The Church of Tchapkut
Location
The church (Figs. 1, 2) is located in Kashatagh region of the Artsakh Republic, 15 km west of Sanasar (Kubatli), in Tchapkut village, on the bank of one of the tributaries feeding the Setants rivulet. Presently, it is under the Azerbaijani occupation.
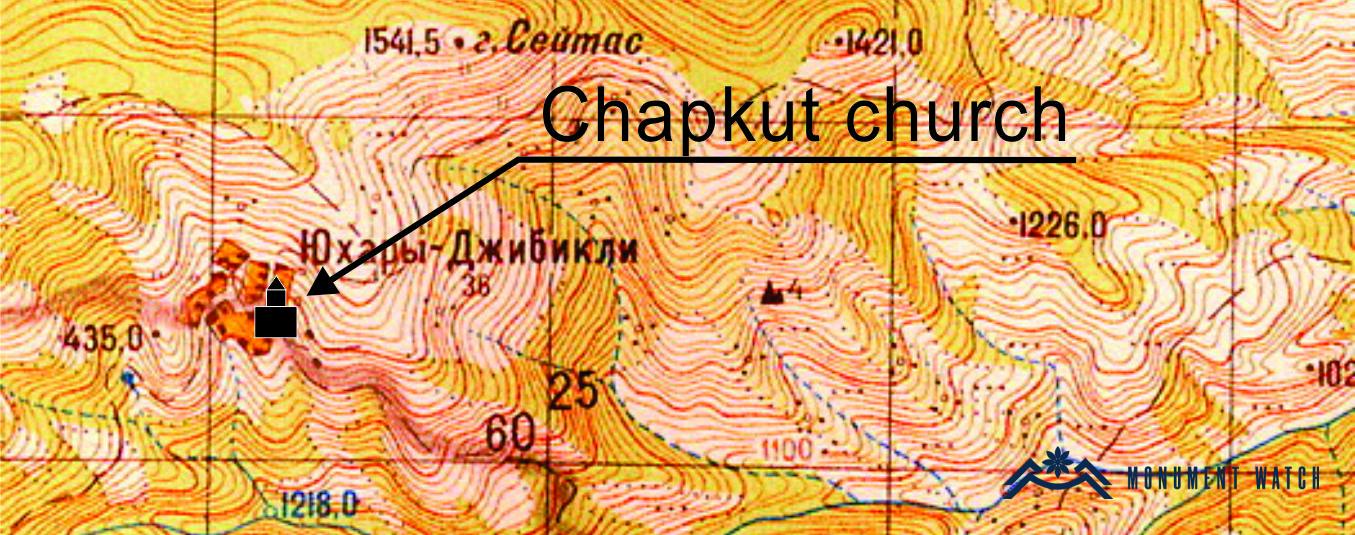
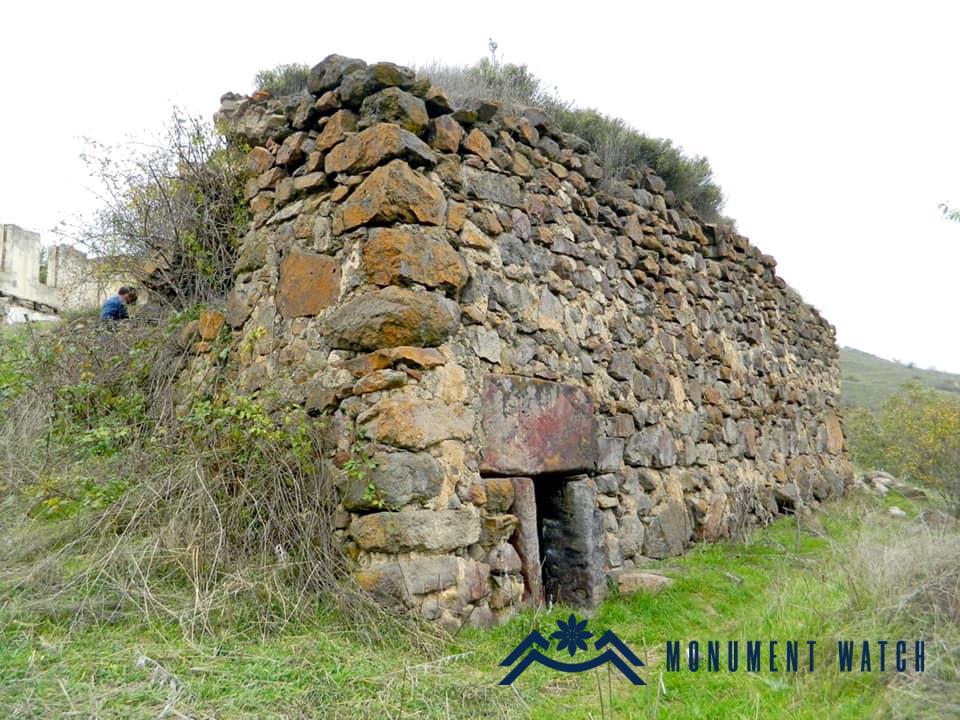
Fig. 1 The view of the church of Tchapkut from the south-west, photo source: Facebook page of the “Association of Young Historians”: https://www.facebook.com/438497309606941/posts/3284260418363935/.
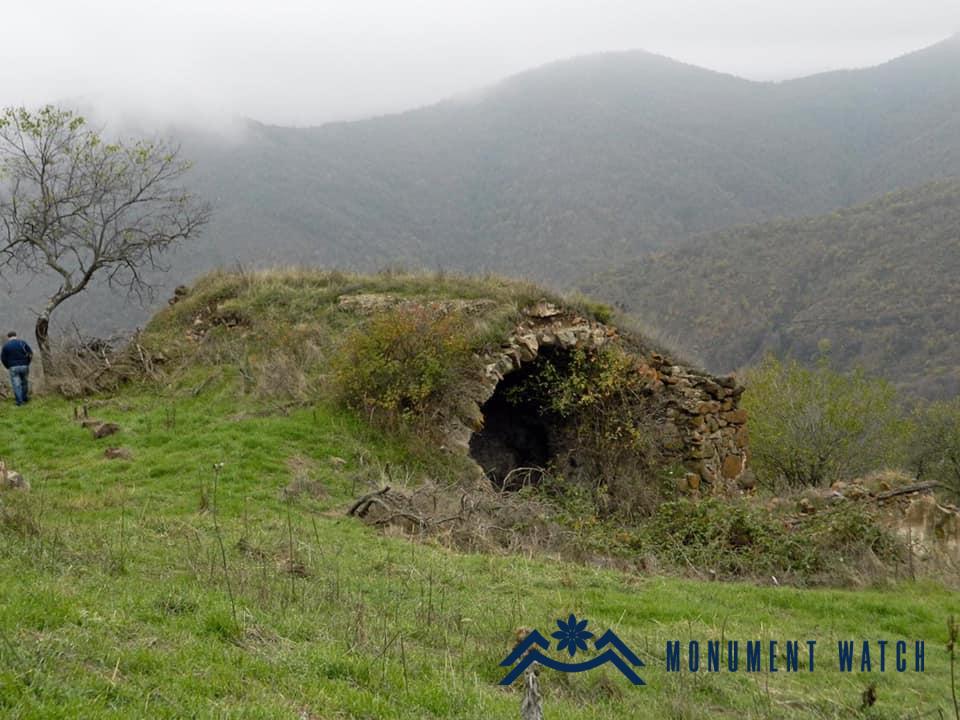
Fig. 2 The general view of the church of Tchapkut, photo source: Facebook page of the “Association of Young Historians”: https://www.facebook.com/438497309606941/posts/3284260418363935/.
Historical overview
The 13th century historian Stepanos Orbelyan in his “History of the Province of Syunik” mentions Tchapkut as one of the large settlements of Kashuniq canton that paid taxes to Tatev Monastery (Orbelian 1910, 375). Based on the architectural-compositional solutions and the embedded khachkars and gravestones, the church is a 17th century structure. From the second half of the 18th century, the Kurds who settled in the place used the building for economic purposes (Fig. 3).
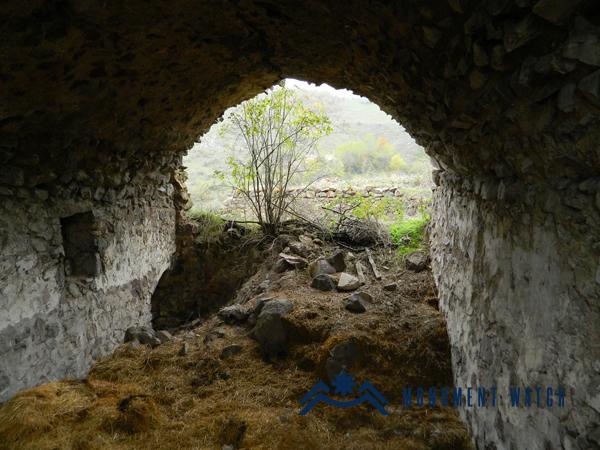
Fig. 3 The view of the church of Tchapkut from inside, photo source: “Hay Zivor” (“Armenian Soldier”) website: http://www.hayzinvor.am/34835.html.
Architectural-compositional examination
The church is built of local raw stone and lime mortar. Larger rough stones are used in the lower parts and corners of the walls. The structure is a rectangular single-nave basilica with external dimensions of 13․70X8․15 meters (Karapetyan 2001, 182, fig. 1). On the eastern side there is a horseshoe-shaped altar and the only vestry (south of the altar), as a result of which the altar is deviated from the central axis to the north. The only preserved entrance is on the southern side. The lintel is a one-piece stone with three large cross relieves and smaller accompanying crosses. The building inscription has been preserved on the lintel: “The year of 1641”. The entrance kerbstones are gravestones (Fig. 5). The church has two windows on the eastern wall, one of which opens to the main altar and the other to the vestry. There are two more windows in the southern wall. Numerous gravestones and khachkars of the 13th-17th centuries were used in the walls (Fig. 6).
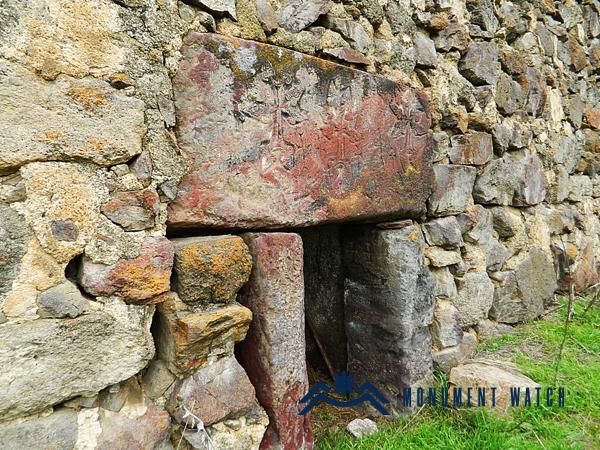
Fig. 5 The entrance of the church of Tchapkut, photo source: “Hay Zivor” (“Armenian Soldier”) website: http://www.hayzinvor.am/34835.html.
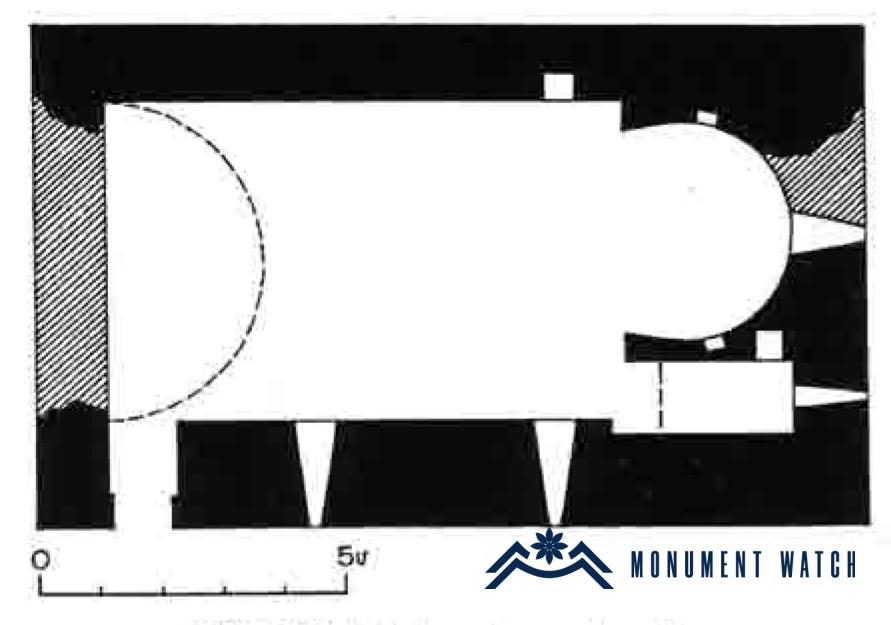
Fig. 4 The plan of the church of Tchapkut, S. Karapetyan, Armenian cultural monuments in the region of Karabakh, p. 182.
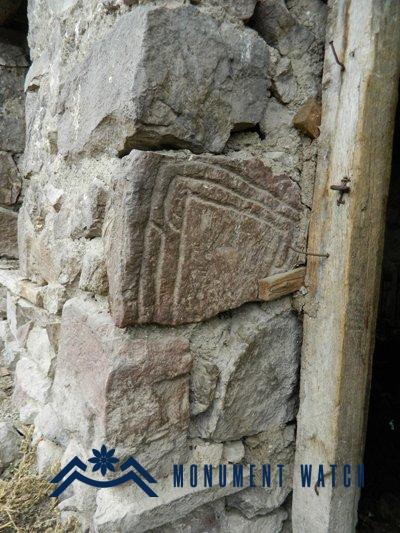
Fig․ 6 Gravestone used to the left of the entrance to the church of Tchapkut, photo source: “Hay Zivor” (“Armenian Soldier”) website: http://www.hayzinvor.am/34835.html.
Bibliographic examination
Researcher S. Karapetyan in his book “Armenian cultural monuments in the region of Karabakh” presented the village and church of Tchapkut (Karapetyan 2001, 182).
The condition before, during and after the war
The church of Tchapkut did not undergo any significant changes before and after the war (Fig. 7).
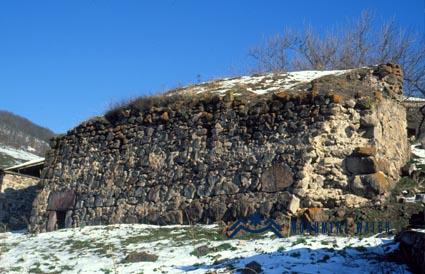
Fig․ 7 The general view of the church of Tchapkut, photo by S. Karapetyan.
Bibliography
- Karapetyan 2001 – Karapetyan S., Armenian cultural monuments in the region of Karabakh,
- Orbelian 1910 – Stepanos Orbelian, History of the Province of Syunik, Tiflis.
The Church of Tchapkut
Artsakh