Ghevondats Anapat
Location
Ghevondats or Ghevondik Anapat monastery (Ghondik in dialect) is located at the foot of the mountain in the Martuni region, between the villages of Sargashen, Moshkhmhat, Zardarashen, Gharabulagh, and Avetaranots (Fig. 1). It is surrounded by forests and demonstrates the beautiful union of architecture and nature.
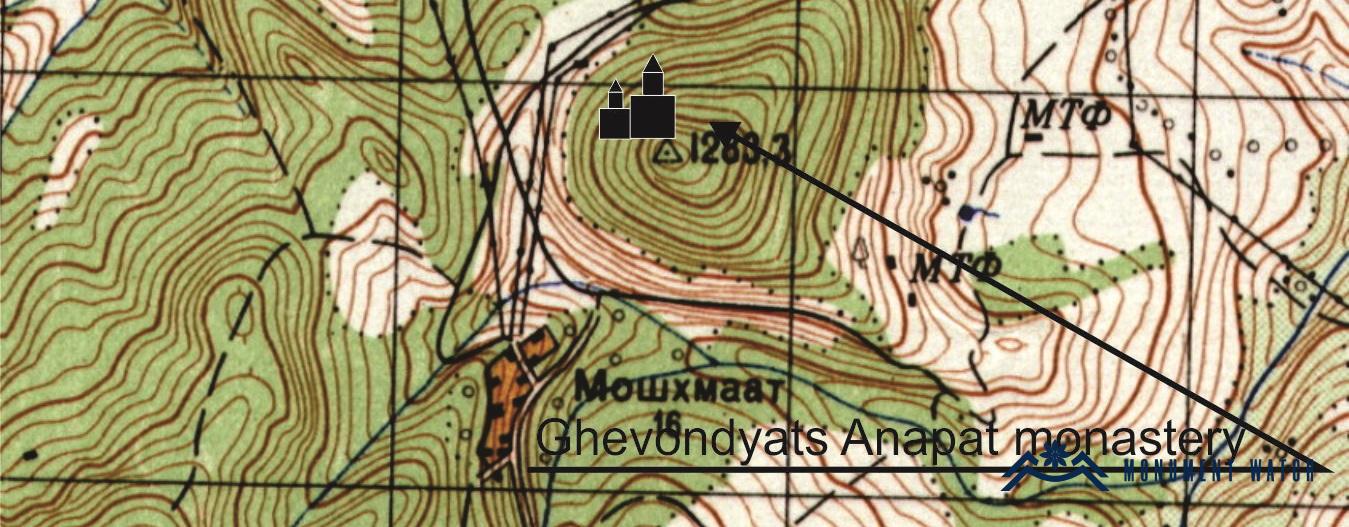
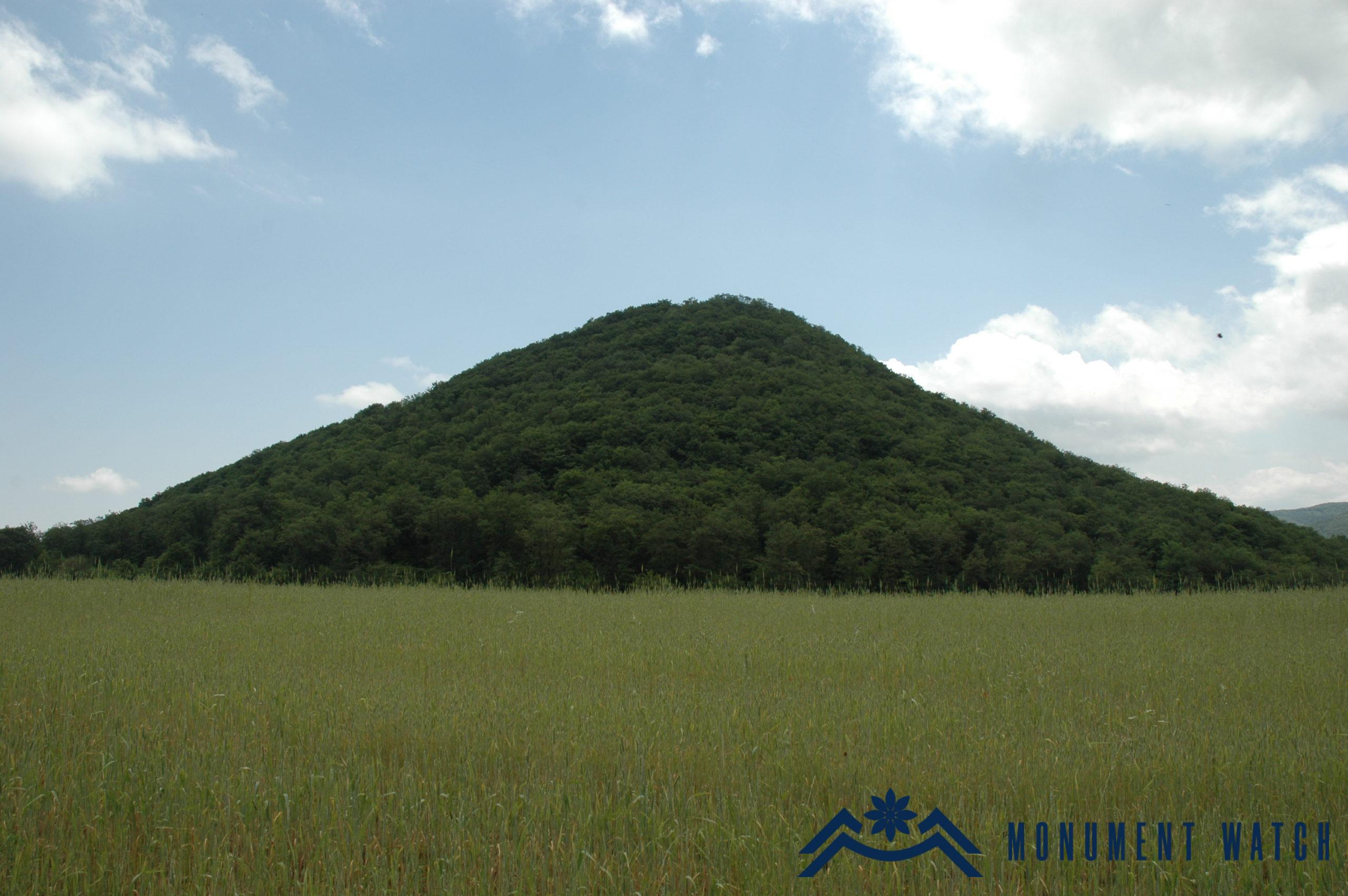
Fig. 1 The general view of the Ghevondats Anapat, photo by H. Petrosyan.
Historical overview
Historical sources provide limited information about this complex. Yervand Lalayan recalls the legend written by Sargis Jalalyants that "the relatives of St. Ghevond, the elder priest, wandering in Varanda, found some of his remains, brought them to be buried there, and constructed a church" (Lalayan 1898, 45).
Architectural-compositional examination
Ghevondats Anapat is a fenced complex. The complex is made up of the church, the gavit, the bell tower, the guest house, the cells and chambers, and the well. Khachkars have been preserved in the Anapat area (Fig. 2). These, along with the ruins of structures and local legends, confirm that the desert was once an important spiritual and educational center.
The original church buildings can be dated to the 13th century based on the composition and decoration of the preserved ruins. They were afterwards demolished and rebuilt multiple times. The inscriptions on the church's walls originate from the 17th to 18th centuries (Mkrtchyan 1985, 171, 172).
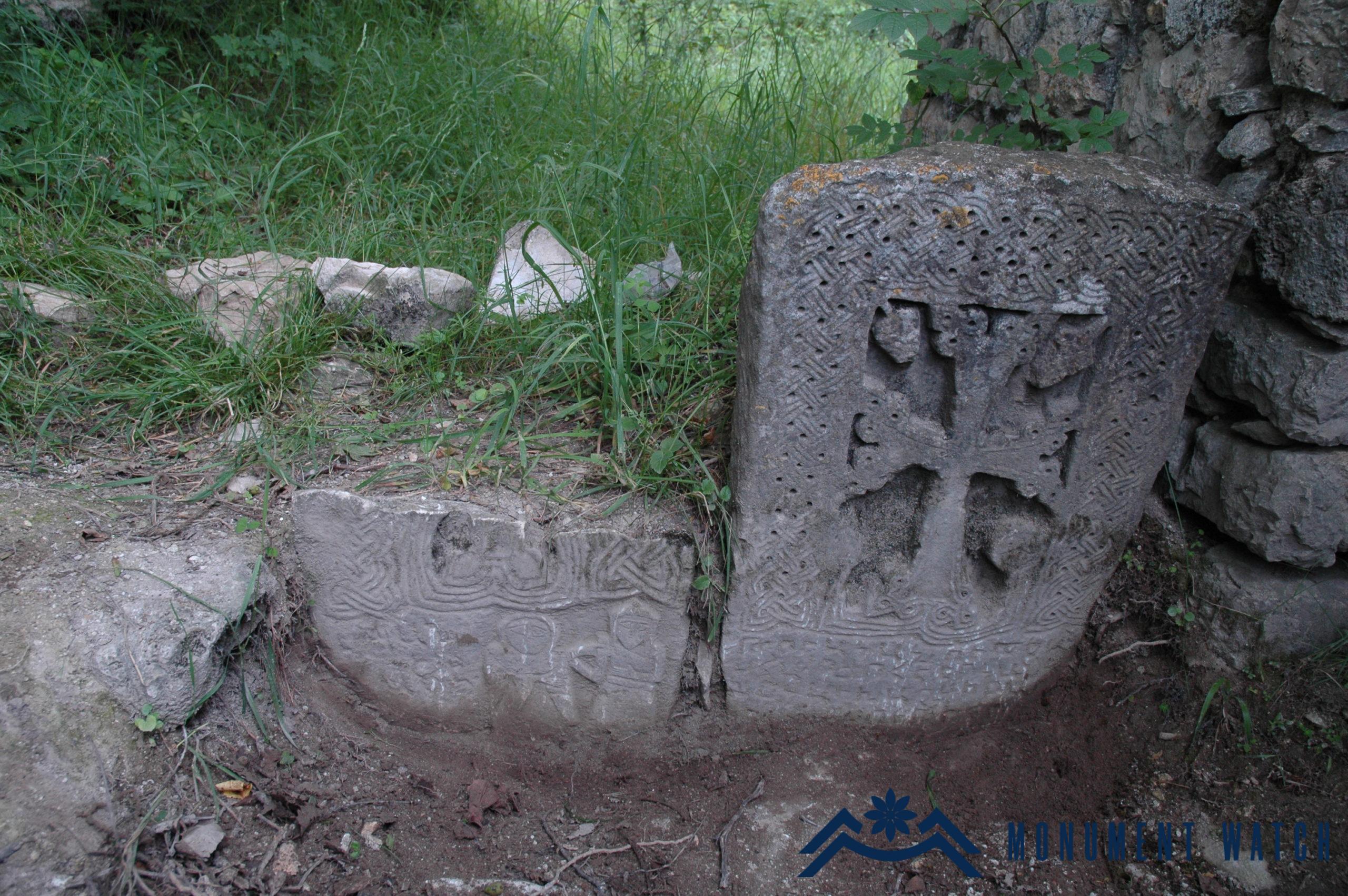
Fig. 2 One of the khachkars of the Anapat area, photo by H. Petrosyan.
The church has a single nave and a semicircular tabernacle, located on the eastern side, but no sacristies (Fig. 3). The only entrance is on the western façade of the building. The bema is quite high (0.8 meters above the floor of the prayer hall, Fig. 4). The tabernacle has two window niches. A little window opens on the eastern wall. A cylindrical vault covers the prayer hall. The church's interior is entirely plastered.
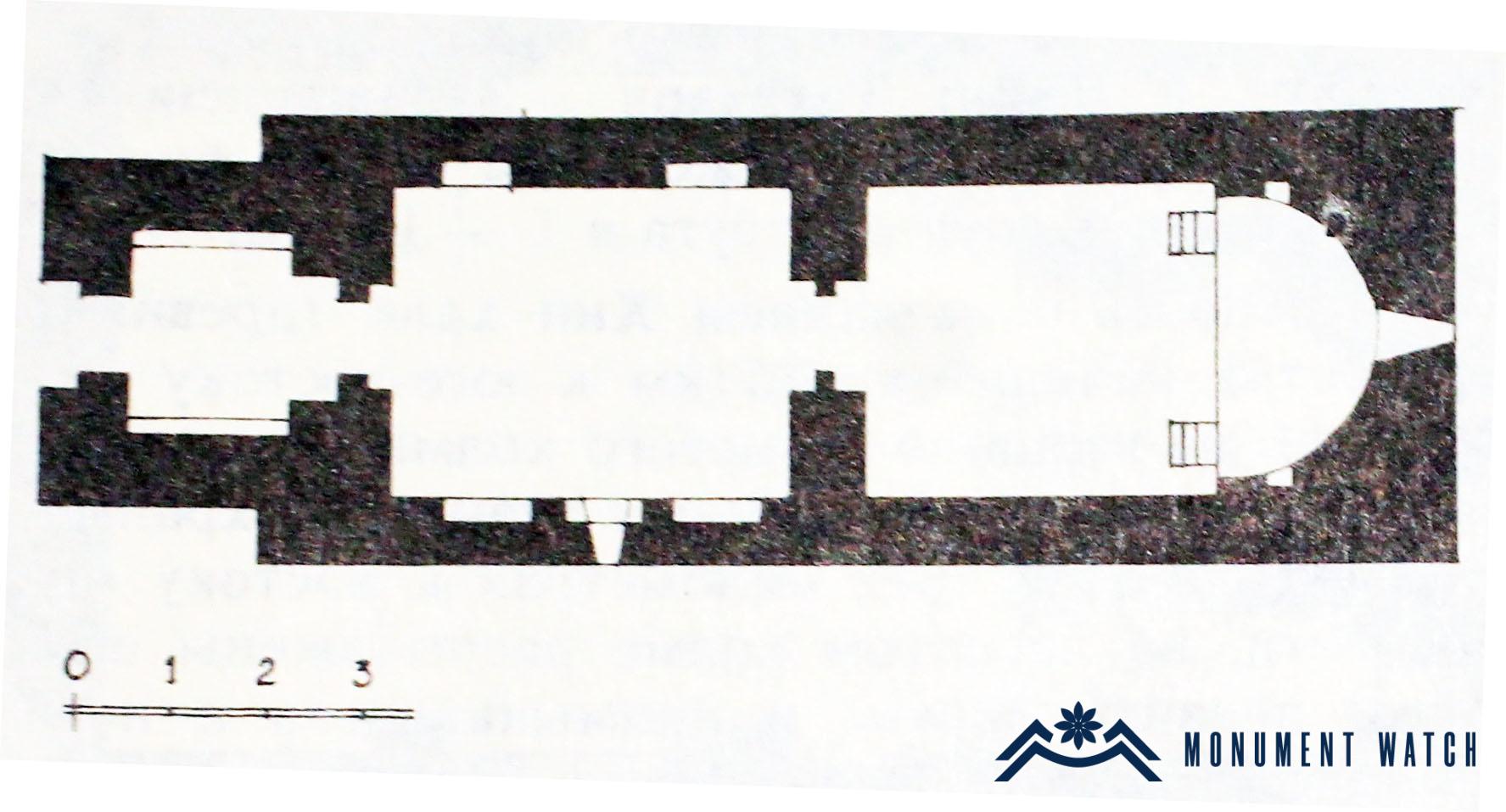
Fig. 3 The architectural plan of the Ghondik Anapat, Mkrtchyan Sh., Historical and architectural monuments of Nagorno-Karabakh (second edition), "Parberakan", 1989, Yerevan, page 138.
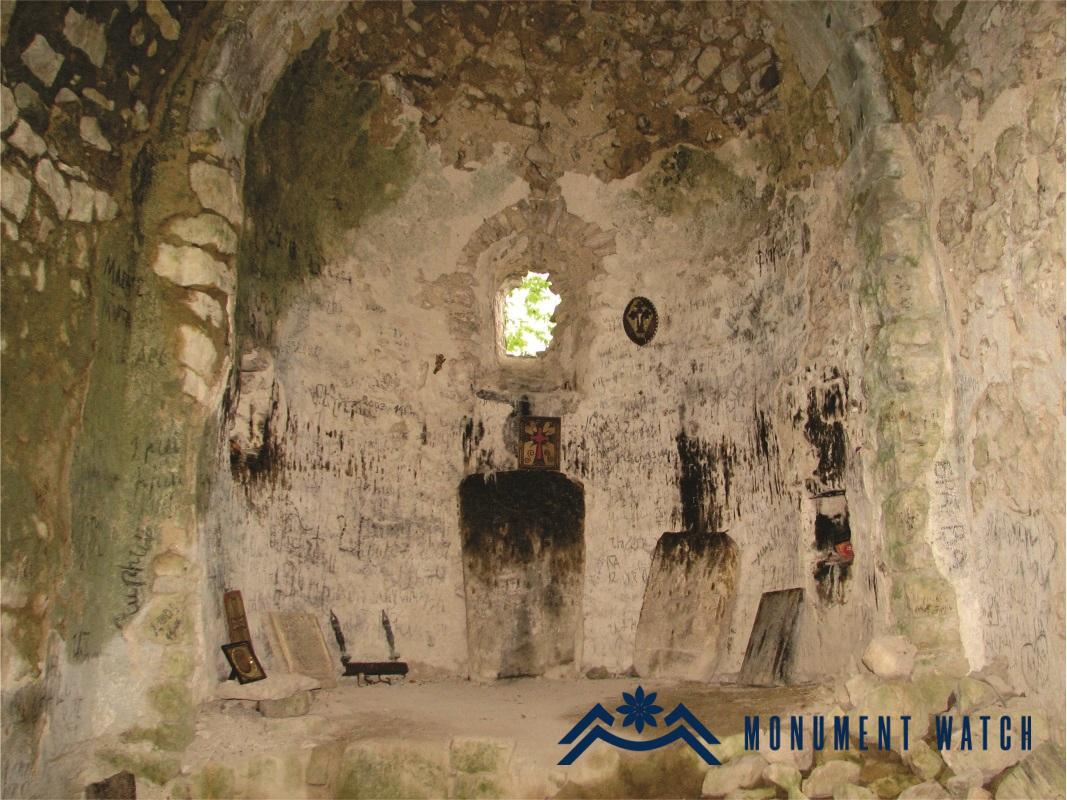
Fig. 4 The tabernacle of the church. This photo is provided by the RAA Foundation.
The corner pilasters of the dome of the conch of the altar, as well as the coarse arch leaning on it, are constructed of relatively large and polished stones, whereas the church is fully constructed of unpolished stones (Fig. 5). A tiny inscription on the south side of the entry says "the year of 1658." The corner stones and lintel rock were demolished. A khachkar with ornamentation typical of khachkars from the XII-XIII centuries has been preserved in the prayer hall.
The church's dimensional-spatial composition is similar to that of St. Hakobavank and Bri Eghtsi.
It should be mentioned that there are two churches open in Bri Yeghtsi's gavit, although only one is attached here. The largest church in Bri Eghtsi is just the same size as the church in Ghevondats Anapat (Mkrtchyan 1985, 162,163). This spatial composition is repeated in the churches of Hakobavank, but with larger dimensions and a higher bema.
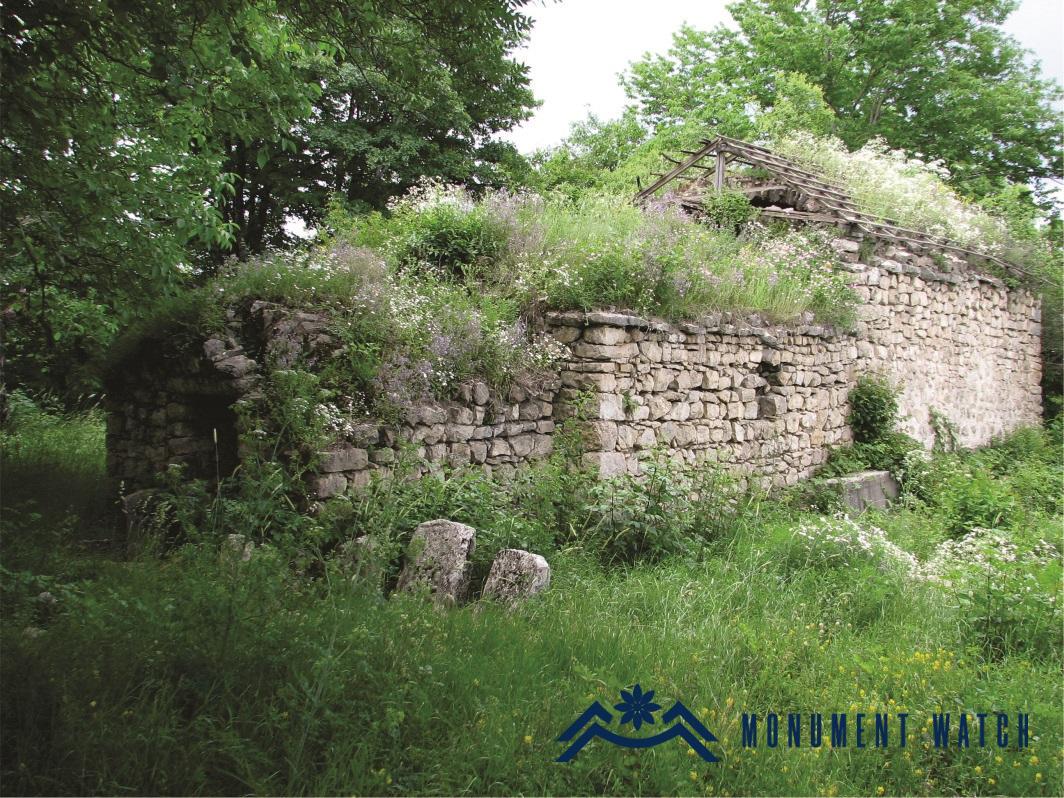
Fig. 5 The general view of the complex from the southwest. This photo is provided by the RAA Foundation.
The gavit has a rectangular architectural plan and is attached to the church on the western side. It is covered by a cylindrical vault, the coarse arches of which rest on the longitudinal wall pilasters. A single window in the south wall illuminates the interior of the gavit. On the north side of the door, there is a perfectly preserved inscription that reads, "This gavit was built in 1775, in memory of Zaqaria, Hovsep, and Melqon vardapets." (Barkhutaryants 1895, 92).
The bell tower is linked to the west gavit on the longitudinal axis. It features a square layout. Along the north-south side walls, benches are constructed (46 cm wide). According to the inscription on the lintel, the monastery was repaired in 1900; the roofs were tiled, the plaster was restored, and the yard was improved. On both sides of the entrance to the bell tower (Fig. 6), two khachkars with 12th–13th century inscriptions are raised, one of which features the year 1202.
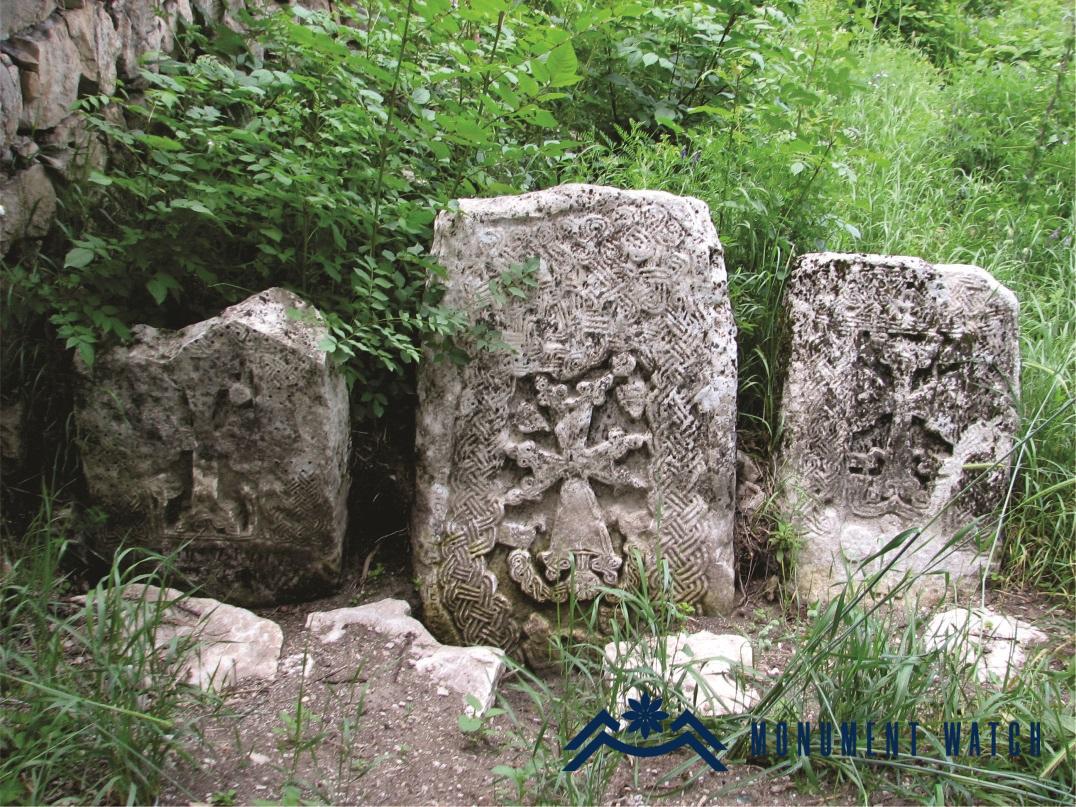
Fig. 6 The khachkars on the south side of the bell tower. This photo is provided by the RAA Foundation.
The guest house stands southwest of the church (Fig. 7). It is a two-story structure that spans the north-to-south axis. On the eastern façade, on a large slab, is inscribed: "In remembrance of the late Gevorg-bek Arustamean Meliq-Hovsepean, this two-story building was built in 1896 at the order of his daughter, Qetevhan Jamharean." (Fig. 8). The vaulted first floor of the guest house is divided into two sections. Window niches and fireplaces are built into the walls. The ruins of the second floor indicate that the building had a balcony, wide windows, and was covered in wood logs.
The monastery is fenced. The well has been preserved on the east side of the walls. It is constructed of stone and is plastered. It can reach a depth of up to 10 meters and a width of 4 meters. The opening of the well is sealed with a lid 40 cm in diameter.
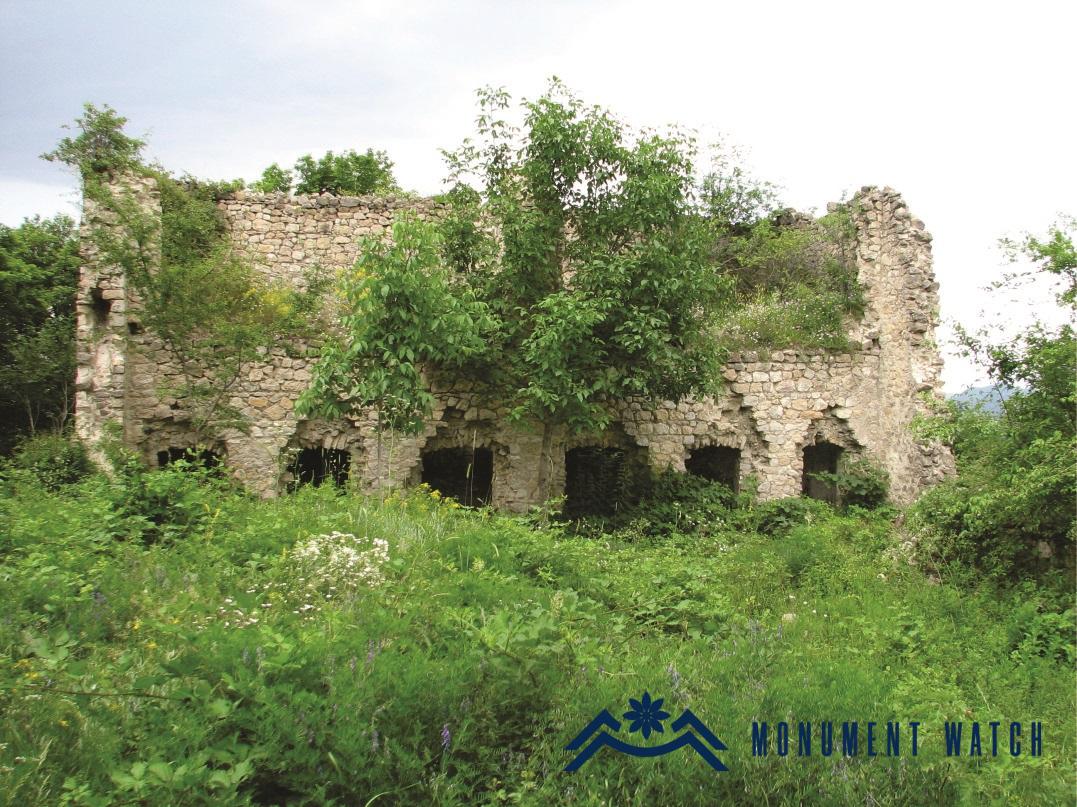
Fig. 7 The guest house of the Ghevondats Anapat. This photo is provided by the RAA Foundation.
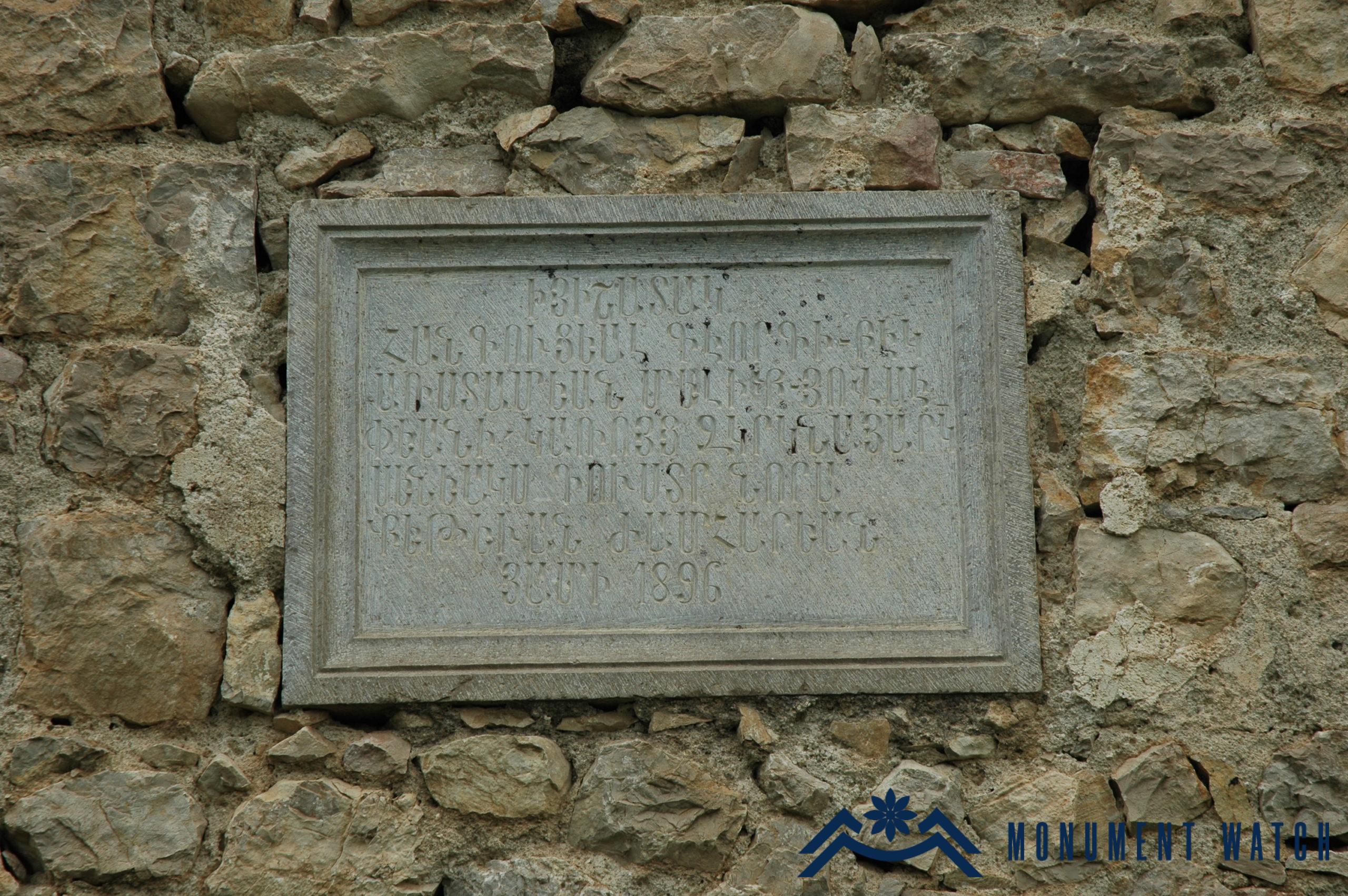
Fig. 8 The inscription on the Ghevondats Anapat guest house's construction, photo by H. Petrosyan.
The monastic complex's grounds contain dozens of tombstones.
According to the above-mentioned introduction, the Ghevondats Anapat was one of the most prominent places of pilgrimage in Artsakh during the Middle Ages and in modern times, and it was continuously rebuilt over time (Fig. 9).
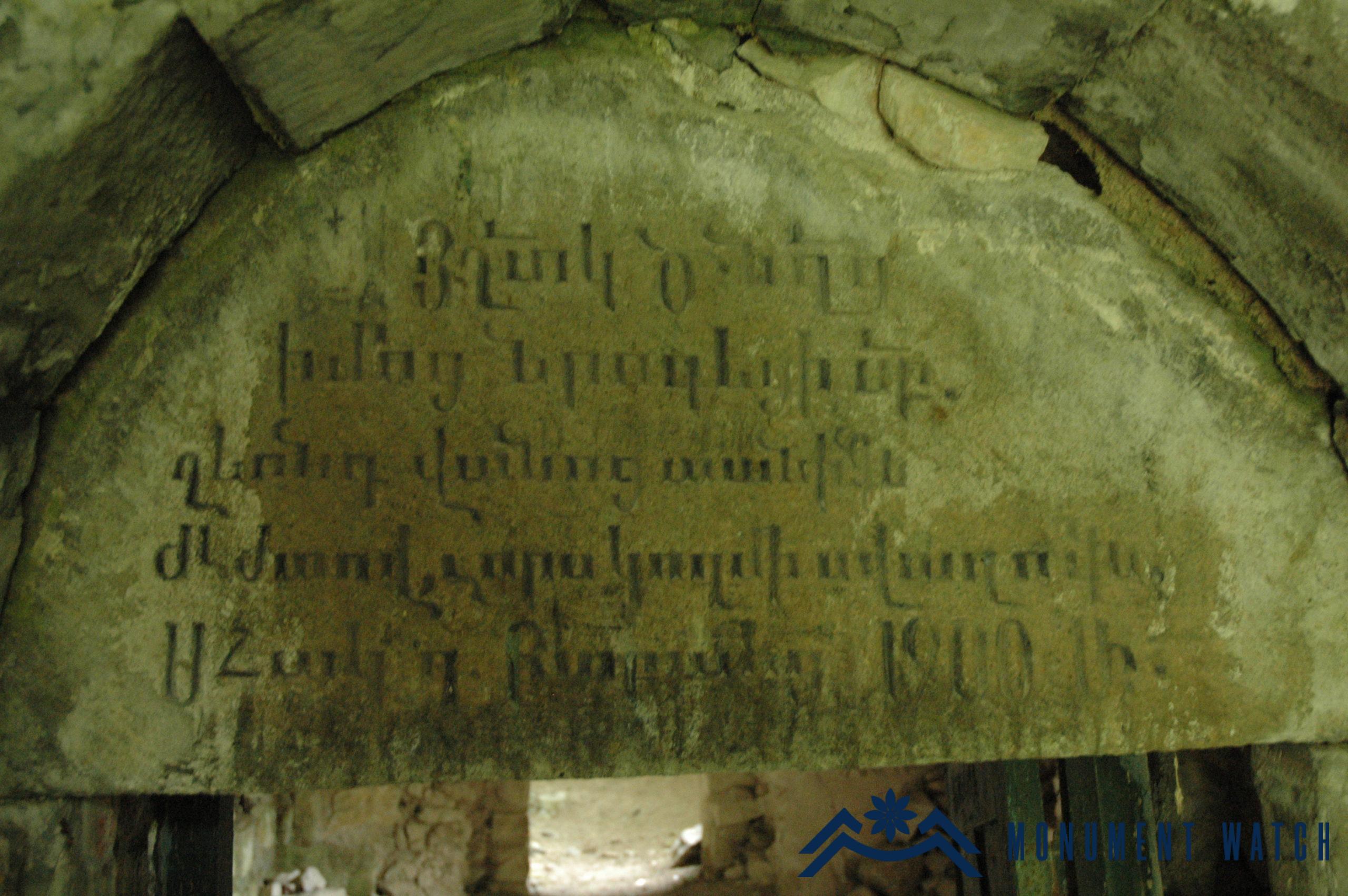
Fig. 9 The inscription on the Anapat's repair, photo by H. Petrosyan.
Bibliographic examination
Sh. Mkrtchyan discussed the questions of the location, architecture, and dating of the Ghevondats Anapat (Mkrtchyan 1985, 171-172). The Anapat is also briefly described in the Russian edition of the author's book (Mkrtchyan 1989, 138–139).
The condition before, during, and after the war
Prior to the 44-day war, the Anapat was cleared on a regular basis. There is no information available on the conditions following the war.
Bibliography
- Lalayan 1898–Lalayan E., Varanda (reprinted from "Ethnographic Magazine"), Tbilissi.
- Barkhutaryants 1895–Barkhutaryants M., Artsakh, "Aror", Baku.
- Mkrtchyan, 1985-Mkrtchyan Sh., Historical and architectural monuments of Nagorno Karabakh, "Hayastan" publishing house, Yerevan.
- Mkrtchyan 1989 - Mkrtchyan Sh., Historical and architectural monuments of Nagorno-Karabakh (second edition), "Parberakan", Yerevan․
Ghevondyats Anapat monastery
Artsakh