St. Karapet monastery of Chapni
Location
The Chapni village is located in the Nor-Shahumyan (Former Karvachar) region, which was under upper Khachen or Tsar rule from the 12th to 14th centuries. The Chapni village ruins are located on the west bank of the Lev River, 2.5 kilometers north-east of Hnaberd, at the foot of the southern forested hills (Fig. 1).
The settlement is situated at 1430–1440 meters above sea level. The church of St. Karapet Monastery is preserved on the northern high edge of the settlement, and the remnants of a medieval bridge may be found at the bottom, on the Lev River, near the beginning of the old road leading to the village. The settlement is currently under Azerbaijan's control. The monastery consists of the church with the same name, the gavit (the Armenian atrium), the chapel, and the bell tower-headstone. The remnants of the bridge and the cemetery, rich with khachkars, have been preserved in the surrounding area (Fig. 2).
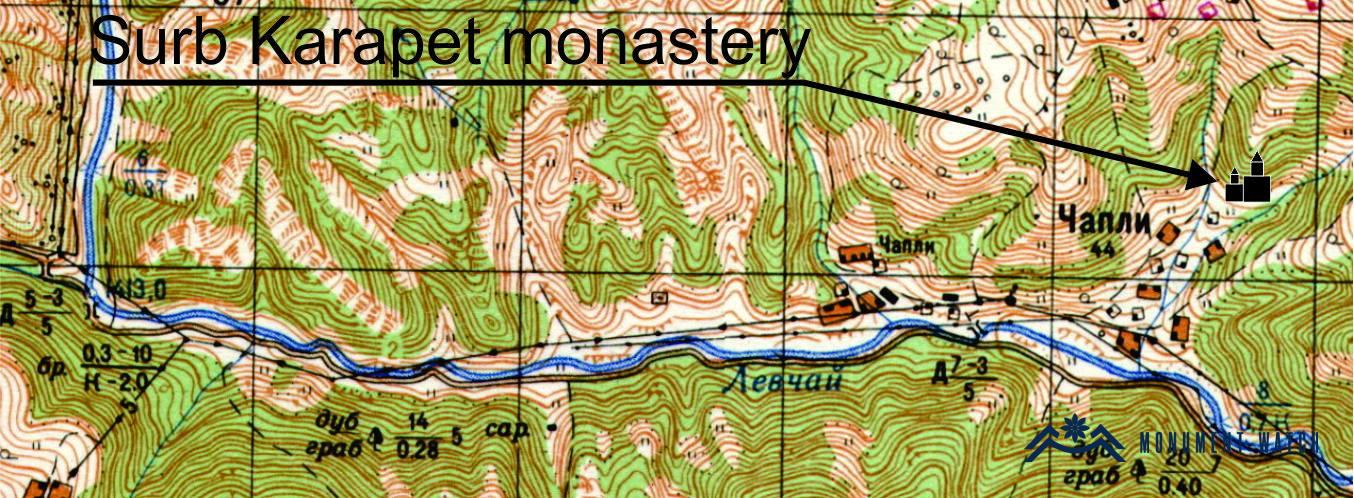
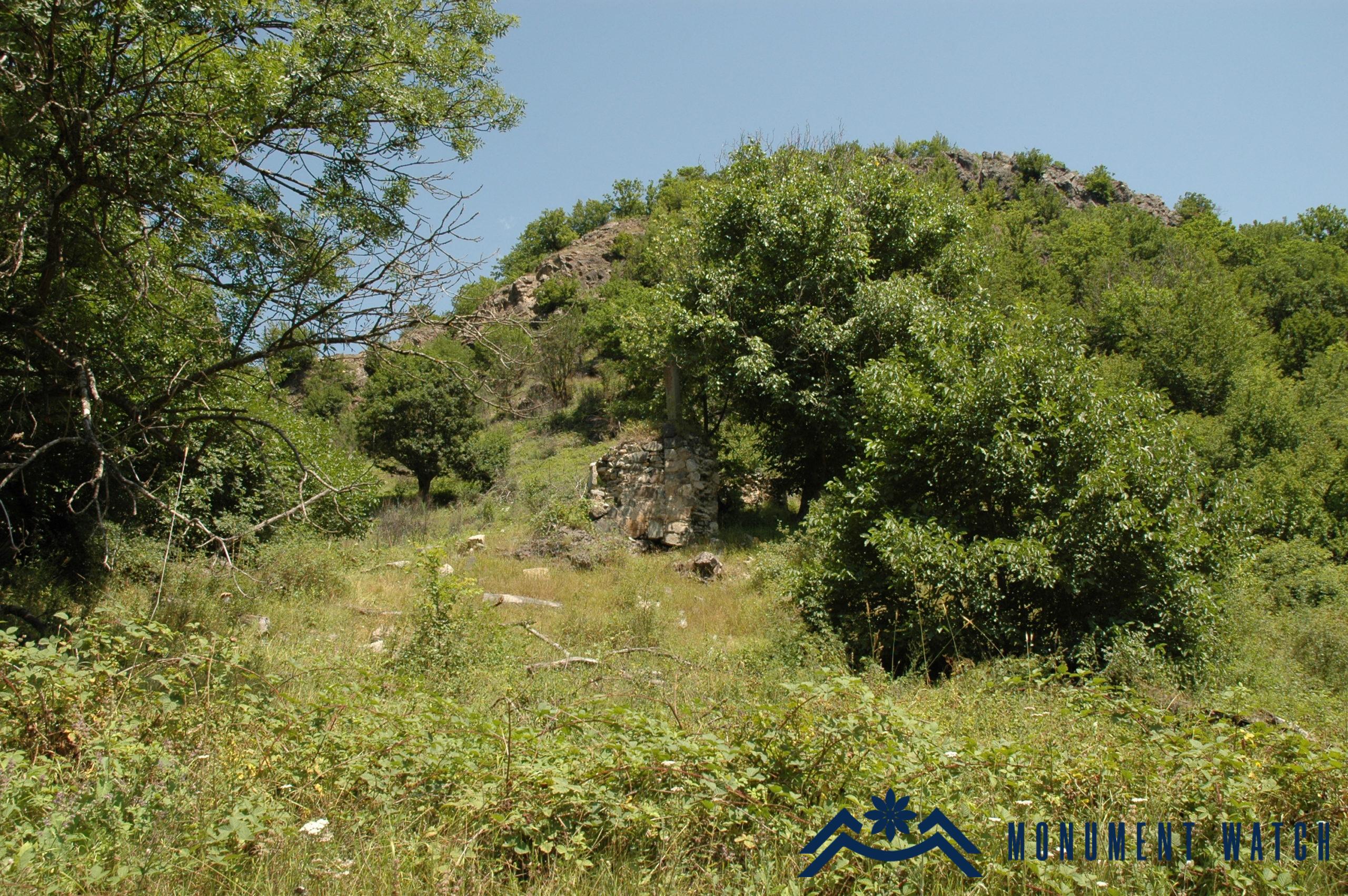
Fig. 1 General view of the monuments, photo by H. Petrosyan.
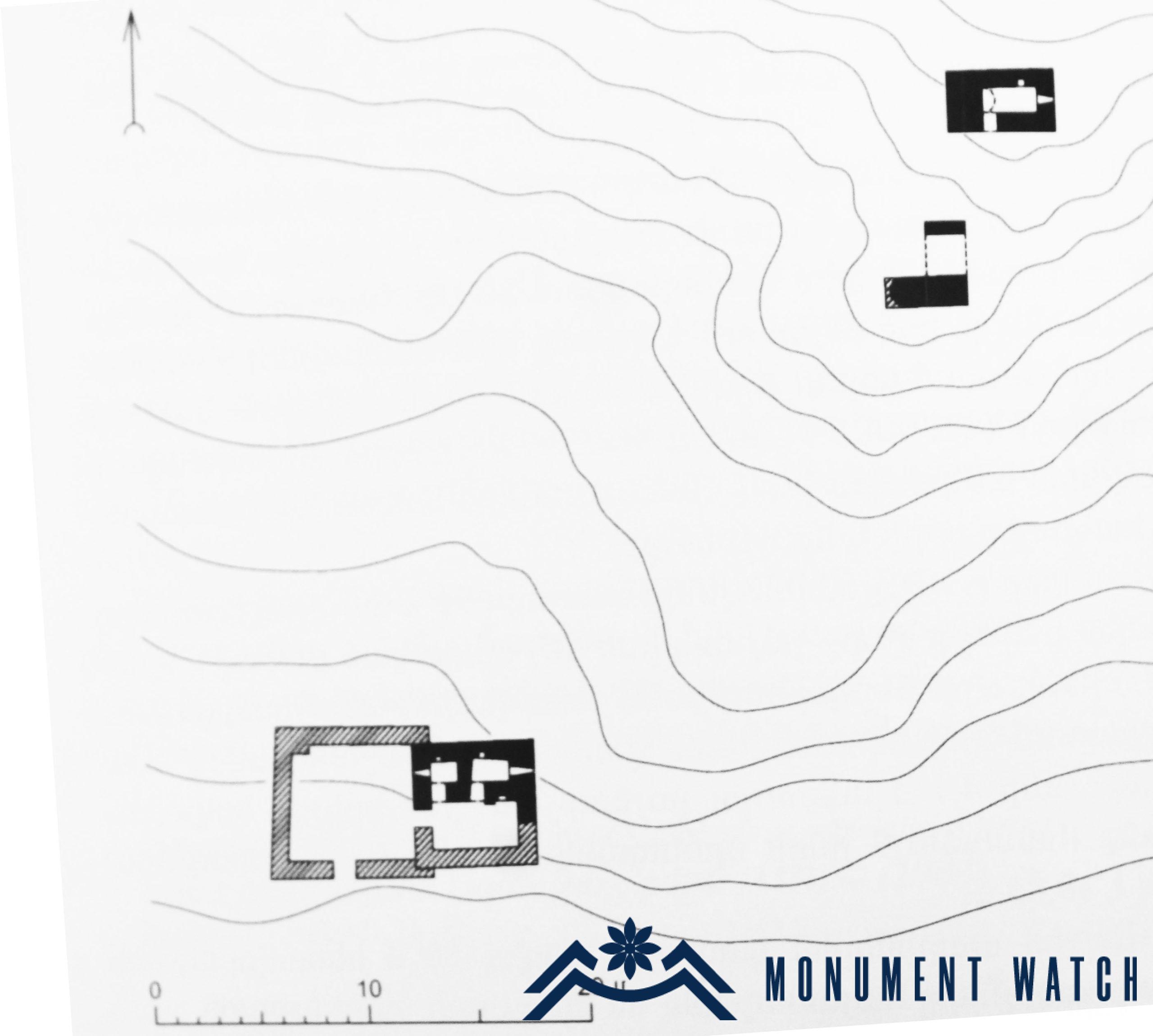
Fig. 2 The general architectural plan of the St. Karapet monastic complex, Karapetyan S., History of Armenia, Volume 7, Mravakank, 2019, page 254.
Historical overview
Jalalyants had previously visited the cemetery in the second half of the nineteenth century. He gave a brief description of the monument group and copied two lithographs, one on the wall of the headstone and the other on the back side of the khachkar (Jalalyants 1858, 214-215). Similar records can also be found in M. Ter-Movsisyan's (Ter-Movsisyan 1938, 93) and S. Barkhudaryan's research. However, S. Barkhudaryan provided misleading information, claiming that no ancient sites had been maintained.
Architectural-compositional examination
The Chapni Monument Group's St. Karapet Church has an almost square plan (external dimensions are 5.50 meters). The church's tabernacle is somewhat rectangular in shape and includes two successive sacristies facing east-west, the entry of which is 0.70 meters long and 1.50 meters wide. The sacristies are situated north of the prayer hall. The northern side is half-ruined, while the southern side is fully destroyed (Fig. 3). The sacristies are vaulted (each of them has one window on the eastern and western walls). The church's only entry is through the western wall. The thickness of the walls is 0.80 meters, and there are no inscriptions or decorative elements on the fully standing walls. The architectural plan of the church is quite similar to that of the Otska church in Ptretsik village (Karapetyan 1984, 84). It is crucial to highlight that the presence of the rectangular tabernacle in churches is typical of Artsakh monuments and is one of the compositional aspects of that specific architectural style. Handaberd Monastery's churches are vaulted constructions with rectangular tabernacles extending on an east-west axis (Petrosyan, Kirakosyan, Safaryan 2009, 32). The churches of Dadivank, Charektari, Bri Eghtsi, and the Eghishe apostle's northern churches; the church of Gtchavank (Mkrtchyan 1985, 40, 55, 67, 68, 84); and the Khatrvank chapels are excellent examples of this. From the west, the gavit is attached to the church. The entrance is through the southern wall. The gavit is in ruins; the surviving walls are only 1.0 meter high. The church and gavit are both constructed of unpolished stones and lime mortar (Fig. 4). This construction method is also characteristic of Artsakh's architectural style.
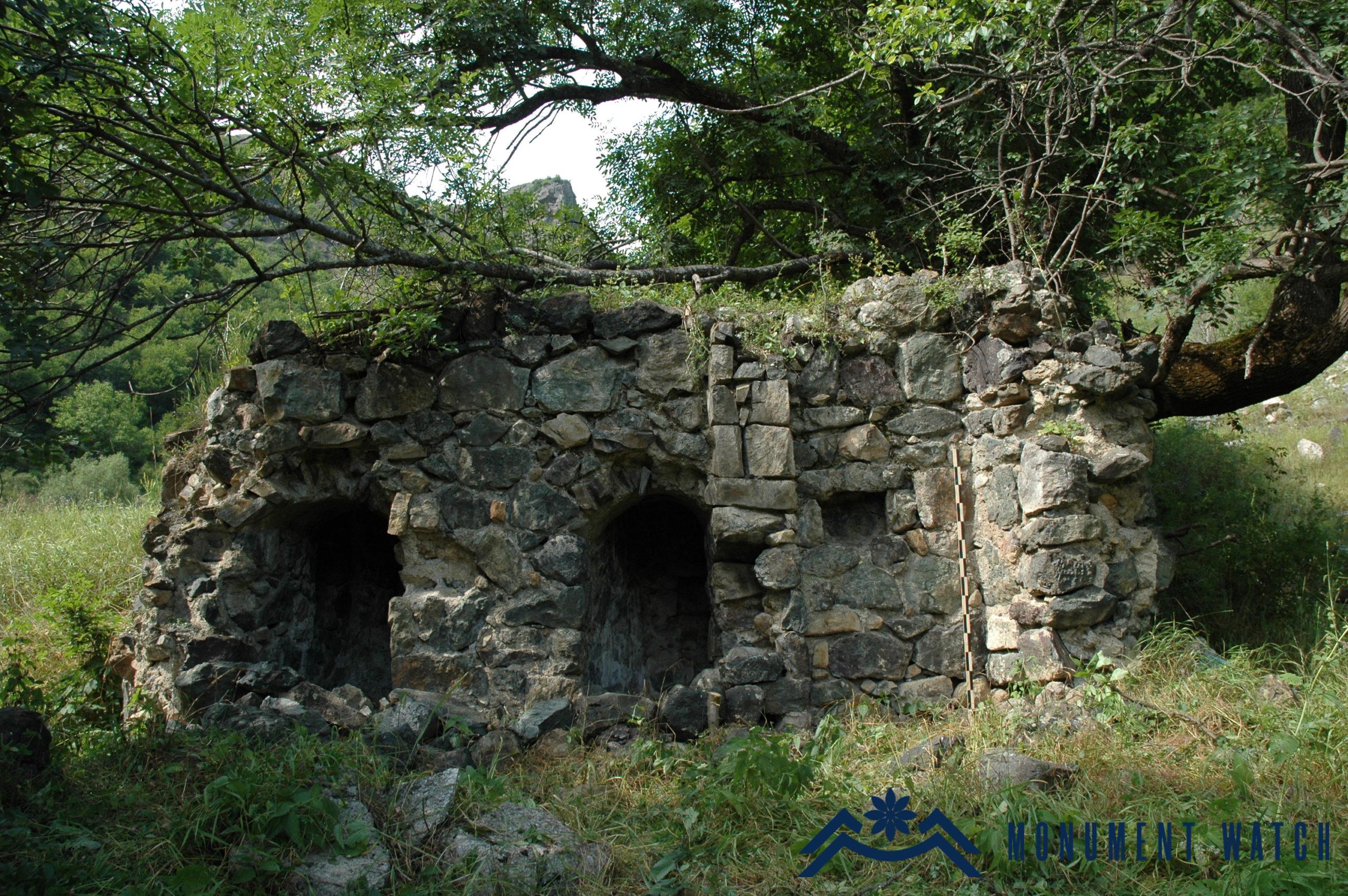
Fig. 3 The interior of the north wall of the church, photo by H. Petrosyan.
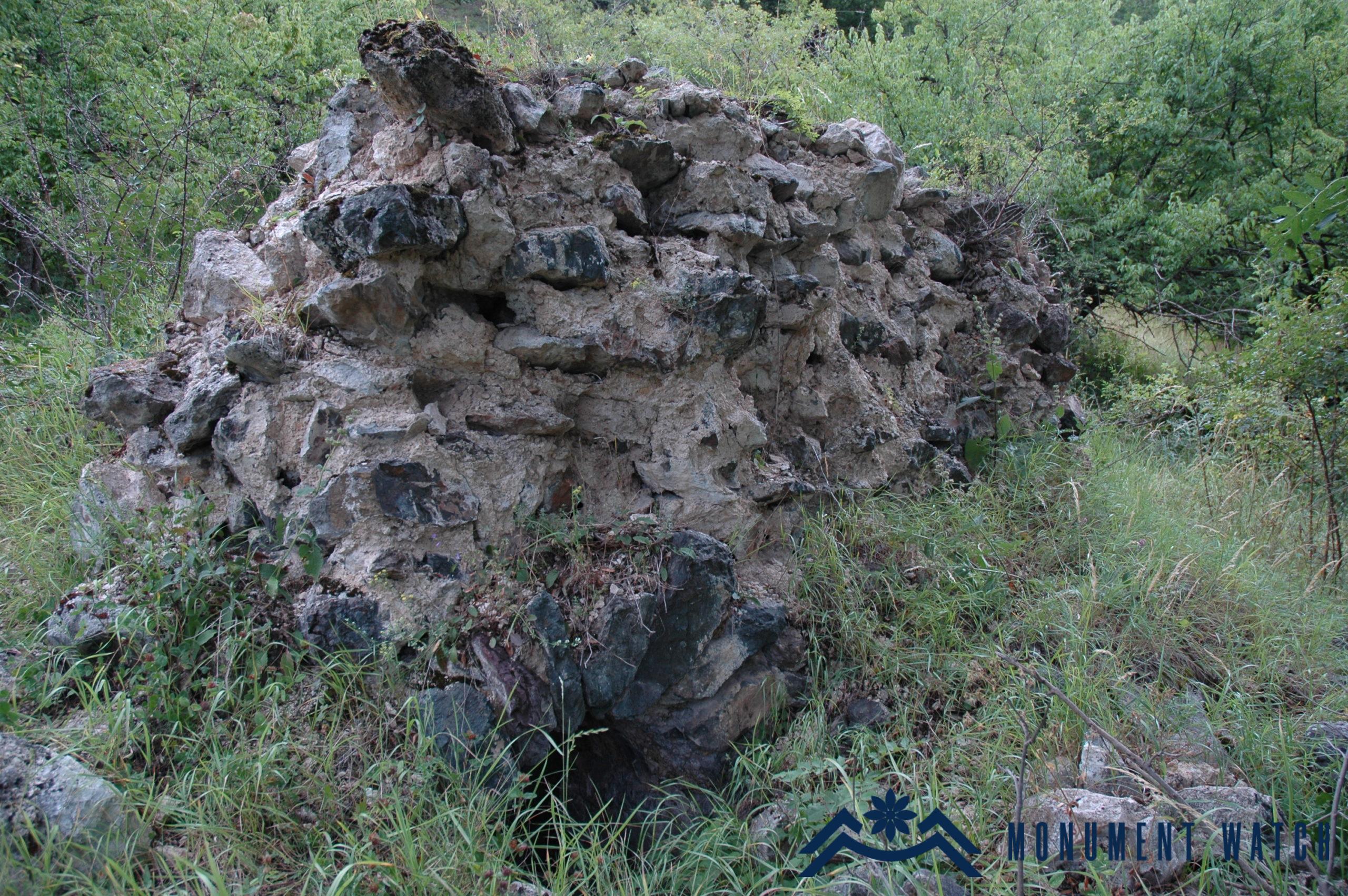
Fig. 4 Lime mortar belonging to the monastery building, photo by H. Petrosyan.
A standing khachkar, the vaulted structure of the bell tower-headstone, may be found 24.0 meters to the north-east of the church (Fig. 5). This structure has been described by previous researchers. It is described as a two-story building with a cubic volume with an arched opening on the western side, on which the second floor with a dome crowned by four single columns was built. A khachkar stood beneath the dome. The forty-column rotunda is no longer standing, but the first floor and the khachkar on it are standing (Fig. 6). On the back of the khachkar is a seven-line inscription (size: 190x90x18 cm) "By God's will, I, Sukman and Ukan, raised this cross in memory of our father Ashot and mother in the summer of 1275. Please remember us in your prayers "(Jalalyants 1858, 215).
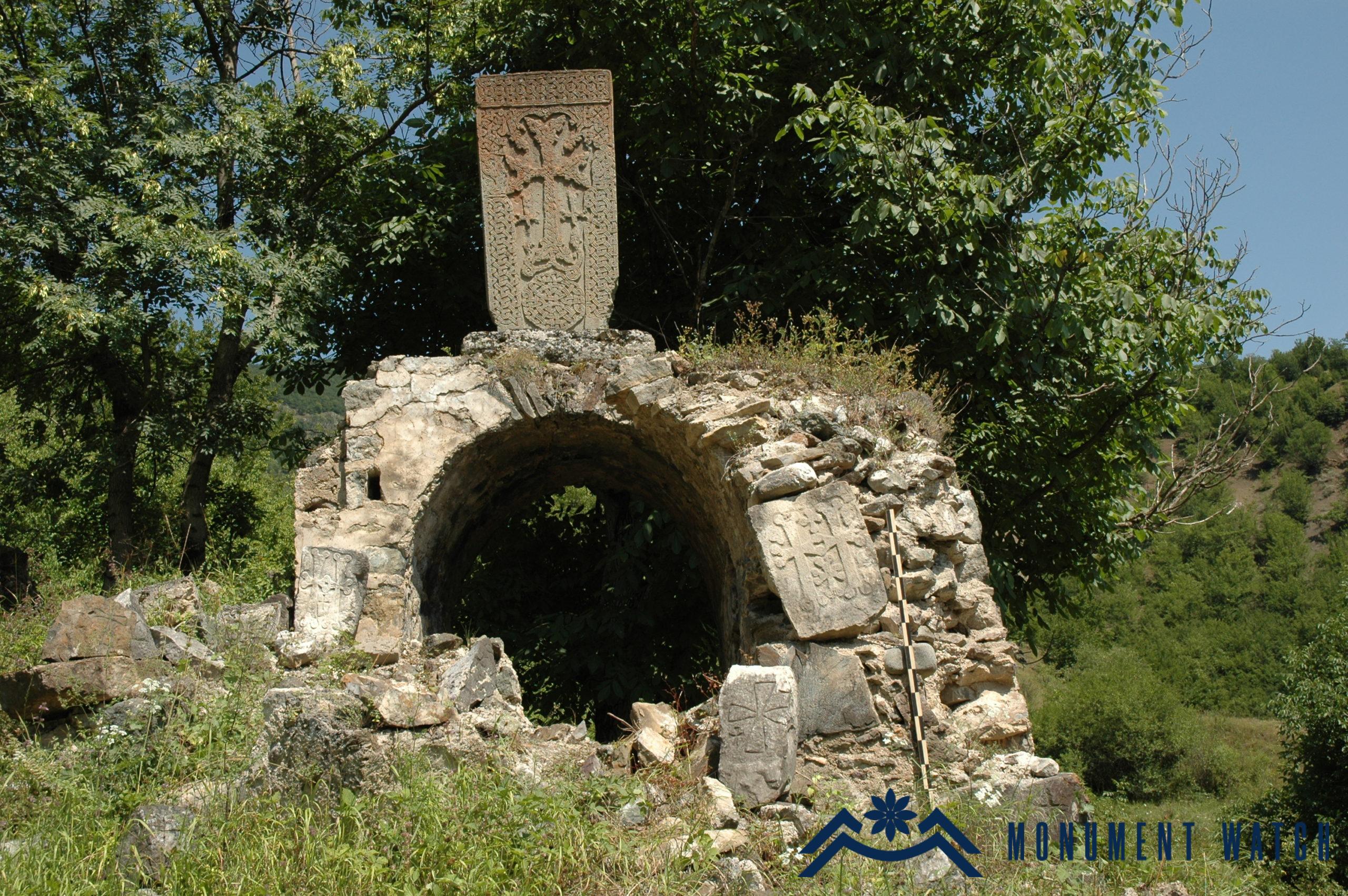
Fig. 5 The view of the tomb-headstone from the west, photo by H. Petrosyan.
The next monument in the Chapni complex is about 4.0 m north of the headstone. It is a small, vaulted chapel that is half-buried in the earth. The chapel's architectural plan is rectangular, as is the shape of the tabernacle. The entrance opens through the southern wall. By composition and architectural style, this chapel resembles the other monuments of the Chapni complex. Given the inscription on the khachkar and the architectural style of the time, it is reasonable to assume that all of the structures date from the 13th century. In addition to the structures shown above, the site contains the remnants of various other structures and traces. In the area, more than a dozen khachkars have been maintained (some of them contain inscriptions). There are several that are completely preserved (Fig. 7), while others are fragmented.
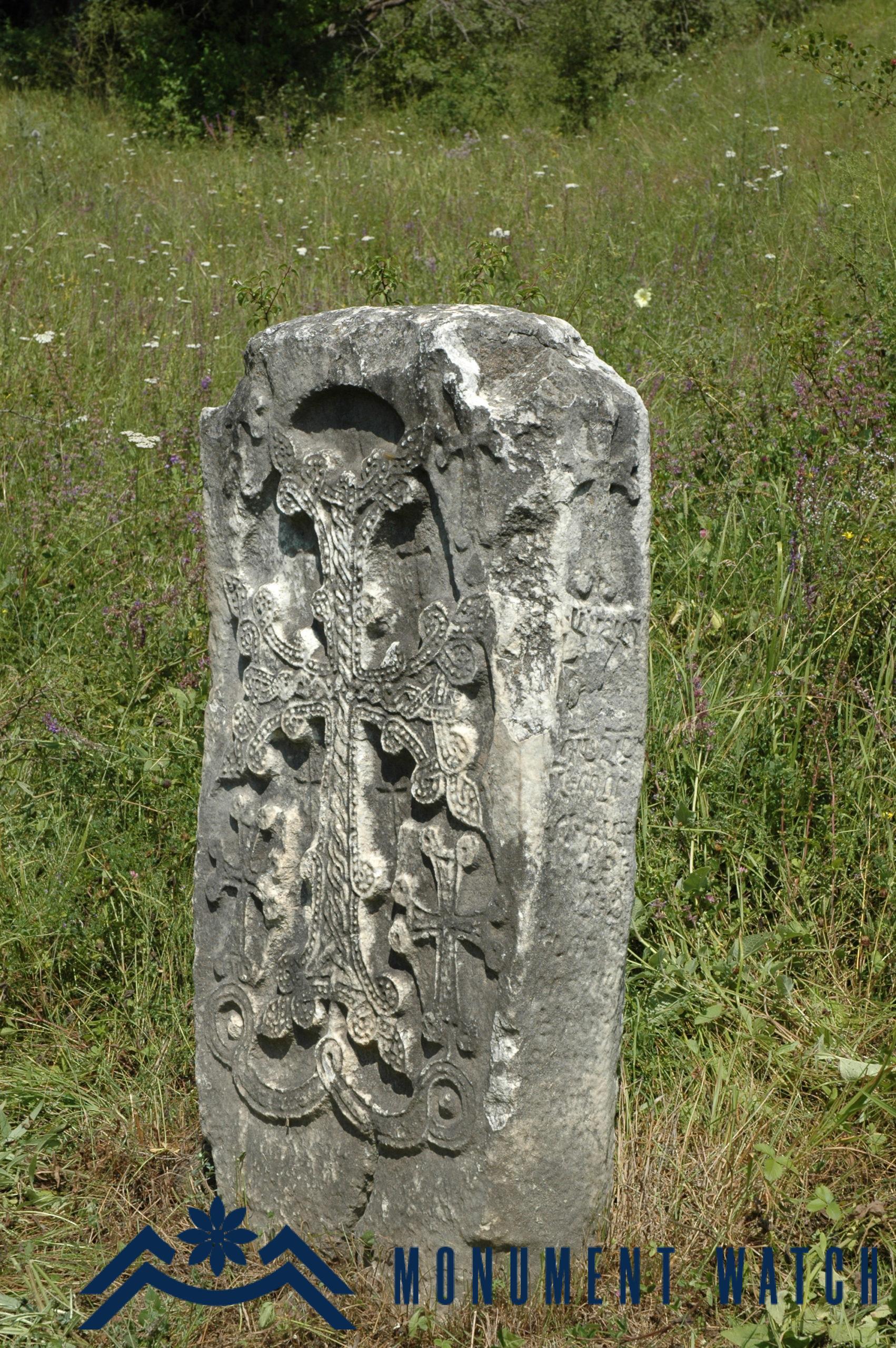
Fig. 7 From the khachkars of the ancient site, 1289, photo by H. Petrosyan.
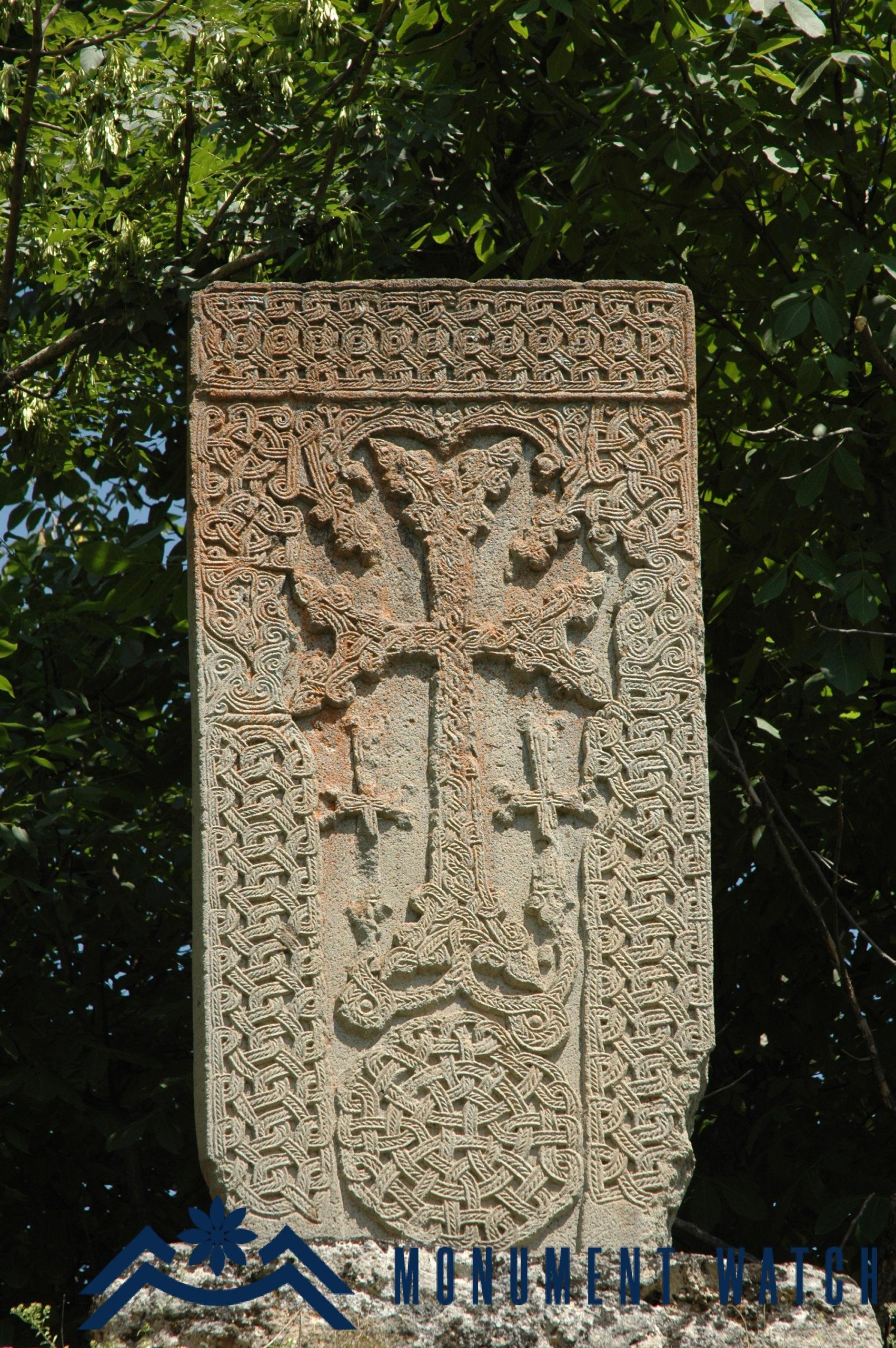
Fig. 6: The khachkar of the tomb-headstone, photo by H. Petrosyan.
Bibliographic examination
The 1960 photograph of Chapni's headstone, published during the Soviet period (Akhundov 1986, 227, p. 263), shows the monument in its most preserved condition. When the liberated territories were accessible after the First Artsakh War, the Organization for the Study of Armenian Architecture visited the site and described the Chapni ruins (Karapetyan 1999, 34-39, 258-262). Samvel Karapetyan's expansive work (Karapetyan 2019, 258–262) dives deeper into the group of monuments, particularly the khachkars and lithographs. The trimeter reconstructions of the bell tower and headstone are also shown here. The Chapni medieval bridge is mentioned in the work on similar engineering constructions in Artsakh (Karapetyan 2009, 36–37).
The condition before, during, and after the war
During the Soviet period, the rural settlement of Chapni was completely ruined. The Azerbaijani people were using this area as a pasture. Following the liberation of the territory after the first Artsakh war, the settlement was abandoned and in ruins. On the other side of the river, the settlement of Knaravan was founded. The monument did not undergo significant changes during or after the Second Artsakh War.
Bibliography
- CAE 5 – Corpus of Armenian Epigraphy, issue 5, Artsakh, Yerevan, made by S. Barkhudaryan, Yerevan, in1982.
- Karapetyan 1984 – Karapetyan, S., The historical and architectural monuments of the Ptretsik river valley according to the newly discovered inscriptions, Social Sciences newsletter, No. 8.
- Karapetyan 1999 - Karapetyan, S., Monuments of Armenian culture in the regions occupied by Soviet Azerbaijan, "Science" Publishing House of the National Academy of Sciences of the Republic of Armenia, Yerevan.
- Karapetyan 2009 - Karapetyan S., the Bridges of Artsakh, Yerevan.
- Karapetyan 2019 - Karapetyan S., History of Armenia, vol. 7, Mravakank, Yerevan.
- Hasratyan 1992 – Hasratyan M, Artsakh's style of Armenian Architecture, Publishing House of the National Academy of Sciences of Armenia, Yerevan.
- Mkrtchyan 1985 - Mkrtchyan Sh., Historical and architectural monuments of Nagorno Karabakh, "Hayastan" publishing house, Yerevan.
- Petrosyan, Kirakosyan, Safaryan 2009 - Petrosyan H., Kirakosyan L., Safaryan V., Handaberd Monastery and his excavations, "Science" Publishing House of the National Academy of Sciences of the Republic of Armenia, Yerevan.
- Jalaliants 1858 - Jalaliants S., Journey to Greater Armenia, part B, Tifilis.
- Der-Movsisyan 1938 - Der-Movsisyan, the monastic buildings of the three great Armenian monasteries of Tatev, Haghartsin, and Dad, Jerusalem.
- Akhundov 1986 - Akhundov, D., Architecture of ancient and early medieval Azerbaijan, Baku.
St. Karapet monastery of Chapni
Artsakh