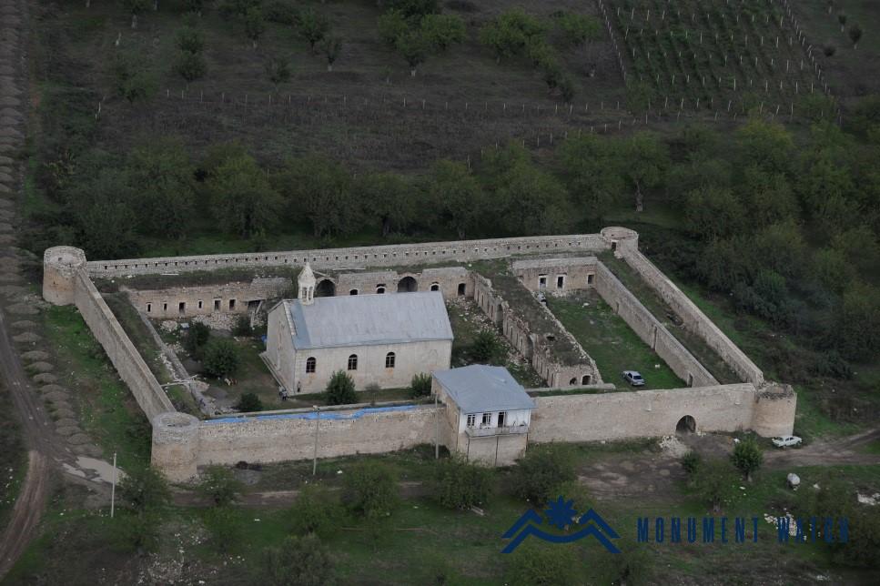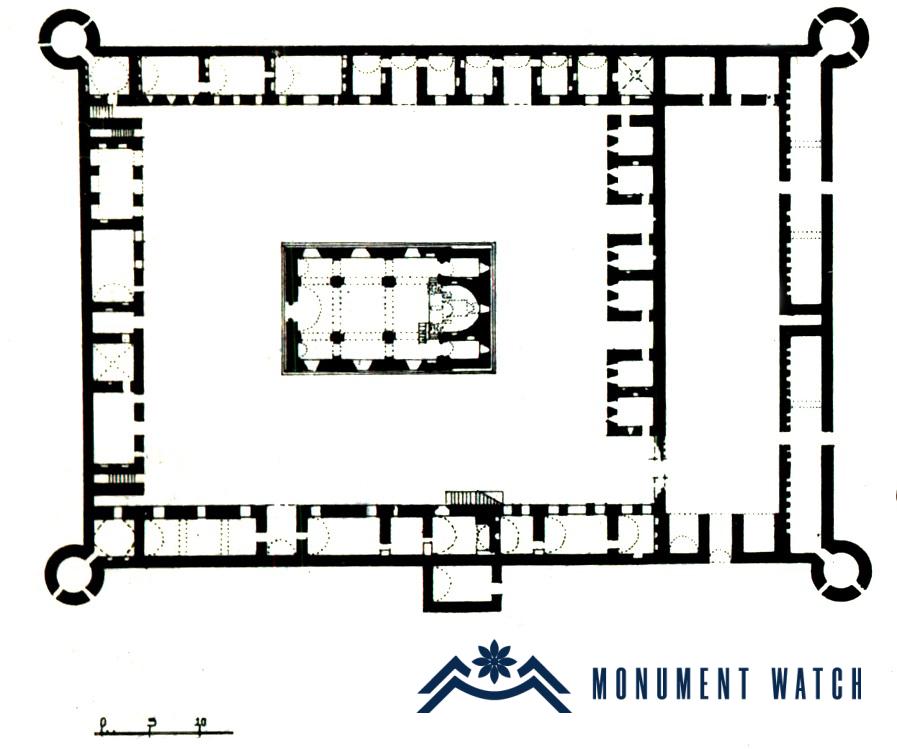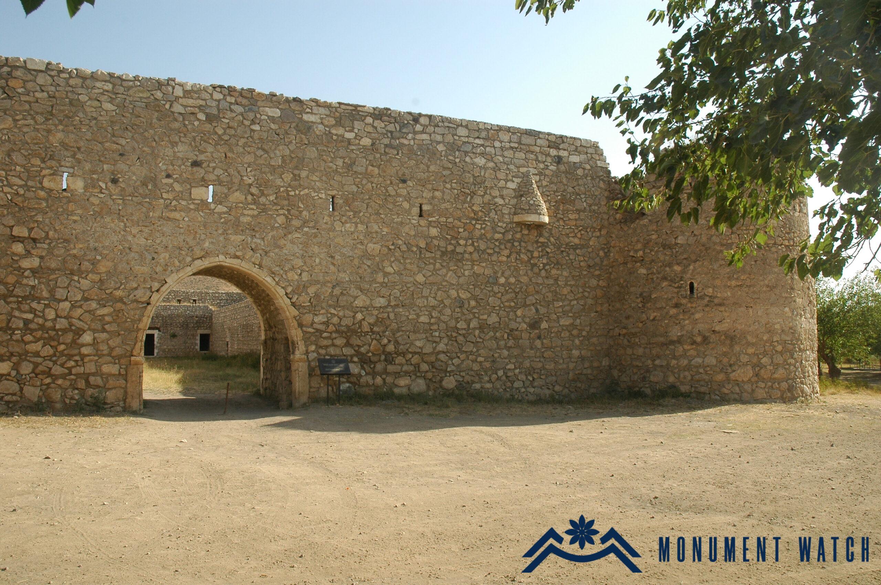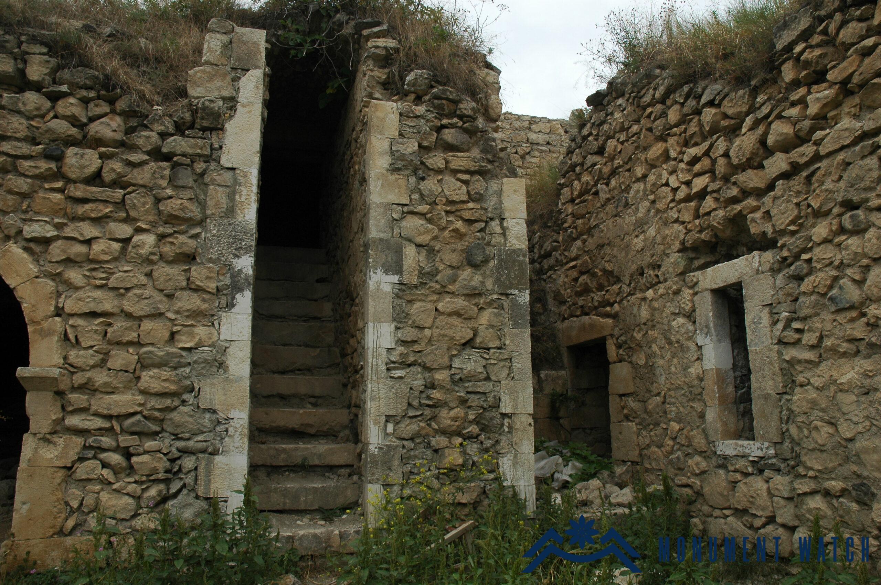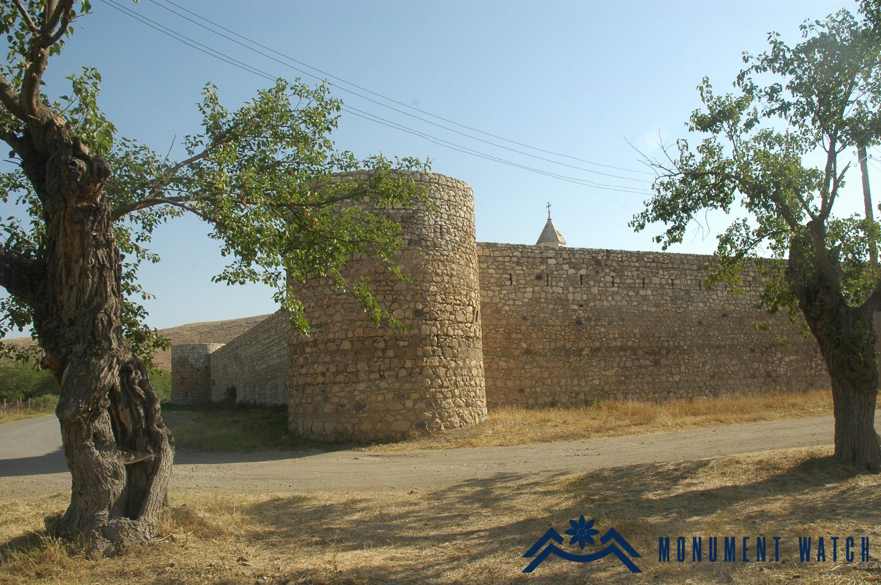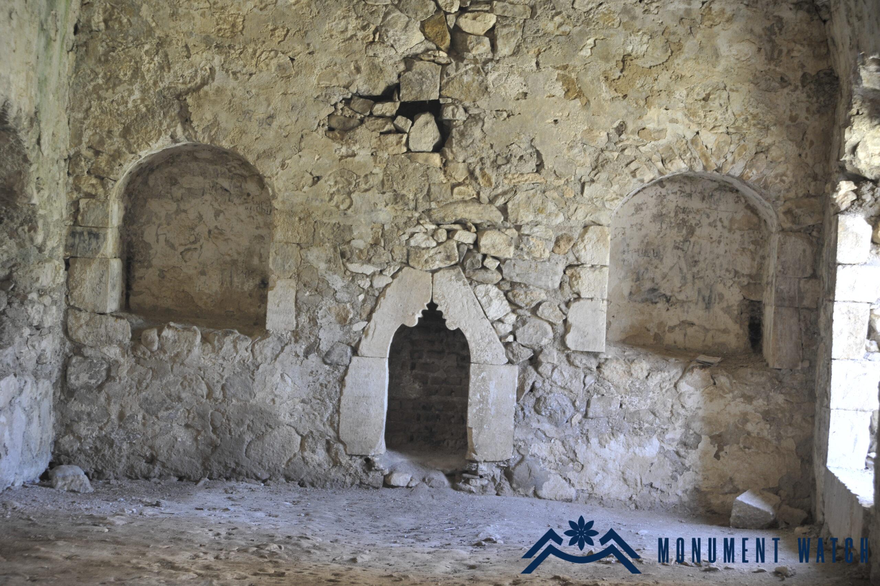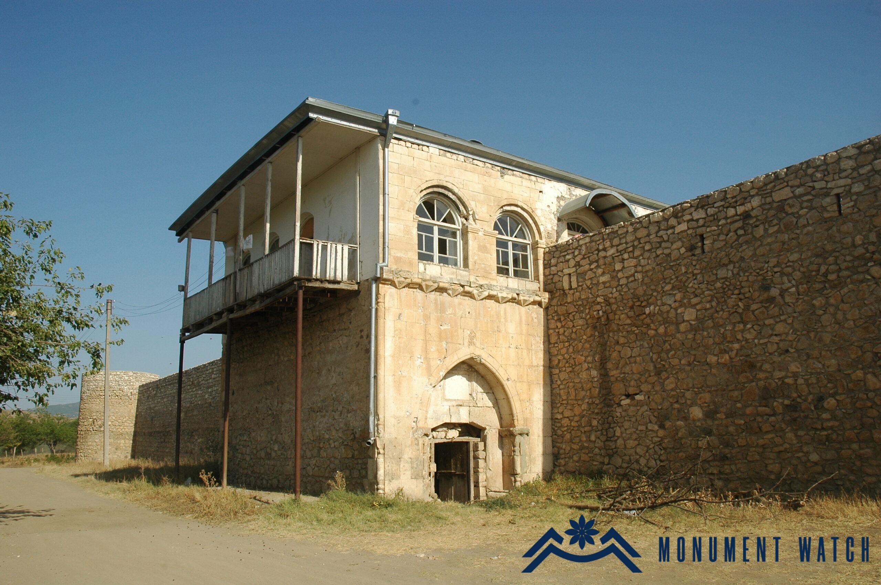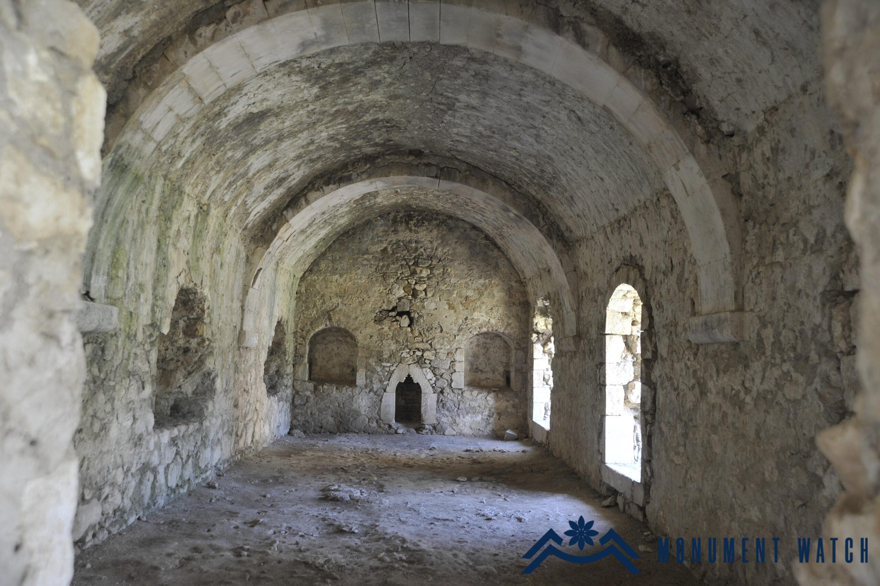The Defensive System and Secular Structures of the Amaras Monastery Complex
The Construction Principles and Defensive System of the Monastery
The Amaras complex, which predominantly assumed its current layout in the 17th century, is rectangular in shape, encompassing an area of approximately half a hectare, with dimensions measuring 59.0 by 85.0 meters. It is enclosed by walls that reach a height of 5.0 meters (Fig. 1). The level terrain facilitated the implementation of a systematic layout for the complex: residential and ancillary structures are constructed within the full extent of the towering, upright walls. Moreover, the eastern section of the complex is demarcated by a series of living quarters, resulting in the formation of two internal courtyards (Fig. 2).
The eastern courtyard serves primarily for economic purposes, housing the monastery's barn, stables, and cellars in its vicinity. Meanwhile, at the heart of the larger western courtyard, measuring 46.0 by 59.0 meters, stands the main structure of the complex, the three-nave basilica of St. Grigoris. This courtyard serves as the focal point to which all the monastic chambers open. Additionally, on the southern side of the yard, one can find the refectory and the monastery's two-story building.
To safeguard against potential threats during times of political instability, the Amaras Monastery boasts a vital defensive infrastructure in the form of fortified walls equipped with towers. Positioned at each of the four corners of the walls are circular towers, each with a diameter of 6.0 meters. This architectural approach is a recurring feature in the fortifications of various monastic complexes dating from the 17th century in Armenia (Hasratyan 1975, 36).The monastery has one entrance with an arched upper part, on the southeast side, which opens to the economic yard (Fig. 3). Such a solution has a defensive significance because a two-level system of fortifications is obtained, to penetrate the western, main part of the monastery, a new obstacle had to be overcome, the gate between the two courtyards. A similar feature can be observed in other 17th-century religious complexes in the Syunik region (Hasratyan in 1973, 24). The towering height of the walls, coupled with the absence of any lower openings that could compromise their resilience, can be attributed to their defensive nature. Additionally, the flat roofs of the internal residential and utility structures, constructed within these protective walls, are strategically designed to safeguard against and deter potential enemy incursions. To access the rooftops, dedicated stone staircases have been constructed on the northern and southern facets of the western wall, safeguarded by overhead roofing (Fig. 4). The walls themselves extend about one and a half meters above the roofs of the structures, forming a continuous parapet encircling the rooftop periphery. At regular intervals along this parapet, approximately 1.1 meters apart from each other, embrasures designed for firearms have been integrated into the walls. These embrasures feature external conical covers for storage (Hasratyan 1992, 101). Similar architectural features have their counterparts in the monastic complexes of late medieval Armenia, as well as in the fortified structures converted from basilicas in Ashtarak and Parpi during that era (Hasratyan 1973, 24).
The towers located at the corners of the walls are two-story structures with spherical roofs (Fig. 5). The square rooms situated in the north-west and south-west corners of the complex, which provide access to the first floors of the towers, also feature spherical roofs. The first-floor towers, situated at a considerable height above the ground, are equipped with two small windows each. On the top, above the roof, there are two embrasures, adding to their defensive features. In terms of defense, these late medieval monastery fortresses in Syunik share similarities with locations such as Halidzor, Shatin Monastery, Khorvirap, Gndevank, and Tatev (Hasratyan 1975, 40).
During the second quarter of the 19th century, following the unification of Eastern Armenia with Russia, the defensive structure of the Amaras Monastery complex was employed as a border fortress. From 1832 to 1847, it fulfilled the role of a customs house on the Russian-Persian border (Eprikyan 1903-1905, 136).
Residential and Economic Buildings
The living quarters at the Amaras monastery complex are primarily situated along the northern and eastern sides of the complex (Fig. 2). These buildings follow a typical layout found in similar monasteries throughout Armenia, with rooms arranged in pairs around a shared corridor that opens into the central courtyard. The residential buildings at Amaras, as well as those at Tatev, Gndevank, Geghard, Havuts Tar, Aghjots Monastery, and Khor Virap, are designed with rectangular rooms that feature vaulted ceilings. These rooms have doors that open into a shared corridor. These rooms, while small in size, are intended to accommodate more than one monk. They include fireplaces for heating and niches in the walls for various purposes (Fig. 6). On the southern side, the abbot's dwelling is distinguishable in terms of its size and layout compared to the other living quarters (Mkrtchyan 1985, 144, fig. 7). It is a two-story structure that extends beyond the thickness of the wall, covering half of its width. The first floor comprises two interconnected vaulted chambers with windows, likely serving as a pantry or storage area. The northern chamber on the first floor has an entrance leading to the courtyard, while the southern one can be accessed from outside, through the southern wall. The abbot's residence is located on the second floor, accessible via a stone staircase constructed along the northern wall of the building. The second floor, in contrast to the first, features large rectangular windows on all four walls. Additionally, on the southern facade, there is a wooden balcony that offers views of the scenic Amaras River valley. Adjacent to the western side of the northern wall are relatively large, vaulted buildings (measuring 4.35 x 6.6 meters), which also serve as residential spaces.
The monastery's refectory is located in the long-vaulted building on the western side of the southern wall, divided into three sections with supporting arches (Fig. 8). This architectural design is reminiscent of the refectories found in other Armenian monastic complexes of the 17th-18th centuries, such as Tatev Monastery, Gandzasar, Gndevank, Great Anapat of Tatev, Khorvirap, and more. Notably, one of the western rooms includes a vaulted open hall, which was likely used as an outdoor dining area, perhaps during the summer months.
A notable group of structures at the Amaras monastery complex consists of economic and communal buildings, which are located adjacent to the inner side of the complex walls (Fig. 2). Specifically, the barn and horse stable are attached to the eastern wall of the complex. These structures are long and narrow, featuring double vaulted arches, and they have entrances from both the outside and the courtyard. Each of these buildings has a different height along the western wall, with the barn's height measuring 0.65 meters and the stable's height being 0.9 meters. Inside these buildings, there are 16 arched mangers, spaced 0.6 meters apart, constructed from polished stone. Similar mangers can be found at Havuts Tar and Tatev Monastery. Another noteworthy set of communal buildings includes the two toilets that are situated adjacent to the eastern and western walls. These buildings are narrow and vaulted. They feature staircases for access. The sewerage is inclined within the outer wall and emerges from the wall about one meter above the ground. This layout provides a clear indication of the functional zoning of the entire Amaras Monastery complex, with economic buildings being distinctly separated from the other sections. This distinctive separation of functional areas is a characteristic feature of 17th-century Syunik architecture, which is a neighboring region of Artsakh (with examples like the Great Anapat of Tatev, Shatin Monastery, and Tatev Monastery). In this context, the expressive aspect of the complex takes a back seat, in contrast to the architectural emphasis on expressiveness in developed medieval monasteries. Here, the primary focus is on the functional organization of the main plan, rational spatial solutions within the complex, and its components (Hasratyan 1973, 57-58). The presence of a separate economic courtyard in front of the entrance is not only significant for defensive purposes but also serves practical considerations, ensuring that the monastery's livestock and guests’ pack animals do not enter the main courtyard where the church and living quarters are situated.
The walls of the Amaras Monastery and the residential and commercial buildings attached to them are constructed using roughly polished basalt stones, strengthened with lime mortar. The corners and the edges of the openings are adorned with precisely cut limestone.
Bibliography
- Eprikyan 1903-1905 - Eprikyan S., Illustrated Domestic Dictionary, volume 1, Venice.
- Hasratyan 1973 - Hasratyan M., Architectural complexes of Syunik in the 17th-18th centuries, Publishing House of the USSR Academy of Sciences, Yerevan.
- Hasratyan 1975 - Hasratyan M., The architectural complex of Amaras, Journal of Historical Studies, No. 5, pp. 35-52.
- Hasratyan 1992 - Hasratyan M., Artsakh School of Armenian Architecture, Publishing House of the Academy of Sciences of RA, Yerevan.
- Mkrtchyan 1985 - Mkrtchyan Sh., Historical and architectural monuments of Nagorno Karabakh, "Hayastan" publishing house, Yerevan.
The Defensive System and Secular Structures of the Amaras Monastery Complex
Artsakh
