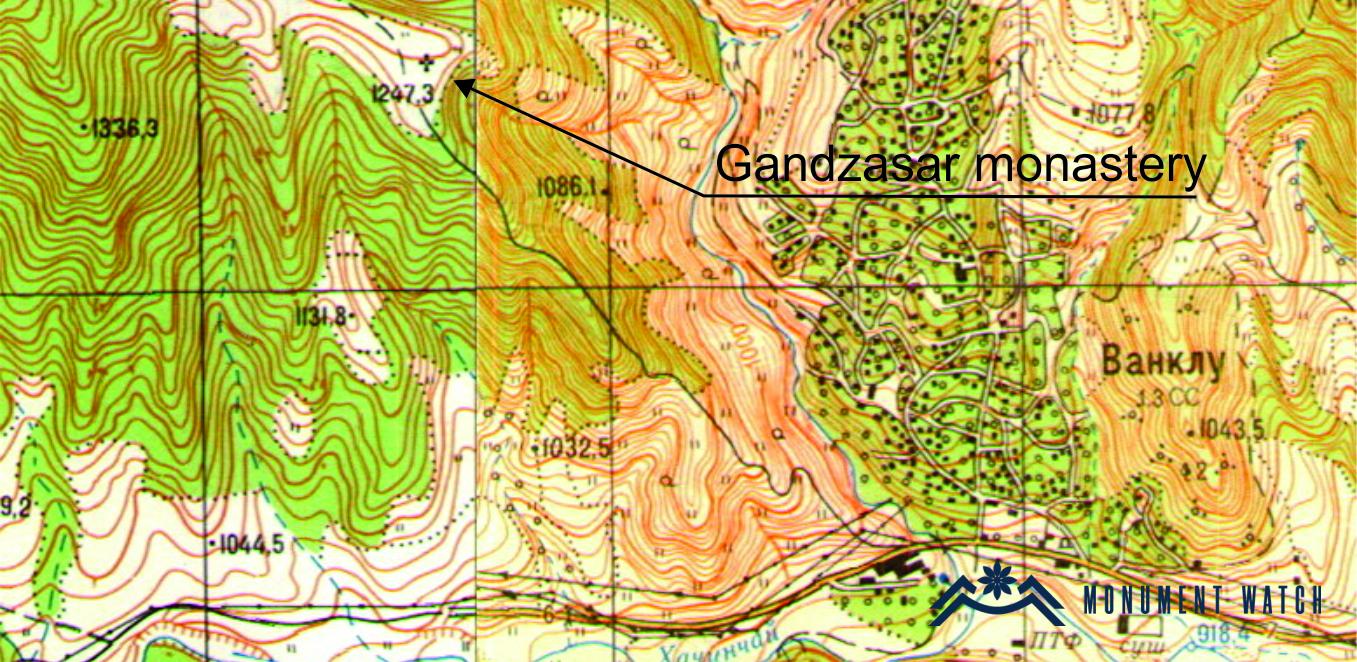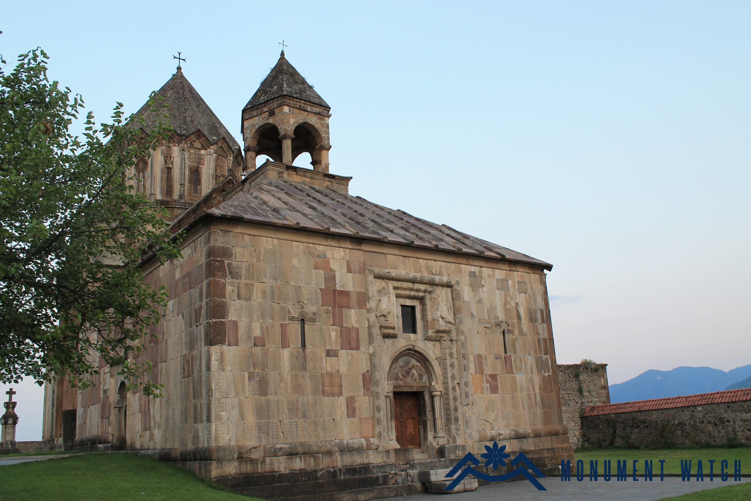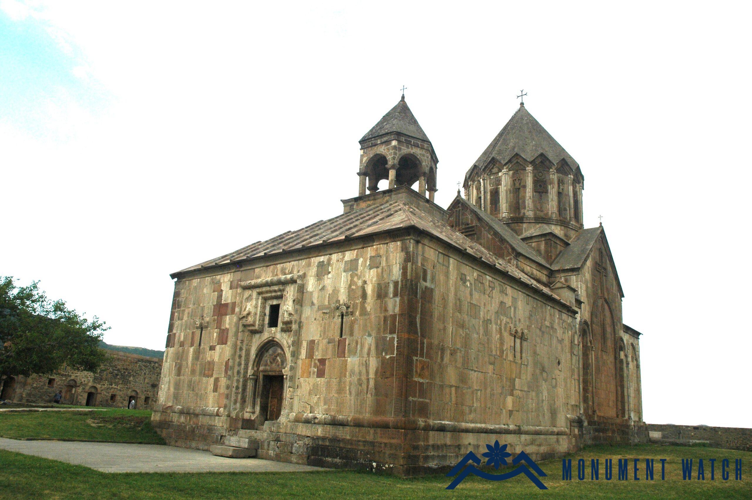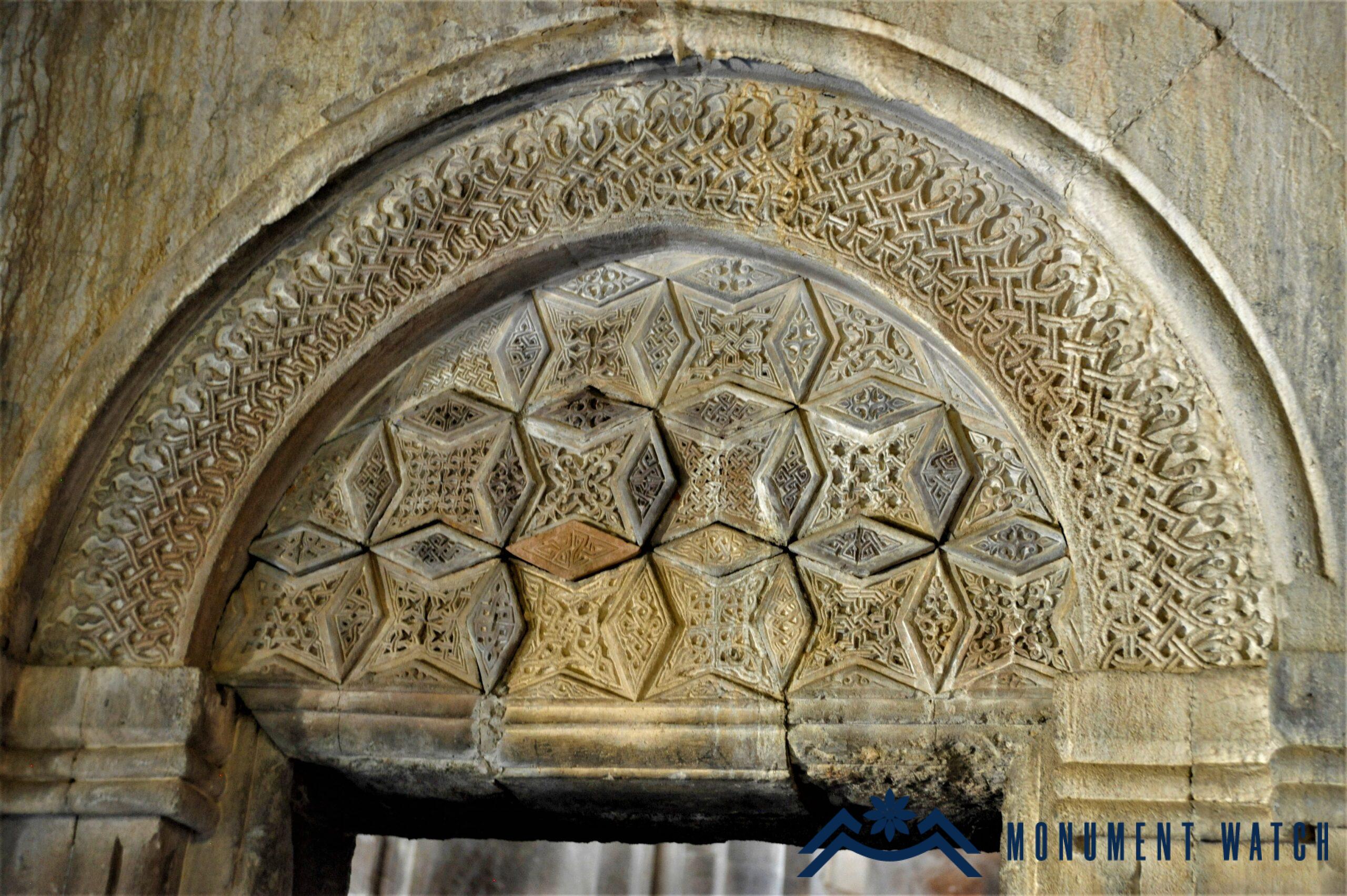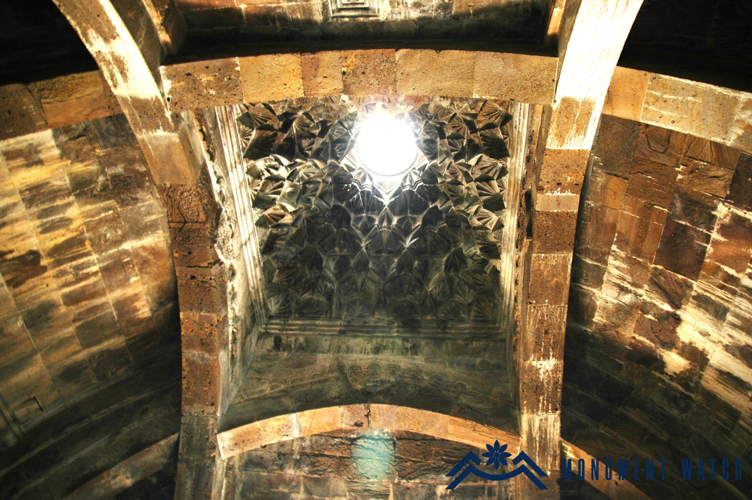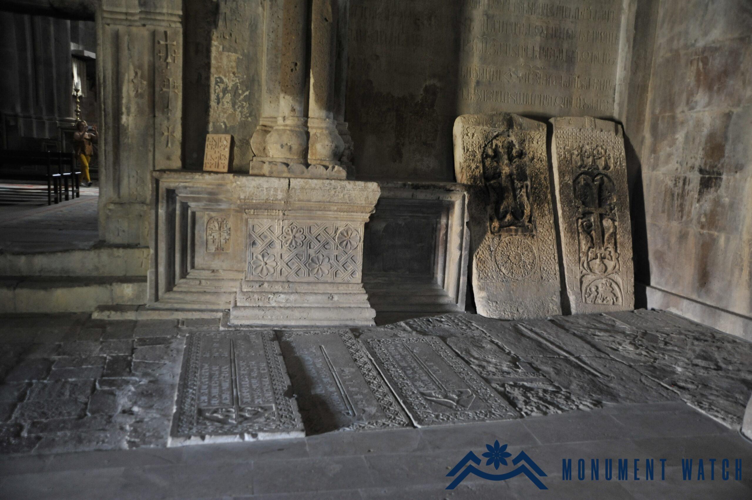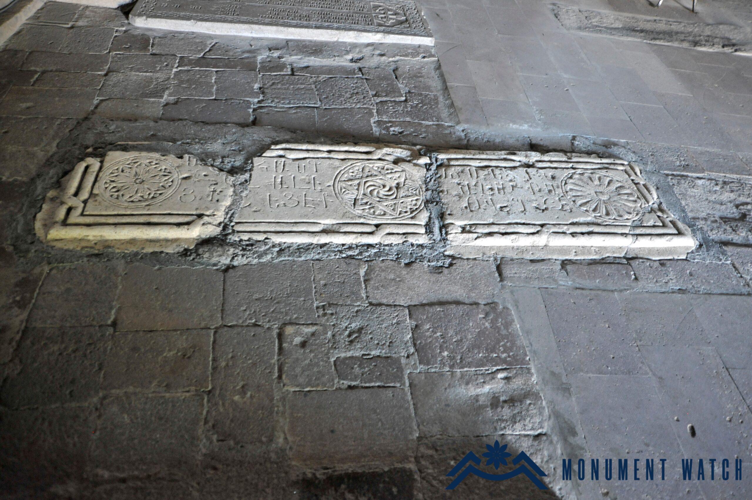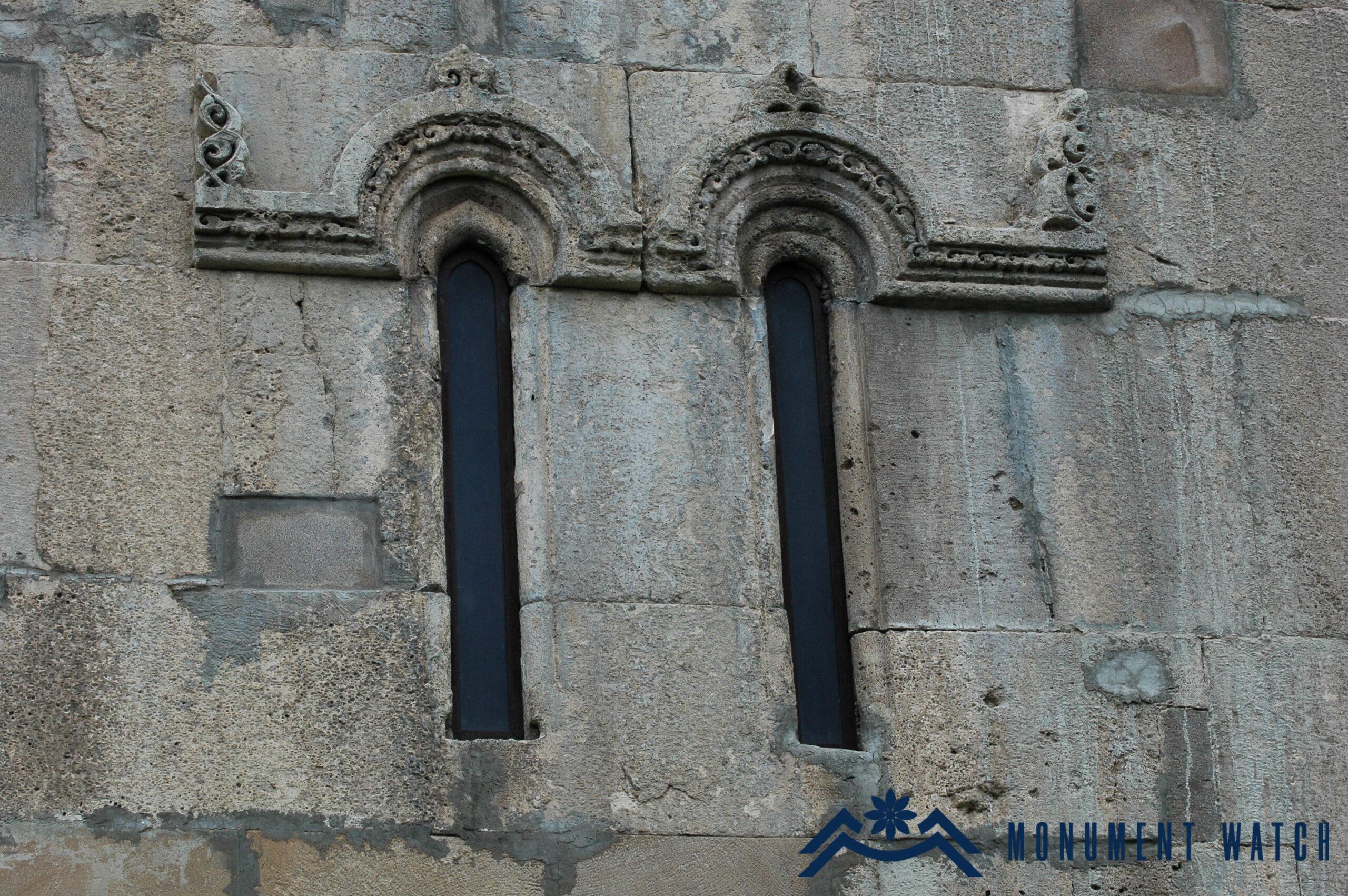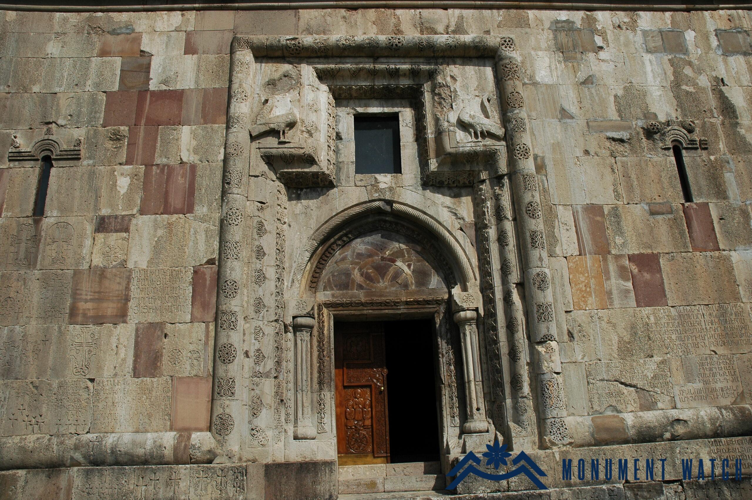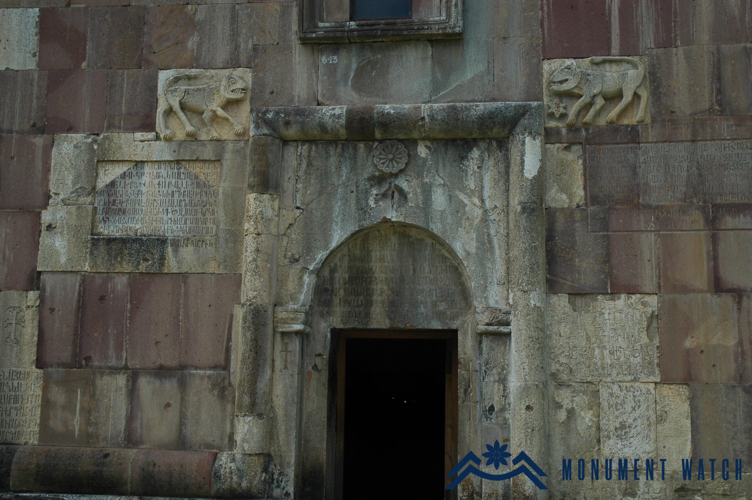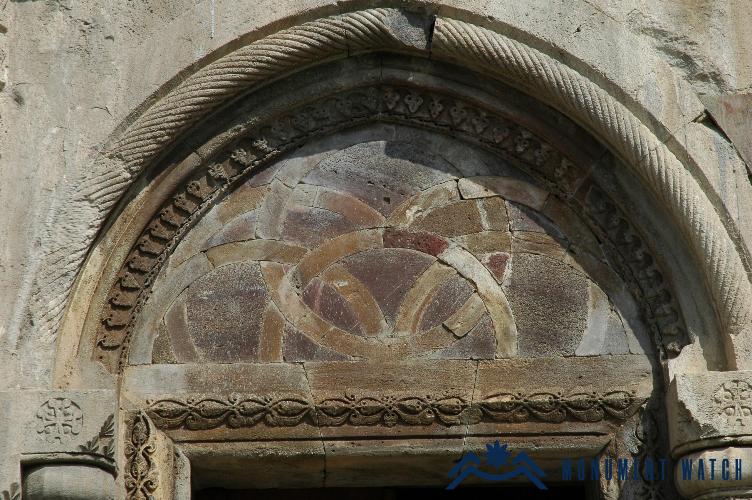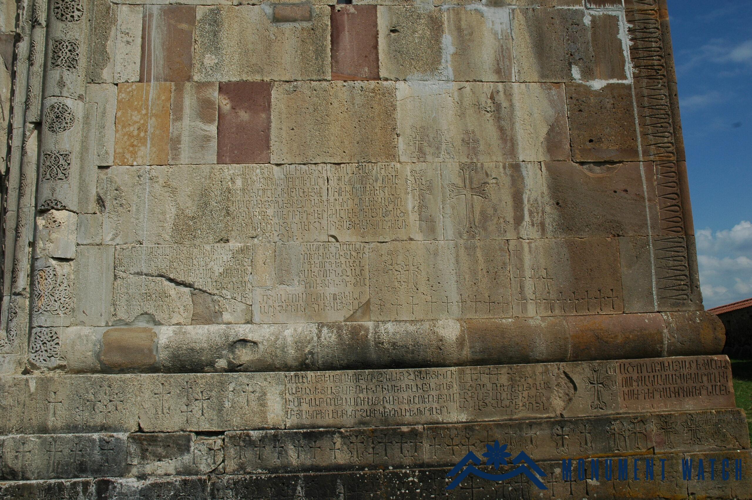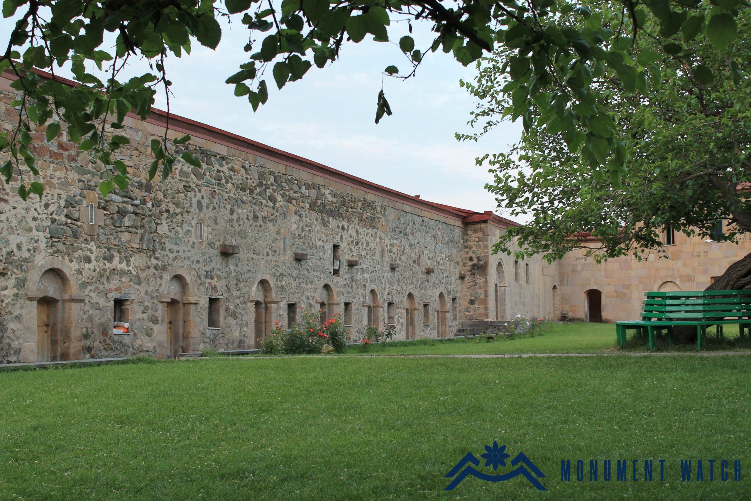The gavit and secular buildings of Gandzasar
The initial part of the 1261 construction inscription (Fig. 3) was written by Hasan Jalal, while the subsequent section was authored by his son Atabak (CAE 5, 40–41). It is plausible that the construction of the building was promptly completed following the tragic demise of Hasan Jalal in 1261, at which point Atabak assumed control of Khachen.
This architectural composition of the gavit, a characteristic element of Armenian medieval architecture, enjoyed widespread usage throughout Armenian architectural endeavors, particularly in the 12th–13th centuries. However, the gavit of Gandzasar Monastery exhibits a distinctive feature in its plan-volume structure. In addition to the main volume covered by intersecting arches, there is an additional space on the western side. This additional space is separated from the central section by a pair of extraordinary 16-story single-piece columns. A similar design solution can be observed in the Haghbat clock tower and the gavit of Mshkavank (Mnatsakanyan 1952, 76–93). As noted by Yakobson, the latter appears to be a replication of Gandzasar's gavit. This striking similarity has led to the assumption that both structures were constructed by the same architect (Yakobson 1960, 154).
The gavit has a simple interior design. There are simple capitals and anchors on the wall pilasters and columns (Fig. 4). A semicircular arch with a finely textured face lines the entry leading from the gavit to the church. The sculpted arch is embellished with stars and diagonals (Fig. 5).
The roof of the gavit is constructed using a system of intersecting arches that interlock with each other. These arches are supported by a pair of columns positioned independently on the western side, as well as by pilasters along the remaining walls.
The ceiling of the gavit is adorned with lavish decoration. The central section features a stunning stalactite solution that terminates in an apse-like structure (Fig. 6). The western portions are adorned with intricately sculpted embellishments, while the middle central part is graced with a prominent cross motif (Fig. 7).
In the eastern section of the hall, the gravestones of notable individuals from the 15th century have been preserved. These include the tombstones of Hasan-Jalal III, a prince from that era, several Catholicos, Metropolitan bishop Baghdasar, and other secular figures (Fig. 8). Of particular interest is the marble headstone of Prince Jalal III, which is distinguished by its unique carvings (Ulubabyan 1975, 305–307) (Fig. 9). The inscription on the headstone reads: "This is the grave of Great Jalal. Remember me in your prayers, year 1431." The overall composition of this gravestone, specifically the presence of a six-pointed star symbolizing the Morning Star, has elicited various interpretations, at times even of a fantastical nature. The gravestone features a representation of three roses symbolizing the sun, the moon, and the morning star. These symbols hold significance as they signify the concept of the Second Coming, representing the salvation of the souls of the deceased (Petrosyan, Yeranyan 2022, 51). It is worth noting that the composition of three luminaries with different details has been prevalent as early as the 5th-7th centuries. Originally, these symbols were depicted on the lintels and crowns of church windows, directly on the walls. From the 9th century onwards, they gained prominence as vital elements within the composition of khachkars. Starting in the 12th-13th centuries, they also began to appear on tombstones and remained in use up to the late 19th century.
Except for the western facade, the external facades of the gavit are relatively modest in terms of ornamentation. It is the windows' apertures (Fig. 10) that bring a sense of vitality to the southern facade. The northern and western facades serve as the two entrances to the gavit. The northern facade features a simple entrance porch and a straightforward panel opening, which provide some decorative elements to the otherwise clean lines. Notably, the entrance is flanked by defensive sculptures of stylized leopards on either side (Fig. 11), lending the facade a formidable and imposing appearance.
The western facade of the gavit stands out with its exceptional ornamentation and showcases a deep porch adorned with intricate sculptures (Fig. 12). On each side of the rectangular door's aperture, there are half-pillar beams embellished with anchors and capitals, providing support for the arrow-shaped arch. The entrance pediment of the gavit is decorated with multi-colored inlay. A reddish-yellow stone circle is inserted onto a reddish stone base, which is then intersected by five similar inlaid and interlaced half-circles (Fig. 13). The pediment features a series of step-shaped frames followed by rectangular frames, each etched one after the other. These frames are adorned with intricate and beautifully woven embellishments. Additionally, there is a quadrangular window positioned above the arched porch, which showcases stunning carvings of peacocks on the corners.
The gavit features a bell tower supported by six pillars, accompanied by a rotunda crowned with a four-sloped roof constructed from stone tiles. The latter was created as a result of the 1907 renovation and is not the original (Hasratyan 1992, 42).
The walls of the gavit are adorned with more than forty externally carved inscriptions (Fig. 14). These inscriptions serve as records of construction, donations, and commemorations, providing valuable insights into the activities of the monastery and the sentiments of pilgrims until the 19th century. In total, the Gandzasar Monastery boasts over 150 inscriptions (excluding those found in the cemetery outside the monastery walls), spanning the 12th to 19th centuries. These inscriptions are primarily written in classical Armenian, known as Grabar, with some featuring dialectal variations. Notably, there are also three epitaphs in Russian dating back to the 19th century.
The secular structures within the Gandzasar monastery complex consist of the clergy cells, the refectory, the rectory, the two-story school building, and the surrounding walls. Adjacent to the complex, to the south, is the old cemetery, which serves as the resting place for esteemed spiritual and secular individuals from Khachen, including the Meliks of Artsakh during the late middle Ages. The cemetery is adorned with numerous tombstones and khachkars.
The cells for the clergy are close to the northern wall. They are plain, compact rooms with a nearly square layout. The only entrances are located on the southern facade, which has an arch bordering the upper portion that rises on impost bosses. The walls have a few tiny windows.
The refectory of the monastery is situated to the east, adjacent to the cells of Gandzasar (Fig. 15). It is a vaulted building characterized by its elongated floor plan, which includes an attached pantry and a hearth. The interior of the refectory is divided into three sections by a pair of vaulted arches. These arches feature interruptions at a height of half a meter from the floor. It is believed that in these breaks, wooden benches were originally placed along the longitudinal walls, although they have not survived to the present day. The architectural composition of the refectory is characteristic of similar structures in 17th-18th century Armenia, such as Tatev Monastery, Tatev Great Desert, Gndevank, and Khor Virap. Its design also finds its roots in the Armenian architecture of the 12th-13th centuries, seen in structures like Kobayri, the refectories of Kirants Monastery, and Tegheniats Monastery (Khalpakhchyan 1971, 153-183). The only adorned section of the refectory's courtyard-facing facade is the porch, which features cylindrical half-columns. Additionally, bird carvings can be found on both sides of the window in the auxiliary room.
The primacy of the Gandzasar monastery is situated in the northeastern corner of the complex. It is a vaulted building constructed using semi-finished stones. It can be accessed not only from the inner courtyard but also from the outside.
The two-story wooden school building of the Gandzasar monastery is situated on the eastern edge of the complex. It is characterized by a wooden balcony that offers a scenic view of the Khachen valley (Fig. 16).
The walls of the Gandzasar monastery are constructed using local semi-finished limestone and sandstone. Unlike many other Armenian monasteries, the walls of Gandzasar do not feature towers in their fence structure.
Not far from the gate, towards the southeast, is the pilgrim accommodation of the monastery. It is characterized by a square plan and a spherical roof.
Bibliography
- CAE 5 - Corpus of Armenian Epigraphy, issue 5, Artsakh, Institute of Archaeology and Ethnography of the Armenian SSR, Publishing House of the USSR Academy of Sciences, Yerevan, 1982.
- Hasratyan 1992 – Hasratyan M., Artsakh School of Armenian Architecture, Publishing House of the Academy of Sciences of RA, Yerevan.
- Petrosyan, Yeranyan 2022 - Petrosyan H., Yeranyan N., Monumental Culture of Artsakh, Antares, Yerevan.
- Ulubabyan 1975 – Ulubabyan B., Khachen's rule in the 10th–16th centuries,Publishing House of the USSR Academy of Sciences, Yerevan.
- Mnatsakanyan 1952 - Mnatsakanyan S., Architecture of Armenian narthexes, Yerevan.
- Khalpakhchyan 1971 - Khalpakhchyan O., Civil and Secular Architecture of Armenia, M.
- Yakobson 1950 - Yakobson A., From the History of Armenian Medieval Architecture: Armenian Monasteries of the 13th Century: Kharkert and Mshkavank, Soviet Archeology, XIV.
The gavit and secular buildings of Gandzasar
Artsakh
