The mansion of Melik Haykaz
Location
The mansion is located in Kashatagh region, on the left bank of the Tsitsernavanits tributary of the Aghavno River, it is built on a rocky hillside – on an artificially created terrace.
Historical overview
In the 15th-18th cc., the principality of Kashatagh was a flourishing, exclusively Armenian-populated semi-independent formation, with the throne centers of Kashatagh and Khnatsakh settlements ruled by the Melik-Haykazyans. The founder of this kin in the 15th-17th cc. was baron or prince Haykaz well known from historical sources, who descended from the Khaghbakyan-Proshyan princely kin (Hovsepyan, 1928, 232). The mansion of Kashatagh is attributed to the very Melik-Haykaz I and is dated to the end of the 15th c.
Architectural-compositional examination
The mansion of Melik Haykaz is a complex of various structures, which is included within a surrounding wall with a rectangular plan (Fig. 1). According to architect A. Ghulyan, who researched and presented the complex in detail, it initially consisted of three one-dimensional adjacent halls and a columned arched hall occupying their entrance facade. At that, all this was still largely standing until the 1950s (Figs. 2, 3). On the western side, a two-storey hall used to have been built, on the first floor of which is the apartment itself, and in the upper hall is the main hall of the melik house – the summer presence chamber-throne hall of Melik Haykaz. It is covered with semi-cylindrical vaults and has a gable roof (Ghulyan, 2001, 17-21).
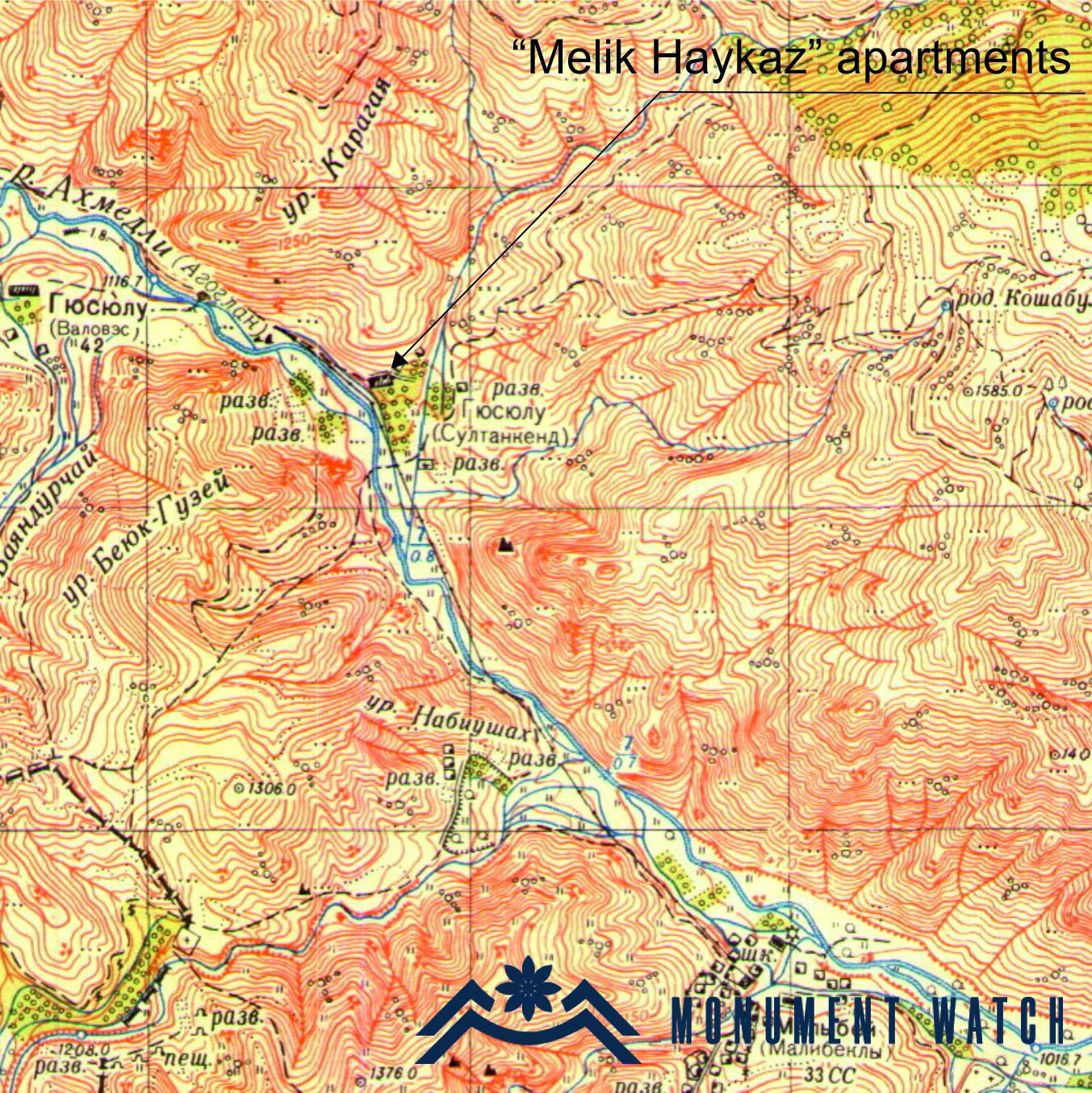
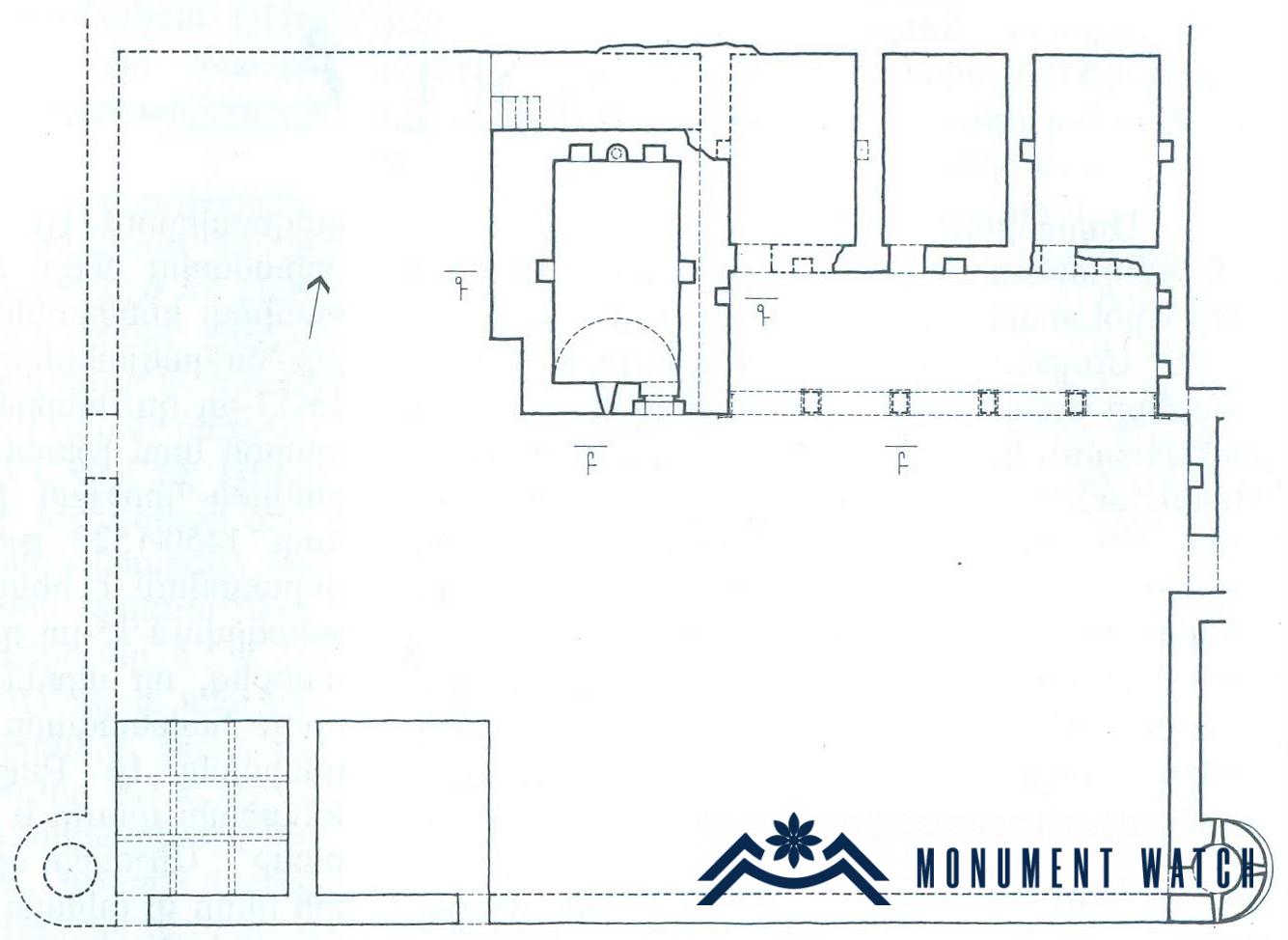
Fig. 1 The measurement of the mansion of Melik Haykaz, published by Ghulyan A., The melik mansions of Artsakh and Syunik, “Science” Publishing House, Yerevan, 2001, p. 18, Fig. 2.
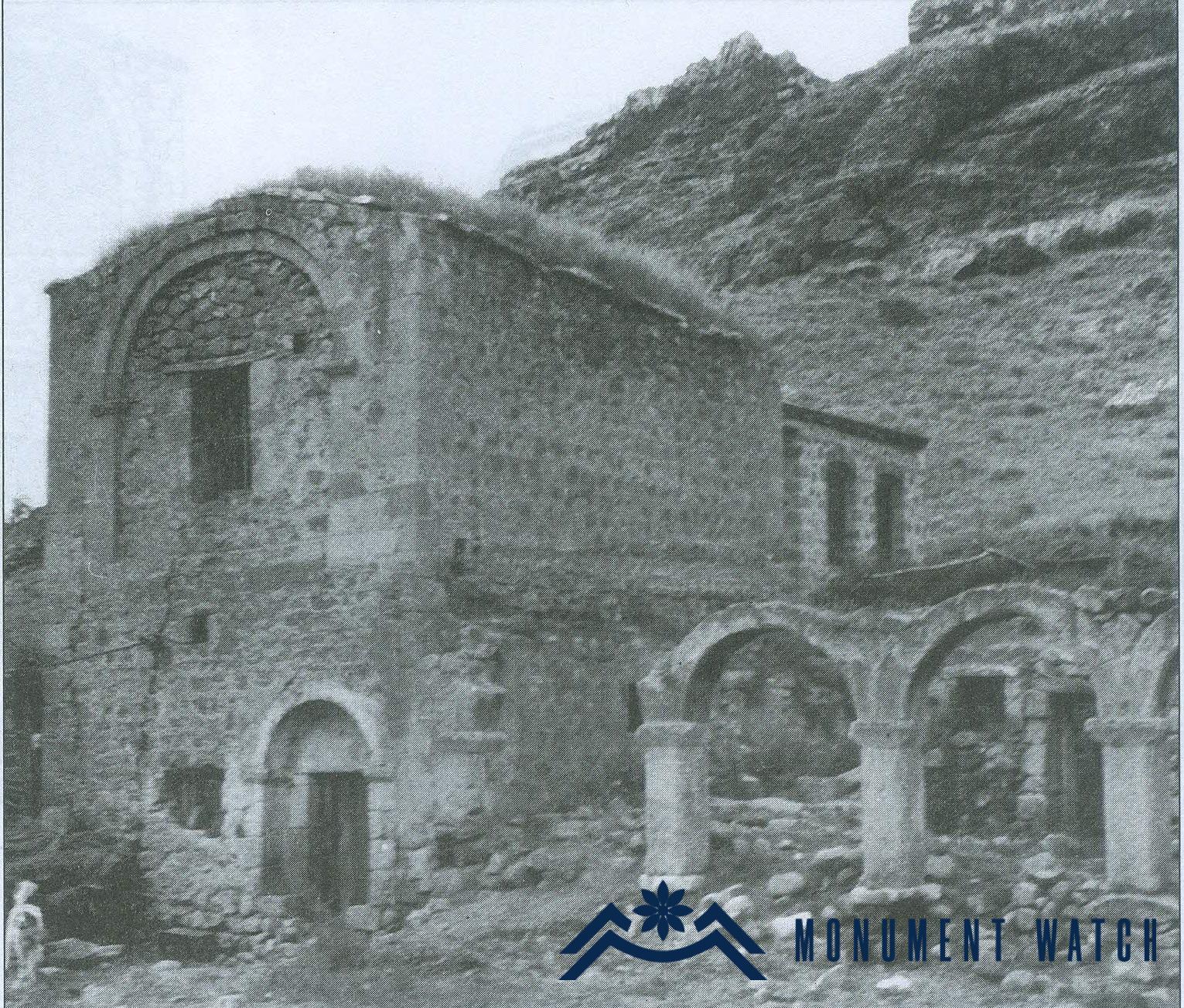
Fig. 2 The mansion of Melik Haykaz on the south-eastern side of the yard, the 1950s, Ghulyan A., The melik mansions of Artsakh and Syunik, “Science” Publishing House, Yerevan, 2001, p. 20, Fig. 4a.
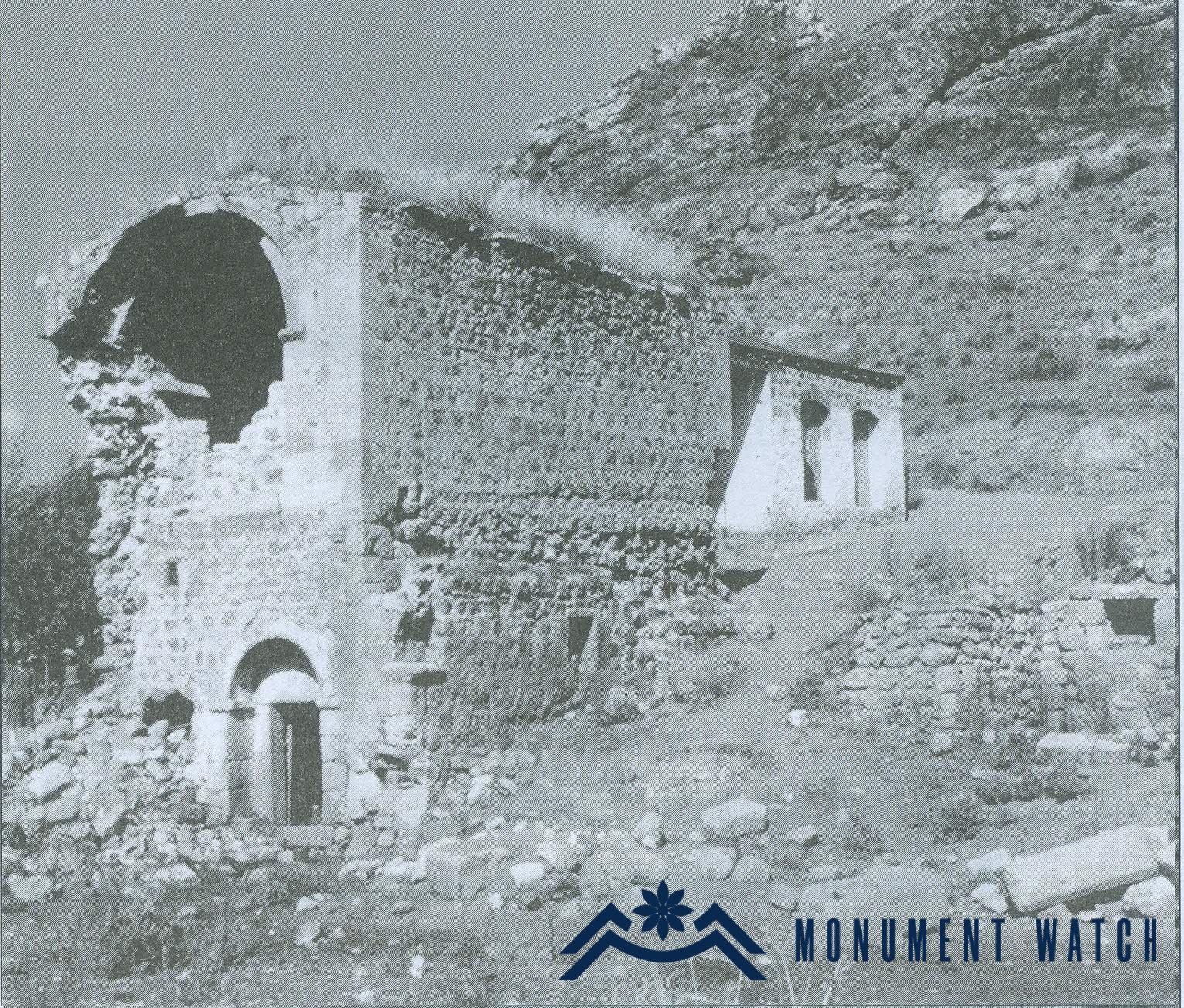
Fig. 3 The mansion of Melik Haykaz on the south-eastern side of the yard, 1985, Ghulyan A., The melik mansions of Artsakh and Syunik, “Science” Publishing House, Yerevan, 2001, p. 20, Fig. 4b.
The condition before, during and after the war
During the Soviet era, the monument was turned into ruins. In the early 2000s, the mansion was restored and served as a guest house (Fig. 4). It was mostly standing before the war, however during the war there was no physical change on it (Fig. 5).
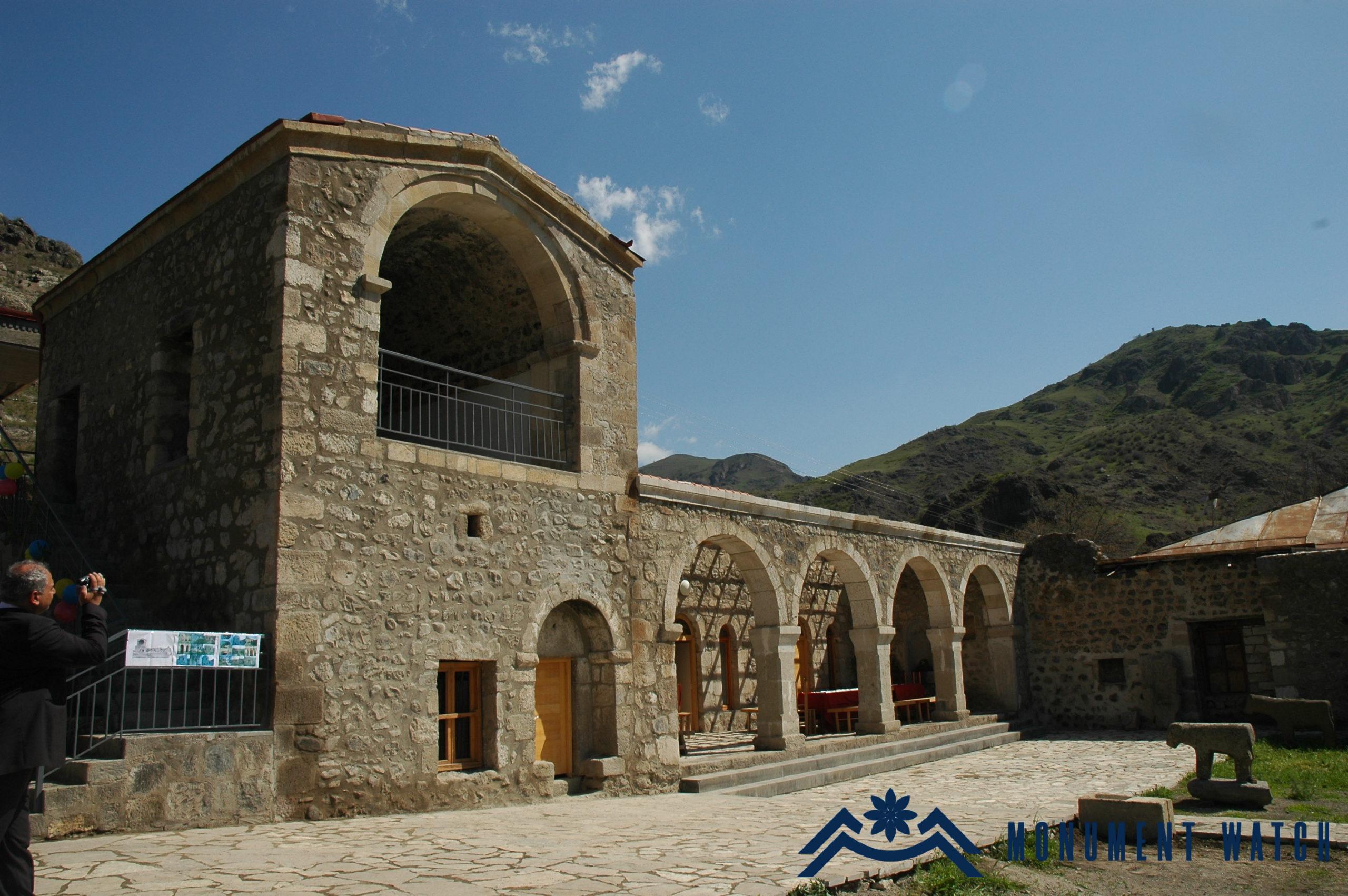
Fig. 4 The general view of the mansion of Melik Haykaz after restoration, photo by H. Petrosyan.
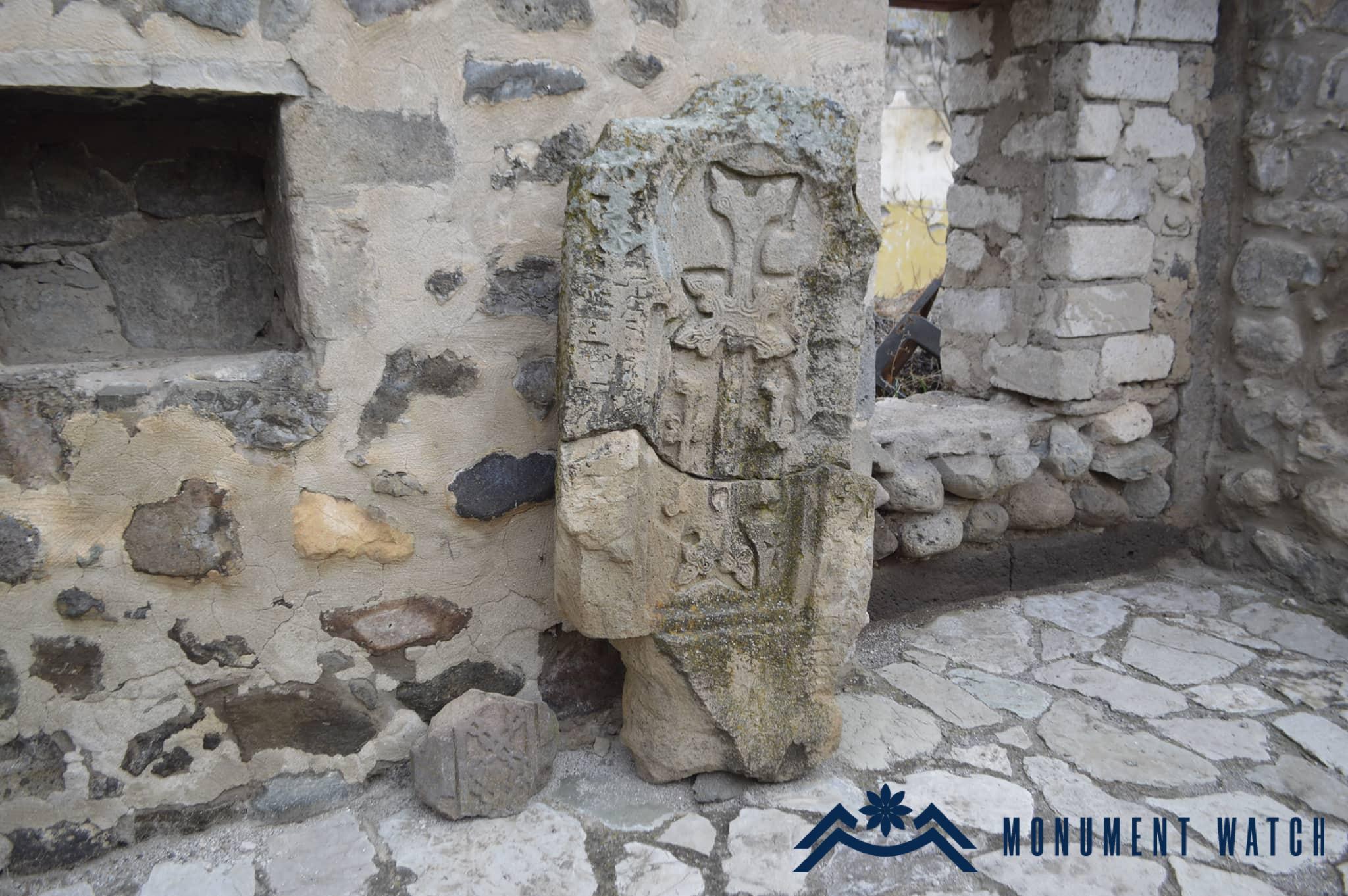
Fig. 5 The khachkar located in the inner yard of the mansion, photo by H․ Abrahamyan.
Bibliographic examination
There is no bibliographic data about the mansion of Melik Haykaz. For the first time we meet brief information about it by famous Armenologist M. Hasratyan, who mentions: “The construction of a two-storey stonebuilt chateau-mansion preserved in Kashatagh borough, not far from the famous Tsitsernavank, undoubtedly belongs to Melik Haykaz I – at the end of the 15th c.” (Hasratyan 1985, 158).
More later, architect A. Ghulyan carried out a detailed architectural research of the mansion.
Bibliography
- Hovsepyan 1924 – Archbishop Garegin Hovsepyan, The Khaghbakyans or Proshyans in Armenian history; Historical-archaeological study, Vagharshapat.
- Hasratyan 1985 – Hasratyan M., From the history of the settlements of Syunik, Historical-archaeological studies, Publishing House of the Academy of Sciences of the Armenian SSR, Yerevan.
- Ghulyan 2001 – Ghulyan A., The melik mansions of Artsakh and Syunik, “Science” Publishing House, Yerevan.
The mansion of Melik Haykaz
Artsakh