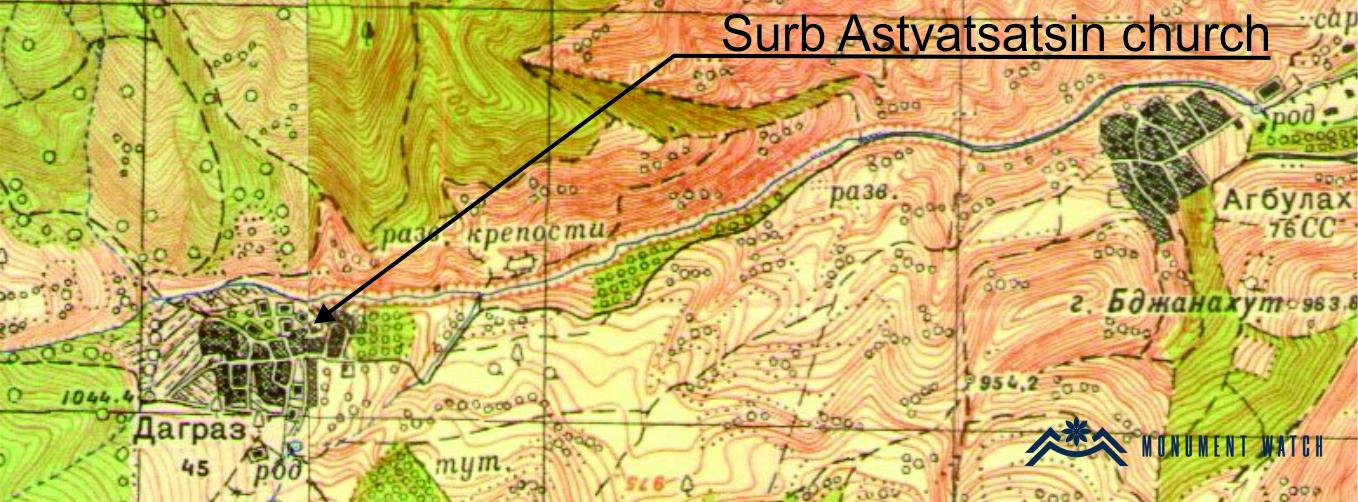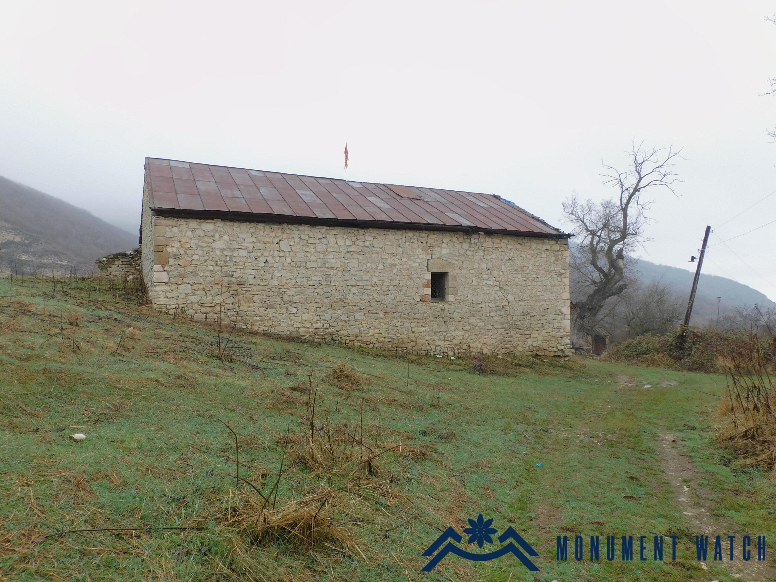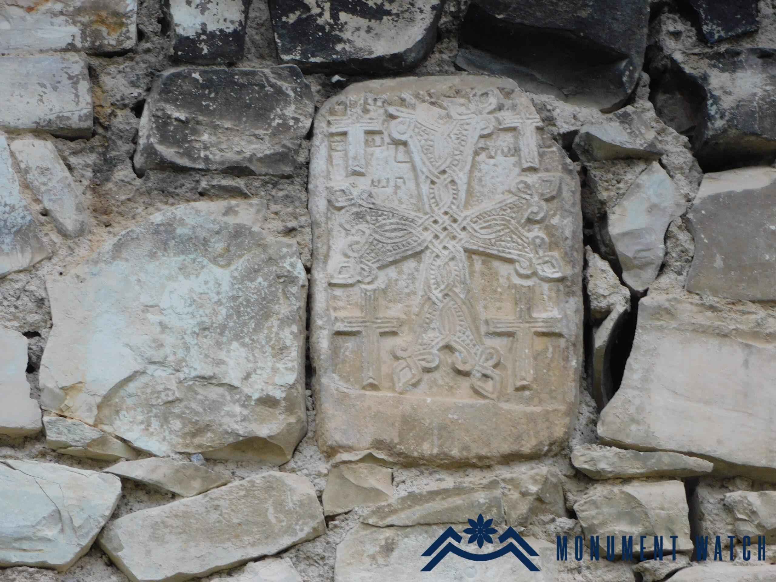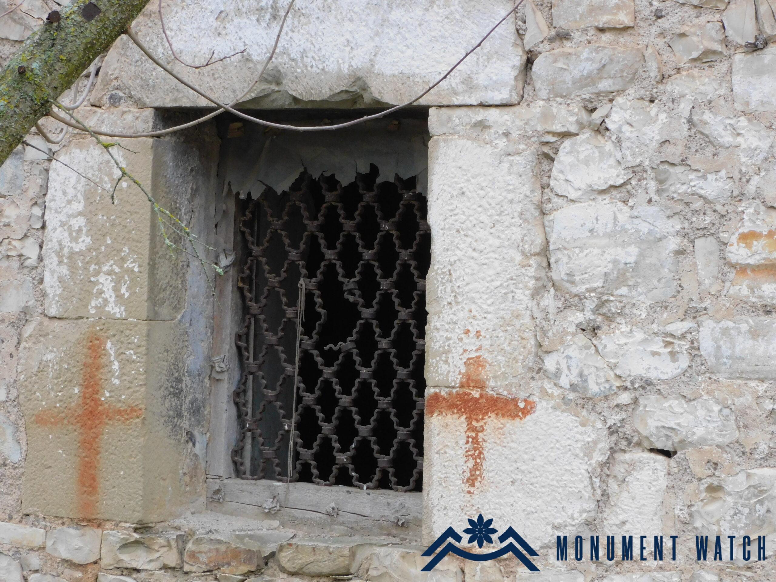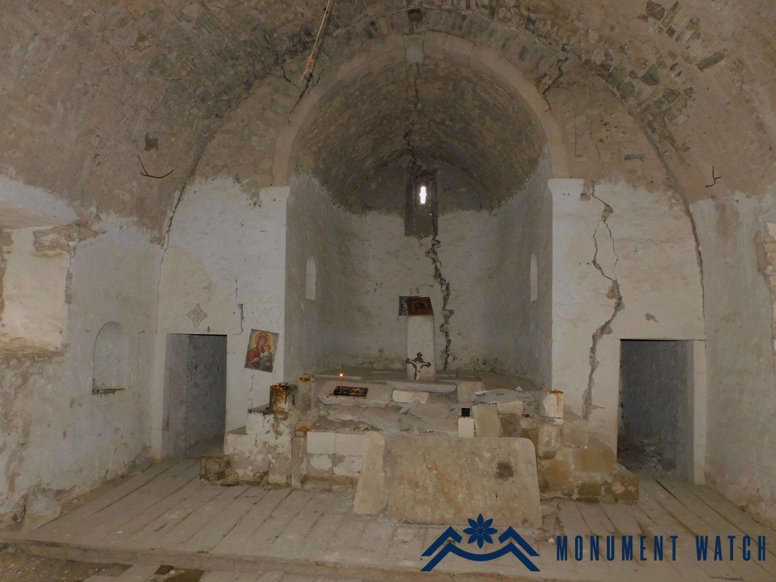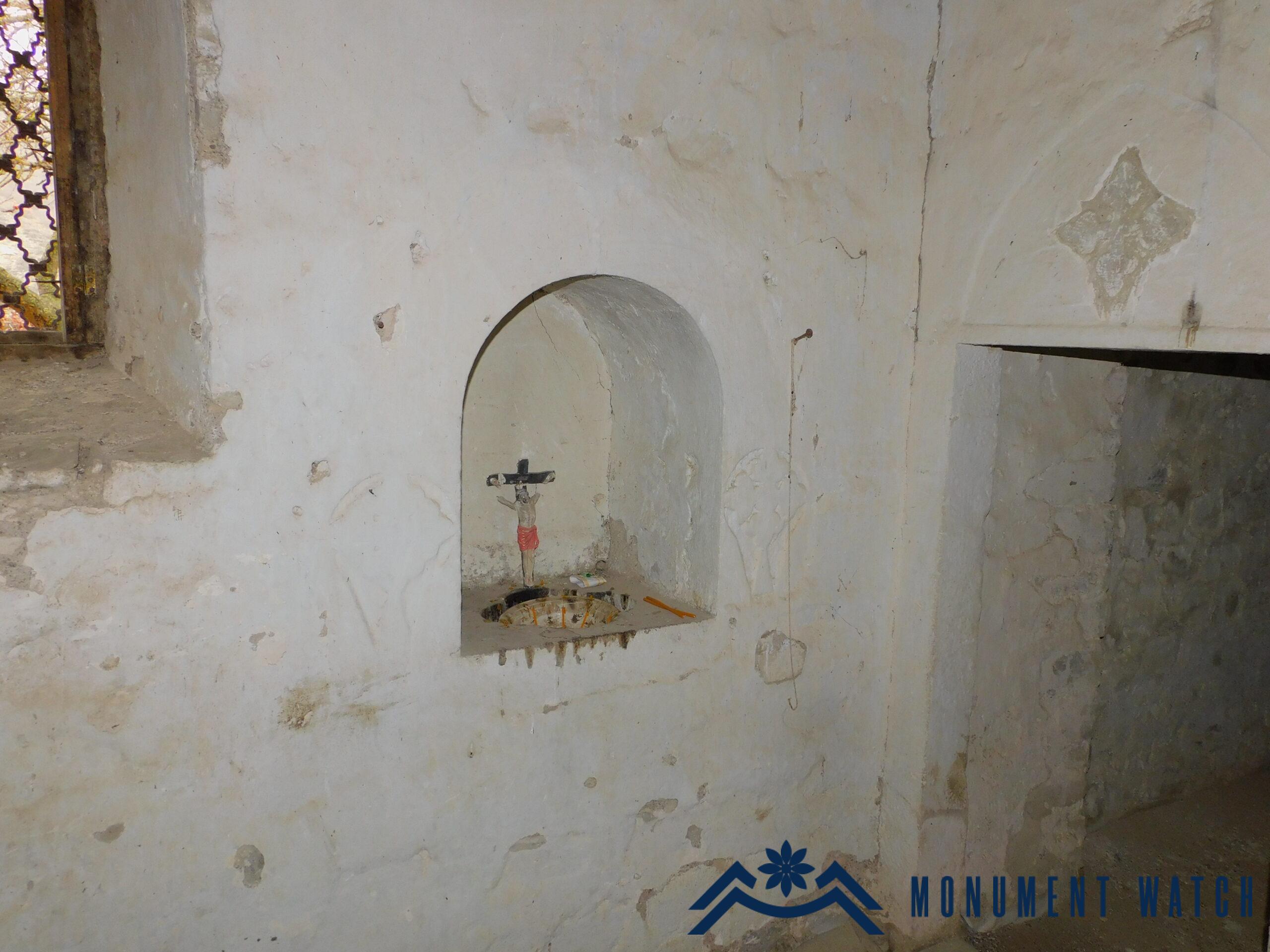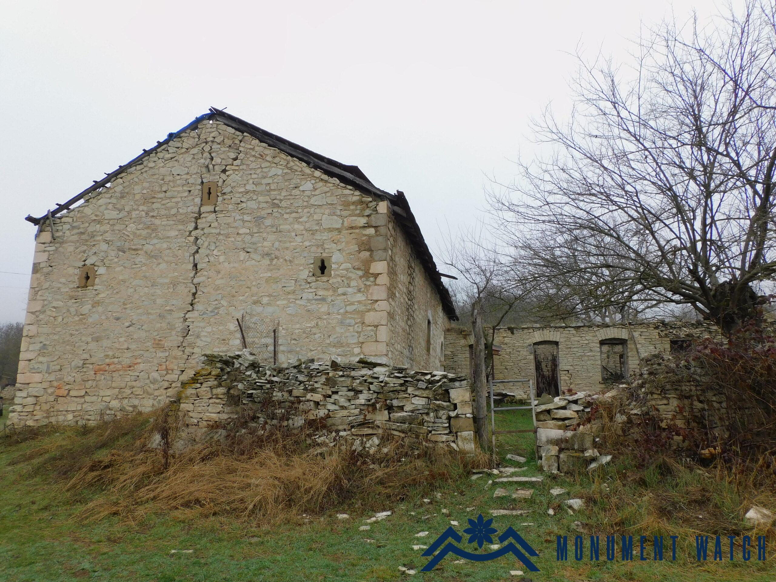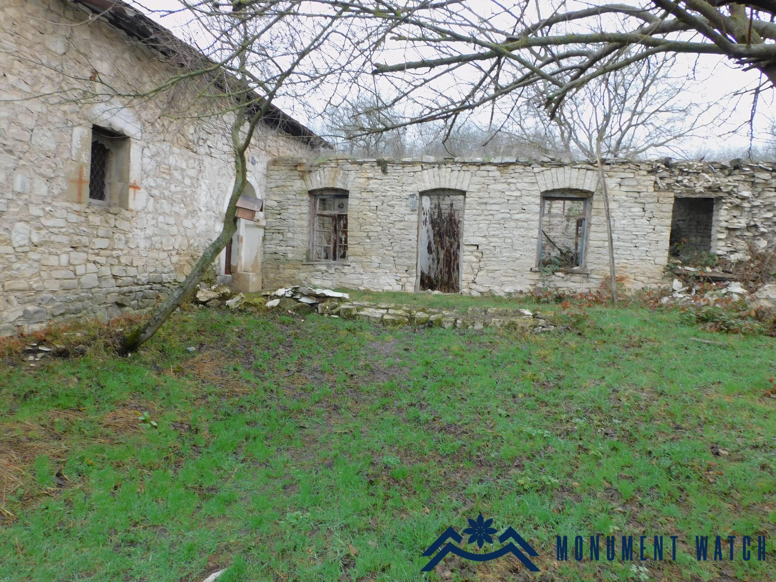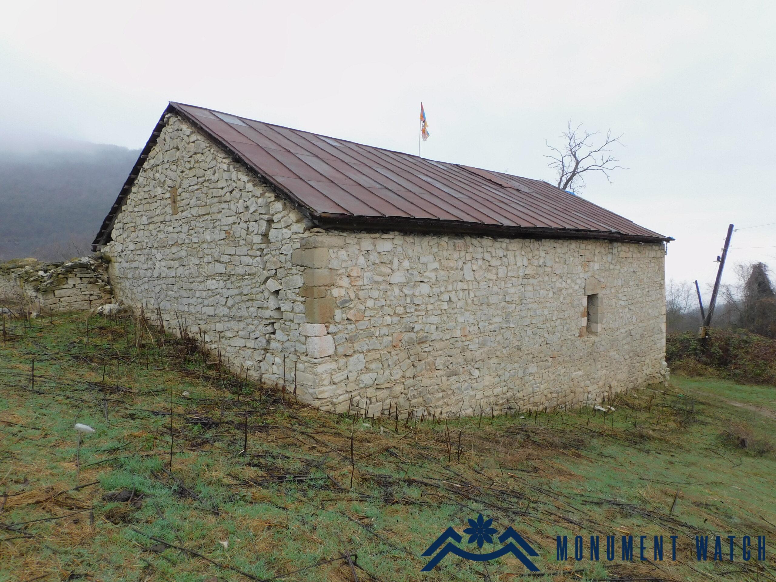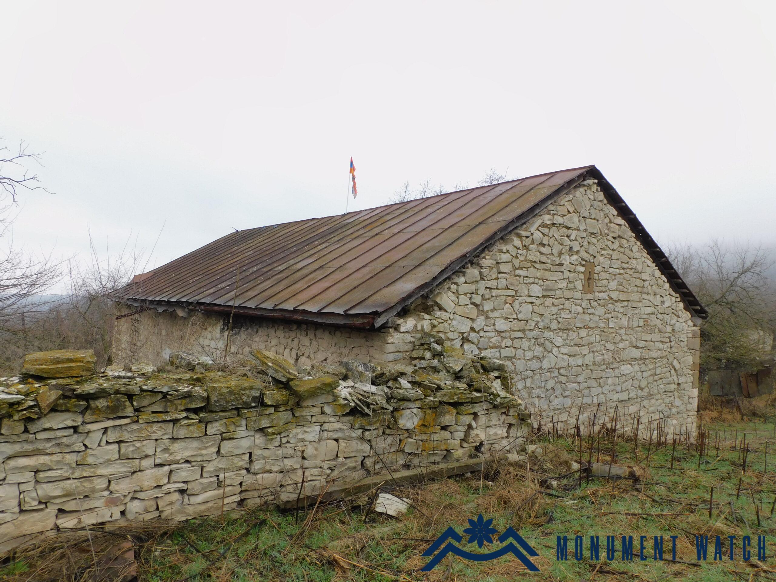Surb Astvatsatsin Church of Dahraz
Location
Surb Astvatsatsin Church lies in the center of Dahraz village in the Askeran region of the Artsakh Republic (Fig. 1).
Historical overview
The church was built in 1862, as indicated by the inscription on the lintel. The exact wording of the inscription is as follows: “In 1862, with gratitude and by the grace of God, this sacred church was constructed in honor of Surb Astvatsatsin (Holy Mother of God). The financial means of the devout Yohanes Adameans and Sargis Adameans' father played a significant role in its construction. May the memory of the people of Dahraz and the blessed brothers Baghtasar and Simeon Gabrielian of Seghomonian be cherished” (Fig. 2).
Makar Barkhudaryants' work "Artsakh" contains information about the village and the church, which is described among other things: "Dahraz village is located above Mirishallu (Sarnaghbyur), towards the eastern region. The inhabitants are indigenous, the oil is fragile and fertile. The harvest is the same (they have no gardens). The air, climate, and water in the area are considered honorable, contributing to the exceptional longevity of the villagers, often reaching ages between 95 and 100. The church of Surb Astvatsatsin, a remarkable and beautifully arched structure, was built through the financial support of the late David Adamian and Baghdasar Soghomonian. Currently, the church is served by a single priest. Dahraz village consists of 65 households with a population of 249 males and 214 females" (Barkhutareants 1895, 129).
There are khachkars from an earlier date on the church's walls, indicating that there was an ancient sanctuary here before the current church. The inscription on one of the tombstones reads, "Cross of Baghdasar" (Fig. 3).
Architectural-compositional examination
The church is characterized by a single-nave vaulted hall design, with a rectangular shape measuring 15x8.1 meters. It was constructed using lime and lime mortar. The masonry pillars, arch stones, alcove frames, doors, windows, and cornerstones of the church are all polished. The vault of the church is supported by a pair of pillars situated on the north and south walls, along with corresponding wall arches (Figs. 4, 5).
The semicircular tabernacle faces east, and the two sacristies run parallel to it. Arched niches on the north and south walls of the tabernacle were designed for ecclesiastical and ceremonial artifacts. The church features a high stage with a four-step entry on the north and south sides (Fig. 6).
The baptismal font (Fig. 7) is located in the arched alcove of the northern wall, adjacent to the sacristy.
The entry is accessible from the north. Three small windows on the eastern façade, one on the western facade, and one large window on each of the southern and northern walls (Figs. 8, 9, 10).
During the Soviet era, the church was used for different purposes by the village residents. The church's roof tiles have not been preserved in their original state. The tile covering was replaced with metal sheets by raising the walls and increasing the slope of the double slopes.
The condition before, during, and after the war
The village of Dahraz was in the zone of hot combat operations during the first Artsakh war, and it was exposed to heavy bombardment and shelling. The village's residential structures, as well as historical and cultural landmarks, were severely damaged. There are fissures in the church's walls, particularly one that runs from top to bottom in the center of the eastern wall, posing a serious threat to the vault (Fig. 11).
Despite the fact that the church was not damaged during the 2020 war, it is currently in a deplorable condition.
Bibliography
- Barkhutareants 1895 - Barkhutareants M., Artsakh, Baku.
Surb Astvatsatsin Church of Dahraz
Artsakh
