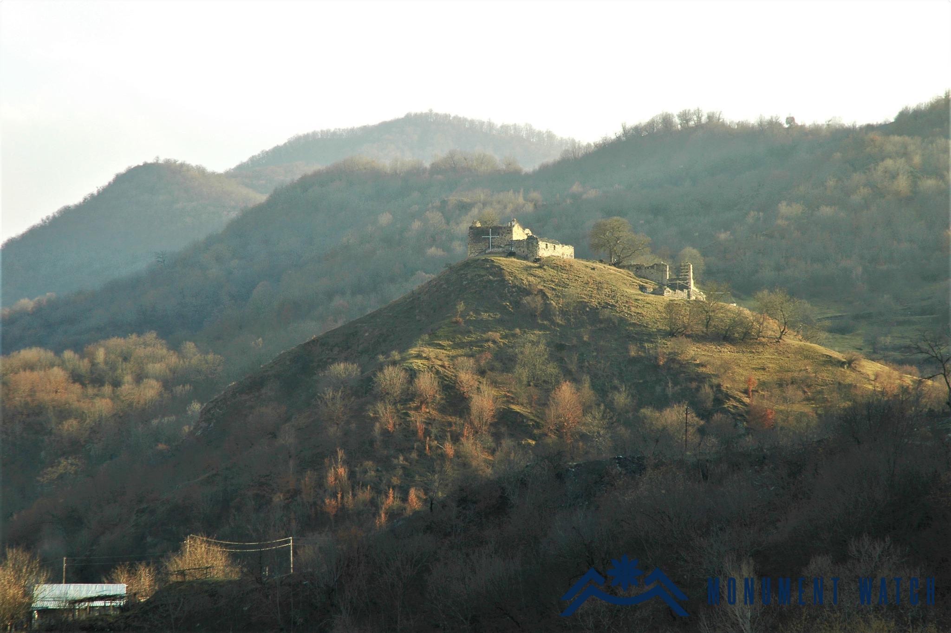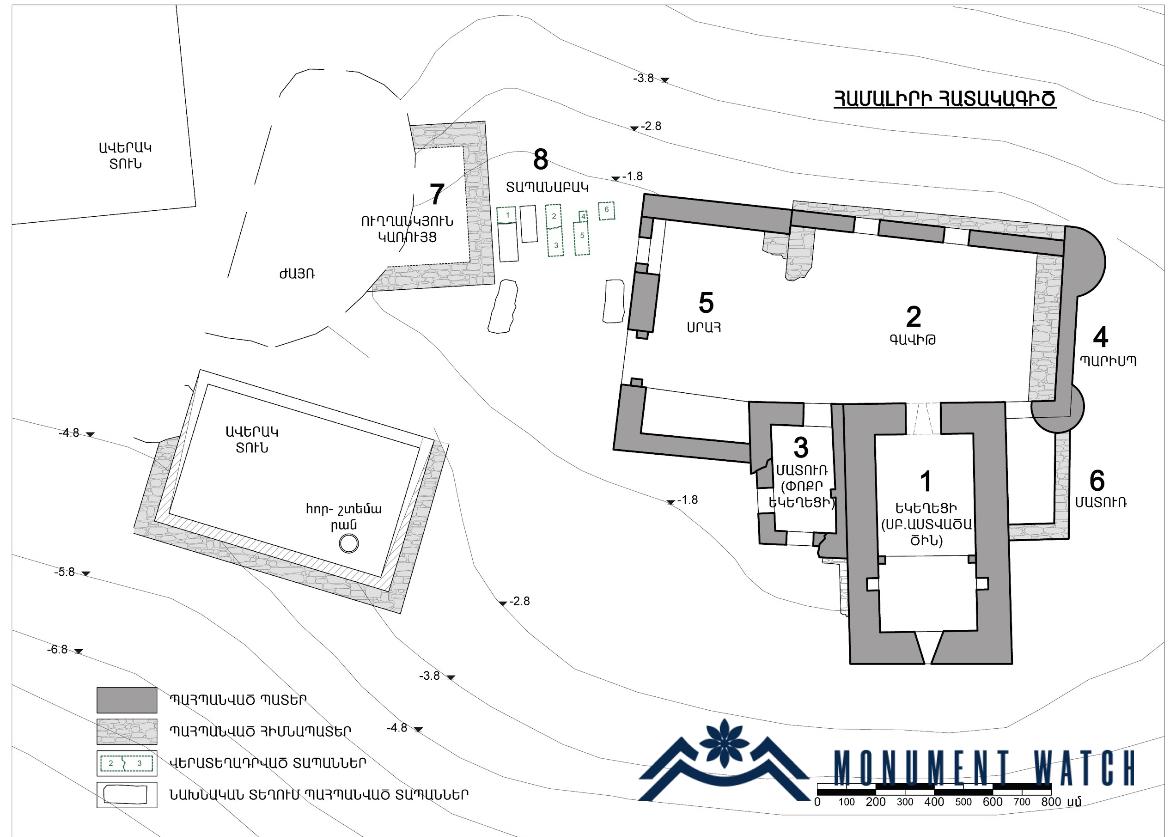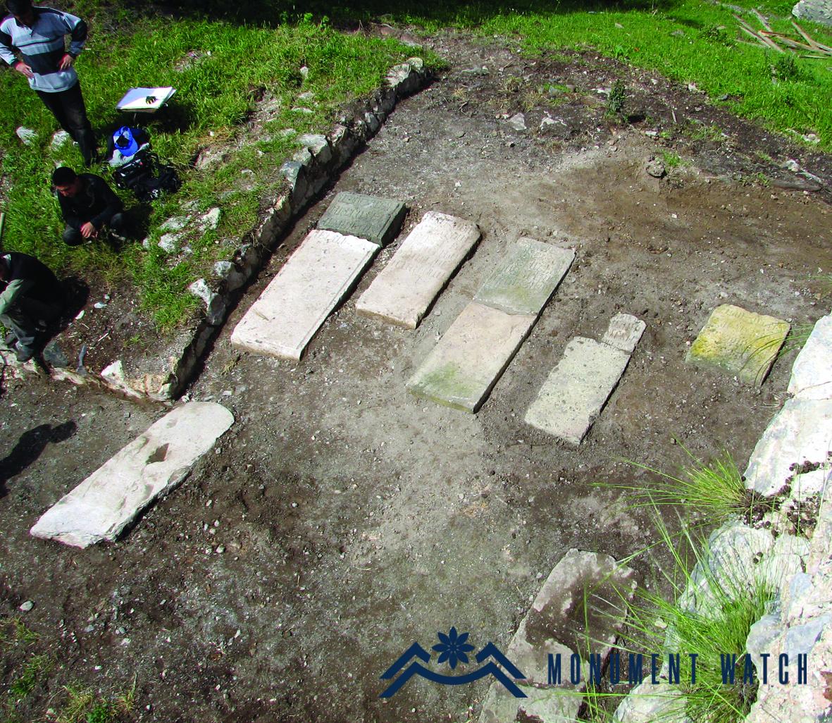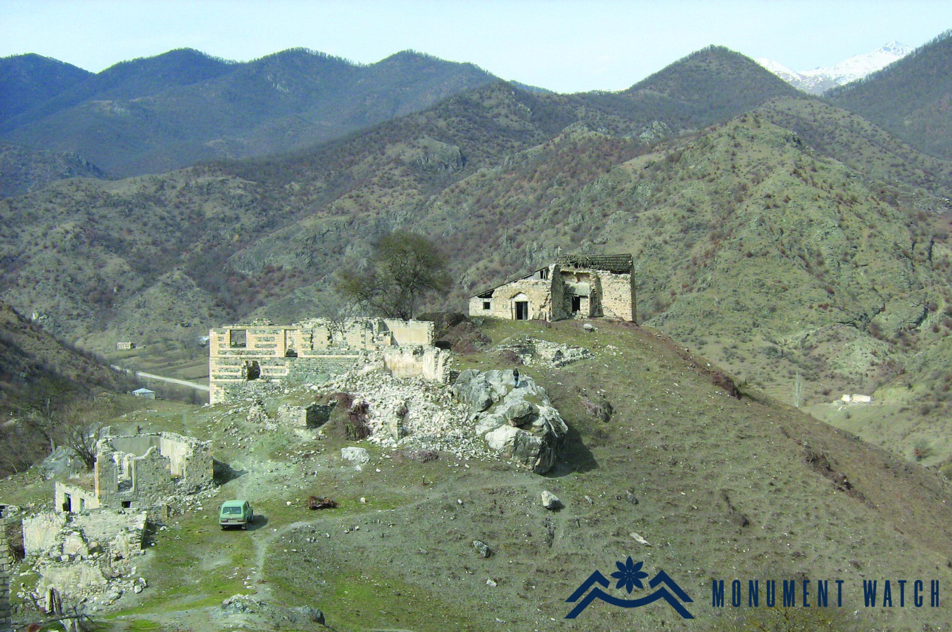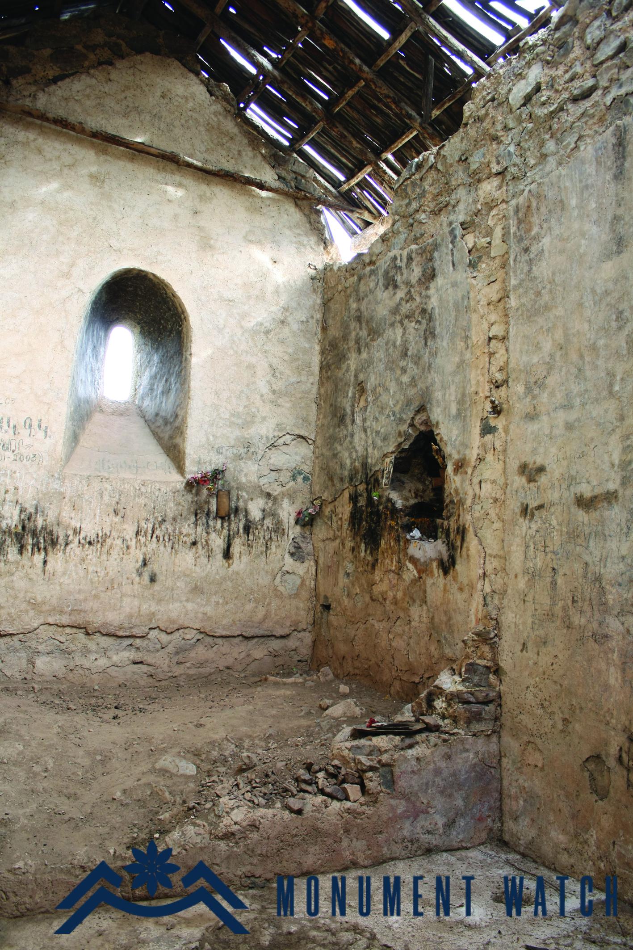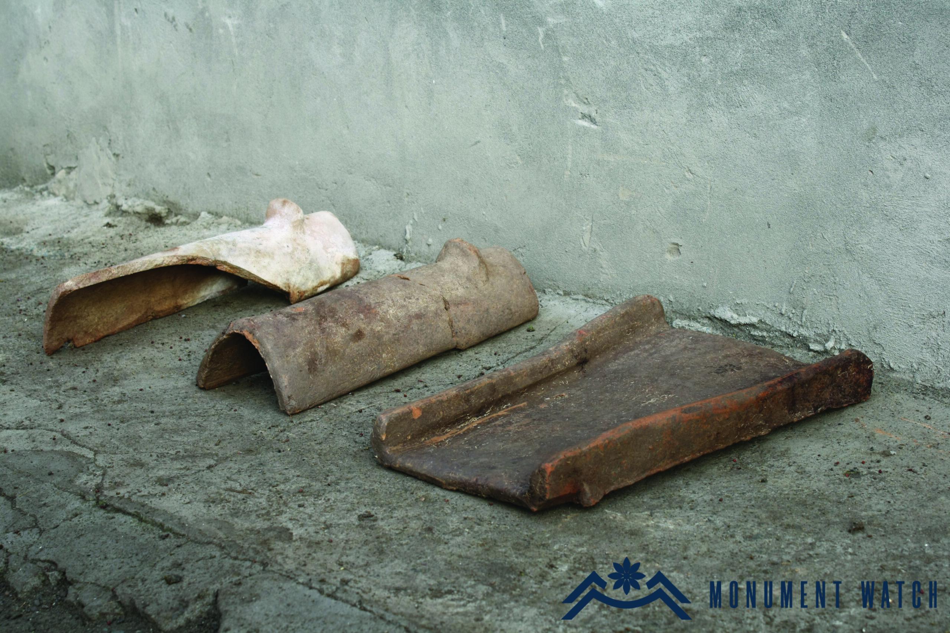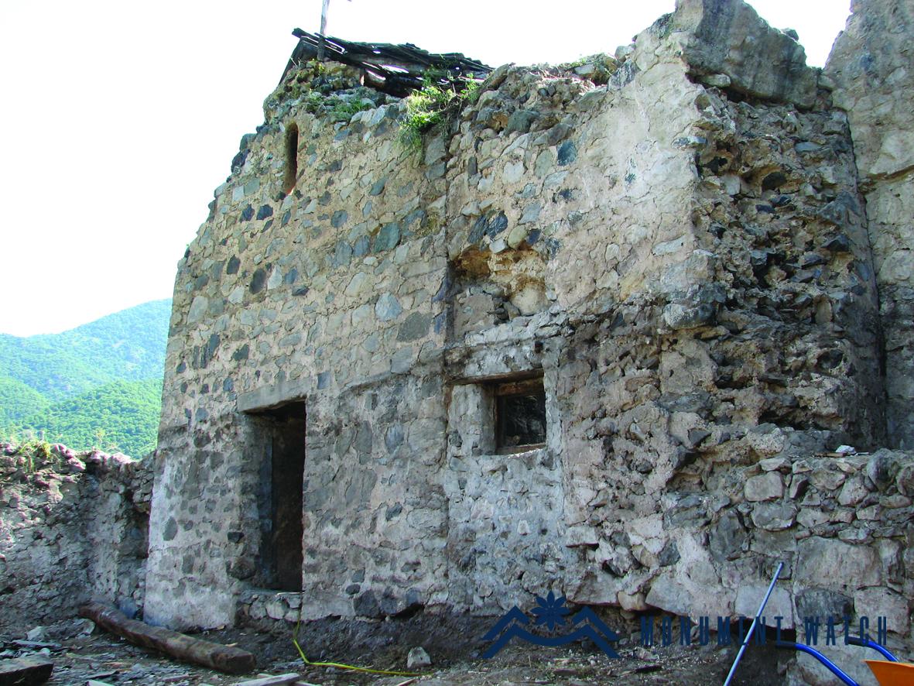The Monastery of Charektar: Historical-architectural examination
Location
The Charektar Monastery is situated in the Upper Khachen province of Artsakh, atop a conical hill on the right bank of the Trtu River in the village of the same name, within the Shahumyan region of Nagorno-Karabakh. This strategic location has established the complex as a prominent landmark in the river valley (Fig. 1).

Historical overview
There is only a limited amount of information about the monastery available in bibliographic sources. However, historical evidence can be found in the inscriptions that have been preserved within the monastery's territory. Armenian authors have been studying and publishing these inscriptions since the 19th century. Today, these inscriptions are considered important sources of information, especially because some of them were lost during the years of Soviet Azerbaijan's rule. In literature, the Charektar Monastery is sometimes referred to as Mshahan, as presented by S. Jalalyants (Jalalyans 1858, 228). However, M. Ter-Movsisyan (Ter-Movsisyan 1938, 98) and S. Barkhudaryants (CAE 1982, 132) disagree with this interpretation, suggesting an incorrect reading of the inscription by the author. Official documents from the 19th and early 20th centuries state that the properties belonging to the monastery were under the jurisdiction of Etchmiadzin, and it is referred to as Charekdar Monastery (Ter-Movsisyan 1938, 83, 97). References to Dadivank's estates in conjunction with the Charektar Monastery in historical writings suggest that Charektar Monastery held significance in the spiritual and social life of Artsakh during that period.
Architectural-compositional examination
The Charektar Monastery underwent modifications following excavations conducted in 2009 by the archaeological expedition led by G. Sargsyan and architect S. Ayvazyan. The complex now includes a church, a gavit, a chapel connected to the church, a wall affixed to the gavit from the north with twin towers, a large hall attached to the gavit from the south side, and a chapel connected to the church from the north (Fig. 2).
S. Jalalyants, who visited the monastery in the mid-19th century, also made note of the structures within the monastery: "Inside the narthex walls, there stands a mortuary chapel, accompanied by a sizable cross-stone positioned across from it. Nearby, several additional chapels with sacred altars can be discerned, although they lie in complete disrepair, surrounded by heaps of stones—presumably the remnants of the monks' quarters “(Jalalyants 1858, 229). In the 1960s, S. Barkhudaryan, presenting the Charektar complex, observed, 'The buildings of the monastery are half-ruined, there are four buildings next to each other: a church, a gavit, a mortuary chapel, and a chapel lined with unpolished stones' (CAE 1982, 132). Following the 2009 excavations, the mortuary chapel was identified as part of the hall attached to the gavit from the south. Notably, it was discovered that the courtyard of the Charektar Monastery was in better condition during Barkhudaryan's visit (Ayvazyan, Sargsyan 2011, 50). Excavations unveiled traces of a rectangular building abutting the southern rock of the monument group and a monastic cemetery with tombstones in the courtyard (Fig. 3, Ayvazyan, Sargsyan 2011, 50). The complex's fortification on the eastern side with retaining walls resulted in the expansion of the flat area at the hill's summit, making it wider and more usable.
The secular and economic structures affiliated with the monastery likely occupied this area, including the preserved pit storage and the remnants of a round building. The buildings in this section of the monastery fell victim to destruction in the 20th century due to construction activities carried out by shepherd inhabitants who established permanent residences in Charektar village. The landscape has been disrupted with the construction of residential and commercial buildings, as well as livestock barns (Fig. 4).
The oldest preserved structure within the complex is the church (Fig. 5). An inscription found on the monastery provides the church's name as Surb Astvatsatsin and discloses the date of its construction (Jalalyantz 1858, 229). It is a hall with a rectangular layout and a tabernacle, segmented into two parts by a pair of pilasters. The smaller, eastern section is elevated approximately 1.0 meters above the floor of the prayer hall and functions as a stage. This architectural configuration is a distinctive characteristic of the Artsakh architectural school. Similar compositional elements are observed in other structures, including the churches of Handaberd, the Monastery of the Apostle Yeghisha, Gtchavank (Petrosyan, Kirakosyan, Safaryan 2009, 34), the side chapels of Khatravank (Hasratyan 1992, 69), and the tabernacles. The excavations conducted within the church unveiled evidence of reconstruction both internally and externally. The examination of these traces, along with the discovered tile examples, suggests that the Charektar monastery's church and chapel-church were originally constructed as vaulted structures with tiled roofs (Ayvazyan, Sargsyan 2011, 57) (Fig. 6). The adoption of a single-nave vaulted hall is a characteristic architectural solution found in the churches of Artsakh monastic complexes from the 12th to 13th centuries and is frequently encountered (Hasratyan 1992, 94). The church floor is meticulously leveled using lime mortar.
The gavit was attached to the church on its western side, with remnants of the northern, and western foundation walls, and a portion of the southern wall still intact. This section underwent numerous alterations during subsequent reconstructions.
A diminutive church is connected to the southern side of the primary church, replicating its composition but on a smaller scale (Fig. 7). Some sections of the vaulted cover and the tiled roof have endured here. These tiles exhibit identical size and shape to those discovered in another monastery within the region, Handaberd (Petrosyan, Kirakosyan, Safaryan 2009, 40). The roof of the small church was constructed using ribbed flat and furrow tiles. Lateral flat, table-shaped tiles were meticulously arranged on the limestone roof, and their corners were shielded with semi-circular projecting tiles.
Further excavations along the northern wall of the main church and adjacent to the eastern tower of the church and wall unveiled a small structure with a rectangular layout. This structure, likely a chapel-prayer, features an entrance to the gavit from the western side, and its walls have been preserved to a height of two to three rows (Ayvazyan, Sargsyan 2011, 51, 52).
The subsequent structure within the complex is the vaulted hall affixed to the gavit from the south. The original construction of this hall underwent partial destruction and modifications by the Muslim population, transforming it into a cattle shed. Excavations provided insights into the construction methodology and the composition of the mortar, revealing that this structure was erected at a later date compared to the other buildings in the monument group, likely after the 17th century (Ayvazyan, Sargsyan 2011, 57).
The monastery's cemetery contained numerous tombstones adorned with inscriptions, with 11 of them documented and published by S. Barkhudaryants (CAE 1982, 132-135). Khachkars were also raised within the Charektar monastery grounds, with some still preserved today, albeit mostly in fragmented conditions. These cross-stones, along with their inscriptions, are attributed to the 11th-14th centuries. The site also boasted numerous inscriptions that serve as valuable repositories of historical information about the events of the Middle Ages in Eastern Armenia. The tombstones and khachkars were particularly noteworthy for their meticulous processing techniques, featuring distinct types of floral and geometric ornaments.
The condition before, during, and after the war
During the Soviet period, Charektar village was ultimately depopulated and inhabited by Azerbaijanis. The monastery ceased to function, and residents, capitalizing on the opportunities presented by the atheistic ideology prevalent at the time, coupled with religious intolerance, systematically and deliberately dismantled the historical architectural landscape. A significant number of khachkars met a fate of destruction, crushed and repurposed as building materials for the construction of new edifices. Tombstones suffered a similar fate, as they were rolled down the hill and displaced. The once-majestic structures of the monastery underwent modifications and reconstructions, ultimately serving as cattle sheds and residential buildings.
The excavations conducted in 2009 at the Charektar monastery played a pivotal role in unveiling the construction ruins of the monastery structures. The area was meticulously cleared, allowing for a comprehensive understanding of the functional significance of the preserved buildings, the sequence, and chronology of their construction, as well as the reconstructions that had taken place.
Bibliography
- Jalalyants 1858 - Jalalyants S․, Journey to Greater Armenia, part B, Tiflis.
- CAE 5 - Corpus of Armenian lithography, issue 5, Publishing House of the USSR Academy of Sciences, Yerevan.
- Ter-Movsisean 1938 - Ter-Movsisean M., The churches and monastic buildings of the three great Armenian monasteries of Tatev, Haghartsni and Dad, Jerusalem.
- Mkrtchyan 1985 - Mkrtchyan Sh., Historical and architectural monuments of Nagorno Karabakh, "Hayastan" publishing house, Yerevan.
- Ayvazyan, Sargsyan 2012 - Ayvazyan S., Sargsyan G., Results of excavations and research of Charektar village, VARDZK No. 4, pp.48-58.
- Hasratyan 1992 - Hasratyan M., Artsakh School of Armenian Architecture, Publishing House of the Academy of Sciences of Armenia, Yerevan.
- Petrosyan, Kirakosyan, Safaryan 2009 - Petrosyan H., Kirakosyan L., Safaryan V., Handaberd monastery and its excavations, Yerevan, RA, " Gitutyun" Publishing House of the Academy of Sciences of RA, Yerevan.
The Monastery of Charektar: Historical-architectural examination
Artsakh
