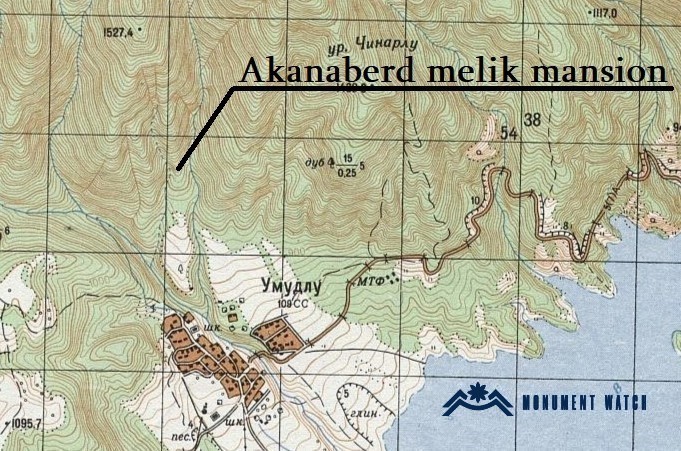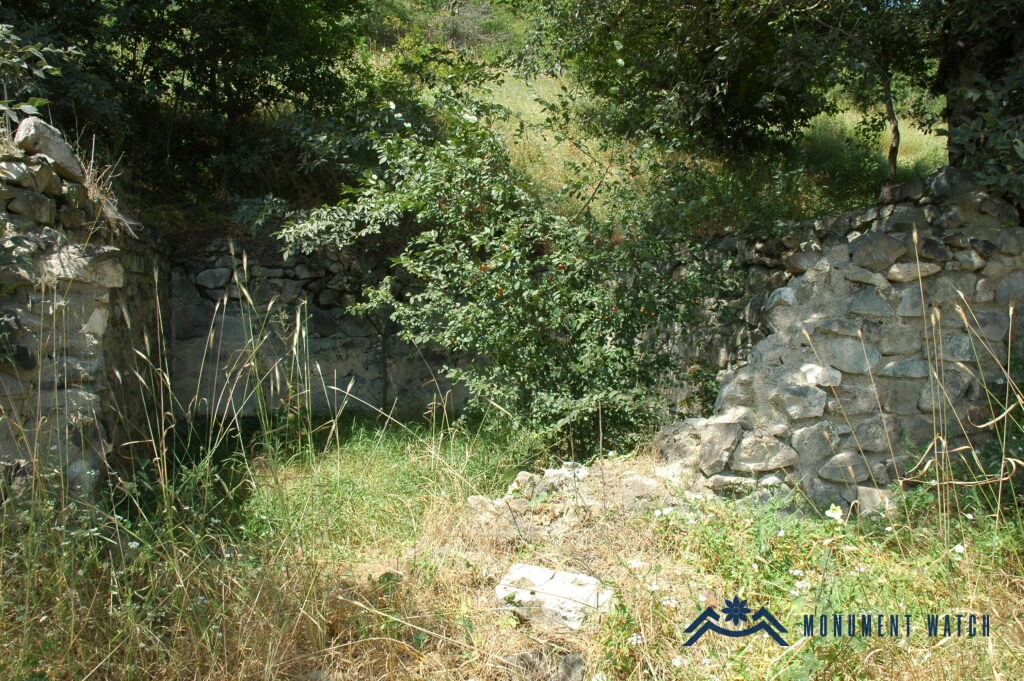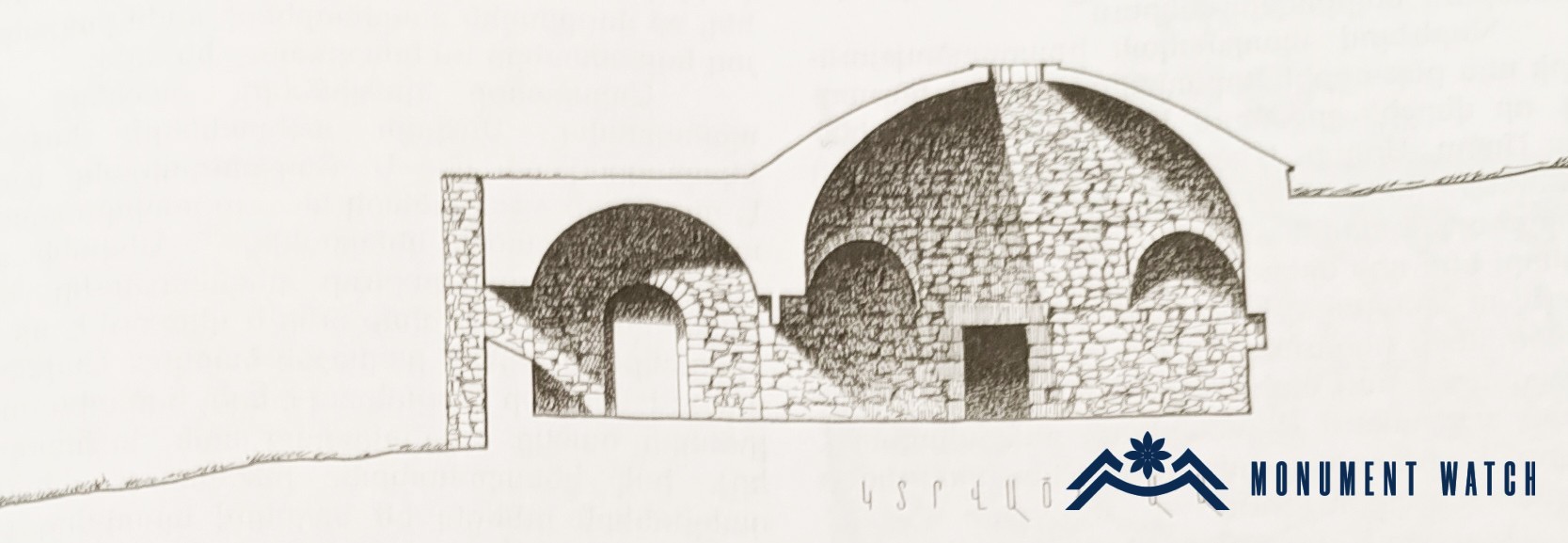The Melik mansion of Akanaberd
Location
Akanaberd is situated in the Martakert region of the Republic of Artsakh, within the valley of the Tartar River. Historically, it was located within the Khachen or Haterk province of Artsakh, on the southeastern edge of the namesake village, at the base of Mount Bali (Hakobyan et al., 1986, 130). The northwestern and southeastern sides of Akanaberd are bordered by deep ravines that serve as natural barriers, while the remaining sides are enclosed by fortifications. The fortress is positioned on the left bank of the Akana Rivulet, providing it with a source of cold water.
Historical overview
Akana-also known as Akana City, Akana Town, or Akanakert-is referenced as a fortress city by Kirakos Gandzaketsi and is identified as being in the Metskvenk (later Khachen) province of Artsakh (Gandzaketsi 1961, 359). References to the fortress have been documented in sources dating from the 12th to the 17th centuries. An inscription at Geghardavank indicates that the Zakaryan brothers liberated Akana from the Seljuk Turks, an event generally accepted to have occurred in 1206 (Orbelyan 1986, 44). During this period, the fortress was under the control of the Vakhtangian princes of Haterk. It subsequently passed into the ownership of the Tsar power under Ivane Zakaryan (Ulubabyan 1976, 334). In another reference, Hasan Jalal, the prince of Khachen, reclaimed Akana from Batu Khan, who had previously seized it from him with the assistance of Georgians and Turks (Ulubabyan 1976, 190-191). Hasan Jalal undertook extensive repairs to the fortifications and ruled from this location for an extended period.
Inscriptions from the late 13th and 15th centuries indicate that Akanaberd was under the control of the Dopyans (Barkhutareants, 405-408). Subsequently, Akanaberd became the Melik residence of one of the branches of the Dopyan family until the area was completely destroyed and devastated as a result of the Persian-Turkish wars. A. Gulyan posits that the Akanaberd mansion was constructed in the 15th century or the first half of the 16th century by descendants of one of the Melik families who branched off from the princely house of the Dopyans, establishing it as their residence (Gulyan 2001, 16).
Architectural-compositional examination
The preserved section of the Akanaberd mansion consists of a rectangular structure oriented from east to west, with external dimensions measuring 13.0 by 24.0 meters. It comprises a semi-subterranean hall with four adjoining single-row rooms on the northern side, and a vestibule corridor extending along the southern façade (Fig. 1).
The sole external access point to the mansion is located on the western side of the hall. The northern rooms are accessible via openings in the corridor of the hall. These northern rooms are narrow in comparison to the two central halls, which are more spacious and uniform in dimension. The two central halls are interconnected and have entrances leading to the western room. Small alcoves are present in the northern walls of the hall, likely associated with economic functions. The southern wall of the enclosure is reinforced with two lateral and two central, small, semi-cylindrical, and sharp protrusions (Fig. 2). Traces of slit-shaped windows are noticeable in this wall. The walls exhibit moderate to high levels of preservation, with a thickness of 0.8 meters and a width ranging from 0.5 to 2.0 meters. They are lined with rough quartz (Fig. 3).
The overlapping structures of the mansion have not been preserved. In his description of the palace ruins, S. Barkhudaryan notes the presence of vaulted halls with lighting provided through openings in the center of the vault, suggesting that the rooms were originally roofed with stone. According to A. In Ghulyan's reconstruction, the side halls and vestibule were covered with cylindrical vaults, while the square-based halls were topped with dome-shaped roofs ending in an apse (Fig. 4; Ghulyan 2001, 16). This hypothesis is well-founded, as stone domes were a characteristic feature of square-based secular buildings in Artsakh and Syunik (Fig. 5). These roofs were typically constructed in one of two forms: as an enclosing vault or as an octagonal-pyramidal or hemispherical dome resting on corner squinches (Papukhyan 1978, 332).
The volumetric and spatial composition of the Akanaberd mansion, characterized by a simple yet compact layout dictated by the peculiarities of the landscape, led to the emergence of a type that is considered one of the pioneering prototypes of late medieval Melik mansions. The manor's layout has been preserved in an undisturbed form to the present day. It retains an undisturbed layout, incorporates features typical of defensive structures, and plays a significant role in organizing the self-defense of the Haterk province.
Bibliography
- Barkhutareants 1895 - Makar Bishop Barkhutareants, Artsakh, "Aror" printing house, Baku.
- Hakobyan et al. 1986 - Hakobyan T., Melik-Bakhshyan St., Barseghyan H., Dictionary of Place Names of Armenia and Adjacent Regions, 1, Yerevan University Publishing House, Yerevan.
- Gandzaketsi 1961- Kirakos Gandzaketsi, History of Armenia, Publishing House of the Academy of Sciences of the ASSR, Yerevan.
- Orbelyan 1986 - Stepanos Orbelyan, History of Syunik, translation, introduction and notes by A. Abrahamyan, ed. “Sovetakan Grogh”, Yerevan.
- Ulubabyan 1975 - Ulubabyan B., The rule of Khachen in the 10th - 16th centuries, Publishing House of the Academy of Sciences of the ASSR, Yerevan.
- Ghulyan 2001 - Ghulyan A., Melik mansions of Artsakh and Syunik, Publishing House of the Academy of Sciences of RA, Yerevan.
- Papukhyan 1978 - Papukhyan N., Buildings of folk architecture in the regions of Sisian, Goris and Kafan, Bulletin of Social Sciences, № 11, Yerevan.
The Melik mansion of Akanaberd
Artsakh





