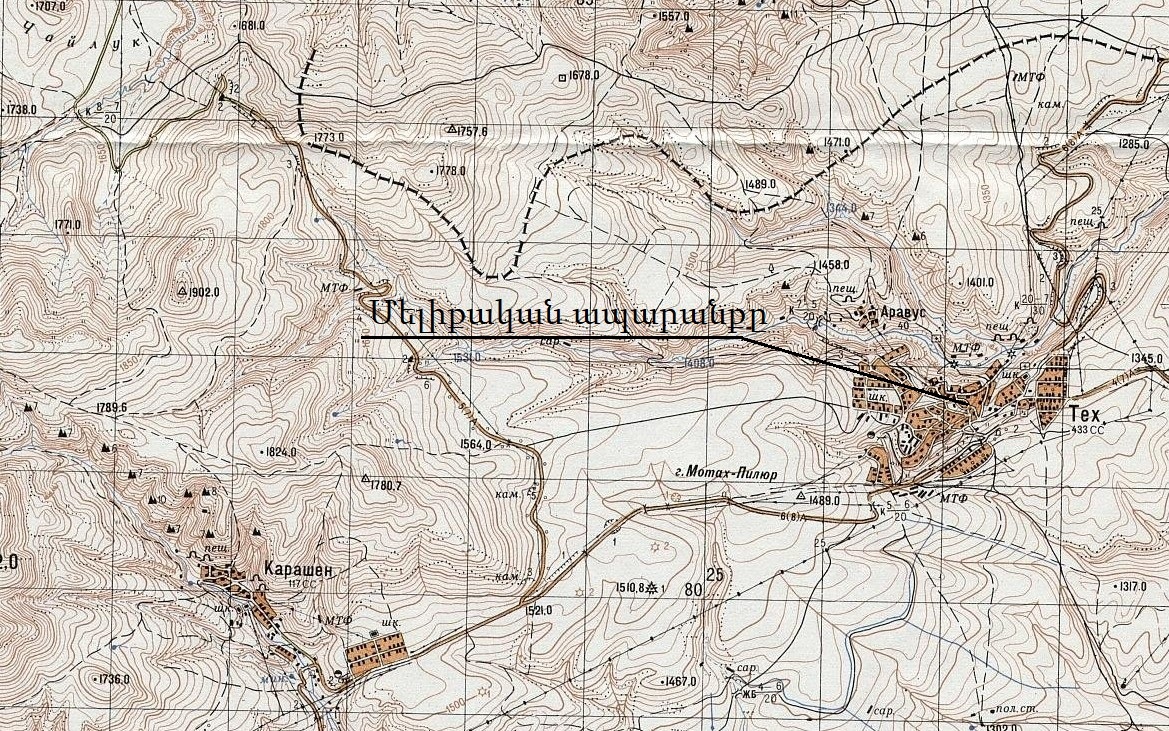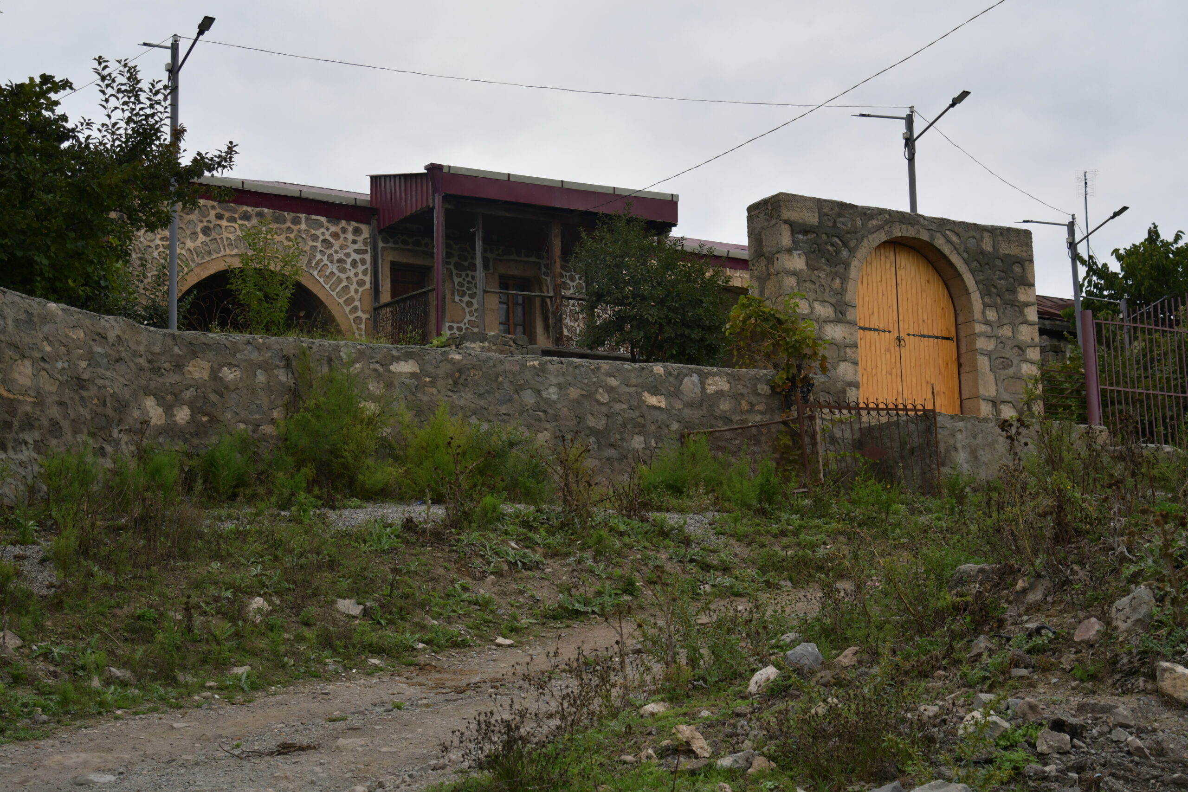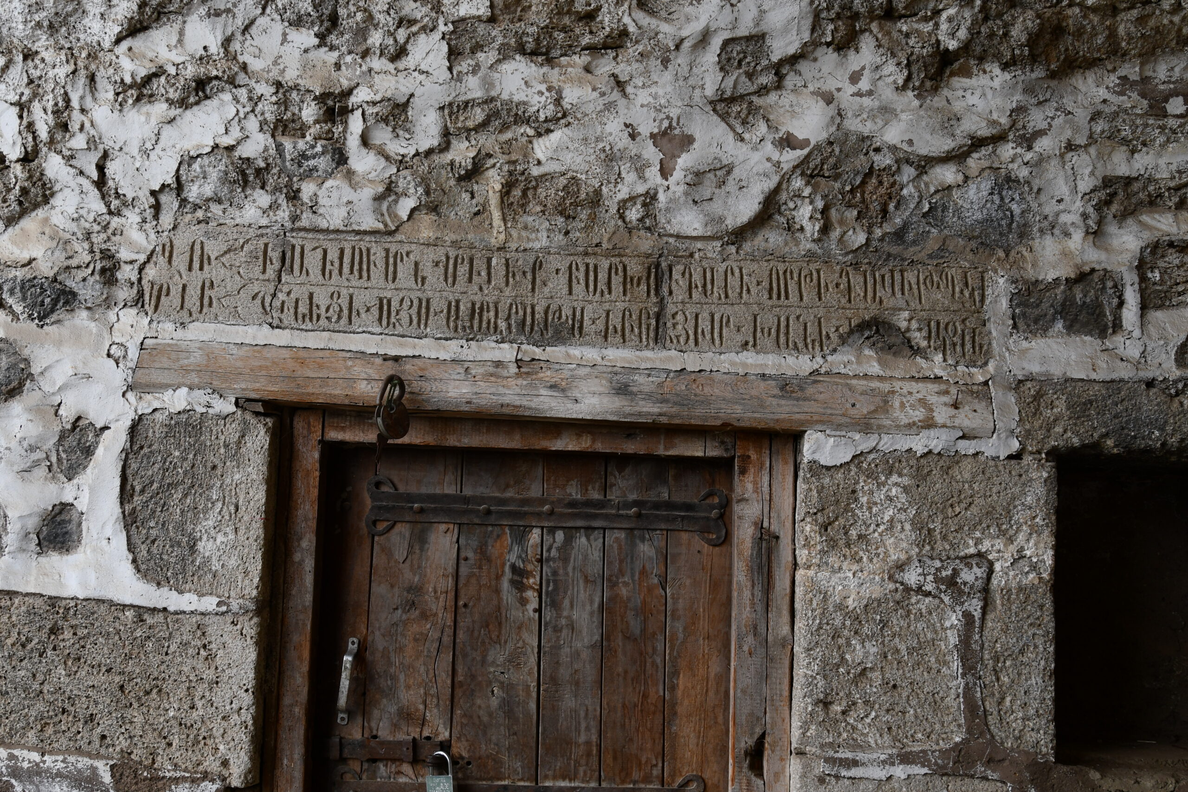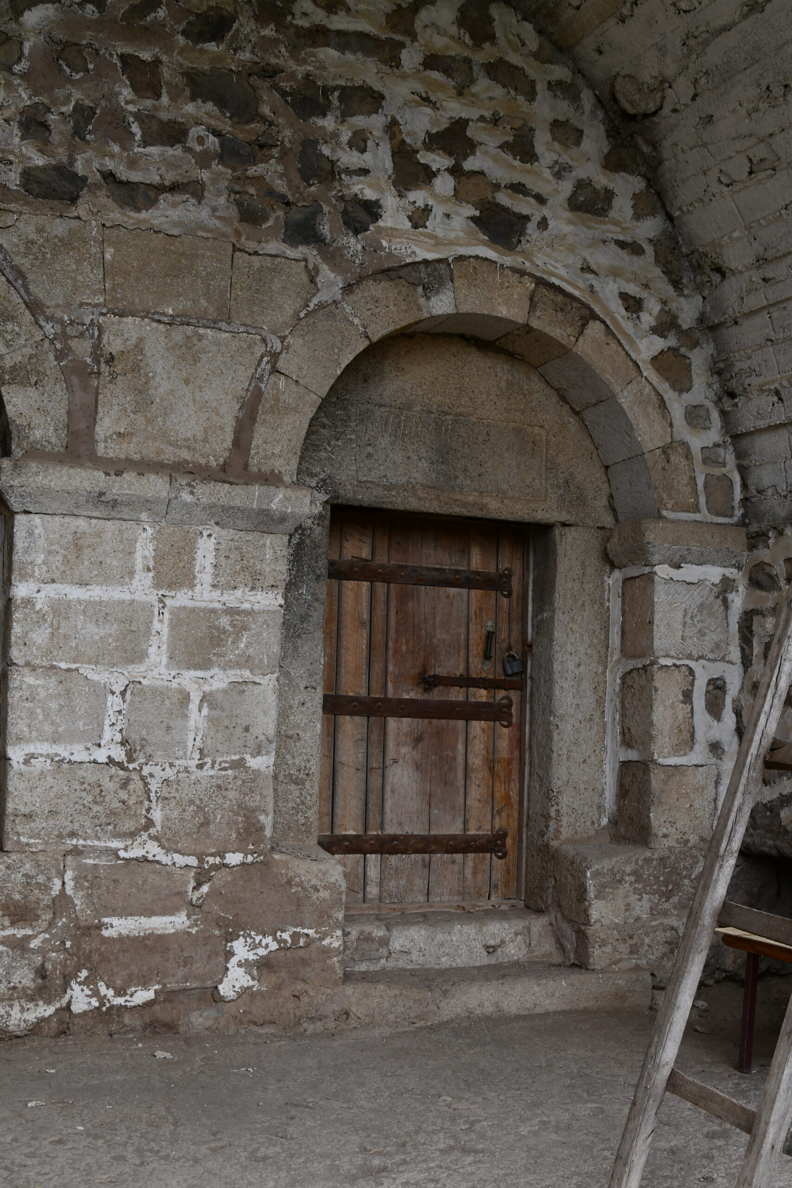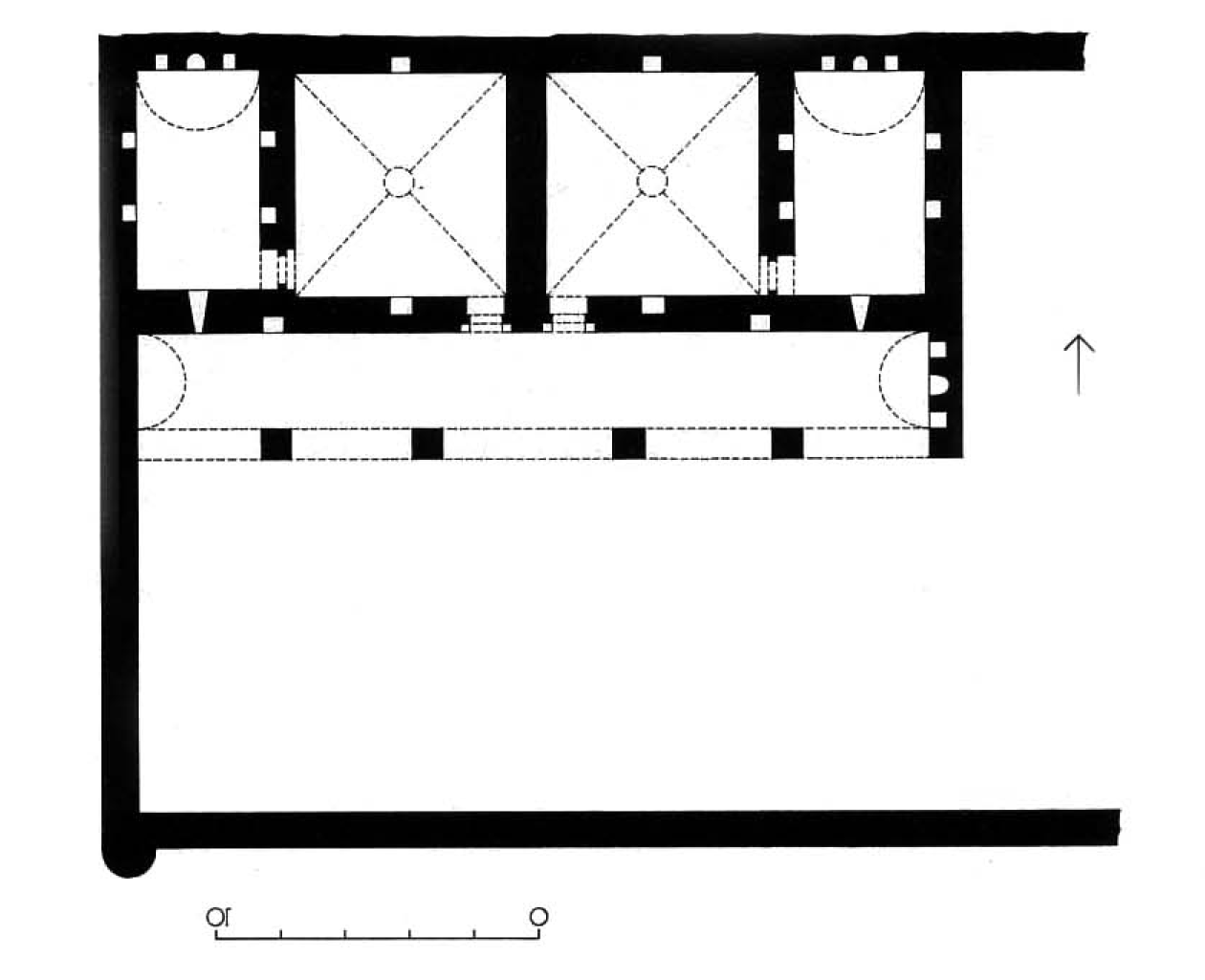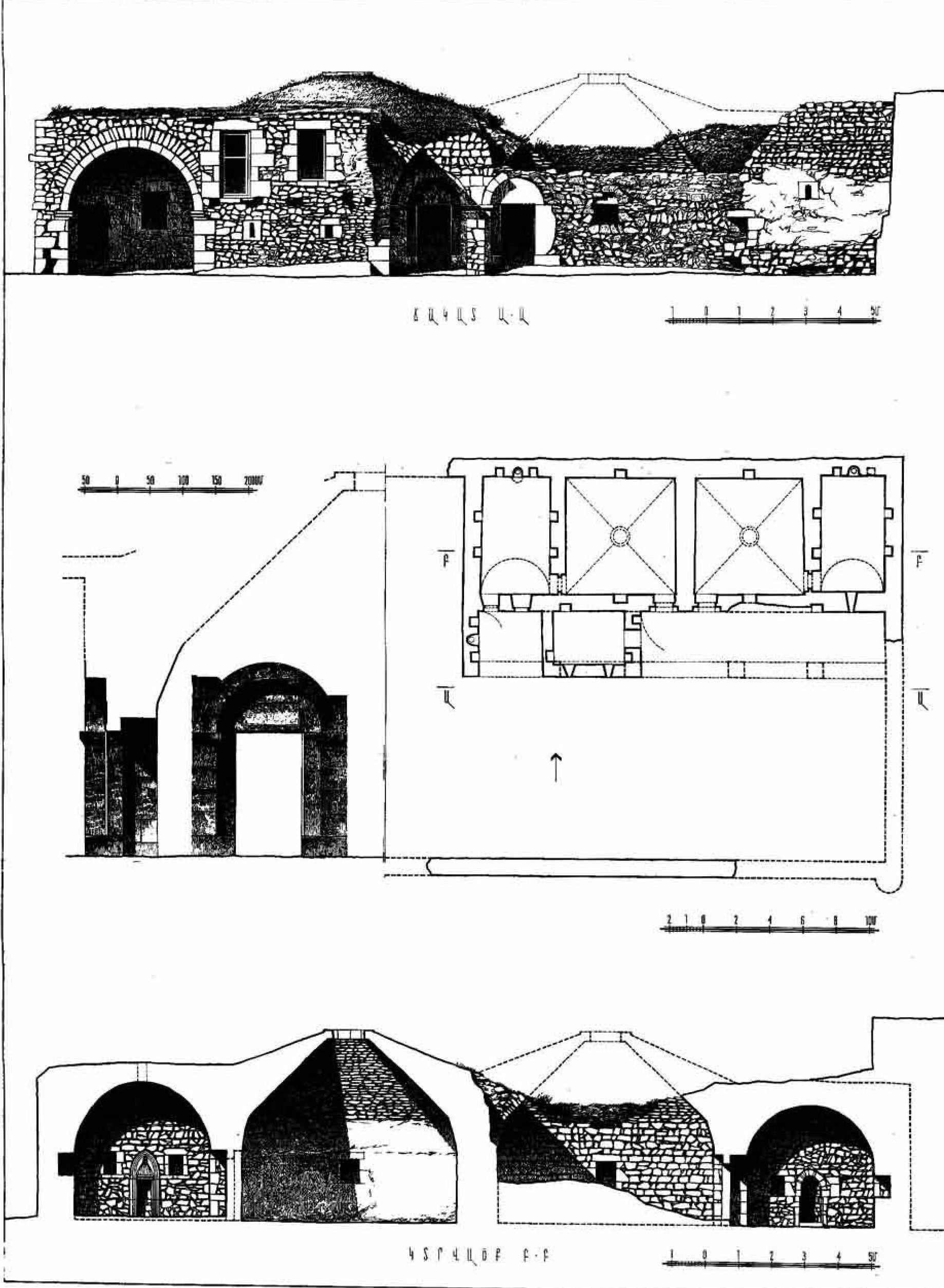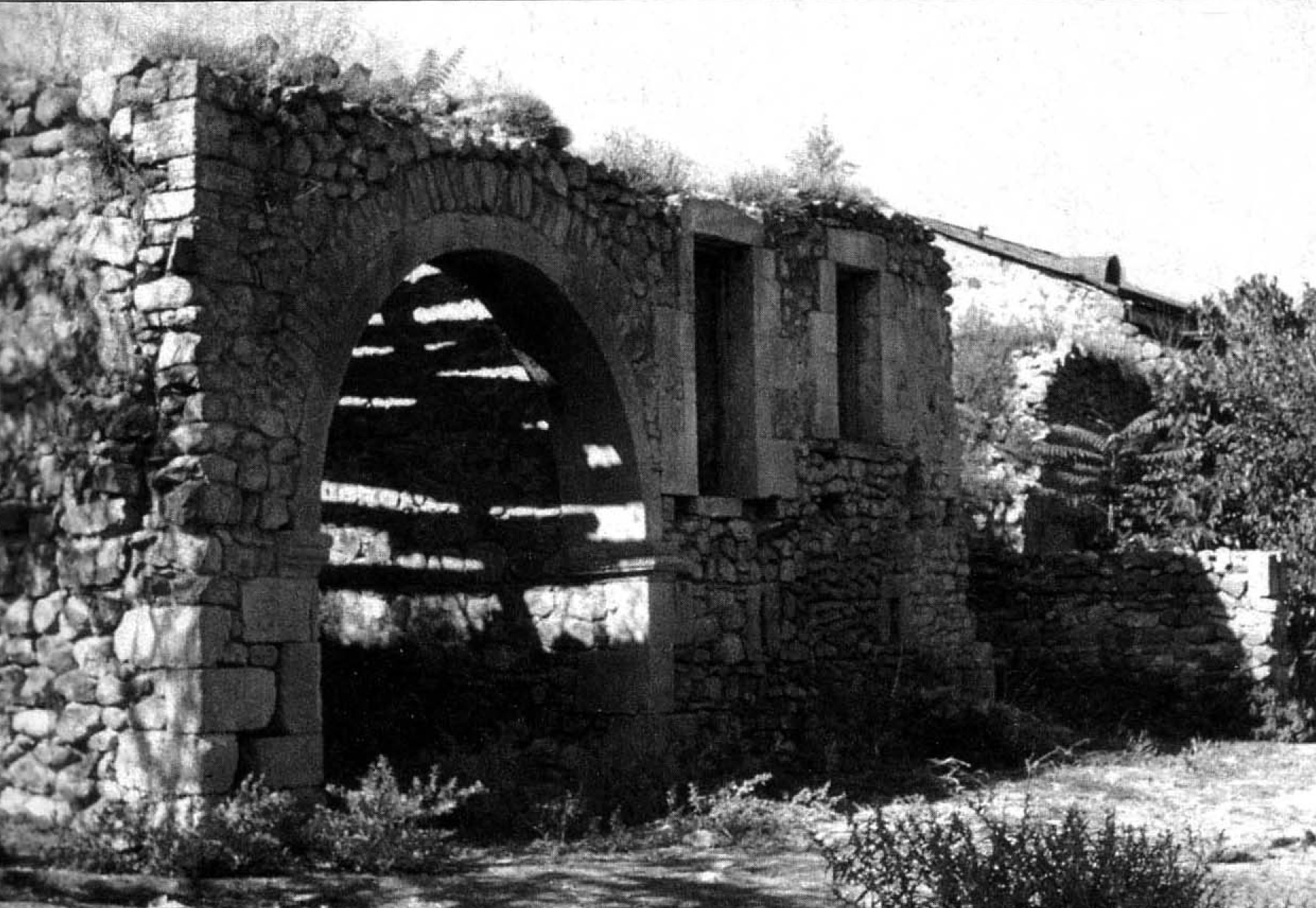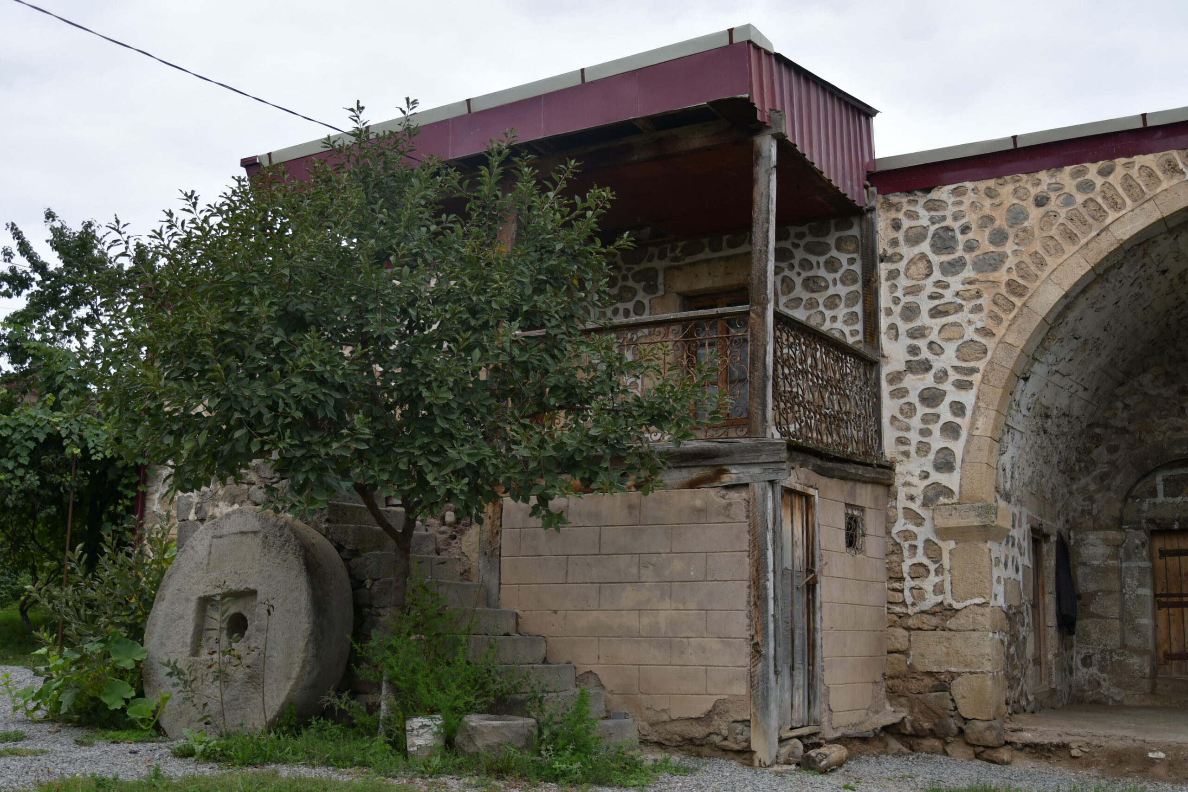The Melik mansion of Tegh
Location
The namesake village of Tegh, which serves as the center of the Tegh enlarged community, is situated in the Syunik region of the Republic of Armenia. It is located 100 km away from the regional center, Kapan, and 20 km away from the city of Goris. It is situated at an altitude of 1360 meters above sea level." One of the notable landmarks in the village is the mansion of the Melik-Barkhudaryans (Fig. 1).
Historical overview
The historical Tegh settlement has been mentioned since the 10th century, when Queen Shahandukht of Syunik founded and built the village in 988, dedicating it to the Tatev Monastery (Orbelean 1910, 252).
Melik Barkhudar, the progenitor of the Melik-Barkhudaryan family, migrated from Lori to Syunik. Following his demise, his son Davit Bek built the Melik mansion of Tegh in 1783 (Lalayan 1899, 11-13). Two inscriptions from that period have endured. However, according to researcher A. Ghulyan, the primary inscription is not in its original location and contains an incomplete segment. "In (1783), I, Davit Bek, built this palace in honor of Melik Barkhudar, my father, during the reign of Ibrahim Khan" (Ghulyan 2001, 109; CAE 2, 70, fig. 2). During the latter half of the 18th century, Ibrahim Khan assumed leadership after his father, Panah Khan, in the Karabakh Khanate. Throughout Ibrahim Khan's reign (1763-1806), he effectively subdued and oppressed the meliks of the Khamsa Melikdoms and the khans of neighboring khanates (Kostikyan 1999, 356).
The second inscription is located on the pediment of one of the main halls and reads: "built in the honor" (CAE 2, 70, fig. 3). The third inscription on the structure, situated on the right side of the facade of the modern edifice, denotes the renovation in 1985 with the inscription: "Renovated/ in 1985" (Khurshudean 2022, 399).
Architectural-compositional examination
The mansion of the Melik-Barkhudaryans exhibits signs of numerous renovations throughout its history. The original sections boast walls with a thickness ranging from 1.1 to 1.2 meters, while the reconstructed portions measure approximately 0.7 to 0.8 meters in thickness. Primarily constructed from local rough stone, the walls also contain fragments of repurposed tombstones and architectural elements. According to A. Ghulyan, the initial complex comprises two adjacent central capitals aligned in an east-west orientation, accompanied by two vaulted halls. Additionally, there existed a colonnade in front of the four rooms in total (Ghulyan 2001, 110). The overall layout of the complex is encapsulated within a single-walled rectangle, with dimensions measuring approximately 13.0 by 26.5 meters. However, the exact configuration of the western end remains indeterminate (Fig. 4).
The main halls of the mansion exhibit a slightly irregular, one-dimensional layout, deviating slightly from a square plan with dimensions measuring approximately 6.55 by 6.85 meters inside. These capitals feature a single side-by-side entrance leading to the colonnade. Unfortunately, the eastern capital has suffered significant damage, with only two small and flat niches remaining in its walls. These niches are connected to the two adjacent side halls through entrances that open from the sides via the inner face of the front wall (Ghulyan 2001, 110, fig. 5).
Within the covered halls, traditional fireplaces are present along the inner walls. The eastern hall measures approximately 3.7 by 6.8 meters, while the western hall spans approximately 4.1 by 6.9 meters. Notably, the eastern hall features only a narrow window on the hall side. In contrast, the western hall underwent further reconstruction, resulting in the addition of a wide window, an entrance, and an arched entrance in front of them (Ghulyan 2001, 110, Fig. 6).
As a consequence of the outer colonnade's collapse during the 19th century, two double-storeyed and roofed rooms were erected. These rooms, corresponding in length to the columns of the four-pillared hall and in width to the hall itself, were constructed. Entrances were fashioned in front of the porches of the capitals and side halls, with frontal arches covering them. However, since the halls lacked entrances from these vestibules, an entrance was carved into the front wall of the western hall and the window was enlarged. Additionally, the vestibule on the eastern side was transformed back into a room (Ghulyan 2001, 112). Today, an olive stone rests atop the two-story building that was subsequently added (Fig. 7).
Bibliographic examination
According to N. Papukhyan, the ancient portion of the complex comprises two stone-built capitals, as well as one vaulted room and one vaulted entrance. Adjacent to these features, it is evident that there were likely vaulted departments on both the right and left sides. Papukhyan suggests that the remaining parts of the complex are subsequent additions (Papukhyan 1963, 70).
The condition following the Azerbaijani aggression in 2020-2022
Following the 44-day Artsakh war and the ensuing border modifications, the Melik-Barkhudaryan mansion now stands approximately 900 meters away from the border.
Furthermore, the structure has undergone renovations.
Bibliography
- CAE 2 - Corpus of Armenian Epigraphy, issue 2, Goris, Sisian and Ghapan regions, compiled by S. Barkhudaryan, Publishing House of Academy of Sciences of Armenian Soviet Socialist Republic , Yerevan, 1960.
- Lalayan 1899 - Lalayan E., Zangezur Province, Volume B, Tiflis.
- Khurshudian 2022 - Khurshudian S., Historical Monuments of Tegh Village and Newly Discovered Lithographs, Sion, No. 8-12, Jerusalem.
- Kostikyan 1999 - Kostikyan K., History of the 18th century Karabakh according to Mirza Yusuf Nersesov's "Tarikh-e Safi", Journal of History and Philology, 2-3, Yerevan, pp. 342-358.
- Ghulyan 2001 - Ghulyan A., The Melik artifacts of Artsakh and Syunik, RAA scientific studies, book 4.
- Papukhyan 1963 - Papukhyan N., Structures of folk architecture of Sisian, Goris and Ghapan, Bulletin of social sciences, N 11, Yerevan.
- Orbelian 1910 - Stepanos Orbelian, History of the Province of Syunik, Tiflis.
