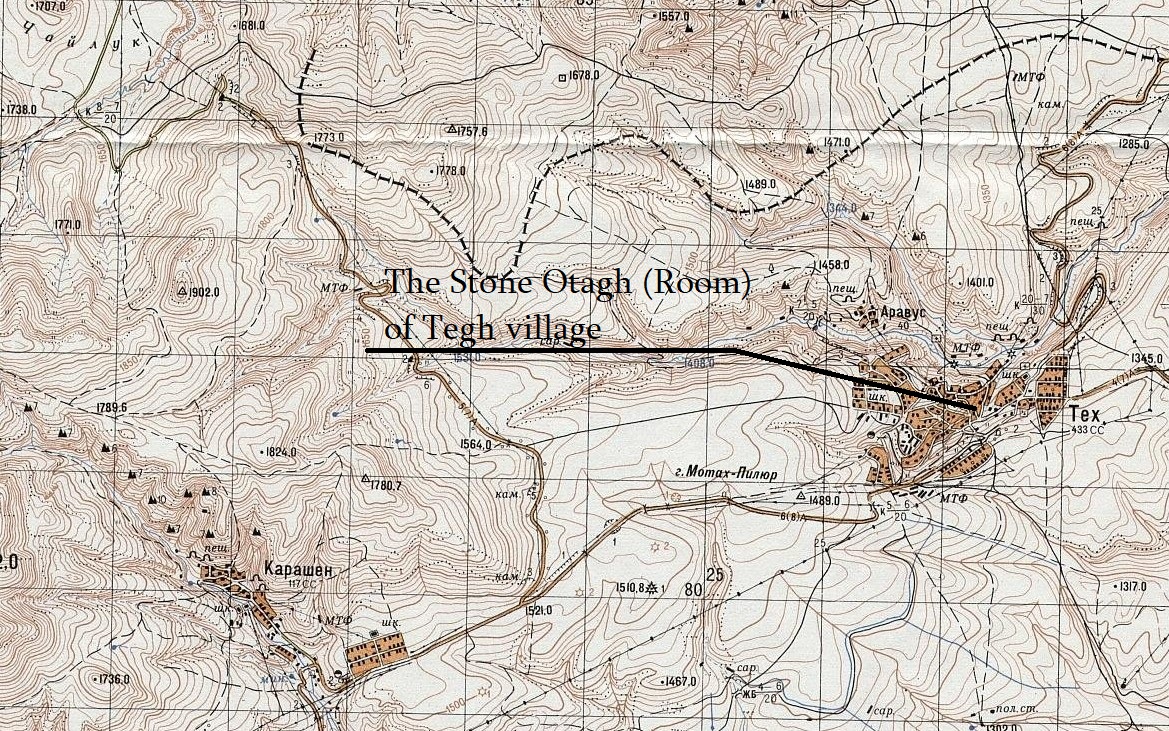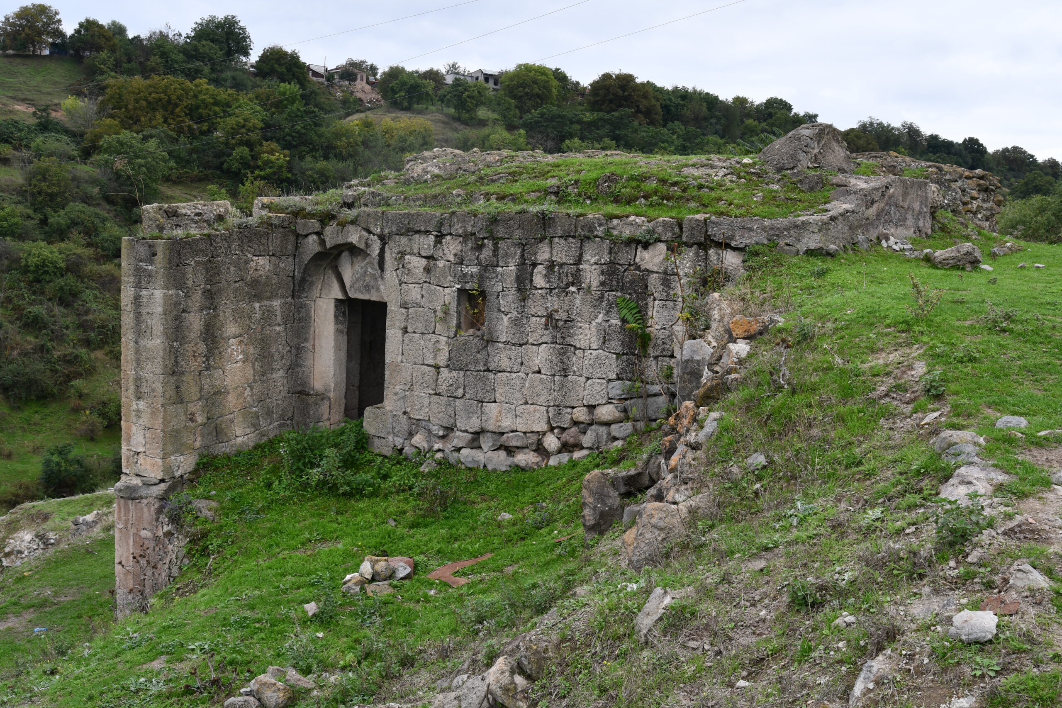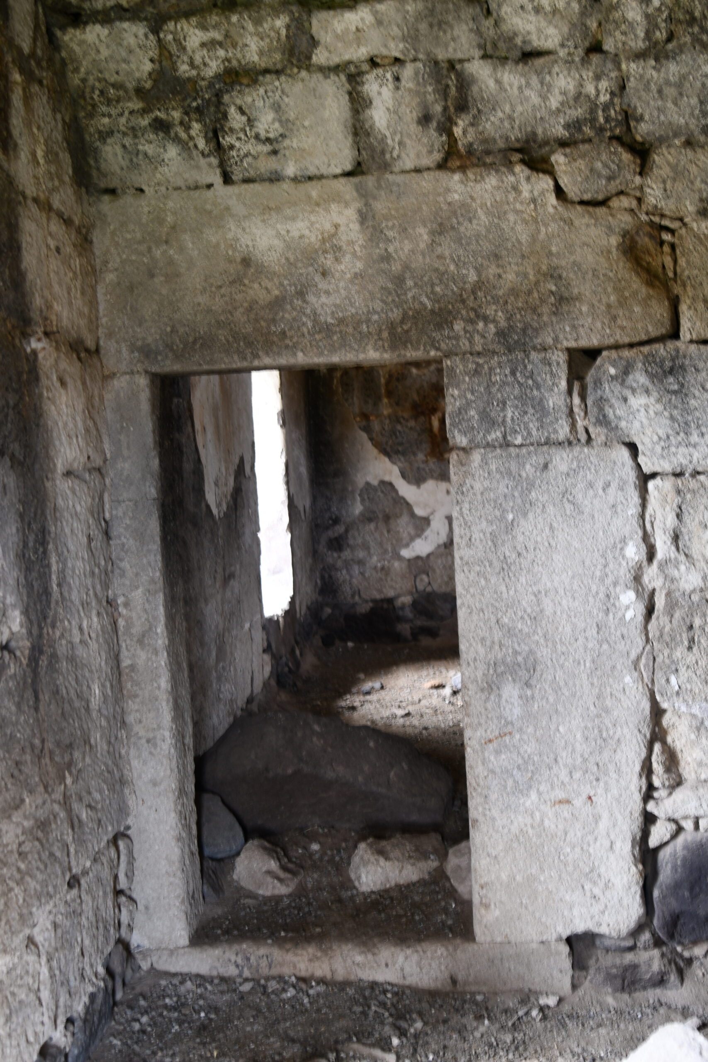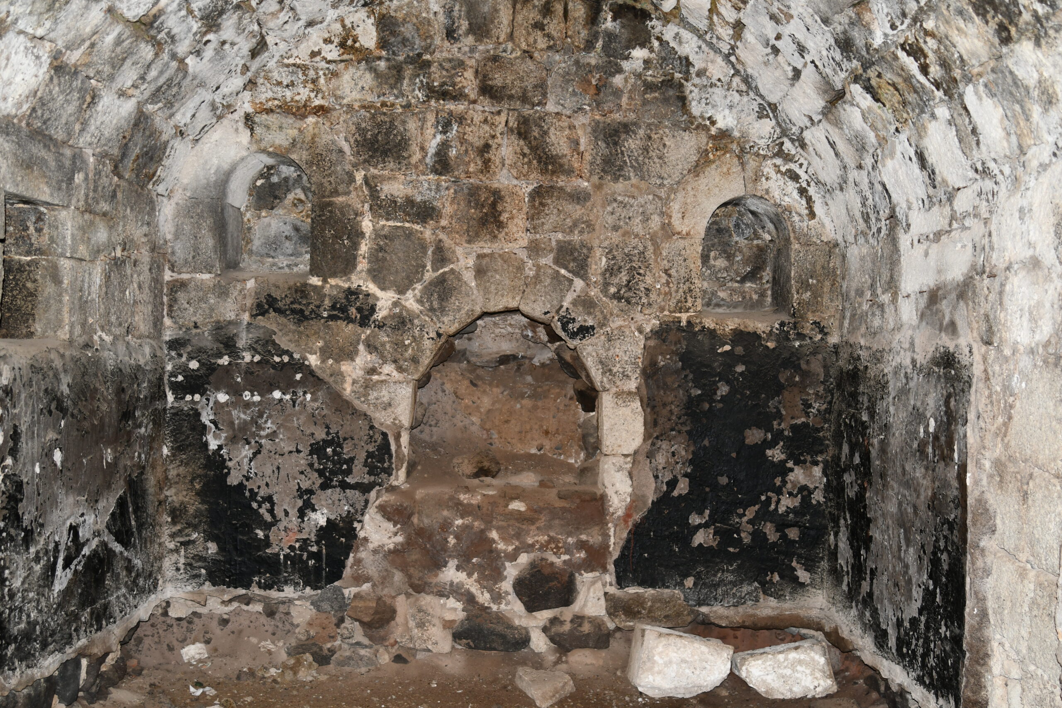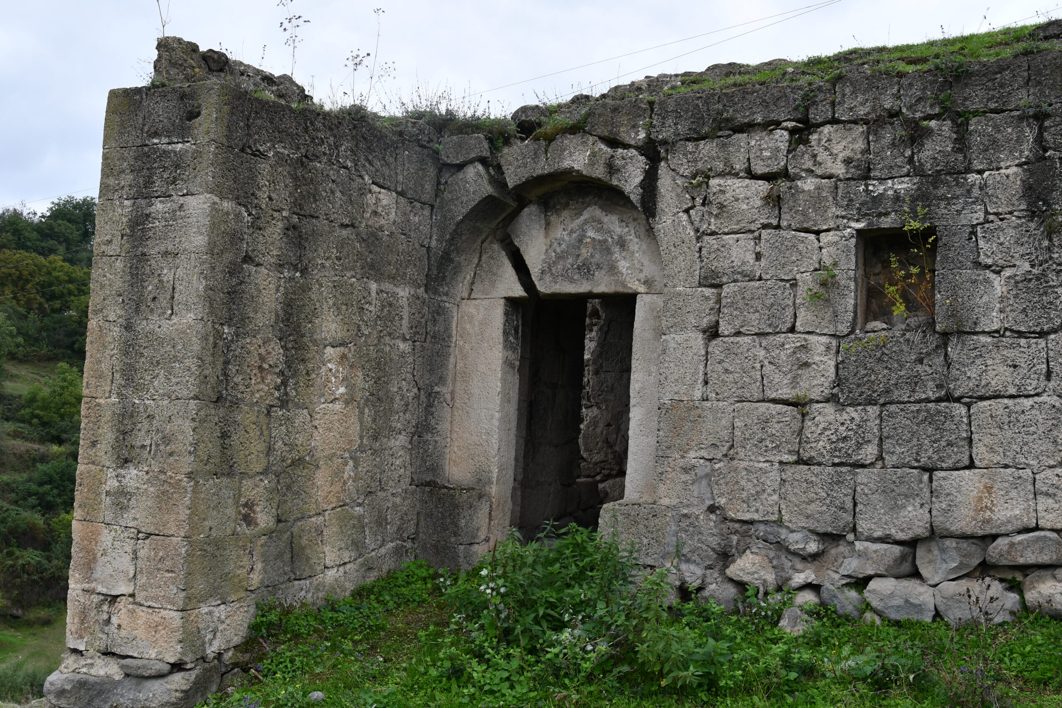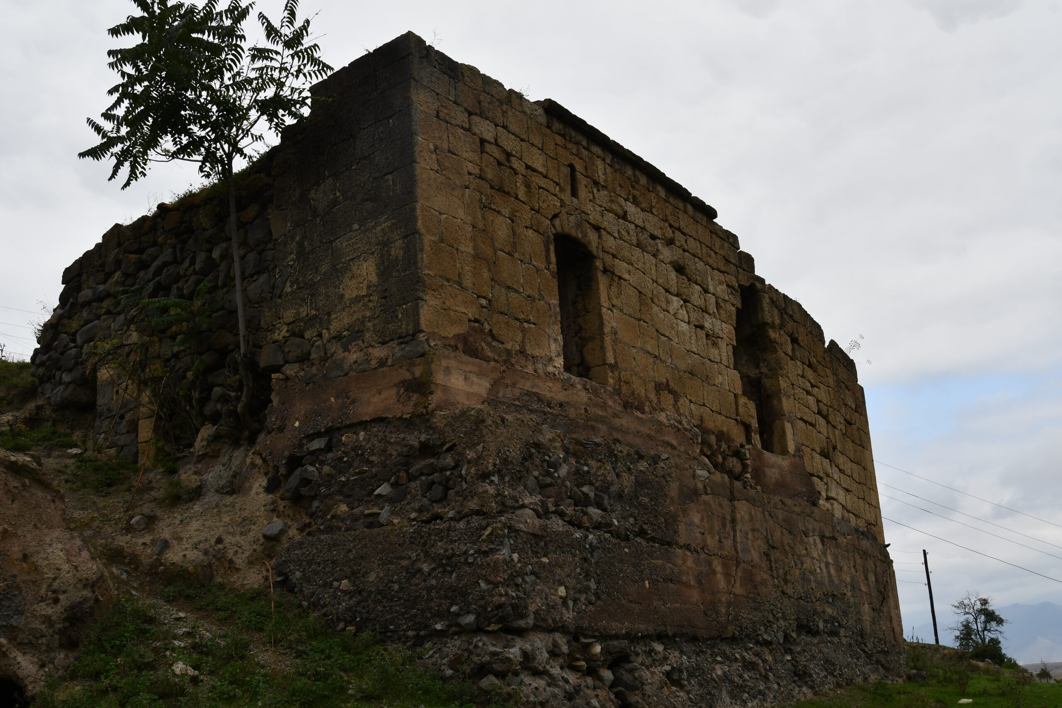The Stone Otagh (Room) of Tegh village
Location
The namesake village of Tegh, which serves as the center of the Tegh enlarged community, is situated in the Syunik region of the Republic of Armenia. It is located 100 km away from the regional center, Kapan, and 20 km away from the city of Goris. The village stands at an elevation of 1360 meters above sea level. At the heart of the village, adjacent to the Surb Gevorg church, lies the Stone Otagh (Fig. 1).
Historical overview
The historical Tegh settlement has been mentioned since the 10th century, when Queen Shahandukht of Syunik founded and built the village in 988, dedicating it to the Tatev Monastery (Orbelean 1910, 252).
One of the monuments of Tegh village is the Stone Otagh or Stone House, which is a residential complex consisting of vaulted rooms. It is situated in the center of the village, southeast of the Surb Gevorg church. There is no historical information available about the monument, and there are no inscriptions on the structure.
Architectural-compositional examination
The Stone Otagh is a residential complex constructed using polished stones for both the interior and exterior. It is a preserved part of the complex, and based on its architectural and innovative features (such as entrances, halls, shelves, etc.), it can be dated to the 17th-18th centuries. The building is constructed on a slope, resulting in the roof on the north side being level with the road, while the south side is twice as high.
The structure comprises two adjacent vaulted halls that stretch from north to south. These halls are interconnected through an entrance that is located in the southern part of the partition wall (Fig. 2). Shelves are also built into other parts of the walls, and there are long stone shelves specifically designed for storing household items (CAE 2, 66). The entrance to the structure is situated on the eastern side and is constructed using large polished stones (Fig. 4).
On the south side, the structure features two entrances, above which small arched windows are located. These entrances were likely connected to wooden balconies, which were not preserved due to subsequent renovations. Consequently, the entrances were converted into windows (Fig. 5). The Stone Otagh is constructed using local polished felsite, with only the edge of the south side of the roof, made of roofing felt, remaining preserved.
During the Soviet period, the structure was repurposed as a warehouse for dairy products (CAE 2, 66). The traces of renovations are also linked to this period, during which the southern foundation was concreted, and certain parts of the interior were plastered (Fig. 5).
The condition following the Azerbaijani aggression in 2020-2022
After the 44-day Artsakh war and the subsequent border changes, the Stone Otagh of Tegh village was found to be situated approximately 900 meters away from the border.
Bibliographic examination
In the second issue of the Corpus of Armenian Epigraphy, Barkhudaryan, referencing the earliest inscription from 1451, dated the Surb Gevorg church to the 14th-15th centuries. He further considered the "similarity" between the church and the Stone Otagh, leading him to date the latter to the 14th-15th centuries as well (CAE 2, 66).
Bibliography
- CAE 2 - Corpus of Armenian Epigraphy, issue 2, Goris, Sisian and Ghapan regions, compiled by S. Barkhudaryan, Publishing House of Academy of Sciences of Armenian Soviet Socialist Republic , Yerevan, 1960.
- Orbelian 1910 - Stepanos Orbelian, History of the Province of Syunik, Tiflis.
