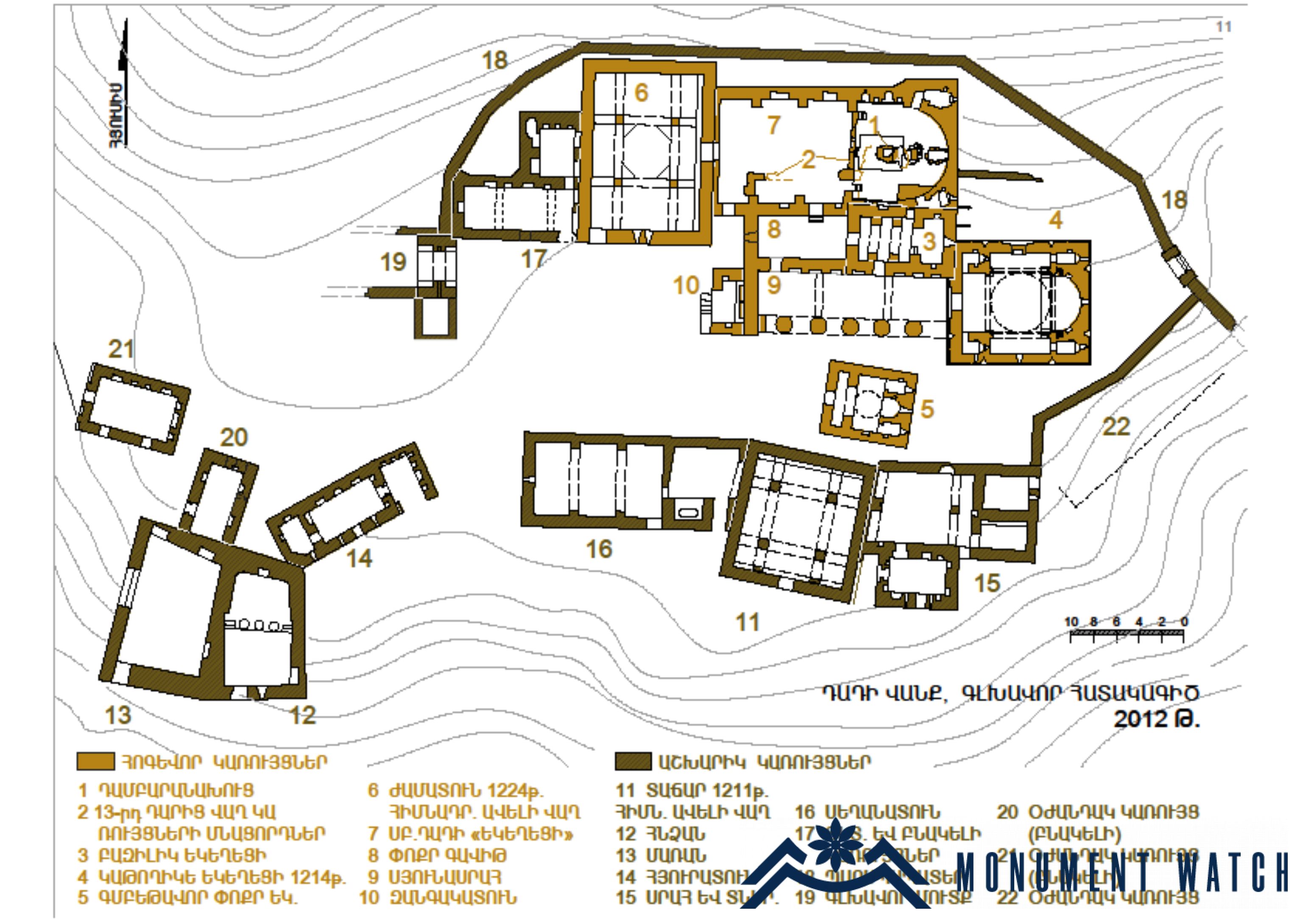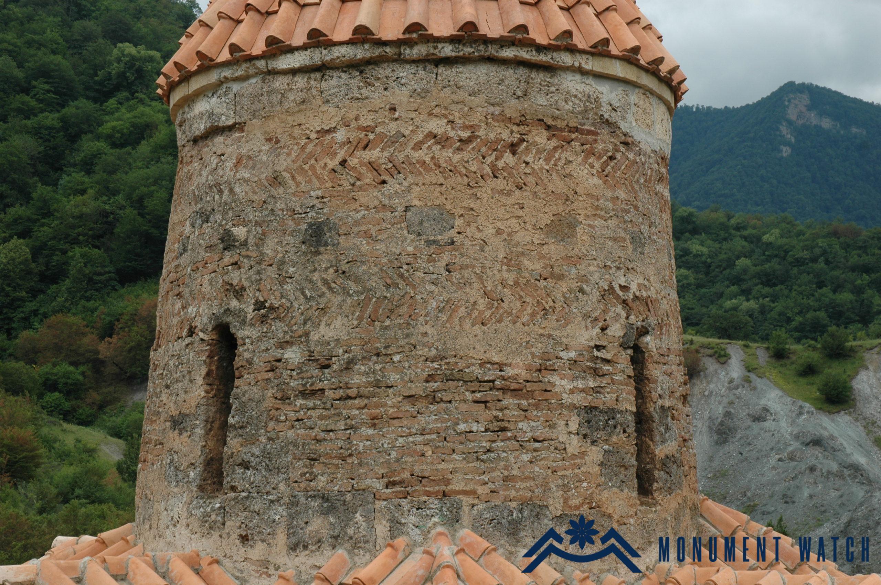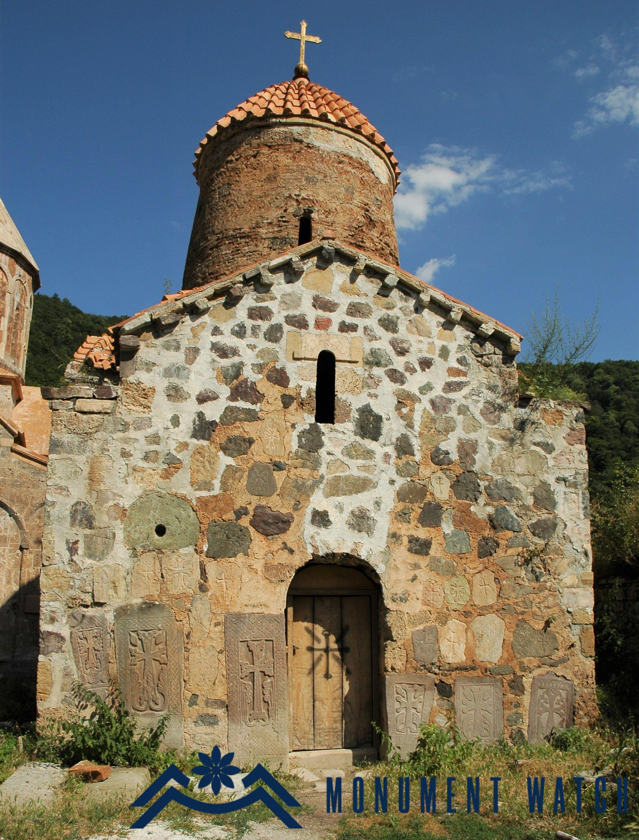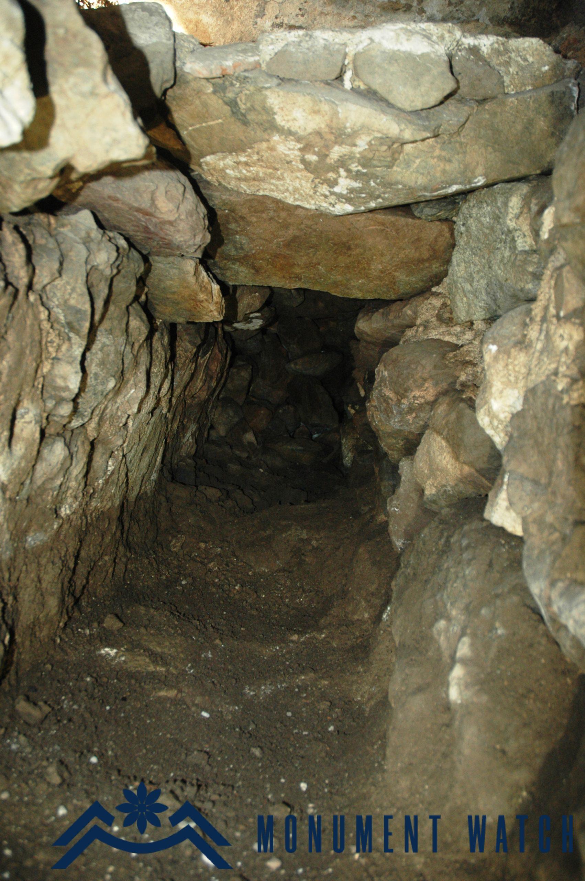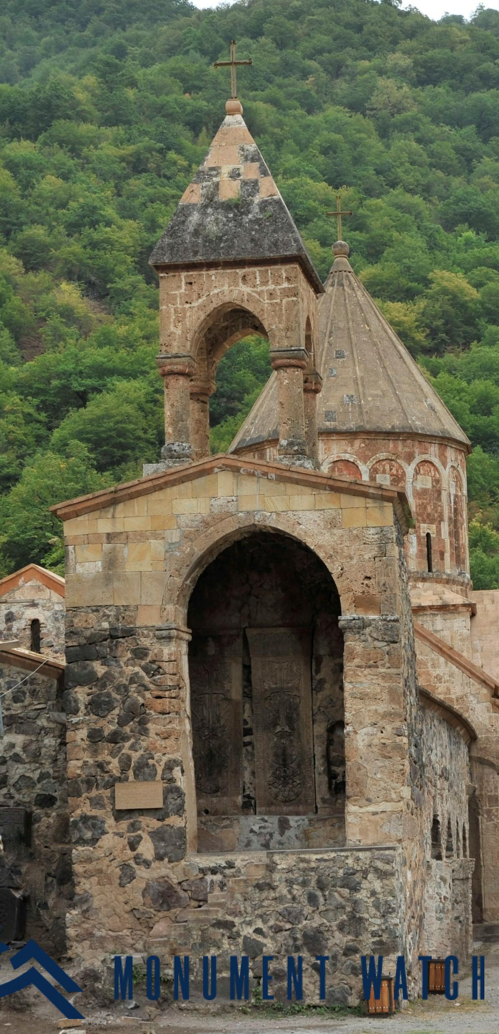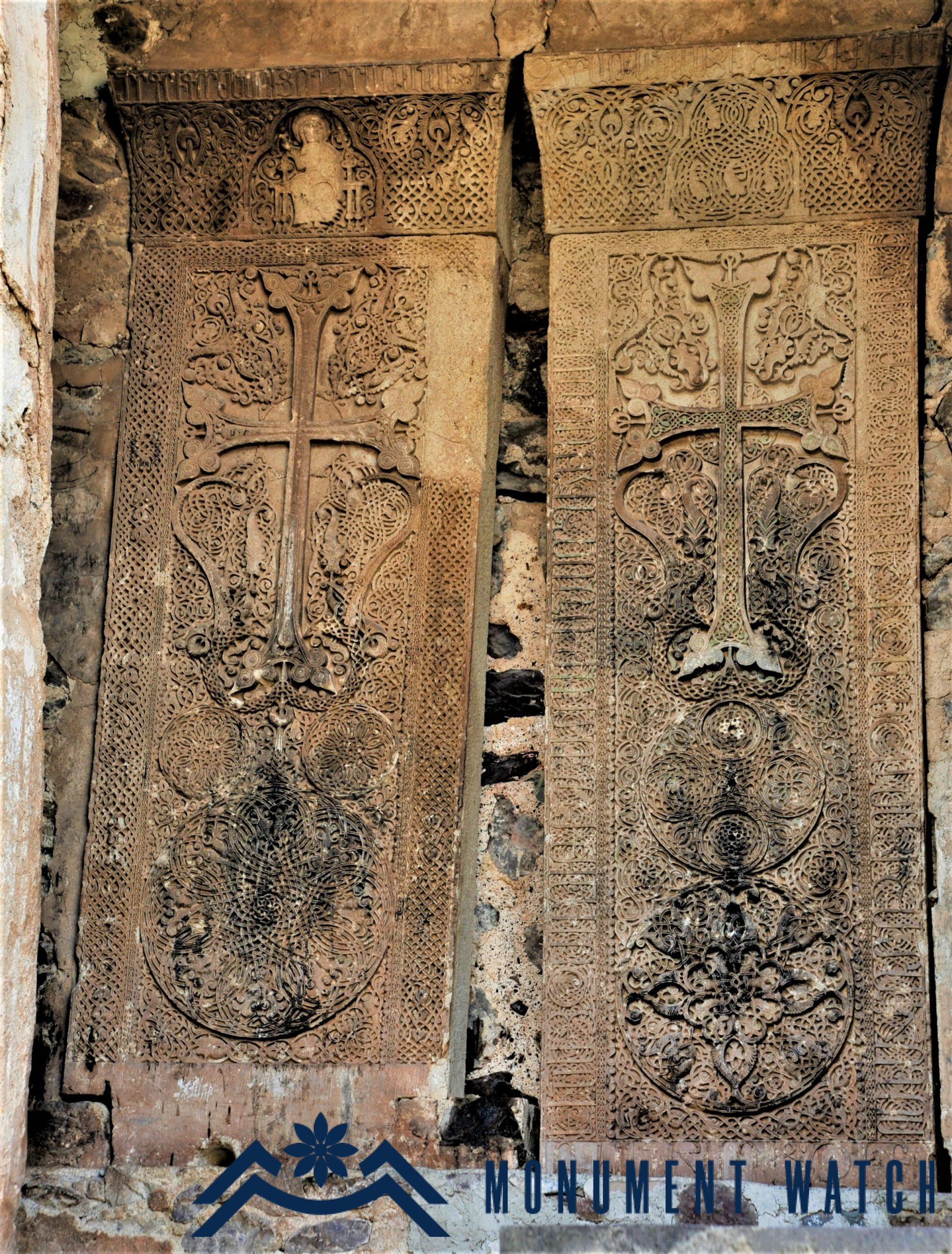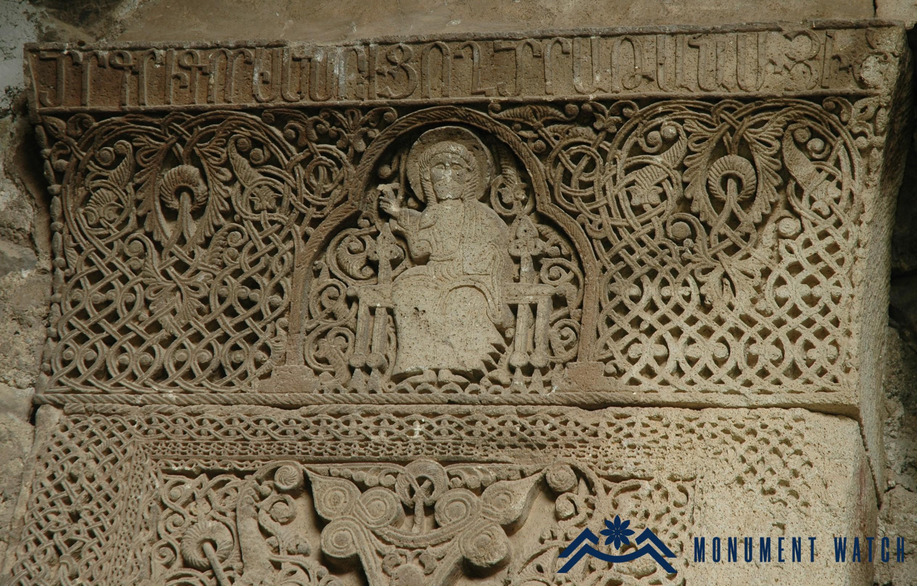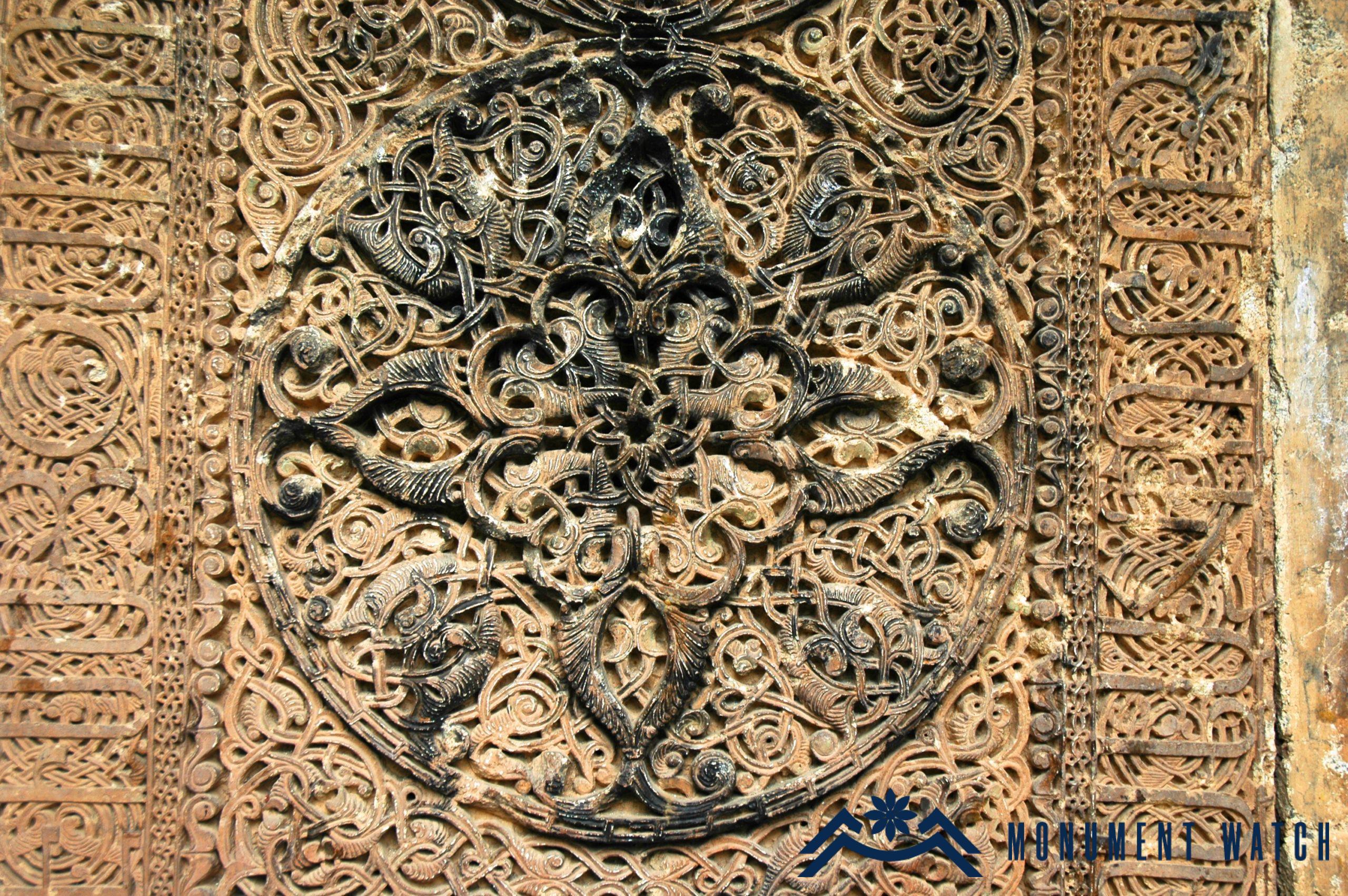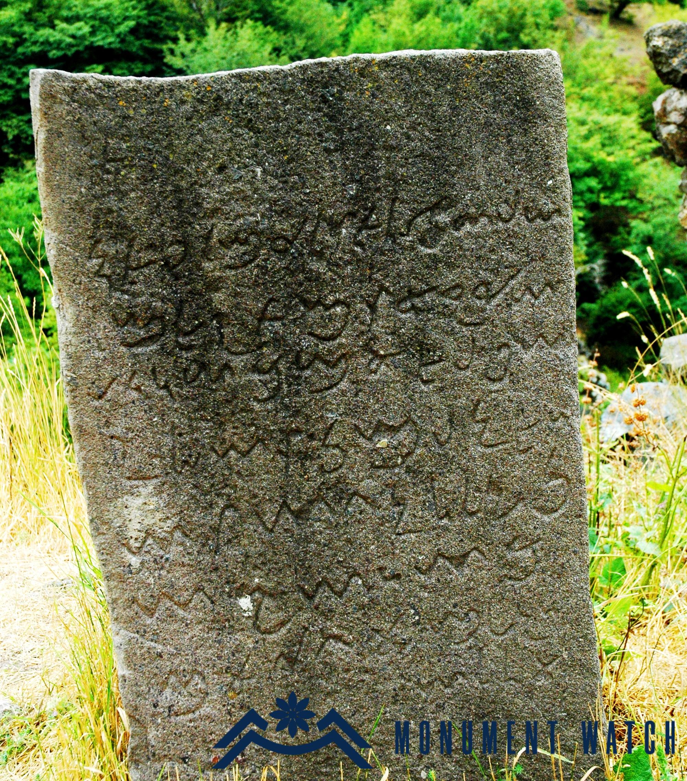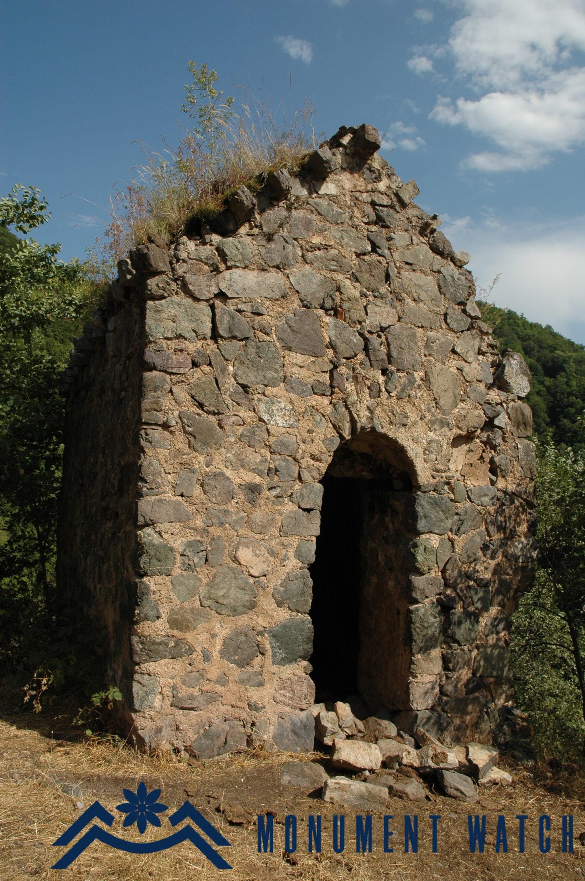Dadivank’s small domed church, bell tower, khachkars, and chapels
The fourth church of Dadivank's cult monument group is located on the south side, in front of the colonnade, slightly separated from the main church structures (Figs. 1/5, 2). It is a domed hall with double wall pilasters. The only entrance is to the west. There are square sacristies on both sides of the eastern apse, with small windows on the eastern facade. The church is constructed with a combination of stone and brick. The walls are lined with rough-hewn limestone that was reused from old polished stones, khachkars, and even millstones. All of this demonstrates that it was constructed under difficult economic and political circumstances. The structure has no construction inscription, so it was most likely built at the end of the 13th century. In some places, the walls are plastered both internally and externally. The rows of stone and brick follow each other in the drum of the dome with a circular base. The brick arrangement is made up of horizontal and "spruce-shaped" rows of bricks (Fig. 3). Since the middle of the 13th century, the use of brick in combination with stone has been spreading in Armenian spiritual structures (Srvegh, Kirants, etc.), and we can find an example of it in Dadivank.

The small domed church of Dadivank, which was restored in 1998-2000 and 2006-2007, required reinforcement in recent years. To assess the condition of the foundations, restoration specialists opened a section of the underground road built parallel to the foundation of the southern wall, which was subjected to archaeological research in 2017. (Excavation leader H. Petrosyan, archaeologist: T. Vardanesova, architect: S. Ayvazyan, figs. 4, 5). Excavations revealed that the church was constructed quickly, without serious engineering calculations, and with a low level of construction art. Foundations were not dug, and the fragile ground was not considered. Given the church's location on the cape's edge and the overall loose ground, it is more likely that the open tunnel was built to remove water that had accumulated in the ground.
The complex's bell tower faces the colonnade from the west. It is a two-story structure with a four-pillar domed rotunda and a pyramidal spire built of clean-cut stones on the upper part. The ground floor has a rectangular plan with dull south, north, and east walls, and a large arched opening in the west wall (Fig. 6). The walls are lined with rough sandstone, and the spaces between the stones are plastered. Ter Athanas, the monastery's priest, raised the khachkars in the vaulted niche on the first floor of the bell tower in 1283. (Fig. 7).
The pair of limestone khachkars stand out first and foremost for their slenderness. The master was hampered by the slab-like slenderness on which the future sculpture was to be created. To maintain the accepted proportions of the central cross, he had to add smaller ones to the main rosette under the cross, which somewhat distorted the composition's integrity. Although the sculpture is much flatter, the two-layer (on the left khachkar) and three-layer (on the right khachkar) engraving principles are preserved. Both khachkar cornices are made of separate stones, once again emphasizing the cornice's discreteness. The theme of Christ on the Palanquin is carved in the central niche of the left cornice (Fig. 8). The sculpture is notable for its majestic combination of geometrical and plant motifs, as well as the knobby inscription placed on the porous back side of the edge (Fig. 9), a new phenomenon in khachkar art (Petrosyan 2008, 177-180). The Khachkars were displaced as a consequence of the 44-day Artsakh war and are now housed in the Mother See of Holy Etchmiadzin.
Bibliography
- CAE 5-Corpus of Armenian Epigraphy, issue 5, Artsakh/ made by S. Barkhudaryan, Publishing House of the USSR Academy of Sciences of RA, Yerevan, 1982.
- Petrosyan 1998 - Petrosyan H., Coded Inscription of Dadivank, Iran-name, No. 1–3, pp. 38–40.
- Petrosyan 2008 - Petrosyan H., Khachkar, origin, function, iconography, semantics, Yerevan, Printinfo.
Dadivank is home to a large number of khachkars. A portion of them was built in memory of representatives of the Haterk princely house, demonstrating Dadivank's dual role as a spiritual center for the Khacheni Haterk branch lords and an ancestral cemetery. In 1182, Hasan Vakhtangyan, the supreme ruler of Khachen, constructed one of the Khachkars (Fig. 10). In the inscription on the southern side of Khachkar, he describes his forty-year rule, the wars he waged, the fortresses he controlled, his sons, and his final years as a religious monk in Dadivank (CAE 5, 198). In addition to the official inscription, he left a code written by his hand on the northern side of the khachkar (Fig. 11), which reads: "Written by my - Hassan's hand. Beware, brothers. I took nothing from the world. Ensure that you will take nothing too" (Petrosyan 1998, 38-40).
On the mountain slope north of Dadivank, the ruins of five small chapels are situated. These have quite a simple composition with single-nave halls, three with rectangular tabernacles, and two with semicircular tabernacles. They have entrances on the west and east sides, with one window opening in the tabernacle (Fig. 12). They are constructed of raw stone, as well as lime mortar, and are internally plastered.
Dadivank's small domed church, bell tower, khachkars, and chapels
Artsakh
