Hovhannes Mkrtich Church of Shushi or Kanach Zham (Green Church)
Location
Saint Hovhannes Mkrtich (St. John the Baptist) or Kanach Zham Church is located in Shushi city, in the western perched segment of the plateau, from where the whole panorama of the city is visible. It is observed from almost all residential districts of the city and is the dimensional dominant of this part (Fig. 1).
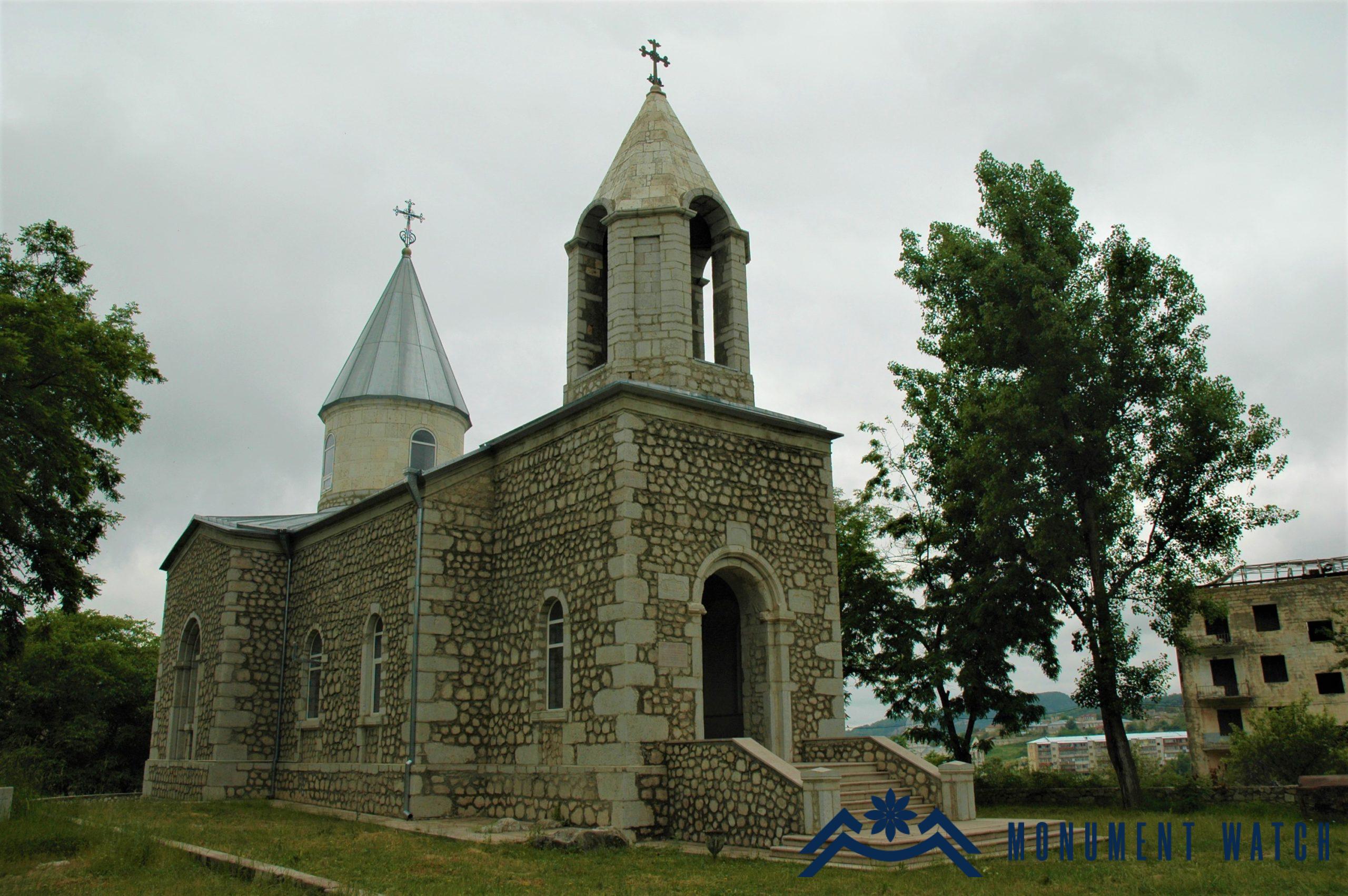
Fig. 1 St. Hovhannes Mkrtich Church of Shushi and its surroundings, photo by H. Petrosyan.
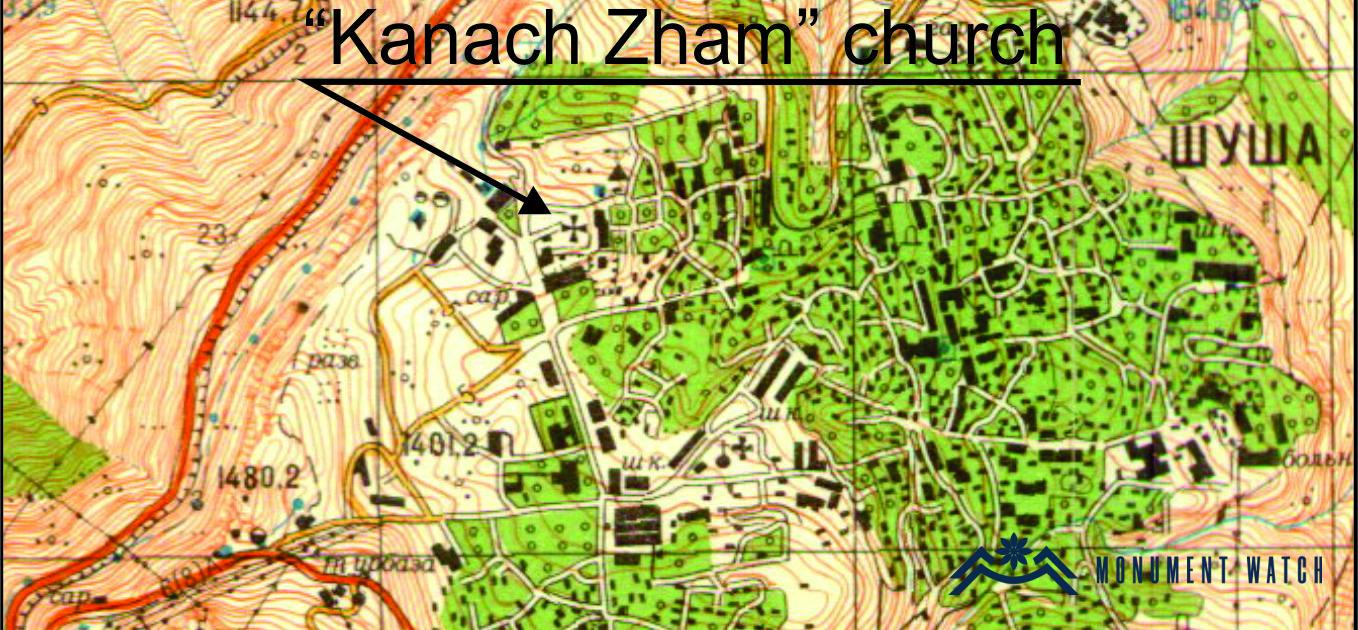
Historical overview
The historical St. Hovhannes Mkrtich Church of Shushi, located in the Upper or New district, was originally built by the commoners who had moved to Shushi from the villages of Artsakh, that is why it was called the Gharabaghtsots Church (Church of Karabakh residents). The original structure was made of wood (cf. Taghiadian 1847, 286), the present church and the belfry were built in 1847 as a holistic complex. At the top of the entrance of the belfry, on the right and left, the building inscription has been preserved on two polished slabs numbered 1 and 2: “Saint Hovhannes Mkrtich Church was built by Shushi townsman paron (master) Hovhannes and Baba Stepanyan Hovnanents in memory of their deceased brother Mkrtich, in the year of 1847” (Figs. 2, 3).
The church received its name “Kanach Zham” (“Green Church”) as the dome of the building was once of green colour (Mkrtchyan 1985, 226).
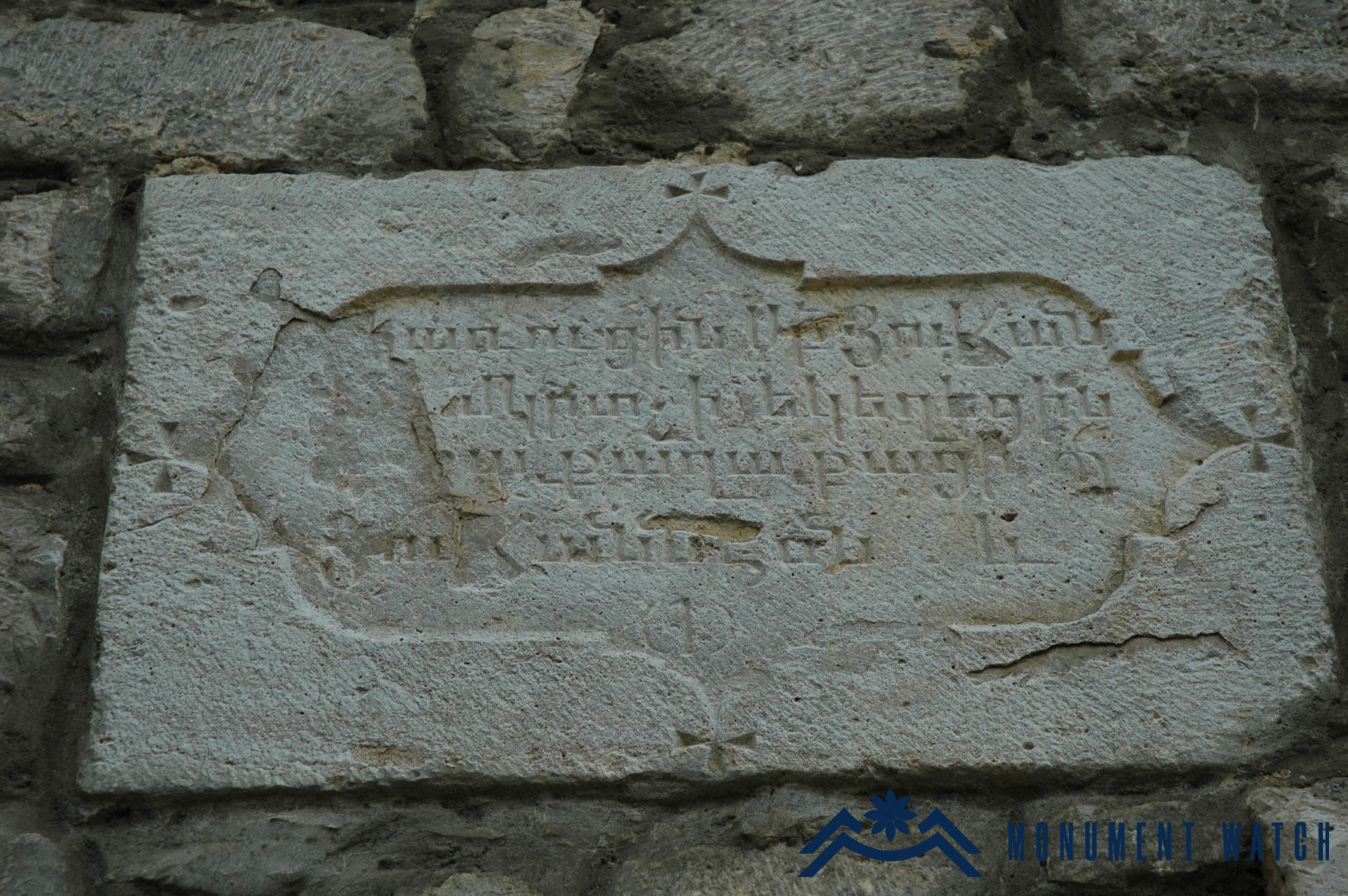
Fig. 2 The slabs bearing the building inscription of the church, photo by H. Petrosyan.
Architectural-compositional examination
St. Hovhannes Mkrtich Church has elongated symmetries and a cruciform plan with an outwardly accentuated circular altar on the eastern side (Fig. 4). The southern and northern cross-wings are directly attached to the altar, which conditioned the two-part division of the prayer hall into a rectangular hall in front of the altar and an almost square hall between the belfry and the second hall. As a peculiarity, it should be noted that the belfry presents a constructive unit with the church. The portal of the church opens from the west into the belfry, from where you can enter a spacious prayer hall. The floor of the belfry and the prayer hall of the church are two meters above the level of the courtyard, due to which ten steps leading to the entrance are enclosed by wide retaining walls, which emphasize the solemnity of the portal leading to the prayer hall (Fig. 5). The prayer hall of the church is divided into two halls by pilasters (Fig. 6). The first hall has an approximately square plan, which is covered with a specially enclosed vault characteristic for the main halls (glkhatun) with garret windows, while the second – a rectangular hall, is domed. The drum with a circular base rises on the arches supported by hand-hewn pilasters. The transition from the square under dome to the dome is performed with a unique pendentive solution. The eastern vestries are built not on both sides of the altar, as is often the case, but under the altar. It should be noted that in case of the vaulted hall type church of Gtchavank, too, the vestries are also under the stage and have entry from the prayer hall.
St. Hovhannes Mkrtich Church is built of polished and rough milky limestone with carefully lined masonry. The most responsible parts are lined with polished stones: the corners of the walls, the cornices, the arches of the windows and the portal, the domes of the belfry and the church, the main staircases. The church has a luminous interior, which is provided by three wide windows of the altar as well as eight windows opened in the walls of the church and the belfry (Fig. 5). The volume of the church is harmonized with the surrounding verdurous environment and plays an important organizing role in terms of urban development.
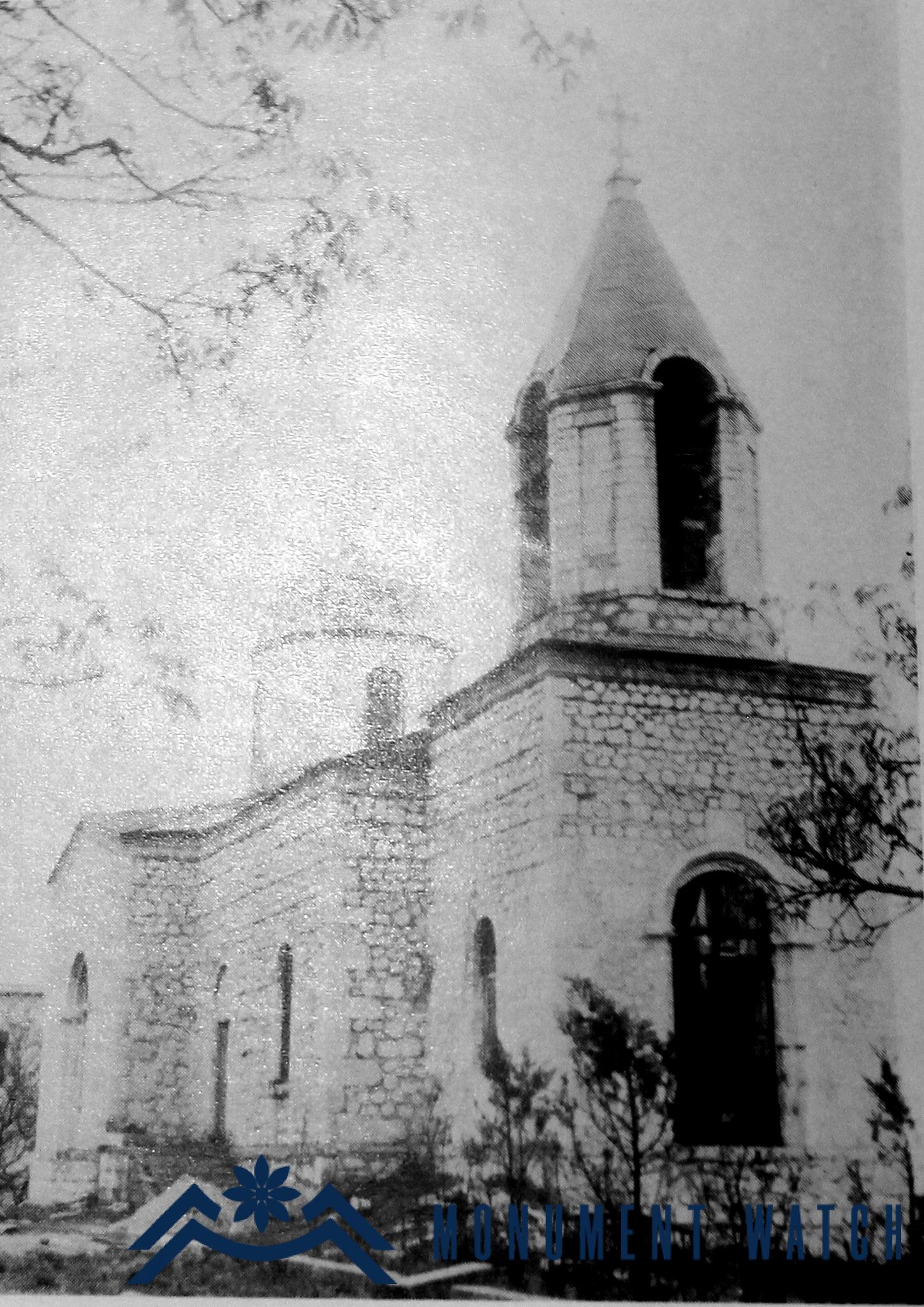
Fig. 7 The view of Kanach Zham Church from the northwest (1960s), photo according to the book authored by Мкртчян Ш., Давтян Щ., 1997.
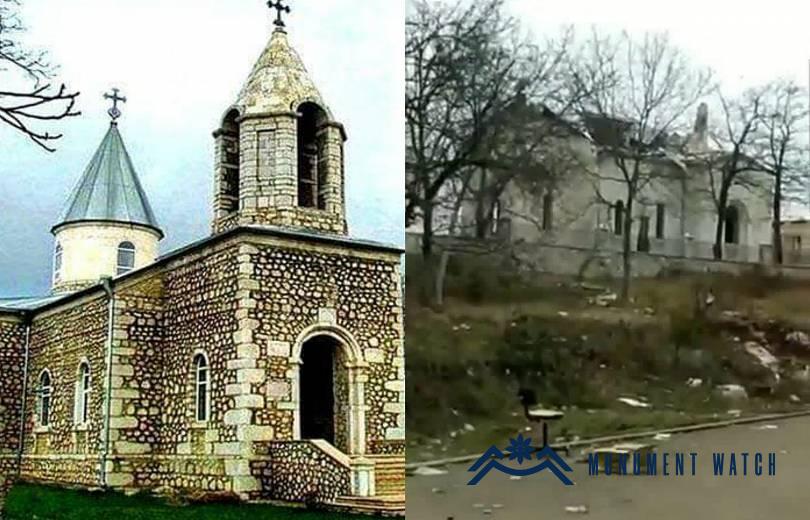
Fig. 8 St. Hovhannes Mkrtich Church of Shushi after the 2020 explosion, photo source: armtimes.com/hy/article/201297․
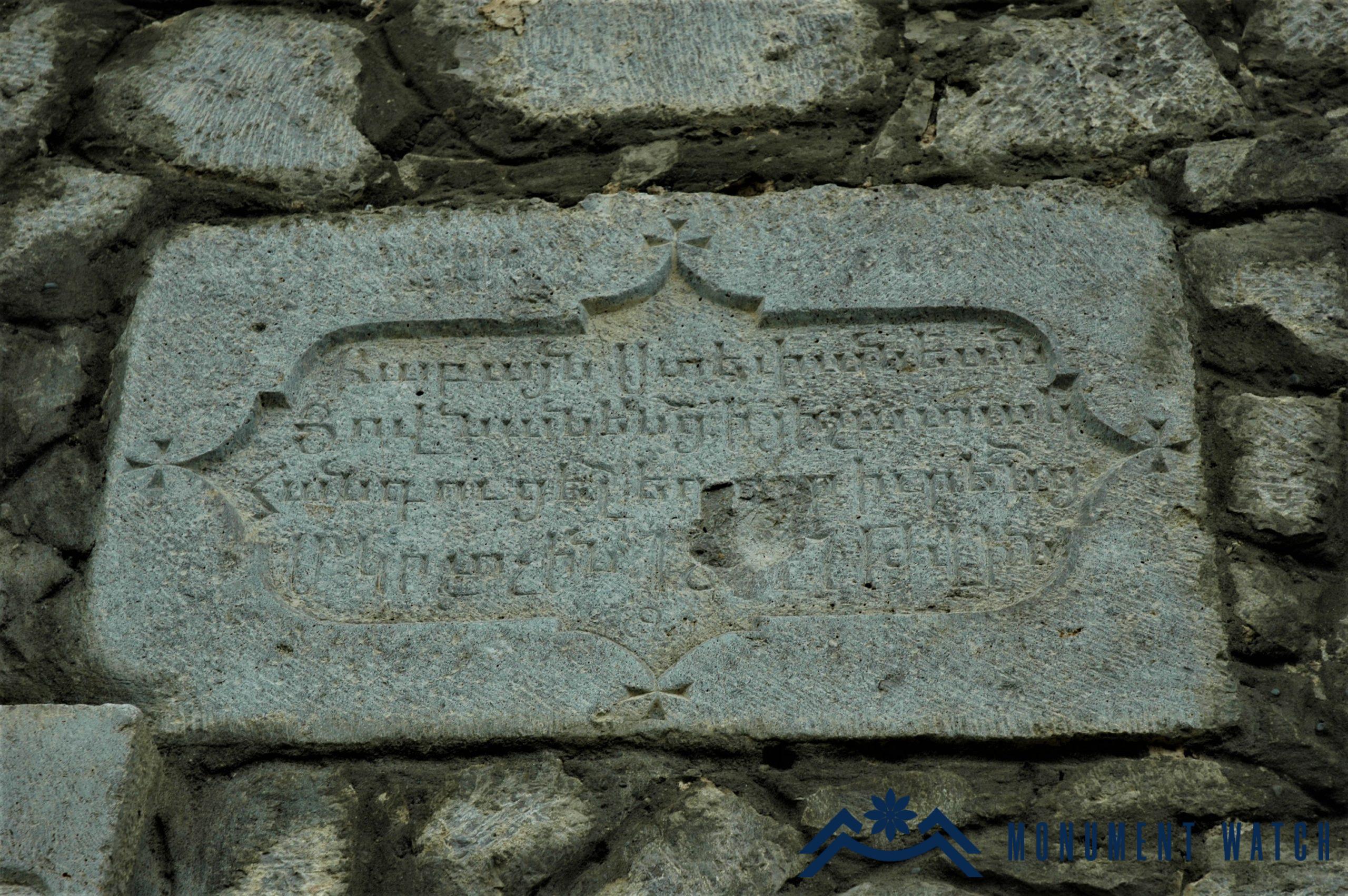
Figs. 3 The slabs bearing the building inscription of the church, photo by H. Petrosyan.
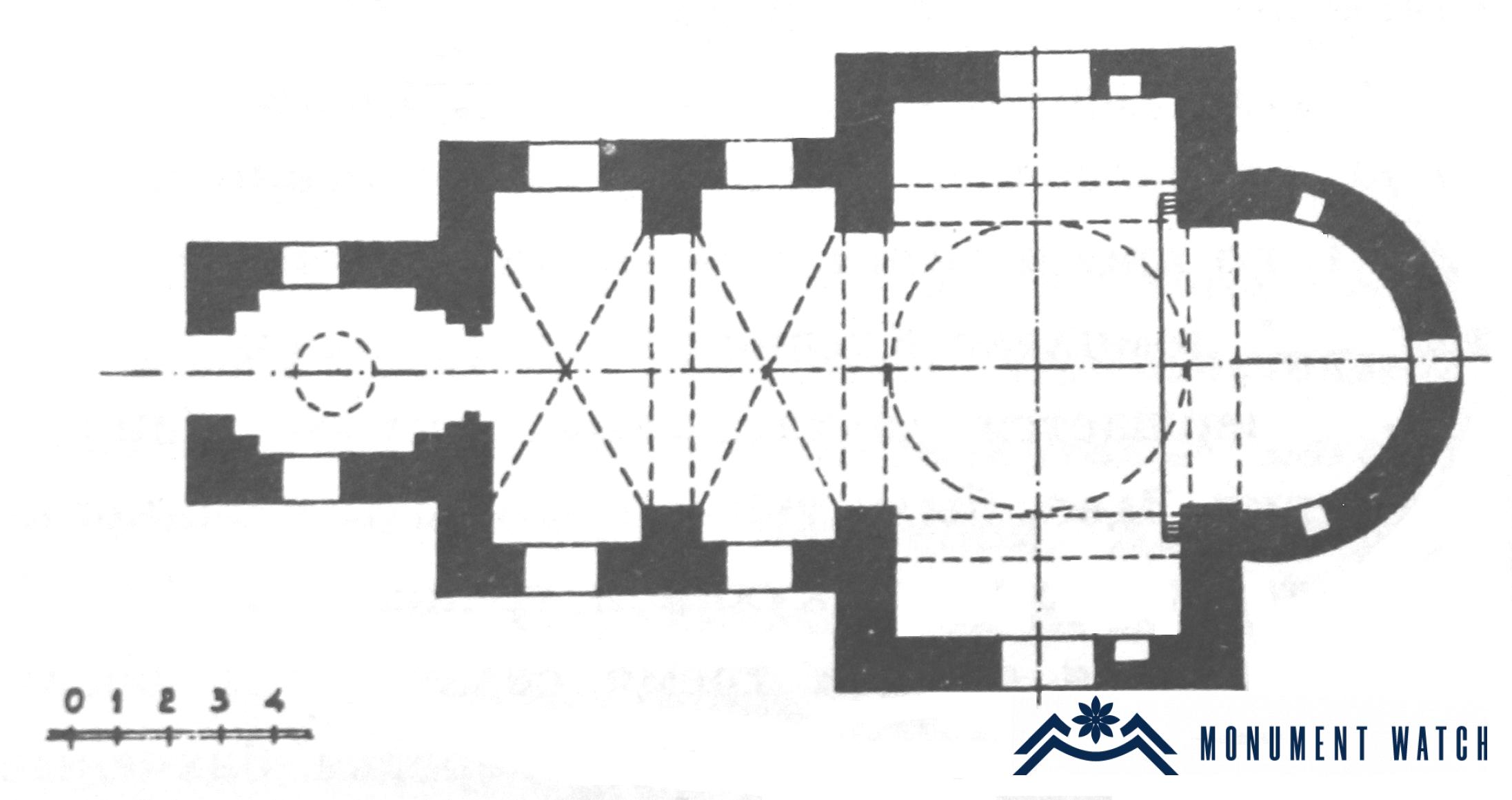
Fig. 4 The plan layout of Kanach Zham Church, photo according to the book authored by Мкртчян Ш., Давтян Щ., 1997.
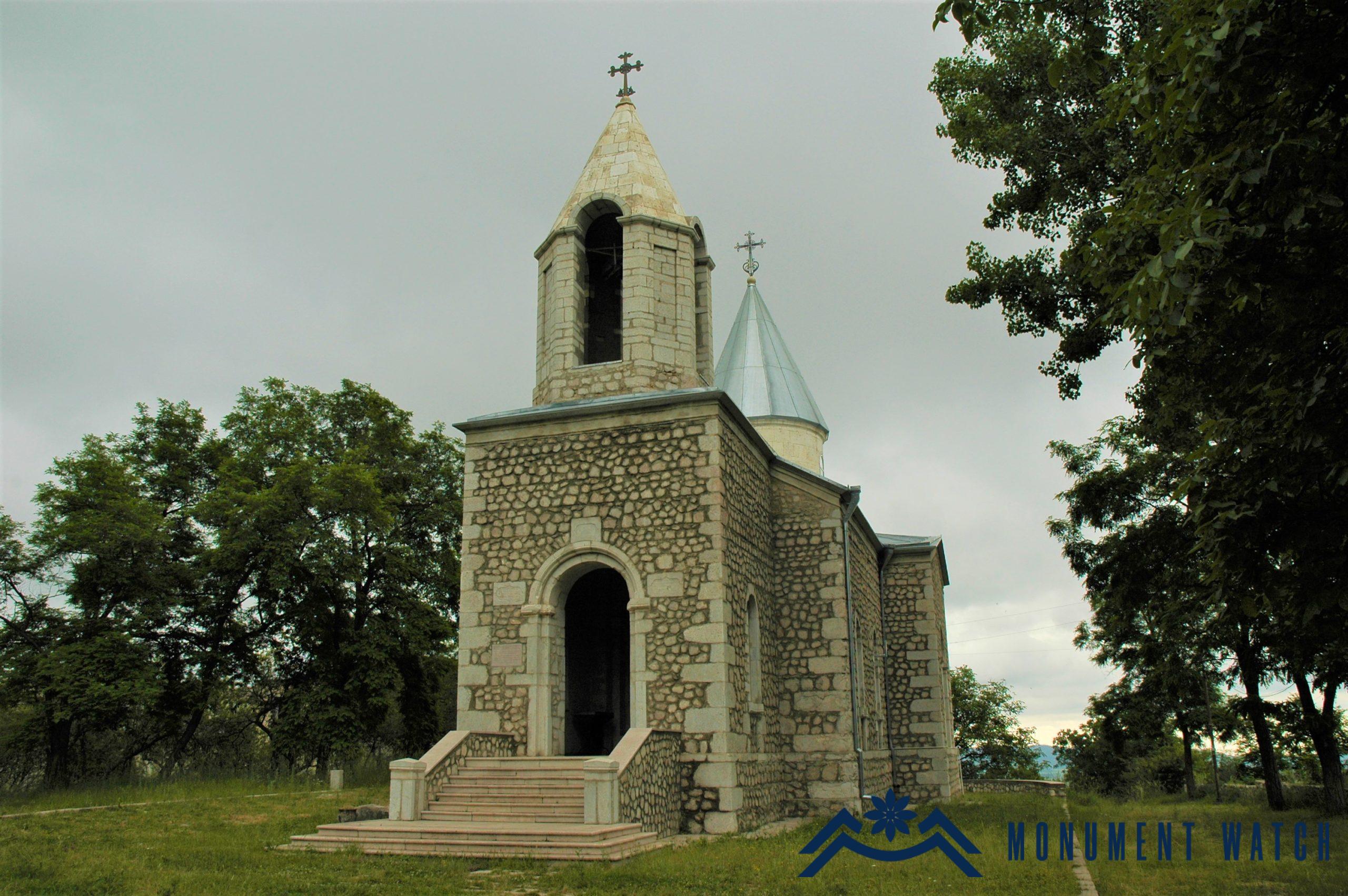
Fig. 5 The portal of St. Hovhannes Mkrtich Church, photo by H. Petrosyan.
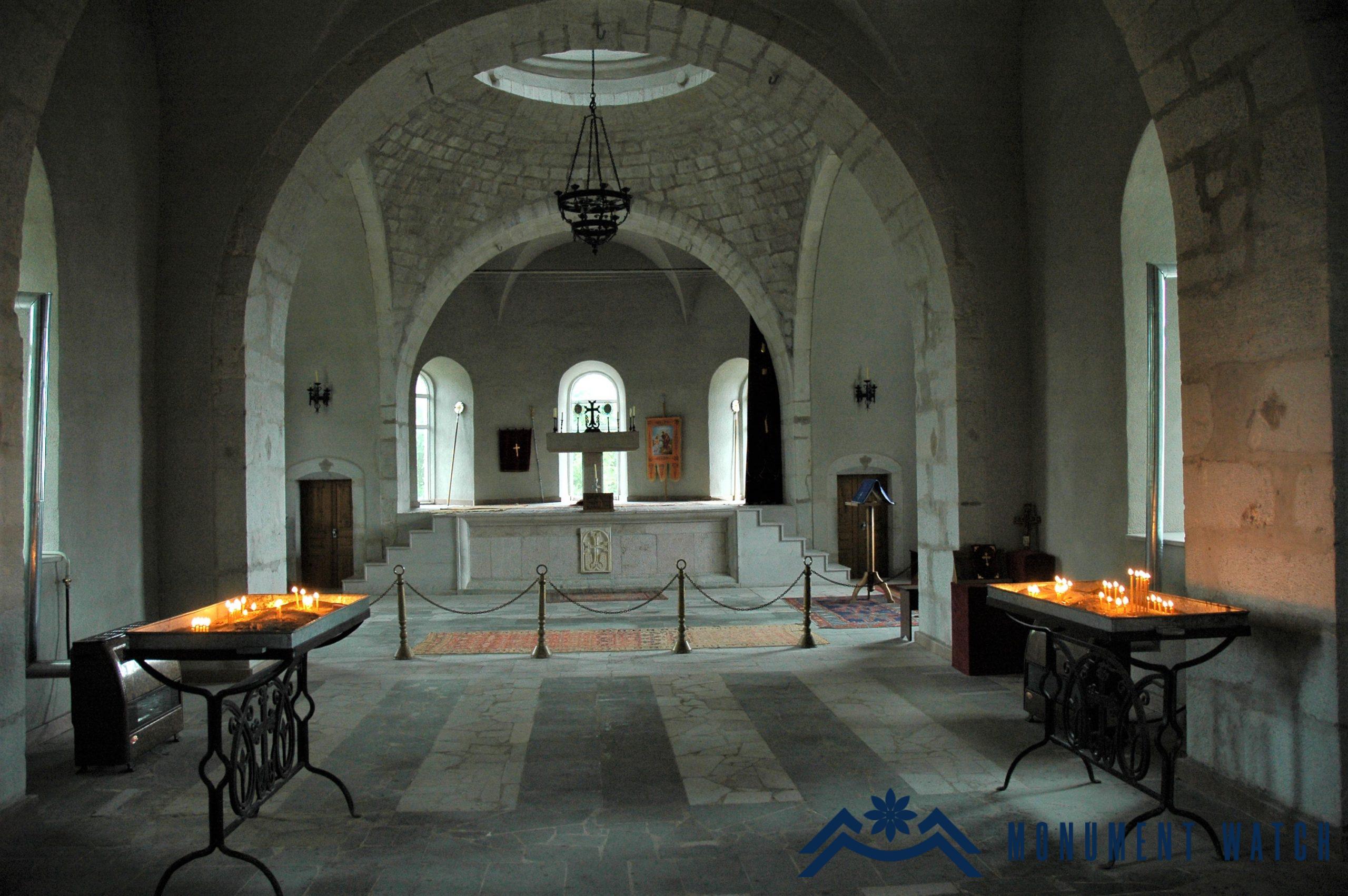
Fig. 6 The interior of the church, photo by H. Petrosyan.
Bibliographic examination
In the Soviet period, St. Hovhannes Mkrtich is represented mainly by Armenian authors (Harutyunyan 1992, Mkrtchyan 1985, 226-228, Саркисян 1996, Мкртчян, Давтян 1997). Azerbaijani researchers have focused only on the construction of the city’s residential segment and Muslim monuments, ignoring the Armenian ones (Авалов 1977, Фатуллаев 1970)․
The condition before, during and after the war
During the Soviet period, Kanach Zham Church was surrounded by sanatoriums, rest houses and residential buildings, and the church was used by the Azerbaijanis as a drinking gallery of mineral water. There was a big iron pool installed on the stage, which completely closed, cut off the stage from the hall. Mineral water that often spilled from the reservoir flooded the prayer hall, wrecking the wall and flowing into the courtyard. The stairs of western that is the main portal of the belfry were demolished and replaced by new stairs inappropriate for the monument on the northern facade, because of which the wall of the ledge of the central window was demolished (Fig. 7). As a result, the monument was severely damaged.
After the liberation of Shushi, during the renovation of St. Hovhannes Mkrtich Church in 1995, the church domes and the portal were restored, the interior was completed.
Immediately after the 2020 war, Kanach Zham Church was exploded. The dome and the belfry are damaged (Fig. 8). Today, the Azerbaijanis unfoundedly denying the Armenian affiliation of the church and “refusing” the previous renovations, have begun to “transform” the structure into a Russian church.
Bibliography
- Taghiadian 1847 – Taghiadyan M., Journey to Armenia, Calcutta.
- Harutyunyan 1992 – Harutyunyan V., History of Armenian Architecture, “Luys” State Publishing House, Yerevan.
- Mkrtchyan 1985 – Mkrtchyan Sh., Historical and architectural monuments of Nagorno Karabakh, “Hayastan”, Yerevan.
- Авалов 1977 – Авалов Э., Архитектура города Шуши, «Элм», Баку.
- Саркисян 1996 – Саркисян М., Из истории градостроительства Шуши, Армянский Центр стратегических и национальных исследований, Ереван.
- Мкртчян, Давтян 1997 – Мкртчян Ш., Давтян Щ., Шуши, Город трагической судьбы, «Амарас», Ереван.
- Фатуллаев 1970 – Фатуллаев Ш., Памятники Шуши, Баку.
- “Kanach Zham Church of Shushi is partially destroyed.”fip.am (hy-AM). 2020-11-19. Retrieved as of 2020-11-25.
- Историяи судьба армянских церквей Шуши | Центр поддержки русско-...russia-armenia.info/node/75692
Shushi
Artsakh