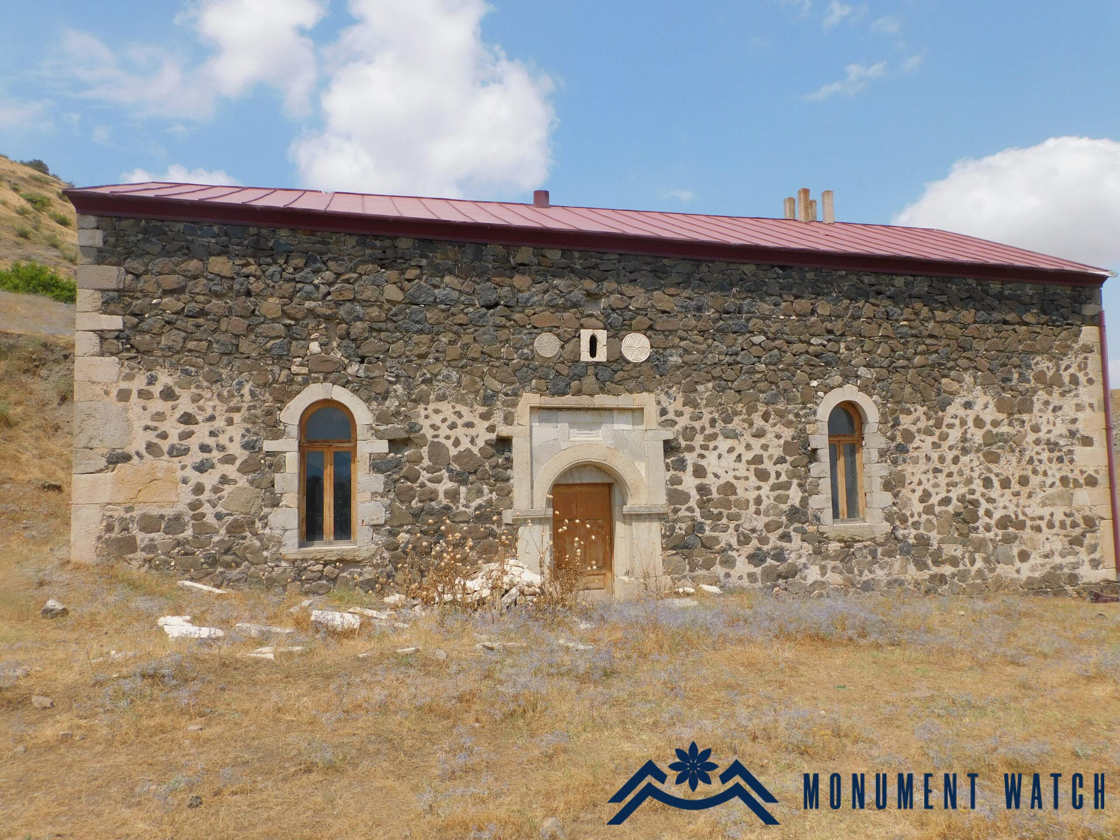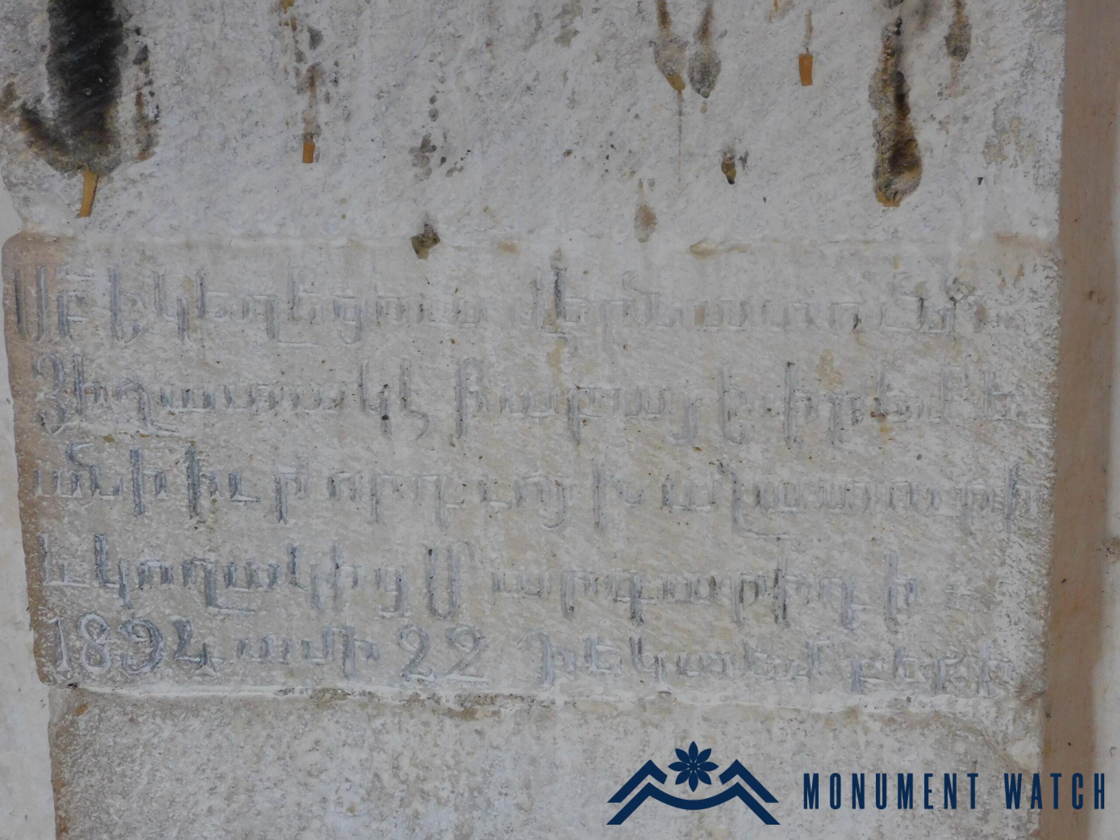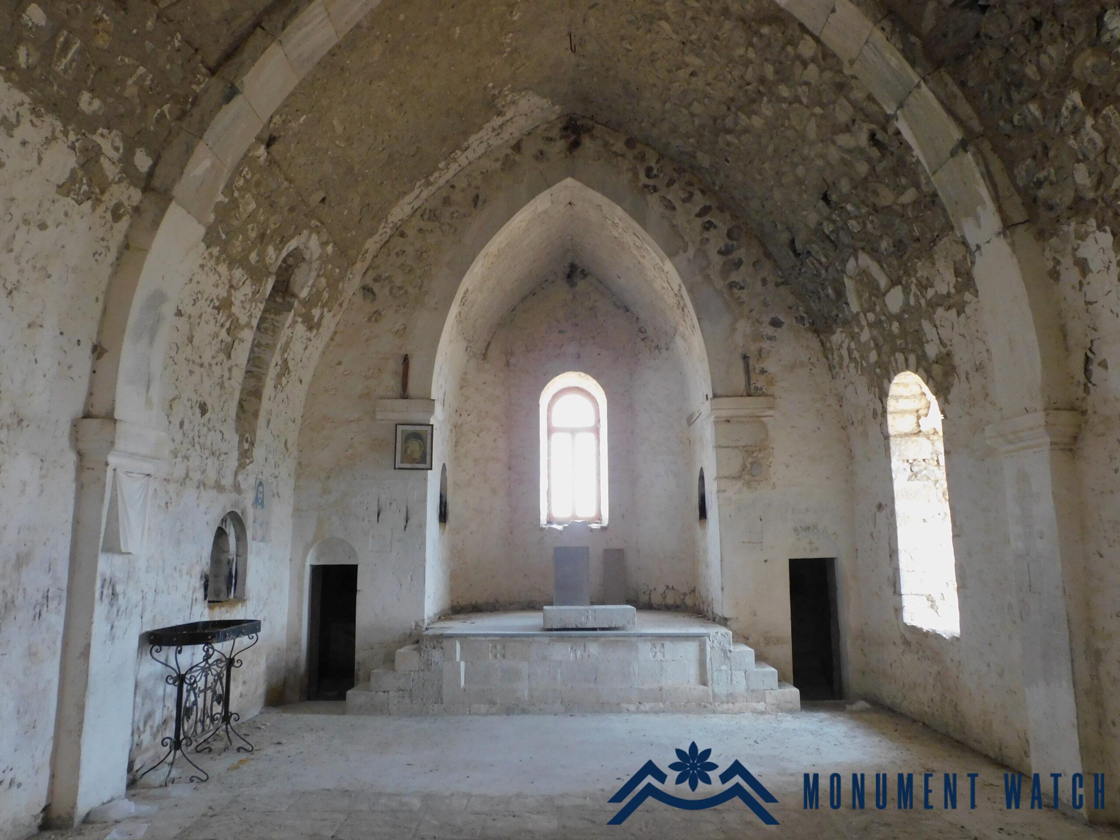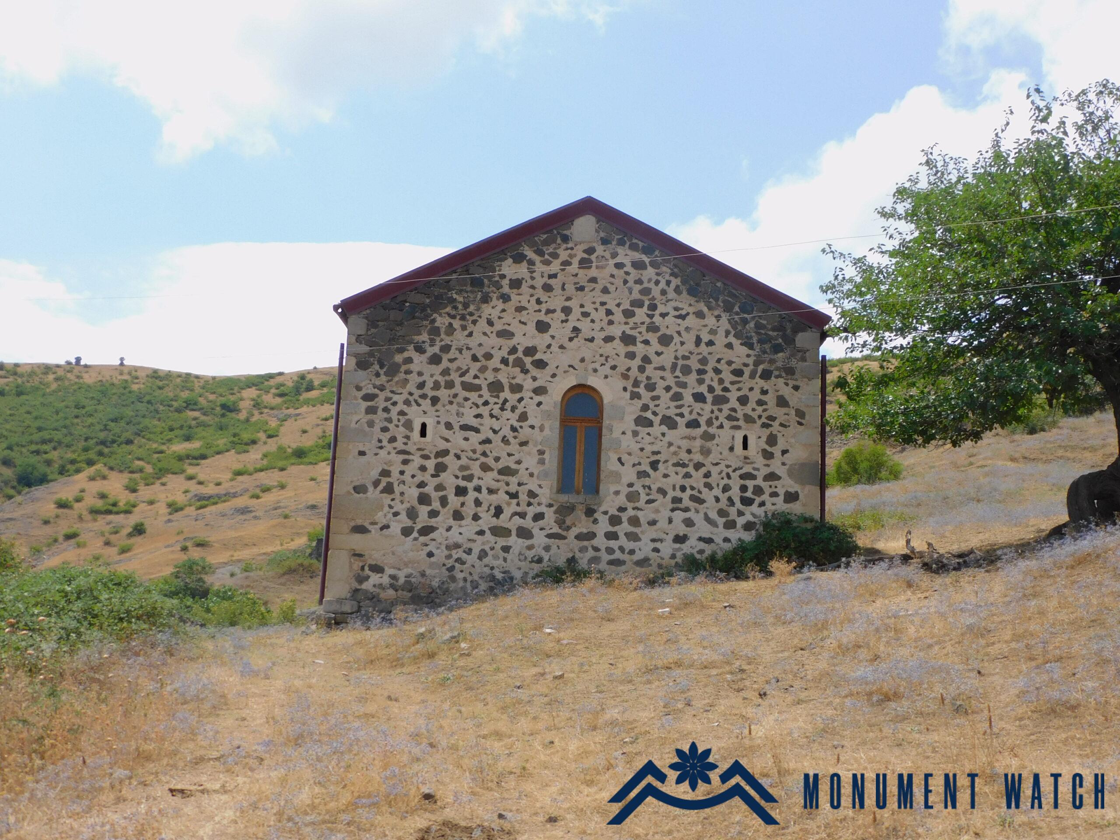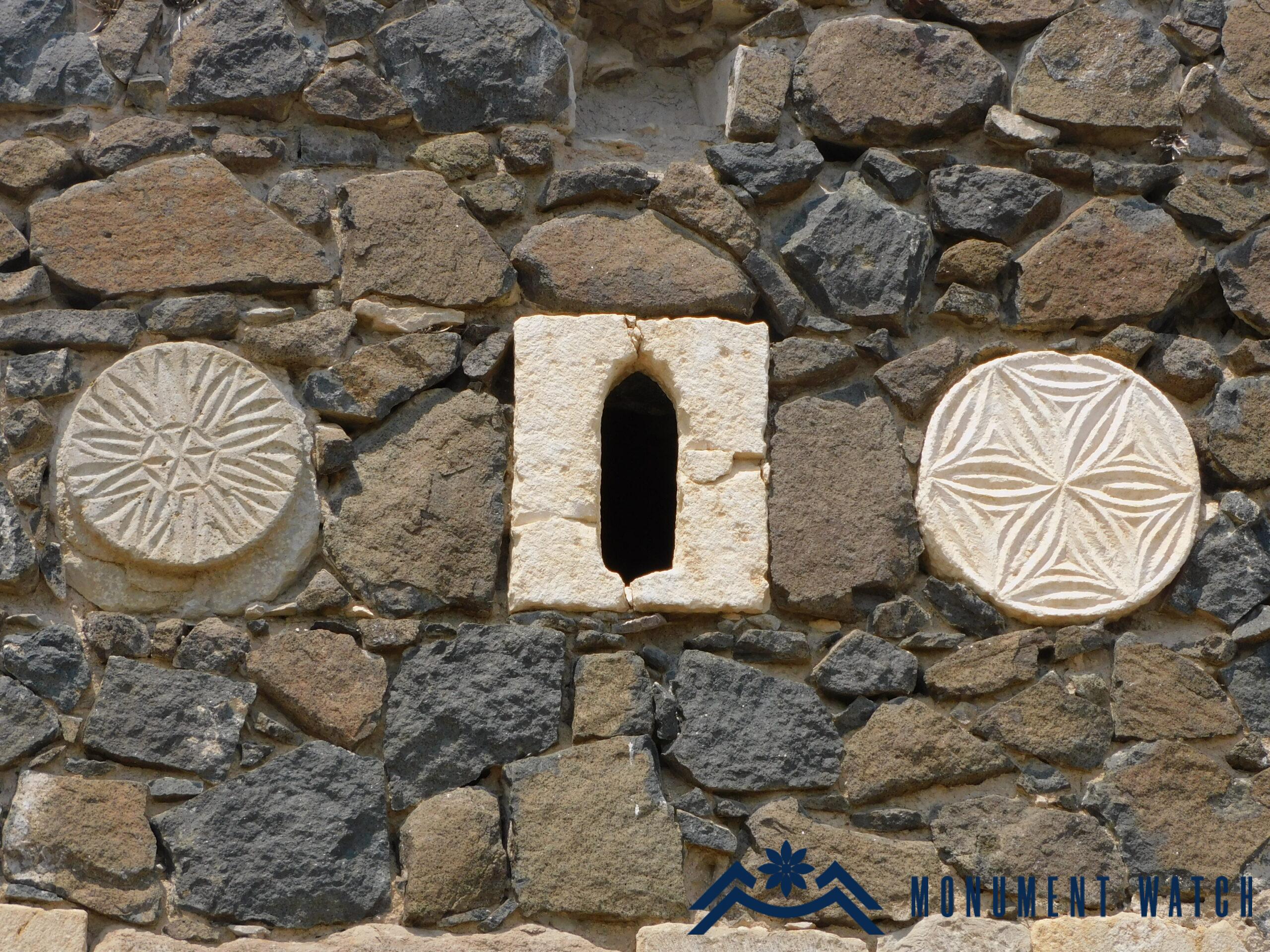Surb Astvatsatsin Church of Khnushinak
Location
Khnushinak village is located in the Martuni region of the Republic of Artsakh, between the settlements of Chartar and Gish, 16 kilometers from the regional center Martuni. Surb Astvatsatsin Church, built in the nineteenth century, is situated on the high ground of the village's western side (Fig. 1).

Historical overview
The main inscription of Khnushinak's Surb Astvatsatsin Church has been preserved on the entrance facade, according to which the church was constructed in 1860 by Agha Hayrapet bek Dolukhaniants from the city of Shushi "The church was built by the will of God in Khnushinak village, thanks to the financial support of the pious, noble agha Hayrapet Bey Dolukhaniants of Shushi city, in memory of his soul and his noble spouse Bakumai Melik Beklariants, as well as the parents, Baghdasar Bey, father, and mother Nazlu Khan, in the year of 1860 " (Barkhutareants 1895, 120).
The structure's second inscription is located on the vaulted wall and most likely refers to the construction of a small belfry on the roof, from which just four columns remain "This holy church's upper story is dedicated to Baba Yepremean and his son Khachatur, spouse Margarit, December 22, 1894." (Fig. 2).
We learn more about Surb Astvatsatsin Church in Khnushinak from the structure's inscriptions and the work of Makar Barkhudareants "Artsakh," which mentions, among other things, that the church had two priests (Barkhudaryants 1895, 120).
Architectural-compositional description
The church is a single-nave hall with sacristies on both sides of the tabernacle. The vault, vaulted arches, and dome are all strongly arrow-shaped, giving the prayer hall a vertical stretch (Fig. 3). Except for the corner sections, entrance and windows, vaulted arches, and stage bema stones, the walls are lined with local unpolished stones. The interior of the church is plastered. The baptismal font is located on the northern wall. The structure's length is 17.45 meters and its width is 8.80 meters.
The church's only entrance is on the south side, and there are two large arched windows on both sides of the entrance. On the eastern side, there is another large window (Fig. 4). There are six small windows in the structure, two on the north wall, two on the east wall, and one on each of the south and west walls. There are two rosettes in the upper part of the entrance, on both sides of the small window (Fig. 5), and the tabernacle bema and other parts are decorated with simple crosses.
The condition before, during, and after the war
The church's roof and bell tower were damaged during the Soviet era. The structure's roof was repaired in 2010 to protect it from rainwater. There were no other significant changes to the church.
Bibliographic examination
Makar Bishop Barkhudareants refers to the settlement as Khunshinak (Khun-shinak) in his book "Artsakh," and describes the church in detail, as well as the extensive construction inscription of the facade stone of the door. He also refers to the Gospel and the literary monument located in the church (Barkhutareants 1895, 120,121).
In his book "Historical-Architectural Monuments of Nagorno-Karabakh," Shahen Mkrtchyan only mentions that "there are traces of old settlements in the vicinity, ruins of religious buildings."
Bibliography
- Barkhudareants 1895 - Barkhudareants M., Artsakh, Baku.
- Mkrtchyan 1980 - Mkrtchyan Sh., Historical and architectural monuments of Nagorno Karabakh, Yerevan.
Surb Astvatsatsin Church of Khnushinak
Artsakh
