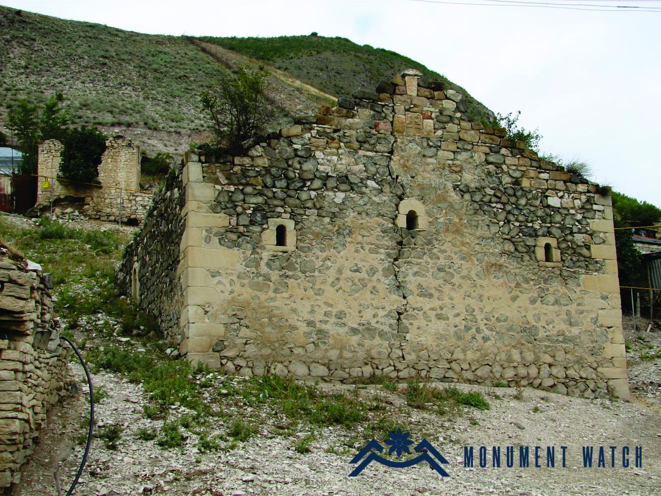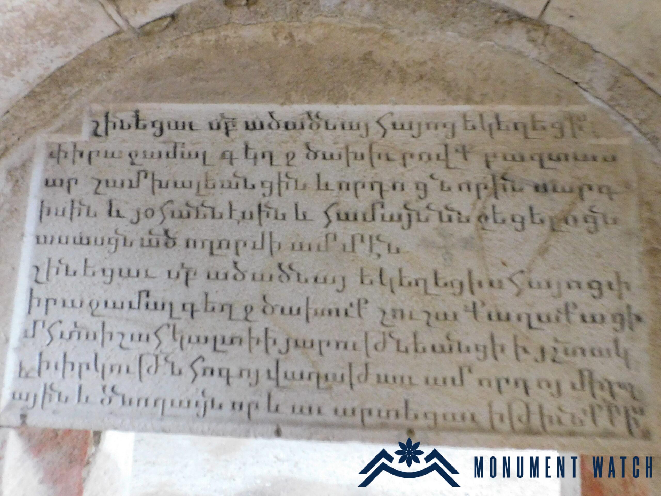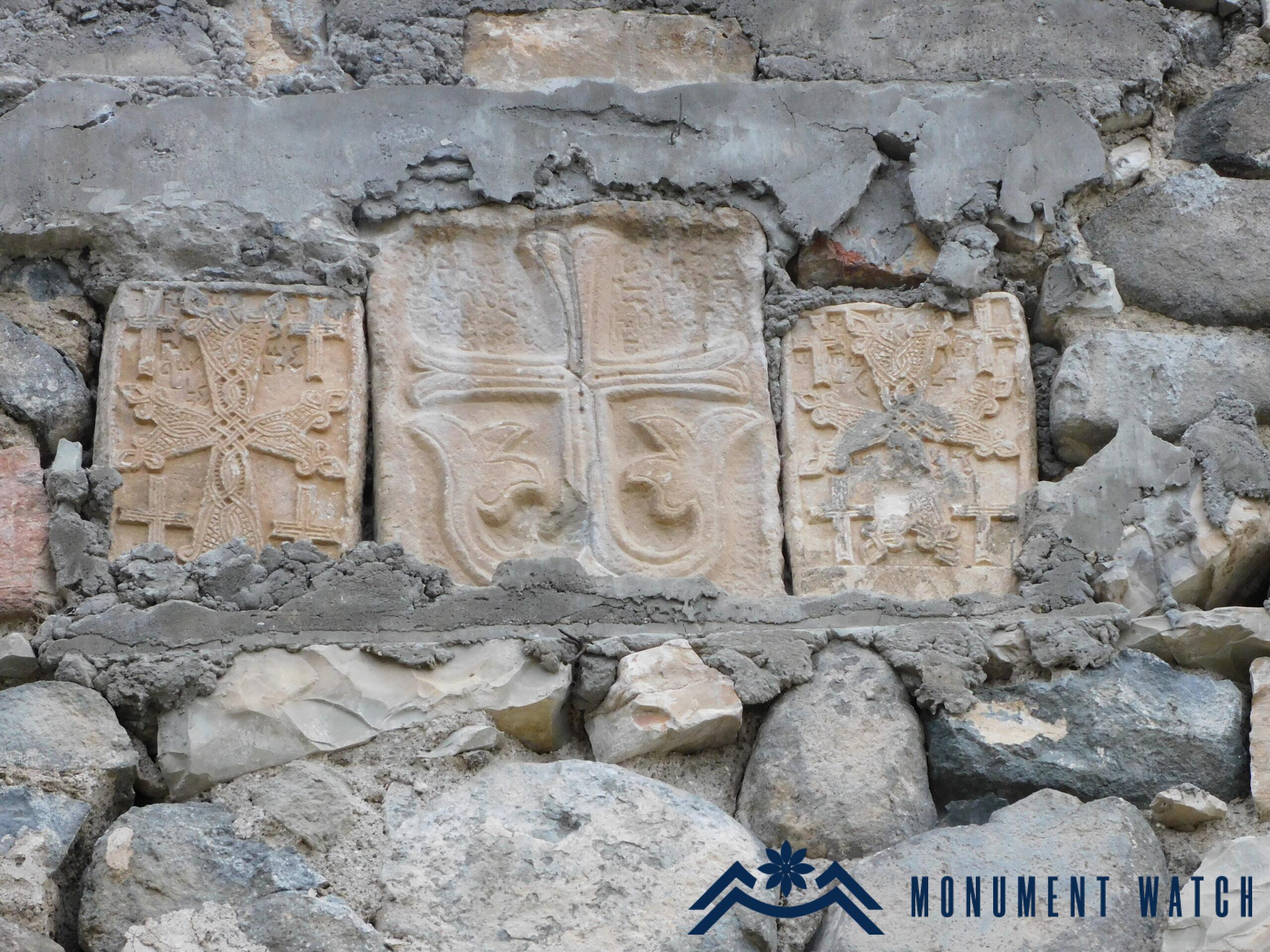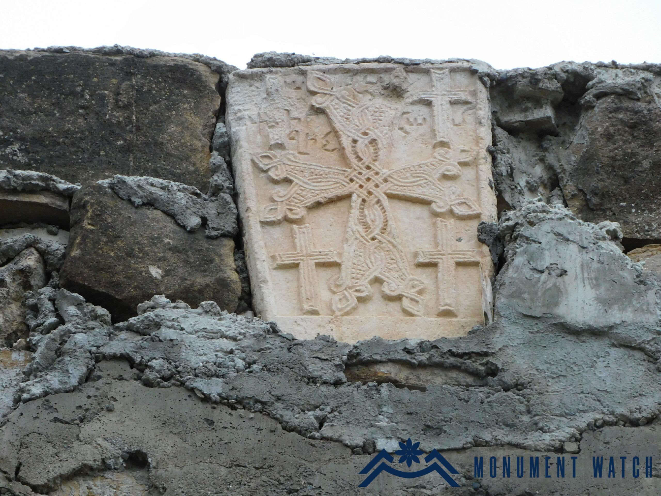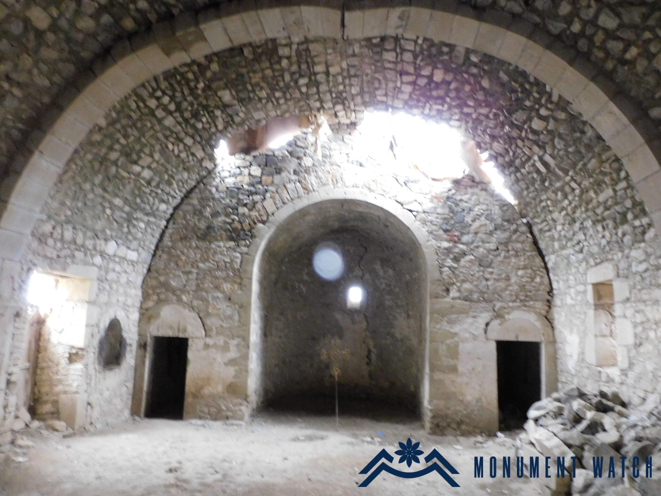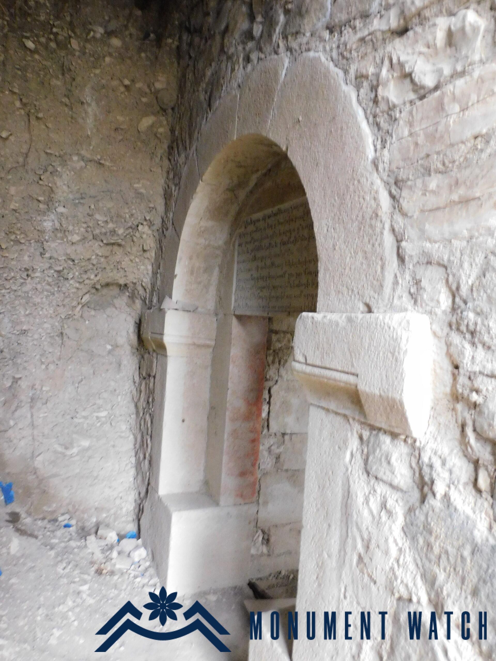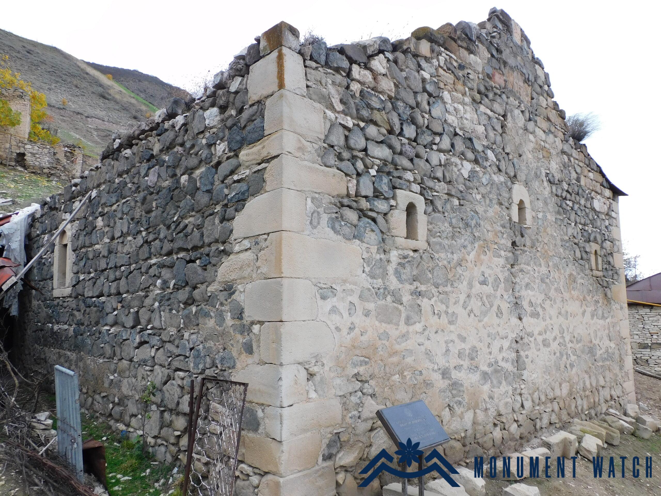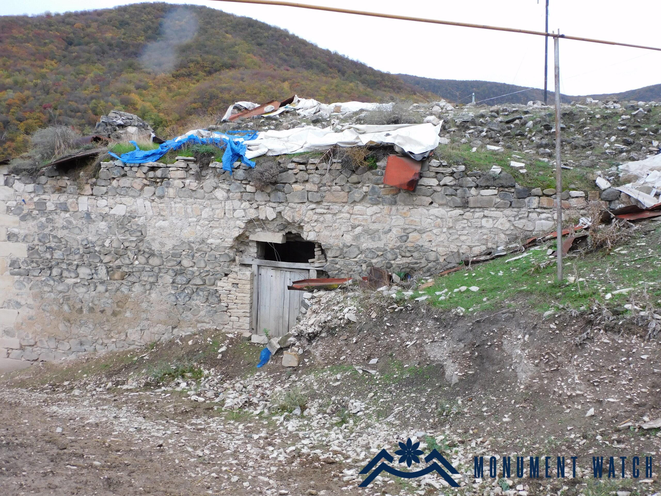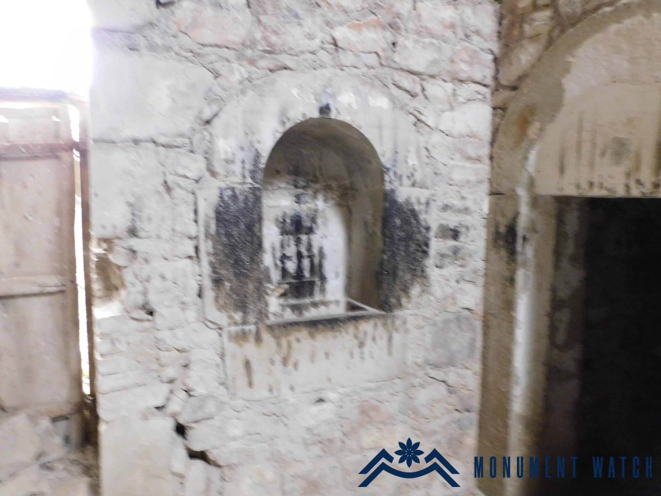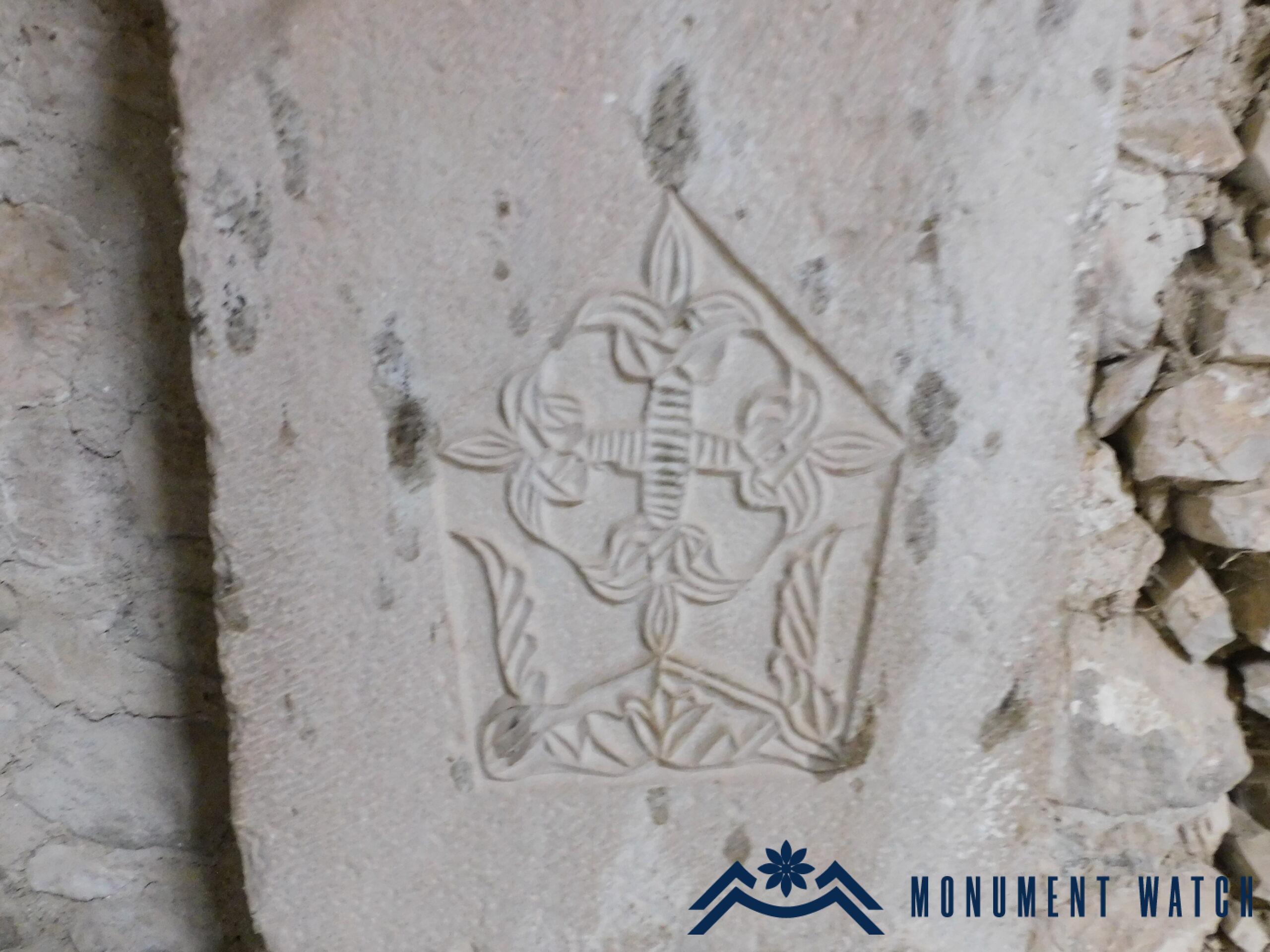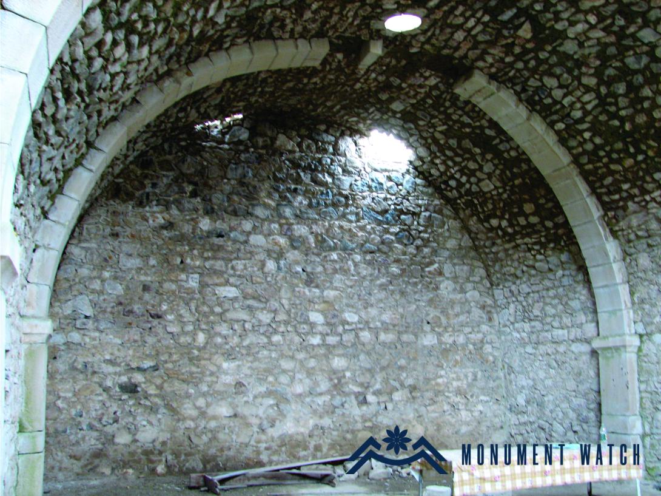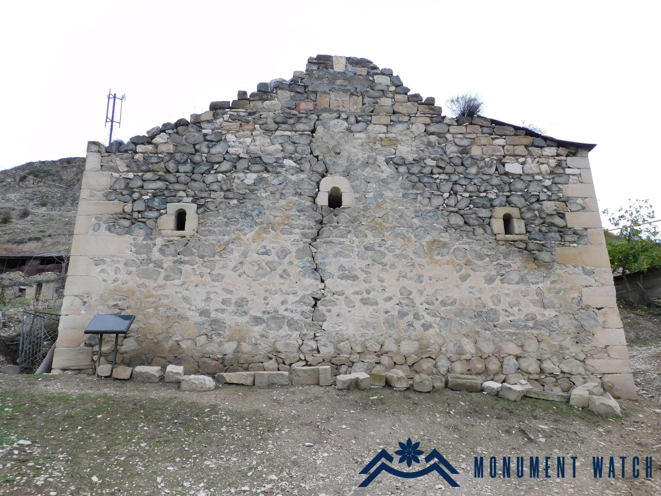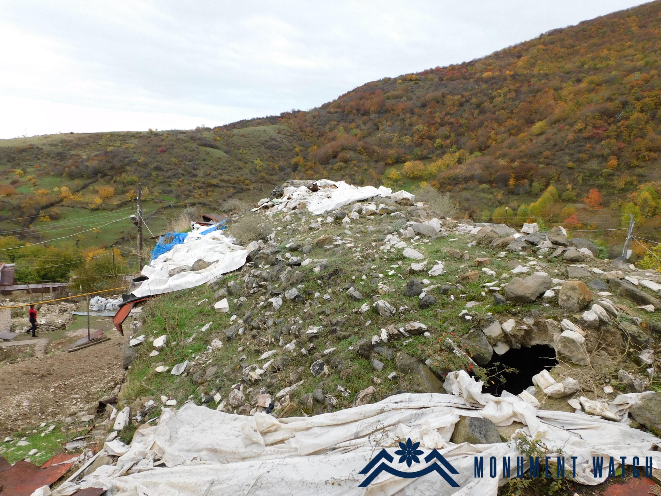Surb Astvatsatsin church of Vardadzor
Location
The Surb Astvatsatsin Church is situated on the southwestern outskirts of the village of Vardadzor in the Askeran region of the Republic of Artsakh, within the village's old neighborhood (Fig. 1).
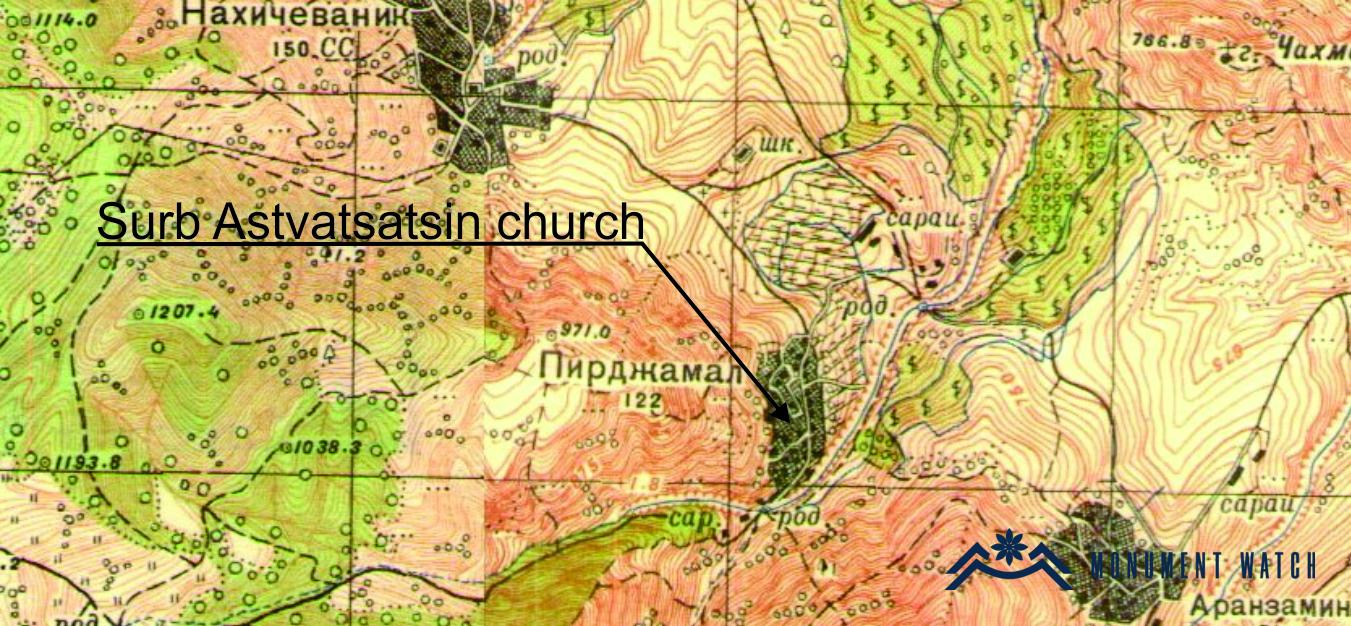
Historical overview
Surb Astvatsatsin Church was constructed in the nineteenth century. Part of the construction date was left unfinished in the construction inscription engraved on the lintel (Fig. 2). The inscription is divided into two parts and says: "The Armenian Church of the Surb Astvatsatsin was built with the financial means of Baghtasar Shamkhaleantsi and his sons Sargs and Hovhannes, Pirajamal villagers. For the souls of all the deceased. May God have mercy on all of us. Amen.
Surb Asvatsatsin Church in the Armenian village of Pirajamal was also built with financial means by a Shushi citizen/Holy Land pilgrim Shahkalti Harutyuneants, in memory/and for the salvation of his late son Mirza's soul and his parents, and was completed in the year....”.
Makar Barkhudaryants' work "Artsakh" contains information about the village and the church, which includes the following details:
The village of Pir-Chamal was established on the eastern slope of a mountain. Its inhabitants are native to the area, with some having moved from Jraberd, and a few from Old Keatuk and Belukan. The land in Pir-Chamal is fragile and arid, but fertile and has a lot of gardens. The air, climate, and water are remarkable. The village church is named Surb Astvatsatsin and is a stone-built structure constructed by financial means of the pilgrim of the holy land, pious, Shahkealdi from Shushi, and the late Baghdasar Shamkhalian of Pir-Chamal. There is one priest serving in the church. The village has 146 households, with 475 males and 357 females (Barkhutareants 1895, 128).
There are four 17th-century khachkars in the upper part of the church's eastern facade (Figs. 3, 4). One inscription bears the date "(1671)", and two others read "Cross of Khanzat", and "Cross of Pirhamzi".
Architectural-compositional examination
It is a rectangular single-nave vaulted hall (17x9.8 meters) made of local gray sandstone, limestone, and reinforced lime mortar. Only the corner and arch stones have been polished. The vault is supported by a pair of wall pillars and wall arches rising from the north and south (Fig. 5) and is covered with a gable roof externally.
The only entrance is from the south (Fig. 6). It was illuminated by three small windows on the eastern wall, as well as one large window on each of the northern and southern facades, the northern of which was demolished and enlarged during the Soviet period (Fig. 7, 8).
The stage of the Tabernacle has been demolished, and the church has been repurposed for commercial use. The sacristies run parallel to its semicircular tabernacle. In an alcove near the northern sacristy, there is a baptismal font. The church is decorated modestly, with the main decorations being cross-stones from the 17th and 18th centuries, porch pillars, baptismal basin cross-sculptures, and pillars (Figs. 9, 10). A bell tower-rotunda used to be on the church's roof, slightly to the west of the center, but now only a circular hole with a regular arrangement remains (Fig. 11).
The condition before, during, and after the war
A layer of soil flowed from the inclined slope and covered the western wall of the church, as well as parts of the southern and northern walls. The roof tiles were not preserved. It was replaced by a metal sheet cover during the Soviet era, which was also not preserved.
In general, the structure is in disrepair. The walls have cracks in them. There are several cracks, particularly on the eastern wall (Figs. 12, 13). There are collapses on the burial's western and eastern edges. The church is not currently functioning. During the 2020 war, it was not damaged.
Bibliography
- Barkhutareants 1895 - Barkhutareants M., Artsakh, Baku.
Surb Astvatsatsin church of Vardadzor
Artsakh
