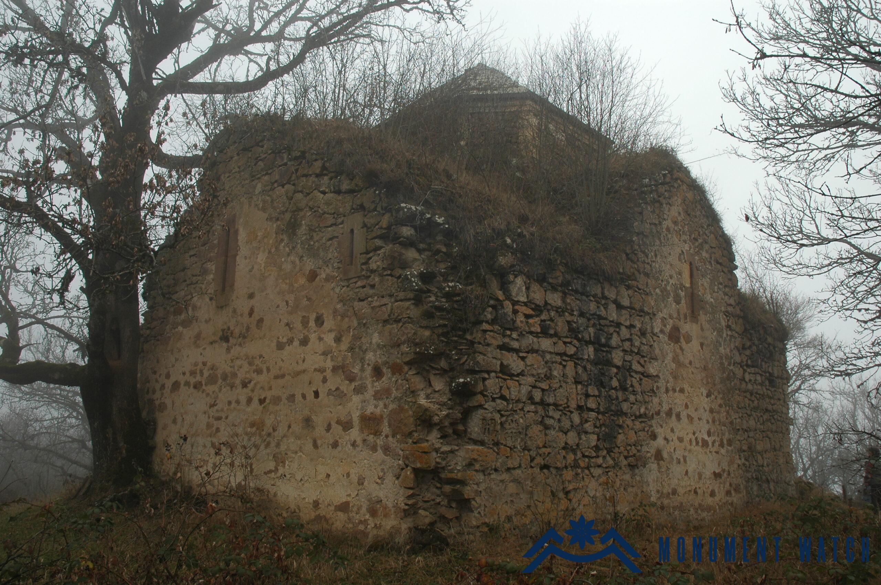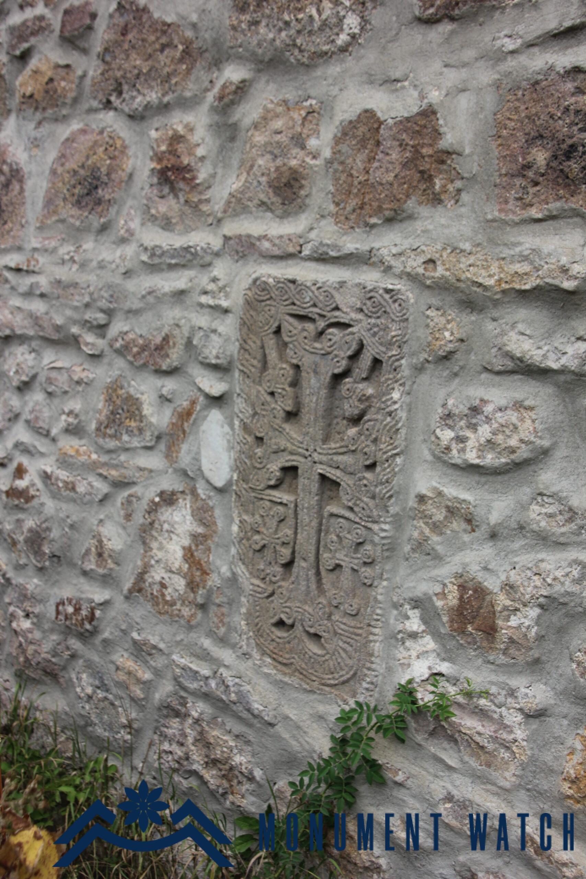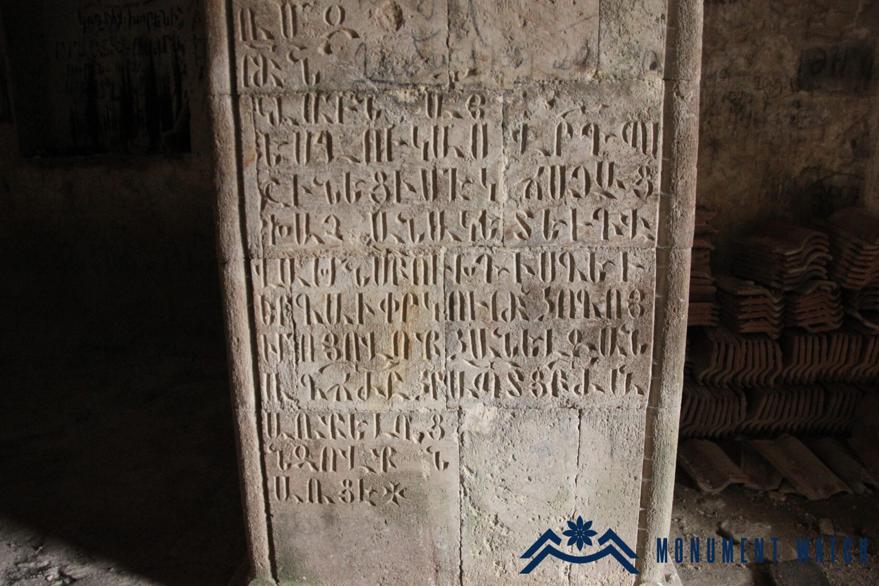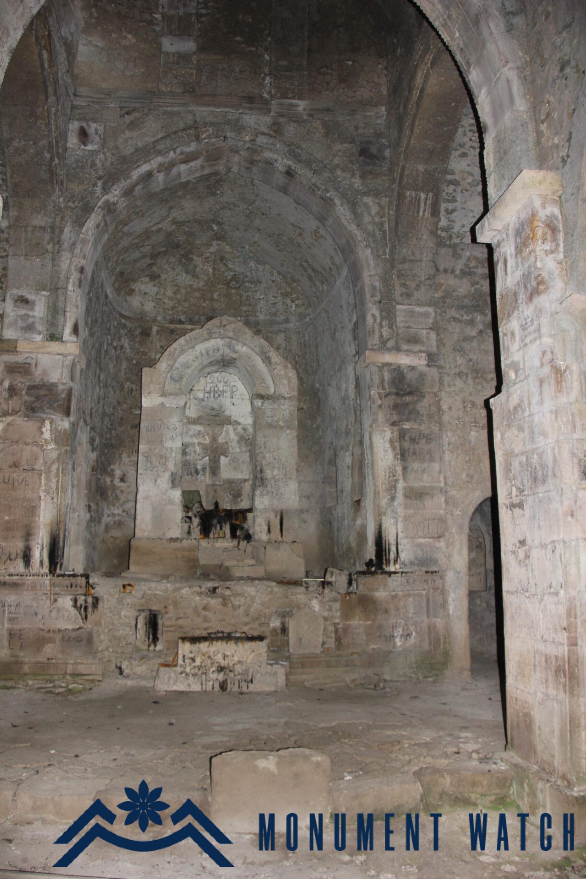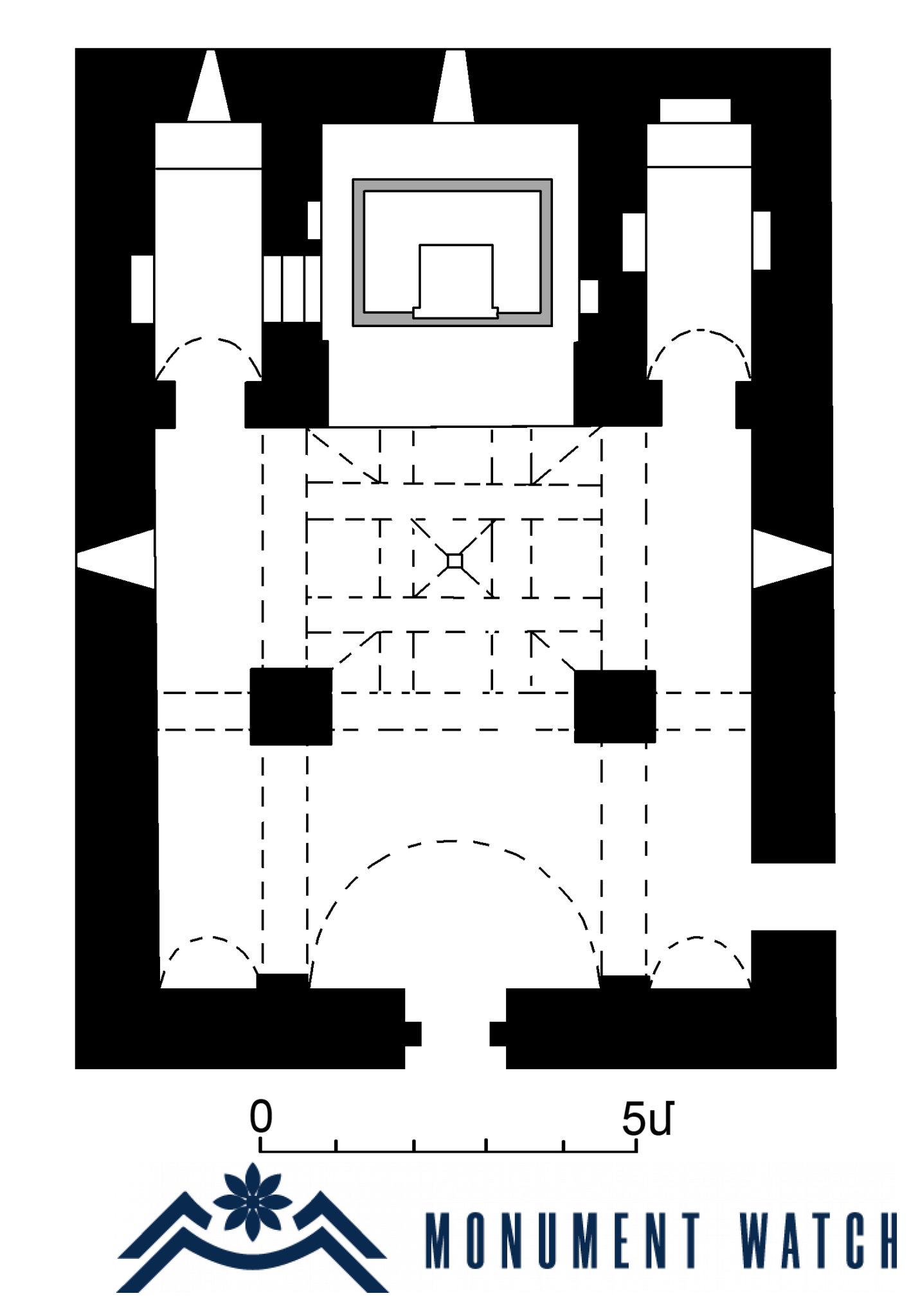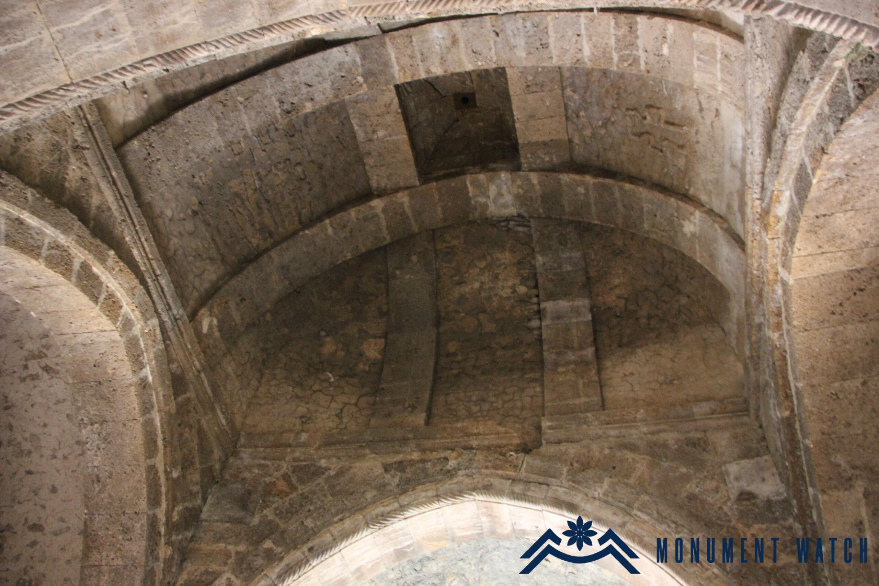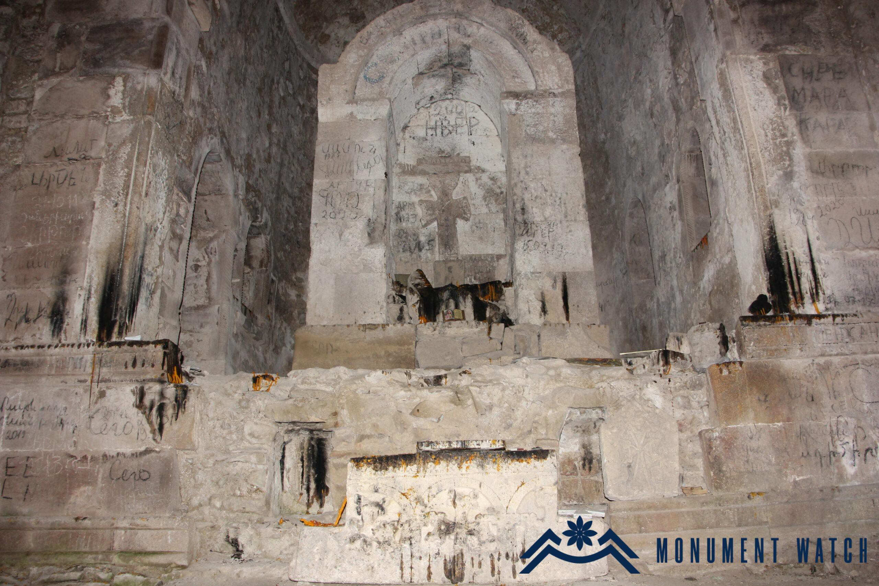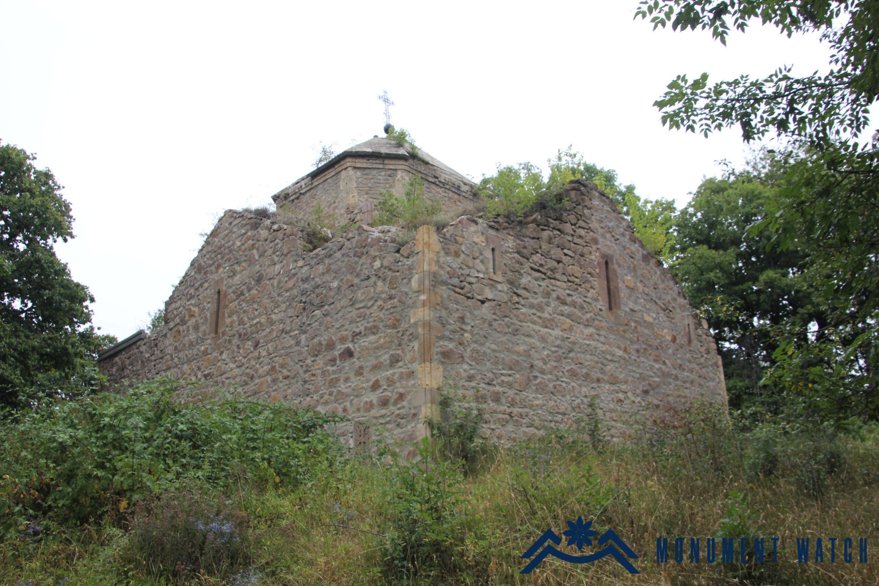Surb Gevorg Monastery of Ptkesberk
Location
Ptkesberk's Surb Gevorg, also known as Ptki Surb Gevorg Monastery, is situated 4 kilometers northeast of Khachen (Seidishen) village in the Askeran region of Artsakh, close to Ulubab (Ulupap) village. The structure is located on the top of the same-named mountain, or Gevorgasar, and is situated near the border of the Askeran and Martakert regions, approximately 2 kilometers away from the current borderline (Fig. 1).
Historical overview
There is little historical information available about the Surb Gevorg Monastery of Ptkesberk. Despite the presence of early khachkars and tombstones on the monastery's grounds or within its walls, the complex dates from the 17th-18th centuries based on its architectural composition and examination of the main inscriptions (Fig. 2).
Supplementing the limited historical information available about the Surb Gevorg Monastery of Ptkesberk are several summarized inscriptions and fragments of inscriptions. Notably, an inscription on the ceiling of the southern sacristy of Hovsep Vardapet, who is believed to have constructed or rebuilt the church, dates back to 1698 and reads "Ovsep vardp[e]t, 1698 " (CAE 5, 137). The inscription is painted in black on plaster. The arch connecting the southern pillar and the wall also bears the name of Hovsep Vardapet. On the southern pillar is another 12-line inscription. Ghukas Vardapet built a mill and donated it to the monastery in 1757, according to the inscription (CAE 5, 138, fig. 3). Ghukas Vardapet’s other inscription is engraved on the lower edge of the entrance to the ruined refectory (CAE 5, 139).
Ptki Surb Gevorg is listed among the monasteries of Shushi region of Gandzak (Elizavetpol) province in the 1896 issue of the "Ararat" magazine in the article "Brief bulletin of the monasteries of the Artsakh diocese." According to the article, the monastery does not have an abbot and has an estate of 300 tenths (one-tenth is equal to 1.09254 hectares) of forest and arable land, as well as the Ashmana estate with an area of 776 tenths near the Gandzasar Karaglukh. It is also stated that the monastery has an annual income of 110 rubles 35 kopecks and expenses of the same amount (Kh. V. 1896, 44).
During the monastery's activity, manuscripts were also written, only one of which reached us (Acharyan 1924, 22).
The monastery is marked "Podkasaperk" on the 1904 map of Elizavetpol province, but "Berdkasapet" on military maps. Ulubab's former name was most likely Kasapat (NKR Monuments Information Database).
Architectural-compositional examination
Ptkesberk's Surb Gevorg Monastery consists of a standing church in addition to the ruins of the gavit, refectory, wall, and adjacent buildings. Khachkars, tombstones, and other fragments with and without inscriptions can be found in the surrounding area and walls.
The church has a domed structure with two pilasters and a square section. It is made of local rough basalt, and the edges of the entrances, windows, columns and arches, wall niches, structure corners, and cornices are lined with polished stones with stylizations (Fig. 4). The structure is a rectangle measuring 13.70 x 10.40 meters from its exterior. The prayer hall is nearly square, with dimensions of 8.29 x 8.02 meters (Fig. 5). The church has six windows (three on the east side, one on each of the other sides), as well as two entrances. The main entrance is arched and on the west side, with stylization tapering at the top. It is made of polished stone. The second entrance, located on the south side, was later closed. The structure's roof is supported by a pair of pilasters connected by arches to the bema wall and the pillars of the opposite walls.
The church's architectural composition has parallels not only in the late medieval church architecture of Artsakh, such as Tsakuri's Surb Astvatsatsin and the Church of the Kusanats Anapat of Avetaranots (Harutyunyan 1992, 401), but also in other structures, including the Kusanats Anapat of Shnher in Syunik, Knevank (Hasratyan 1973, 78, 79), and the church of Surb Tovma of Agulis in Nakhichevan (Harutyunyan 1992, 405).
The rectangular tabernacle and dome shape are distinguishing features of the monument. It's also rare that there are no stairs on the bema's side. They are only made from the northern sacristy and only on one side. A similar solution is not found in any other Artsakh monument. The rectangular shape of the tabernacle, on the other hand, is a phenomenon somehow witnessed in the region's architectural school.
The hood-shaped dome is quite low. The drum is octagonal (with unequal sittings) from the exterior. The quadrangular space created between the pair of dome-bearing columns and the wall pillars of the bema wall is covered by a pair of intersecting arches (Fig. 6). On the west side of the church, the remains of a ruined gavit of the same width are visible.
The early Christian winged cross (5th-6th centuries) is the monastery's most sacred object. It is installed in the arched wall (base of the cross) erected in the center of the church’s tabernacle, which serves as the heart of the monastic complex (Fig. 7).
Bibliographical examination
Part A of Jalaleants' work “Journey" describes the location of the structure and the renovation of Vardapet Hovhannes' grave, noting that the latter's inscription is preserved on the ceiling of the right-hand shrine (repository). Surb Gevorg's grave is also mentioned by Jalaleants, who notes that it is unknown which Surb Gevorg was interred here (Jalaleants 1842, 196).
In Leo's "My Colophon" work, "Ptki Surb Gevorg" is the name of the mountain on top of which the monastery is located, and the structure is described as "a monastery that appears white" (Leo 1890, 408).
Barkhudaryan emphasizes the similarities of compositional solutions with Gtchavank when referring to the monastery in his "Artsakh" book. He also presents two traditions and legends concerning the grave inside the monastery's church (the legend of a Muslim convert's son) and the uncut, large stone lying on the eastern side of the church (the tradition of a bear helping the builders) (see Barkhudaryants 1895, 163, 164). The author also mentions that the monastery is the most popular pilgrimage site for childless Christians and Muslims alike.
Hasratyan, in the Ptkezberk article of the Armenian Soviet Encyclopedia, dates the church to the 13th century and illustrates the architectural plan of the structure (Hasratyan 1983, 410).
In his book "Historical-Architectural Monuments of Nagorno-Karabakh," Shahen Mkrtchyan primarily uses Makar Bishop Barkhudaryan as a source, also mentioning that the monastery has a 400-year history and was last renovated in 1896 (Mkrtchyan 1980, 138).
The condition before, during, and after the war
The Surb Gevorg Monastery of Ptkesberk underwent restoration works between 2008 and 2010, which remained unfinished. Overall, the condition of the monastery before, during, and after the war remained unchanged (Fig. 8).
Bibliography
- Acharyan 1924 - Acharyan H., List of Armenian Manuscripts of New Bayazet, Vienna.
- V. 1896-Kh. V., Brief Bulletin of the Monasteries of the Diocese of Artsakh (Karabakh)/ "Ararat" magazine, Etchmiadzin.
- CAE 5 - Corpus of Armenian Lithography, Issue 5, Artsakh/compiled by S. Barkhudaryan, Yerevan, Publishing House of the Academy of Sciences of the ASSR, 1982.
- Barkhudaryants 1895 - Barkhudaryants M., Artsakh, Baku.
- Leo 1890 - Leo, My Colophon, Shushi.
- Hasratyan 1973 - Hasratyan M., Architectural Complexes of Syunik in the 17th and 18th centuries, Yerevan, Publishing House of the Academy of Sciences of the ASSR.
- Hasratyan 1983 - M. Hasratyan, Ptkezberk / Armenian Soviet Encyclopedia, editor: V. Hambardzumyan, Yerevan.
- Mkrtchyan 1980 - Mkrtchyan Sh., Historical and Architectural Monuments of Nagorno-Karabakh, Yerevan.
- Jalaleants 1842 - Jalaleants S., Journey, Part A, Tiflis.
- Information database of NKR Monuments, Monastery "Ptkezberk", http://monuments.nk.am/pages.php?al=home&id=1016&act1=more&act=filter&mtype=0&searchword=%D5%8A%D5%BF%D5%AF%D5 %A5%D5%BD%D5%A2%D5%A5%D6%80%D6%84, 20.01.2023.
Surb Gevorg Monastery of Ptkesberk
Artsakh
