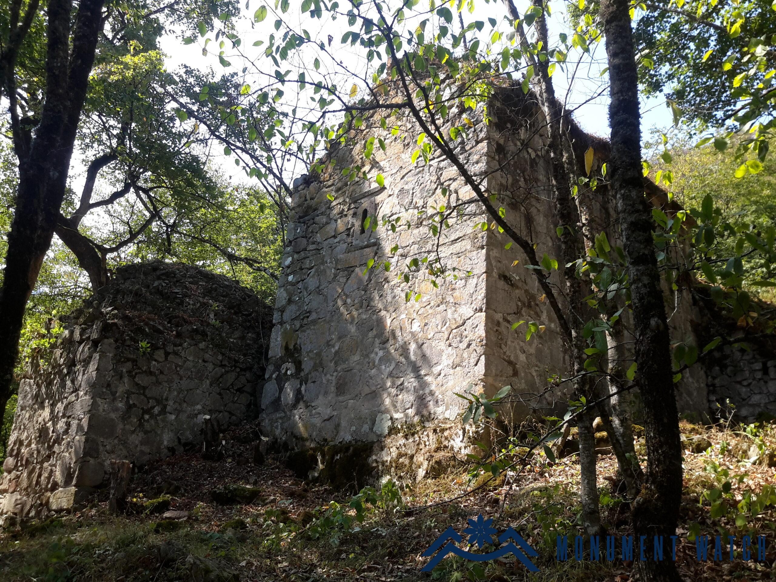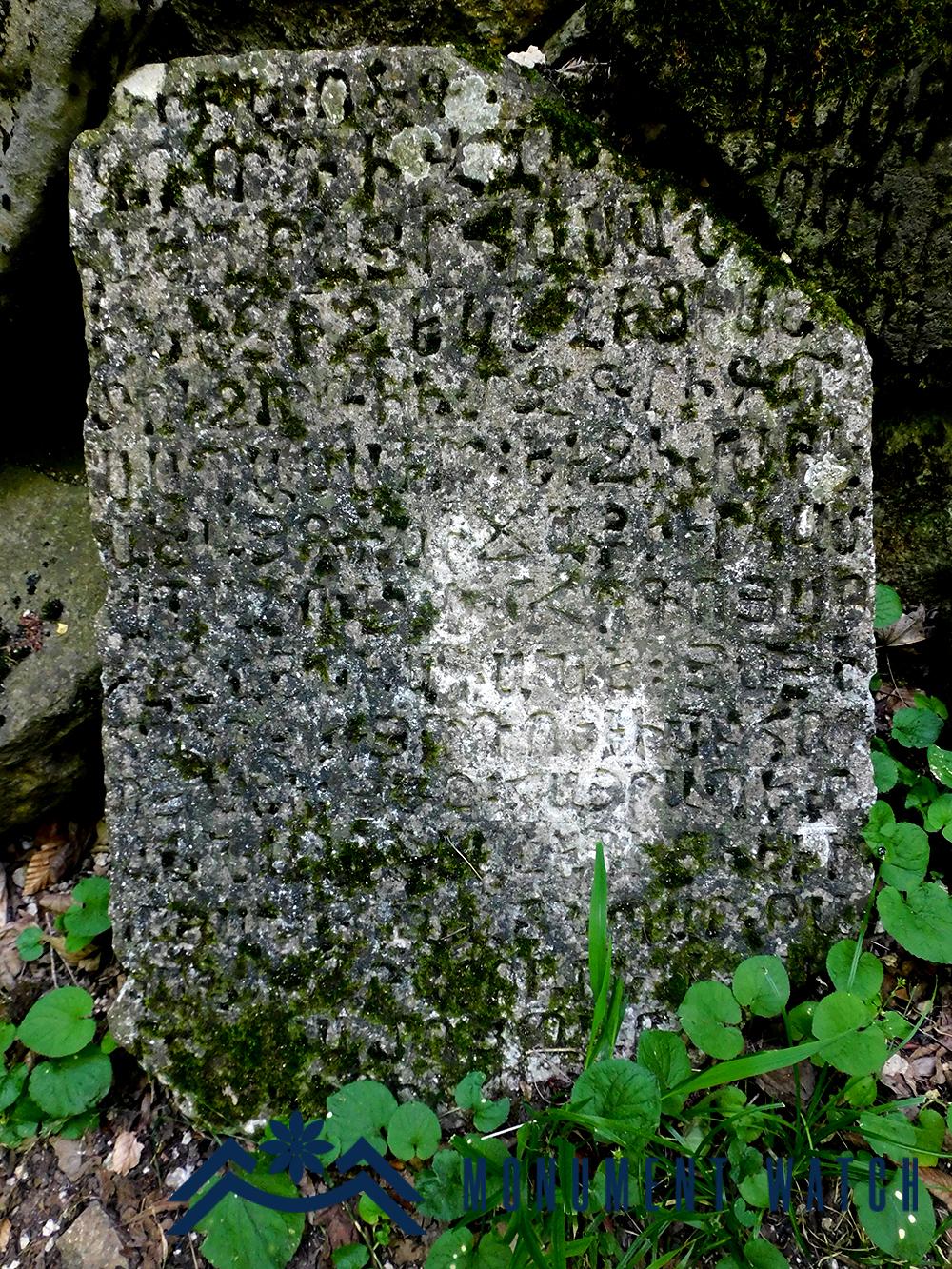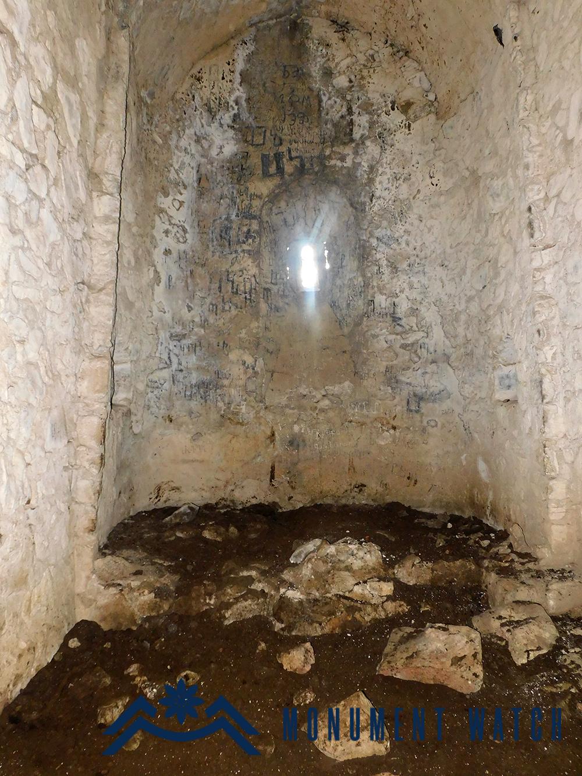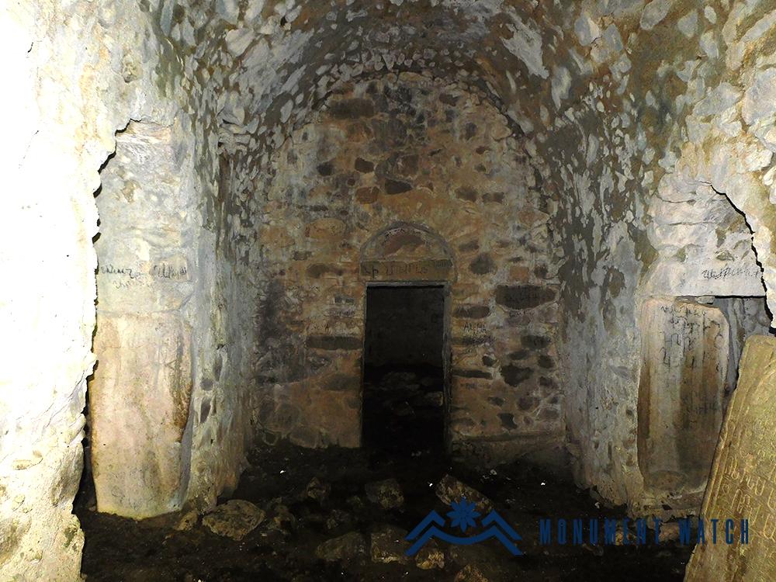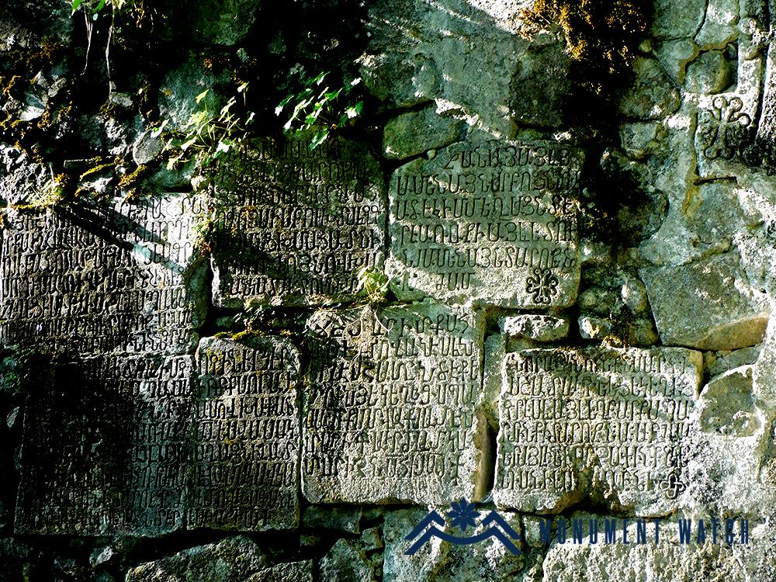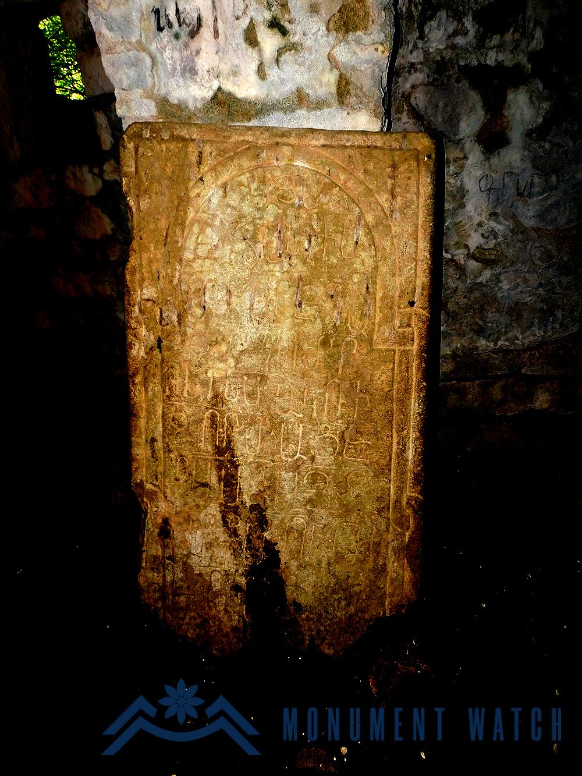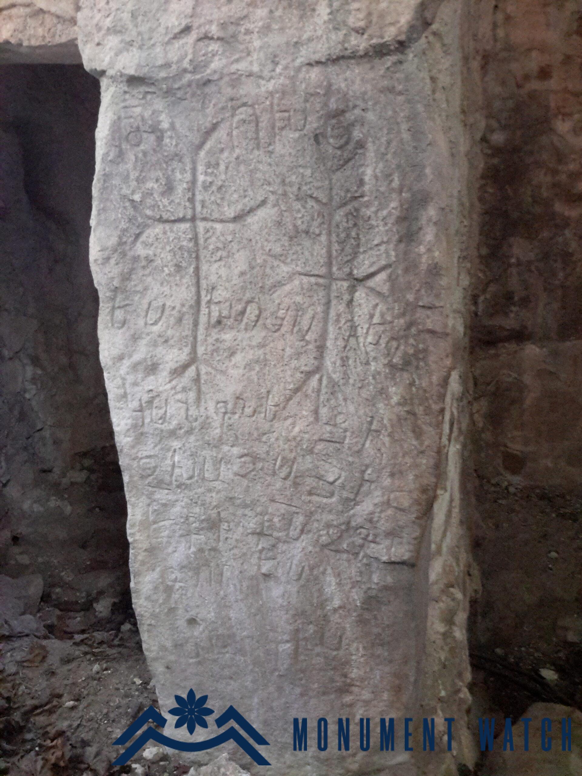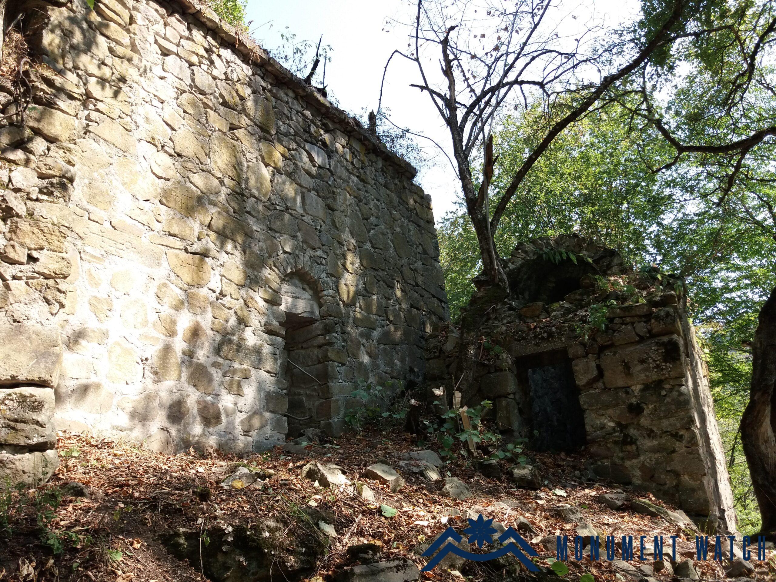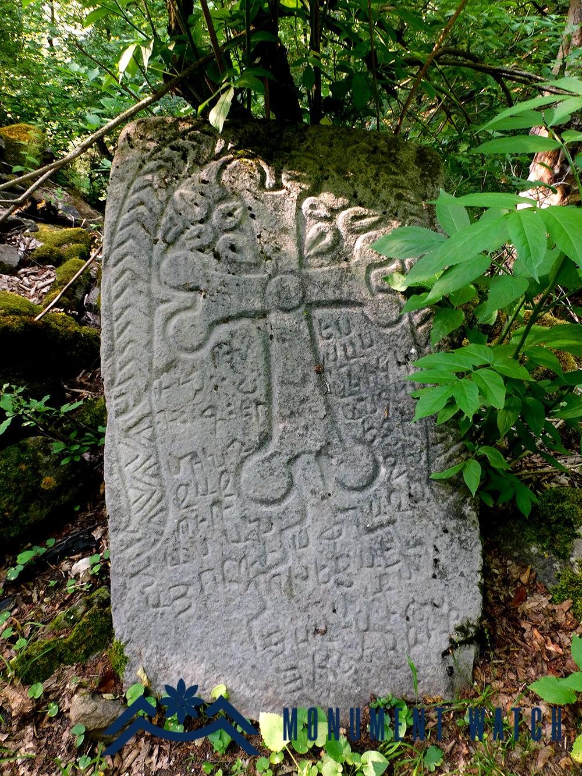Surb Grigor or the Karmir (Red) Monastery of Berdadzor
Location
The Surb Grigor or Karmir (Red) Monastery of Berdadzori is situated in the Martakert region, approximately 3 to 3.5 kilometers southwest of Vaghuhas village. It is positioned on the left bank of the Vaghuhas River, specifically in an area known as Laban (Figs. 1, 2).

Historical overview
The construction inscription of the church (Fig. 3), originally positioned on the eastern section of the northern wall, has been relocated near the monastery entrance. As per this inscription, the monastery was constructed in the year 1224. "In the year 1224, I, Sakr, son of Vakhtang and brother of Hasan, erected this church and dedicated my son Grigor to serve within its holy precincts. I also bestowed upon the church the garden that I cultivated in Chak, along with its caretaker, all for the salvation of my soul. Let it be known that any who dares to desecrate this sacred space shall be cursed by God the Father, the Son, and the Holy Spirit, as well as by the 318 patriarchs, and shall bear the weight of my transgressions. Those who gather here are solemnly bound to devote 30 hours of worship each year on my behalf. Amen"(CAE 5, 116)
Subsequently, the monastery underwent renovations, as confirmed by the extant inscriptions. One of these inscriptions is conserved in the central segment of the church's northern wall: "Under the rule of the devout King Jalal Dol and his son Ivane Atabak, I, Grigoris, the son of Sakri, reconstructed this church in the year 1281. In return, its clergy are bound to perform one liturgy annually on my behalf, Grigoris” (CAE 1982,116)
Architectural-compositional examination
The monastery complex comprises the church, the gavit situated to the west of the church, a chapel, as well as remnants of cells and other structures.
The construction of the complex utilizes whitish and orange limestone, with polished entrances, window niches, tabernacle curbstones, and lithograph-bearing slabs.
The Karmir (Red) Monastery features a plethora of epitaph inscriptions, adorning both the khachkars positioned within and outside the monastery walls, as well as within its courtyard.
The church itself is a rectangular vaulted hall measuring 5.8 meters in length and 3.2 meters in width, complete with a semicircular tabernacle (Fig. 4).
The interior is illuminated by a solitary small window opening located within the alcove. The church boasts two entrances—one from the west, accessible through the gavit, and the other from the south.
An inscription can be found on the tabernacle of the western entrance of the church (Fig. 5): "In the name of God, I, the priest of this church, have willingly entered into this Sacred Covenant, committing to perform an uninterrupted liturgy each year" (CAE 5, 116)
Numerous inscriptions are still extant on the northern wall of the church: "The sincere priests, Hovhannes and Nerses, bestowed numerous offerings upon this church, and we, the servants of the monastery, devoutly offer three liturgies each year. May God bestow His blessings upon those who fulfill this"(CAE 5, 117),
The gavit, characterized by its rectangular layout, is annexed to the western portion of the church. Within the southern and northern walls of the gavit, niches have been incorporated, facilitating access to the sacristies positioned within these walls. "I, Pulul, have dedicated the land of Gog that belongs to me to this sacred covenant. The servants of this covenant offer two annual liturgies; anyone who neglects this duty shall bear the responsibility before God for my transgressions"(CAE 5, 117, Fig. 6).
Positioned on the western aspect of the southern alcove within the gavit, lies the tombstone of Sakri, the individual responsible for the construction of the monastery. "This is the final resting place of the devout benefactor Sakr. May Christ grant him the eternal kingdom of heaven." (CAE 5,120, Fig․ 7)
On a simple khachkar set into the eastern side of the niche along the northern wall of the gavit, the following inscription is engraved: "In the year 1196, I, Khotsadegh, raised this cross. Remember Grigor in your prayers to Christ. Sargis." (CAE 5, 119, Fig․ 8)
To the south of the church, there is a vaulted chapel measuring 4.96 meters in length, 2.90 meters in height, and 4.5 meters in width. The entrance to the chapel is located on the western side (Fig. 9).
Within the church premises, you can find both inscribed and non-inscribed khachkars and tombstones. One particular khachkar in the monastery's courtyard was formerly positioned as a side stone on the window of the gavit's western wall. This khachkar is considered the oldest dated one within the monastery. The inscription on it states: "In the year 1074, when Hassan's son Jajur was transferred to Christ, I, Vasakik, erected this cross. Remember Christ in your prayers” (Petrosyan, 2008, p. 114) refers to a specific source, with additional context found in (CAE, vol. 5, p. 119). In the latter source, the inscription is unfortunately incomplete. Notably, S. Barkhudaryan also misinterpreted the date by reading the Armenian letter ":Ch:" as "700" instead of the correct ":Sh:" which signifies "500" (Fig. 10).
The condition before, during, and after the war
The monastery remained unharmed during the military operations in 2020.
Bibliography
- Barkhutareants M., Artsakh, Baku, 1895.
- CAE 5 - Corpus of Armenian Lithography, Issue 5, Artsakh/compiled by S. Barkhudaryan, Yerevan, 1982.
- Mkrtchyan Sh., Historical and Architectural Monuments of Nagorno-Karabakh, Yerevan, 1980.
- Petrosyan 2008 - Petrosyan H., Khachkar, origin, function, iconography, semantics, Yerevan, Printinfo.
Surb Grigor or the Karmir (Red) Monastery of Berdadzor
Artsakh

