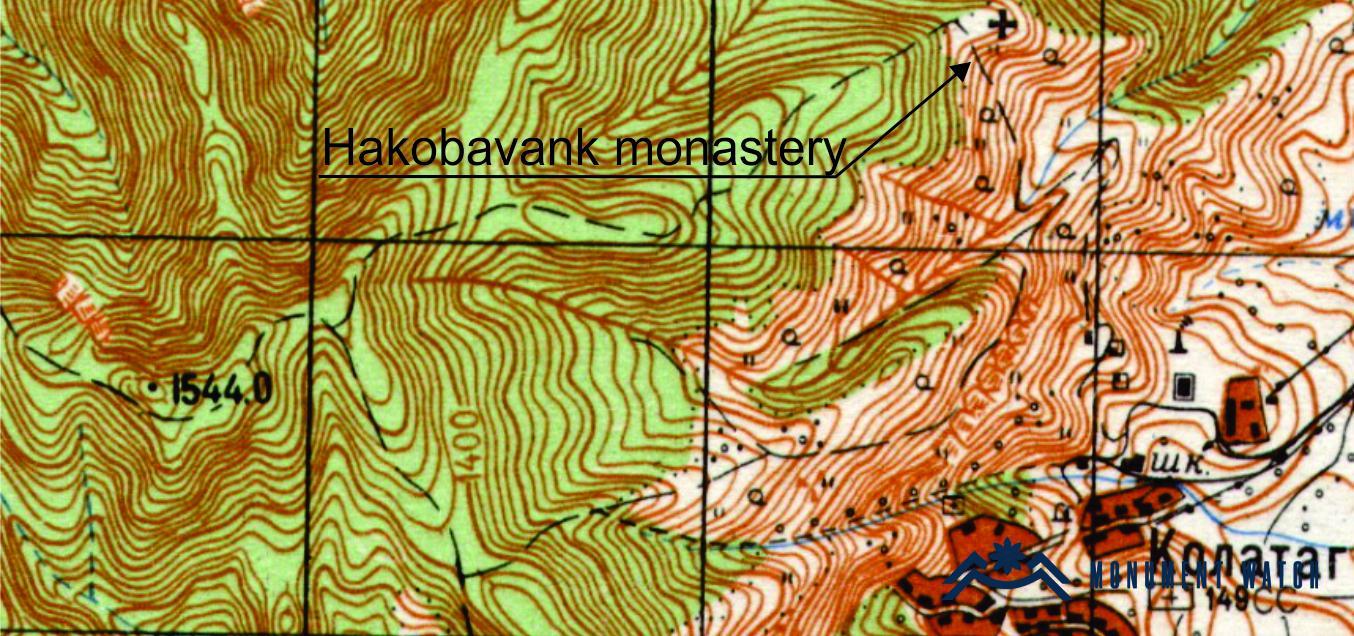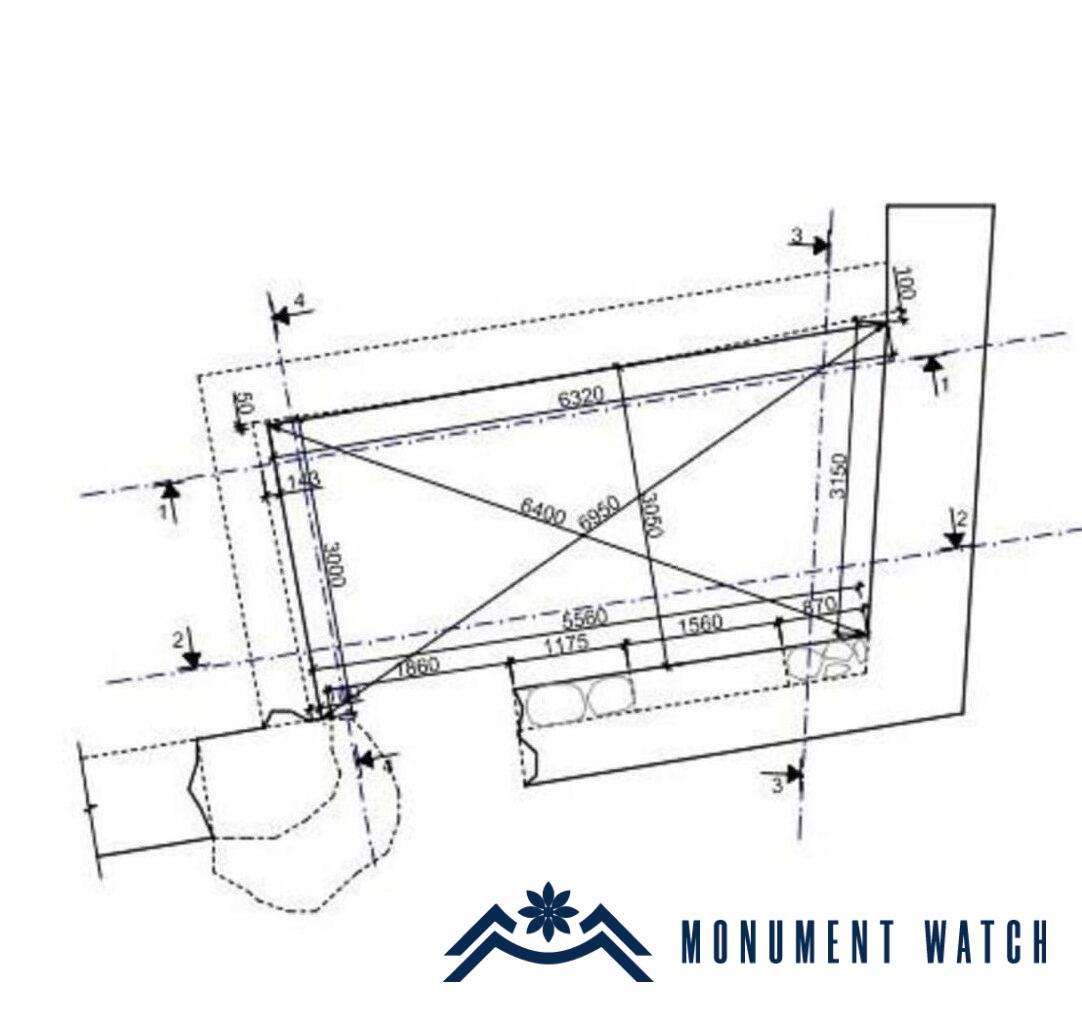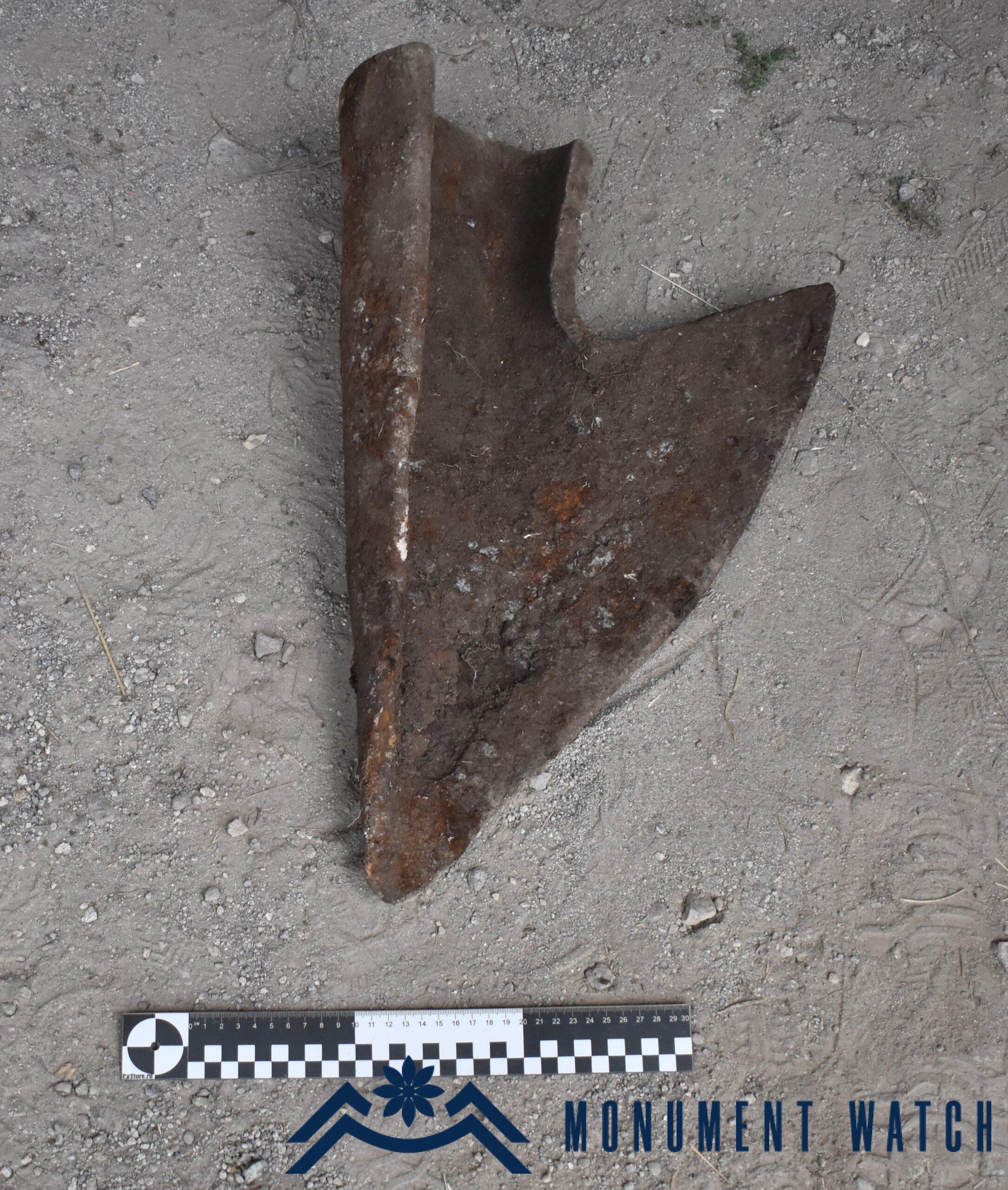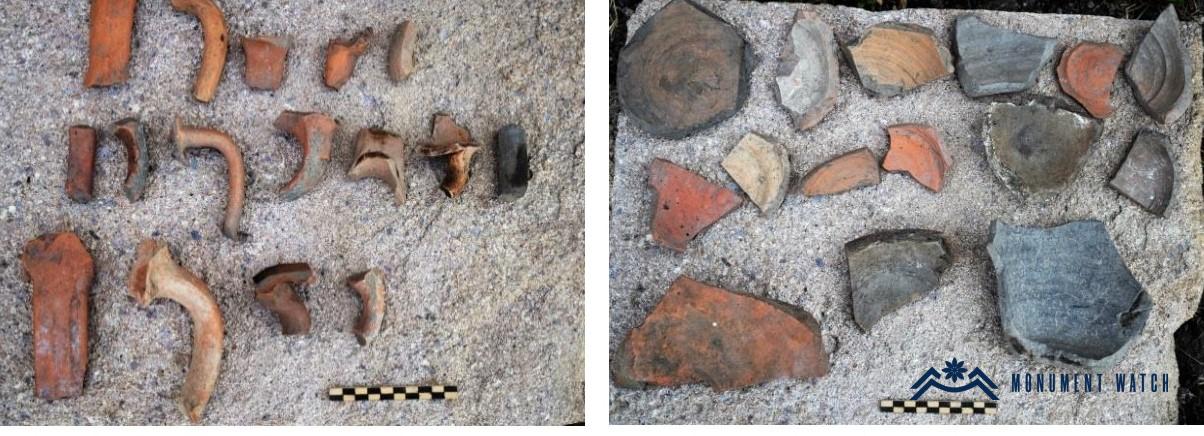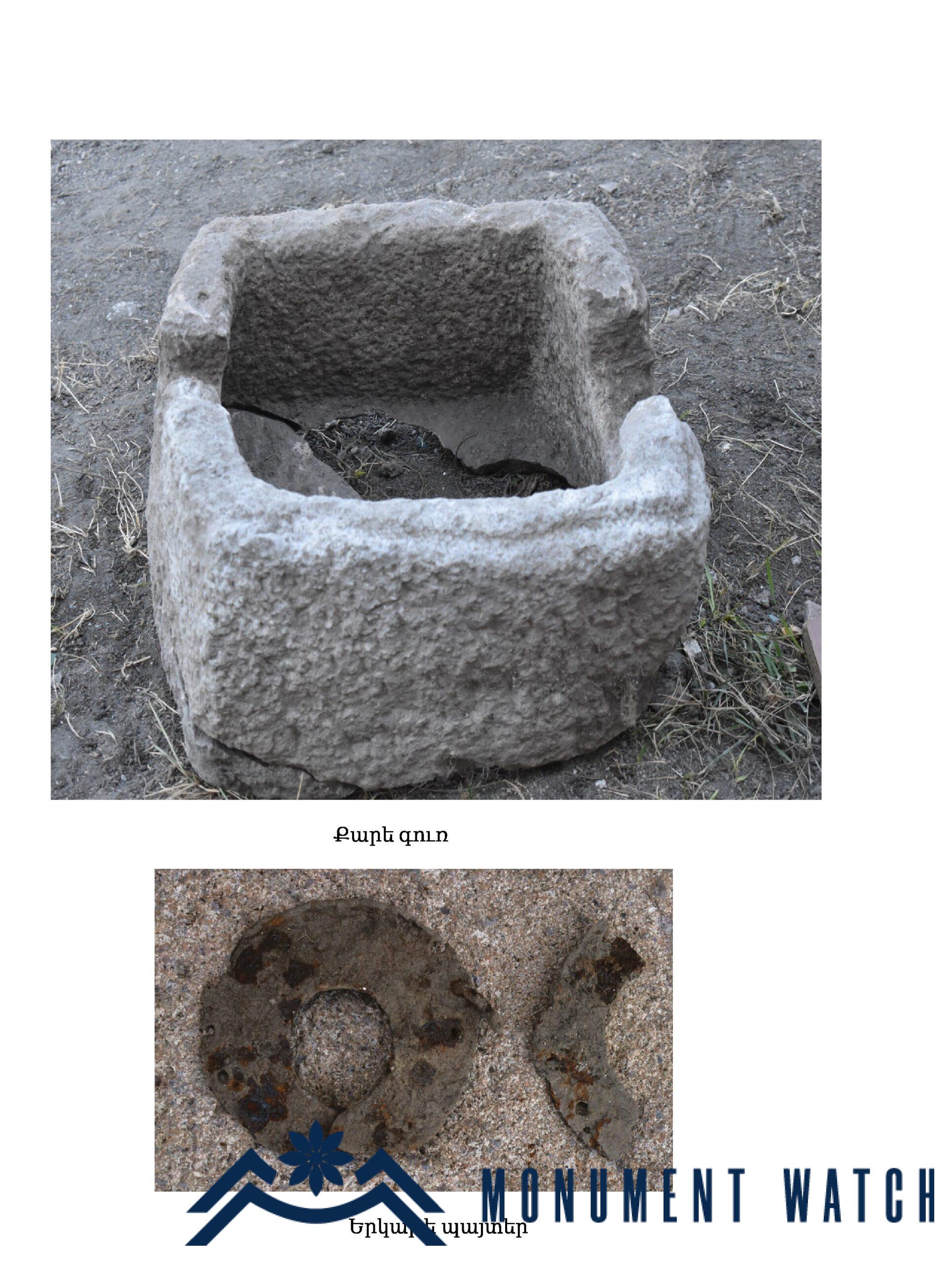The 2023 archaeological survey of Metsaranits Surb Hakobavank
The monastery complex of Surb Hakobavank, situated about 2 km north of the village of Kolatak in the Martakert region of the Republic of Artsakh, stands on a forested mountaintop. Recognized as one of Artsakh's prominent religious, educational, and cultural centers, Surb Hakobavank derives its name from Saint Jacob (Hakob) of Mtsbin (Nusaybin), an eminent patriarch. The monastery houses the relics of Saint Jacob, making it a revered pilgrimage site. Historically, Hakobavank served as the residence of a bishop and, at times, a Catholicos (for details about the monastery, see:https://monumentwatch.org/en/monument/the-surb-hakobavank-manastery-in-metsirank/).
The 2023 archaeological survey
In 2023, a significant archaeological survey was conducted at Surb Hakobavank. This followed initial excavation and cleaning efforts in 2013. The 2023 stage was initiated and financed by the Regional Development Agency "We Are Our Mountains." The archaeological expedition was led by V. Safaryan, with architectural oversight by S. Galstyan. The recent works focused on the south-east, north-west, and southern parts of the monastery (Fig. 1).
Pantry and warehouse cleaning and excavation works
As a result of the excavations in the southeastern part of the complex, a semi-underground structure with an irregular rectangular layout was discovered. The western and southern walls of this structure are integrated into the complex's outer wall. The dimensions of the structure are as follows: the northern wall measures 6.32 meters in length, the southern wall 5.56 meters, the western wall 3.00 meters in height, and the eastern wall 3.15 meters (Fig. 2). The structure has no shelves or openings, and its floor is a well-leveled rock surface. It features an entrance in the southwestern corner that leads to the outside. This newly uncovered structure likely served as a storage area or refrigerator used to keep the congregation's food fresh.
During the cleaning of the structure, nine fragments of khachkars were found, four of which have inscriptions (Fig. 3).
In the earthen fill of the entrance, the upper and lower parts of a copper candlestick, an iron crucible, nails (fasteners), and a chain were discovered. In the southeastern corner, on the floor of the structure, a large iron lid, a door loop, half of a stone hand millstone, and part of a thurible with star-shaped holes were found (Fig. 4).
The ceramics discovered include fragments of the bodies of several wide bowls and jugs, as well as floor fragments, handles, and various tile pieces. Notably, fragments of a salt shaker and the fluted neck (upper part) of a jug were also found (Fig. 5).
Clearing and excavation of the northwestern buildings. The second building
The northwestern structures within the complex were conventionally designated as buildings No. 2 and 3. Through meticulous excavations, it became apparent that both edifices served as livestock barns, constructed predominantly with sizable stones (Fig. 6). This inference finds further support from the discovery of a stone cattle trough and horseshoes positioned in front of the shared intermediate wall between the 2nd and 3rd buildings (Fig. 7).
Within the embankment of the second building, a diverse array of artifacts emerged, including assorted fallen stones, soil deposits, nails, fragments of tiles, and a rim from a jug. Noteworthy among these finds were two fragments of a khachkar bearing inscriptions, unearthed beneath the southern wall. Particularly intriguing was the presence of red pigment on one of the inscriptions (Fig. 8).
In the vicinity of the second and third structures, approximately 0.75 cm south of the common intermediate wall, an intriguing discovery unfolded: a fragment of a khachkar bearing four preserved lines, notably inscribed with the words: “I, Zakare, son of Vakhtang, ruler of Khachen...” (Fig. 9). Additionally, three fragments of khachkars devoid of inscriptions were unearthed in this area. Notably, a fragment of a khachkar was repurposed as a cornerstone in the right part of the entrance of the third structure.
Further excavation within the confines of the third structure yielded a significant find: a sizable fragment of a khachkar with a discernible date inscribed upon it. The inscription read: “The year 630 (1181)” (Fig. 10). This particular khachkar stands as the second oldest artifact within the complex, following only the pedestal of a khachkar dating back to 853. Further evidence of historical significance emerged during the excavation process. A stone with an inscription was uncovered at a depth of 1.95 cm within the northern wall of the second shed. Additionally, within the same shed's northern wall, a small niche was revealed, likely intended for the storage of salt, beginning from the level of the manger.
Outside the sheds, near the southern wall, fragments of khachkars were discovered, along with another stone bearing a painted font, which was identified as part of a stone found within the second structure. Intriguingly, an inscription on this stone suggested the presence of another stone with a similar inscription, located in the western part near the southern wall of the two sheds.
Each of the sheds boasted a single window.
Discovery of the western staircase leading to the church
Five meters west of the northern narthex of the complex, an intriguing discovery unfolded: a masonry wall was unearthed, its orientation set north-south and originating from the southern wall of the first barn. Notably, the width of this masonry measured a mere 0.38-0.40 cm, suggesting its role as part of a retaining wall intended to fashion a platform bridging the church and the western buildings.
At the heart of this wall, aligned along its north-south axis (positioned 4.50 cm south of the southern corner of the first barn), an entrance was discerned. This entryway featured four steps leading up to the church, with a width spanning 1.40 cm (Fig. 11).
In the earth deposited near the stairs, a fragment of a calypter bearing the inscription "this... ay…" was uncovered. Additionally, two fragments of a sizable khachkar, with surviving parts measuring 0.54 x 0.54 cm, were unearthed 1.60 cm south of the southern boundary of the recently discovered entrance. Remarkably, another fragment of the same stone was unearthed during excavations in the eastern part of the complex in 2013, indicating a pattern of secondary use. This suggests the presence of two entrances leading to the church: the recently discovered western entrance and the eastern one from the altar area, although the stepping stones for the latter have long been absent. Within the western section, a distinct division between the spiritual and utilitarian realms was apparent, marked by a wall with four steps facilitating access to the church buildings.
Hence, it can be inferred that the complex boasted two entrances guiding towards the church: one newly uncovered in the western direction, and another on the eastern side of the chancel, where the stepping stones have long been absent. Notably, within the Western domain, a clear demarcation existed between the spiritual and economic realms, delineated by a wall featuring four steps facilitating access to the church structures.
The cleaning and excavation efforts have unveiled a significant feature to the south of the spiritual structures: a platform where burials were conducted, with a preserved pit and reservoir in its lower section. Further exploration of this area revealed that the preserved wall extends westward and is punctuated by three masons (Fig. 12).
The condition before, during, and after the war
The execution of the cleaning and excavation endeavors was intended to pave the way for the restoration project of Surb Hakobavank and the reinforcement of its structures. This initiative was particularly urgent due to the precarious state of the monastery. However, following September 19, 2023, the monastery fell under the jurisdiction of Azerbaijan.
The 2023 archaeological survey of Metsaranits Surb Hakobavank
Artsakh
