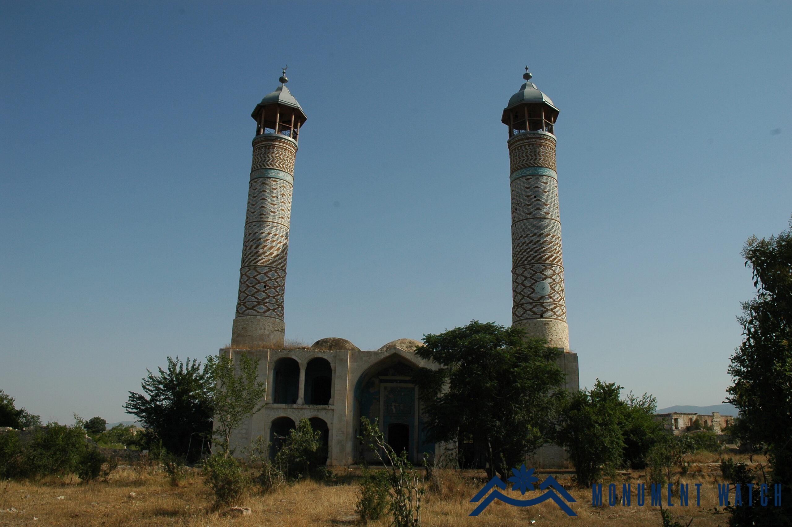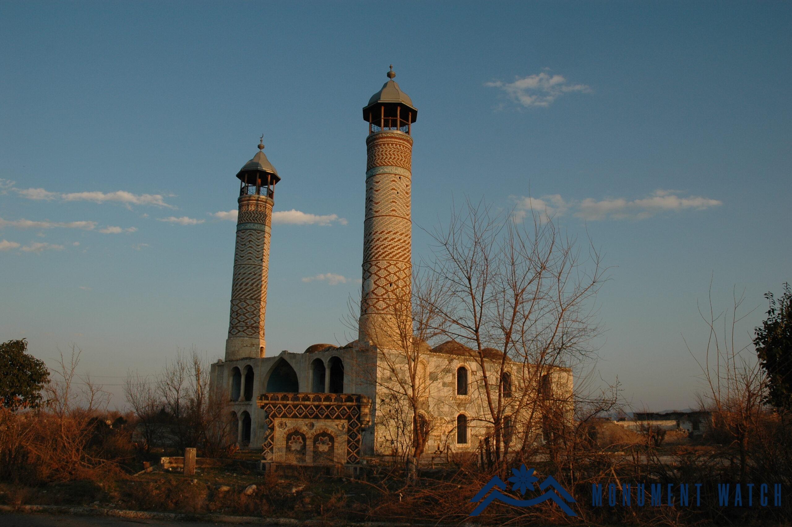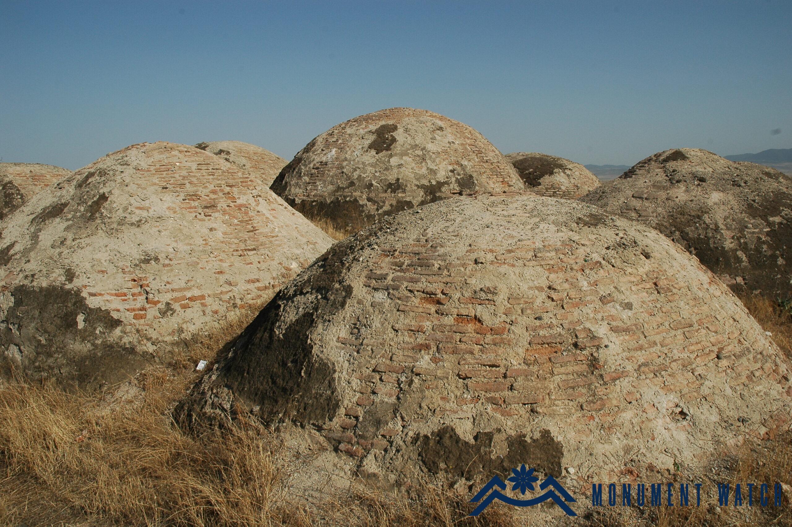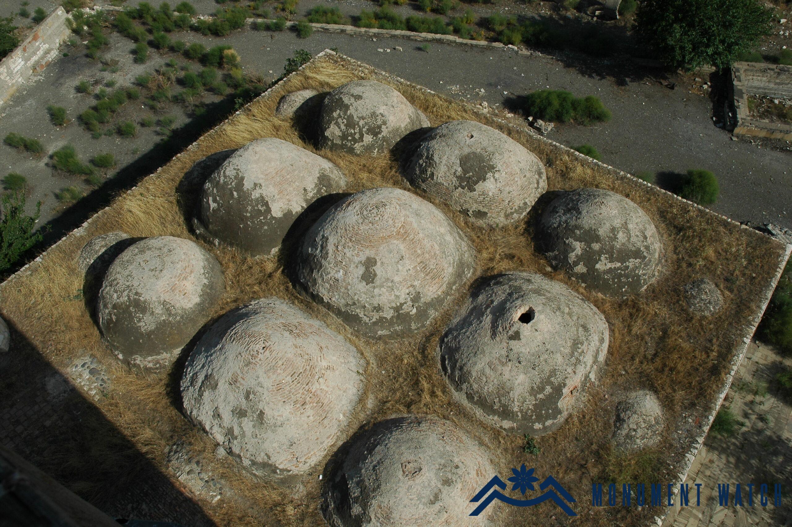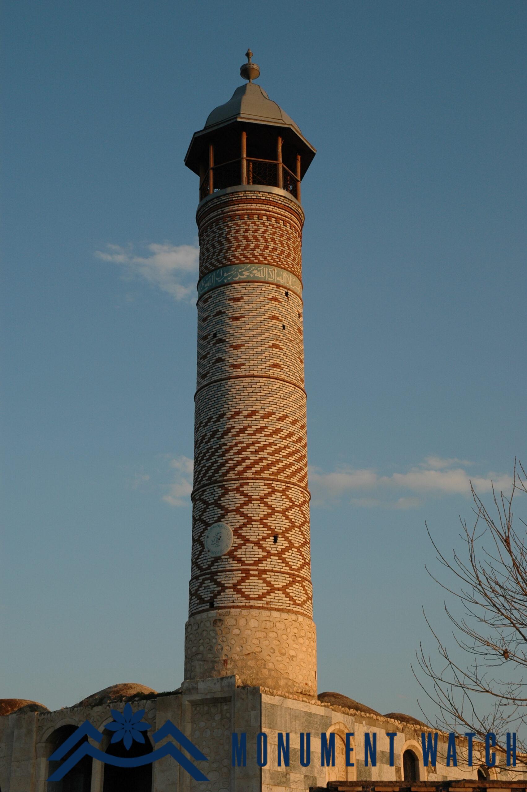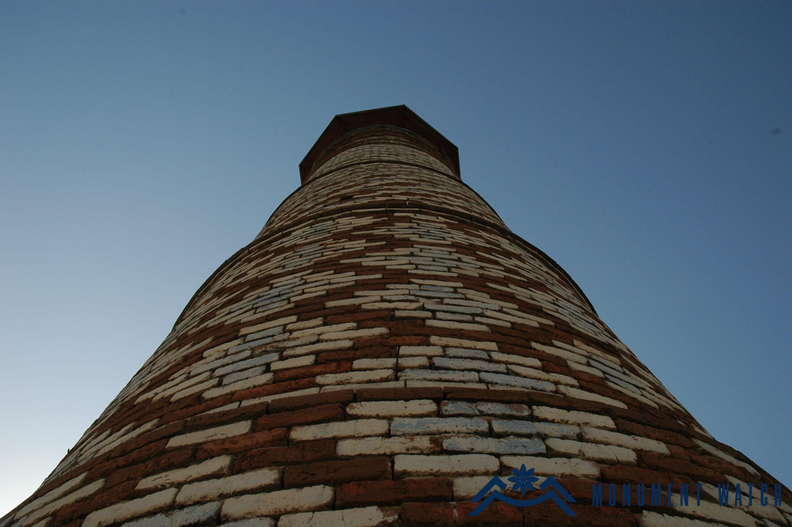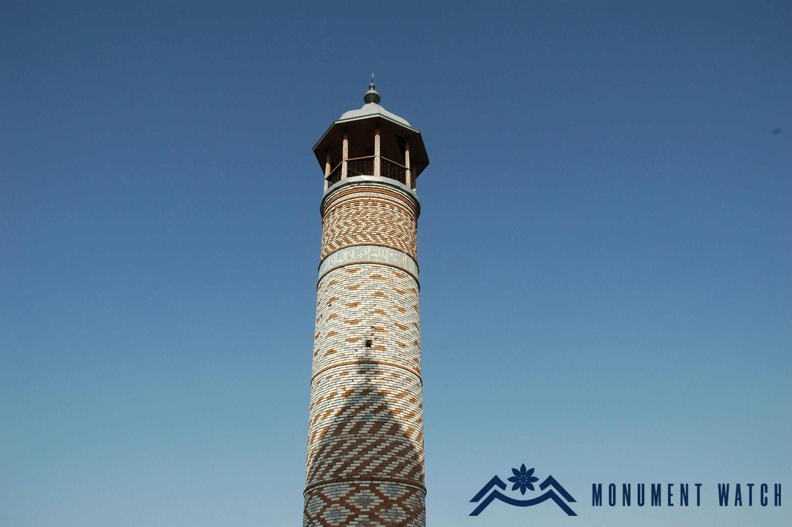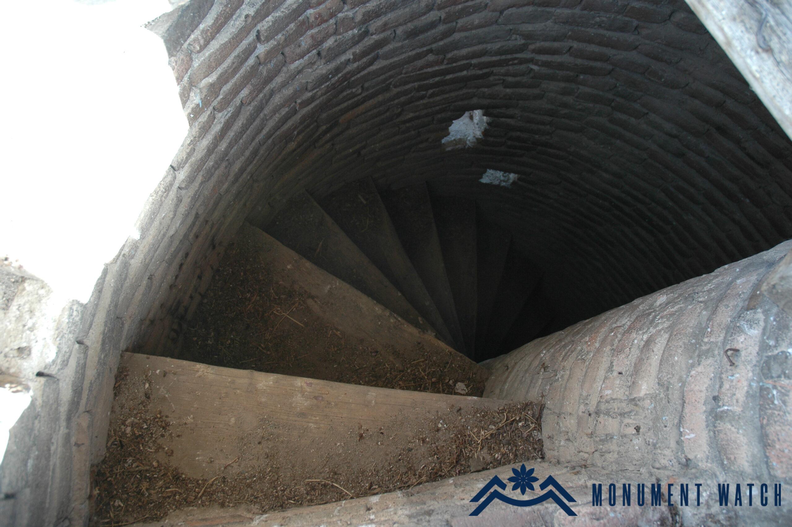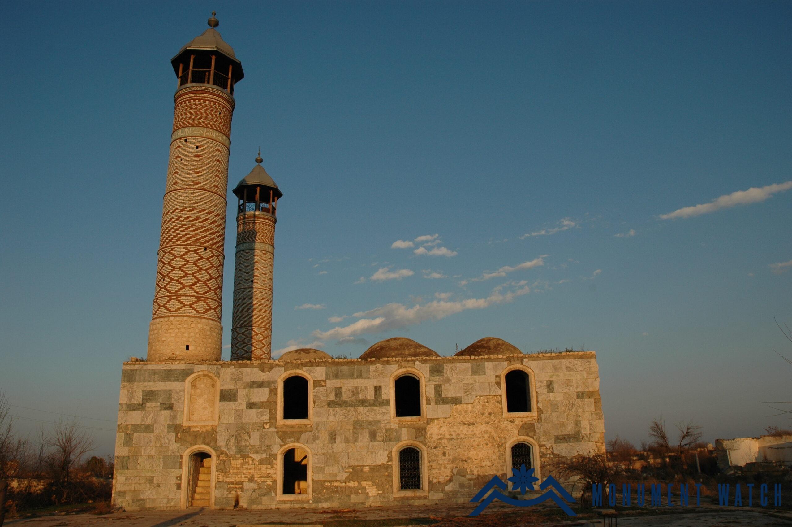The Aghdam Mosque
Location
The Aghdam Mosque is situated in the Akna district of Askeran city, within the Askeran region of the Artsakh Republic. According to the administrative-territorial division established during the Soviet era, the mosque falls within the area that was designated as part of Aghdam city, the regional center of the Aghdam region, positioned precisely at its core (Figs. 1, 2).
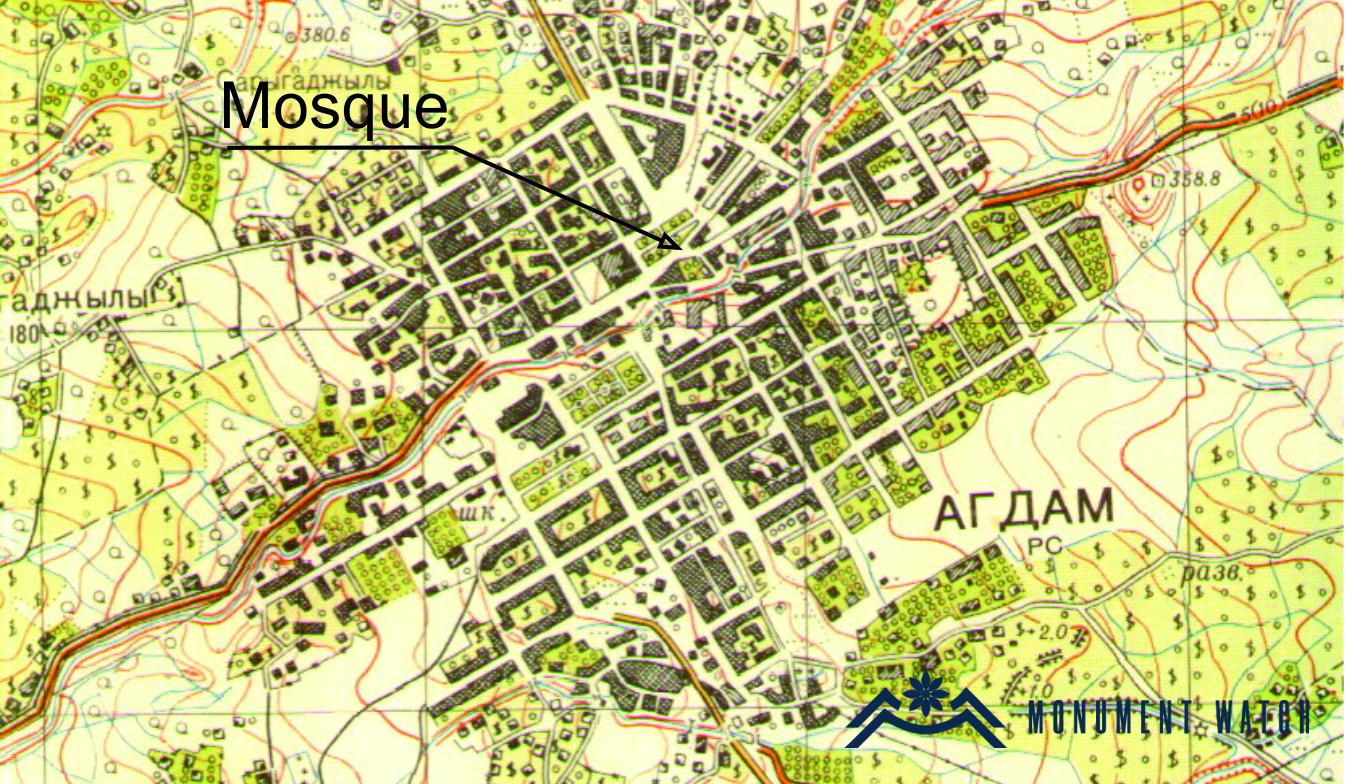
Historical overview
Aghdam Mosque was constructed between 1868 and 1870, based on the design of architect Karbalayi Safikhan Karabakhi. It functioned as the primary or congregational mosque for Aghdam.
Architectural-compositional examination
The mosque is an expansive, rectangular structure featuring a broad arched vestibule at the front, flanked by wide, arched windows adorning the first and second-floor halls. Internally, it is organized across two stories. Constructed primarily from local white limestone, the walls are adorned with both plain and rough stones, and the outer walls exhibit a meticulously crafted lime mortar plaster, providing a smooth finish. The interior walls of the mosque have also been plastered. Large windows grace the mosque, with frames and arches meticulously lined with polished stones.
Above the entrance to the mosque, distinctive Arabic inscriptions from the Quran, painted in blue and framed, are prominently displayed. The central inscription reads, "There is no god but Allah, Muhammad his apostle, Ali is Allah's helper" (Neimatova 2011, 206). Notably, the entire facade of the main entrance is adorned in blue. Flanking the central entrance door on both sides are two additional doors leading to two smaller rooms.
Arched columns extend along both sides of the expansive hall, providing crucial support for the entire roof structure. The arches and vaults, characterized by their distinctive arrow-shaped design, are crafted from brick and culminate in brick domes positioned at the center (Figs. 3, 4). The pillars, constructed from hewn stone, take on an octagonal shape and bear a striking resemblance to the design found in the Upper and Inner Mosques of Shushi, as well as the Saatli Mosque of Shushi, Fizuli, Abdal, and Horadis Mosques. The columns collectively shape the interior space into three naves, playing a role in supporting the weight of the second-floor halls along with the masonry of the longitudinal walls. Positioned at the center of the southern wall inside the building is the mihrab (Fatullaev 1986, 261-266). Adjacent to the mihrab, another Arabic inscription reveals that the interior decoration of the mosque and the mihrab was executed by the master Muhammad Naghash Tawriz in 1913 (https://qarabag.com/djumamechetagdama/).
The mosque features two minarets constructed from fired brick, situated at the corners of the main facade (Figs. 5-8). The minaret walls are adorned with geometric decorations. The upper sections of the minarets, designed for the call to prayer, are crafted from wood and topped with tin roofs. Internal brick steps allow access to the upper portions of the minarets, and there are two distinct entrances leading to each minaret. Arabic inscriptions, quotations from the Quran, are painted in white on the brick surfaces of the minarets.
The Aghdam Mosque exhibits architectural characteristics reminiscent of mosques built in the Artsakh territory, particularly during the late 19th and early 20th centuries. These mosques are characterized by their expansive three-nave hall with columns, a front three-arched hall, and distinctive octagonal columns. Notably, this architectural style found its origins and flourished in the city of Shushi, with the first and most exemplary instances stemming from there. The design of such mosques is closely associated with Karbala Sefikhan Karabakh and his followers. Sh. Fatulaev, in discussing mosque construction in the Azerbaijani territory, specifically associates the typical construction style of Karabakh only with the mosques designed by Karbala Sefikhan (Fatulaev 1986, 237, 259).
The condition before and after the war
In the 1970s and 1980s, the mosque underwent renovations and reconstruction, with a notable upgrade being the application of marble to its exterior facades (Fig. 9). Remarkably, the mosque remained unscathed during the first Artsakh war, with the main structure standing almost unchanged. Following the directives of the Ministry of Culture of the Republic of Artsakh, an iron mesh door was installed at the mosque to enhance its security. This measure aimed primarily at preventing the entry of stray animals into the surrounding areas, preserving the interior of the mosque. Before this, the interior of the mosque underwent a thorough cleaning. All the Arabic inscriptions within the mosque remain intact, without any forgery or erasure. The minarets, including their wooden balconies, iron roofs, and slats, as well as their inscriptions, were undamaged. Similarly, the mihrab of the mosque remains unharmed. There are intentional writings on the inside walls of the mosque.
In December 2020, the Aghdam Mosque came under the control of Azerbaijan. Starting in 2022, the renovation of the mosque's building is being undertaken by the Heydar Aliyev Foundation.
Bibliography
-
- Neymatova 2011 - Neymatova M., Corpus of epigraphic monuments of Azerbaijan, volume V, Baku․
- Fatullayev 1986 - Fatullayev Sh., Urban planning and architecture of Azerbaijan in the 19th and early 20th centuries, Moscow․
- Juma(congregational) Mosque of Agdam, https://qarabag.com/djumamechetagdama/.
The Aghdam Mosque
Artsakh
