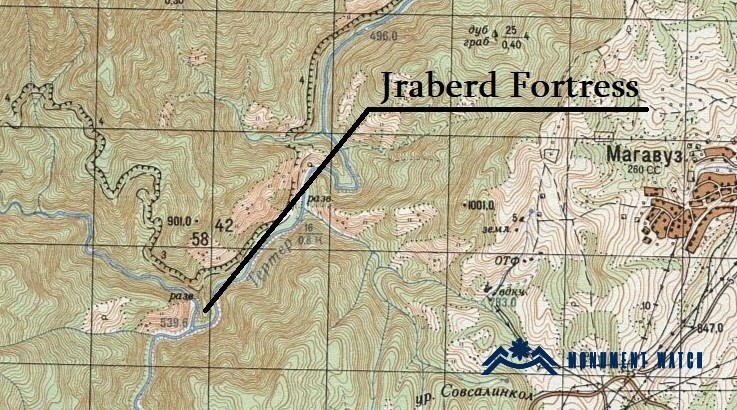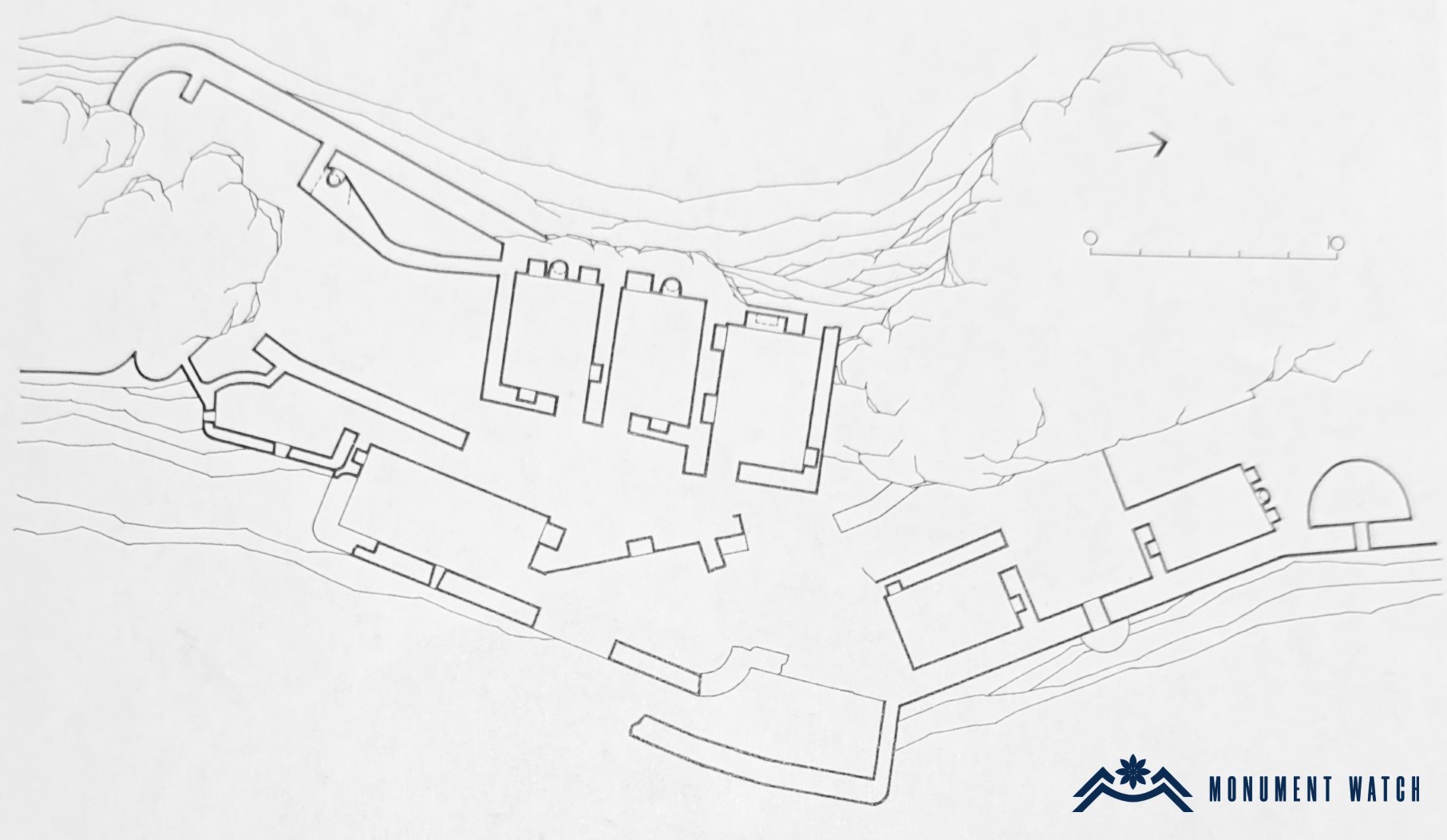The citadel-mansion of Jraberd Fortress
Location
The Jraberd Fortress is located in the Martakert region of the Republic of Artsakh, perched on the left bank of the Tartar River and its tributary, Trghi, atop a massive rock formation with steep slopes and surrounded by forest. The fortress, which stretches from north to south, is shaped like a peninsula and is protected by the natural barriers of the rivers and the vertical rocks rising from their banks (Fig. 1). Its natural defenses are further reinforced by pyramidal walls that follow the irregular contours of the surrounding rocks. The vaulted passages of the fortress, which lead down to the river, and the entrance at the base of the rock are still preserved. The rock formation rises 40 meters from the side of the road and 200-250 meters from the other three sides (Fig. 2).
The citadel mansion is built on the highest rock mass at the northern end of the fortress, standing 550 meters above sea level. It occupies an area of 0.6 hectares and has an irregular floor plan adapted to the local terrain (Fig. 3). The main construction of the mansion dates back to the 17th-18th centuries, during the Melik rule when Jraberd was one of the key centers of the Armenian national liberation struggle. The Meliks made the Jraberd Fortress their primary residence, rebuilding the ancient ruins preserved on the site (Ghulyan 2001, 82, 83).
Architectural-compositional examination
The mansion, integrated with the terrain, has a north-south orientation in its main plan (Fig. 4). The enclosure walls are situated on the east and west sides. The main buildings are adjacent to these enclosures, with the floor of the eastern rooms being higher than that of the western suite of rooms. Impassability from the north and south is ensured by rock piles. In the northeastern and northwestern sections, the walls are reinforced by two towers, which control the road near the fortress (Fig. 5).
The entrance to the mansion is located at the southwest corner, protected by a double wall and a rocky outcrop. The outer wall extends to the south and joins the rock in a curved line, creating a narrow, winding, and difficult entrance (Fig. 4). Leo once observed and described this entrance: "Beside the rocky valley of the Trghi river, at the head of the road, on a huge rock fragment, the door of the fortress can be seen" (Leo 1890, 264).
Adjacent to the western walls are three rooms, two of which are equal in size, while the third is slightly larger (Fig. 4). The first of the equal-sized rooms has openings in three walls and a fireplace in the wall adjacent to one of the openings. The second room has one shelf each on the west and east walls, with a fireplace on the west side. In the western wall of the third room, there is a large fireplace and a single window overlooking the valley of the Trghi River and the Yeritsmankants Monastery. The entrances to the rooms are in the eastern transverse walls and open to the inner area of the enclosure.
The rooms on the eastern side are adjacent to the walls with their longitudinal walls. This part of the fortress is relatively poorly preserved and has an irregular structure. In the southern part of this side, there is an elongated room with the remains of a fireplace, shelf-niches, and a narrow valley window. The northern continuation consists of two approximately equally sized rooms connected by an intermediate open hall, with a rock mass partially reinforced with retaining walls extending about 2.0 meters from the courtyard facade (Fig. 3).
The use of natural rock is evident throughout the construction. On the southern edge of the eastern room structure, a room with a niche-shaped area and two outward-facing windows has been preserved. The floor of this room is higher and appears to have been built earlier. According to Ghulyan, along with some parts of the walls on this side, this feature may date to an earlier period (Ghulyan 2001, 83).
The preserved height of the buildings is approximately 2.0 meters, with wall thicknesses ranging from 0.8 to 0.9 meters. The walls are thicker in some areas, measuring around 1.2 meters. The rooms likely had flat wooden roofs, as indicated by the preserved traces. These roofs were covered with rammed earth. The buildings were constructed from limestone with a reinforced lime mortar core. Some alcoves in the rooms are made of brick or are framed with brick.
The citadel of Jraberd is a notable example of a Melik mansion, showcasing a blend of building skills characteristic of the era with simple inventions adapted for everyday life.
Bibliography
- Leo 1890 - Leo, My Memoir, Shushi.
- Ghulyan 2001 - Ghulyan A., The Melik Monuments of Artsakh and Syunik, RA NAS publishing house, Yerevan.
The citadel-mansion of Jraberd Fortress
Artsakh





