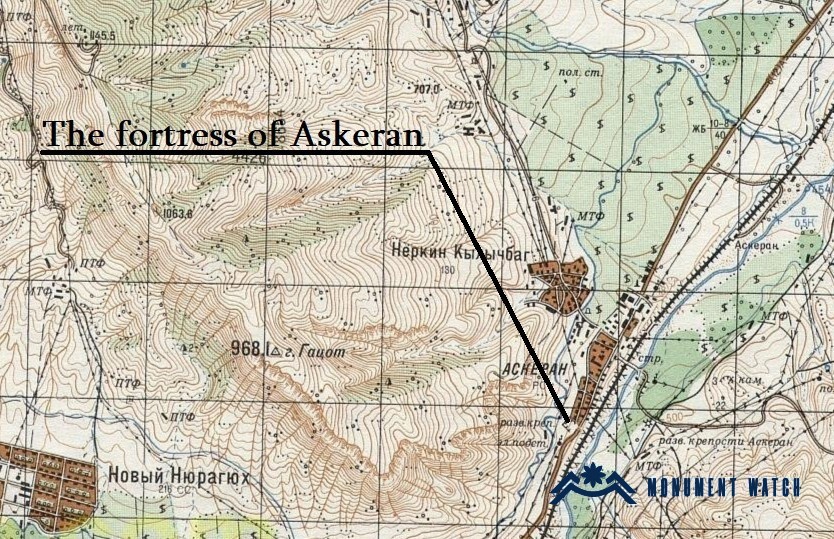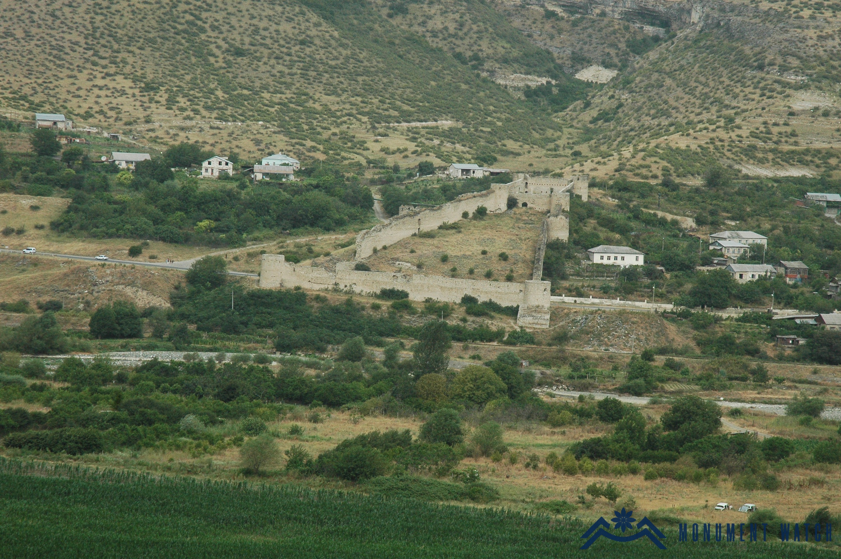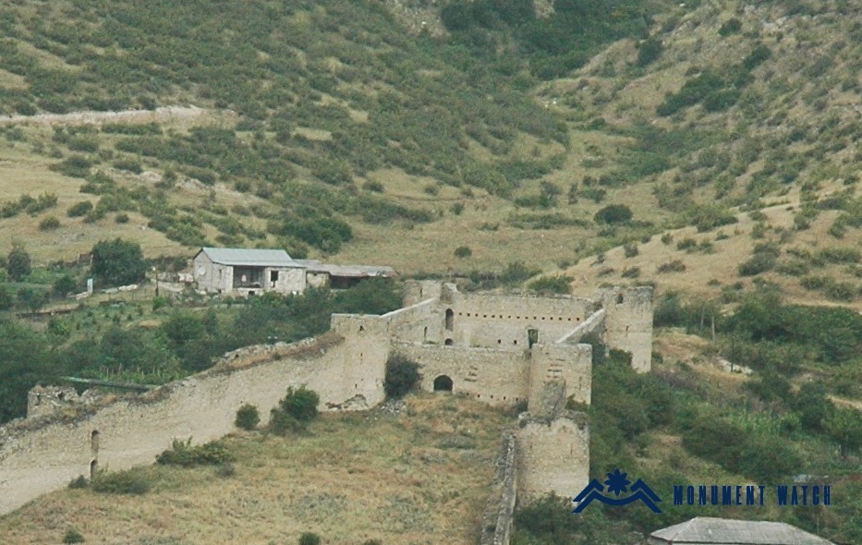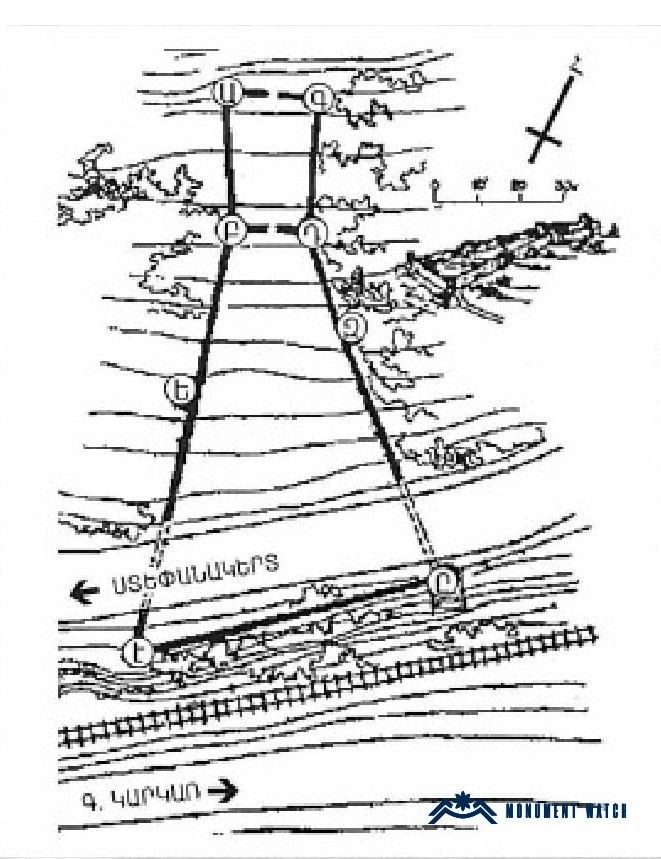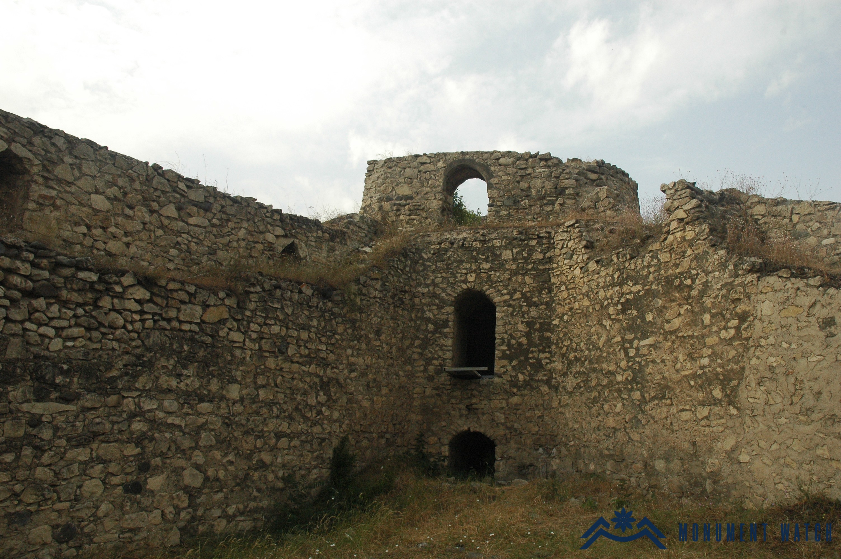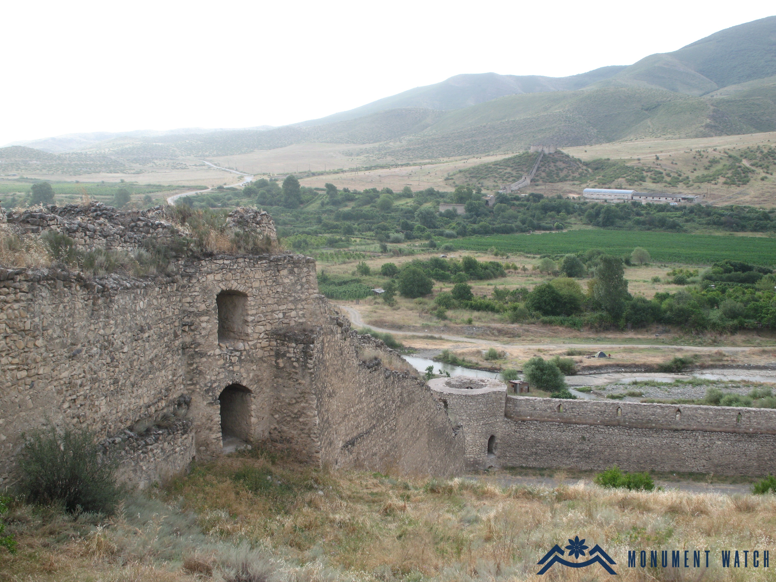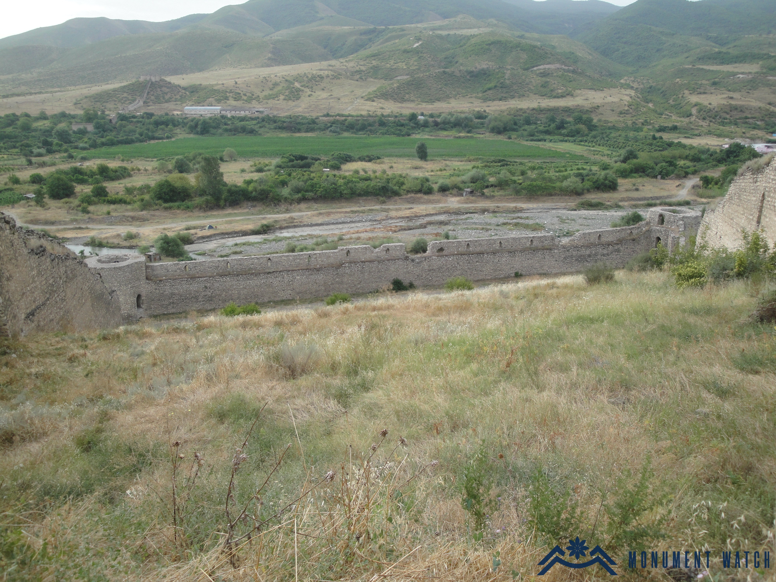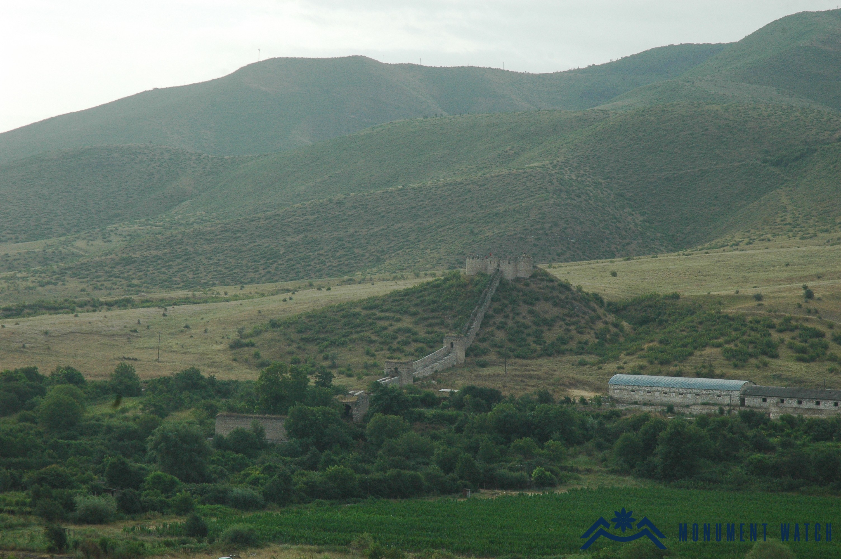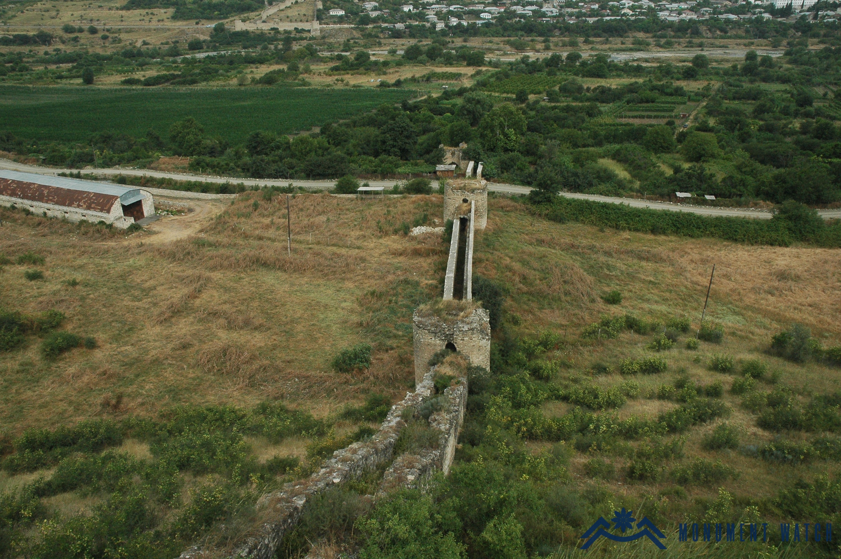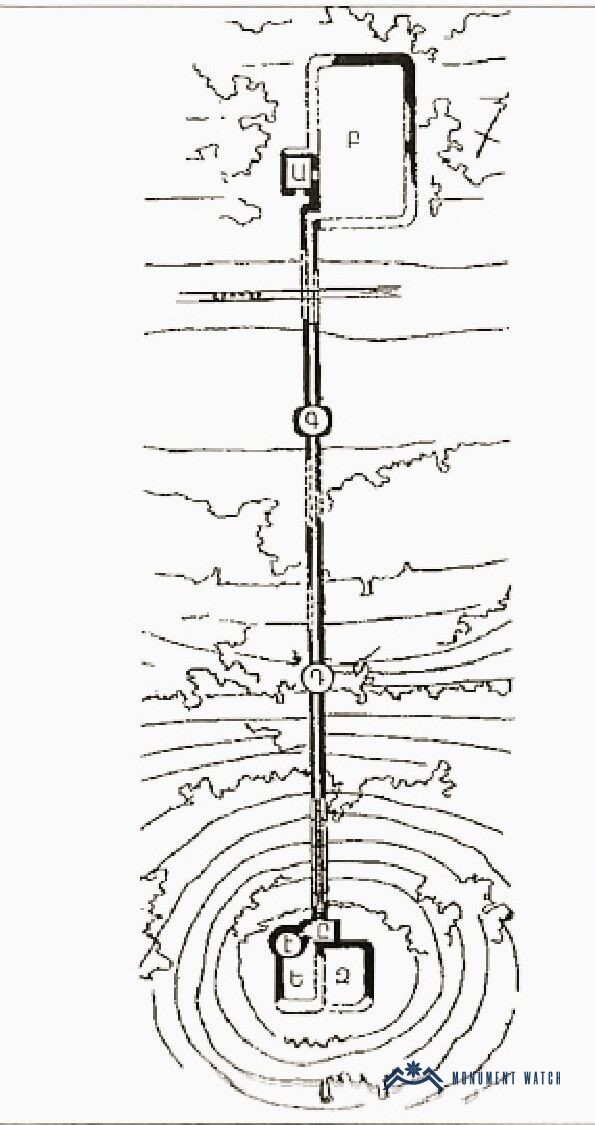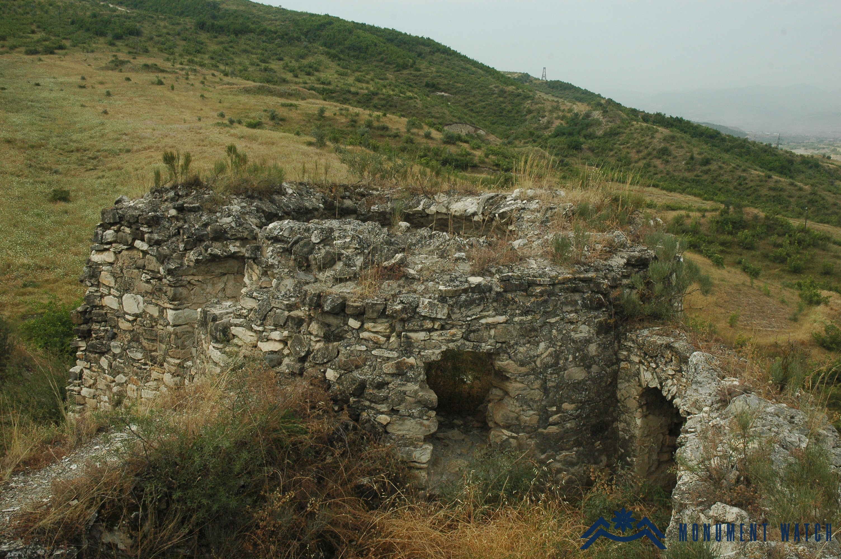The fortress of Askeran
Location
The monument is located southwest of the city of Askeran in the Republic of Artsakh, in the lower valley of the Karkar River. Since September 2023, it has been occupied by Azerbaijan.
Historical Overview
The fortress of Askeran is mentioned by Sargis Jalalyants, who notes: “Near the fortress city of Shushi, a fortress was built by Panah Khan of Artsakh to protect the gorges, on the bank of the Gargar River” (Jalalyants 2016, 174). Information about the fortress is also provided by A-don (A-do 1907, 190), V. Potto (Potto 1901, 202), Ahmed Bek Javanshir (Ahmed Bek 1901, 19-20), Mirza Jamal (Mirza Jamal 1959, 102), and Sh. Mkrtchyan (Mkrtchyan 1980, 137). According to Sh. Mkrtchyan, “since time immemorial, the fortress, along with the nearby Armenian settlement, was called Mayraberd” (Mkrtchyan 1988, 162).
Details about the construction period and architectural features of the fortress are elaborated by S. Sargsyan (Sargsyan 2002, 110-135).
According to sources, the Askeran fortress was built in the second half of the 18th century, with construction taking place in the 1750s (the left section) and 1788-89 (the right section) (Sargsyan 2002, 11).
Architectural-compositional examination
The Askeran fortress stretches across the southern part of the Askeran settlement and consists of complexes situated on both banks of the Karkar River: the left (northwestern) and right (southeastern) sections.
The left complex of the fortress is over 140 meters long, with a width of 15 meters at the top and 73 meters at the base (Fig. 1). This complex is composed of two adjacent sections, each with four towers. The upper section (citadel, Fig. 2) is built on relatively flat terrain and covers an area of approximately 363 square meters (Sargsyan 2002, 121-122). The citadel is enclosed by four identical towers and walls (Fig. 3). The first of these towers, the upper tower, is 8 meters tall and consists of three stories, each with an entrance on the eastern side (Fig. 4). The first floor has six arrow slits designed for shooting while kneeling. The second floor has five arrow slits, and the third floor, which is relatively low (1.7 meters), has seven arrow slits. The rooms are 3.3-3.5 meters wide (Sargsyan 2002, 123-125).
The northwestern tower is also three stories high, with a single entrance per level. The southeastern tower is 8.5-9.8 meters tall, while the southwestern tower is 7.5 meters tall. The entrances, identical in design, open southwest. The northwestern tower has two floors, with arrow slits directed to the north, south, and east, measuring 0.95 meters in width on average. The northeastern tower is three stories high, with a low-vaulted first floor. Its entrances open to the northeast and its total height is 7.5 meters.
The southeastern and southwestern towers are connected by a wall approximately 73 meters long, with over a dozen arrow slits facing the Karkar River (Fig. 6, Sargsyan 2002, 125-128).
The right-side fortress complex stretches about 220 meters in length. It consists of towers, connecting double walls, and other defensive structures (Fig. 7). The southern structure located near the river has a rectangular plan and contains four small niches. Its entrance is on the southern side. Another entrance within this building leads to an adjoining northeastern structure (likely a barracks), which measures 35 meters in length and 18-24 meters in width.
A passage from the barracks extends 50 meters southwest, connecting to a semicircular, two-story tower (Fig. 8). The passage between the twin walls is 1.25 meters wide. From this tower, the passage exits and continues 53 meters to the lower floor of another circular two-story tower (Fig. 9). Exiting from the opposite side, the passage proceeds to yet another two-story tower. From this point, the passage exits the basement level, extends about 53 meters, ascends to a conical height, and connects to the citadel’s fortifications. The structures at the southern end of the system are almost entirely destroyed (Figs. 10, 11).
A circular two-story tower is integrated into these structures. The roof of the lower floor is mostly collapsed. From the second floor, a small entrance leads to an adjoining rectangular two-story building to the east, which has two entrances on the ground floor. Almost all entrances of the fortress were previously secured with sturdy wooden gates and beams (Sargsyan 2002, 128-135).
Askeran played a significant role in the second half of the 18th century and especially in the early 19th century, during the period of Karabakh’s annexation to Russia (Potto 1901, 202). The fortress also played a major role later, successfully defending against both internal and external enemies, particularly during the Armenian-Turkish conflicts of 1905-1906 and 1918-1920 (Sargsyan 2002, 117-120).
The condition before, during, and after the war
Restoration and conservation work on the Askeran fortress began in 2016 and continued until 2023.
There is currently no information about the monument's condition.
Bibliography
- Jalalyants 2016 - Jalalyants, S., Journey to Greater Armenia, Part 1.
- A-do 1907 - A-do, Armenian-Turkish Conflicts in the Caucasus (1905-1906), with factual, statistical, and topographical explanations, Yerevan.
- Potto 1901 - The Establishment of Russian Rule in the Caucasus, ed. V. Potto, Vol. 1, Tiflis.
- Mkrtchyan 1988 - Mkrtchyan, Sh., Historical and Architectural Monuments of Nagorno-Karabakh, Yerevan.
- Mkrtchyan 1980 - Mkrtchyan, Sh., Historical and Architectural Monuments of Mountainous Karabakh, Yerevan.
- Sargsyan 2002 - Sargsyan, S., The Fortresses of Khachen, Stepanakert.
- Sargsyan 1996 - Sargsyan, S., Historical and Geographical Clarifications of Artsakh, Yerevan.
- Ahmed Bek 1901 - Javanshir, A., On the Political Existence of the Karabakh Khanate from 1747 to 1805, Shusha.
- Mirza Jamal 1959 - Mirza Jamal Javanshir of Karabakh, History of Karabakh, Baku.
The fortress of Askeran
Artsakh
