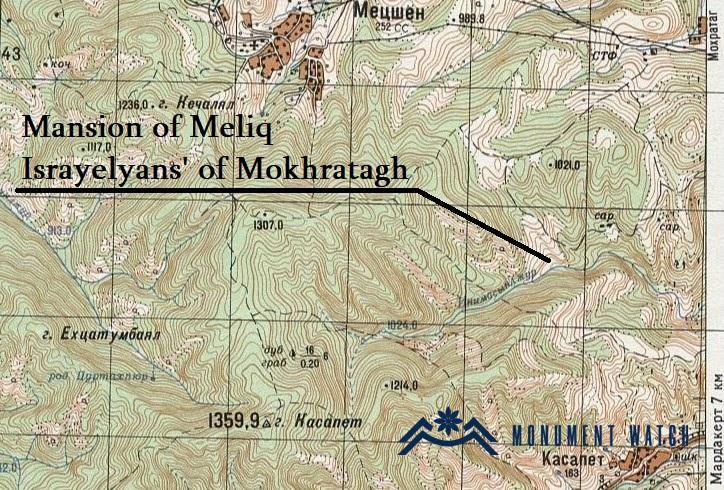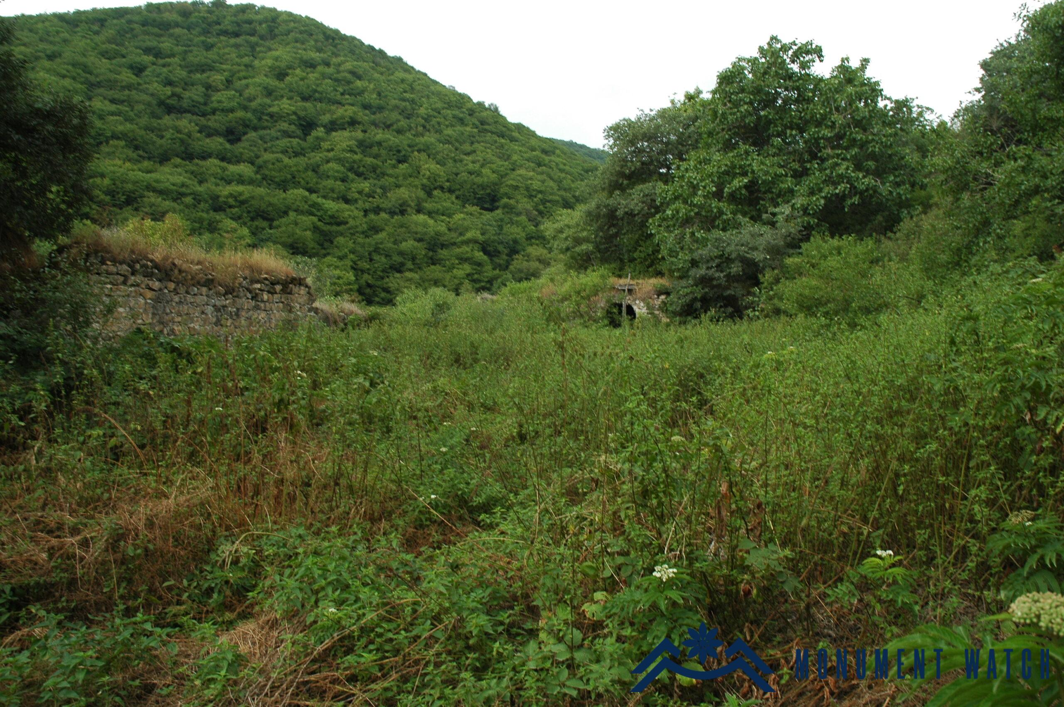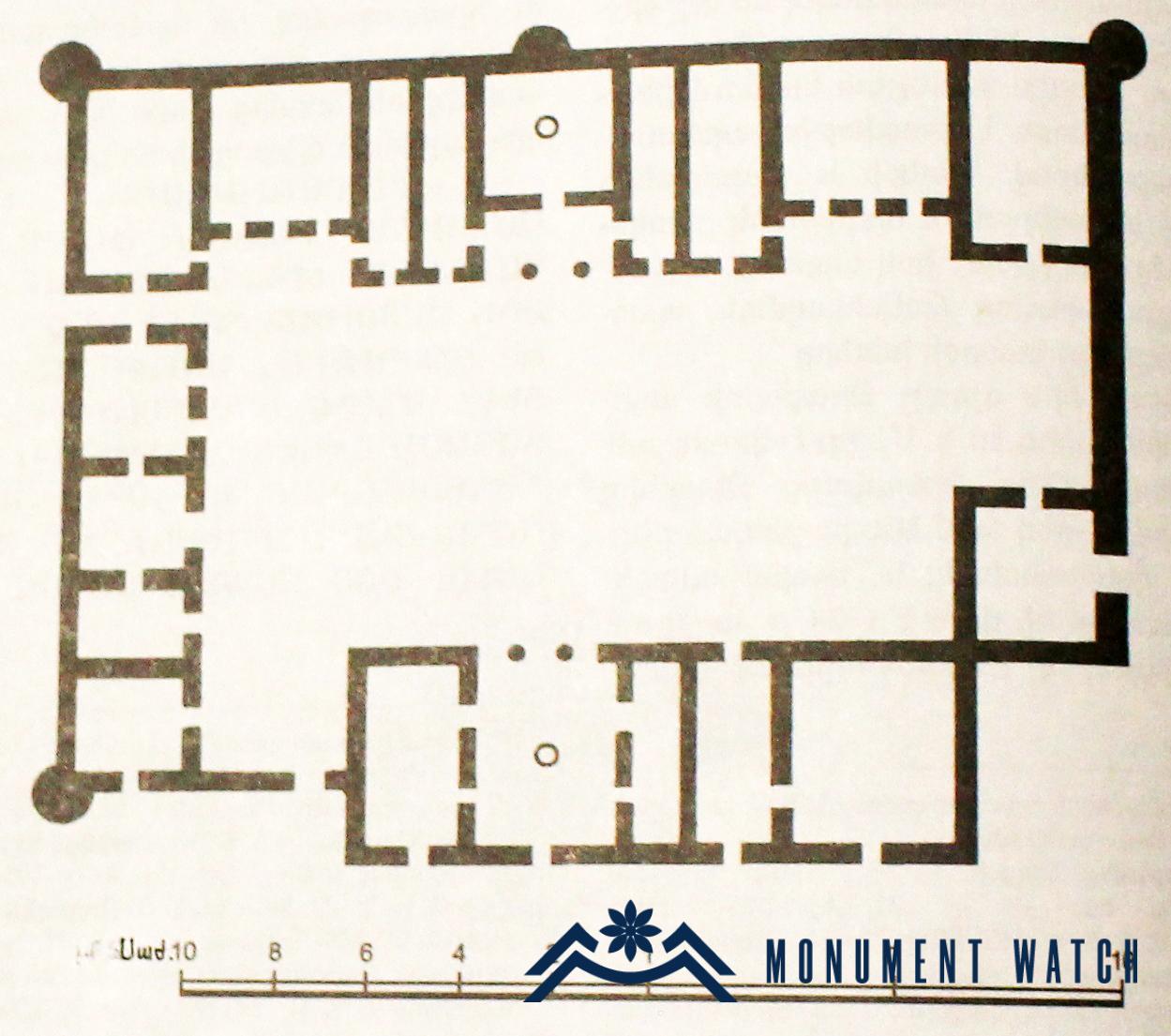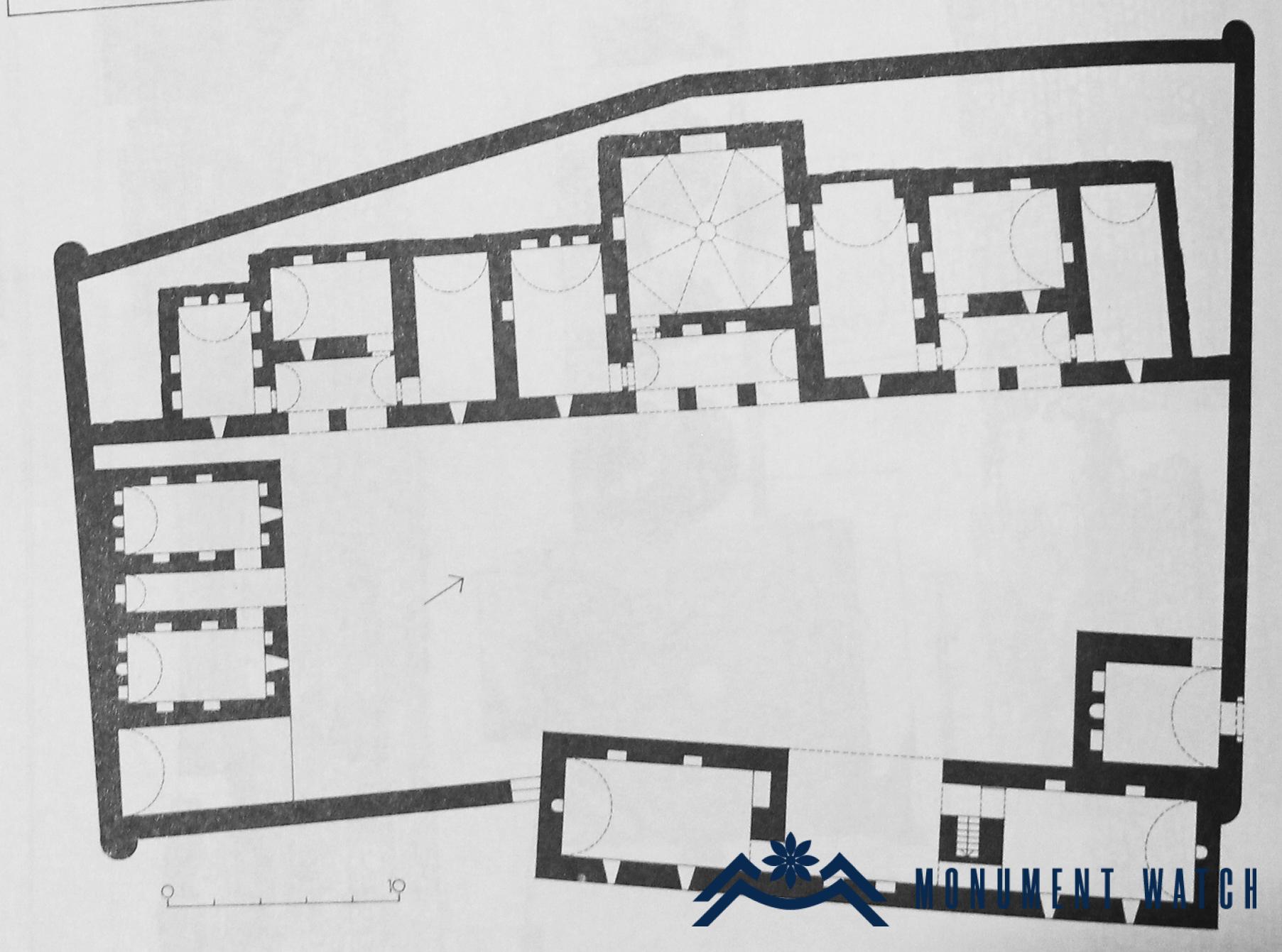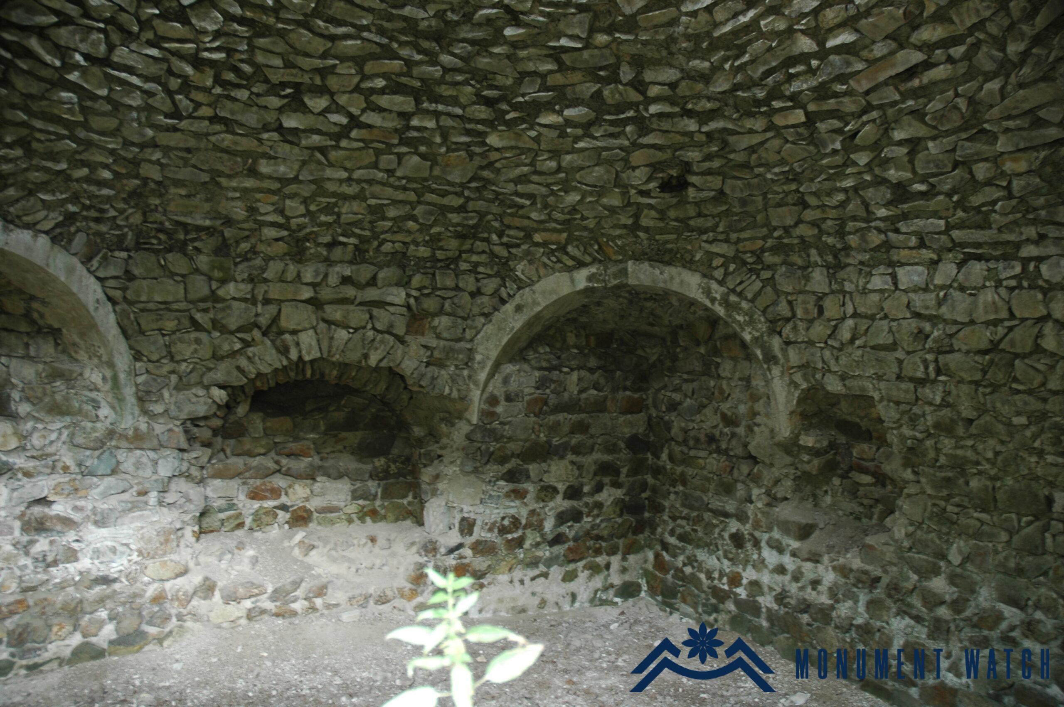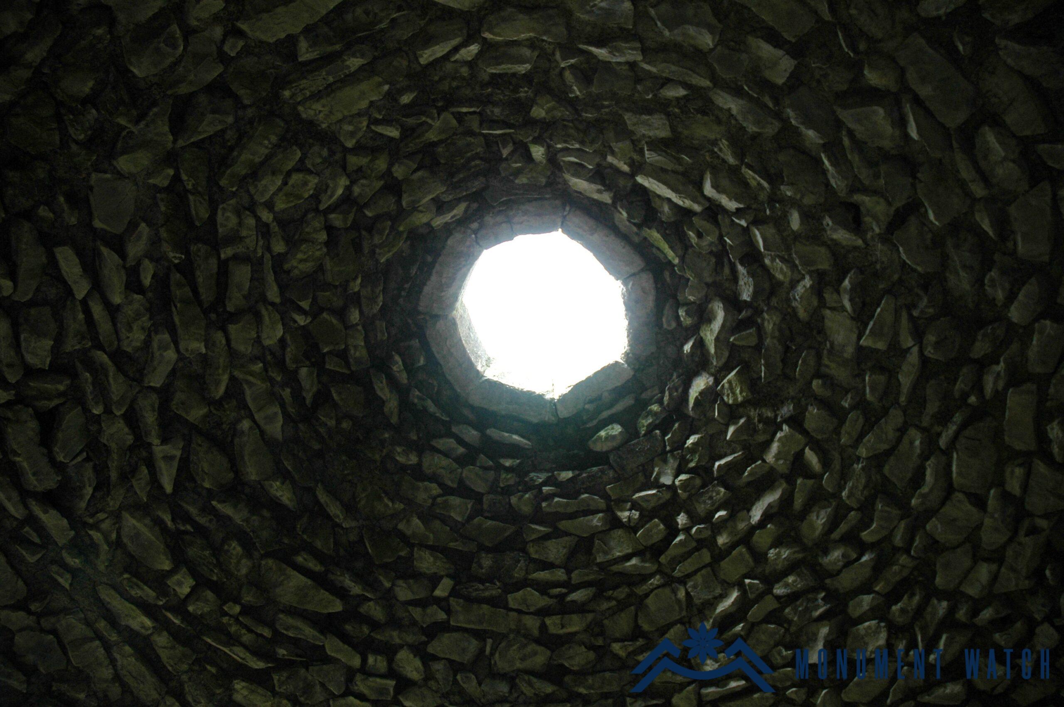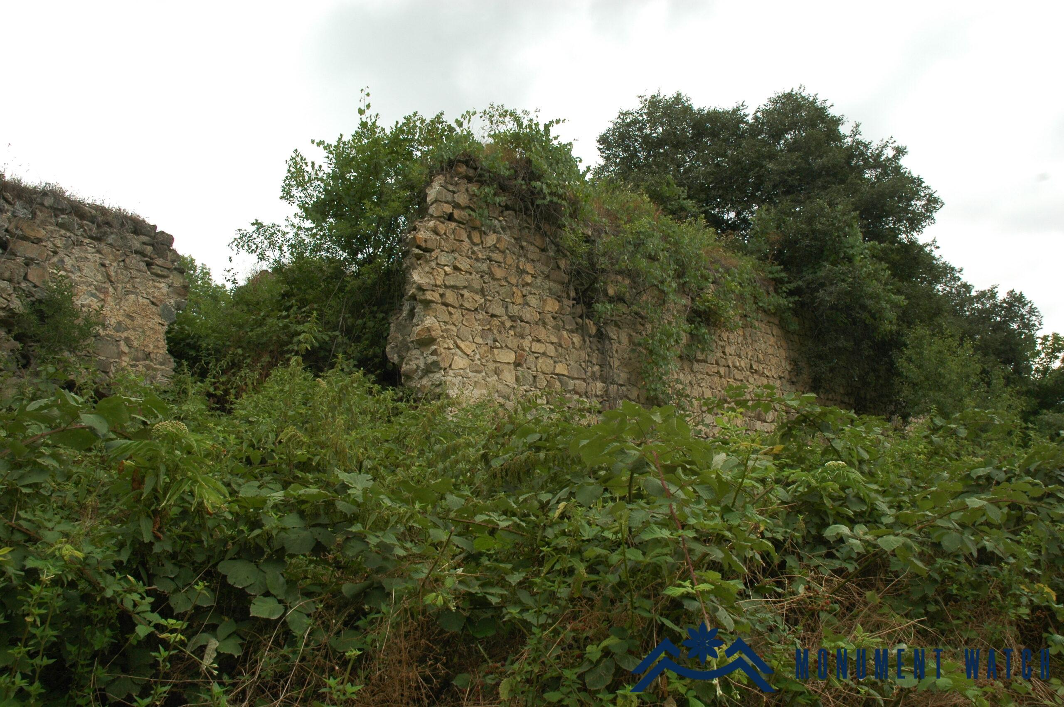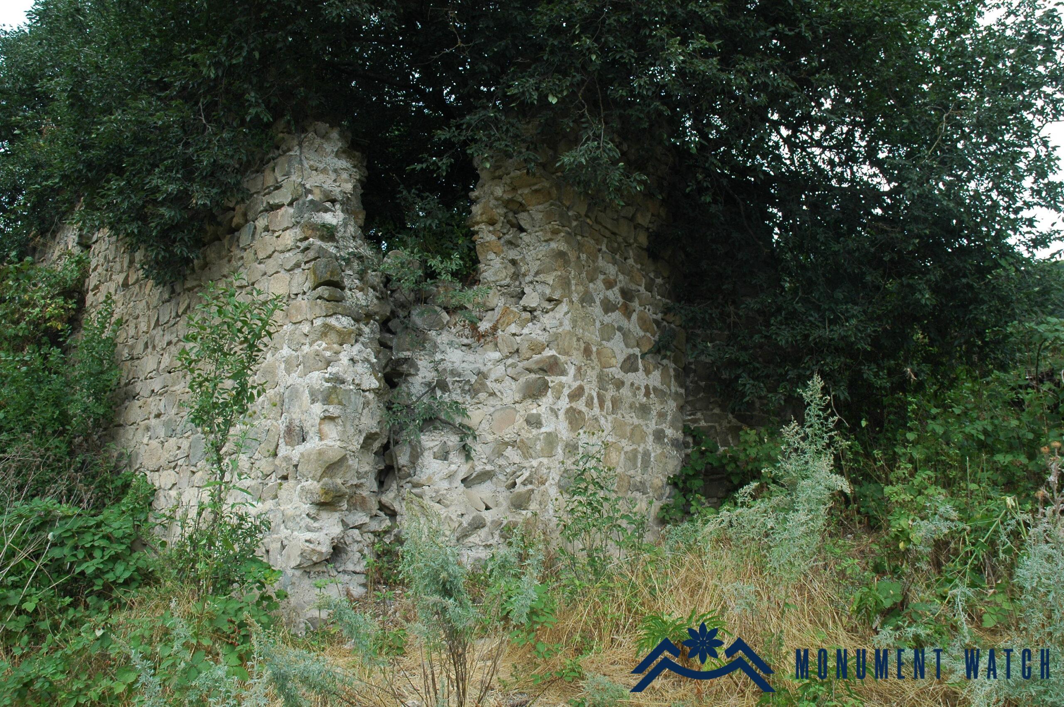The mansion of Melik Israelians of Mokhratagh
Location
The Melik-Israilyan mansion is situated west of Mokhratagh village in the Martakert region of the Republic of Artsakh. This mansion is located on a challenging-to-access wooded plateau on the right bank of the Tartar River, on the western side of the Ine Mas Anapat, within the area of the old Mokhratagh village. The primary factor for choosing this location was its natural protection. Currently, this area is occupied by Azerbaijan (Fig. 1).
A brief historical overview
The old village of Mokhratagh was one of the centers of the Jraberd nobility. Along with the Jraberd fortress and the city fortress, it served as one of the residences of the Melik Israelians (Ghulyan 2001, 63). At the end of the 19th century, Bishop Makar Barkhutareants visited the site and documented the ruins of the mansion (Barkhutareants 1895, 217-218). He also published a construction inscription from 1771, which he noted was found "counting from the east side of the fourth room," referring to the entrance lintel of the glkhatun: "By the grace of Almighty God, I built my house during troubled times. The Benefactor God granted me opportunities and the strength of the Holy Spirit. I, Melik Adam, son of the late Melik Israel, constructed this picturesque house with arches for my gifted son Mezhlum... May God bless us all! Summer of 1220" (Barkhutareants 1985, 218).
The inscription indicates that the complex was built by Melik Adam, a brave prince and a pioneer in the unity and liberation struggle of Artsakh in the second half of the 18th century (Leo 1973, 343). As mentioned in the inscription, the complex was constructed "alarmingly" during troubled times and served as one of the strongholds of the liberation struggle alongside Jraberd and fortified village of Kahakatekh, where the local population sought refuge in times of danger. Notably, during the Russo-Persian War in 1805, the mansion-fortress also provided shelter to Russian troops (Potto 1901, 208-216).
Architectural-compositional examination
In 1901, Lieutenant Gorshkov of the reserve battalion of the Russian army conducted the first approximate measurement and displacement of the complex (Potto 1901, 202, 214; fig. 2). Later, A. Ghulyan made adjustments to these measurements, concluding that the complex contains fourteen rooms of different purposes and five vestibules (Ghulyan 2001, 66, 67; fig. 3). Barkhudaryants, in his description of the mansion, mentioned thirteen structures (Barkhudaryants 1895, 217, 218).
The palace fortress occupies approximately 0.2 hectares (36.0 x 51.0 m) of built-up area, surrounded by battlements. The complex features an irregular diagonal plan with semi-cylindrical pyramidal protrusions at its four corners. The mansion has entrances on the eastern and northern sides. Attached to the north of the eastern entrance is an elongated three-part building that slightly protrudes from the main structure. The main entrance to the mansion is on the northern side, positioned at the left edge of this facade. It opens into the courtyard through a vaulted room adjacent to the pyramid. Archival materials show that the entrance decoration has a design characteristic of the era. The arch of the entrance opening is bordered by a wall arch "sitting" on the walls (Fig. 4). The fortification system of the mansion is strictly designed to address defense problems. Consequently, the entrances are small and difficult to navigate (the northern one with a guard post, the eastern one with an adjacent tower-shaped building). The walls are high with flat roofs, which also serve as defensive platforms. To access these platforms, a free space is left at the edges of the room series in the interior construction.
The internal construction of the complex was primarily carried out adjacent to the walls, except for the western side, where free space was left between the wall and the construction (Fig. 3). The focal point of the complex is the inner courtyard, which measures 16.0 x 41.0 meters and around which the living and economic rooms are grouped. The rooms in the western row slope back into the incline and are arranged around three vestibules of different sizes. The latter are vaulted rooms arranged in a line. Entrances to three rooms of different sizes open from the end vestibules, of which only the remains of the roof and mostly partially earthen walls have been preserved. These vestibules probably had gabled-arched facades and were also vaulted. A similar architectural solution is found in the hall of the second palace of Horekavan in Artsakh (Ghulyan 2001, 59). The dominant structure of this section is the glkhatun, a relatively well-preserved structure (Fig. 4). It is positioned along the axis of the Baku-Armenian facade and features a "false dome" cover with an octagonal base. The transition to the dome, crowned by the apse, is facilitated by the use of trumpets (Fig. 5). The vestibules on both sides of the main house are also relatively well-preserved. Important elements of their interior include a hearth fireplace with a pair of arches embedded in the walls and an alcove.
The rooms of the southern wing of the mansion are located on the transverse side of the courtyard, attached to the wall on this side (Fig. 3). This group of rooms consists of identical vaulted vestibules on both sides of a narrow hall and a double-story vaulted hall. The first floor of the latter is lower than the courtyard, and the second floor, as evidenced by the preserved ruins, was an open attic with an arched facade bordering the vault. This architectural design has connections with the reception hall of the Togh mansion (https://monumentwatch.org/en/2023/12/14/the-melik-mansion-of-togh-historical-and-cultural-reserve-museum/).
Symmetrically arranged niches and fireplaces adorn the inner walls of the halls, while single, narrow windows facing the courtyard are embedded in the outer walls.
The western part of the mansion includes a central, likely arched hall positioned lengthwise to the courtyard, flanked by vaulted halls on both sides. Within the thick walls of these halls, including the northern one, are stairs leading to the roof, serving as defensive platforms. The inner walls feature fireplaces and arched niches, while the outer walls are punctuated by rare narrow windows (as observed in similar monuments, Fig. 6). The composition, dimensions, and separation from residential areas suggest these buildings were designated for public functions such as organizing trials, ceremonies, and receptions.
In the overall construction of the mansion of the Melik Israelians, it is notable that living and economic rooms are clustered around vestibules, forming distinct living quarters with open entrances. The economic rooms lack fireplaces in their walls.
The mansion is constructed with a coarse layer of white limestone. Key junctions are adorned with sacred stones: trompes, arch edges, niches, fireplaces, and wall corners (Fig. 7). Remaining fragments indicate that the hall colonnades were also finely carved, and traces of lime plaster on room walls suggest interior plastering. Wall thickness generally measures 1.0 meters, with roofs lined in split stones.
The condition before, during, and after the war
Being in a forested area surrounded by high humidity and abundant vegetation has led to significant damage to the palace-fortress of the Melik Israelians. Some buildings are severely dilapidated, while others are in an emergency state and at risk, requiring reinforcement and protection. These structures have remained unchanged during times of conflict. Presently, the complex is under the control of Azerbaijan.
Bibliography
- Ghulyan 2001 - Ghulyan A., Melik estates of Artsakh and SyunikPublishing House of the Academy of Sciences of RA, Yerevan.
- Barkhutareants 1895 - Makar Bishop Barkhutareants 1895, Artsakh, printing house "Aror", Baku.
- Leo 1973 - History of Armenia, vol. 3, c. 2, Yerevan.
- Potto 1901 - Potto V., Establishment of Russian rule in the Caucasus, vol. I, Tiflis.
- The Melik mansion of Togh, https://monumentwatch.org/ru/monument/%d1%83%d1%81%d0%b0%d0%b4%d1%8c%d0%b1%d0%b0-%d0%bc%d0%b5%d0%bb%d0%b8%d0%ba%d0%be%d0%b2-%d0%b2-%d1%82%d0%be%d1%85%d0%b5/.
The mansion of Melik Israelians of Mokhratagh
Artsakh
