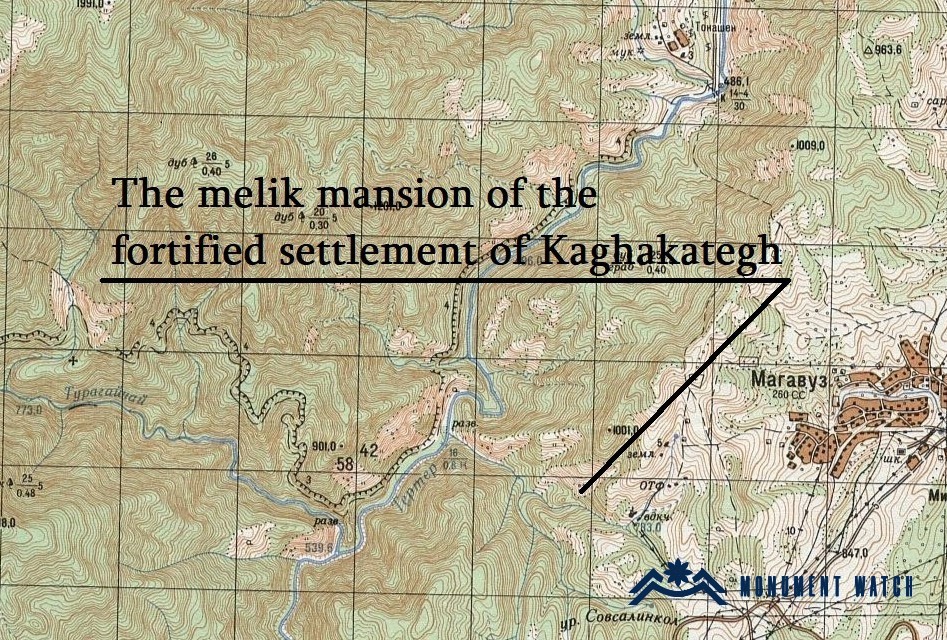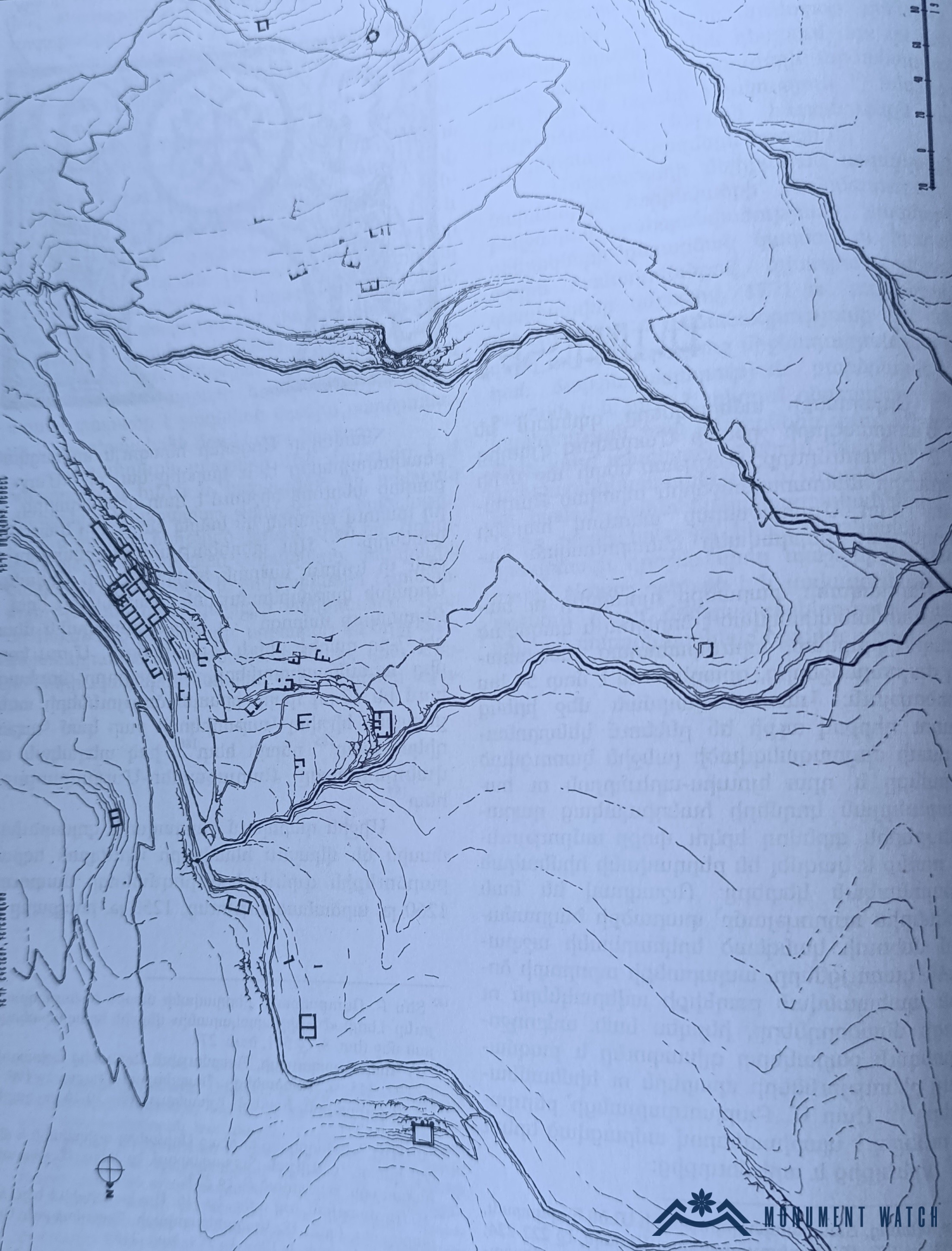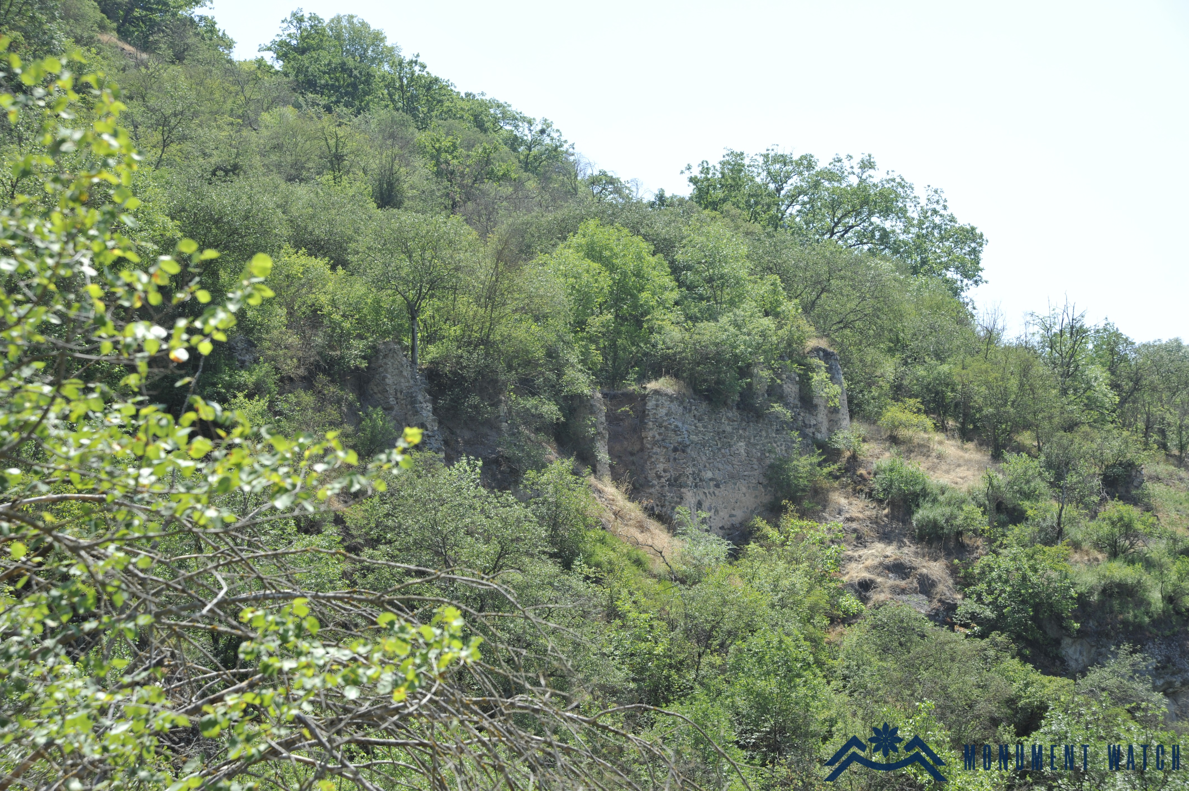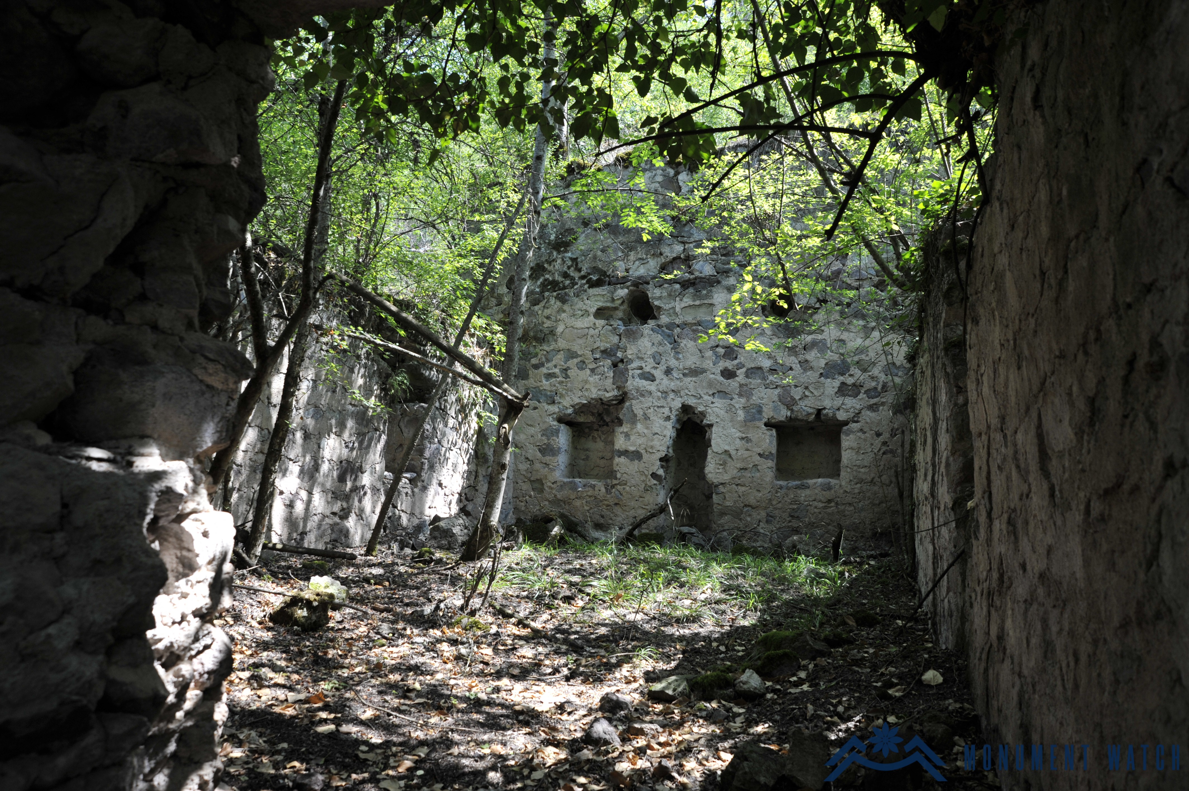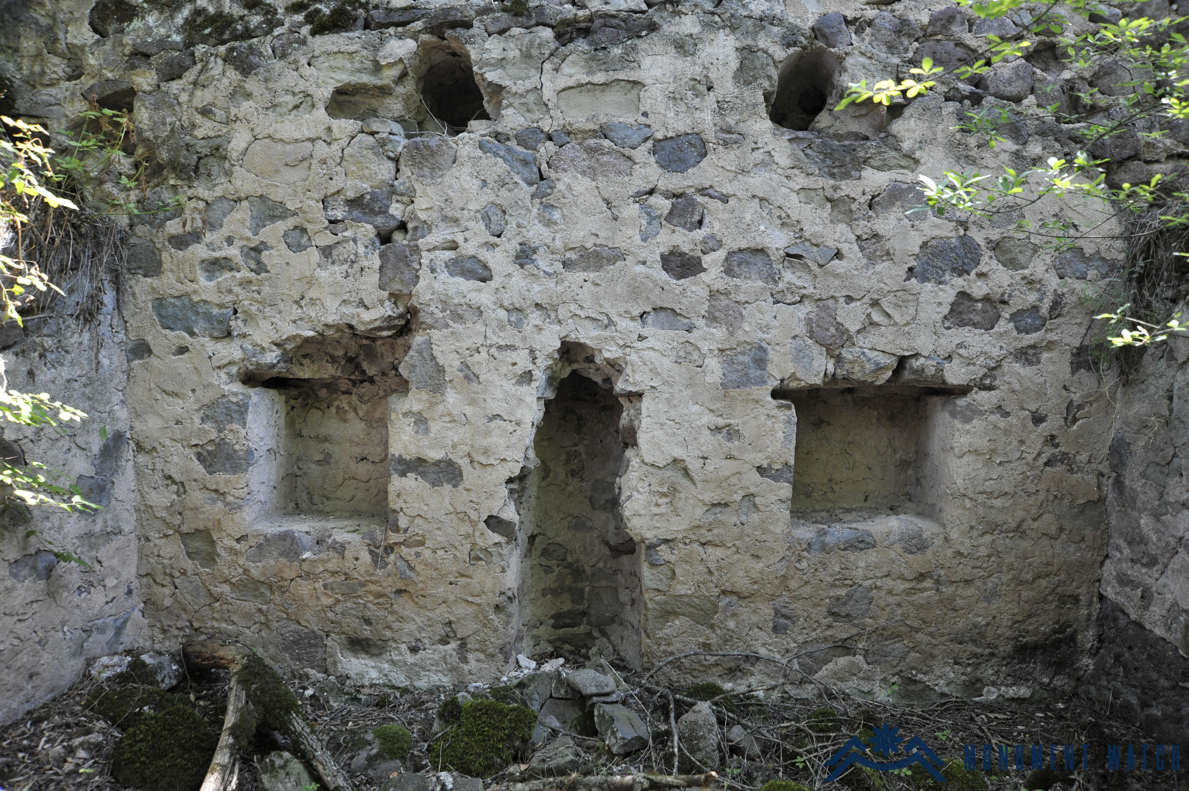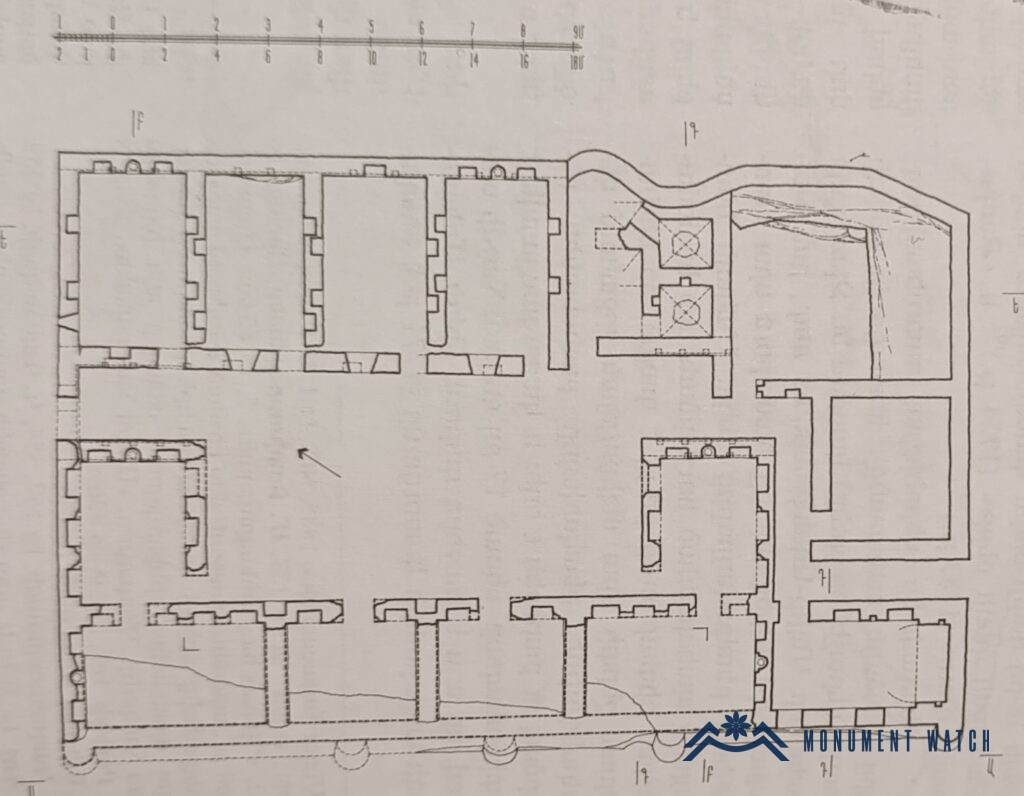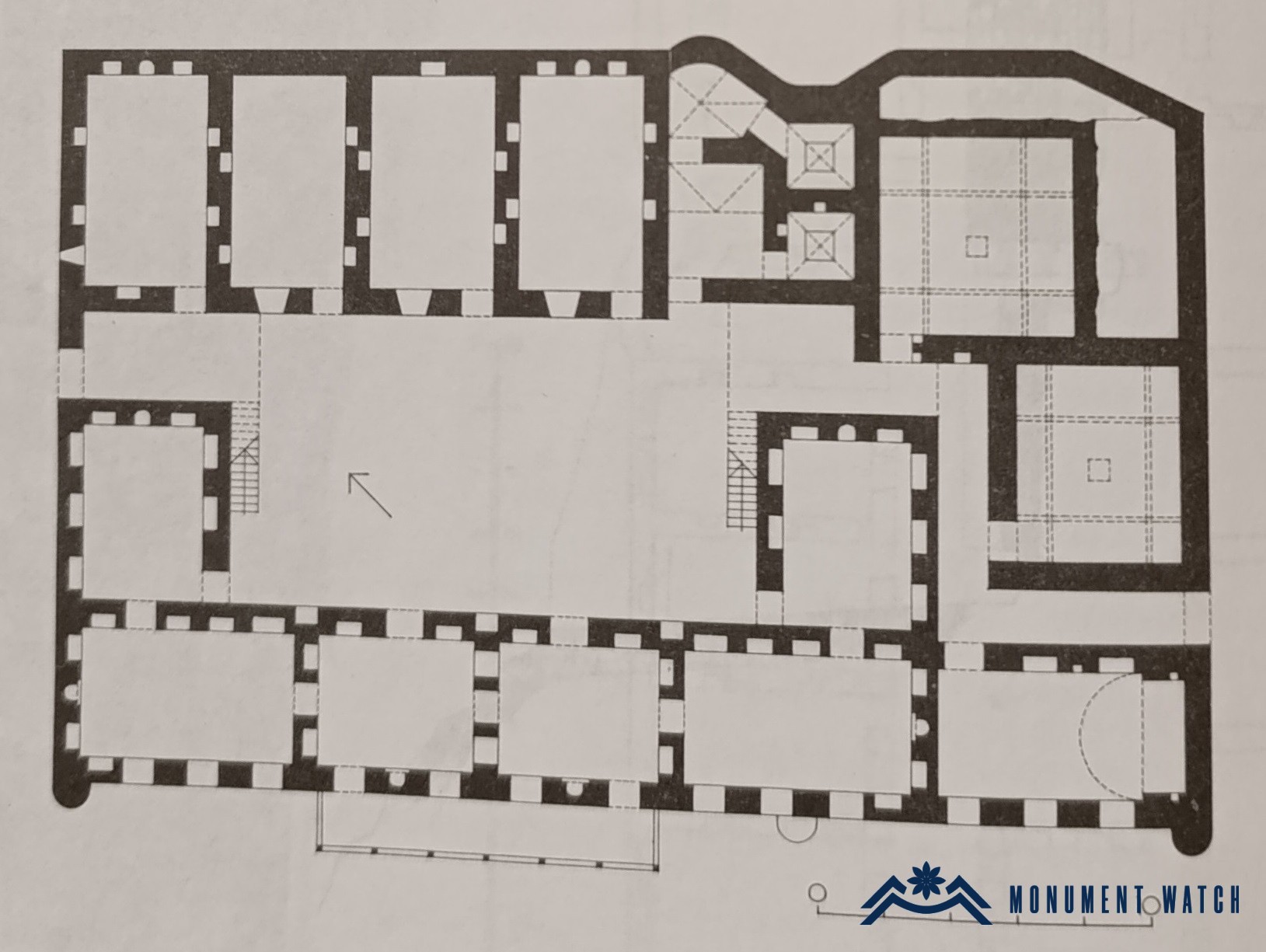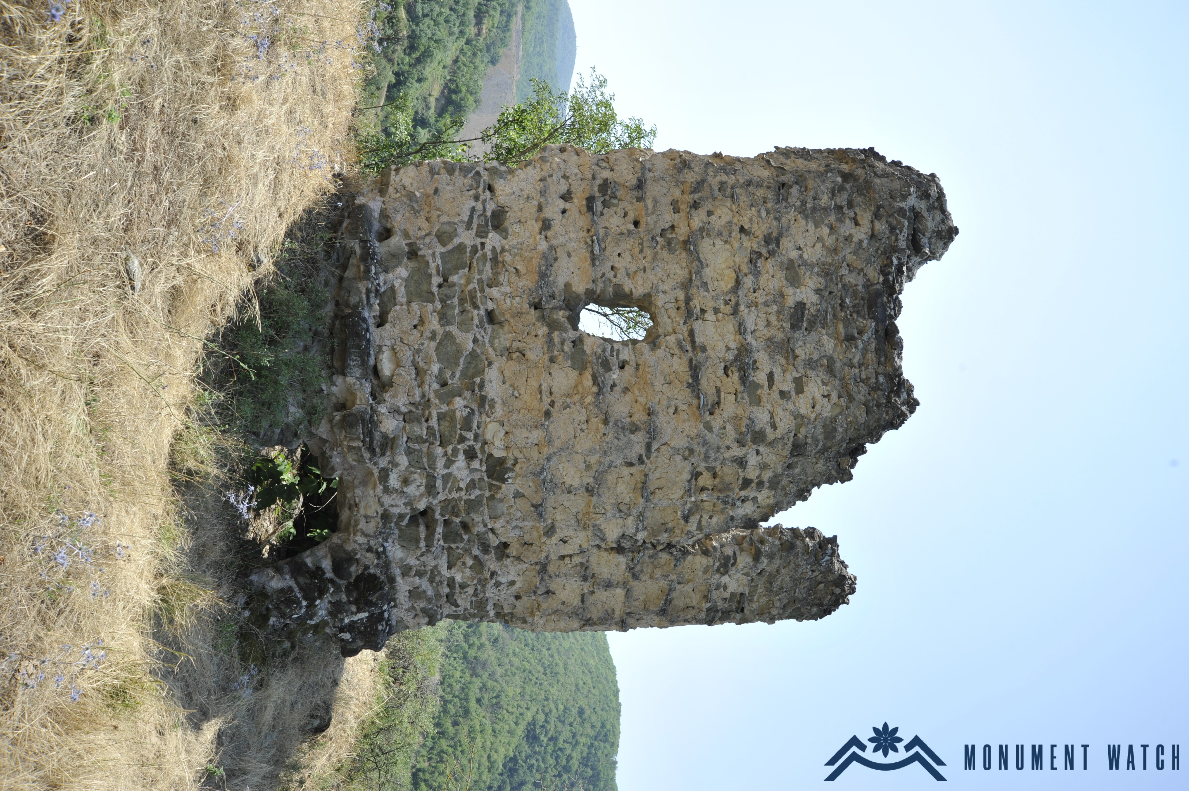The melik mansion of the fortified settlement of Kaghakategh
Location
The mansion is located approximately 2 kilometers west of the village of Maghavuz, in the Martakert region of the Republic of Artsakh. It is situated in the central area of the medieval fortified settlement of Kaghakategh, which extends across the elevated forested slopes on the right bank of the Tartar River (Jalalyants 1842, 177; Fig. 1). The site is currently under Azerbaijani occupation.
A brief historical overview
There are several perspectives concerning the date of the mansion’s construction. Some scholars attribute it to the renowned Melik-Adam of Jraberd, placing its origin in the second half of the eighteenth century (Ghulyan 2001, 75). However, the surviving architectural remains at the site indicate that the mansion was developed incrementally, beginning in the seventeenth century. The structure known today was built atop older ruins and, as noted by M. Barkhudaryan, consists of an original stone-vaulted section to which wooden rooms were later appended (Barkhutareants 1895, 224). The construction methods used in individual rooms further support this view. The southwestern hall of the complex, featuring a vaulted ceiling and niches, resembles the forms seen in the patriarchate residence of the Yerits Mankants Monastery (seventeenth century). By contrast, the mansion’s flat-roofed chambers are similar to those in the mansions of the Jraberd and Gyulistan fortresses (seventeenth century–early eighteenth century), and they do not typify the late eighteenth-century style of mansions with central halls and stone-vaulted ceilings (Ghulyan 2001, 75). It is plausible, therefore, that the “Kaghakayi teghi bert” (the fortress of Kaghakategh) mentioned in 1724 (Armenian-Russian relations... 1967, 87) refers to this mansion at Kaghakategh. Reconstructed in the 1720s under Melik Yesayi on the ruins of a seventeenth-century Melik mansion, it subsequently served Melik Adam after the mid-century and became one of his seat-fortresses.
Architectural-compositional examination
The construction of the mansion was executed on an artificial terrace, established upon a high support structure featuring rocky ledges and semi-cylindrical towers spaced at broad intervals along the staircase (Fig. 2). This strategic placement grants the mansion a prominent position relative to its surroundings and ensures protection on all sides through parapets that conceal nearly the entire internal layout. Externally, only the high corridor with a stairway is visible. The overall construction dates to the 17th and 18th centuries.The section of the 18th century exhibits a rectangular layout outlined with parapets. The dominant feature of the structure is the internal courtyard around which the remaining rooms are arranged (Fig. 3). The northeastern rooms are identical, constructed along the staircase ledge, and possess single doors and windows that open freely towards the courtyard through arcaded openings. Within the rooms, flat-roofed arches and vaults are present in the walls (Fig. 4), with the walls preserved up to the roof level. The southwestern rooms are poorly preserved; they consist of four aligned rooms oriented towards the courtyard side, of which only the courtyard-facing sides remain, featuring arches and remnants of arcaded walls. The stair corridor has collapsed along with the support of the artificial terrace. The two central rooms are identical and smaller than the peripheral ones. Attached to the latter, along with two additional rooms, forms the internal courtyard, with passage-like pre-entries on the southern and northern sides that terminate in the mansion’s external gates (Fig. 3).
In the arcaded walls of the rooms and the surrounding walls of the passage pre-entries, the preserved supporting arches indicate that all rooms were equipped with wooden ceilings (Fig. 5).
Despite the unity of composition, the two sections of the complex depicted above differ in the internal decoration of their room interiors. The two and four vaulted rooms on the western side are more ornate than the four adjacent to the staircase. These rooms feature uniformly arranged arches in their walls and presumably had windows spanning the entire width of the stair corridor, as well as ornate window frames adorned with finials and columned surrounds facing the courtyard. A. Ghulyan posits that the arched towers had wooden steps on the courtyard side, which would have allowed ascent to the upper platforms (Fig. 6; Ghulyan, 2001, 79).
The group of structures within the mansion attributed to the 17th century constitutes a continuation of the aforementioned section to the south and is distinguished by irregular construction, which includes a vestibule and two attached small chambers, two rooms with approximately square layouts, and one spacious hall (Fig. 3). These open through entrances from the eastern corner of the courtyard to an externally leading corridor, which is enclosed with rock-faced parapets. The mansion also had a secret passage, which began at a preserved pair of small chambers and extended towards the Tartar River. In this segment, the most elaborate and richly decorated structure is the vaulted hall with an arcaded partition connected to the southern tower. The vaulted wall features three large windows, while the opposite side contains two arches and the entrance to the hall (Fig. 3). These elements are partially preserved: remnants of the vault of the arcaded section, window frames, a portion of the upper arcaded wall, and the vaulted ceiling of the hall.
An examination of both old and new constructions reveals that the arcaded rooms with inner courtyards added at the beginning of the 18th century constitute the residential part of the mansion, while the noble reception hall has remained unchanged and, with its wide windows, overlooks the Tartar River and the distant forested slopes of the Yerits Mankants Monastery constructed on its opposite side.
The architecture of the mansion is characterized by its emphasis on defensive considerations. High perimeter walls secure the relatively small internal area and structures, while the roofs of the fortress, connected to the courtyard via tower guard posts (Fig. 7), are specifically designed for defensive operations.
The walls of the fortress buildings are constructed on rocky foundations using irregularly shaped local quartzite, bonded with lime mortar. The walls of the older section are notably thicker, measuring 0.9 meters, while those of the newer section are slightly thinner, at 0.8 meters. Wooden bands are embedded within the walls along the perimeter of the courtyard, positioned at the height of the upper edges of the niches and entrances.
The mansion of the fortified settlement of Kaghakategh played a pivotal role in the defensive system of the United Jraberd-Gyulistan province. It was strategically linked to the fortresses of Jraberd and Gyulistan, the monastery fortresses of Yerits Mankants, and the monastery of the apostle Yeghisha, the mansion-fortress of Horekavank, and other fortifications in the region.
Bibliography
- Barkhutareants 1895 - Bishop Makar Barkhutareants, Artsakh, “Aror” Printing House, Baku.
- CAE 5 - Corpus of Armenian Lithography, Issue 5, Artsakh, compiled by S. Barkhudaryan, Publishing House of the Academy of Sciences of Armenian Soviet Socialist Republic, Yerevan, 1982.
- Jalalyants 1842 - Jalalyants S., Journey to Greater Armenia, Part I, Tiflis.
- Ghulyan 2001 - A. Ghulyan, The Melik Mansions of Artsakh and Syunik, National Academy of Sciences of Armenia Press, Yerevan.
- Armenian-Russian Relations in the First Third of the 18th Century, Document Collection, Vol. II, Part II, Yerevan, 1967.
The melik mansion of the fortified settlement of Kaghakategh
Artsakh
