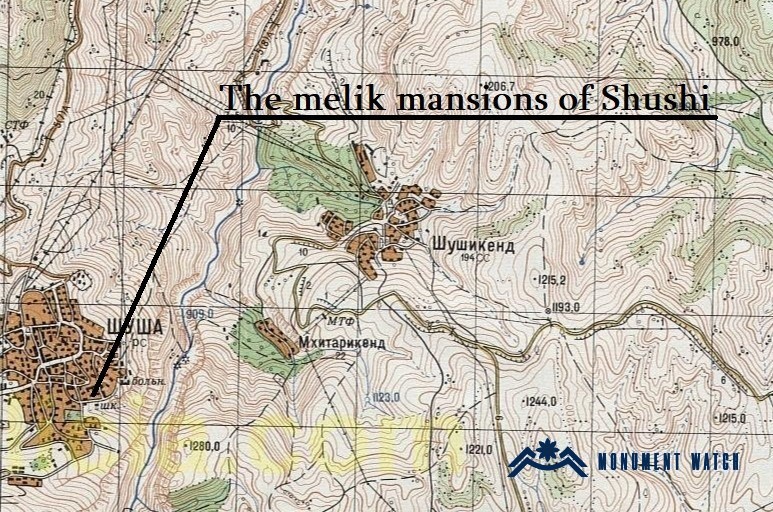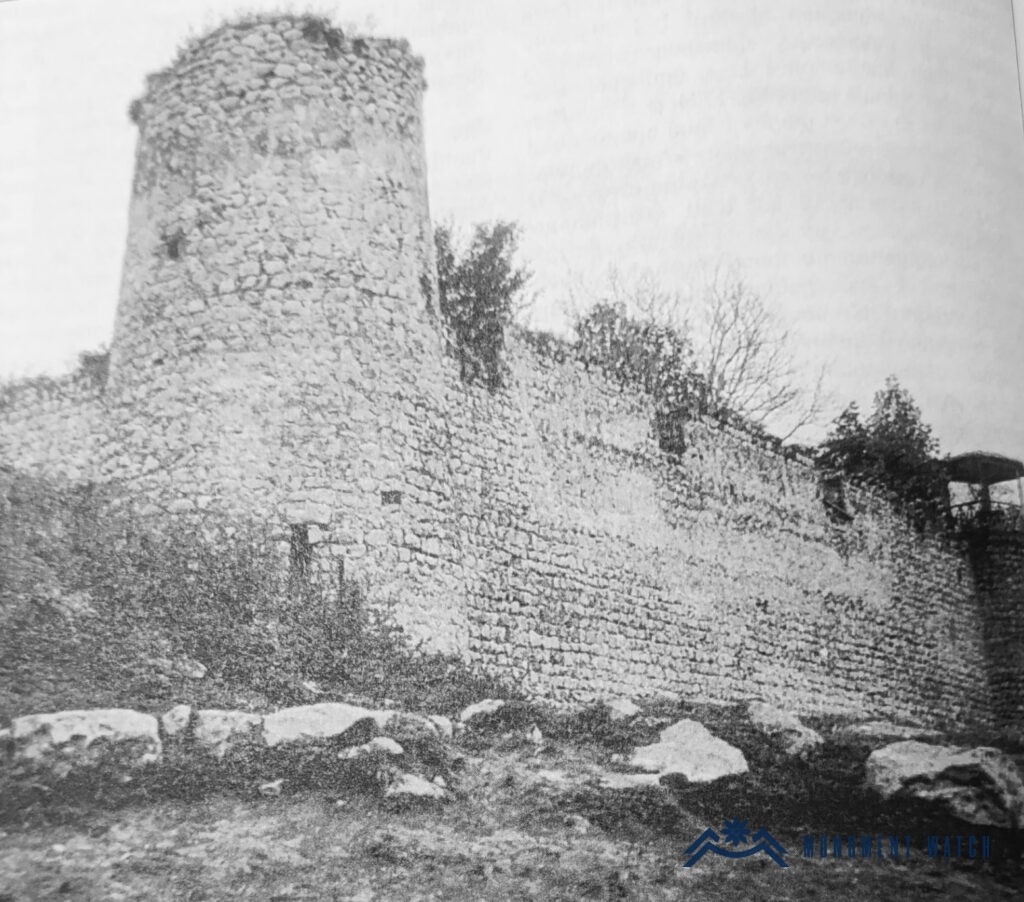The melik mansions of Shushi: part one
Location
In the southeastern part of Shushi, the ruins of several melik mansions have been preserved, predating the mid-18th century reconstruction of the plateau by Panah. The first of these is located approximately 400 meters west of the upper cliff's edge at the southeastern outskirts of the city, on a hill with a southern-facing slope (Fig. 1).
Historical overview
The interpretations and presentations of information regarding the foundation and ownership of these mansions are notably contradictory. Some Soviet-era researchers suggested that the mansions were originally constructed as khan mansions (Sarkisov 1950, 120-122). E. Avalov attributed one of the mansions to Panah Khan and the other to "Mets Khanum" (Avalov 1977, 24, 25). However, these authors overlooked the evidence provided by the vizier of the Shushi Khans, historian Jamal Javanshir, in his work History of Karabakh. In this source, Javanshir does not mention any mansions built by Panah Khan or his son Ibrahim Khan (Javanshir 1959, 59). Khan mansions were constructed in Shushi, and various sources provide information about them (see Fatullayeva 1968, 103; Avakov 1977, 24; Mkrtchyan, 180–181). However, these structures were built within the citadel, located north of the city wall, and are not connected to the Melik-Shahnazar castle. The latter was erected at a prominent elevation in the plateau's center, near the Armenian cemetery, which dates back to the 18th century. By the 19th century, these ruins were referred to as Melik mansions (Sarkisyanz 1996, 6). In analyzing materials related to the eastern part of Shushi, which represents the earliest phase of the city’s construction, A. Ghulyan established that the Armenian quarter of Shushi, along with its associated structures, was founded in the first half of the 18th century in the southern sector of the eastern part of the city. This finding challenges the prevailing assumption that the Armenian quarter was established during the construction of the khanate in the second half of the 18th century (Ghulyan 2001, 97).Moreover, the architectural similarities between these buildings and other melik mansions in the region strongly suggest that they were constructed by Armenian meliks in Shushi during the early 18th century. The mansion’s walled structure, reinforced with towers at its four corners, indicates its initial design as an independent defensive structure, predating Panah Khan's reconstruction of Shushi’s walls (1750-1752). This conclusion is further substantiated by archaeological excavations conducted in Shushi in 2004. Additionally, a trade route passed through this area, necessitating fortifications erected by the Khachen princes. These fortifications were subsequently reconstructed and transformed into citadel-mansions by Melik Shahnazar and Avan Sparapet in the early 18th century (Petersyan et al. 2013, 37-38).
The evidence supporting the hypothesis that this structure functioned as an independent defensive unit is further reinforced by the observation that, following the construction of the city's robust outer walls, there would have been no practical need for such an enclosed and fortified structure with towers within the mansion itself. Researchers suggest that the foundation of the pre-Avan mansion can be attributed to the activities of the Avan Yuzbash (commander).
In his analysis, Leo provides the following insight: "Furthermore, Shushi and its surrounding area constituted the estate of the Avan Yuzbash." The rock formation in the southeastern gorge of Shushi is still referred to as "Avanay Kerts" (Avan's rock) to this day. At the base of this rock, ruins are visible, which are locally known as the "Amarats." According to local tradition, the Avan Yuzbash resided in this area (Leo 1973, 140). The mansion is also referenced in other sources as "Avanay Kerts" and "Amaratner" (Barkhutareants 1895, 134, 423).
Following the death of the Avan governor, the mansion passed into the possession of the Melik-Shahnazaryans. By the late 18th century, Muslim rulers had taken control of the structure, making various renovations and alterations to its original design. Historical records and the surviving ruins thus attest that before Panah Khan constructed fortifications in the mid-18th century, castles, fortresses, and mansions had already been established in Shushi (Petrosyan & Safaryan 2007, 269–270).
Architectural-Compositional Examination
The first mansion in Shushi is situated on the southeastern outskirts of the city and is roughly square in plan, enclosed by walls, and fortified with round, hollow towers at each of its four corners. The only access to the mansion is through an entrance on the northern side, opening into a rectangular chamber that projects outward from the wall at this point (Fig. 2). Adjacent to the western wall of this chamber, close to the enclosure, is a wide doorway, while the northern wall features a fireplace with a pair of wall niches. Notably, the entrance area was equipped with a heating system. Regrettably, the interior rooms have been poorly preserved and are in an advanced state of deterioration.
The ruins of the buildings suggest that structures were erected along the southern, eastern, and western sides of the enclosure. On the southern side, one can discern the outlines of walls belonging to rooms that were built adjacent to the enclosure wall; doorways opened through these walls into the courtyard. Notably, these walls are approximately the same width as those of the rooms themselves. Along the eastern side, a series of vaulted chambers extended the full length of the enclosure. Within the enclosure wall, at about 1.5 meters above the roof level, wide observation openings, embrasures, and niches were constructed (Fig. 3).
They face outward from the mansion, extending into the surrounding landscape. This defensive configuration suggests that the mansion was constructed well before Shushi’s city walls and was an autonomous defensive installation. The arrangement of the original rooms, as evidenced by the surviving ruins, indicates that they were built separately and were not intended as residential spaces. Ghulyan (2001, 101) posits that these rooms functioned as barracks within a fortified military complex.
The walls and towers of the mansion have been preserved to a height of approximately 6.0-7.0 meters (Fig. 4).
They taper upwards, feature two stories, and are crowned by domed roofs. Access to the second floor is provided from the rampart and via the rooftops of the first-floor rooms. Traces of later reconstructions are also visible in the mansion (Fig. 5). These include the interior staircase facing the entrance-from which one ascends to the second floor-and the chamber above the gate. The latter has a soaring domed ceiling and broad windows adorned with an openwork wooden lattice. Late additions, dating to the nineteenth century, include the double-row, two-story rooms constructed on the western half of the courtyard.
he mansion is built of coarsely dressed, light-hued quartz (or basalt) laid in a relatively regular pattern. Only the boundary elements of the arched entrance (Fig. 6) are constructed with finely polished stone. The walls range from 1.0 to 1.2 meters in thickness.
The condition before, during, and after the war
Satellite imagery of the city of Shushi, which came under Azerbaijani control in 2020 as a result of the war, reveals widespread destruction of neighborhoods, Armenian cemeteries, monuments dedicated to the First Artsakh War, khachkars, and tombstones. In addition, the city’s St. Hovhannes Mkrtich (Green Hour) Church has been completely demolished. The newly “liberated” territories have been converted into construction sites, with new mosques being built, thereby transforming the cultural landscape and erasing the Armenian presence. Under these circumstances, it seems impossible to imagine that the mansions of the Armenian meliks would be spared from vandalism.
Bibliography
- Barkhutareants 1895 - Makar Bishop Barkhutareants, "Artsakh", "Aror", Baku.
- Leo 1973- History of Armenia, Vol. 3, Book 2. Yerevan.
- Ghulyan 2001 - Ghulyan A., Melik mansions of Artsakh and Syunik, “Gitutyun” Publishing House of the National Academy of Sciences of the Republic of Armenia, Yerevan.
- Petrosyan H., Safaryan V., Medieval Shushi according to archaeological excavations, Shushi: Cradle of Armenian Civilization, Proceedings of the conference dedicated to the 15th anniversary of the liberation of Shushi, Yerevan, 2007, pp. 268-272.
- Avalov 1977 - Avalov E., Architecture of the city of Shusha, Baku.
- Javanshir 1959- Javanshir Mirza Jamal, History of Karabakh, Baku.
- Sarkisyan 1996 - Sarkisyan M., From the History of Urban Development in Shushi, Yerevan.
- Sarkisov 1950 - Sarkisov A., On Some Architectural Monuments of Shushi, "Architectural Monuments of Azerbaijan," collection, vol. 2, Baku.
- Mkrtchyan 1988 - Mkrtchyan Sh., Historical and Architectural Monuments of Nagorno-Karabakh, Yerevan.
- Petrosyan, Safaryan, Yengibaryan, Titanyan 2013 - Petrosyan G., Safaryan V., Yengibaryan N., Titanyan M., Archaeological Evidence of the Existence of Ancient Armenian Settlements in the Territory of Shushi, The Phenomenon of Shushi, Historical and Political Study (collective monograph), Workbooks 1-2 (25-25), pp. 30-40.
- Fatullaev 1968 - Fatullaev Sh., Urban Development and Architecture of Azerbaijan in the 19th - Early 20th Centuries, Leningrad.
The melik mansions of Shushi
Artsakh






