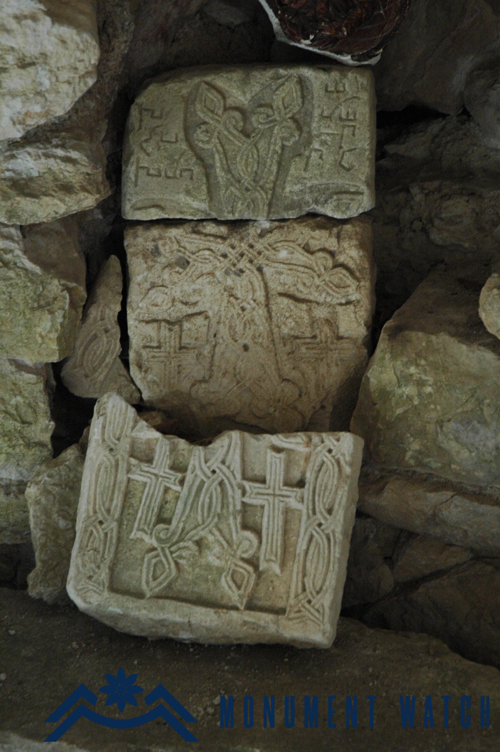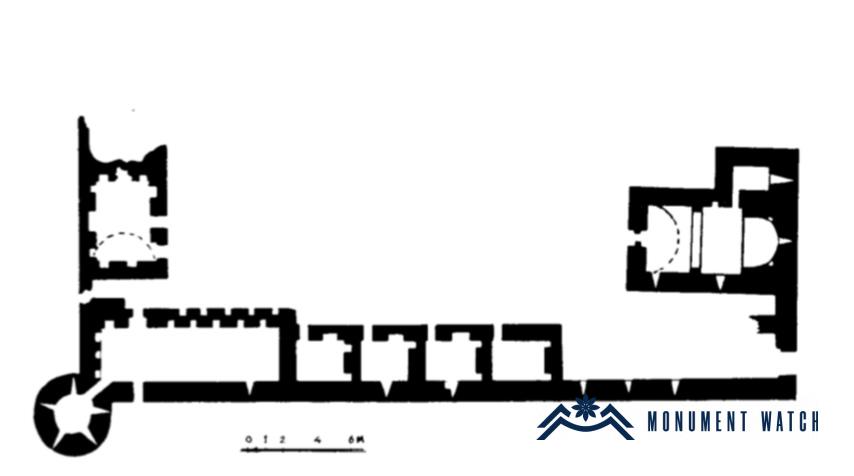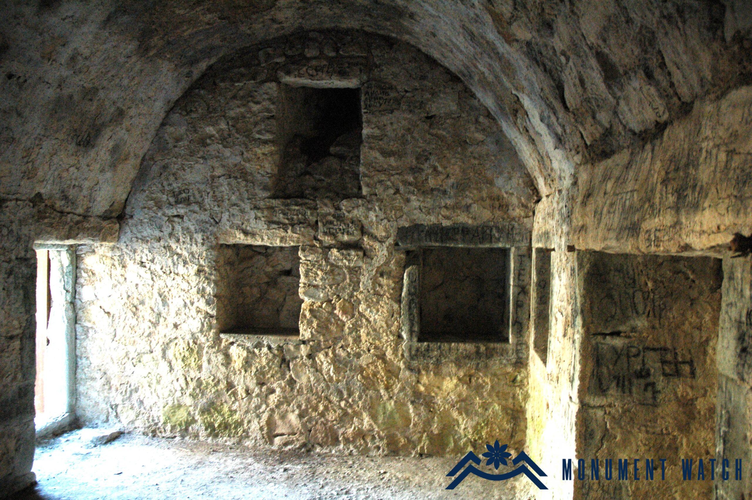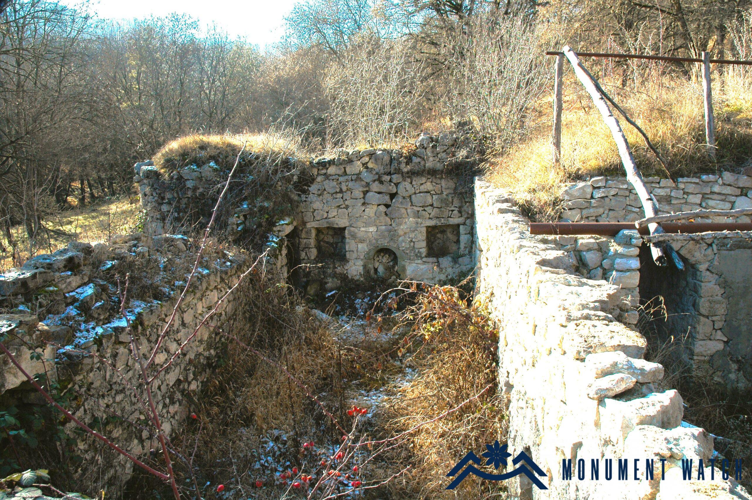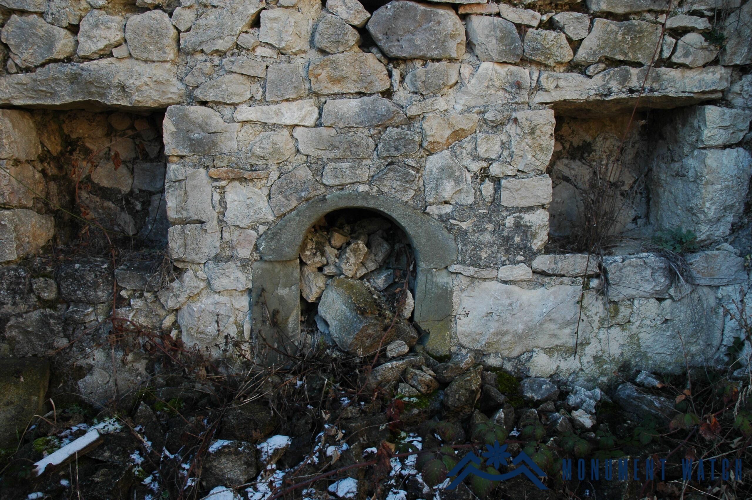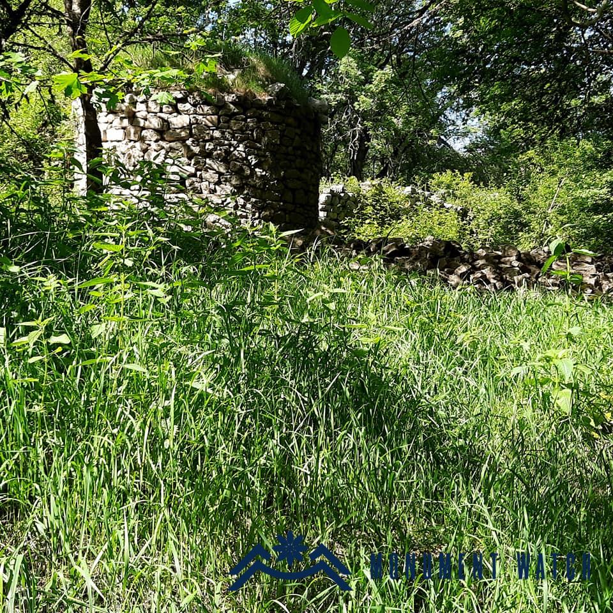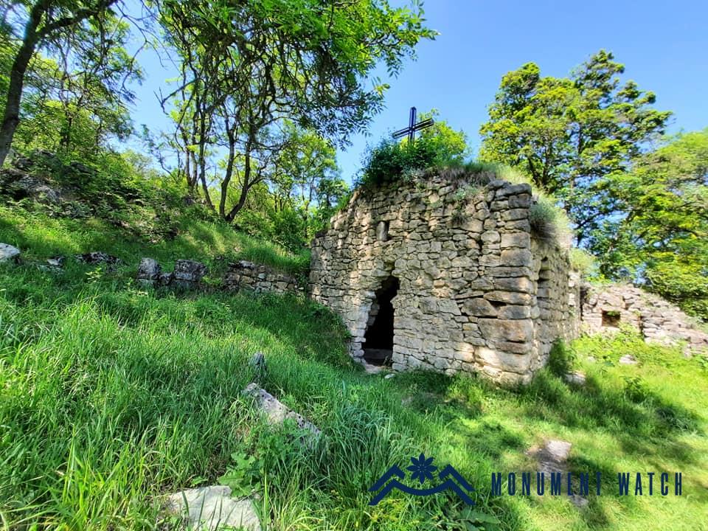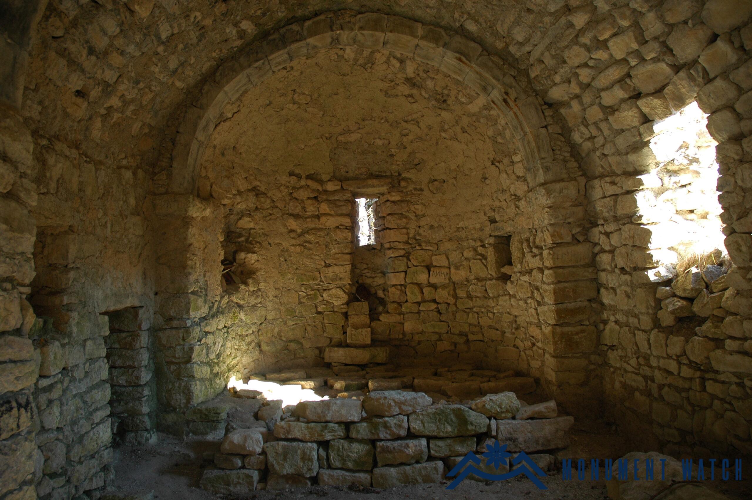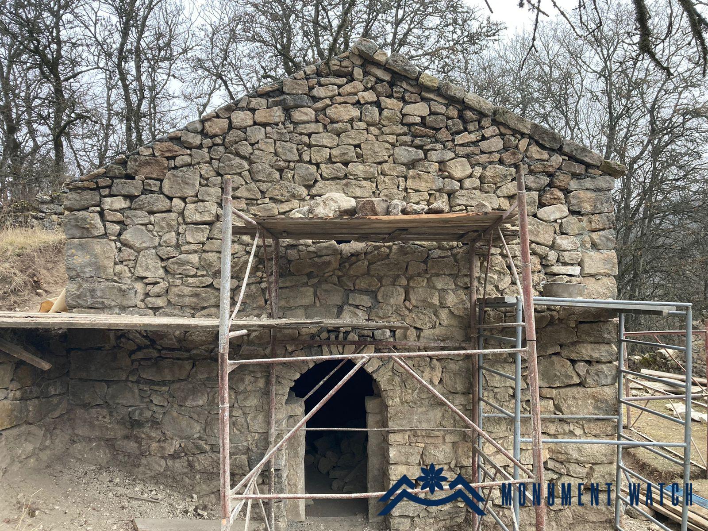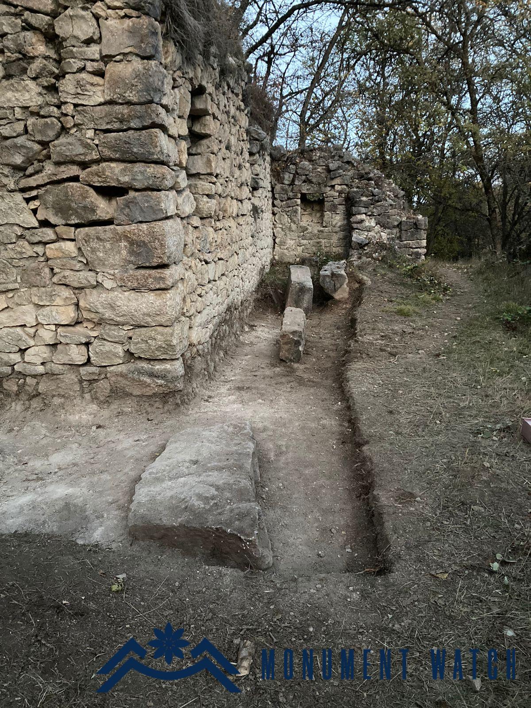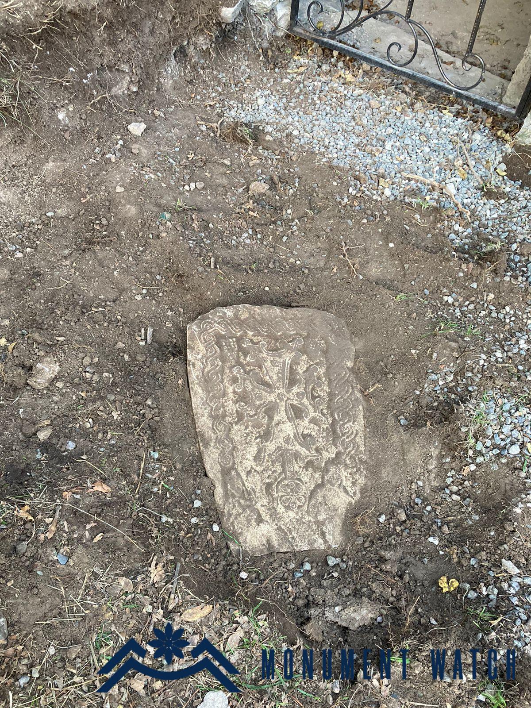The monastery of Bovurkhan
Location
The Bovurkhan or Baghirkhan Monastery is situated between the villages of Nng and Krasni in the Artsakh Republic, nestled on the northern slope of the mountain bearing the same name and surrounded by verdant forests. Since September 2023, it has fallen under the occupation of Azerbaijan.

Historical overview
References to the Bovurkhan Monastery have been preserved in the writings of Makar Bishop Barkhudaryants, Yervand Lalayan, and Hamazasp Voskyan (Barkhutareants 1895, 110, Lalayan 1897, 50-51, Voskean 1951, 357-358). These sources provide valuable insights into the topography, condition, and inscriptions of the monument. M. Barkhudaryants, in particular, transcribed two inscription fragments from the ancient site, which detail the erection of a khachkar (Barkhudaryants 1895, 110). Even today, within the monastery's territory, there exist intact examples as well as fragments of khachkars dating back to the 17th and 18th centuries (Fig. 1).
Architectural-compositional examination
The monument group comprises a single-nave vaulted church, an abbot's room, congregation cells, economic rooms, and a surrounding wall (Fig. 2). All the structures within the complex are constructed using local yellow-white limestone, giving them a rough and rustic appearance.
In the monastery, only the cornerstones of one door of the vaulted room are polished. Adjacent to the western wall is the abbot's room (Fig. 3). Along the southern wall, there are four cells for the congregants, a round tower, and an additional room. These congregant cells are designed in a manner typical of "Anapat" monuments, where each cell has its separate entrance and they do not communicate with one another. These cells are quite similar in shape and size, each featuring a small, inward-widening window that opens from the main enclosure wall (Fig. 2, Karapetyan 1985, 225). The room adjoining the tower is a vaulted structure with a rectangular plan oriented in an east-west direction (Fig. 4). Within the center of the western wall, between two niches, there is a fireplace (Fig. 5).
Samvel Karapetyan, upon a detailed study of the monument, concludes that the building "likely served as a barn" (Karapetyan 1985, 226). However, it's worth noting that medieval barns typically did not feature fireplaces. Moreover, barns typically require amenities such as a manger and a tiled floor, which are absent in this case. Therefore, it is more probable that this structure served as the refectory of the monastery. Notably, there is a narrow door opening in the southwest corner of this room, leading to a cylindrical-shaped chamber inside the pyramid, with a diameter of 2.40 meters. It is among the complex's well-preserved structures (Karapetyan 1985, 226). The circular tower (Fig. 6), situated in the southwest corner of the wall, is described as "one of the almost obligatory elements of Armenian monasteries of the 18th century" (Hasratyan 1992, 100). This tower is one of the well-preserved structures within the complex (Karapetyan 1985, 226). It features five small windows opening inward on all sides, offering a panoramic view of the surrounding small valley.
Among the structures comprising the monument group, the church stands out as being in the best condition. It follows the architectural composition of a single-nave basilica, characteristic of the late middle Ages (Fig. 7). The church measures 9.65 meters in length and 5.50 meters in width. Its semi-circular vault is supported by a series of masonry pillars.
In the eastern part of the church lies the senior tabernacle, with one window opening outward (Fig. 8). Both windows on the south facade also provide illumination. Adjacent to the church on its northern side is the sacristy, featuring a rectangular plan. The door of the depository opens into the church. Notably, the northern side of the sacristy is completely buried underground from the outside (Karapetyan, 1985, 227).
Karapetyan observes that all the buildings within the monument group exhibit an architectural composition typical of the 17th century. Additionally, he suggests that the name of the monastery, Baghirkhan, may have originated from Prince Melik Baghir of Varanda Province, who ruled in the first half of the 18th century until 1646 (Karapetyan 1985, 227). Furthermore, the researcher speculates that the pyramid, along with possibly the granary and other structures, likely had a second floor. The only evidence of this hypothesis is the presence of wide stone steps rising from a small vaulted passage observed between the granary and the abbot's room. These steps, largely preserved, lead to the main western gate. However, there are no remains of the former structures on the second floor (Karapetyan, 1985, 226).
Sh. Mkrtchyan also referred to the monument (Mkrtchyan, 1980).
The condition before, during and after the war
Before the outbreak of war, the monument was in good condition. In 2022, restoration works commenced in the vicinity of the monument (Figs. 9-10). During the cleaning process, a khachkar dating back to the 12th-13th centuries was also unearthed (Fig. 11). The restoration efforts were halted due to the blockade.
Bibliography
- Barkhutareants 1895 - Barkhutareants M., Artsakh, Baku.
- Lalayan 1897 - Lalayan E., Varanda, Ethnographic Journal, Book II, Tbilisi.
- Voskean 1951 - Voskean H. Monasteries of Artsakh, "Handes Amsoreai", no. 8-10, Vienna.
- Hasratyan 1992 - Hasratyan M., Artsakh School of Armenian Architecture, Yerevan.
- Karapetyan 1985 - Karapetyan S. Two 17th-century monastic complexes in Artsakh, Journal of Historical Studies, No. 1.
- Mkrtchyan Sh., Historical and Architectural Monuments of Nagorno-Karabakh, Yerevan, 1980.
The monastery of Bovurkhan
Artsakh
