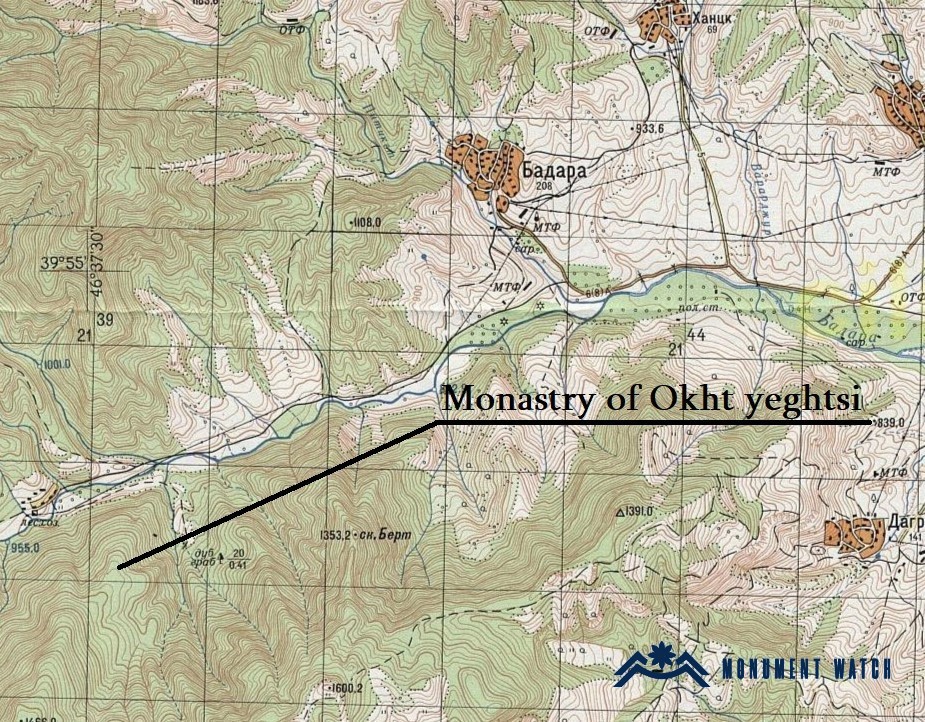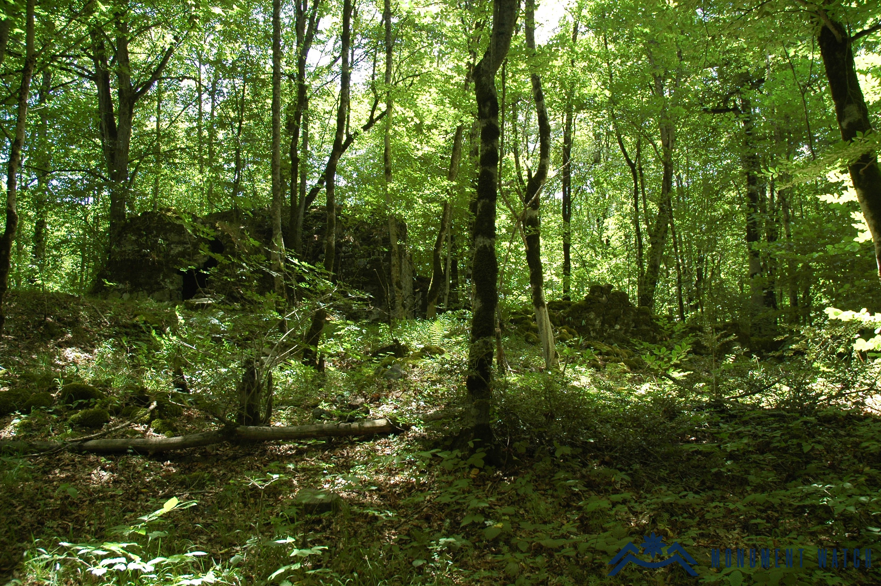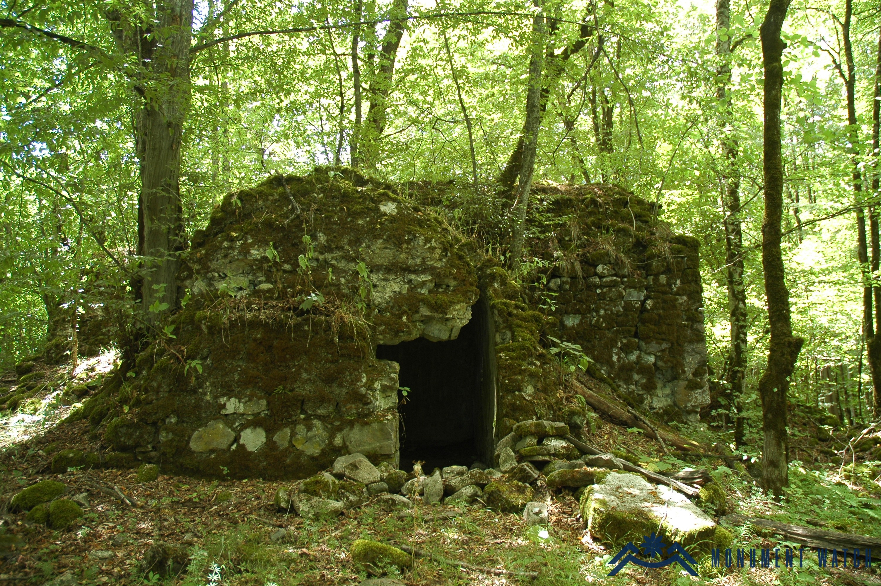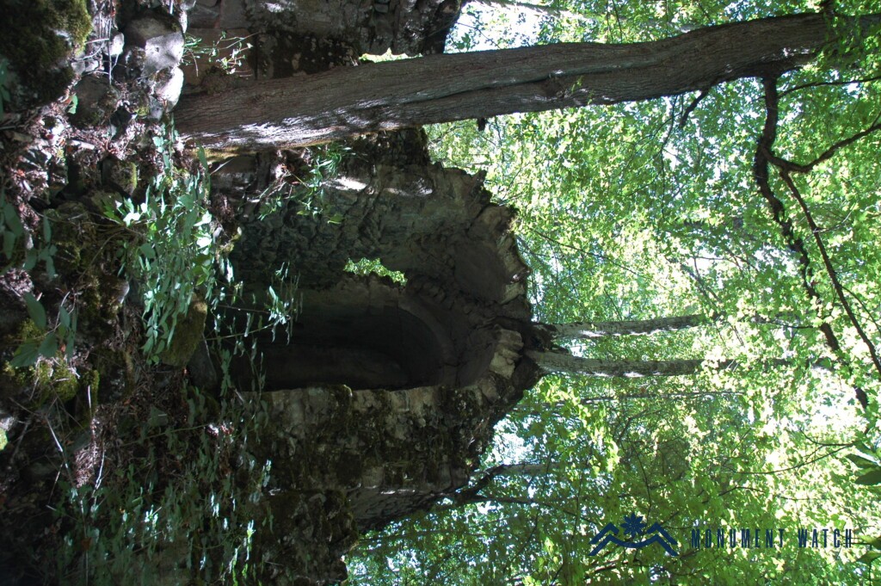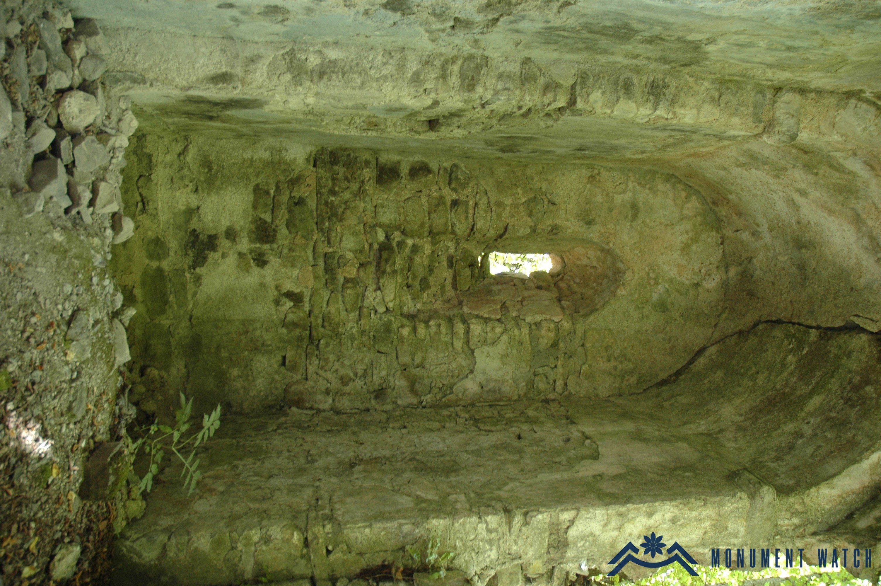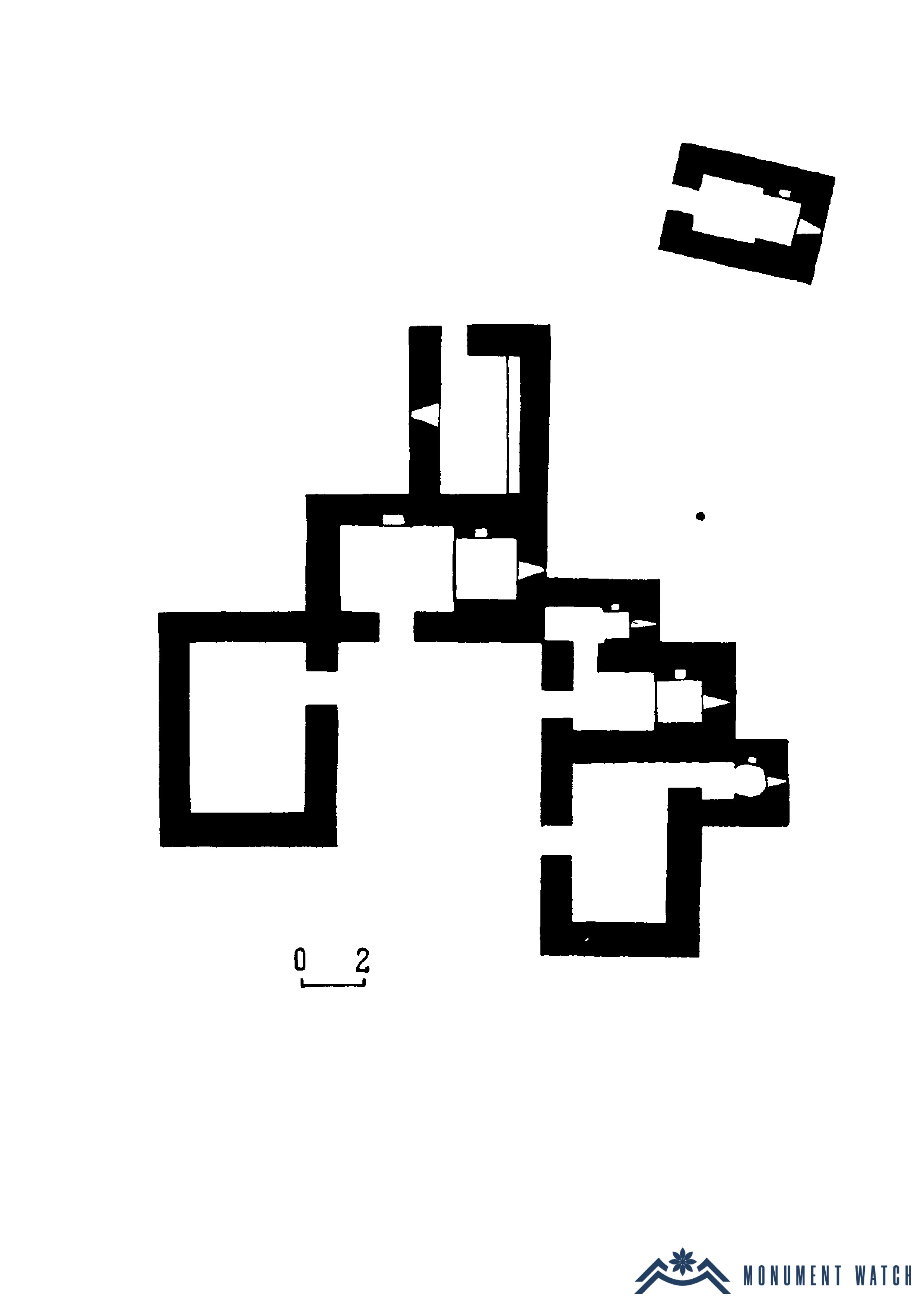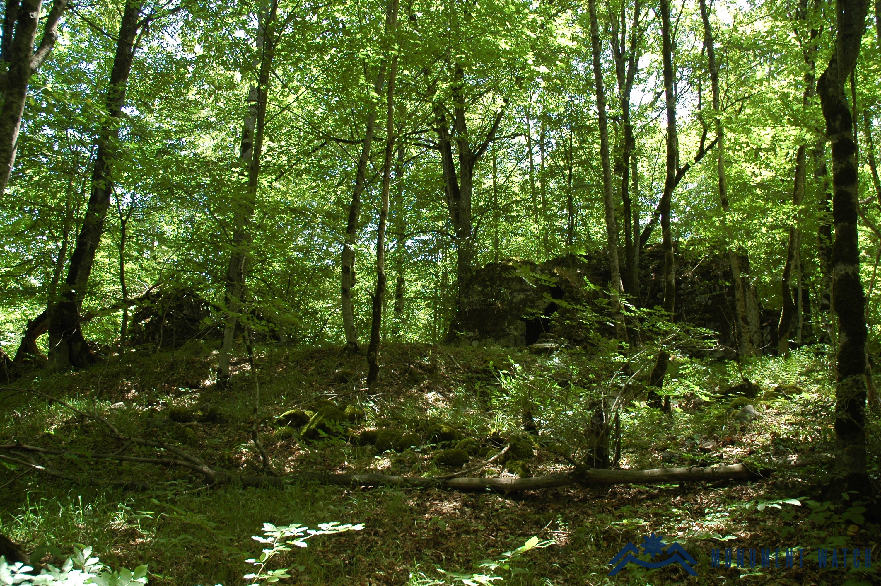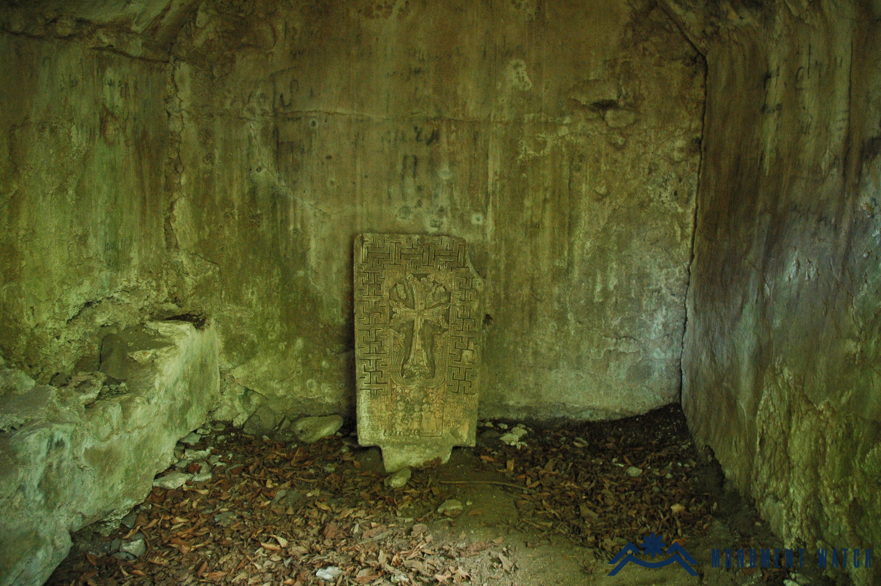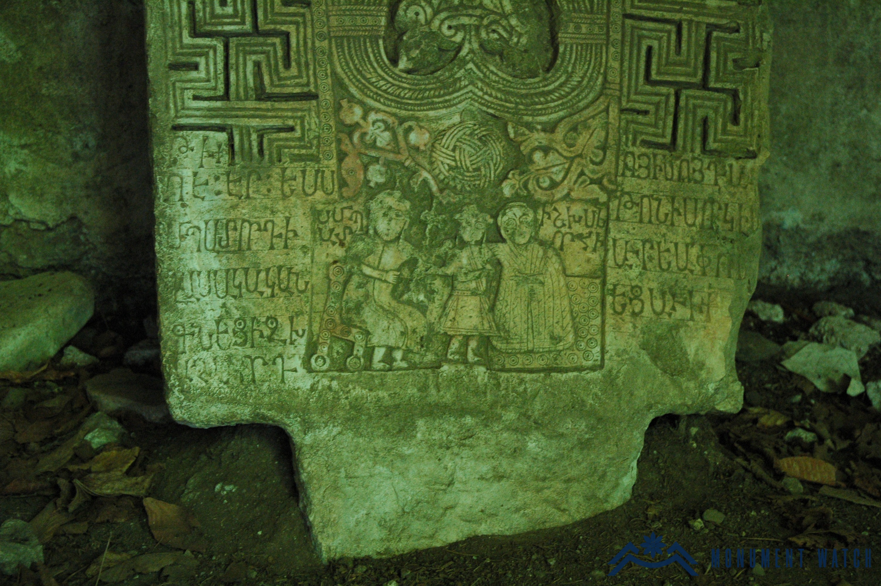The monastery of Okht Yeghtsi (Seven Churches)
Location
The monument is located 4.5 km southwest of the village of Patara in the Askerani region of the Republic of Artsakh. It stands atop a forest-covered hill on the right bank of the Askerani River in the Metsarank (Khachen) province.
Historical overview
Patara (formerly Ptretsik, known as Badara during the Soviet period) is one of the ancient settlements of Artsakh. The village and its surroundings are home to approximately 200 monuments of historical and cultural significance, including the Okht Yeghtsi Monastery, one of the largest ancient sites in the region. Based on the name of the ancient site "Okht Yeghtsi," researchers have identified the existence of seven churches among the monastic structures.
Thus, Bishop Makar Barkhutaryants writes: "On the right bank of the same river, atop the plateau, seven churches were constructed adjacent to one another, near which there is a settlement and a cemetery" (Barkhutareants 1895, 159). Sh. Mkrtchyan believes that "seven churches were indeed built here, four of which form a cohesive structure with shared entrances and windows, while three others are built around them" (Mkrtchyan 1980, 133). According to S. Melik-Bakhshyan, "The monument group consists of seven churches, four of which form a complete building, while the remaining three are situated around it. The buildings are semi-ruined, with collapsed walls and roofs. There are numerous khachkars (cross-stones) in the surrounding area, bearing Armenian inscriptions carved upon them. One of the cross-stones dates back to 1158 and was erected in memory of Soyem, the son of Smbat" (Melik-Bakhshyan 2009, 424).
A more detailed and accurate description of the monument is provided by S. Karapetyan and M. Hasratyan (Karapetyan 1984, Hasratyan 1992, 81-82). The researchers emphasize that the complex consists of the remains of 12 distinct buildings, some of which are still intact, while others are partially destroyed or completely demolished. Of these, only three are identified as churches: one stands as a standalone structure, while the other two are positioned adjacent to each other (Karapetyan 1984, 75; Hasratyan 1992, 81).
This approach is supported by the conservation zone project for the immovable monument of historical and cultural significance, developed by the State Service for the Protection of the Historical Environment of the Republic of Artsakh in 2020. The monastic complex consists of a large unified structure that includes two churches, two chapels, two courtyards, one cemetery, and another church located separately to the north. Additionally, a substantial rectangular structure, possibly a refectory, is visible on the west side. The complex also features two cemeteries—one containing a partially destroyed chapel—along with extensive ruins, likely the residential cells of the monastic community, as well as remnants of a wall and gate.
Architectural-compositional examination
The Okht Yeghtsi Monastery complex consists of over 12 preserved structures, three of which are ecclesiastical buildings. All three churches are designed as vaulted halls, each featuring a rectangular tabernacle. The largest church is centrally located within the complex, while a longitudinal, north-south oriented vaulted tomb is positioned at a right angle to the north of it (Fig. 1). The tomb building, the only fully intact structure within the complex, was constructed after the large church, to which it is connected on the northern side. It features an entrance on the northern facade (Karapetyan 1984, 76; fig. 2).
A small chapel with a horseshoe-shaped tabernacle is located on the southeastern side of the eastern church within the monastery (Fig. 3). To the west of the chapel is a rectangular structure, which is likely a gavit. Another chapel, featuring a rectangular tabernacle, is positioned on the north side of the same church (Fig. 4). However, this chapel can only be accessed through an entrance from the church's prayer hall (Hasratyan 1992, 81).
On the western side of the main group of monuments within the complex, the ruins of a secular rectangular building have been preserved. This building, along with other structures, forms an inner courtyard. The entrances to this building, as well as to the main and eastern churches and the monastery’s gavit, open into the courtyard (Fig. 5).
Additionally, the remains of two other destroyed buildings have been preserved 6-7 meters away from the complex (Fig. 6). West of these ruins lies a cemetery rich in khachkars, where traces of two distinct buildings, likely chapels, can still be seen (Fig. 7).
Thus, the folk name of the monument group, Okht Yeghtsi (Seven Churches), does not accurately reflect the actual composition of the complex.
All the buildings are constructed from unhewn or roughly polished local stone. The monastery structures lack construction inscriptions, and none of the buildings have survived in their entirety. Traces of plaster are visible inside the churches. In the southern facades of the large church and the adjacent church within the complex, fragments of khachkars with characteristic 10th-century carvings are embedded in the exterior walls (Karapetyan 1986, 76).
An important architectural feature of the churches is the rectangular stage platform. This design solution for the high altar was commonly used and widely accepted in the church architecture of Artsakh during the 12th and 13th centuries.
Inside the mausoleum building, beneath the eastern wall, there were originally four khachkars, of which only one has survived in situ; this one bears the oldest dated inscription. The khachkar, made of white limestone and painted with red pigment (Fig. 8), was erected by Prince Smbat in 1158 in memory of his son Davton. The inscription reads: “In the year 607 (1158), I, Smbat son of Vasak, erected this cross in memory of my son Davton, who departed to Christ in the bloom of youth” (Karapetyan 1984, p. 77; Hasratyan 1992, p. 81; Petrosyan 2008, p. 307). The iconography of the cross-stone depicts the so-called “family scene”: the father, the mother, and their son Davton (Fig. 9; Petrosyan 2008, 307).
In the area surrounding the monument complex, as well as in the cemetery to its west, numerous khachkars are dating from the 12th and 13th centuries (Figs. 10–12). The buildings of the monastery complex also date from these centuries, representing the heyday of the Artsakh architectural school (Hasratyan 1992, 82).
In total, 44 khachkars have been documented. In September 2020, prior to the war, the State Service for the Protection of the Historical Environment of the Republic of Artsakh organized an archaeological expedition in the area of the monument. During this expedition, additional khachkars from the 12th and 13th centuries were unearthed (Annual Report 2020 of the State Service for the Protection of the Historical Environment of the Republic of Artsakh).
The condition before and after the war
The complex's buildings were found to have sustained partial destruction. Following the events of September 19, 2023, the monastery came under the control of Azerbaijan.
Bibliography
- Barkhutareants 1895 - Barkhutareants M., Artsakh, Baku.
- Mkrtchyan 1980 - Mkrtchyan Sh., Historical and Architectural Monuments of Nagorno-Karabakh, Yerevan.
- Karapetyan 1984 - Karapetyan S., Historical-architectural monuments of Ptretsik river valley according to newly discovered inscriptions, Journal of Social Sciences, Yerevan, N 8, p. 75-86.
- Hasratyan 1992 - Hasratyan M., Artsakh School of Armenian Architecture,
- Petrosyan 2008 - Petrosyan H., Khachkar, origin, function, iconography, semantics, Yerevan, Printinfo, Yerevan.
- Melik Bakhshyan 2009 - Melik Bakhshyan S., Armenian places of worship, Yerevan, YSU printing house.
The monastery of Okht Yeghtsi (Seven Churches)
Artsakh
