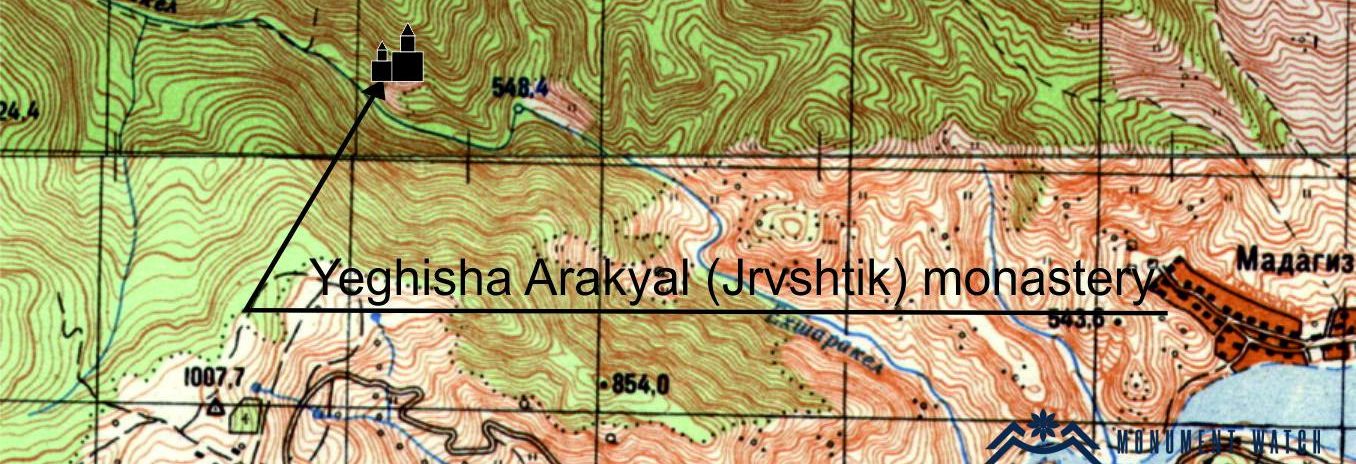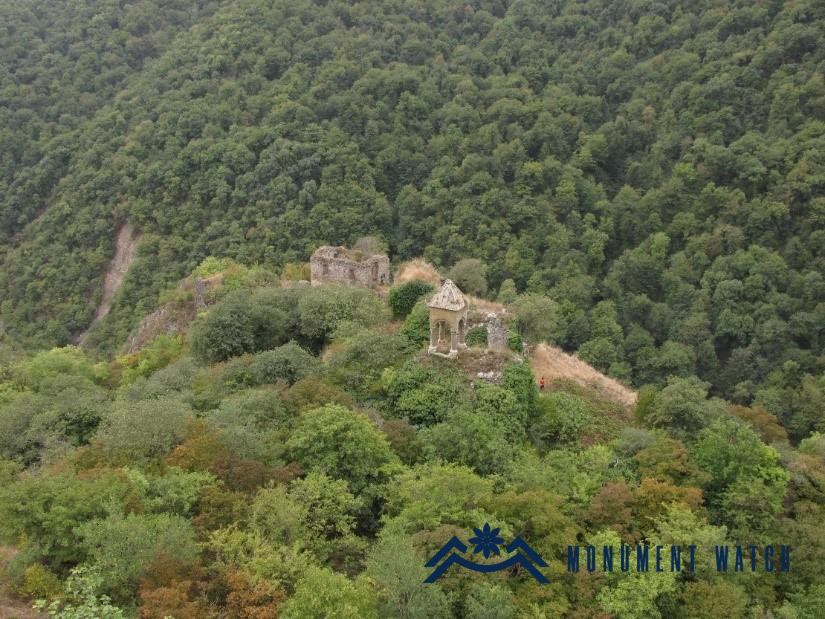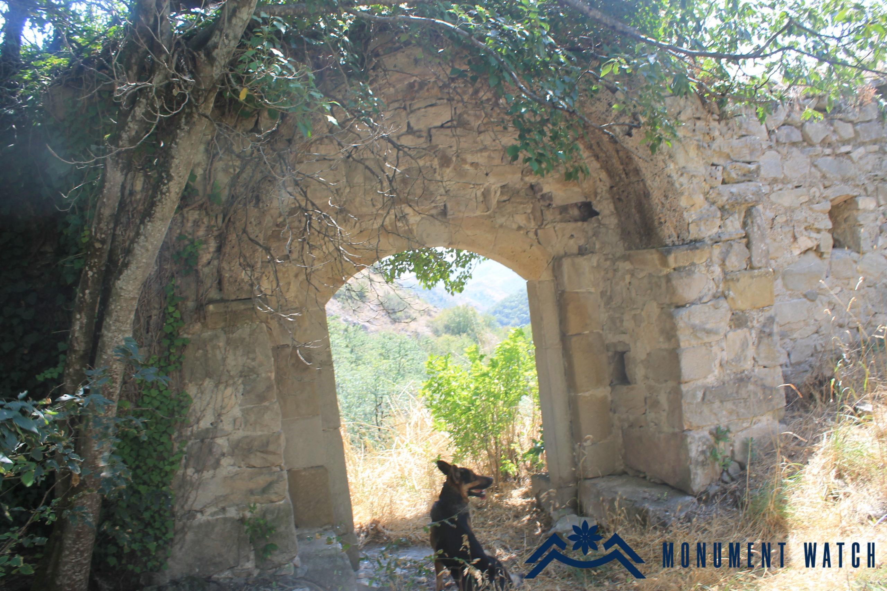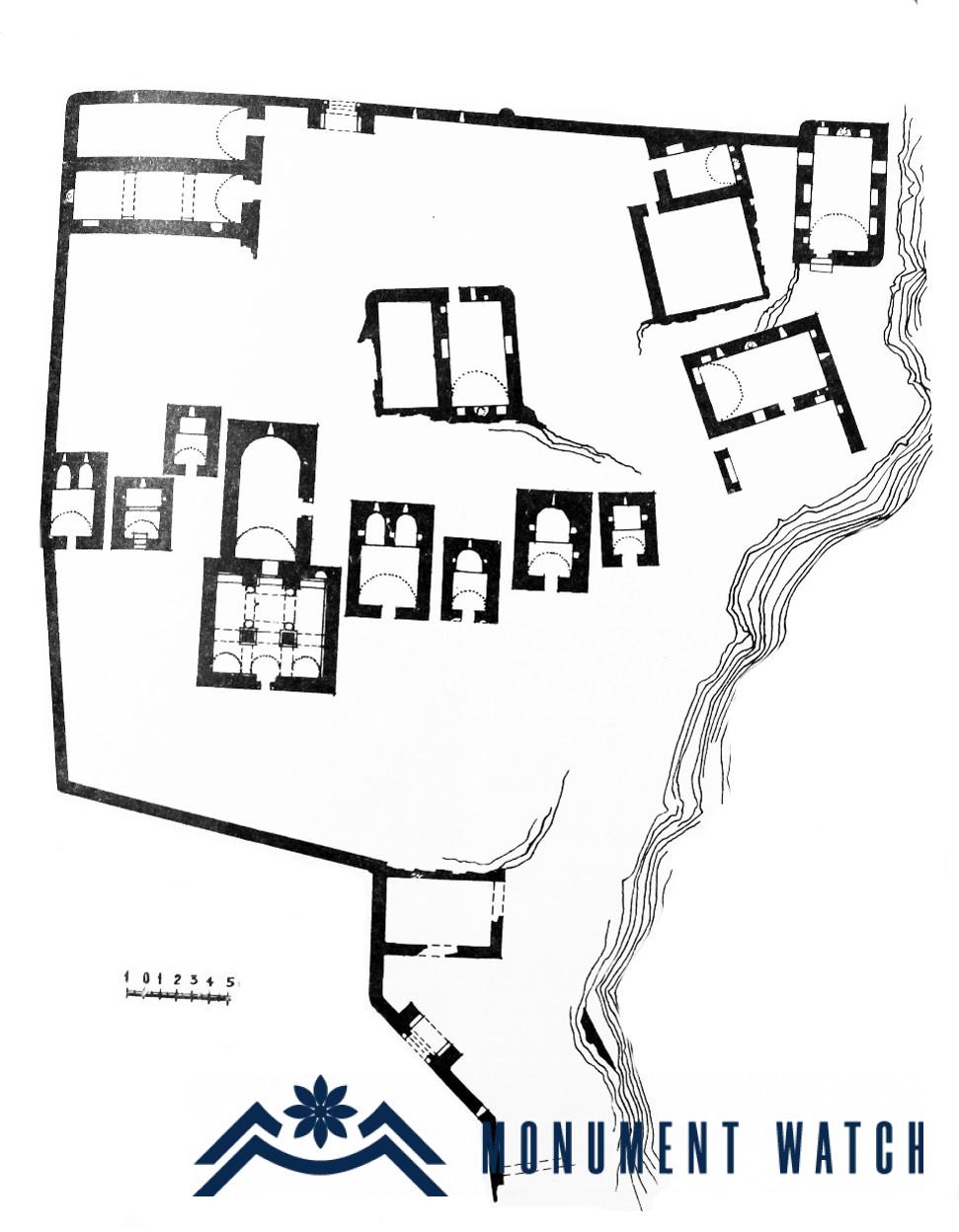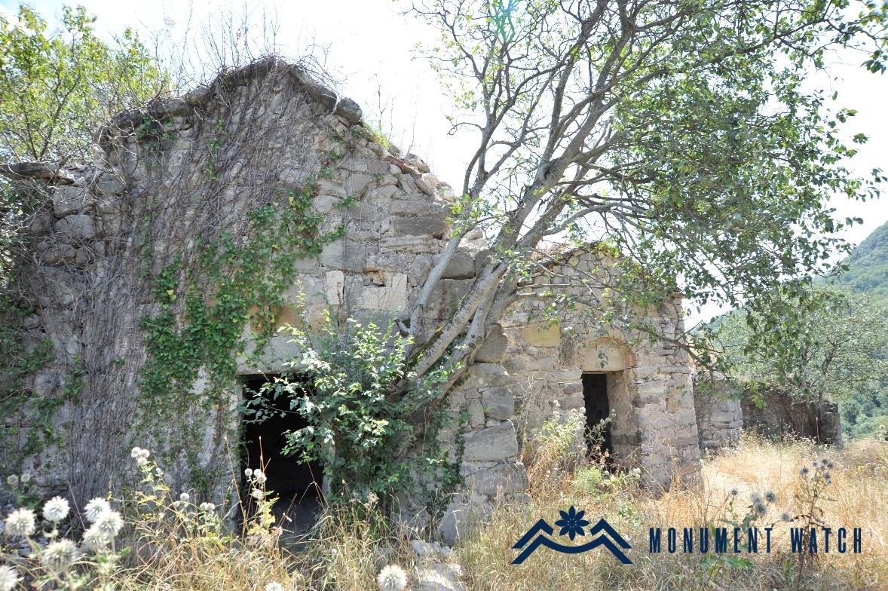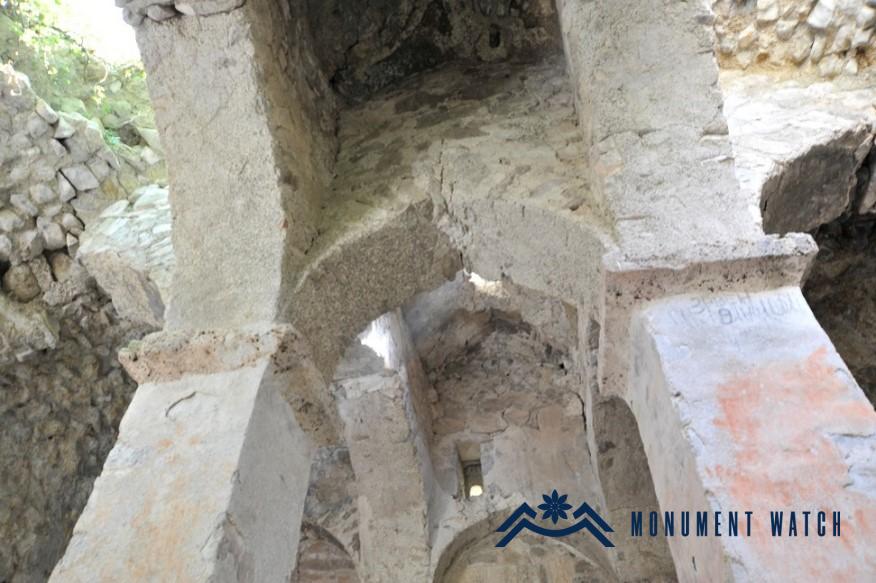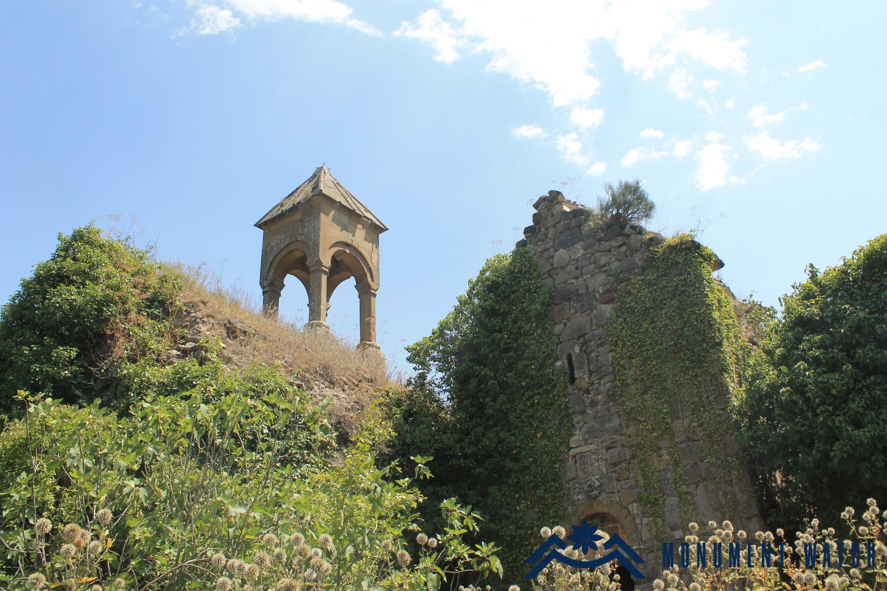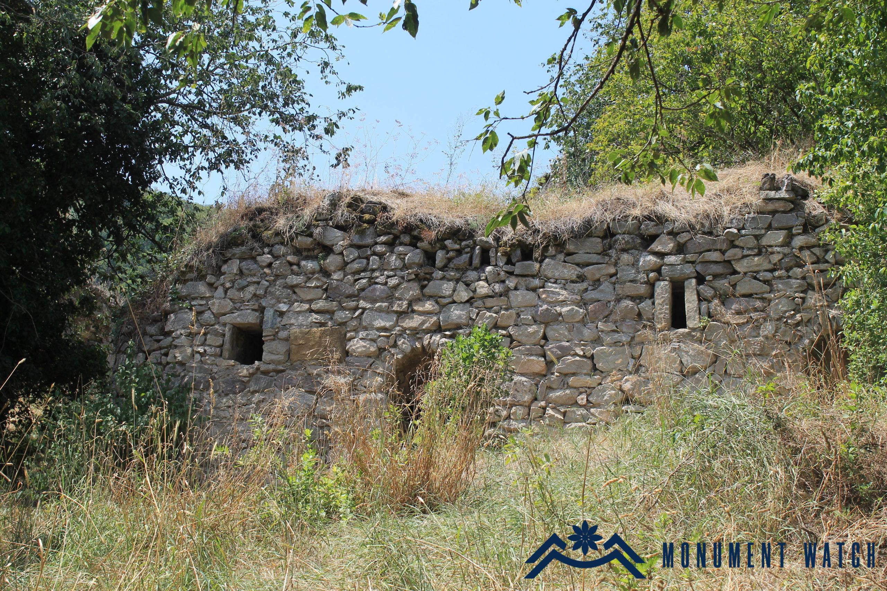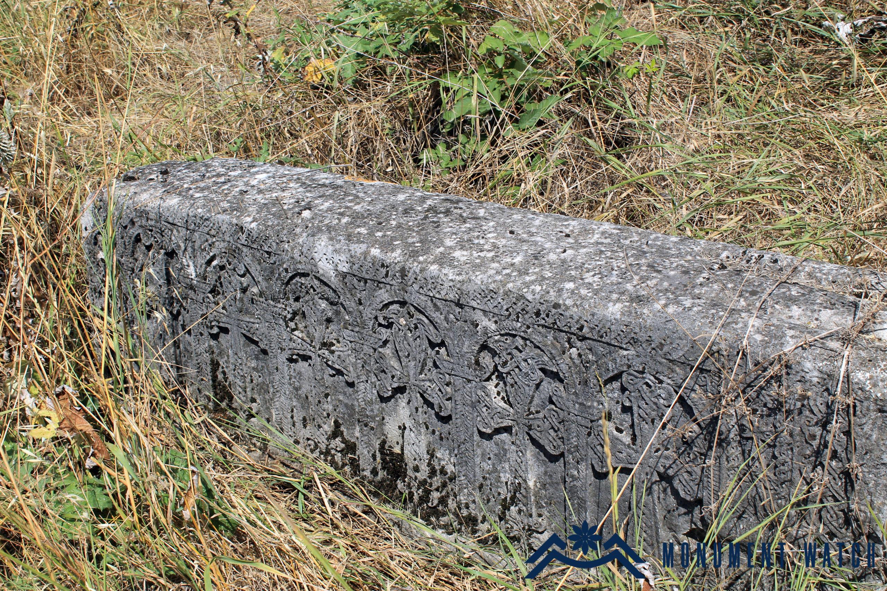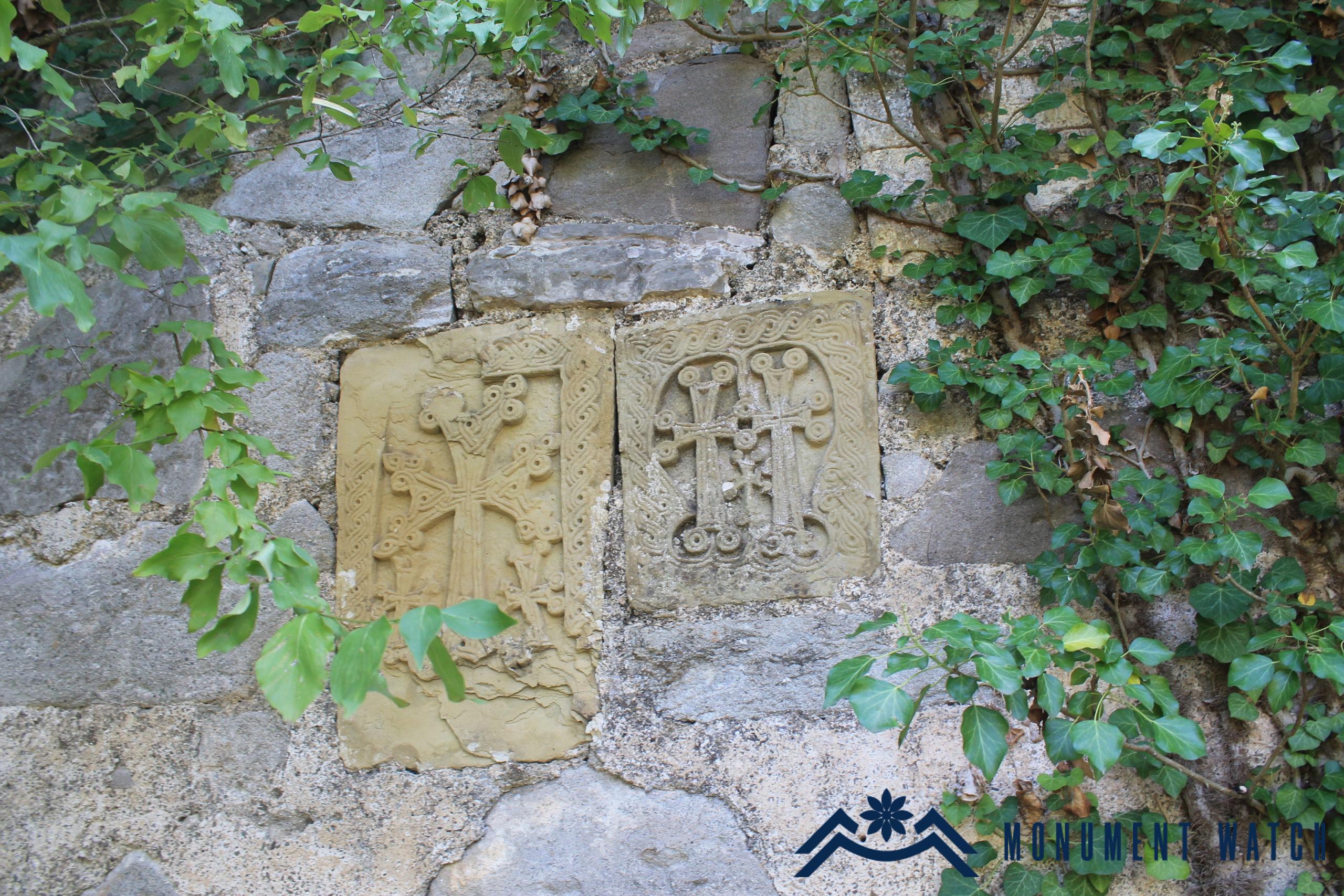The monastery of the apostle Yeghisha
Location
The monastery of the apostle Yeghisha is located on the slope of Mount Mrav in the Martakert region of the Republic of Artsakh. The complex is in a difficult-to-reach location. The road winds through the woods and over the rocks that form the rims of deep valleys (Fig.1). The monastery is surrounded by walls from the north, west, and east sides, and the deep valley provides a natural barrier from the south. The complex has two gates, the main one being arched and situated in the southwest corner of the wall. The latter's arch "rests" on the profiled imposts on both sides of the opening (Fig. 2). The other gate is located at the northernmost point of the eastern wall.
Historical overview
The monastery is mentioned in Movses Kakhankatvatsi's history, where it is also referred to as "Jrvshtik." According to the historian, the relics of Yeghisha, a disciple of the apostle Tadevos, were gathered here, and the monastery was renamed "Yeghisha the Apostle" as a result. According to the same historian, "the relics discovered in the vision of apostle Yeghisha... were relocated to the holy order of Nersmihr, which is currently known as Jrvshtik... After a long time, the pious king Vachagan of Aghvank constructed a monument on Yeghisha's martyrdom pit" (Kakhankatvatsi 1969, 8).
The waterfall falling from the top in the deep valley on the complex's southern side is most likely where the monastery got its name "Jrvshtik." The name of the pious king Vachagan is associated with the foundation of the monastery's early construction, according to the legend.
Architectural-compositional examination
The apostle Yeghisha's monastery is a fenced, multi-building complex. It is comprised of the main church, and seven chapels, among which is Vachagan the pious’s chapel-tomb, a gavit attached to the west of the main church, and residential and economic structures. The majority of the monument group's structures have construction inscriptions that date to the 12th-13th centuries. The complex's structures are roughly lined up from north to south (Fig. 3). The main church is a vaulted hall with external dimensions of 8.5 x 5.5 meters and 6.5 x 3.6 meters inwardly, without wall arches, and it includes a unique feature: the semicircular tabernacle connects the longitudinal walls with a smooth transition inside, with no corners. The longitudinal axis concludes with a semicircular tabernacle. The church has two entrances: one from the south and one from the west, the latter opening on this side into the gavit attached to the church. It was built in 1165, according to the inscription on the khachkar used as a lintel for the entrance (CAE 5, 105). The monastery's other chapels are located on both sides of the main church, three on the north side and four on the south side. These chapel-churches are also vaulted halls, but the tabernacles take a variety of shapes: semi-circular, rectangular, or double. Although double-altar churches were prevalent in developed medieval Armenian architecture (Sanahin St. Harutyun, Herher St. Sion Monastery St. Astvatsatsin, Khalpakhchyan 1954, 52, 53), such a variety of tabernacles in a single monastery is rare in Armenian complexes. The monastery chapels are smaller than the main church.
The chapel-tomb of Vachagan the pious is located northeast of the monastery's main church; inside, an early Christian tombstone with sloping sides and one khachkar from the 11th century have been preserved. The eastern wall of the tomb contains fragments of an early Christian monument. It is reasonable to assume that the mausoleum was altered. According to the entry inscription, the existing structure was built in 1286 " This is the mausoleum for the king Vachagan. May God have mercy on the patriarch and his parents for building this church in 1286 under the leadership of ter Simon” (CAE 5, 110).
According to the other two inscriptions, the monastery's two chapels were built in 1244 and 1281, respectively (Fig. 4).
The vaulted gavit with square wall pilasters, on top of which the bell tower rotunda rises, is connected to the main church on the western side (Fig. 6). It has a roughly square architectural plan and is of the two-column gavit type (Fig. 5). It was built in 1264, according to the inscription on the door lintel: "Under the leadership of ter Simon, I, Khachatur, built this chapel in 1264 by the will of God. Please remember me in your prayers in the name of Christ"(CAE 5, 106). There are numerous donation inscriptions on the walls and tombstones inside (CAE 5, 108-109).
The architectural and construction features of the monastery's other structures, which do not have building inscriptions, also refer to the 12th-13th centuries.
It should also be mentioned that they bear numerous traces of renovations from various eras.
The monastery's residential-economic structures are located on the eastern side of the religious structures (Fig. 7). Some are attached to the wall in the northeast and southeast corners, while others are placed on the east side of the churches separately. It is crucial to highlight that these are larger in size, rectangular in plan, and vaulted, as are the chapels and the main church.
Dozens of tombstones have been maintained on the monastery's grounds (Fig. 8).
The monastery of Yeghisha the Apostle's buildings are all made of rough, unpolished stones, except Vachagan the pious’s tomb-chapel, which is made of polished stones. Khachkars from various eras are enchased in the walls (Fig. 9).
Bibliographic examination
Sh. Mkrtchyan discussed the issues of location, architecture, and date of the apostle Yeghisha's monastery in both the first edition of his monograph (Mkrtchyan 1985, 67-69) and the republished Russian version (Mkrtchyan 1989, 96-97). The monastery's main architectural plan (measured by architect A. Ghulyan) was also published here. A partial examination of the monastery's architecture was made in Murad Hasratyan's monograph "The Artsakh Style of Armenian Architecture" (Hasratyan 1992, 78-81). The inscriptions of the monastery are featured in the book "Corpus of Armenian Inscriptions", in a release dedicated to Artsakh (CAE 5, 105-110).
The condition before, during and after the war
The apostle Yeghisha's monastery is in a difficult-to-reach location. For centuries, the complex has been naturally protected due to its location and natural surroundings. Meanwhile, the plentiful vegetation that grows on the buildings' roofs, walls, and ruins has weakened their stability. The monastery was abandoned and deserted over time. According to our information, the situation did not change significantly before, during, or after the war. The monastery is currently situated in the neutral zone, close to the border, and is also physically inaccessible.
Bibliography
- CAE 5-Corpus of Armenian Inscriptions, Release 5, Artsakh, Yerevan, 1982.
- Kaghankatvatsi, 1969-Movses Kaghankatvatsi, History of the Caucasian Albania, "Hayastan" publishing house, Yerevan.
- Hasratyan, 1992-Hasratyan M., Armenian architecture of Artsakh.
- Mkrtchyan, 1985-Mkrtchyan Sh., Historical and architectural monuments of Nagorno Karabakh, "Hayastan" publishing house, Yerevan.
- Mkrtchyan, 1989-Mkrtchyan, Sh., Historical and architectural monuments of Nagorno-Karabakh/second edition/, "Parberakan", Yerevan.
- Khalpakhchyan, 1954–Khalpakhchyan, O., Two-apse basilicas of Armenia, "News Arm. SSR" , N 8, pages 51–62.
The monastery of the apostle Yeghisha
Artsakh
