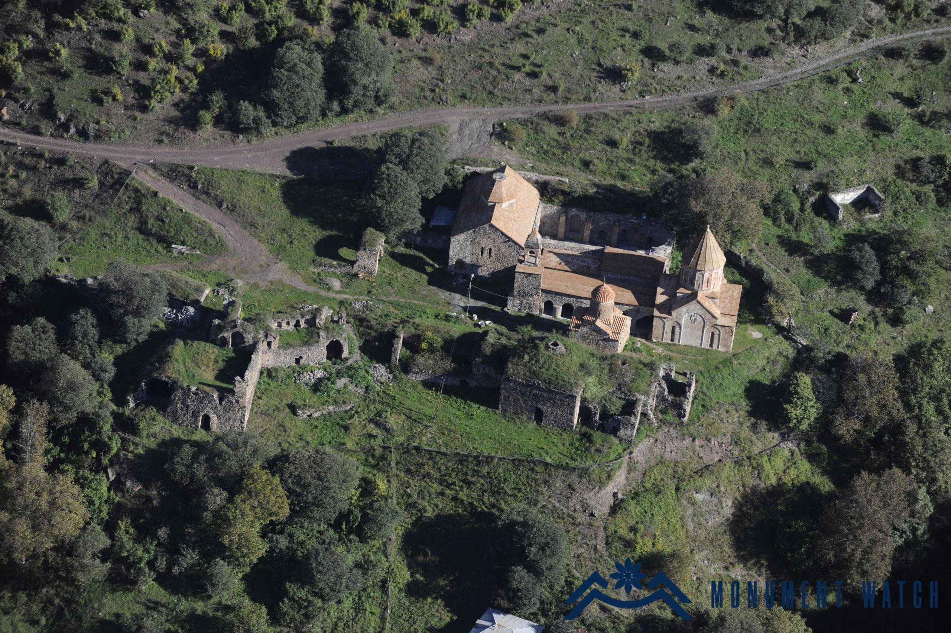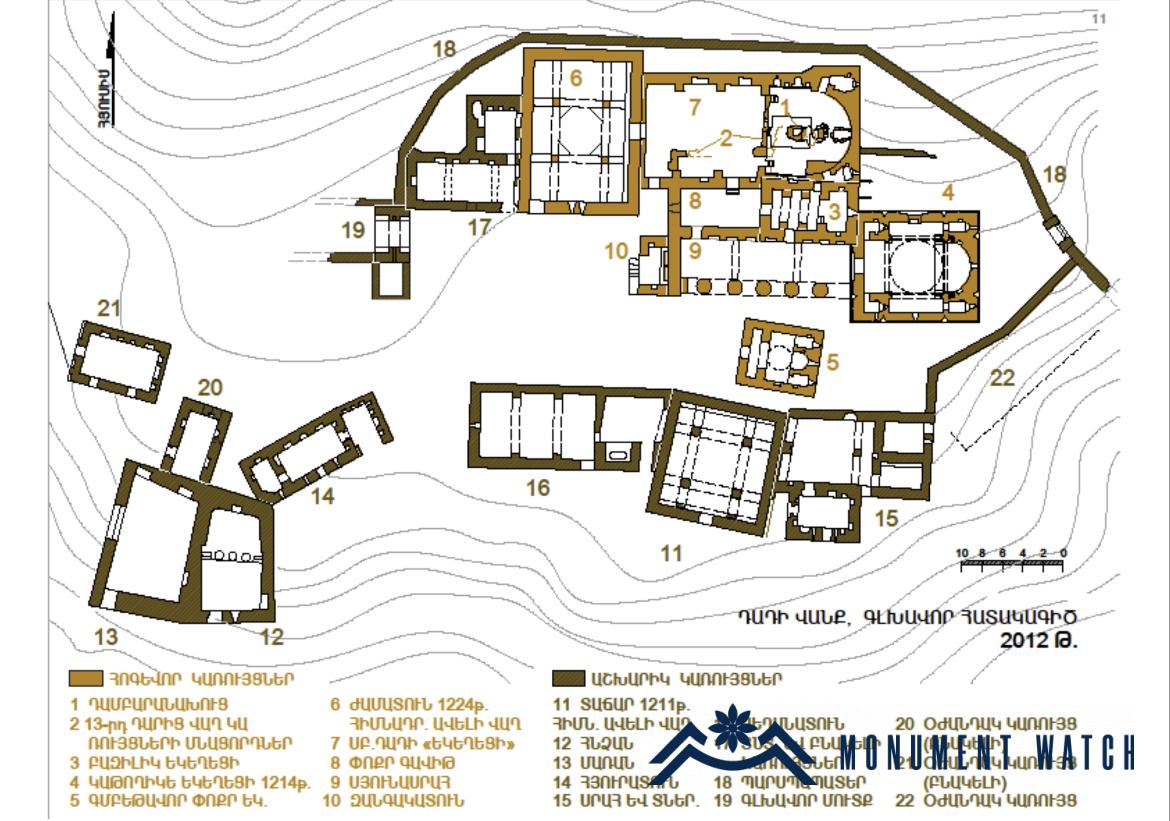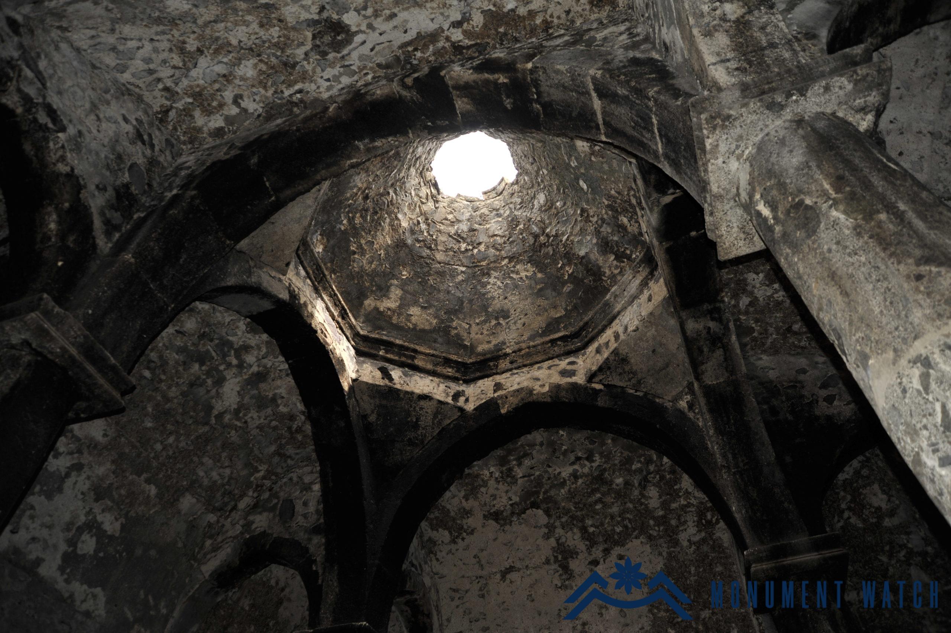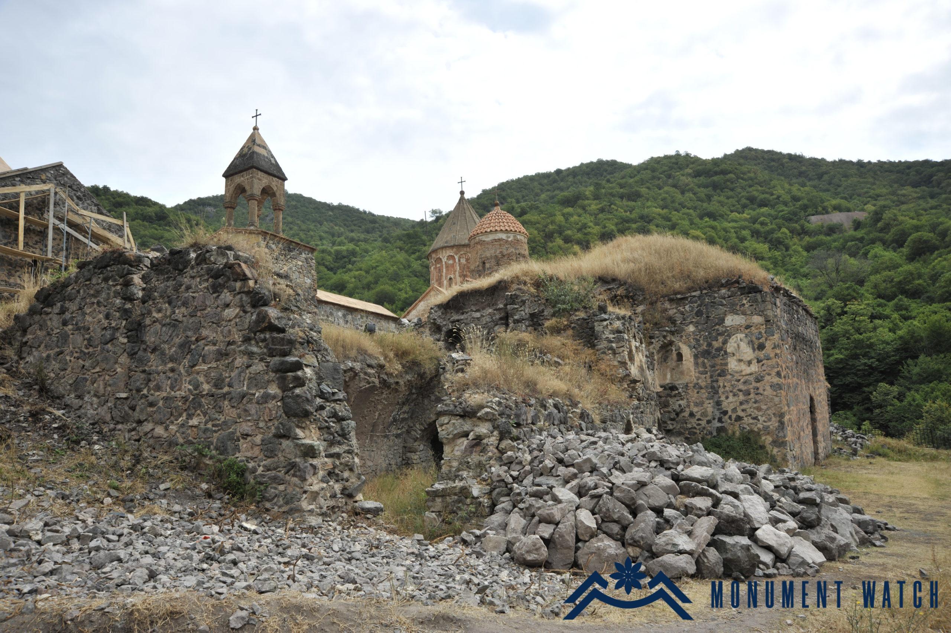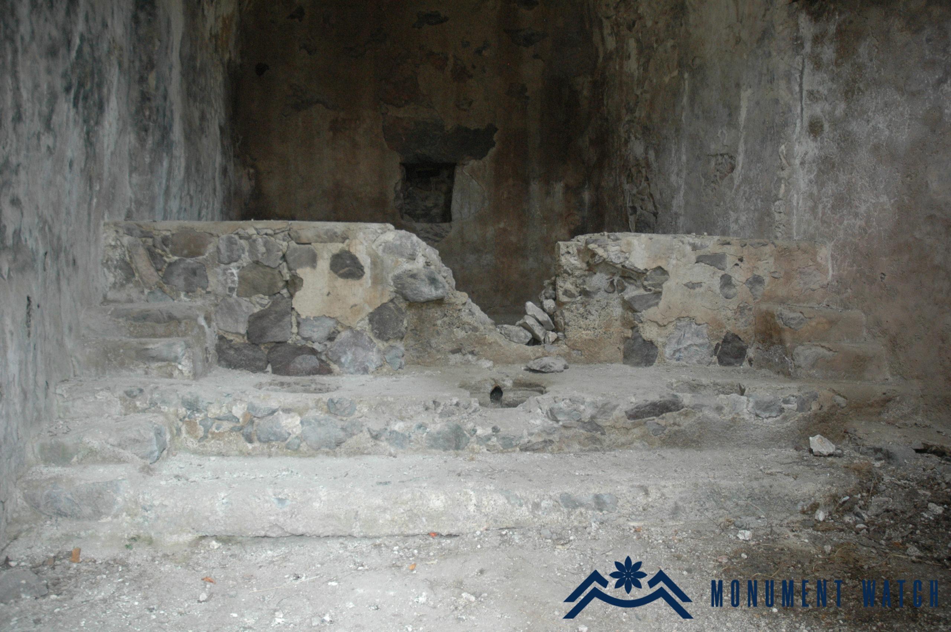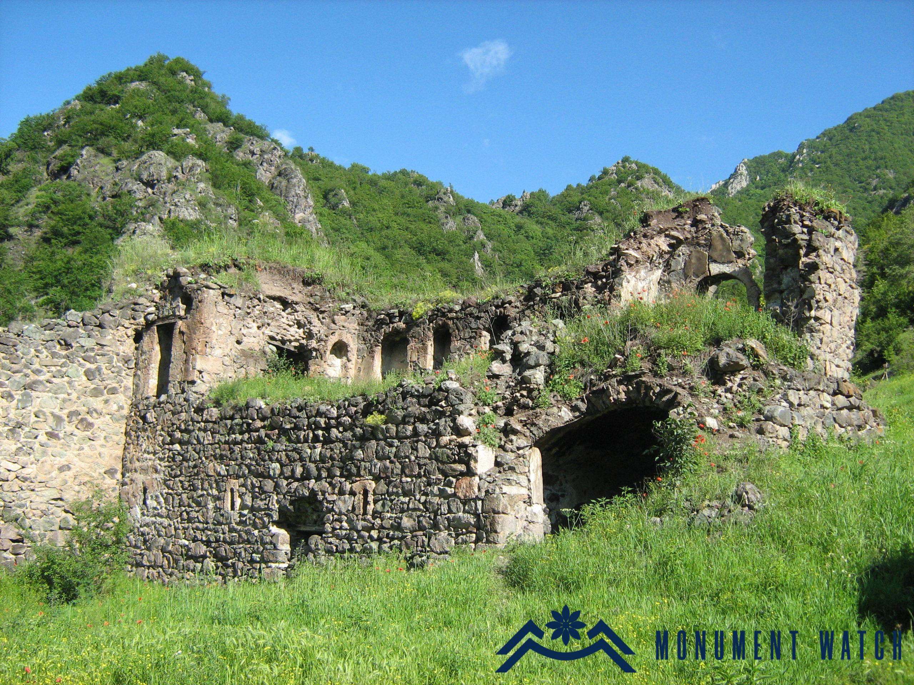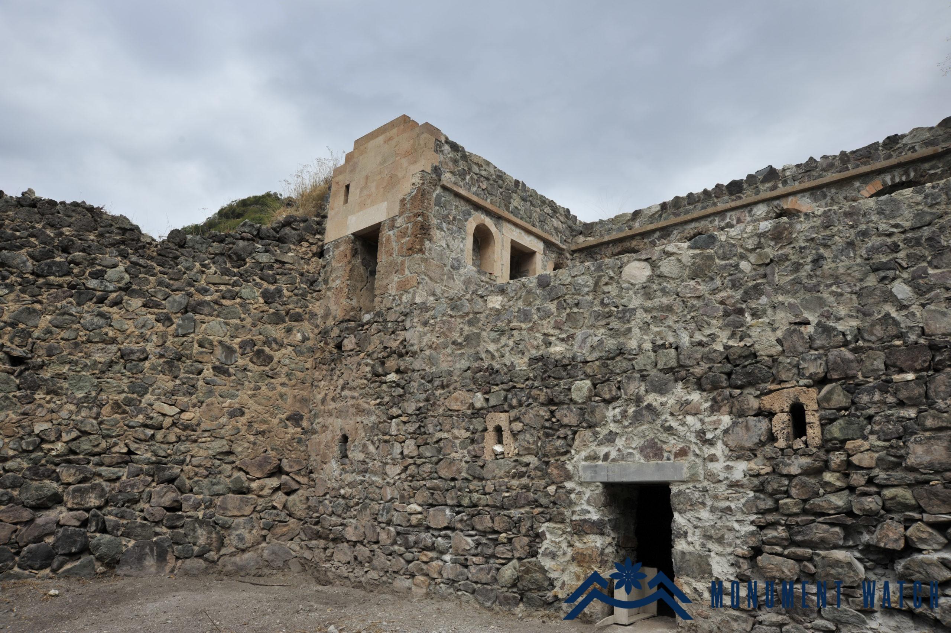The Secular Monument Group of Dadivank
The Dadivank's secular monument group occupies the hill's lower, southern rising ground (Fig. 1). These structures are adjacent and run along an east-west axis. The mansion hall dominates the composition, which is adjacent to the east by the Scriptorium with auxiliary rooms and to the west by the refectory with the kitchen. Residential and industrial structures are located to the west of these (Fig. 2).

The mansion hall was built in 1211, according to the construction inscription on the southern façade “In 1211, I, Grigor, son of Hasan, built this temple in remembrance of my soul. Please keep me in your prayers “(CAE 5, 212). Taking into account the inscription's description of the structure as a temple, the kitchen attached to the west, and the solemn architecture of the structure, Joseph Orbeli and Murad Hasratyan deemed it a banquet hall (Hasratyan 1992, 55). It is important to note that the term "temple" was used to refer to both spiritual and secular ceremonial structures in Grabar (old Armenian). It appears to us that it is the abbot's residence, possibly also used for receptions and gatherings. The structure has a nearly square plan, four columns in the center, and a central composition typical of Armenian gavits. The only entrance is from the south. The structure was topped with an octagonal pyramidal dome and covered with a system of intersecting arches with a skylight in the center (Fig. 3). The hall has no windows and is only illuminated by the skylight. It is made of basalt stone, lacks decorative elements, and bears a resemblance to Armenian folk house architecture.
The refectory of Dadivank is a vaulted hall with a rectangular architectural plan and arches supported by two pairs of wall pilasters. Clean-cut stones line the arches, while rough stones line the walls and vault. The refectory has two entrances on the south wall. It is stuck in the ground on the north side due to the site's slant (Fig. 4). The composition and symmetry of Dadivank's refectory echo the forms of similar 13th-century Armenian buildings (Khalpakhchyan 1971, 155-183). However, it does have a unique feature. The kitchen is integrated into the hall rather than adjacent to it, as in other examples.
The kitchen is a vaulted building with a rectangular plan, with the only entrance on the south side and communication with the refectory on the west side via wide arched openings. The skylight provides lighting from above. The kitchen hearth is located on the structure's southern wall.
Dadivank, like many medieval Armenian monasteries, was a significant educational and cultural center with a Scriptorium (Fig. 4) where many manuscripts were composed. In contrast to Sanahin, Haghpat, Goshavank, Saghmosavank, Horomos monastery, and other preserved Scriptoriums, Dadivank's Scriptorium is comprised of several buildings and represents a complex. The Scriptorium hall's architectural plan is almost square. It has a pyramid-shaped roof, with the only source of lighting, the skylight, opening in the center. Arches are attached to the hall's corners, which, along with the middle parts of the walls, form the octagonal base of the roof, on which the volume of its hemispherical dome rises. A similar roof solution exists in the Scriptorium of Sanahin monastery (Khalpakhchyan 1971, 146-149, fig. 111). A vaulted corridor hall is built in front of the Scriptorium entrance in both Dadivank and Sanahin.
There is an entrance to the adjoining hall with vaults and wall pilasters on the southern side of the Scriptorium’s hall, and another door from the corridor leads to another room adjacent to it from the east. Scribes most likely lived in these auxiliary rooms, scrolls were prepared, and the hall with niches could have been a Matenadaran (an Armenian Scriptorium where manuscripts are kept).
Two-story structures connect to the Scriptorium from the east; the northern one is residential, and the southern one was an open hall (it is currently demolished).
The monastery complex's southern section comprises a group of buildings facing west, including a two-story mansion with a cellar and a winepress on the first floor (Jalaleants 1858, 224-225). It is a structure that stretches from north to south, with the second floor demolished today. A vast vaulted hall once stood here, with two large arched openings on the southern facade.
On the north side of the hall, the mansion chapel has been preserved. The first floor contains economic and production rooms, including the monastery's winepress. The latter is a tall building with a nearly square plan, with the pendentive on the north side and stairs adjacent to the eastern and western walls leading to it (Fig. 5). The winepress is accessed from the south and has one window. The cellar is a vaulted structure with the only southern entrance, which is adjacent to the winepress from the west.
East of the mansion hall, a two-story guest house is constructed (Figs. 6, 7). On the first floor of the building, there are three vaulted rooms with niches and fireplaces on the walls. Similar rooms on the second floor open onto the balcony hall. Both the vaulted rooms and the open hall had fireplaces and wall niches with economic significance. The inscription on the eastern facade of the Dadivank's Katoghike Church, which states that Bishop Nerses of Charaberd donated a garden to the Dadivank guest house in 1253, attests to the building's use as a guest house (CAE 5, 204).
It's worth noting that the guest house was initially a one-story structure. Certain architectural elements, particularly the protrusions on the side parts of the entrances and their corresponding nodal solutions, as well as the large window openings and the difference in the plaster, indicate that the second floor was added later. The inscription "In the year of (1696)" carved on the vault of the first floor’s open hall presumably corresponds to the construction date of the second floor (Ayvazyan 2015, 78).
Several residential and economic buildings have been preserved in Dadivank, including one at the western end of the monument group and two adjacent to the chapel on the west side.
Bibliography
- Ayvazyan 2015 - Ayvazyan S., Restoration of Dadivank in 1997–2011, RAA publication, Yerevan.
- CAE 5-Corpus of Armenian Epigraphy, issue 5, Artsakh, Institute of Archaeology and Ethnography of the Armenian SSR, Publishing House of the USSR Academy of Sciences, Yerevan, 1982.
- Hasratyan 1992 – Hasratyan M., Artsakh School of Armenian Architecture, Publishing House of the Academy of Sciences of RA, Yerevan.
- Jalalyants 1858 – Jalalyants S., Journey to Greater Armenia, Part 2, Tiflis.
- Khalpakhchyan 1971 - Khalpakhchyan O., Civil architecture of Armenia (residential and public buildings), Stroyizdat Publishing, Moscow.
The Secular Monument Group of Dadivank
Artsakh
