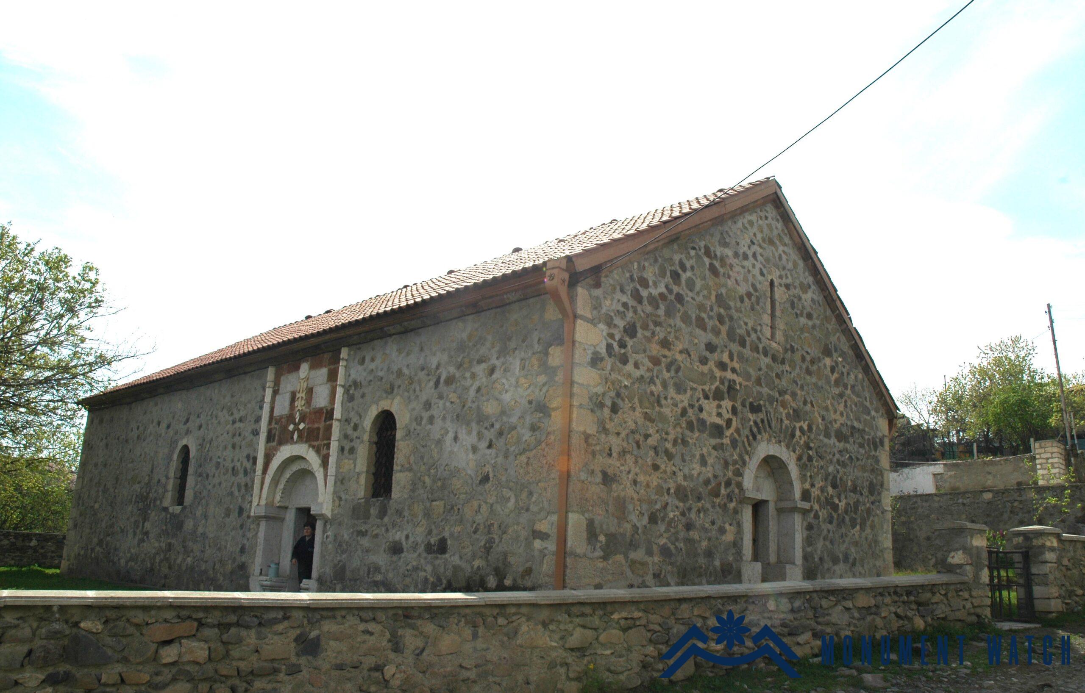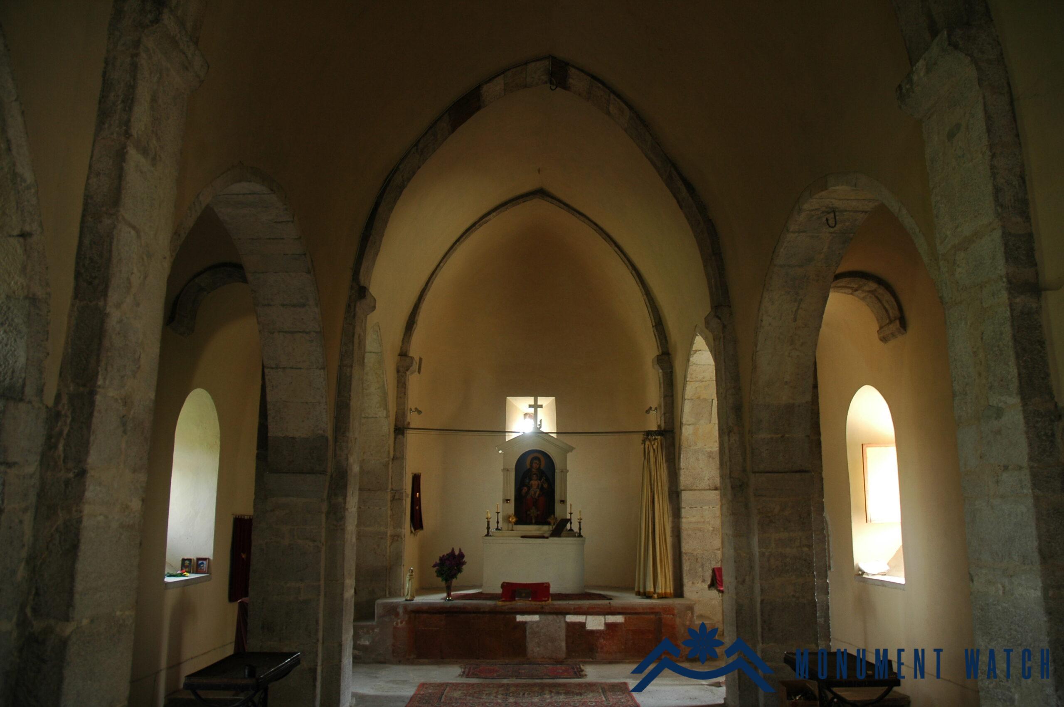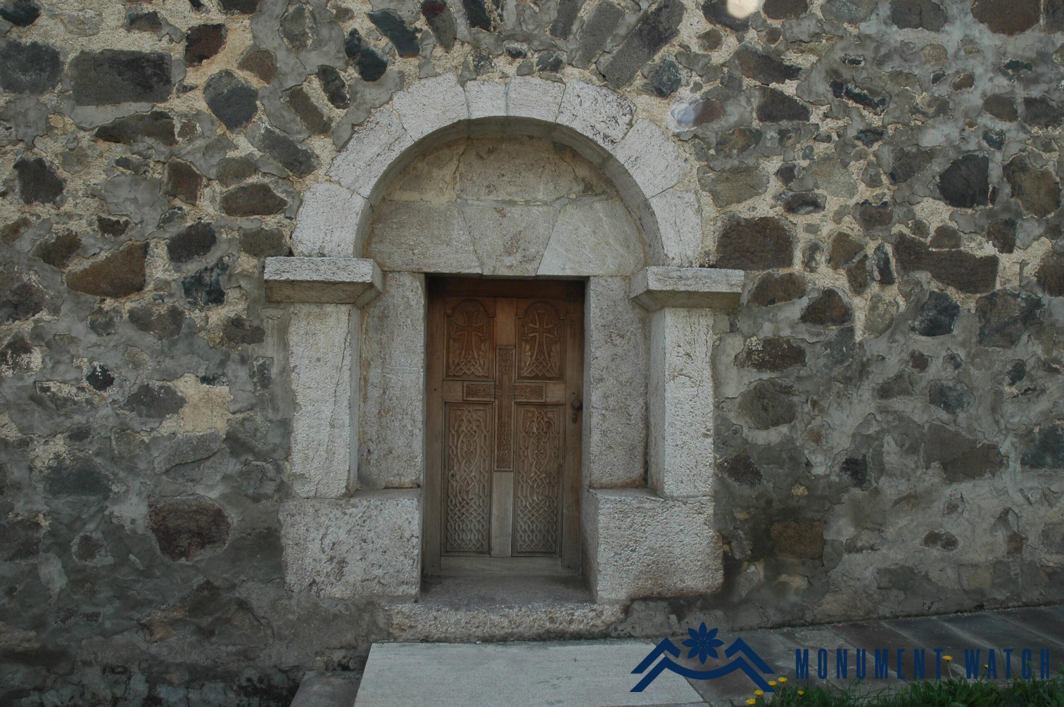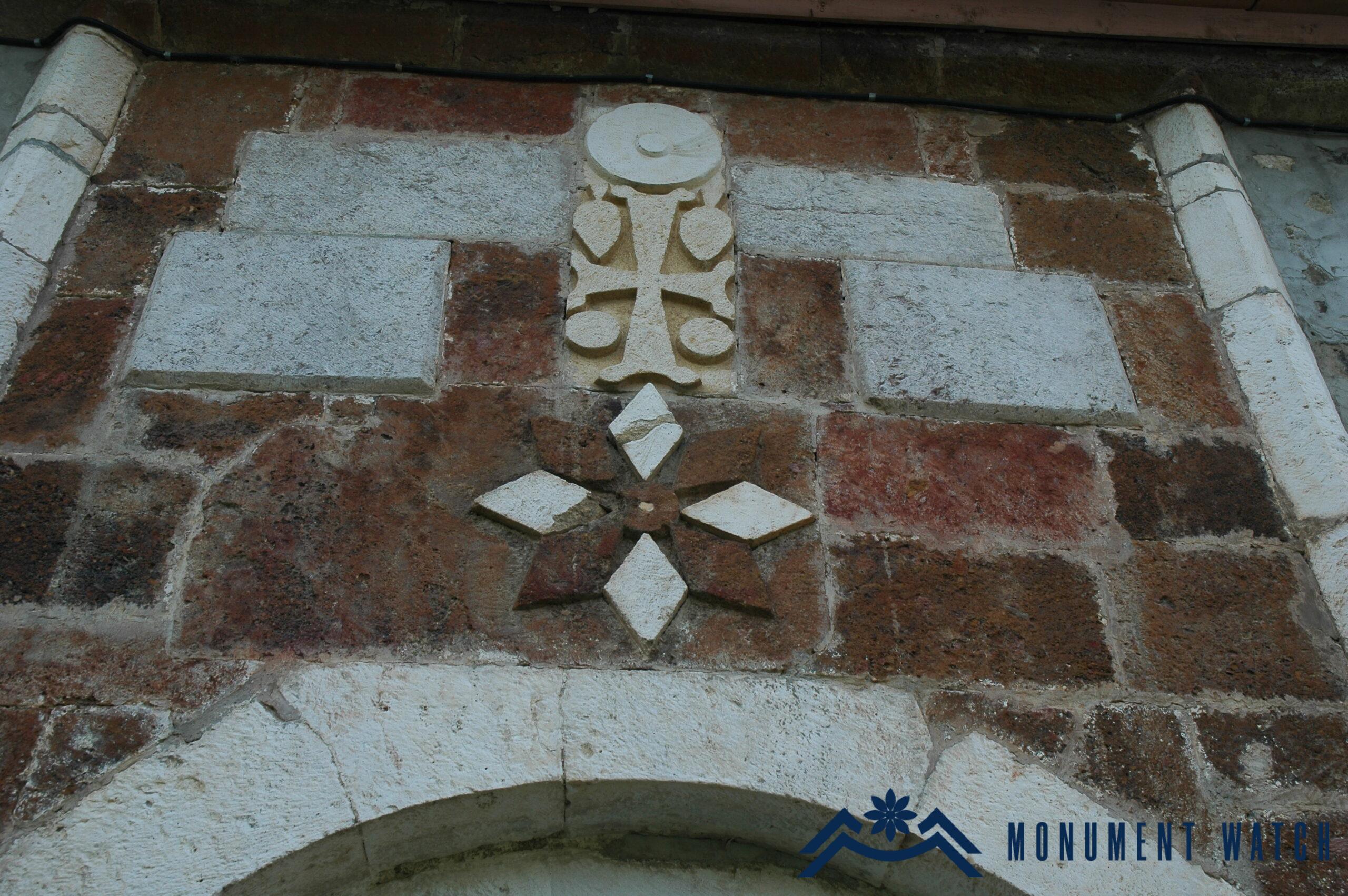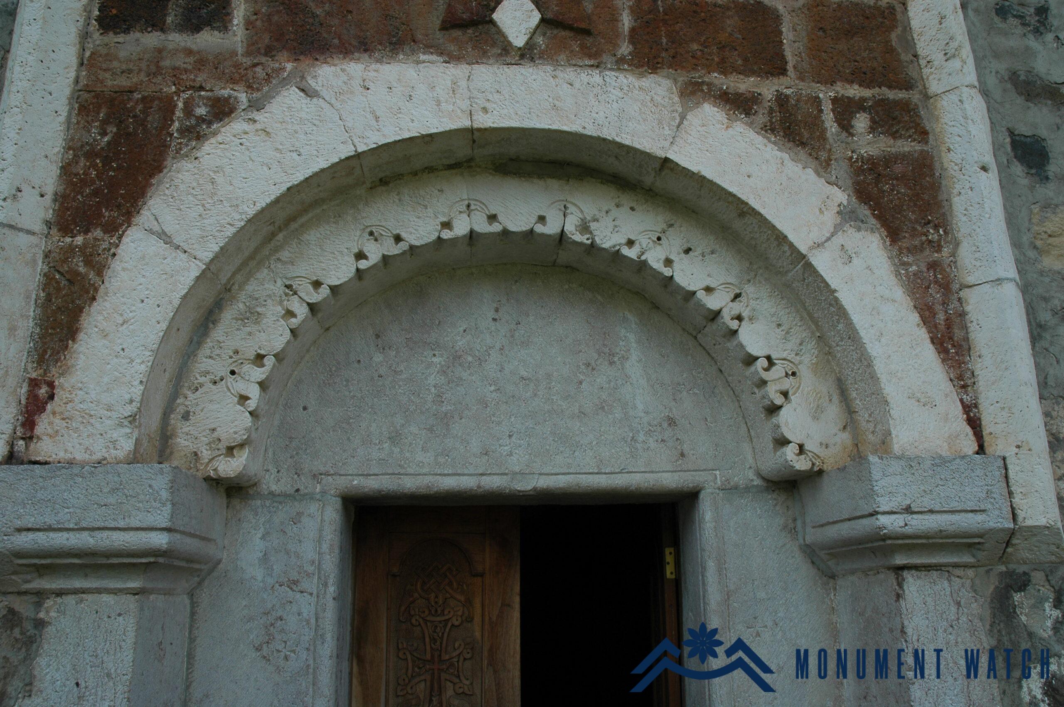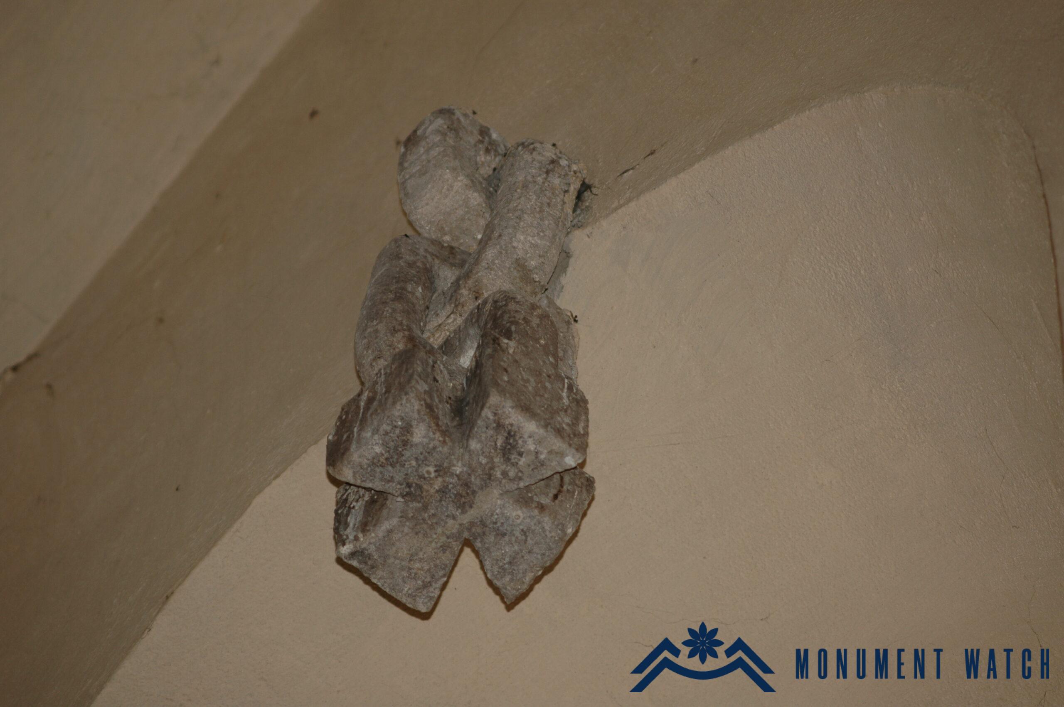The Surb Astvatatsin Church of Khnatsakh village
Location
The Surb Astvatsatsin Church of Khnatsakh is situated at the heart of the village (Fig. 1).
Following the Azerbaijani military aggression in September 2023 and the subsequent forced displacement of Armenians, the church is now under Azerbaijani occupation.
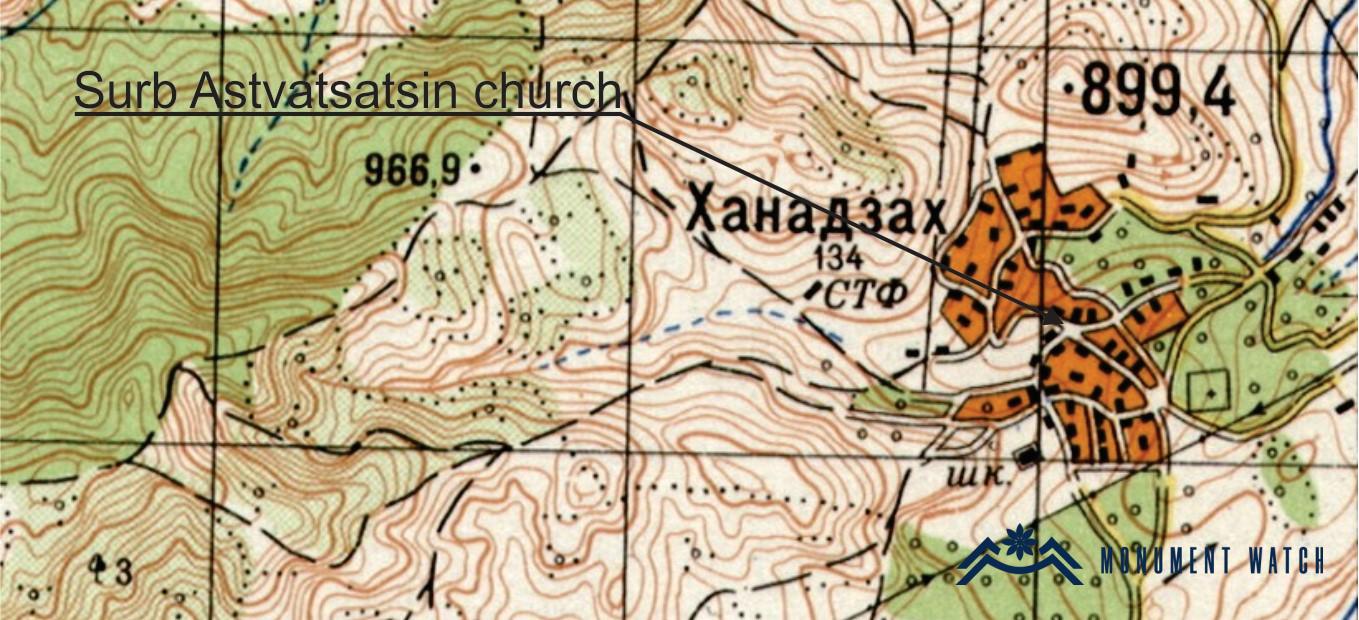
Historical overview
According to M. Barkhudaryants, the residents of Khnatsakh village migrated from Mets-Siuneats in 1686, which is now in the Syunik region (Khnatsakh village) (Barkhutareants 1895, 152-154).
The Surb Astvatsatsin Church of Khnatsakh was constructed at the end of the 19th century, specifically in 1894, and funded by the residents (Barkhutareants, 1895, 226). Makar Barkhudaryants was born in this village as well.
The church served as one of the centers of manuscript production. According to M. Barkhudaryants, at the beginning of the 19th century, two manuscripts were preserved here: one was a manuscript of "Chashots," and the other was a gospel written on paper.
Architectural-compositional examination
The church is a rectangular hall with three naves. The vault is supported by semicircular and arrow-shaped arches that rise on cross pillars and wall pillars in the section (Fig. 2). It was constructed with local limestone and has dimensions of 18 meters in length and 10 meters in width. The entrances and window frames, as well as the columns, have been polished. During the years of independence, the gable roof underwent renovation and was covered with tiles.
The primary polished and sculpted entrance is situated on the southern side (Fig. 3). Additionally, there is an entrance from the west, also polished but lacking specific embellishments. Notably, the upper section of the porch, particularly the southern entrance, stands out for its color scheme. It features a star-like rosette crafted from white and brown tabular tiles against a red-brown background, along with a cross composition and a circular rosette positioned above it (Fig. 4). All of the decorative elements in this structure were likely taken from an older building, possibly from the 13th century. The polished slabs on the edges of the composition were likely originally intended for inscriptions. However, they have remained blank or without any inscriptions.
The architectural solution of the southern entrance of the church replicates a style popular in Artsakh, Syunik, and Vayots Dzor during the 17th-18th centuries. This style is characterized by polished processing, intricately patterned columns, column anchors and capitals, and a wide and deep lintel, adorned with a lily-shaped border (Fig. 5).
The most renowned "relic" of this church is a stone chain culminating in an equal-armed cross, suspended from the ceiling in the western section of the prayer hall (Fig. 6). Additionally, the floor of the hall is intentionally elevated in this area.
The condition before, during, and after the war
Before the war, the church was entirely intact and operational. It underwent renovations in 2005. However, there is no available information about the monument following the course of the Azerbaijani military aggression in 2023.
Bibliographical examination
A historical and architectural depiction of the church can be found in the work "Artsakh" by Makar Barkhutaryants.
Bibliography
- Barkhutareants 1895 - Barkhutareants M., Artsakh, Baku, Aror.
The Surb Astvatatsin Church of Khnatsakh village
Artsakh
