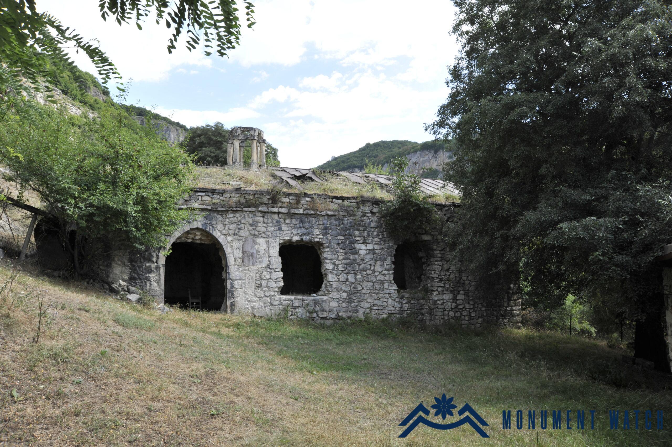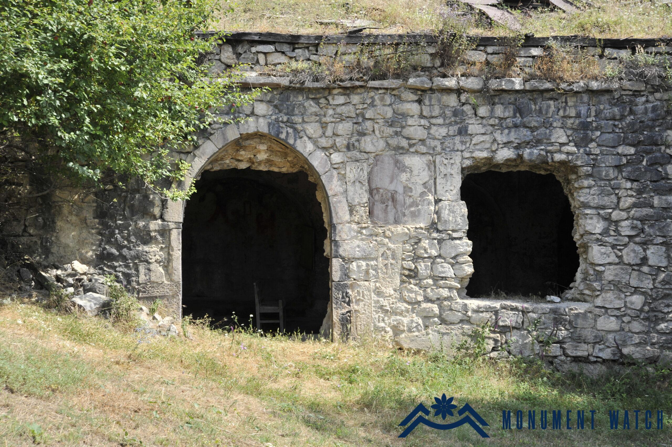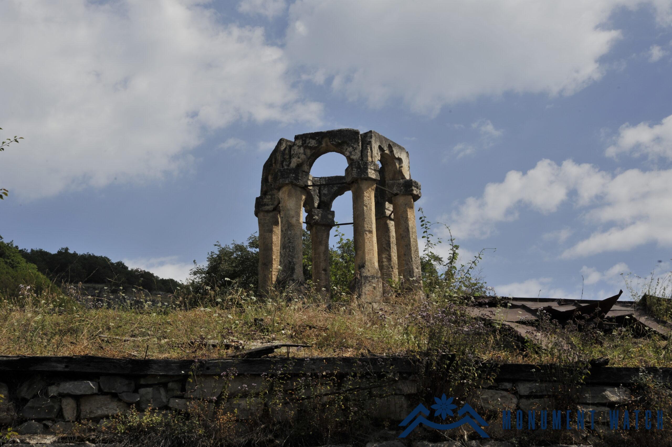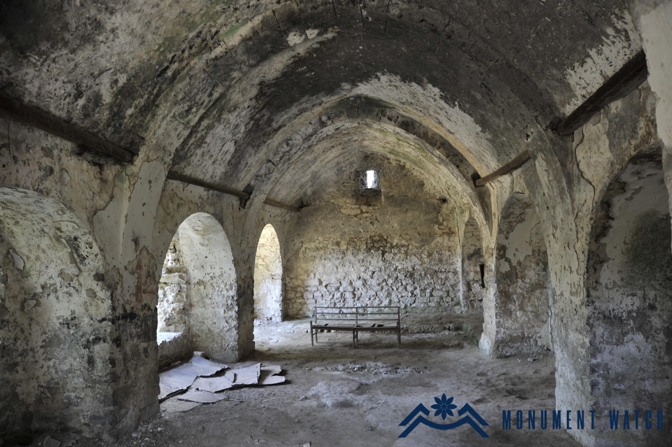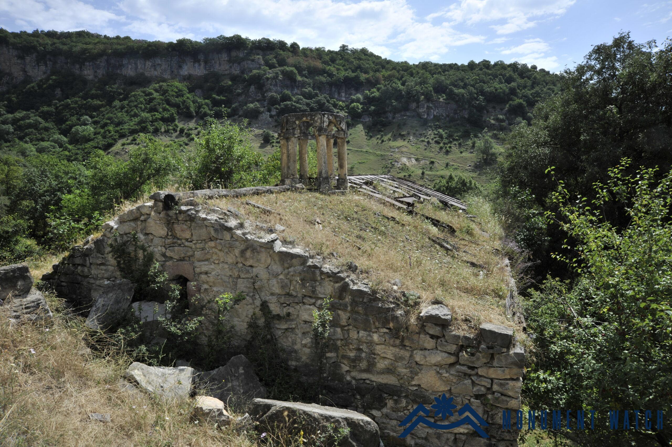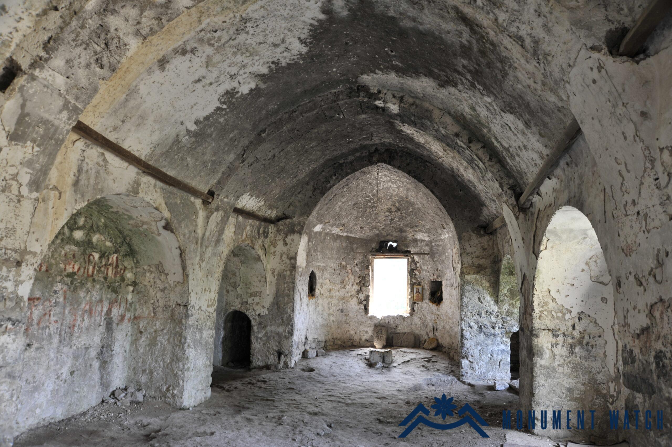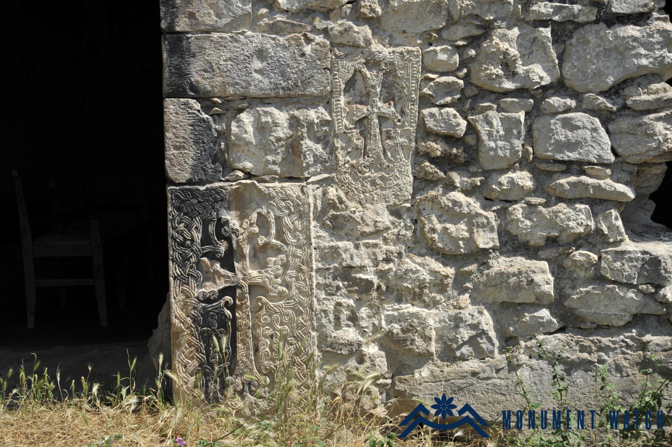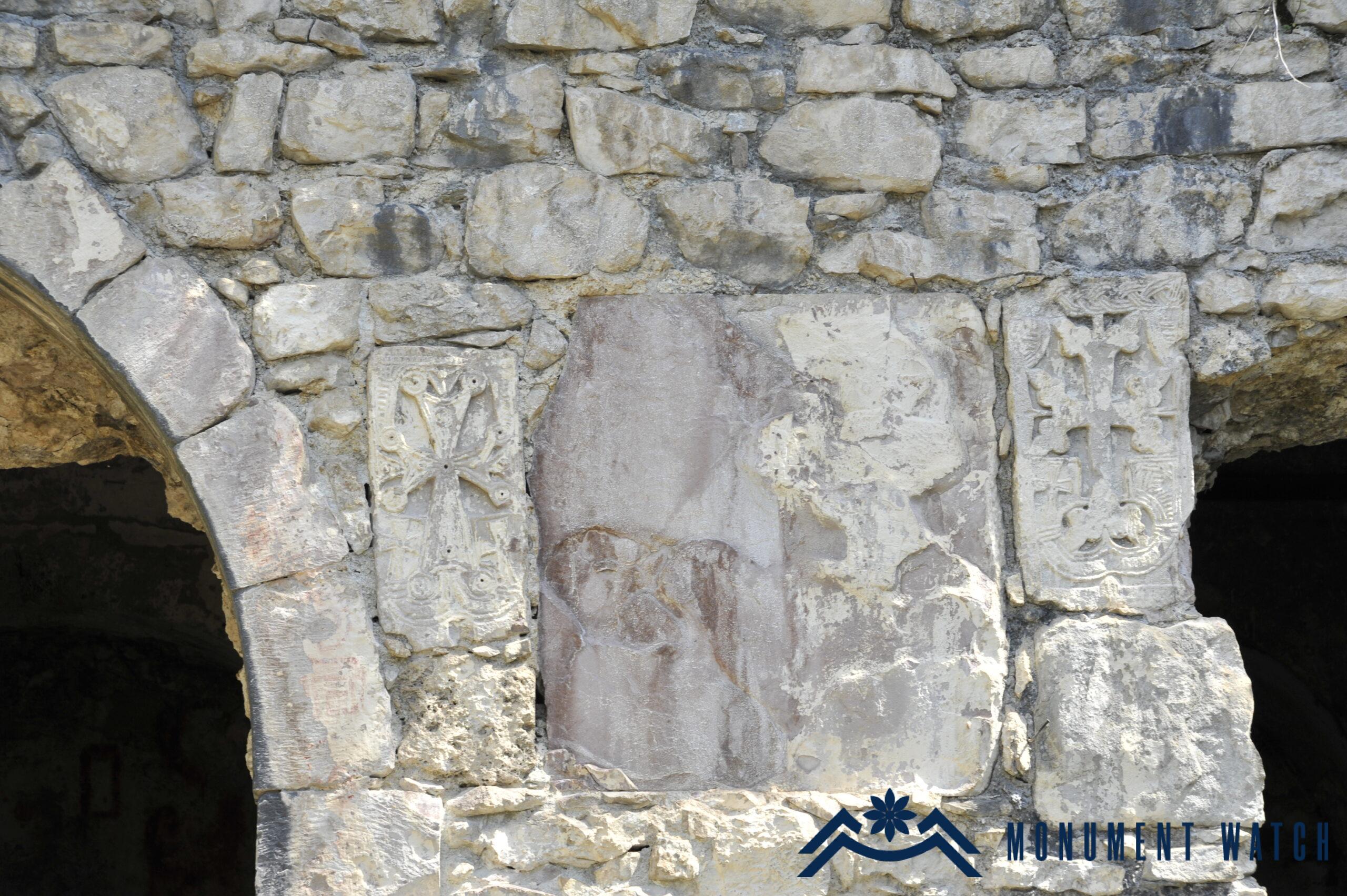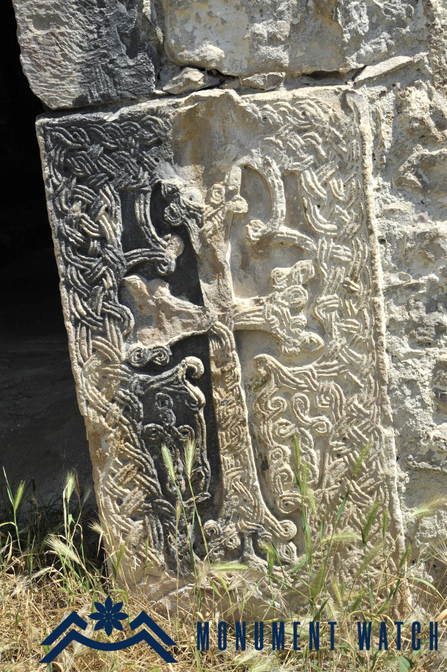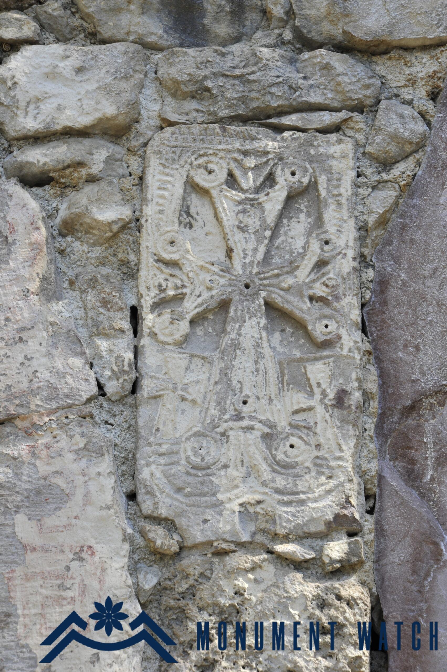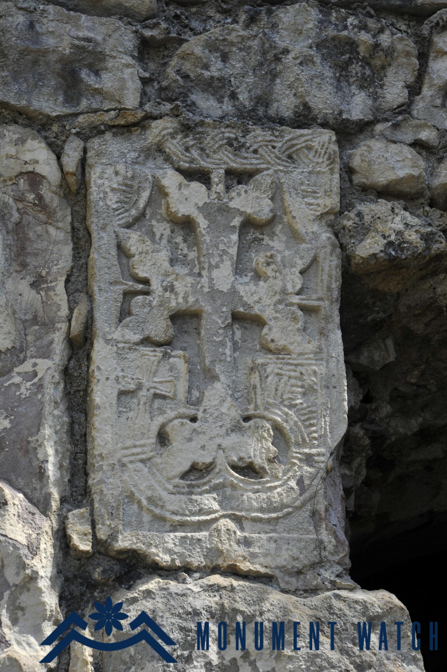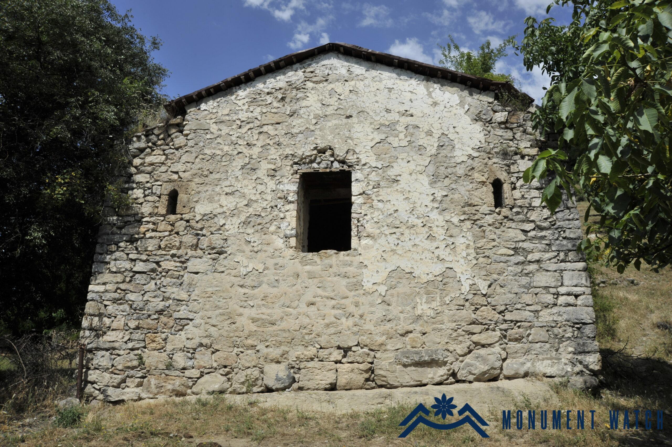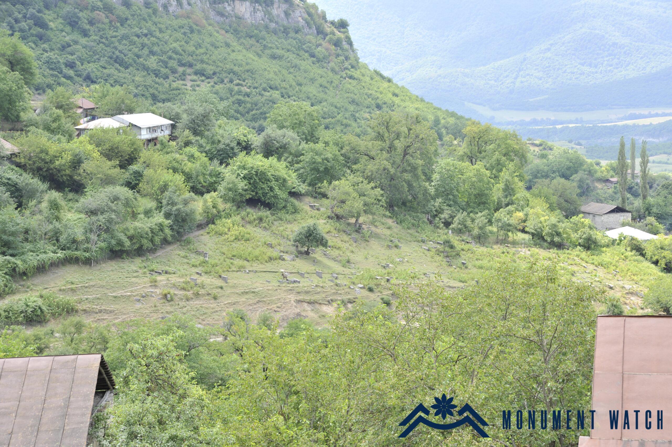The Surb Astvatsatsin Church of Arajadzor
Location
The Surb Astvatsatsin Church of Arajadzor is situated in the Martakert region of the Republic of Artsakh, within the boundaries of the village bearing the same name (Fig. 1). The village has been occupied by the armed forces of Azerbaijan.
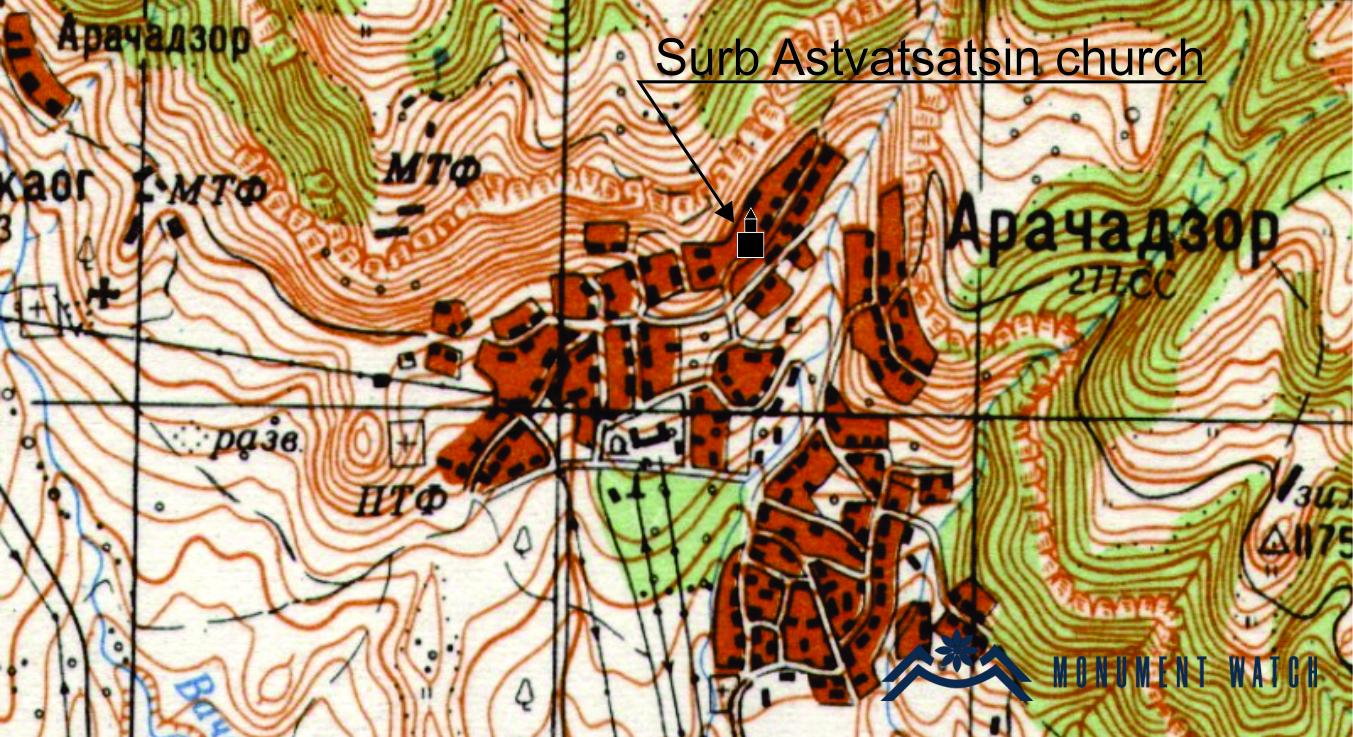
Historical overview
According to the construction inscription, the church was constructed in 1668, with the inscription positioned on the south wall of the church. "In the year 1117 of the Armenian calendar, during the reign of Catholicos Petros of Caucasian Albania, Yaghub Beg and Aghsakhkhali Pahar, I, the humble elder priest Davit, erected this church in memory of our souls. To those who read this, may they extend their mercy to the sinner" (CAE 1982, 89). Makar Barkhudaryants also references the inscription similarly. He also provides a concise description of the church, stating, “Surb Astvatsatsin church, vaulted over two arches, with a length of 16 meters and 13 centimeters, and a width of 9 meters and 15 centimeters..." (Barkhutareants 1895, 187).
Architectural-compositional examination
The church is a rectangular single-nave vaulted hall. The church is constructed using small and medium-sized limestone blocks held together with mortar. Its sole entrance is situated on the south side (Fig. 2). Atop the church, there is an arched belfry supported by six single columns (Fig. 3). It has suffered partial destruction and there is no katoghike (main church) (Fig. 4). The church's vaulting is held up by pilasters that rise from pairs of wall pillars located on both the southern and northern sides (Figs. 5, 6). The presence of khachkars on its southern facade adds to its unique aesthetic appeal. These khachkars are placed near the entrance and window (Figs. 7, 8).
The khachkar that serves as the curbstone for the entrance features intricate carving with a cross shaped like a trefoil, and it also depicts two simple crosses in its lower part. The lower section depicts two plain carved crosses. This type of khachkar is typical of the 12th-13th centuries (Fig. 9). Above it, there is a simpler khachkar with geometric and woven sculptures. The central cross is with a single lobe, featuring pits. It's worth noting that another khachkar, partially buried in the ground, serves as an entrance curbstone. This khachkar also features woven geometric ornamentation.
There are two additional khachkars placed on either side of a large square-leveled slab. This slab is situated between the entrance and the window and is used as a building stone. One of these khachkars (Fig. 10) has a simple geometric ornament. The entire surface of the slab features a cross with wings and two lobes, with two more simple crosses depicted beneath it. In the center of the next khachkar (Fig. 11), a cross with three lobes and wings is depicted, framed by a crochet ornament. Two additional crosses originate from the base of the central cross. These small khachkars, positioned on the wall, were prevalent in Artsakh during the 12th-13th centuries. They were known for their simpler and more modest decoration, making them accessible to patrons with more limited resources due to their unadorned design (Petrosyan, Yeranyan 2022, 32-35).
The condition before and after the war
The church remained undamaged during the Artsakh wars. In the Soviet era, the building was repurposed as a warehouse. As a result, the windows on the southern and eastern facades were enlarged, and the entrance porch was removed. Additionally, the original roof of the church was replaced with a tin roof (Fig. 12). The church is currently in a semi-destroyed condition, and the old cemetery surrounds the church (Fig. 13).
As a result of the military aggression carried out by Azerbaijan on September 19-21, 2023, the church has come under Azerbaijani control. The present status and fate of the church remain uncertain and unknown.
Bibliography
- Barkhutareants 1895 - M. Barkhutareants, Artsakh, Baku.
- CAE 1982 - Corpus of Armenian lithography, book V, compiled by S. G. Barkhudaryan, Yerevan.
- Petrosyan, Yeranyan 2022 - Petrosyan H., Yeranyan N., Monumental culture of Artsakh, Yerevan.
The Surb Astvatsatsin Church of Arajadzor
Artsakh
