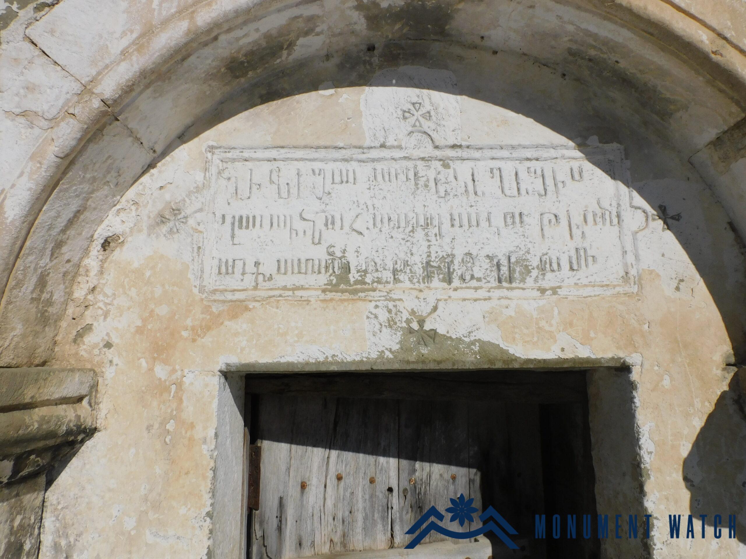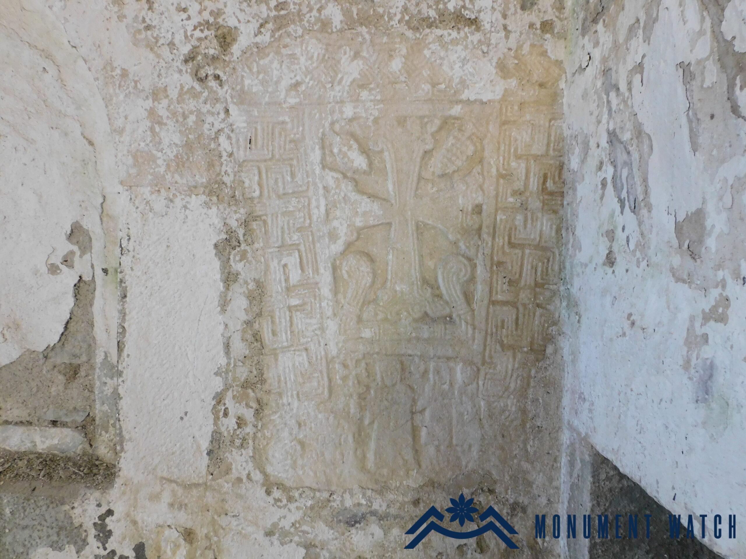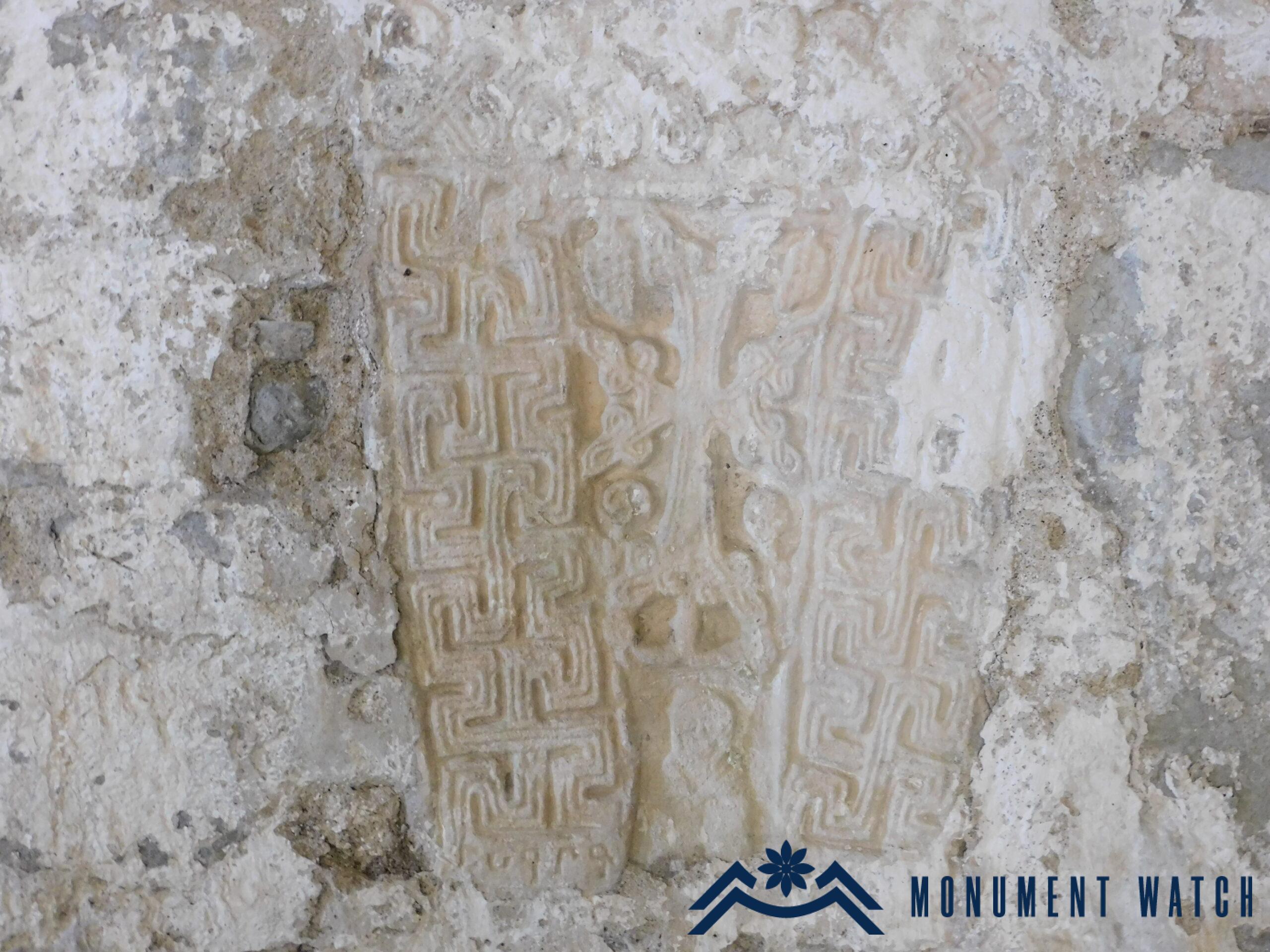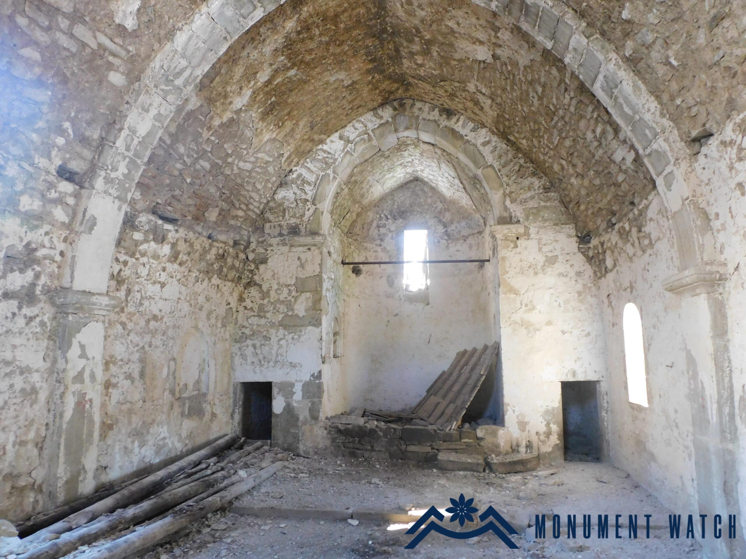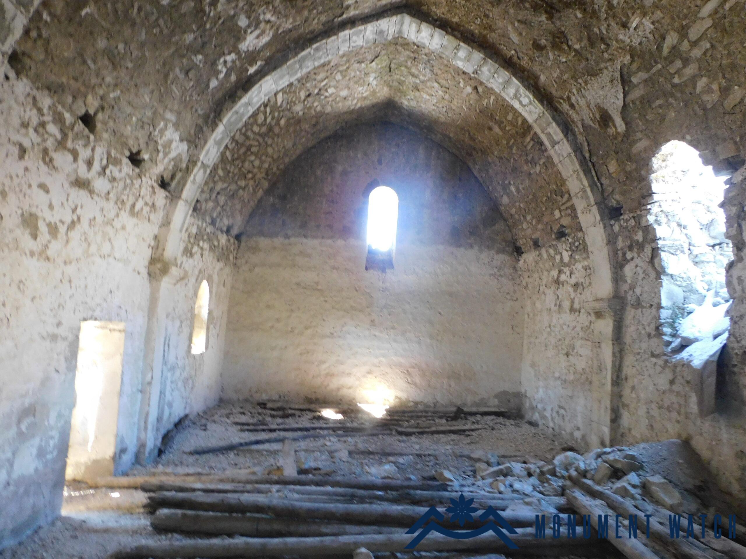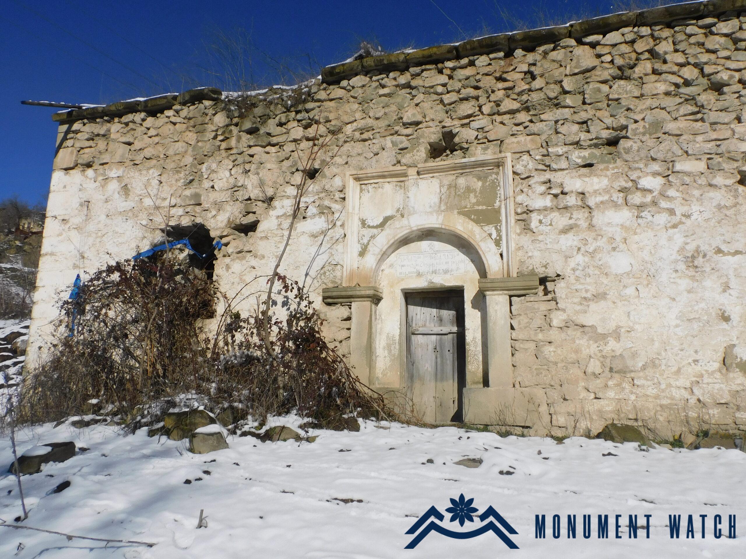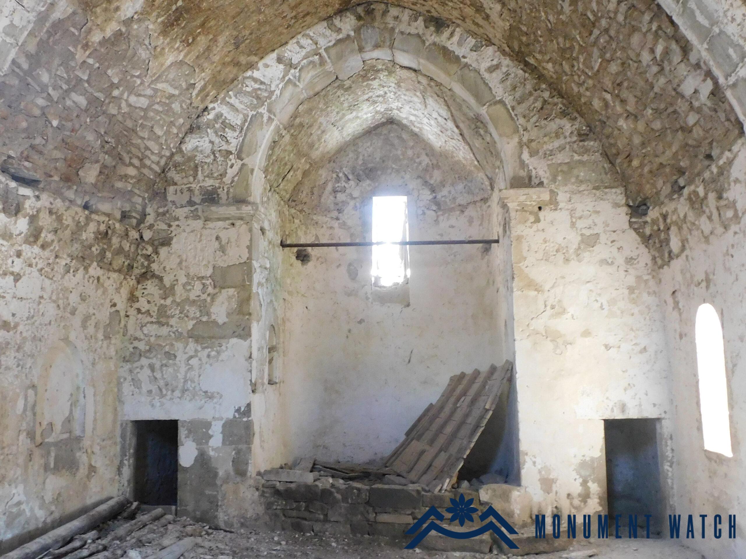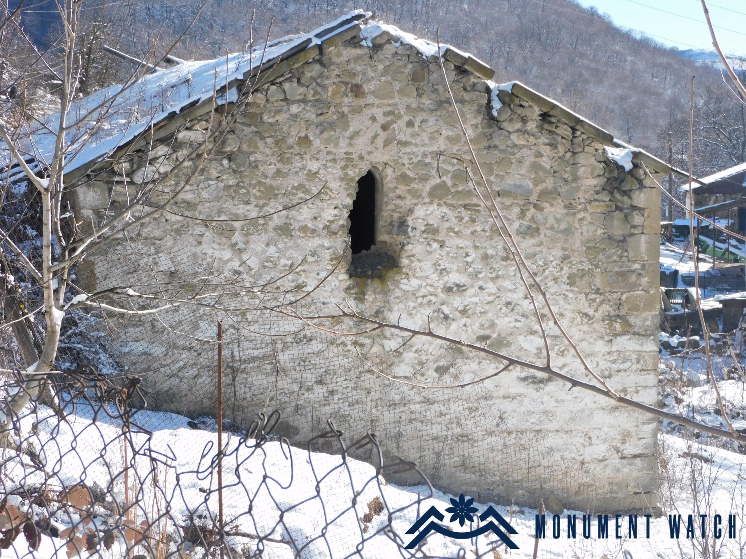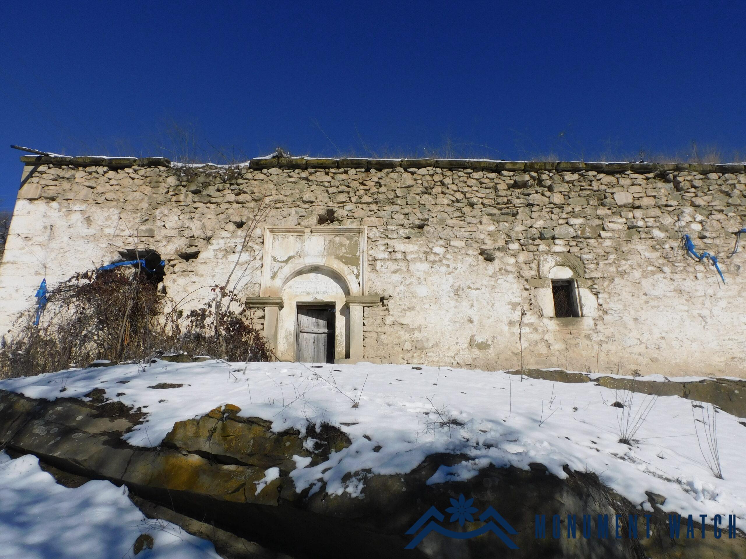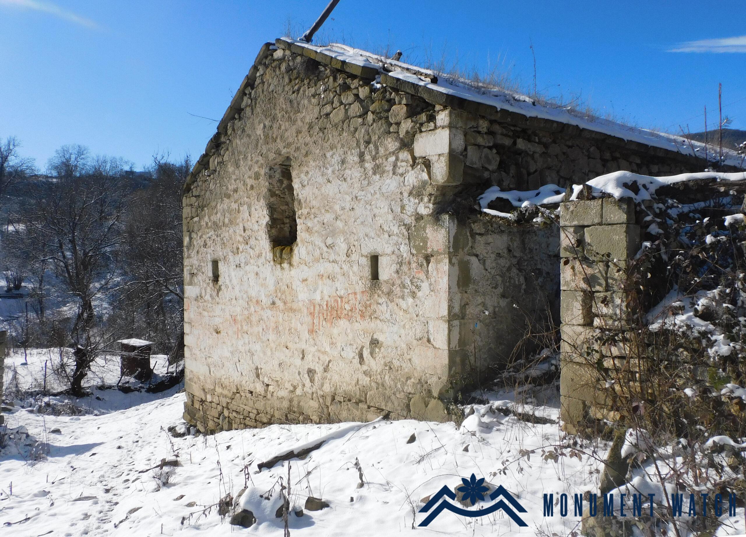The Surb Astvatsatsin Church of Kavahan (Ghavakhan)
Location
The Surb Astvatsatsin Church is situated in the central part of the village of Kavahan, in the Martuni region of the Republic of Artsakh, on the southern edge of the residential district.

Historical overview
According to the construction inscription engraved on the entrance, the Surb Astvatsatsin Church was built in 1871. The inscription reads, 'This holy church was built by the work of the Ghavakhan society, 1871' (Fig. 1). Before the construction of the current church, there existed an older sanctuary at this location. This is supported by two khachkars from the 12th-13th centuries, which are positioned on the walls of the church and feature sculptures (Figs. 2, 3).
Architectural-compositional examination
The Surb Astvatsatsin Church is a single-nave vaulted hall with a rectangular layout, constructed using local rough stones and lime mortar. The most crucial and artistically significant components of the building, such as corner stones, wall pillars, arch stones, and door and window frames, are crafted from polished limestone. The vaults supporting the structure exhibit an arrow-shaped structure (Figs. 4, 5).
The sole entrance, located on the southern facade, is particularly notable for its exquisite architectural embellishment (Fig. 6). The church's decoration is characterized by a restrained style, predominantly adorned with raised cross stones and unadorned cross sculptures.
To the east, the church features a semi-circular tabernacle, flanked by two parallel sacristies (Fig. 7). An arched alcove on the northern wall once housed a baptismal font, though it has not survived. Additionally, small alcoves on the northern and southern walls of the tabernacle were intended for storing church and ritual items.
The vaulting is supported by pairs of pillars and arches situated on the north and south sides. Externally, the structure features a double-sloped roof that slopes downwards towards the south and north. The church is illuminated through three windows on the east, two on the south, and one on the west facade (Figs. 8-10). Notably, the windows on the southern side are larger in size. The primary east window provides illumination for the central sanctuary, while the remaining two brighten the sacristies.
In the Soviet era, the church served utilitarian functions, and a new entrance was created in the northern wall. The walls underwent plastering, obscuring the cross-sculptures of the entrance hall, and the construction inscription became nearly illegible. Additionally, the original tile covering was substituted with asbestos sheets.
The condition before, during, and after the war
The church was non-functional, with the asbestos covering severely damaged. It remained undamaged before and during the 2020 war. Presently, the fate of the monument is uncertain.
The Surb Astvatsatsin Church of Kavahan (Ghavakhan)
Artsakh
