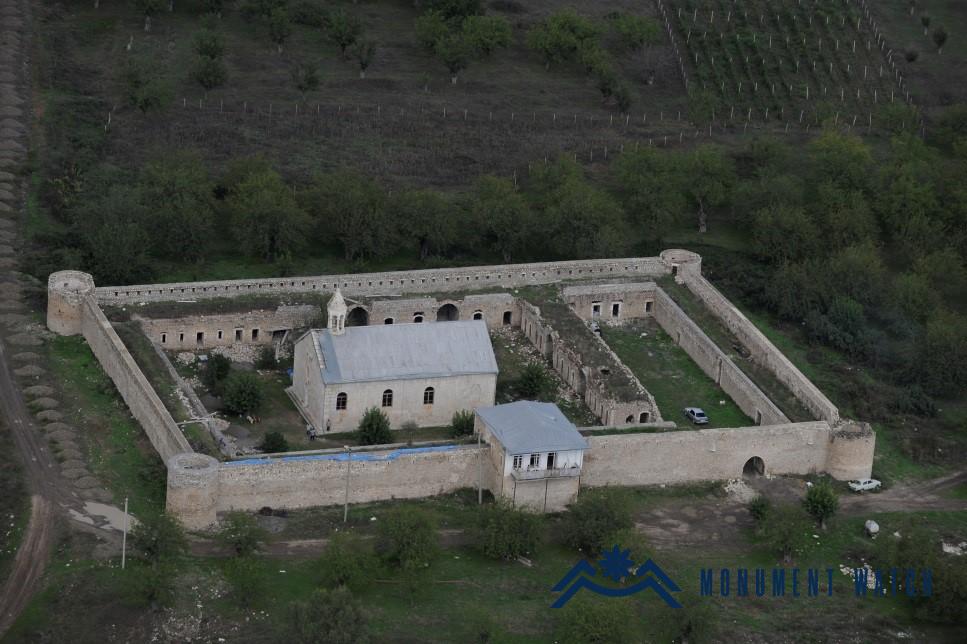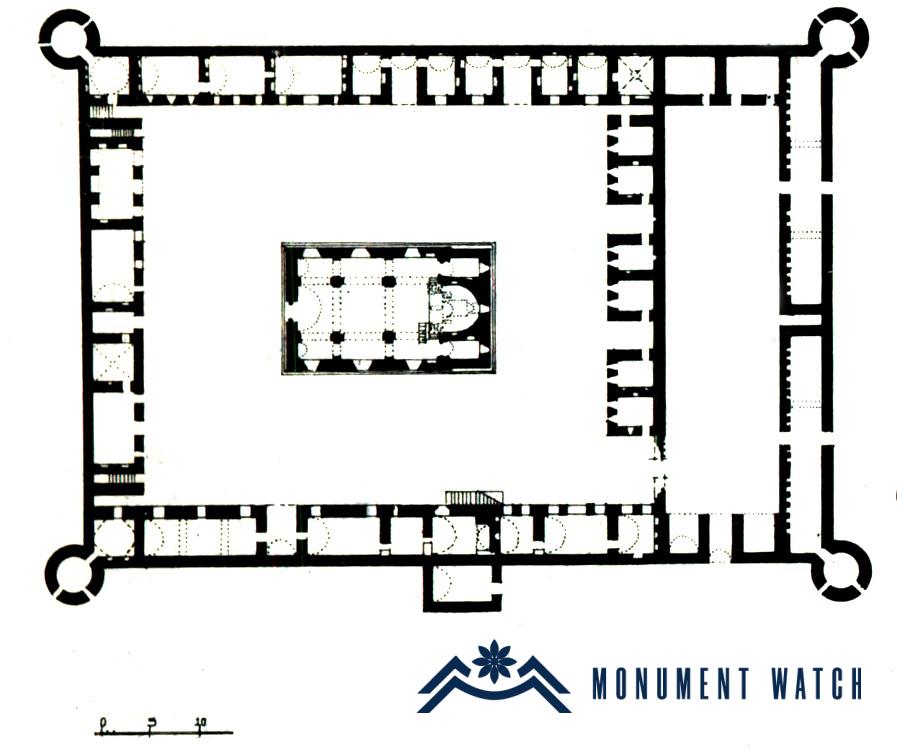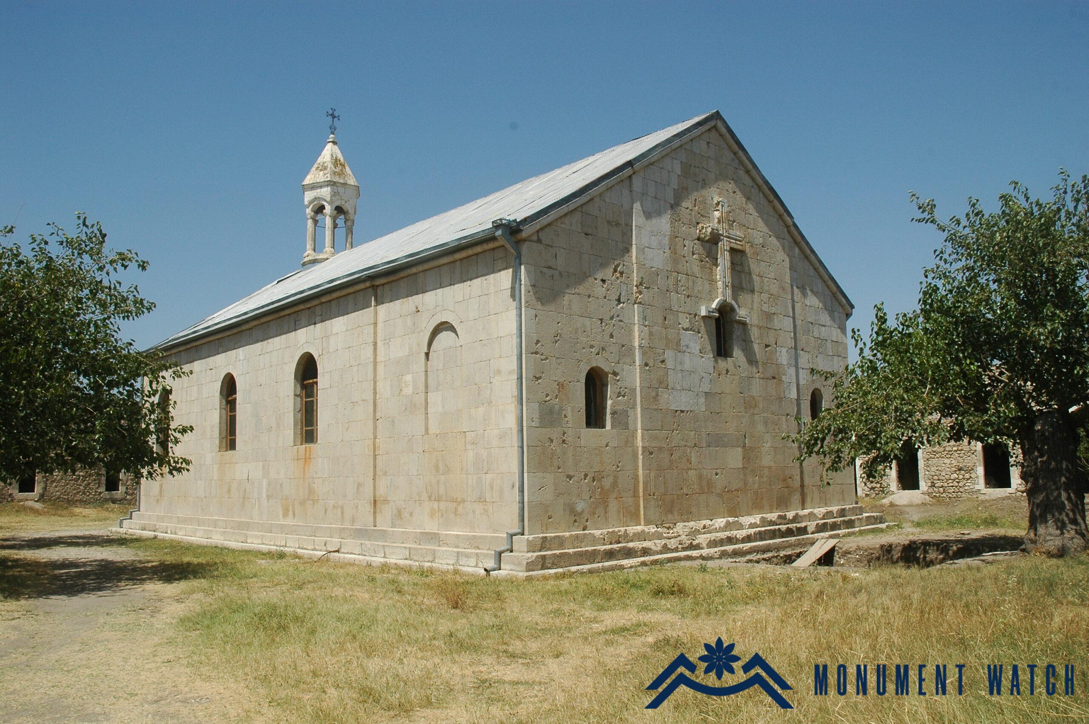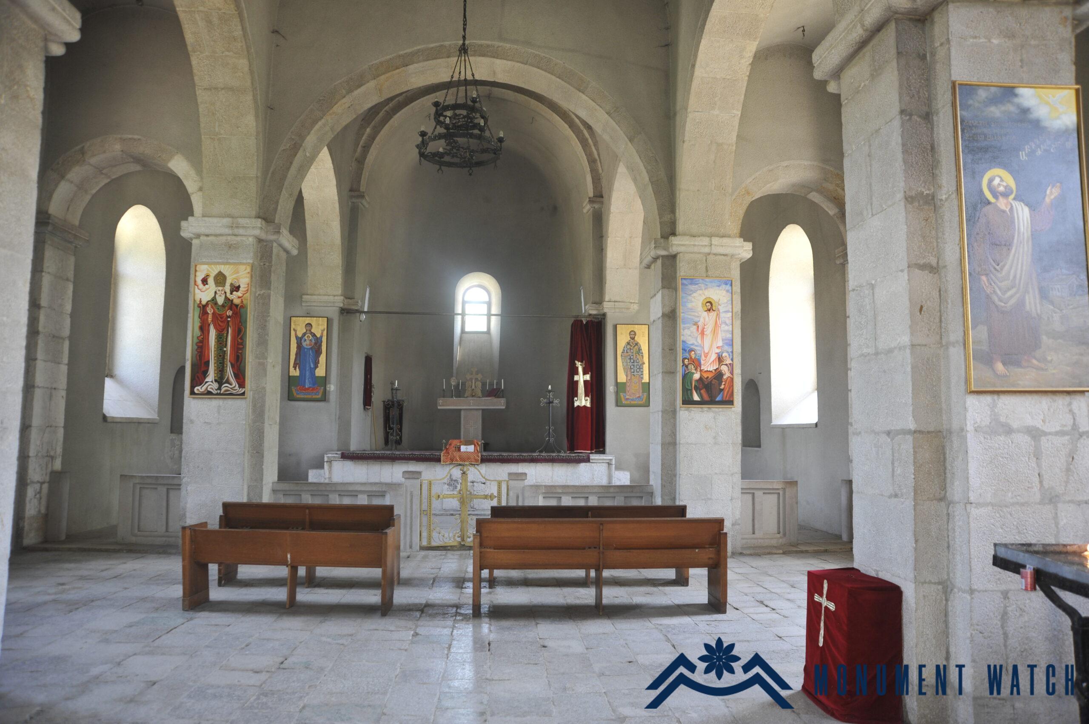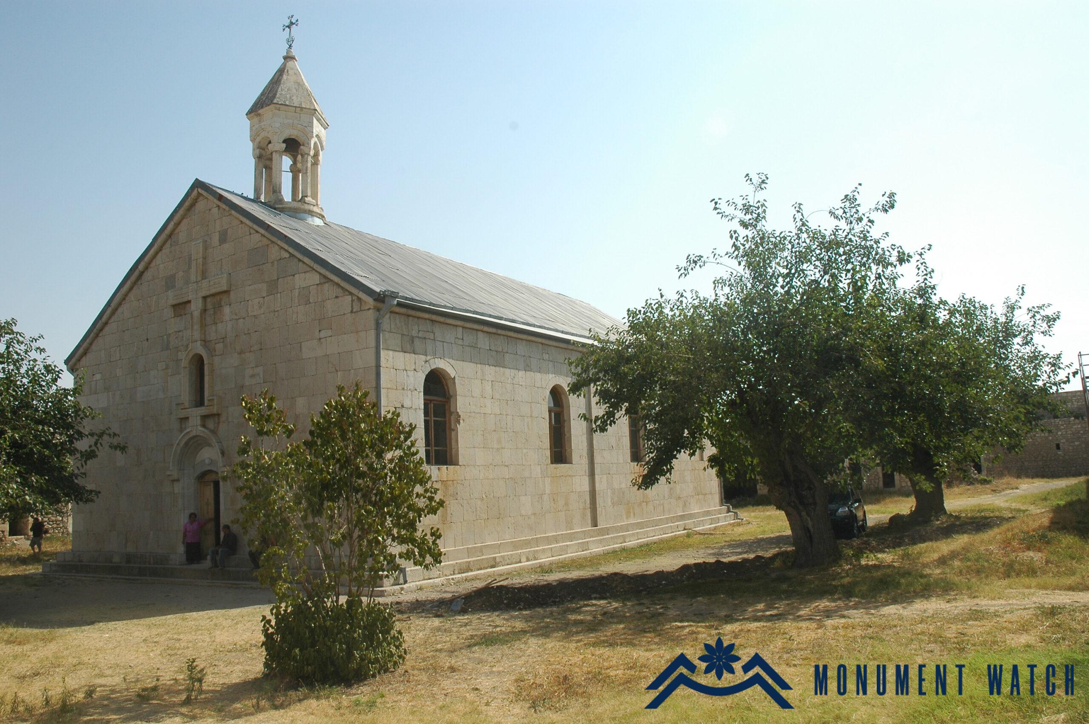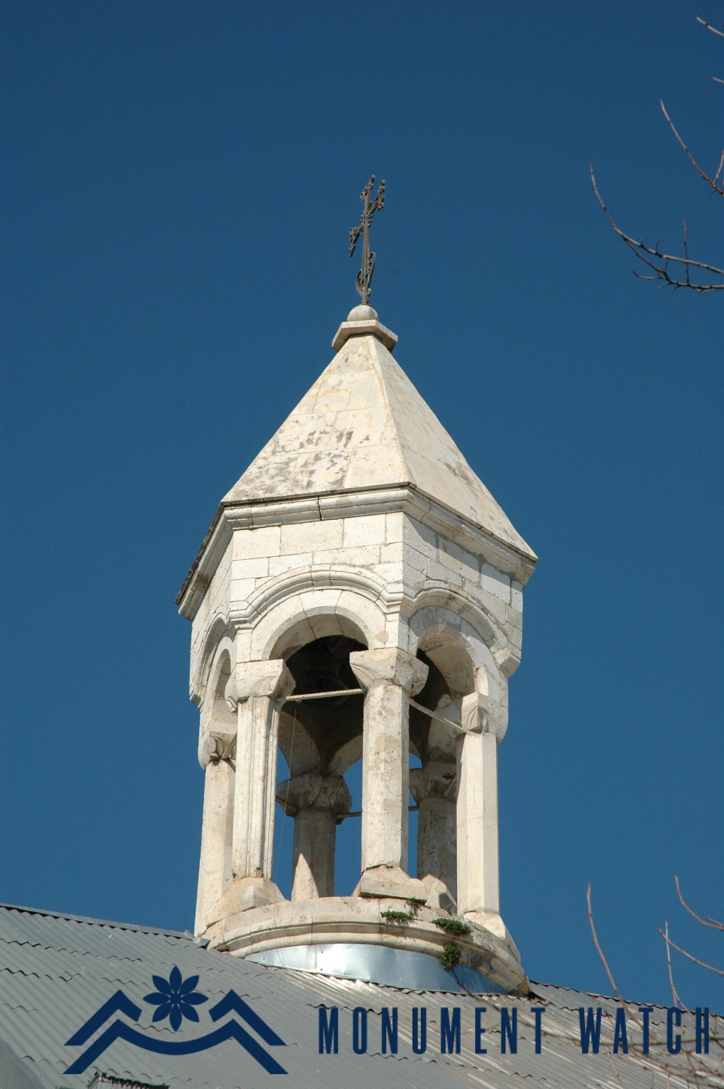The Surb Grigoris Church of Amaras monastery complex
The central and most prominent building within the expansive western religious courtyard (measuring 46.0 x 59.0 meters) of the Amaras Monastery is the Surb Grigoris Church (Fig. 1). It was constructed in 1858, replacing the previous church that once stood on the same site.
The Surb Grigoris Church follows the architectural composition of a nave basilica, featuring two pairs of pilasters, which is characteristic of late medieval Armenian architecture (Fig. 2). The rectangular structure of the church, with external dimensions measuring 13.5 x 23.2 meters, is elevated on a two-level wall base (Fig. 3). The church has a single entrance, situated on the western side. The spacious prayer hall, measuring 11.25 x 15.9 meters, is divided into three naves by two pairs of cross-shaped pediments with arches supported by them. Towards the eastern end, the central nave culminates in a tabernacle, flanked by vaulted storage chambers on each side, both having a rectangular layout (Fig. 4). The substantial depth of these storage rooms, which is 5.0 meters, is attributed to the presence of Grigoris' shrine beneath the stage. The longitudinal walls of the prayer hall feature three exceedingly broad windows (1.4 meters wide on the exterior and 2.0 meters wide on the interior), ensuring ample natural light within the prayer hall (Mkrtchyan 1985, 144). The eastern wall also incorporates a window, which serves to illuminate the tabernacle.
The interior and exterior of the church exhibit simplicity in their design. The only deviation from this pattern is the western wall, which features an ornate facade stone at the entrance and the window above, both of which significantly project from the surface of the wall. They are intricately interconnected, forming a cross beneath the arch (Fig. 5). The other facades lack any ornamentation, but the builders created visual interest by removing sections measuring about 10 cm wide and roughly seven meters in length from these walls, breaking the monotony of their surfaces.
On the western side of the church's gabled roof, there is a belfry with six columns (Fig. 6). It's worth noting that a plan and drawing published in the "Ararat" magazine in 1872 indicates that, at that time, there were three dome-like bell towers on the church's roof: a large one in the center and two others on the eastern and western ends (Tesarank 1872, 26). Sargis Jalayants, who visited Amaras before the construction of the new church, observed the old church and described it as "not arched, not pointed like the katoghike (main) church (Jalaleants 1842, 196), meaning, the old church had a low dome instead of a gable roof, and the current church of Amaras did not replicate the architectural style of its predecessor (cf. Hasratyan 1975, 42). By comparing the previous church of Amaras with the Surb Grigoris Church of Herher (which is contemporary with the church in question), we can reconstruct the original architectural composition of the Surb Grigoris Church of Amaras. The currently standing church in Herher is a domed basilica with four pilasters, and its dome drum is quite low and not prominently visible in the external appearance of the building. The description of the dome of the Amaras church by Jalalyants also suggests that it was sunken. Given that the current Amaras church has the same width as the one in Herher, it can be assumed that in the 17th century, the Amaras church was also a sunken, domed basilica with four pilasters.
The current church is constructed using pale-colored felsite stones, and the interior is coated with plaster. The vaulted columns and the arches they support remain unplastered, and the entire floor is laid with paving. There is a relatively elevated platform within the tabernacle area, and a section is demarcated in front of it.
Bibliography
- Hasratyan 1973 - Hasratyan M., Architectural complexes of Syunik in the 17th-18th centuries, Publishing House of the USSR Academy of Sciences, Yerevan.
- Hasratyan 1975 - Hasratyan M., The architectural complex of Amaras, Journal of Historical Studies, No. 5, pp. 35-52.
- Mkrtchyan 1985 - Mkrtchyan Sh., Historical and architectural monuments of Nagorno Karabakh, "Hayastan" publishing house, Yerevan.
- Jalalyants 1842 - Jalalyants S., Journey to Greater Armenia, Part 1, Tiflis.
- Tesarank 1872 - Tesarank Hayreneats (“Views of the Motherland”), Ararat (magazine), I, page 26.
The Surb Grigoris Church of Amaras monastery complex
Artsakh

