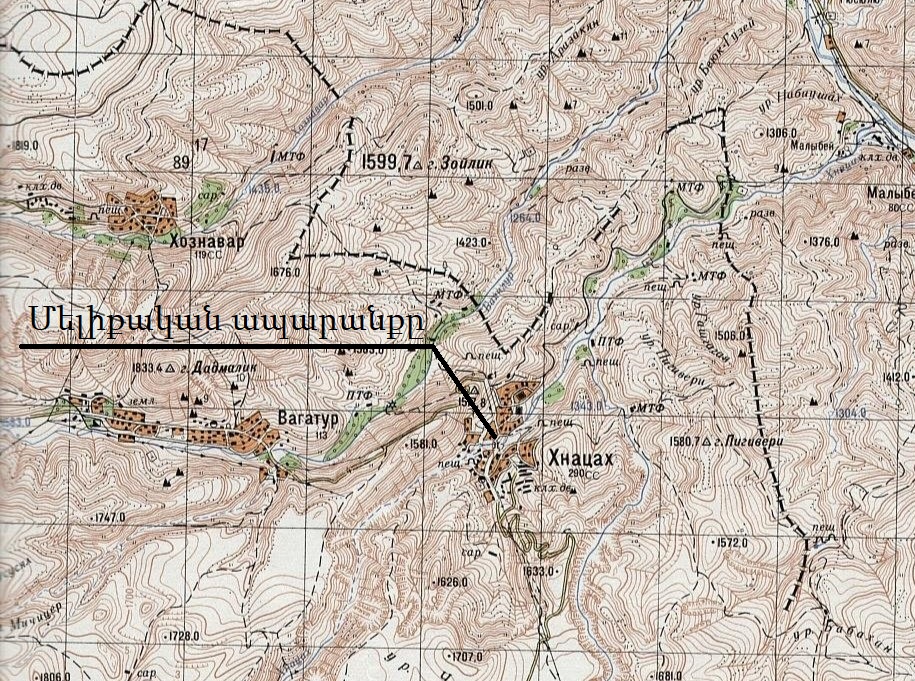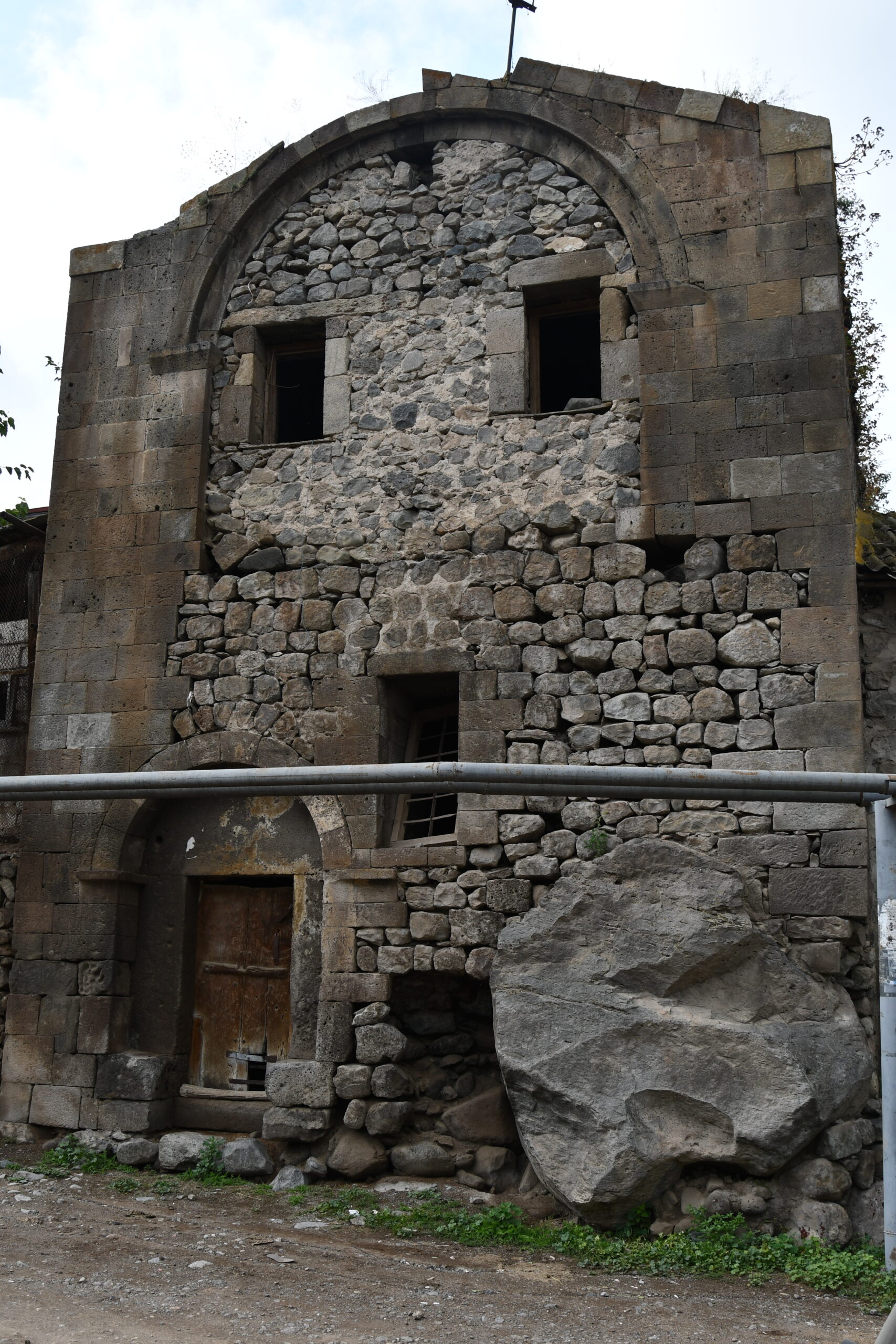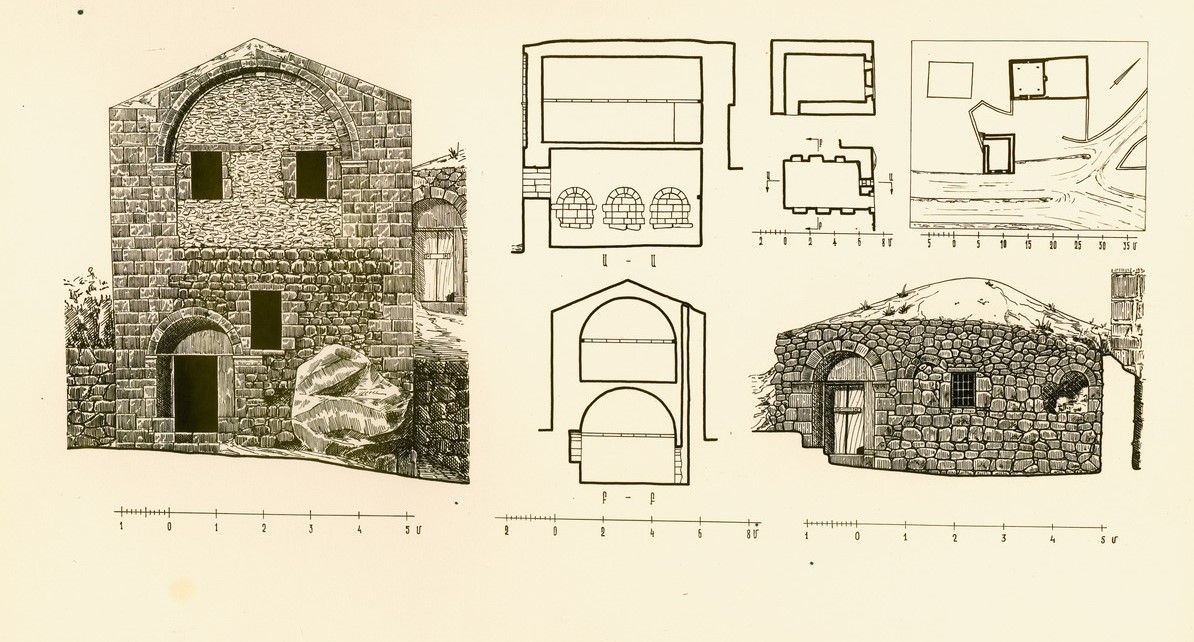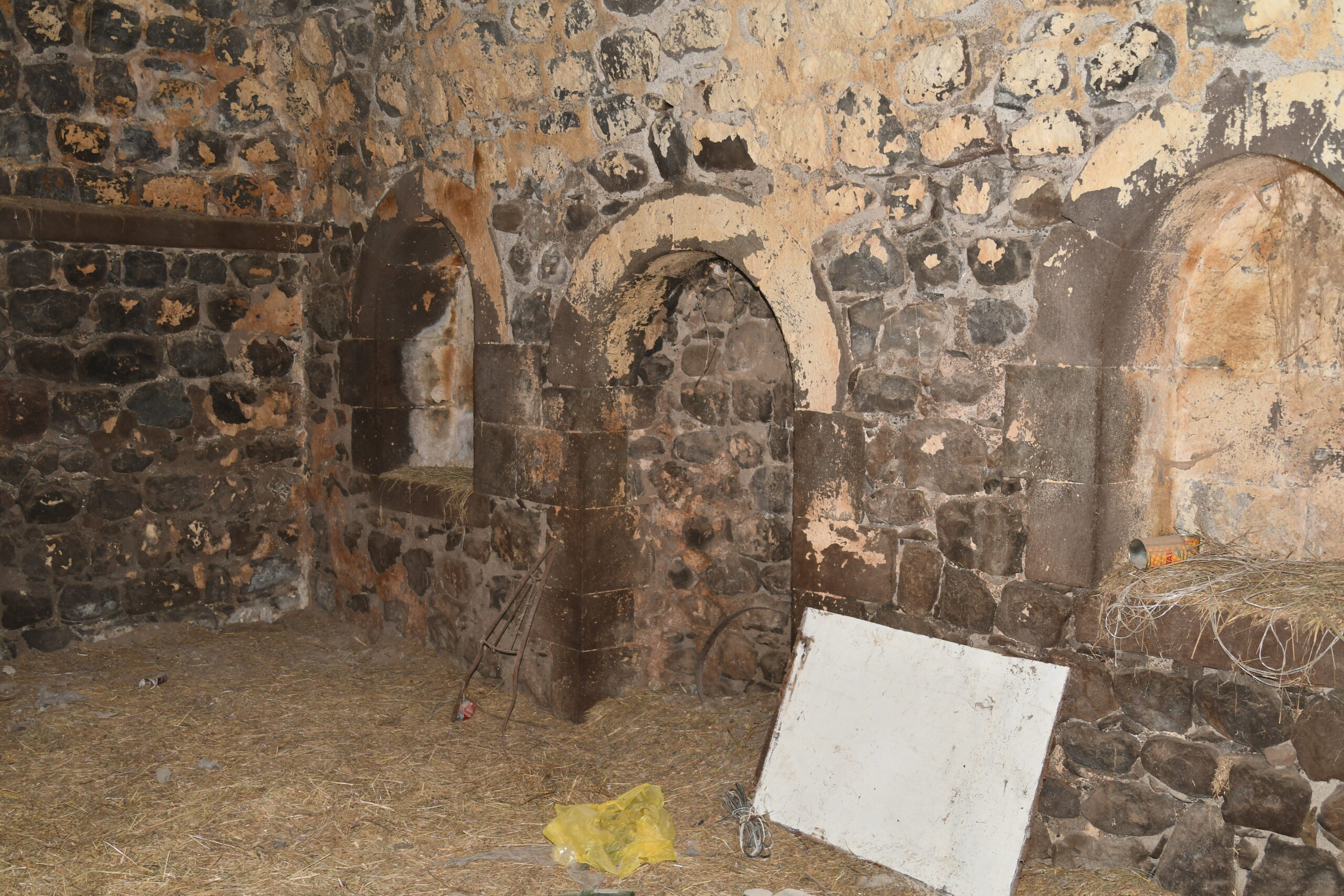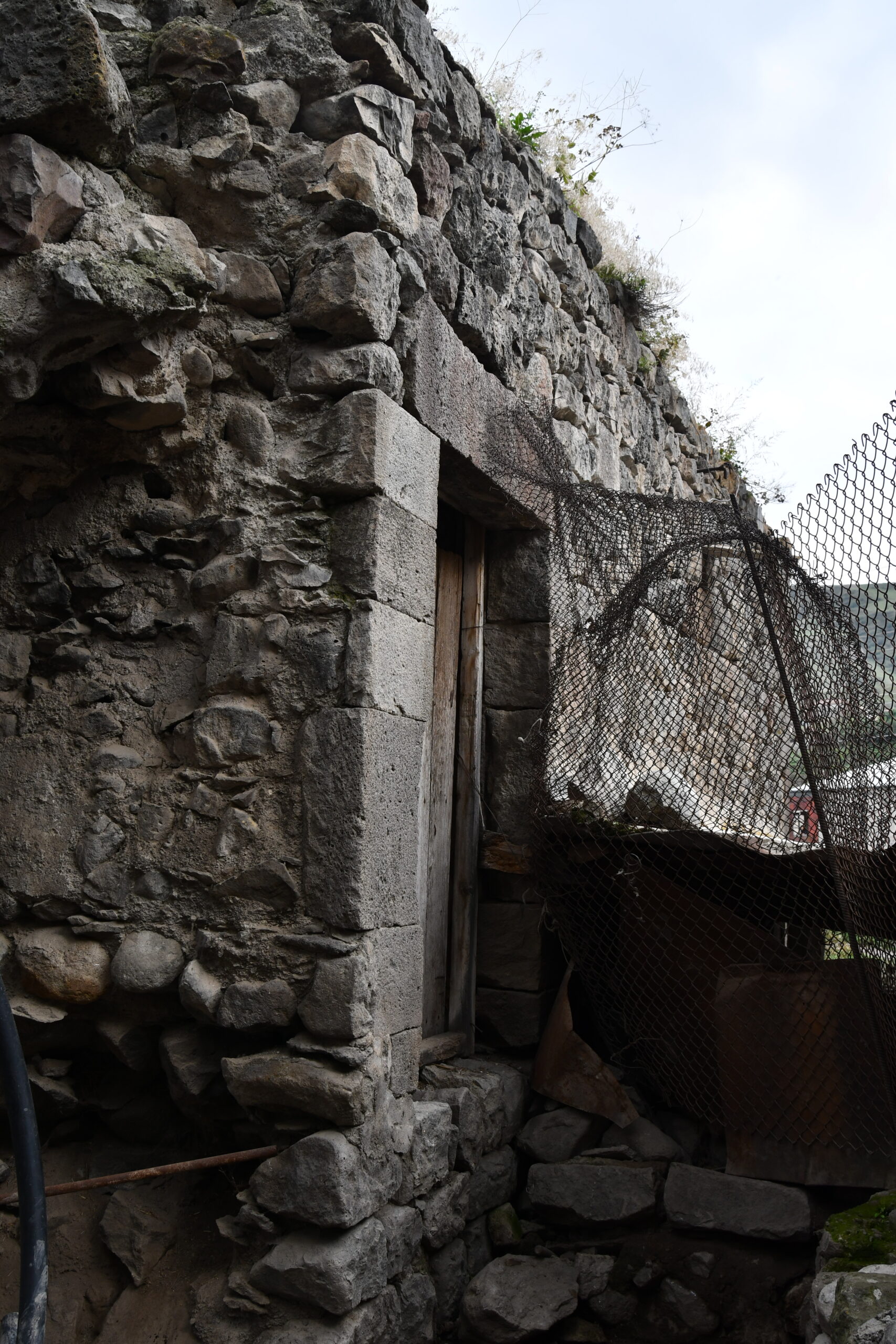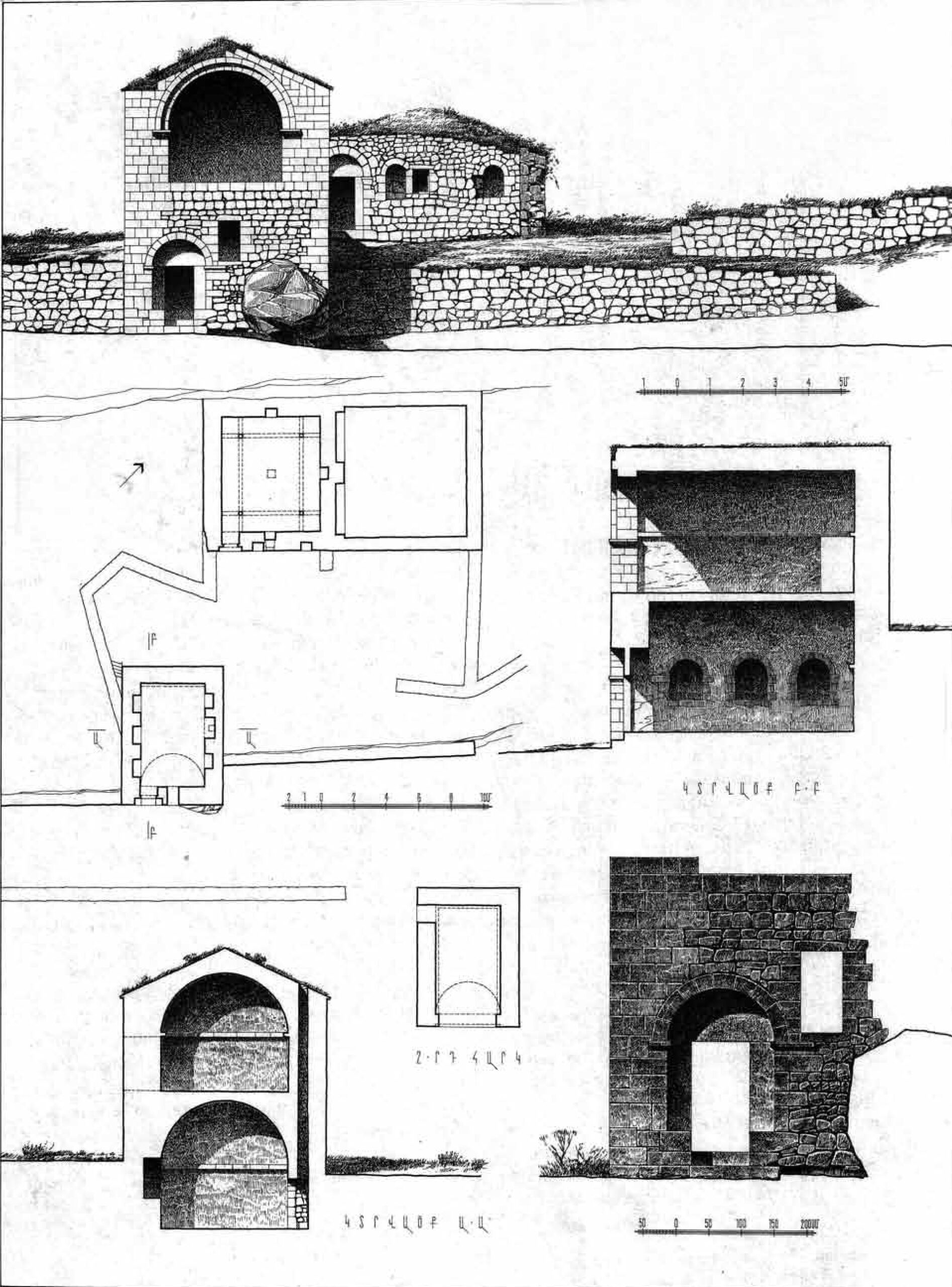The Melik mansion of Khnatsakh
Location
Khnatsakh is situated in the Syunik region of the Republic of Armenia, approximately 109 km from the regional center of Kapan, 17 km from the center of the enlarged community of Tegh village, and 28 km from the city of Goris. It stands at an elevation of 1380 meters above sea level. Among the numerous monuments in the village, the mansion of Melik Hakhnazar stands out prominently (Fig. 1).
Historical overview
According to Stepanos Orbelyan, the village of Khnatsakh was considered part of the Haband province and was listed in the tax records with a levy of 20 units (Orbelyan, 1910, p. 399). During the 15th to 18th centuries, the Kashatagh principality flourished as a predominantly Armenian-inhabited, semi-independent entity. Its administrative centers were the settlements of Kashatagh and Khnatsakh, governed by the Melik-Haykazian princely family. This princely family traced its lineage back to Prince Haykaz, a descendant of the Khalgbakian-Proshyan princely family, as documented in historical sources from the 15th to 17th centuries (Hovsepyan, 1928, 232). In the 16th century, Melik Hakhnazar, the son of Melik Haykaz, relocated the melikdom's center from Kashatagh to Khnatsakh and built a new mansion (Hasratyan, 1985, 158). There is no further detailed information available about it.
Architectural-compositional examination
Only two parts of the overall complex of Melik Hakhnazar's mansion have been preserved: the main two-story structure and the primary house at its rear (Fig. 2). The walls of these structures are 1.2 meters thick and are constructed mainly of local rough stone. The edges of the walls, as well as the openings, niches, and arches, along with the entire facade of the open-faced attic, are built with polished stones. Internally, the walls are plastered with lime mortar (Ghulyan, 2001, 25).
The main part of the building is set 6 meters back from the retaining wall of the valley. It features a two-story structure covered with a semi-cylindrical vault and topped with a gable roof with a pediment (Ghulyan, 2001, 25). The first floor of the structure is rectangular (measuring 3.9x6.2x3.9 meters internally) and contains three alcoves in the longitudinal walls. The central alcove on the right side houses a hearth fireplace (Fig. 3).
The structure features one arched porch and one window. The entrance to the second floor is situated at the terminus of the southwest wall, opening up to the rear courtyard (refer to Fig. 4). The facade is crafted with a spacious arched bay, resting upon the skewback and providing support for the ceiling. Later on, the arched aperture was sealed off by a wall featuring two windows (Gulyan, 2001, 25).
The second preserved structure within the complex is the glkhatun, situated within the depths of the backyard, measuring 6.0 by 7.0 meters internally. This structure boasts a gabled "hazarashen" type roof, supported by four wooden pillars positioned at each corner. Each of its three walls is adorned with a single window, with the front wall having been later transformed into a window. Additionally, it features a porch and two arched alcoves on its front side (Ghulyan, 2001, 25). Unfortunately, the main house, which once housed an arched hall facing the yard, has not been preserved (Papukhyan, 1963, 058), nor have the enclosure wall and other auxiliary buildings of the complex (Fig. 5).
The condition following the Azerbaijani aggression in 2020-2022
Following the 44-day Artsakh War and the subsequent alterations to the border, Melik Hakhnazar's mansion now stands a mere 700 meters from the border.
Bibliographic examination
In their studies, N. Papukhyan and V. Harutyunyan attribute the mansion to the 17th century, linking it to Melik Haykaz the Second, the son of Melik Hakhnazar. Conversely, researchers M. Hasratyan and A. Ghulyan, drawing from historical records, place the construction of the palace in the first half of the 16th century, considering it a remarkable specimen of secular architecture from that era. However, while the architectural features align with both the spiritual and secular constructions of the region in the 17th century, a more thorough examination is warranted to clarify its origins definitively.
Bibliography
- Hasratyan 1985 - Hasratyan M., Historical and archaeological research, Yerevan.
- Hovsepyan 1924 - Archbishop Garegin Hovsepyan, Khalbakyans or Proshyans in the history of Armenia: historical and archaeological research, Vagharshapat.
- Gulyan 2001 - Gulyan A., Melik estates of Artsakh and Syunik, RAA research, book 4.
- Papukhyan 1963 - Papukhyan N., Buildings of folk architecture in the regions of Sisian, Goris and Kafan, Bulletin of Social Sciences, No. 11, Yerevan.
- Orbelian 1910 - Stepanos Orbelian. History of the region of Sisakan, Tiflis.
