Gyavurkala Early Christian settlement and the church
Location
The archaeological site of Gyavurkala (literally, “Fortress of the Unbelievers”) is located east of Nor Haykajur village in Martakert region of the Artsakh Republic (Sofulu in Aghdam region in Soviet times). Gyavurkala settlement was partially studied by Azerbaijani archaeologists in the 50-70s of the last century, who emphasized the Christian affiliation of the settlement (Vahidov 1965, 167-183). The ruins of an unearthed early medieval church (they were covered again with soil after the end of the Soviet period excavations), the necropolis with sarcophagi, and the pillar of an early medieval cruciform obelisk can still be seen here (Fig. 1).
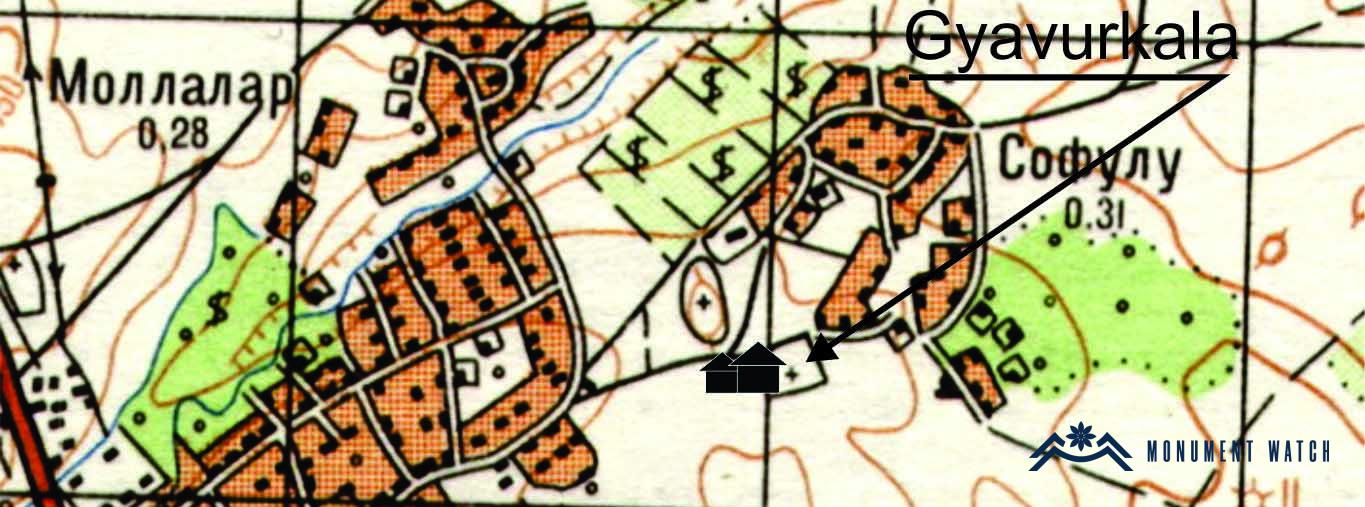
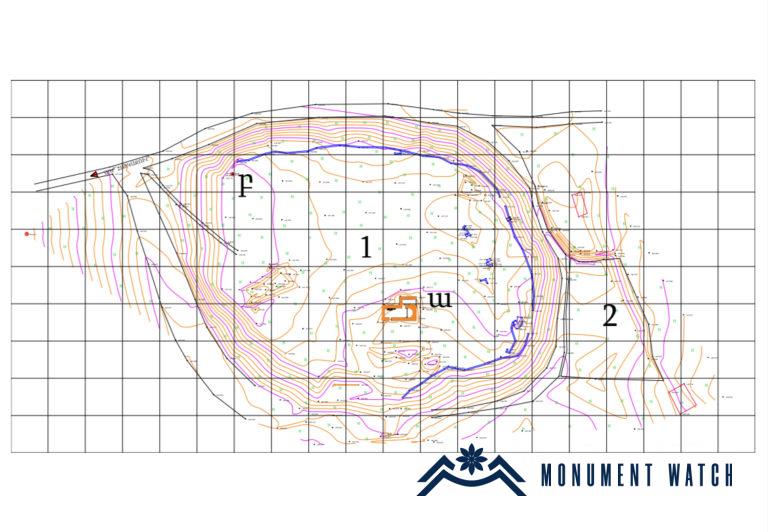
Fig. 1 The master plan of the settlement: 1-the territory of the settlement, 2-necropolis, a-early Christian church, b-the pillar of the early medieval cross-bearing obelisk. Measurement by L. Kirakosyan.
Historical overview
There is no available data from historical sources on the settlement and the church.
Architectural-compositional examination
In 2013, the Artsakh Tigranakert expedition team (H. Petrosyan, N. Yeranyan, L. Kirakosyan, L. Minasyan) carried out excavations of the ancient church of the archaeological site. These excavations provided an opportunity to make preliminary observations about the Gyavurkala settlement and the single-nave church located there (Fig. 2).
The settlement stretches over a hill, which is 6.0 m elevated from the surrounding plain. The upper flat surface is 160.0 m long from east to west and 120.0 m from north to south orientation, occupying an area of about 2.0 ha. Preliminary observations bring to light the remains of a group of architectural complexes.
The ruins of an early medieval church can be observed in the southern part of the settlement․ South and south-east of the hill, about 100 m from the center, there is a necropolis with early Christian slabs and sarcophagi (Fig. 3). Fragments of early medieval architectural details – cross-shaped ornaments, column bases, obelisks, their pedestals and other fragments can be found everywhere.
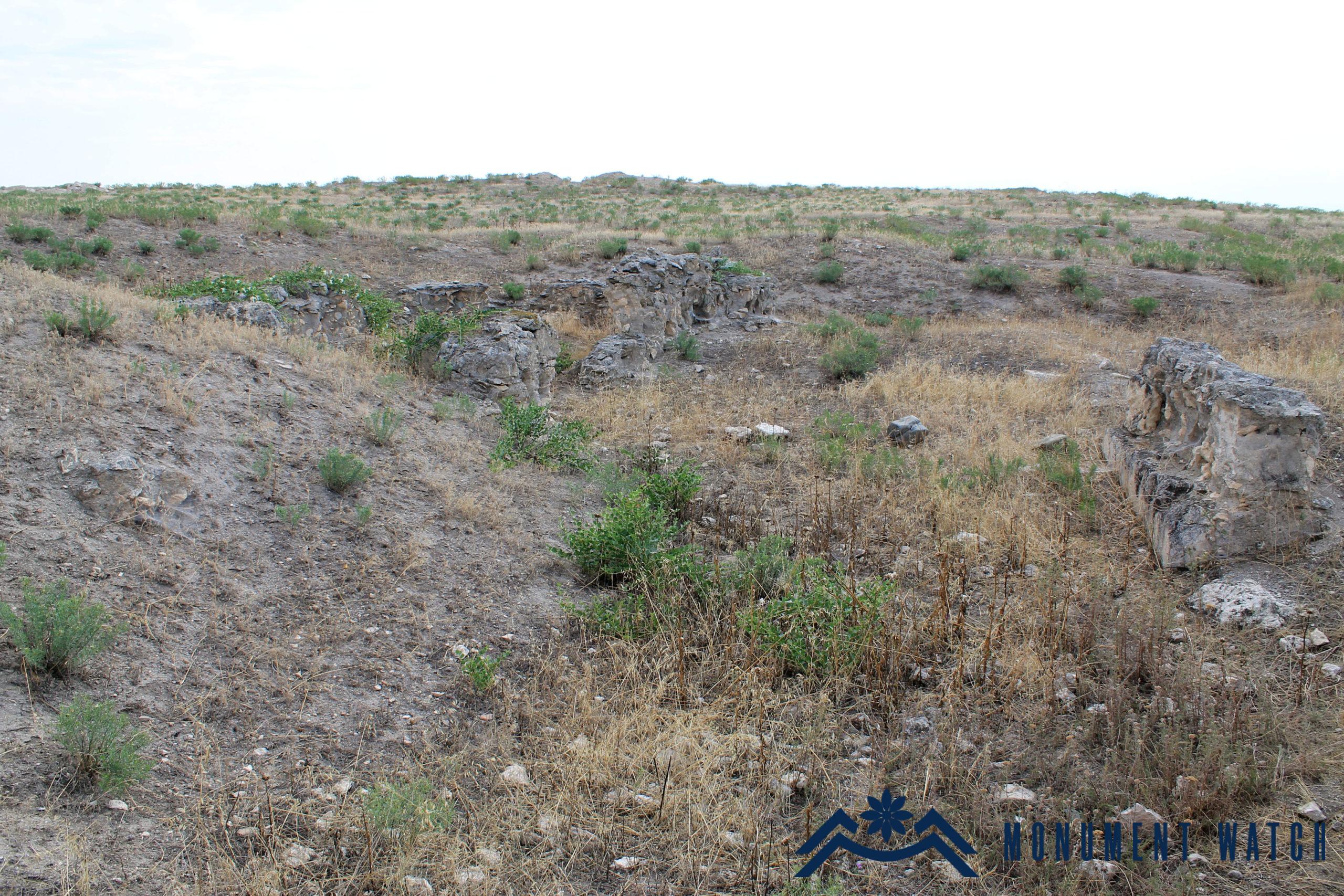
Fig. 2 The ruins of Gyavurkala church until 2013: excavations. Photo by L․ Kirakosyan.
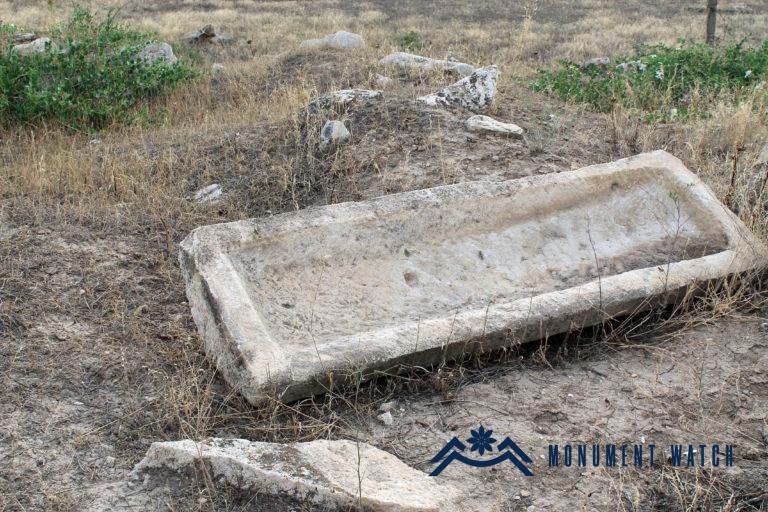
Fig. 3 Sarcophagus lid in the early Christian necropolis. Photo by L․ Kirakosyan.
During the excavations, the soil cover of the church was removed and the ruins of the buildings were opened. The total area of the excavation was about 150 square meters, average depth – 1.5 m. The 14 slabs of the floor (dimensions: 0.45 x 0.45 m – 0.95 x 0.7 m) and the 15 polished stones of the first row of the inner surface of the northern wall of the church were preserved in situ. In the northwestern corner, one stone is also preserved in the second row. The prayer hall of the church and the room attached to it from the north were cleaned (Fig. 4).
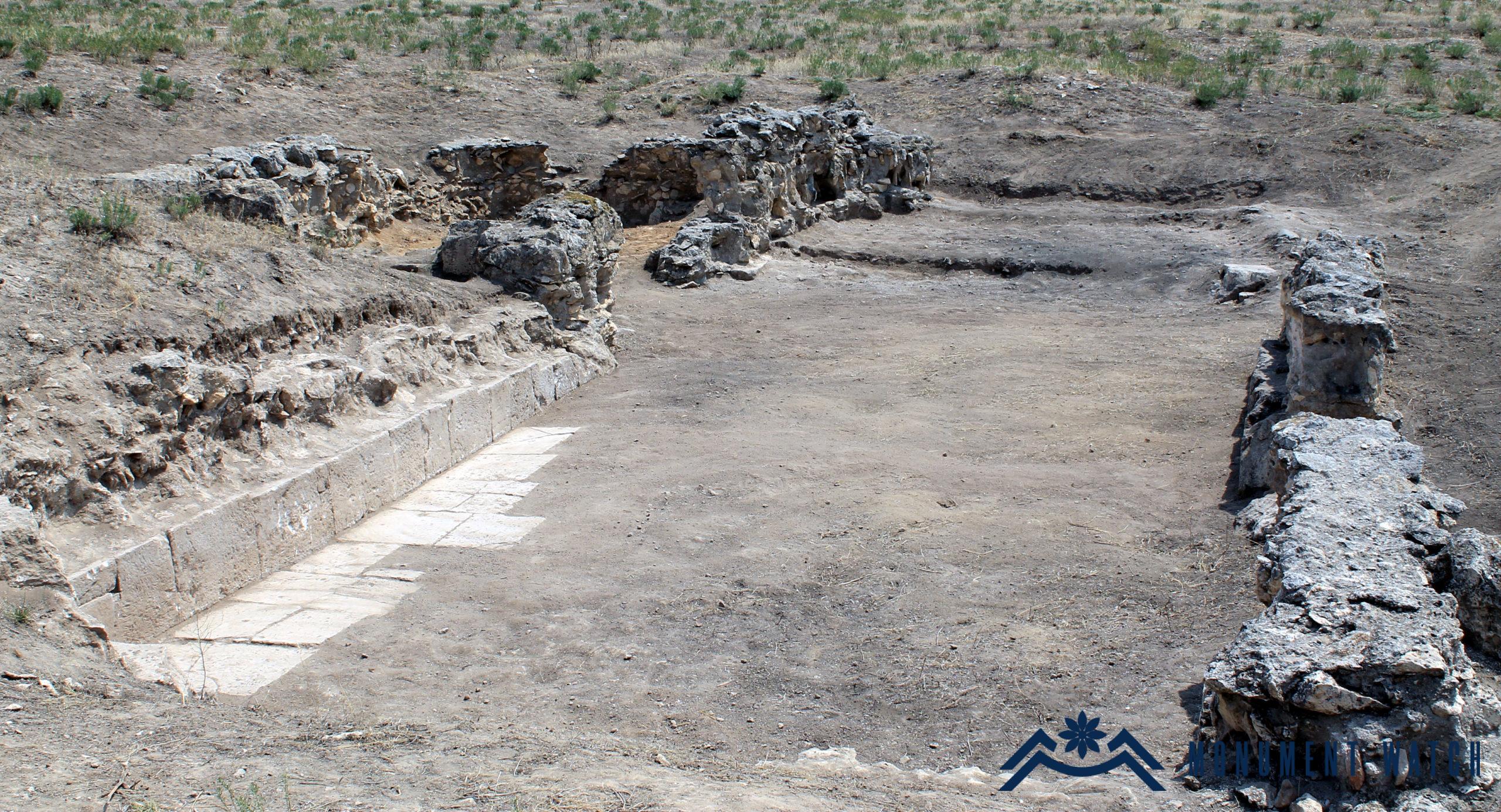
Fig. 4 The view of the church in 2013: after the excavations. Photo by L․ Kirakosyan.
Planning structure: The plan of the church is completely outlined (Fig. 5). It is a single-nave hall with a rectangular enscribed semicircular apse. The external length of the church is 18.0 m, the width is 7.75 m. The prayer hall measures 11.65 x 5.25 m. The floor of the semicircular altar is 0.5 m higher than the level of the prayer hall and probably used to communicate to it in two steps, of which nothing has been preserved. There are stones of the two corners of the bema facade in situ. The apse is 3.85 m deep. The adjacent room is rectangular in plan with dimensions of 6.4 x 3.4 m and a wall thickness of 1.05 m. The church has three entrances, two on the southern side and the third on the western. The prayer hall communicates with the room attached to the north through the entrance on this side. Only the width of the southwestern entrance is clearly defined – 1.35 m. The church was built on a stepped basements, some of the remains of which can be seen on the eastern and southern sides. Some parts of the southern and northern longitudinal walls of the church are preserved up to 1.7 m high. They are lined with the traditional medieval, “Midis” – three-layer, two-faceted principle, where the polished stones of the outer and inner surfaces of the walls are connected with lime mortar.
Numerous fragments of tiles were found during the cleaning works. Tile (flat – width։ 20-24 cm, side thickness: 14-20 cm, height: 30-35 cm) and threaded parts (diameter: 10-14 cm) were found. They are made of low-quality, large-grained, reddish-yellowish clay. They testify that like the basilicas of Tigranakert, the church of Gyavurkala also had a tiled roof and was built of limestone and close in size to the Small Church of Tigranakert. The difference between the planning structure is that here the apse is enscribed within the rectangle, and in Tigranakert – externally stressed (Kirakosyan 2013, 130,131).
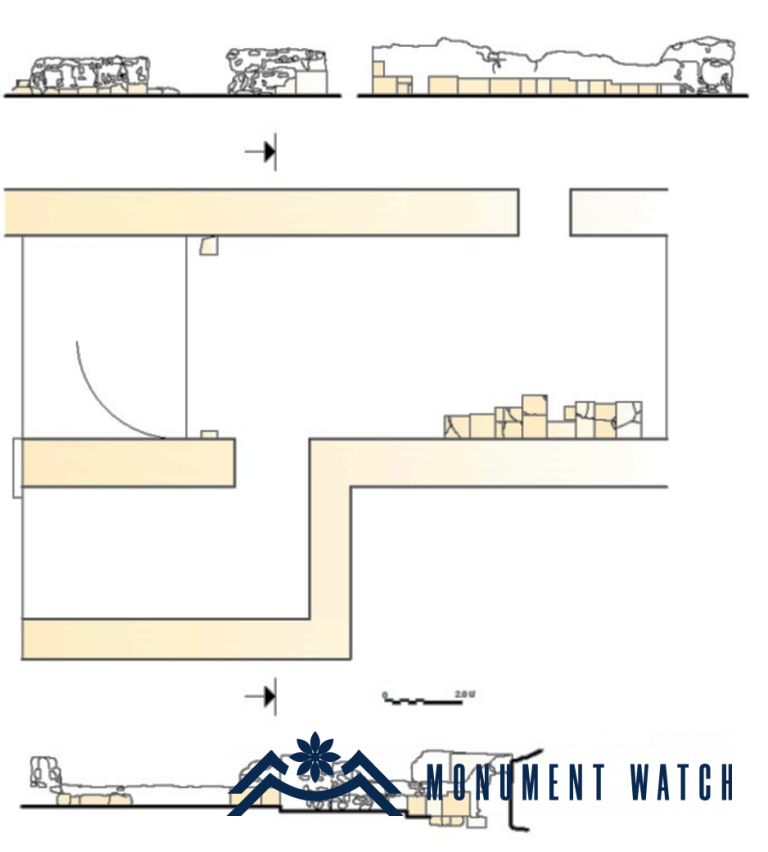
Fig. 5 The plan and section of the church. Measurement by L. Kirakosyan.
The church of Gyavurkala belongs to the type of early medieval churches with enscribed rectangle, to which most of the early medieval basilicas belong (Fig. 6). These, in turn, are divided into two subgroups: churches with simple forms, without any structure adjacent to the main volume, and churches with one or two vestries and external halls attached on one, two or three sides. The church of Gyavurkala belongs to the second subgroup of basilicas and has a room connecting with the prayer hall on the northern side. The proportion of these structures is close to the classical proportions of longitudinal religious structures and is generally more than 1:2. The index of 1:2.2 is registered in the church of Gyavurkala.
The church, with its plan, cruciform ornament carved on the wall of the northern vestry (Fig. 7), and a collection of tiles, is dated to the 5th-6th cc. AD. The pottery is a remarkable example of early glaze, based on which the upper limit of the settlement can be considered the 9th century. The lid of one of the sarcophagi once found here had an extensive Armenian inscription, it was moved to Baku and its current fate is unknown (Barkhudaryan 1964, 61-64). The name of the settlement, the Christian monuments, the Armenian inscription best testify to the Christian-Armenian identity of this settlement (Cultural Studies ․․․ 2009, 28).
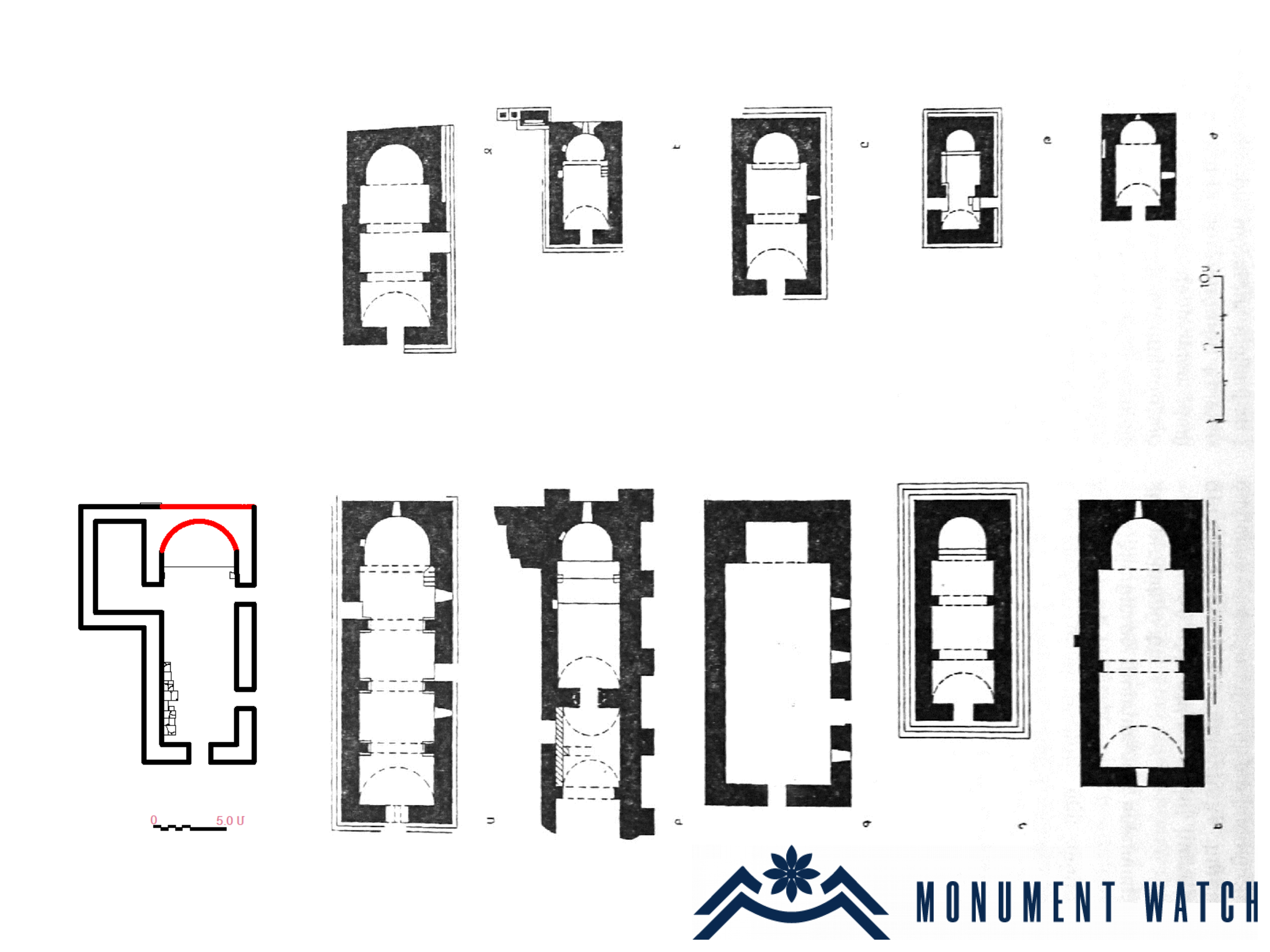
Fig. 6 The rectangular type of single-nave churches with an enscribed apse: 1-Gyavurkala, a-Shenik, b-Agarak, c-Aragyugh, d-Talin, e-Avan (Aragatsotn region), f-Shenik, e-Avan (Yerevan), h-St. Astvatsatsin of Aragyugh, t- Tukh- Manuk of Zovuni, j-Pemzashen.
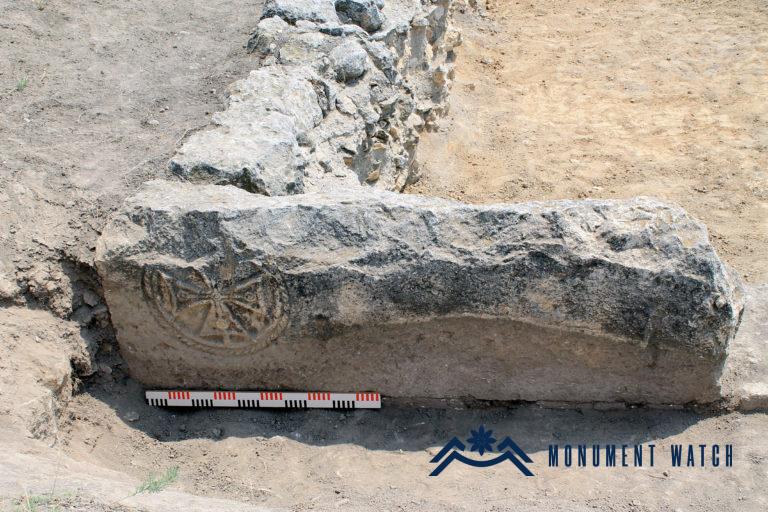
Fig. 7 The cruciform ornament carved on the wall of the northern vestry of the church.
Bibliographic examination
Partial excavations have been carried out in the church of Gyavurkala since the 1950s by Azerbaijani archaeologists. Everything Armenian unearthed during the excavations was presented and published as “Caucasian Albanian” by them (Vahidov 1965, 167-183; Геюшев 166, 77-79; the same author’s: 1972, 1978; 1984, 60). S. Karapetyan referred to Gyavurkala archaeological site briefly describing the complex (Karapetyan 1999, 227, 228).The archeological expedition of Artsakh referred to the archaeological site and particularly to the church in the publications of the results of its field studies (Petrosyan, Khachatryan, Piliposyan, Safaryan 2006, 439, 440). The compositional, structural and construction issues of the church of Gyavurkala are discussed in the works of L. Kirakosyan (Kirakosyan 2013, 130, 131; 2018, 25, 26).
The condition before, during and after the war
In the Soviet period, partial excavations were carried out in the area of the archaeological site. After their completion, some parts of the ruins were covered (a part of the church walls and tiled floor). After the First Artsakh War, temporary excavations were carried out in the area of the archaeological site, the ruins of the church were completely opened and certified. After the study, some parts were closed again. It was not undergone significant changes during and after the Second Artsakh War.
Bibliography
1․ Barkhudaryan 1964 – Barkhudaryan S․, Epitaph in the name of Prince Hamam, “Bulletin of the Academy of Sciences", N 1, Yerevan, 61-64.
2․ Karapetyan 2001 – Karapetyan S., Armenian cultural monuments in the region of Karabakh, “Science” publishing house of the NAS RA, Yerevan.
3․ Kirakosyan 2013 – Kirakosyan L․, The architecture of the church of Tigranakert in Artsakh, HPHJ, 1 (192), “Science” publishing house of the NAS RA, Yerevan, 115-141.
4․ Kirakosyan 2018 – Kirakosyan L․, The architecture of the inner valley of Khachenaget, 17. 00․01 Abstract of the dissertation for the degree of Doctor of Architecture, majoring in “Architecture and Architectural Design”, Yerevan.
5․ The cultural researches in Artsakh – 2009, Petrosyan H., Kirakosyan L., The cultural researches in Artsakh, Shushi, Handaberd monastery, Tigranakert, Yerevan, 2009.
6․Petrosyan, Khachatryan, Piliposyan, Safaryan 2006 – Petrosyan H․, Khachatryan Zh․, Piliposyan A․, Safaryan V., The first results of the archeological excavation in Tigranakert of Artsakh and its surroundings: The past, present and future of Nagorno Karabakh, Theses of International Conference reports, June 21-24, Stepanakert 434-446.
7․ Vahidov 1965 – Vahidov R․, Archaeological excavations in Gyavur Kala, // Material culture of Azerbaijan, vol. 4, Baku, 167-183 (in Azerbaijani).
8․ Геюшев 1966 – Геюшев Р., Каменные идолы нового типа ДАН, Азерб. ССР, N 6, 77-79
9․ Геюшев 1972 – Геюшев Р., Раскопки городища Гявур кала, «Археологические открытия в Азербайджане за 1971 год», Баку.
10․ Геюшев 1978 – Геюшев Р., Работы на городище Гявур кала, «Археологические открытия 1977 года», Москва.
11․ Геюшев 1984 - Геюшев Р., Христианство в Кавказской Албании, Баку, 60.
Gyavurkala Early Christian settlement and the church
Artsakh