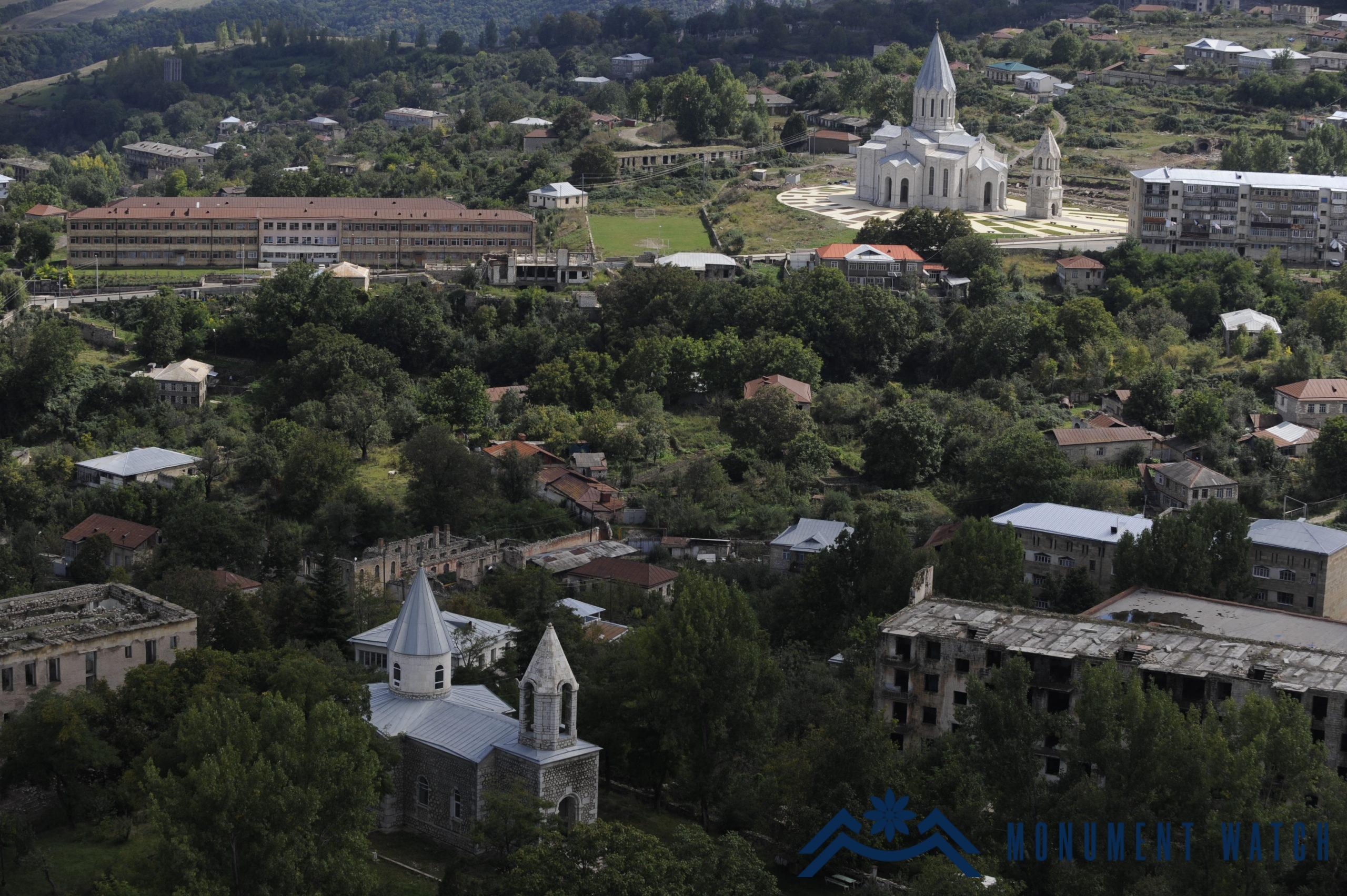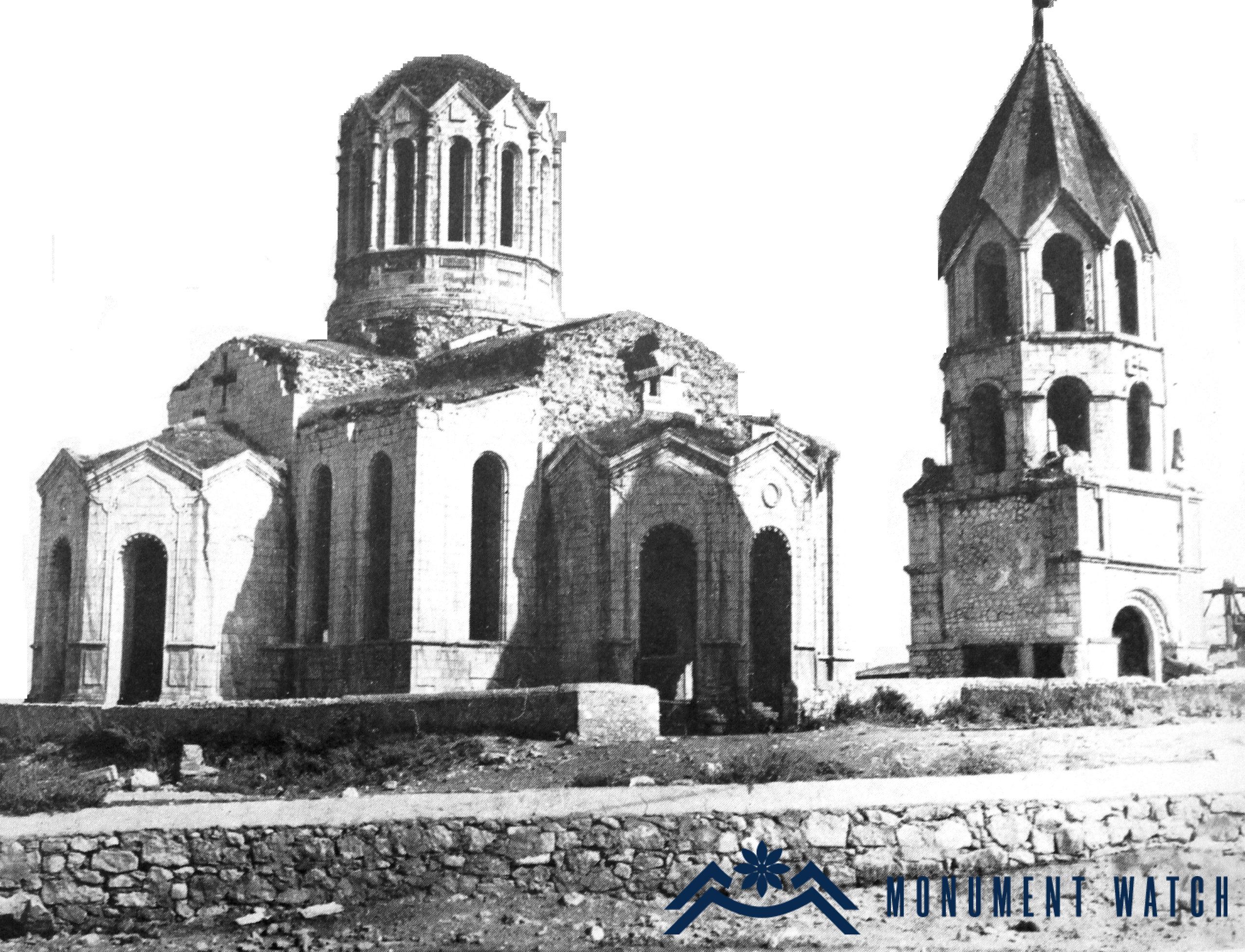Holy All Savior Ghazanchetsots Church in Shushi
Location
Holy All Savior Ghazanchetsots Church of Shushi is located in the central part of the city, 1378 m above the Karkar valley. Thanks to its elevated location, it dominates the entire plateau (Figs. 1, 2).


Fig. 1 The south-western, Armenian segment of Shushi and the Holy All Savior Ghazanchetsots Church (1911). Photo by Мкртчян Ш., Давтян Щ., by the book published in 1997.

Fig. 2 The Holy All Savior Ghazanchetsots Church of Shushi in the city panorama before the 2020 war. Photo by Hrayr Baze.
Historical overview
Mesrop Taghiadyan reports on the Holy All Savior Ghazanchetsots Church of Shushi after visiting Shushi in the spring of 1821. According to that evidence, the Holy All Savior Ghazanchetsots Church of Shushi previously used to be wooden. He mentions that the existing wooden churches were replaced by stonebuilt structures (Taghiadyan 1847, 226). The National Archives of the Republic of Armenia preserves an extensive material on the history of this church (HAA, f. 56, l. 1, cs. 2145). The time of construction of the Ghazanchetsots stone church on the place of the wooden structure is unknown. However, the stone church built in 1847 was already in a state of disrepair. According to the mentioned materials, it was a three-nave domed basilica covered with stone slabs or tiles. In the same year, Metropolitan Baghdasar began correspondence with the Synod of Etchmiadzin to obtain permission to renovate the church. During the four-year correspondence it is decided to build a new church on the previous site. But it takes decades for the idea to materialize. During this time the belfry of the Holy All Savior Ghazanchetsots Church was built.
The idea of building a new church became relevant again in 1867. The architectural inspector of the city was asked to make a plan, a facade and a cost estimate of the church (HAA, f. 56, l. 1, cs. 3618). Believers and clergy expressed a desire for the church to be built on the example of the medieval Ani Cathedral, but the project presented had a different design. A number of remarks were made when approved by the superior inspectorate. The project was amended for a long time and approved in 1868. The lack of graphic documentation does not enable us to find out to what extent the temple is built in accordance with the design proposals. It becomes obvious that the Holy All Savior was built according to the plan. The inscription opened during the renovation in 1982 mentions the names of the architect who built the monument – Simeon Ter-Hakobyants, and master Avetis Yaramishyants (Mkrtchyan 1985, 223) (Fig. 3).

Fig. 3 The inscription engraved at the lower part of the stage bema of the church with the names of the master builder and architect.
The epigraph placed at the top of the southern portal also mentions that the temple was built with the donations of the parishioners of Shushi: the construction began in 1868 and was completed in 1887 (“Thanks to and by the mercy of Almighty God, this magnificent holy temple was built by the tributes and scots of the pious people of the Holy All Savior Ghazanchetsots Church of Shushi, whose construction launched in 1868 – in the days of the kingship of the God-empowered Sovereign Great Emperor of All Russians – Alexander II and under the Patriarchate of Gevorg IV, was completed in 1887 – in the year of the kingship of His Son, Blessed Emperor Alexander III and in the Catholicosate of Markar I in September 20, 1888” Barkhutaryants, 1895, 138), (Fig. 4).

Fig. 4 The building inscription placed on the southern facade of the church.
Architectural-compositional examination
The complex of the Holy All Savior Ghazanchetsots Church is the architectural dominant of Shushi city. The church and the belfry are built of finely hewn white limestone.
The Holy All Savior has impressive dimensions (34.7x27x42 m) and is one of the largest Armenian churches. The four facades of the church with a rectangular plan have externally accentuated apses, which convey cruciformity to the structure (Fig. 5).

Fig. 5 The southern facade and plan of the Holy All Savior Ghazanchetsots Church of Shushi. Photo by Мкртчян Ш., Давтян Щ. 1997.

Fig. 6 The pediment of the southern vestibule with a bas-relief included within a frame, photo by H. Petrosyan.
There are bas-reliefs on the pediments. In the center of the prayer hall, the dome rises on four thick pillars. With its general volumetric solution, the Holy All Savior received a cross-domed composition reminiscent of the Mother Cathedral of Etchmiadzin.
The church has three portals that open to the west, south and north. In front of them three-arched semicircle, inwardly and externally multi-faceted nartex-vestibules are built. Originally, there used to be five arches, but the two lateral ones were later lined and closed (perhaps, due to functional purposes). Their existence is one of the features of the Holy All Savior Church of Shushi. Small cruciform windows are opened at the top of the vestibules. The upper parts of the doors are decorated with bas-reliefs included within the frame (Fig. 6).
The external decoration of the church is represented by numerous decorative zones, dimensional portals, window edgings, ornamented arches of doors and windows. Wide and high windows convey upsurge to the volume and abundance of light to the interior.
The dome of the church is also slender, the drum facets are designed in vertical symmetries, with inlined window-niches. The drum is crowned with a fan-shaped spire (Fig. 7). There are numerous Armenian inscriptions on the walls of the church.

Fig. 7 The dome of the Holy All Savior Church of Shushi.
A three-storey belfry is located a little far away, on the western side of the Holy All Savior Ghazanchetsots Church. The cube-shaped volume of the first floor is accentuated by an east-west axis with a transversal arched opening. In the corners of the upper part of this floor there are four statues of angels blowing trumpets. The faceted walls of the second and third floor of the belfry are joined by wide arched openings. The third floor of the belfry, as in case of a church, is crowned with a fan-shaped spire. The embellished belt of the belfry is performed with an outstanding craftsmanship. We learn from the extensive inscription on the eastern wall of the building that it was built by Abraham Khandamiryants from Shushi in memory of Gabriel Hovsepyan-Batiryants, who originated from Ghazan and pilgrim Mkrtich Margaryan-Khandamiryants, his wife Balasan, sons of Arup and Stepan, as well as all residents of Ghazan. The date of construction is mentioned at the upper part of the southern wall of the belfry: the summer of 1858 (Мкртчян, 1989, 184). It is not difficult to notice from this inscription that the belfry had been built earlier than the temple of Holy All Savior (1868) and that the old church mentioned by Mesrop Taghiadyan, built in the 18th century, used to stand here instead of the current Holy All Savior Ghazanchetsots Church. This is the reason why the belfry stands separately (it is generally accepted that the belfry is built after the church and it is mainly attached to the latter).
The condition before and after the war
The church was closed during the Soviet era. In the 1940s, it was used as a grain warehouse. During the 1950s, the statues of angels at the church entrance were damaged and the dome was destroyed. The Azeris living in the city tore down the hewn roof slabs and the stones of the upper row of the facades and built houses (Fig. 8).

Fig. 8 The view of Holy All Savior Ghazanchetsots Church in Shushi from the southwest (1972). Photo by the page of the book by Мкртчян Ш., Давтян Щ., 1997.
In the late 1960s, the church was turned into a parking lot for agricultural machinery. A decade later, barbaric and deliberate explosions and fires were organised inside the church, the epigraphs were effaced. All this has always provoked the protest of the Armenian population. In 1982, the restoration of the Church of All Savior began, which was not going smoothly. According to the restoration master Volodya Babayan, the high leadership of Azerbaijan was hindering the construction of the dome. They realized that after that the church would become dominant not only over Shushi, but also in the vast Karkar valley (Мкртчян, Давтян 1997, 121).
During the first Artsakh war, the Azerbaijanis converted the church into a military depot (Fig. 9). After the liberation of Shushi, the restoration of the destroyed dome and the whole complex was completed in 1998 (Fig. 10).

Fig. 9 The view of the church during the first Artsakh war, immediately after the liberation of Shushi. Photo by the page of the book by Мкртчян Ш., Давтян Щ., 1997.

Fig. 10 The general view of the Holy All Savior Ghazanchetsots Church of Shushi and the belfry from the south-west (after the restoration in 1998), photo by H. Petrosyan.
On October 8, 2020, the Holy All Savior Ghazanchetsots Church was targeted by the enemy: it was rocketed, the dome of the church and the roofs of the cross-wings were damaged (Fig. 11). The prayer hall of the church was completely filled with construction debris. Today, after passing to the Azerbaijani side, the waste was cleared. The current state of the church is unknown.

Fig. 11 The condition of the church after the October 8, 2020 missile attack. Photo source: meganewes.am/assets/uploads/ 7vu8puzzo7ftn596c1mz1605464215.
Bibliographic examination
In the Soviet period publications on the history and architecture of Shushi city, the Armenian authors (Harutyunyan V., Hasratyan M., Mkrtchyan Sh., Ulubabyan B., et al.) presented in detail the religious structures and the Holy All Savior Ghazanchetsots Church in Shushi. The Azerbaijani authors did not touch on this topic. Their works mainly present the fortification, urban planning, mosques, dwelling houses of Shushi, (Avalov E., Fatulla Sh.). The plan and volumetric-spatial professional examination of the church is fulfilled in a booklet authored by Manvel Sargsyan on the history of urban development of Shushi.
Bibliography
- Hasratyan 1992 – Hasratyan M., Artsakh School of Armenian Architecture, Publishing House of the NAS RA Academy of Sciences, Yerevan.
- Harutyunyan 1992 – Harutyunyan V., History of Armenian Architecture, “Luys” State Publishing House, Yerevan.
- Barkhutaryants 1895 – Episcope Makar Barkhutaryants, “Artsakh”, “Aror”, Baku.
- Taghiadyan 1847 – Taghiadyan M., Journey to Armenia, Calcutta.
- Mkrtchyan 1985 – Mkrtchyan Sh., Historical and architectural monuments of Nagorno Karabakh, “Armenia”, Yerevan.
- Авалов Э., Архитектура города Шуши, «Элм», Баку 1977.
- Саркисян М., Из истории градостроительства Шуши, Армянский Центр стратегических и национальных исследований, Ереван, 1996.
- Мкртчян 1989 – Мкртчян Ш., Историко-архитектурные памятники Нагорного Карабаха /второе издание/, «Парберакан», Ереван.
- Мкртчян, Давтян 1997 – Мкртчян Ш., Давтян Щ., Шуши, Город трагической судьбы, «Амарас», Ереван.
- Фатуллаев Ш., Памятники Шуши, Баку, 1970.
- NAA, f. 56, l. 1, cs. 3618.
- NAA, f. 56, l. 1, cs. 2145.
- Matenadaran, Central shelf, file 123, doc. 345, l. 15-18, handwritten, original text.
Holy All Savior Ghazanchetsots Church in Shushi
Artsakh

