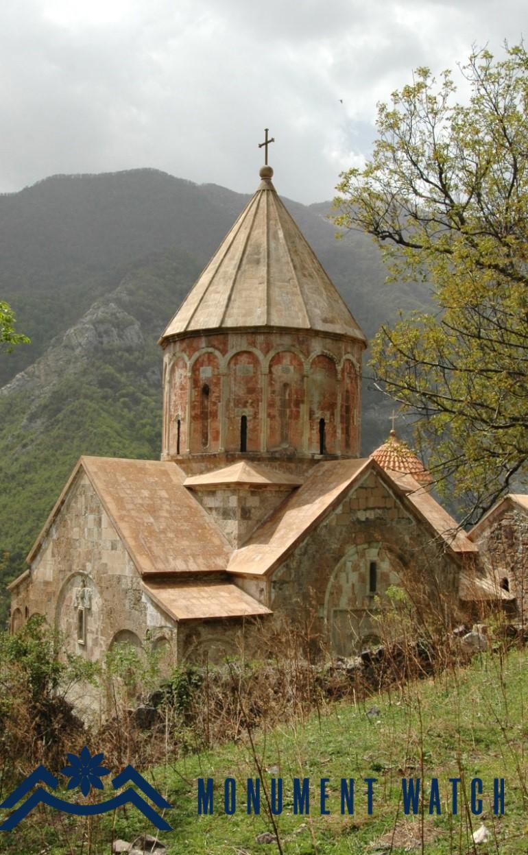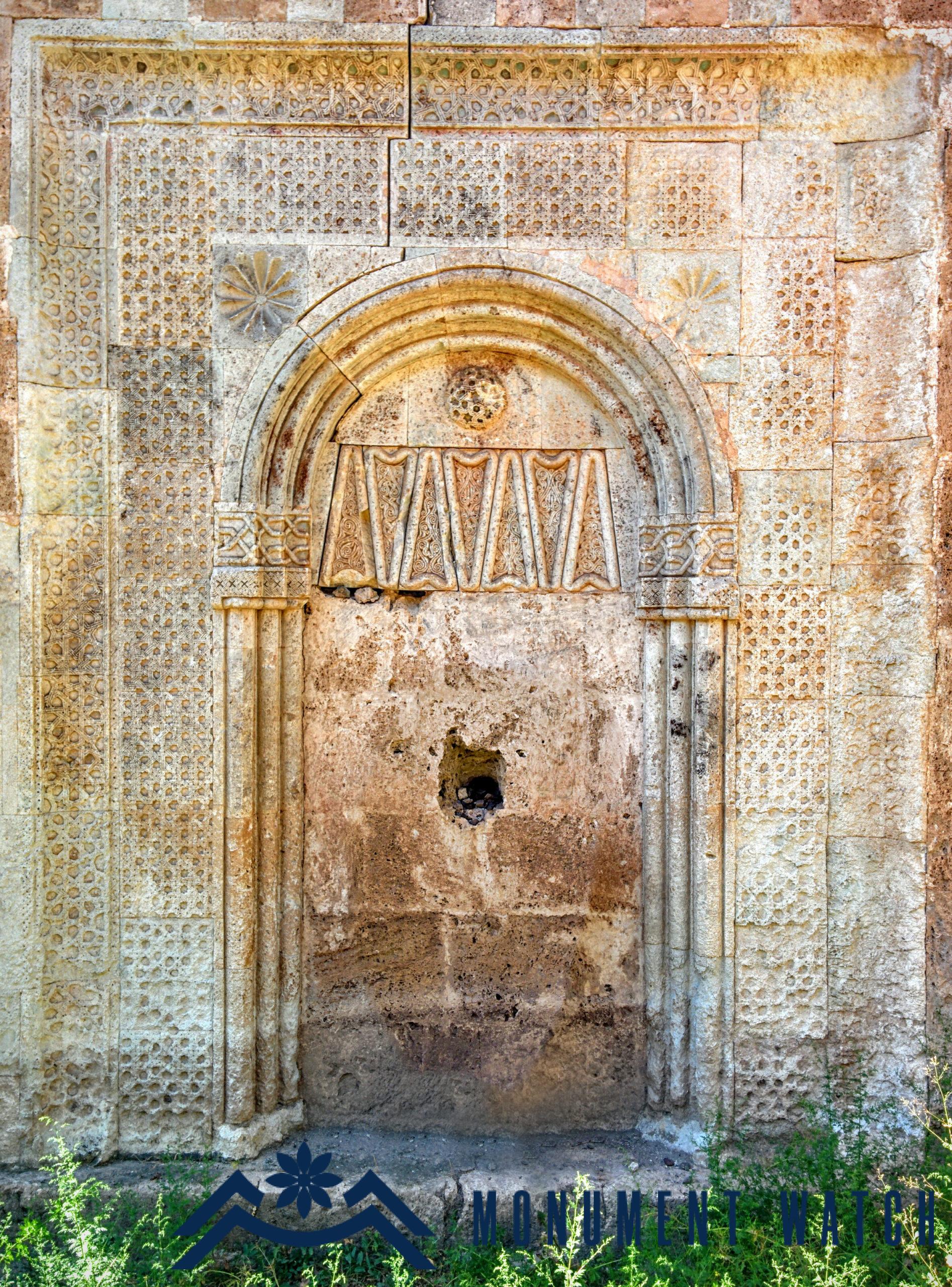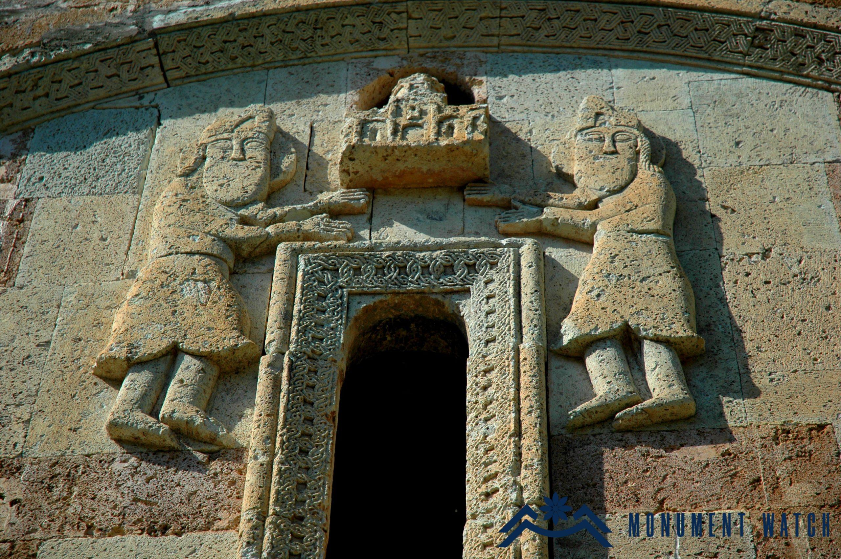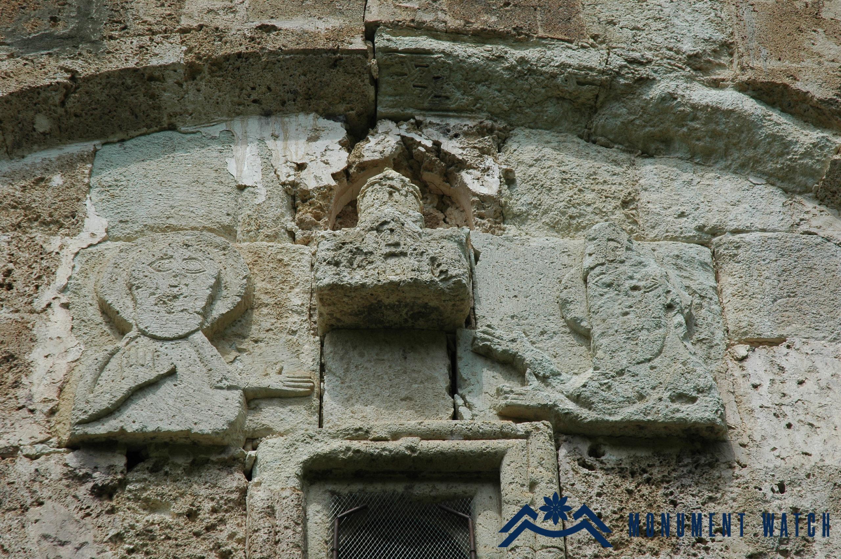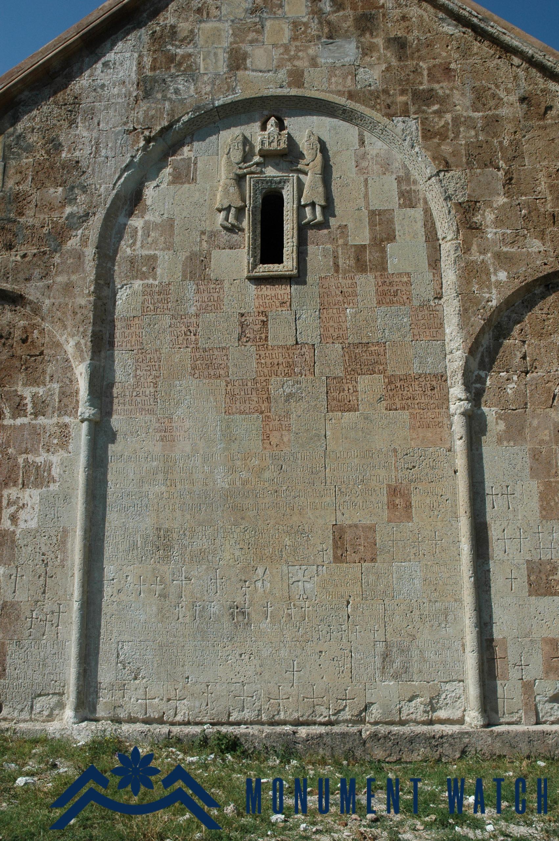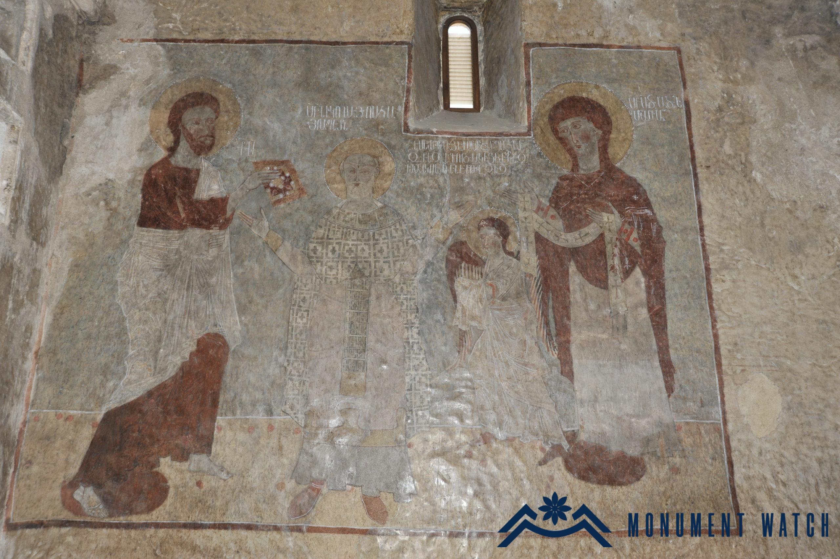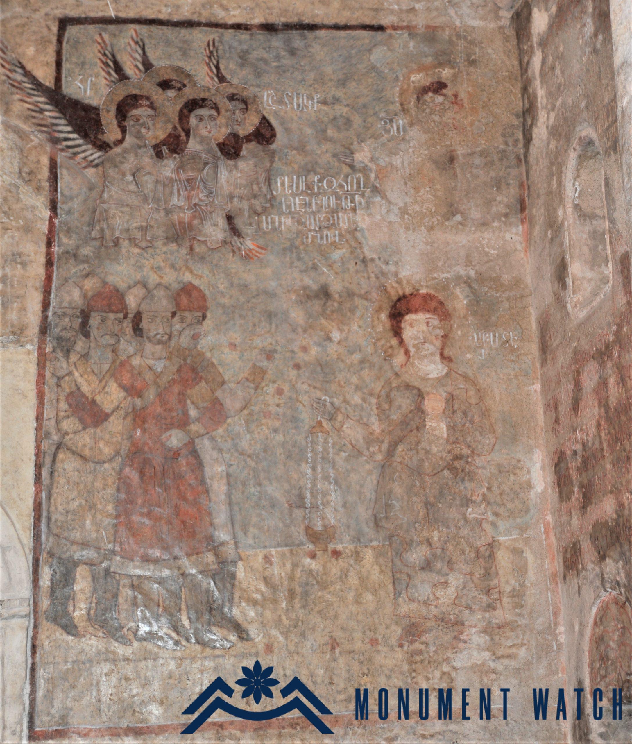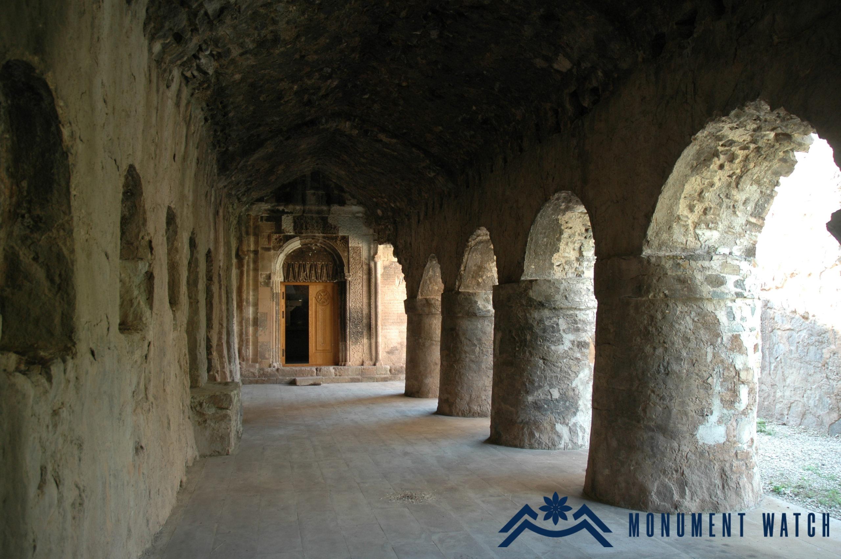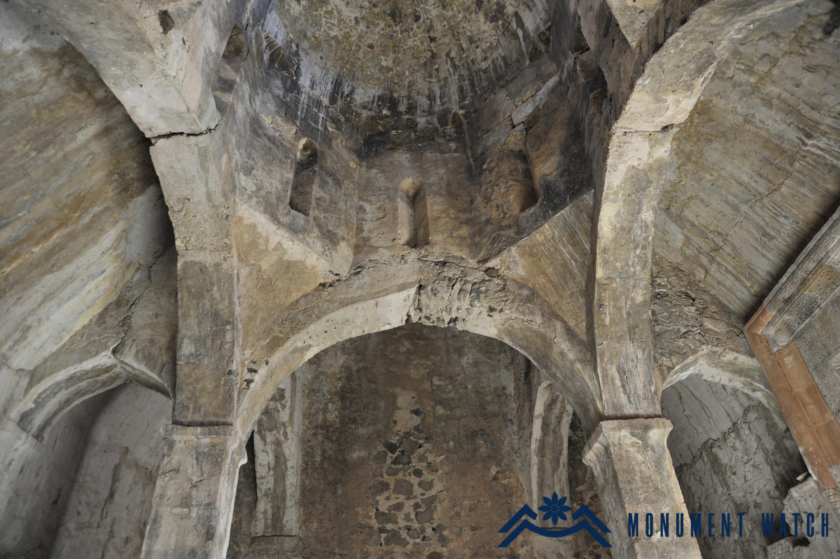Katoghike (main) Church of Dadivank and related structures
Katoghike, the monastery's main church, is located at the eastern end of the northern rising ground (Fig. 1). According to the building inscription, Arzukhatun, the wife of Haterk lord Vakhtang, built it in 1214. (CAE 5, 198-199). The church has a rectangular structure outwardly (10.6x12.2 meters) and cross-shaped inwardly, with two-story vaults in each of the four corners (Figs. 2, 3). This compositional solution was prevalent in Armenia beginning in the 10th century (Haghpat, Sanahin, Kecharis) and later in 13th-century monastic complexes (Harich, Hovhannavank, Geghard).

Surb Hovhannes Mkrtich (Baptist) church of the Gandzasar monastery in Artsakh is also composed in this style (Yakobson 1977, 59, 60). Dadivank's main church was constructed two years before the church of Gandzasar monastery; this fact, along with compositional similarities, leads us to believe that the architect of these two famous Artsakh monuments was the same (Hasratyan 1992, 45). However, we should note that the Gandzasar church's rich sculptural compositions are the outcome of an entirely different idea and technical execution. In contrast to the church of Gandzasar monastery, the architectural plan of Dadivank is nearly square, and the difference in the depth of the cross-wings is quite small, giving it the appearance of a central dome structure.
The church's two-story corner sacristies are vaulted and semicircular on the eastern side. The entrance on the first floor is from the prayer hall. On the second floor, the eastern sacristy is accessed via the bema, the northwestern via the prayer hall, and the southwestern via the southern facade.
Semi-columns on which the dome-bearing arches rest highlight the corners of the square under the dome inwardly. Windows on the northern, southern, and western facades illuminate the prayer hall. The entrances are located on the west and north sides of the building. Later, the northern entrance was closed, and the interior was plastered and decorated with a mural.
The rich external volumes of the church reflect the internal cruciform composition. Pediments accent the cross wings, and the sacristies are slightly lowered. Triangular section niches are also utilized to highlight the pediments. The facades' ornament decoration is completed by a rhythmic arch "resting" on columns created by a pair of semi-cylinders. A high and wide arcade emphasizes the pediment's center, while the side part is lower and narrower. The middle arches highlight the niches. The windows feature semicircular openings embedded in sculpted frames.
The church's entrances are lavishly decorated. The northern entrance's rectangular opening is framed by triple cylindrical arches and semi-columns. The upper portion of the door lintel features a convex rosette, while the inner part is decorated with a group of large arrow-shaped sculptures (Fig. 4). The porch's capitals are also sculpted. A similar composition can be found on the western porch (Fig. 5). Furthermore, the sculptor's autograph was preserved in the right part of the rectangular frame of the door, between three small woven crosses: "Painter of these holy signs is Poghos, remember" (CAE 5, 210). That stone has now disappeared. The church dome is cylindrical inwardly and has 16 facets on the outside. Colonnades adorn all of the facets. Windows with sculpted crowns open on eight facets, while niches enliven the surfaces of the other dull facets. The multi-color enhances the architecture of Dadivank's Katoghike (main) Church. The arches, porches, and ornaments are highlighted against the gray surfaces of the walls. The rows of walls are also constructed with light pink tuff stones.
Donation bas-reliefs of the Ktetor type adorn the church's southern and eastern facades (Mnatsakanyan 1976, 109-106). On the south facade, on both sides of the window, two of Arzukhatun's sons, Hasan and Grigor, are depicted at full height, wearing cassocks and hats (Fig. 6). Above the window is a scale model of the church. A large inscription of Arzukhatun is carved in large letters on the entire surface of the wall below the window, the base of which is lined with creamy felsite stone, a circumstance that highlighted this part of the wall and managed to make the design of the southern wall more compelling and unified (the arch, the sculptures, the window, and the inscription all form a single composition, Fig. 7). Hasan and Grigor are shown with haloes. Similar iconography, as the researchers discovered, is uncommon in this type of monument (Hasratyan 1992, 48) and is intended to identify Arzukhatun's deceased sons.
The church's scale model is a nearly complete sculpture; more than half of its volume protrudes from the plane of the wall and repeats both the volumes and all of the architectural forms of the Katoghike church (arches, windows, dome vaulting, etc.).
The eastern facade's iconography (Fig. 8) also shares a common composition with the window and is the dominant theme. Saint Dadi and Lord Vakhtang (Arzukhatun's husband) are carved here. The sculptures were only preserved up to the waist. The lords and his sons' portraits are similar, with halos, thick beards, and no mustache. Saint Dadi is hatless, with a beard and a halo. Their hands are both pointed at the carved figure above the window and its axis. Dadivank's ktetor bas-relief sculptures stand out among Armenian artworks of this type due to their uniqueness and innovation.
The frescoes painted in 1297, though badly damaged, are also significant in the decoration of the Katoghike Church. They have recently been restored thanks to the efforts of Ara Zaryan and Christine Lamoureux (Zaryan, Lamoureux 2018, 63–75). The large mural on the south wall depicts Christ handing over the veil to St. Nicholas the Wonderworker and the cloak to the Virgin Mary (Fig. 9), while the theme of St. Stephen's martyrdom by stoning is depicted on the north wall (Figs. 10, Durnovo 1979, 154, Matevosyan 2018, 34–40, and Avetisyan 2018, 45–52).
From the west side, the vaulted colonnade is attached to the Katoghike church. It is a long vaulted hall (3.7x17.8 meters) with six massive stone pillars (diameter is about 1.4 meters) (Fig. 11).
The southern facade of Dadivank's single-nave church and its gavit is adjacent to the colonnade from the north, and the wall of the bell tower is adjoining from the west (Fig. 1/3). This church and gavit are the oldest structures still standing in the complex and were presumably built in the 12th century. The single-nave church is a vaulted hall with stretched symmetry (2.2x7.6 meters), a rectangular apse, and is adjacent to the western wall of the Katoghike Church on the eastern side. It's worth noting that the rectangular tabernacle inside the church was prevalently used in the dome-type churches of Artsakh's monastery complexes (Gtchavank, Khatravank, Handaberdi Monastery, Yeghisha Apostle Monastery, Charektari Monastery, Karmir Kari Monastery, and so on) (Petrosyan, Kirakosyan, Safaryan 2009, 33–34). A vaulted gavit (Fig. 1/8) is attached to the single-nave church from the west side, which differentiates in floor plan from similar buildings (they usually have a plan approaching a square; it is a stretched rectangle, measuring 3.8 x 8.25 meters).
Saint Dadi's partially built church (Fig. 1/7) is attached to the previously mentioned buildings from the north side, and was initiated at the end of the 13th century but not finished by the monastery's abbot, Athanas. It is a large single-nave basilica structure with dimensions similar to Armenian three-nave basilicas (9.0x21.4 meters inwardly). Three pairs of wall pillars protrude 0.8 meters from the church's longitudinal walls and were intended to support vault-bearing arches. According to the researchers (Hasratyan 1992, 50), only those wall pillars are visible, and there are no arches on the longitudinal walls between them, which would also shorten the prayer hall's span and allow the roof to rest on the arches of the alcoves. The church's walls have been preserved up to the roof, with no traces of arcatures. The church's walls are the same height all around. This circumstance also suggests that, most likely, the structure remained unfinished due to a variety of factors (unfavorable political and economic circumstances, technical implementation issues). The vaults are located in the corner mass between the semicircular tabernacle and the rectangular border of the walls, making them a distinguishable feature of the church. These are small vaulted cells (1.8x1.45 meters) with a rectangular, semicircular apse stretching from west to east, lit by the windows on the church's eastern facade (Fig. 7). Excavations revealed the remains of a grave and chapel attributed to St. Dadi beneath the apse of this church (see the article "Dadivank: About St. Dadi and his grave" for further details).
The gavit-chapel, which faces the single-nave church from the west, was built in 1224 by Bishop Grigoris, the monastery's leader (CAE 5, 210). It was also the resting place of Haterk lords. The structure's plan is of the compositional type of quadripartite gavits (Fig. 1/6). However, it differs from similar structures in Armenia from the 12th to 13th centuries in terms of the plan and spatial solutions. The latter are mostly centripetal structures with square or nearly square plans (Haghartsin, Goshavank, Sanahin, Geghard, Kecharis, Harichavank, Makaravank, etc.). These buildings' roofs typically have three types of compositional solutions (Mnatsakanyan 1952, 134). The symmetry of Dadivank's gavit is that of a basilica: the length is approximately 1.5 times larger than the width (internal dimensions are 9.1x13.8 meters) and has quite a unique roof solution: a vault under a gabled roof and an octagonal dome in the center (fig. 12/8). A quarter-cylindrical vault connects the corner sections to the north and south sections.
The dome is supported by four wall pilasters with a quadrangular section. The gavit has no wall pilasters. Squinches connect the square under the dome to the dome (Fig. 13). The dome protrudes from the pitched roof and is not organically connected to the volume of the upper part of the building. The gavit is mostly constructed of rough basalt, except for the columns, arches, and drum. The decor is also understated. Aside from the eastern porch, the khachkars of various sizes, covered with fine sculptures that form the gavit walls are a decorative element. A garret and a pair of windows on the west side of the structure provide lighting.
Bibliography
- Avetisyan 2018 - Avetisyan G., Dadivank murals, and Images of St. Nicholas the Wonderworker in Armenian medieval art, Dadivank: A Reborn Wonder, Yerevan, pp. 43–61.
- Zaryan, Lamoureux 2018 - Zaryan A., Lamureux K., Restoration of Dadivank Wall Paintings, Dadivank: A Reborn Wonder, Yerevan, pp. 63–75.
- CAE, 5-Corpus of Armenian Epigraphy, issue 5, Artsakh/ made by S. Barkhudaryan, Publishing House of the USSR Academy of Sciences of RA, Yerevan, 1982.
- Hasratyan 1992 – Hasratyan M., Artsakh School of Armenian Architecture, Publishing House of the Academy of Sciences of RA, Yerevan.
- Matevosyan 2018 - Matevosyan K., Dadivank and its murals, Dadivank: A Reborn Wonder, Yerevan, pp. 25–40.
- Mnatsakanyan, 1976 - Mnatsakanyan S., Armenian secular iconography in the 4th–14th centuries, Publishing House of the USSR Academy of Sciences of RA, Yerevan.
- Petrosyan, Kirakosyan, Safaryan 2009 - Petrosyan H., Kirakosyan L., Safaryan V., Handaberd Monastery and its excavations, Publishing House of the Academy of Sciences of RA, Yerevan.
- Durnovo 1979 - Durnovo L․ Essays on the Fine Arts of Medieval Armenia."Iskusstva", Moscow․
- Mnatsakanyan, 1952-Mnatsakanyan S., Architecture of Armenian vestibules (gavits), Publishing House of the Academy of Sciences of the Armenian SSR, Yerevan.
- Jacobson 1977 - Jacobson A. History of Armenian Medieval Architecture, Herald of Social Sciences, No. 12.
Katoghike (main) Church of Dadivank and related structures
Artsakh


