St. Astvatsatsin Church of Tsakuri (Tsaghkavank)
Location
St. Astvatsatsin Church of Tsaghkavank is located in the center of Tsakuri village of Hadrut region of the Artsakh Republic, at 866 meters above sea level (Fig. 1). Presently, it is under the occupation of Azerbaijan.
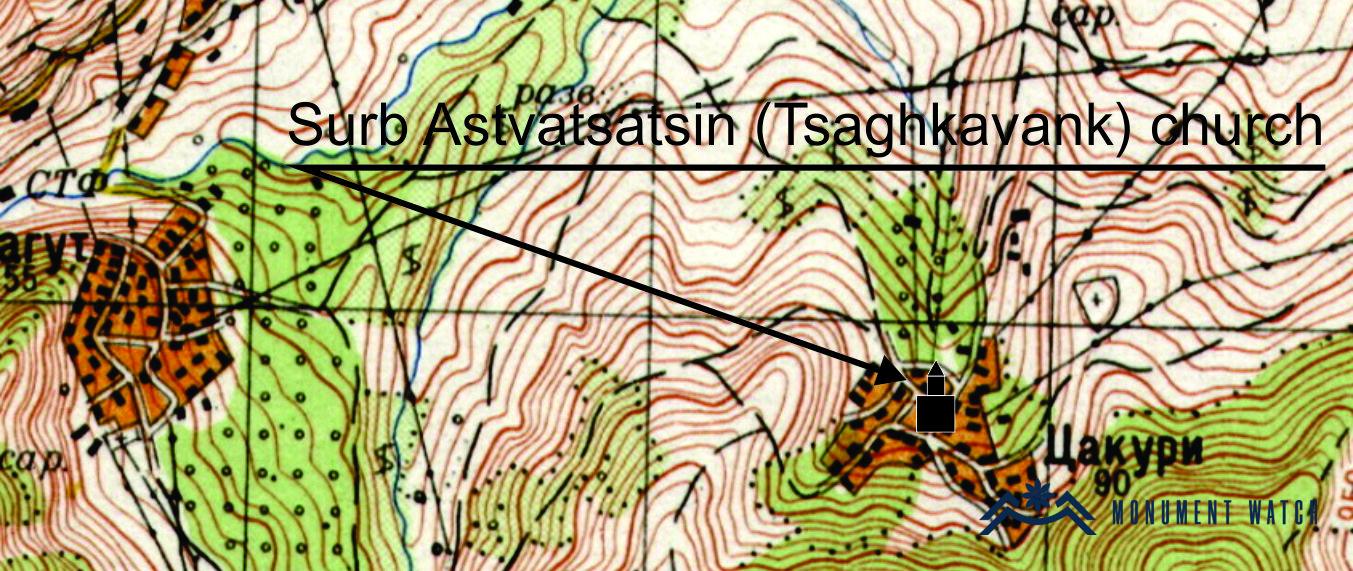
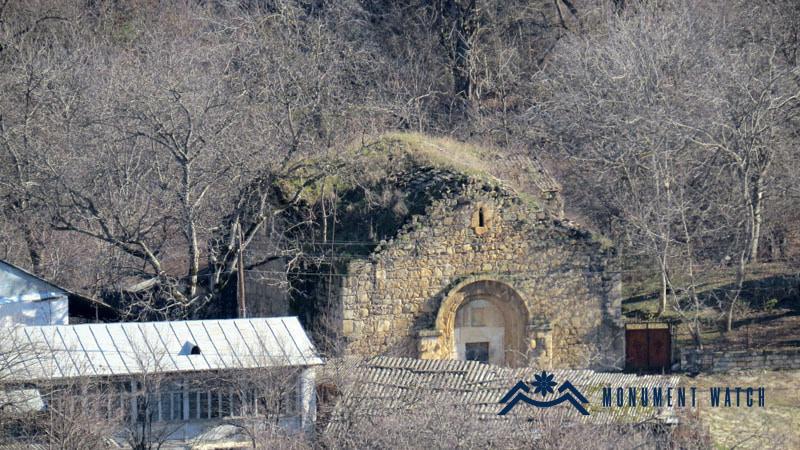
Fig. 1 The general view of St. Astvatsatsin Church of Tsaghkavank before restoration, photo by S. Ayvazyan.
Historical overview
The village where the church is located, Sargis Jalalyants calls Tsakuri. In the half of the 19th century it had 22 houses with Armenian residents and belonged to the Haykaz Mirzabekyants kin. According to Jalalyants, the construction of the church was not completed, in particular, the dome was not built because the master who built it died. Following the elders, Jalalyants presents an interesting episode from the events that took place during the construction of the church. According to the narrative, the architect gets angry with the apprentice and says: “Let you be bitten by a snake”. It happens that one day while working, the apprentice dies from a snake bite and seeing that and repenting, the architect sculpts a snake’s image on the church in remembrance of the perpetual ones and as an admonition to every miscreant apprentice (Jalaliants 1858, 261-262). Till today that snake sculpture is preserved. It is located in the arched opening of the southern window.
Makar Barkhudaryants mentions the monastery, noting that “Above the prayer hall it (the church) used to have a dome, but it is destroyed. Perhaps, it used to be a monastery, then they changed it to a church, which is 15 meters 25 centimeters long and 12 meters wide” (Barkhutariants 1895, 72, 73).
The building inscription has been preserved on the lintel of the church, according to which the church was built in 1682: “I – Archimandrite Hakob, from Taghlar borough, from the Tankots kin, a disciple of Archimandrite Yesayi from Krtchevan, was appointed by Yeremia – the Patriarch of Aghuank, as the leader of some northern villages. But they did not allow us to live in our native see and wandering in different places, I did not find a more suitable (place) than this. And I wished to live here, and having leveled Indusar (mountain), I turned it into a residence and began the construction of the cathedral church in memory of my soul and my parents – my father Dalvat and my mother Mariam, and for the pardon of nanny-nurses, my two sisters – Sarah, Yashak. I pray for their lives. The holy church was built by the hands of Archimandrite Hakob in the summer of 1131 (1682). However, the khachkar dated to 1196 preserved in the vicinity of the church gives grounds to suppose that the church was built on the site of an older complex (Mkrtchyan 1985, 116).
The longitudinal walls of the prayer hall are accentuated by pilasters on both sides of the arcature (Fig. 3).
Architectural-compositional examination
The church of Tsaghkavank belongs to the two-pilaster composition of the three-nave basilica type churches. Externally the layout is rectangular (15.24 x 12.10 meters) and almost square inwardly (9.3 x 10.3 meters). The pair of pillars (these are connected by arches, with the wall of bema and the opposite wall pillars) divide the interior space of the prayer hall into medium (4.3 meters) and side (2.0 meters) naves. The side naves end in the east with the vestries adjacent to the main altar (Fig. 2). Stairs leading to the roof are built on both sides of the bema. The only entrance to the church is on the western side, on the east-west axis. The almost quadratic symmetry of the hall is conditioned with arched niches of the wide openings in the southern and northern walls. The longitudinal walls of the prayer hall are accentuated by pilasters on both sides of the pillars (Fig. 3). The interior is plastered, the pillars, arches, niches, the stones of the bema facade are lined with bluish hewn stones, and the walls are made of rough stones (Fig. 4).
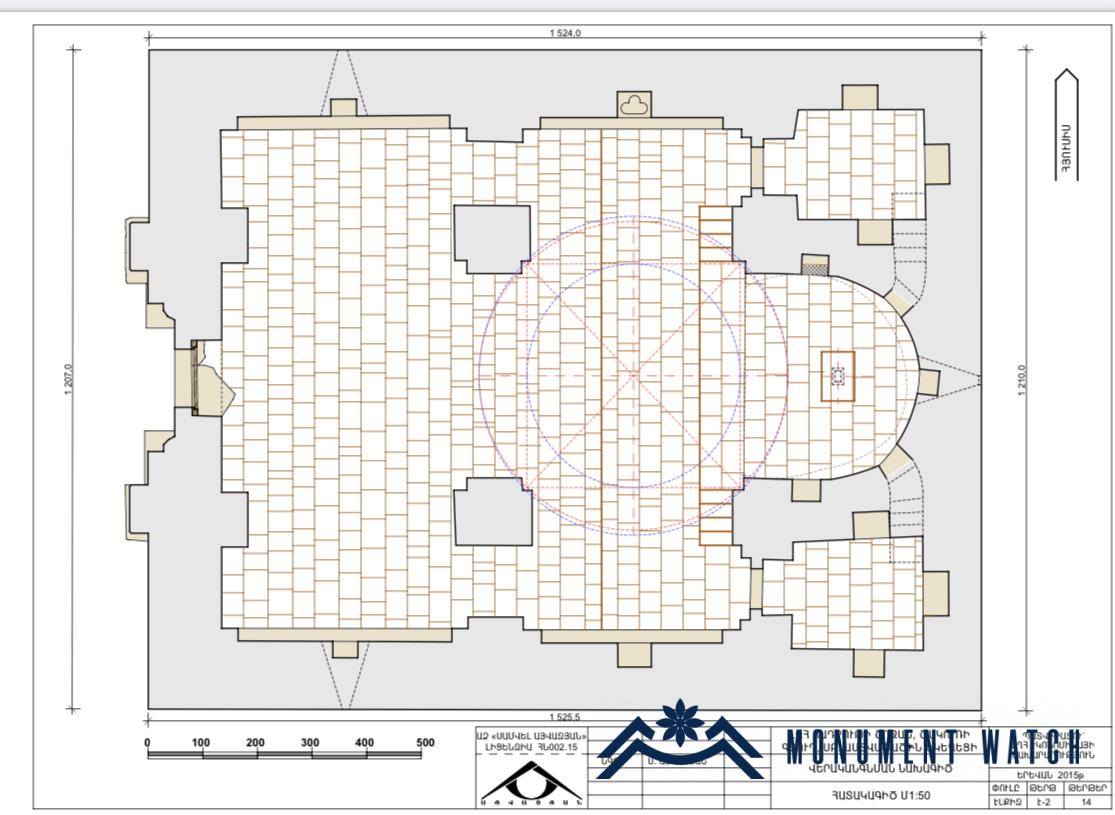
Fig. 2 The church plan, the measurement by S. Ayvazyan.
The portal is the only part which conveys solemnity to the unornamented planning and volumetric-spatial architectural solution of the exterior and interior of the church (Fig. 5). In the center of the lintel of the door there is a small-sized khachkar, on the slabs of both sides of which the inscription of the church renovation is preserved. The door and the lintel are framed with stalactite ornaments. The portal of the of St. Grigoris Church of Herher (Martuni region) has a such an arcuate rich elaboration, too (Fig. 6).
St. Astvatsatsin Church of Tsaghkavank repeats the composition of Kusanats Anapat (Virgins’ Hermitage) Church of Avetaranots (Harutyunyan 1992, 401). The bema, the stairs rising from both sides to the roof, the arcuate niches of the longitudinal walls are similar to those structural parts of the main church of Gtchavank (Harutyunyan 1992, 339). It should be noted that the layout and volumetric-spatial composition of Tsaghkavank Church has a certain distribution not only in the medieval church architecture of Artsakh, but also in Syunik (Virgins’ Hermitage of Shnher, Knevank, see Hasratyan 1973, 78,79), Nakhichevan (St. Tovma Church of Agulis, cf. Harutyunyan 1992, 405). The two-pilaster version of the three-nave basilica-type church – Tsaghkavank, can be found in other states of Armenia (cf. Zoravor of Yerevan). The abundance of window-niches in the walls of the main altar and vestries also reminds of the churches of Syunik and Nakhtchavan of the same period. In fact, we are dealing with an architectural school of the 17th-18th centuries, whose compositions were widely spread in Eastern Armenia.
Bibliographic examination
Sh. Mkrtchyan touched upon the issues of location, architecture and dating of St. Astvatsatsin Church of Tsaghkavank (Мкртчян 1989, 96, 97). By the way, in the author’s 1985 edition, the vestries in the church plan have a circular ending, which does not correspond to reality. They are rectangular, as is accepted in the churches of Artsakh. A brief description of St. Astvatsatsin can also be found in V. Harutyunyan’s book dedicated to the history of Armenian architecture (Harutyunyan 1992, 402).
The condition before, during and after the war
In the Soviet era, after closing in 1920, the church was used as a collective farm warehouse and was empty in the post-Soviet period. However, people visited the church, prayed and lit candles. Aiming to preserve the cultural, religious heritage and traditions of the village region in Artsakh, a group of benefactors initiated a donation fund in 2010 to renovate the church. The idea for the reconstruction of St. Astvatsatsin Church of Tsaghkavank belongs to Svetlana Tatunts, a professor at Moscow State University, who is the granddaughter of the last priest of this church. The restoration project of the church was made by architect Samvel Ayvazyan. The first stage of construction works started in May 2019. In 2019, the first phase of construction work was carried out (foundation reinforcement, repair of walls, windows, portal, roof and other architectural details, Fig. 7, see www.gofundme.com/tsakuri-church-reconstruction). The internal decorative works was interrupted because of the 44-day war, and Tsakuri appeared to be under the Azerbaijani occupation.
In March 2021, during a visit to Hadrut region, and in particular to Tsakur, Azerbaijani President Ilham Aliyev, pointing to the inscription on the lintel of St. Astvatsatsin Church of Tsaghkavank, stated that the inscriptions and carved crosses had just been engraved and that it was an Armenianized Udi church (https:youtu.be/blq-Kn1QnMs). This once again speaks of the fact that the Armenian cultural heritage in the occupied territories is being altered and destroyed under the high state patronage.
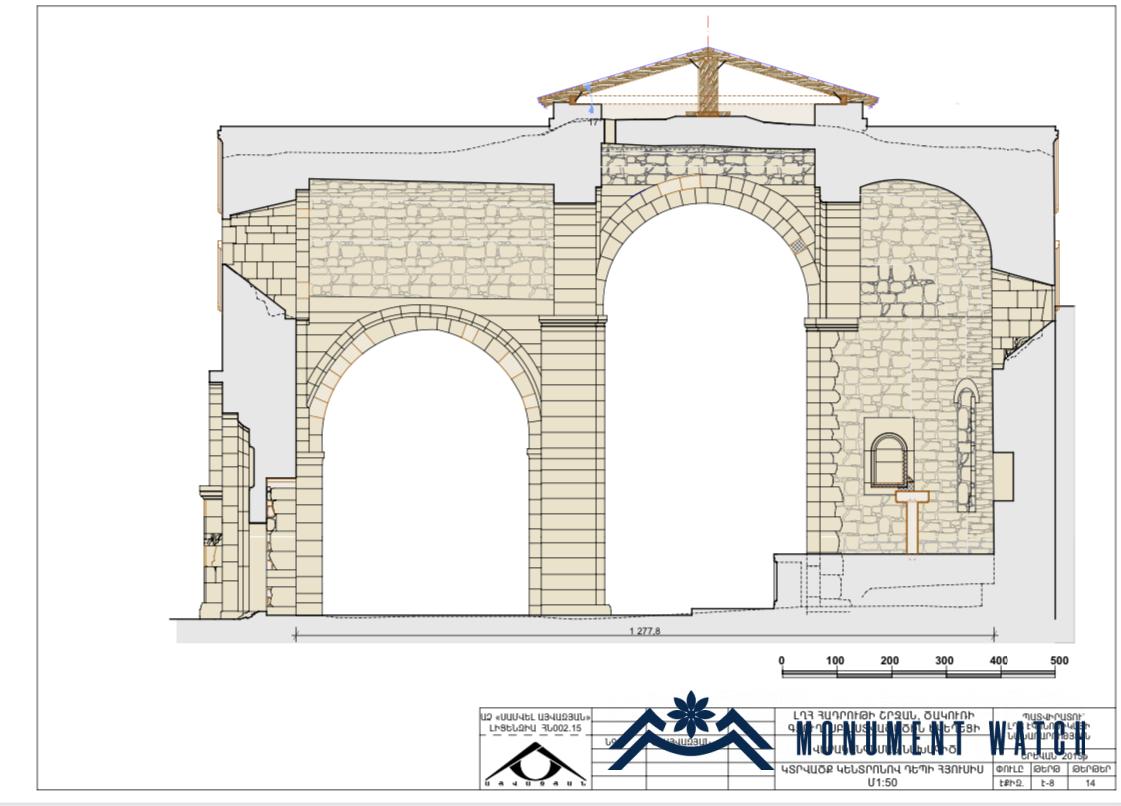
Fig. 3 The longitudinal section of the church, the measurement by S. Ayvazyan.
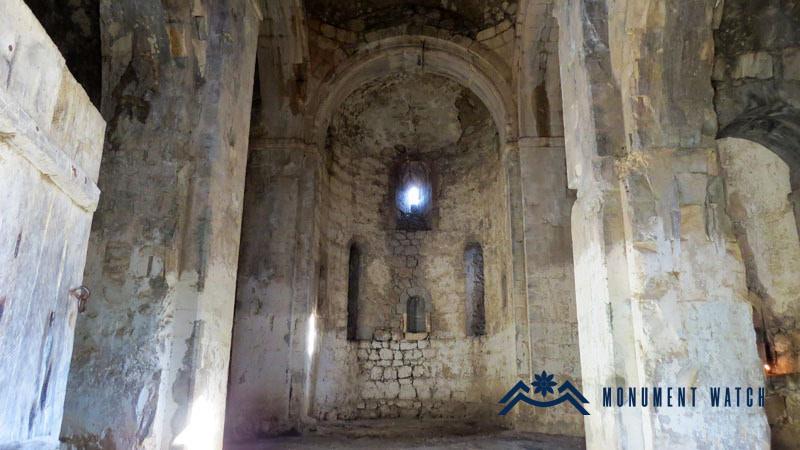
Fig. 4 The interior of St. Astvatsatsin Church, photo by S. Ayvazyan.
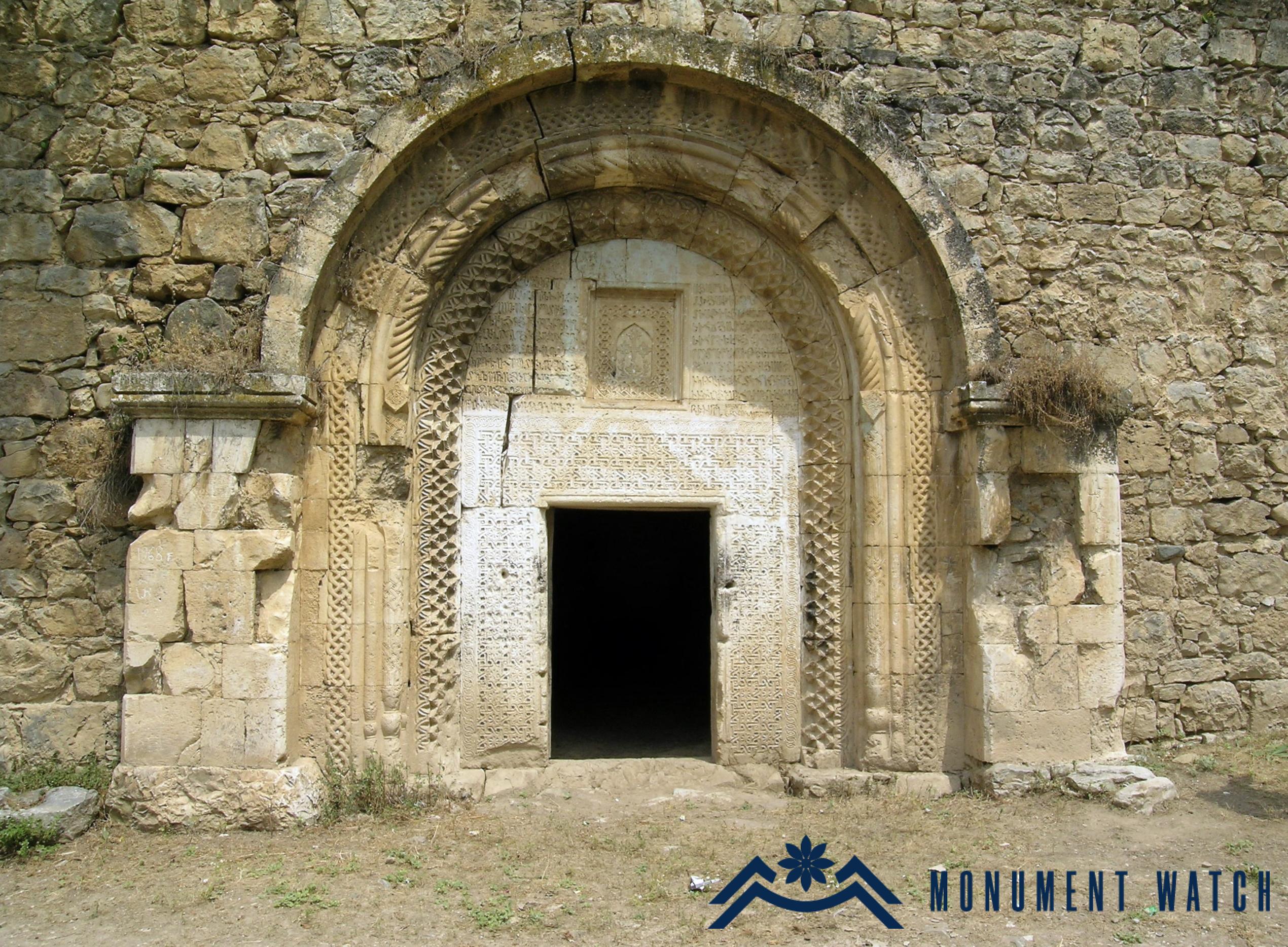
Fig. 5 The portal of St. Astvatsatsin Church of Tsaghkavank, photo by S. Ayvazyan.
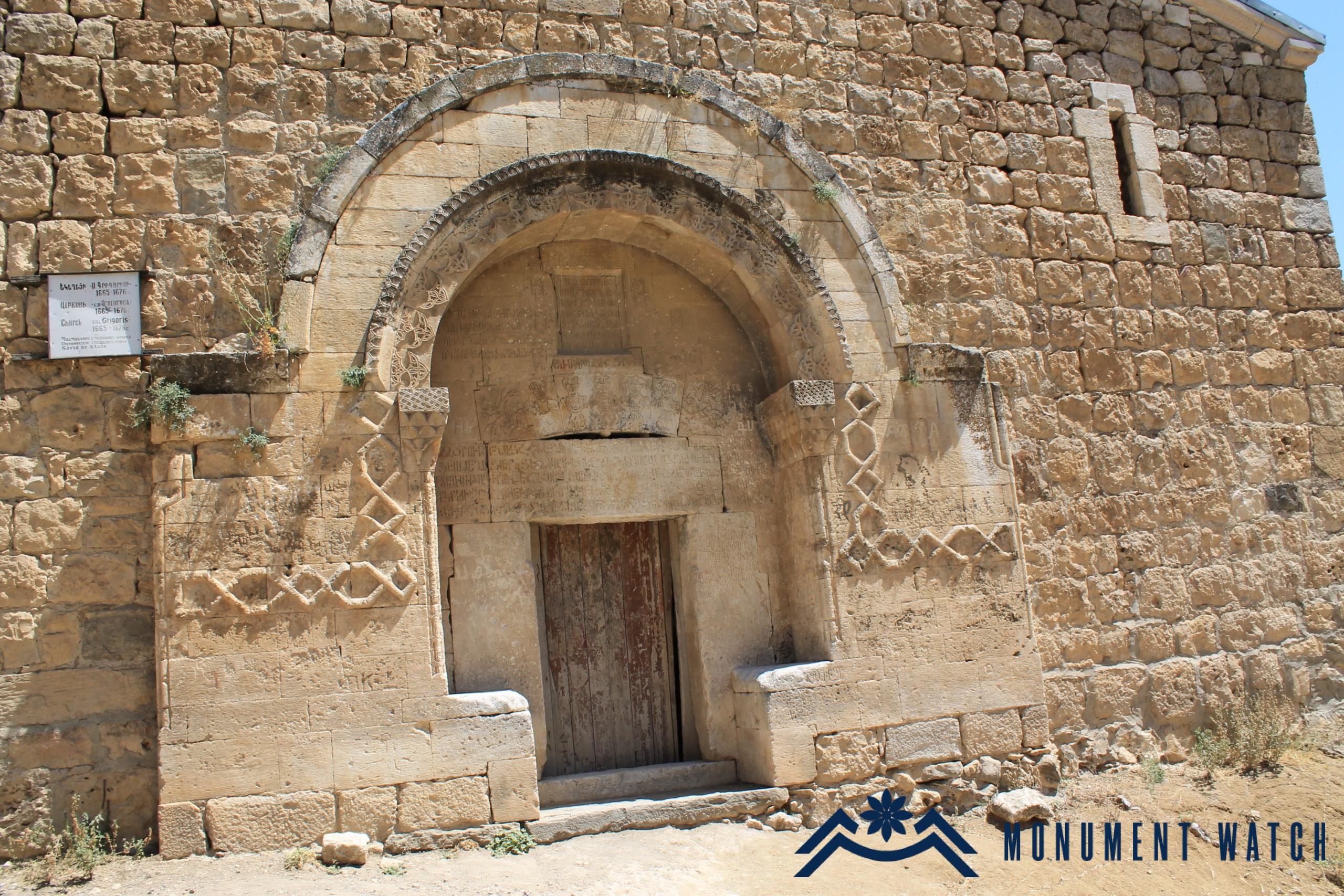
Fig. 6 The portal of St. Grigoris (Martuni region) Church of Herher, photo by L. Kirakosyan.
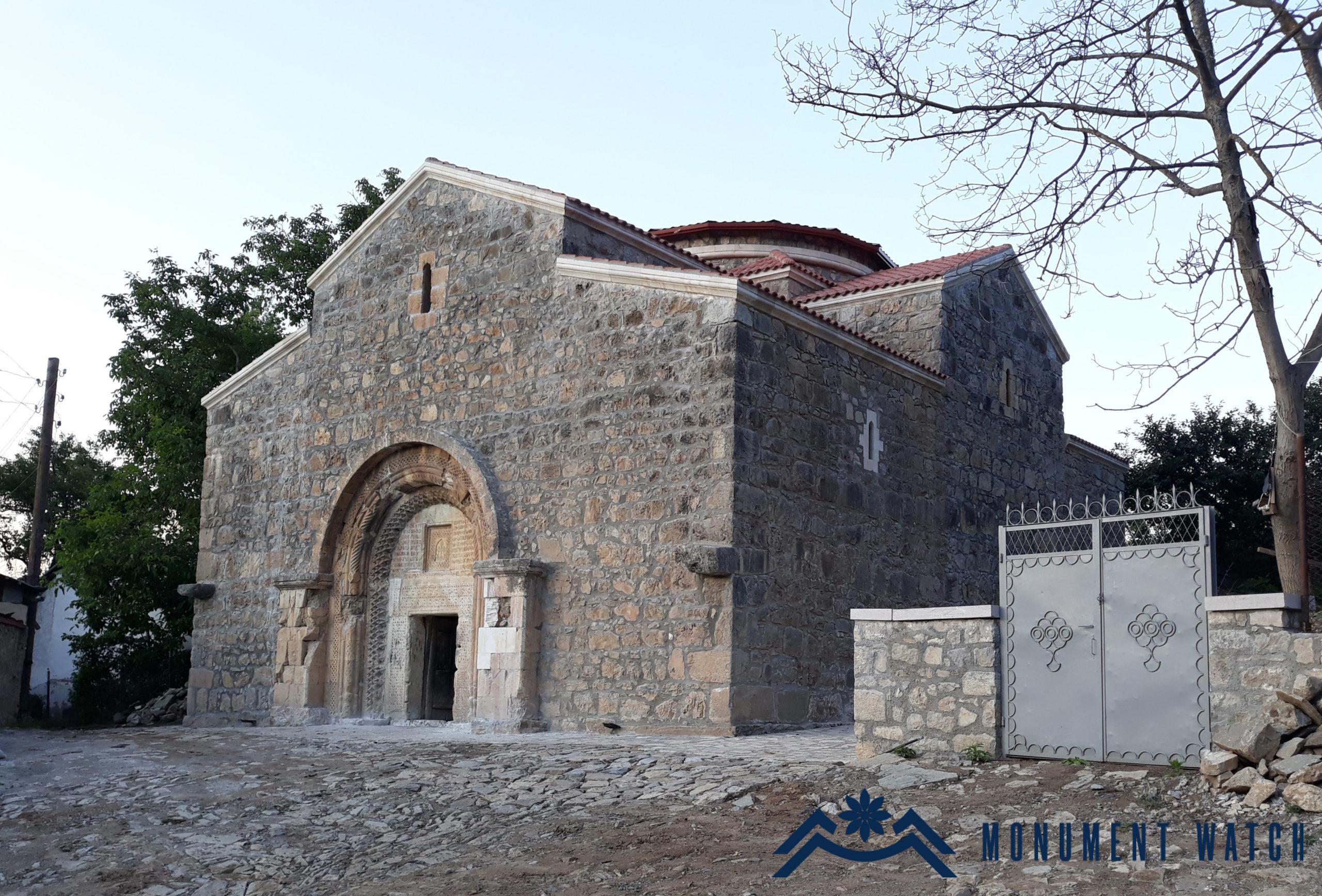
Fig. 7 The general view of St. Astvatsatsin Church of Tsaghkavank after restoration, photo by S. Ayvazyan.
Bibliography
- Barkhutaryants 1895 – Barkhutaryants M., “Artsakh”, “Aror”, Baku.
- Corpus of Armenian inscriptions, Issue 5, Artsakh. Compiled by S. G. Barkhudaryan. Institute of Archaeology and Ethnography of the Academy of Sciences of the Armenian SSR. Yerevan, Publishing House of the Academy of Sciences of ArmSSR, 1982, pp. 172, 173.
- Hasratyan 1973 – Hasratyan M., The architectural complexes of Syunik of the 17-18th centuries, Publishing House of the Academy of Sciences of the Armenian SSR, Yerevan.
- Harutyunyan 1992 – Harutyunyan V., History of Armenian architecture, 2004, “Luys” Publishing House, Yerevan.
- Mkrtchyan 1985 – Mkrtchyan Sh., Historical and architectural monuments of Nagorno Karabakh, “Hayastan” publishing house, Yerevan.
- Jalaliants 1858 – Jalaliants S., Journey to Greater Armenia, part 2, Tiflis.
- Мкртчян 1989 – Мкртчян Ш., Историко-архитектурные памятники Нагорного Карабаха (второе издание), «Парберакан», Ереван.
- Reconstruction of the church of Tsakuri.
St. Astvatsatsin Church of Tsakuri (Tsaghkavank)
Artsakh