St. Stepanos Church of Pletants
Location
St. Stepanos Church is located in Pletants village of Hadrut region of Artsakh, on the northern edge, on the south-facing slope.
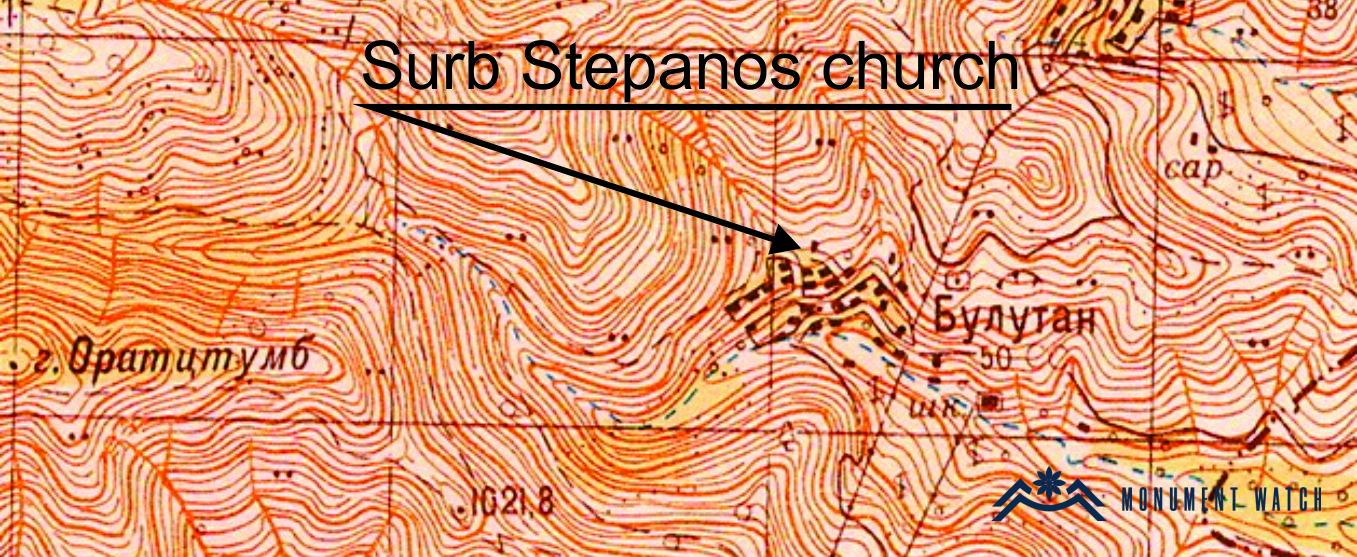
Historical overview
The information on Pletants and St. Stepanos Church (Fig. 1) that have reached us dates back to the 19th century. Makar Barkhudaryants writes the following about the village and the church: “Pletants (Plitan): it is founded on the slope of a gorge of the same mountain (Arevasar): the people are indigenous, the land is royal, it has also a garden, pupae and an orchard, harmless air, climate and water: St. Stepanos Church, made of stone and lime mortar, the priest comes from Hatrut. 20 households: 90 males, 70 females” (Barkhutaryants 1895, 70).
According to the building inscription engraved on the entrance lintel, the church was built in 1651. No other details are known about the construction of the church.
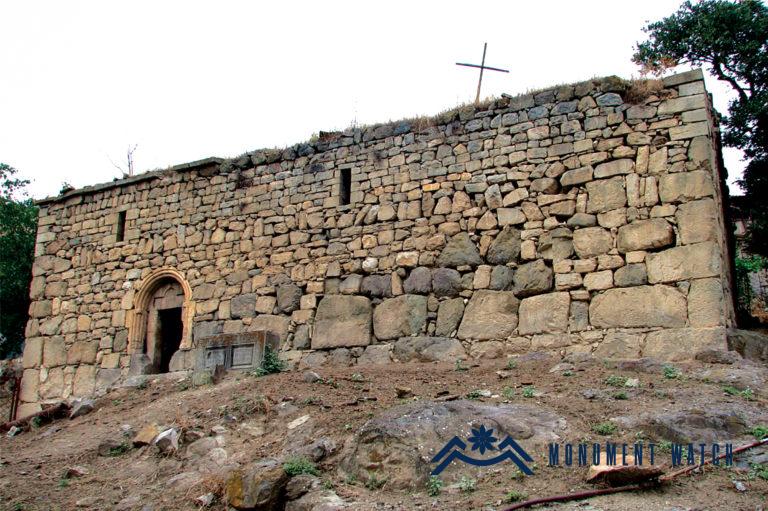
Fig. 1 St. Stepanos Church from the south, photo from the Database of the RA MESCS.
Architectural-compositional description
St. Stepanos Church is a vaulted building with a three-nave hall (dimensions: 17.2x8.7 meters). It is built of local rough-hewn stones (Fig. 2). The cornerstones of the entrance, windows, pillars, columns and arcature are polished (Fig. 3). Large-sized semi-finished limestone was used in the lower masonry of the walls. The walls are fixed with lime mortar. The hall is divided into naves by means of a pair of arches (Fig. 5). The baptismal font, crowned with an arrow-shaped arch, is placed in the niche adjacent to the entrance of the northern vestry.
The building internally ends in the east with a semicircular altar and adjacent rectangular vestries (Fig. 4). There are niches of different sizes on the walls of the altar and vestries. The building is externally covered with a gable roof.
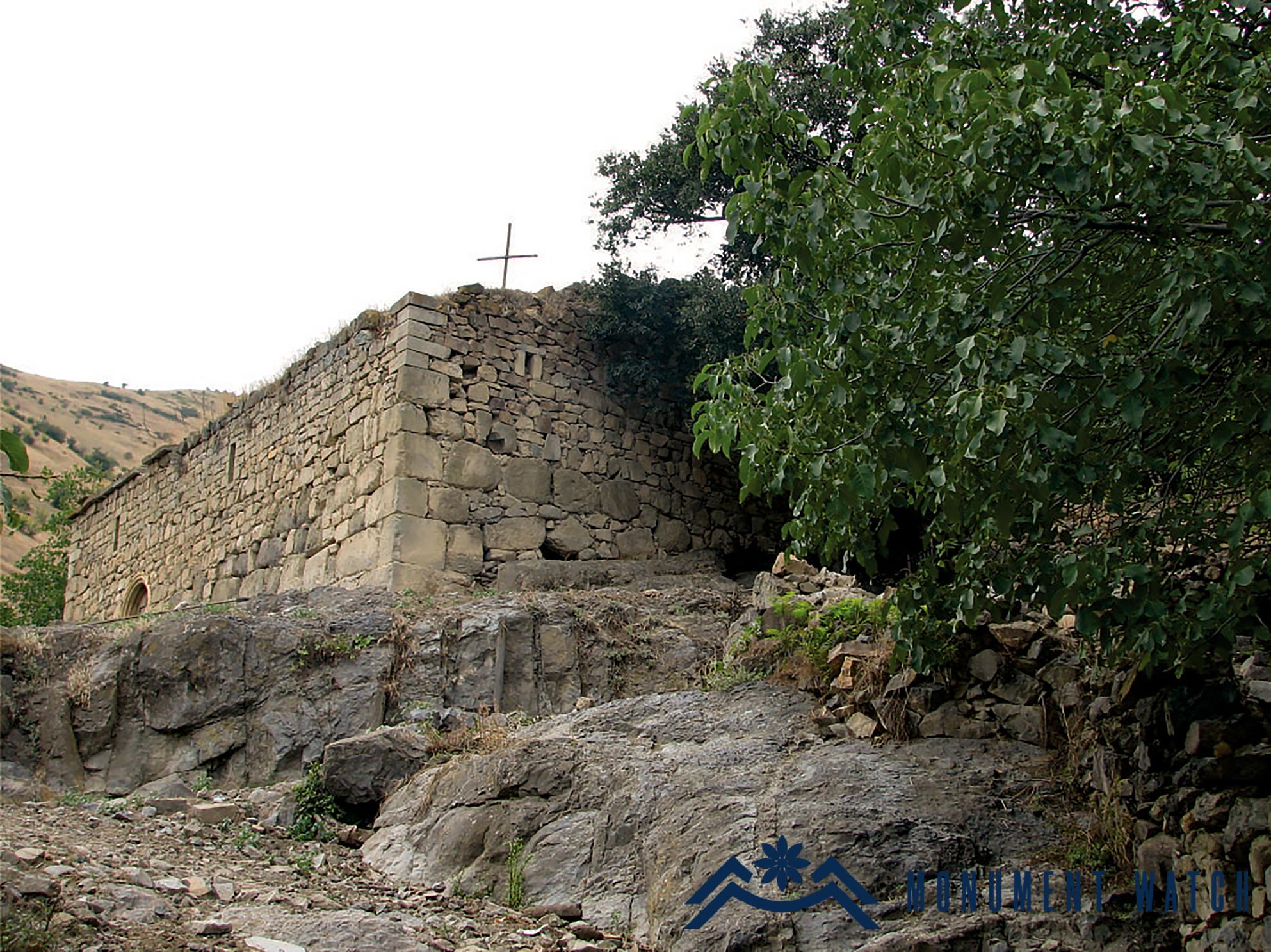
Fig. 2 The general view of the church from the southeast, photo from the Database of the RA MESCS.
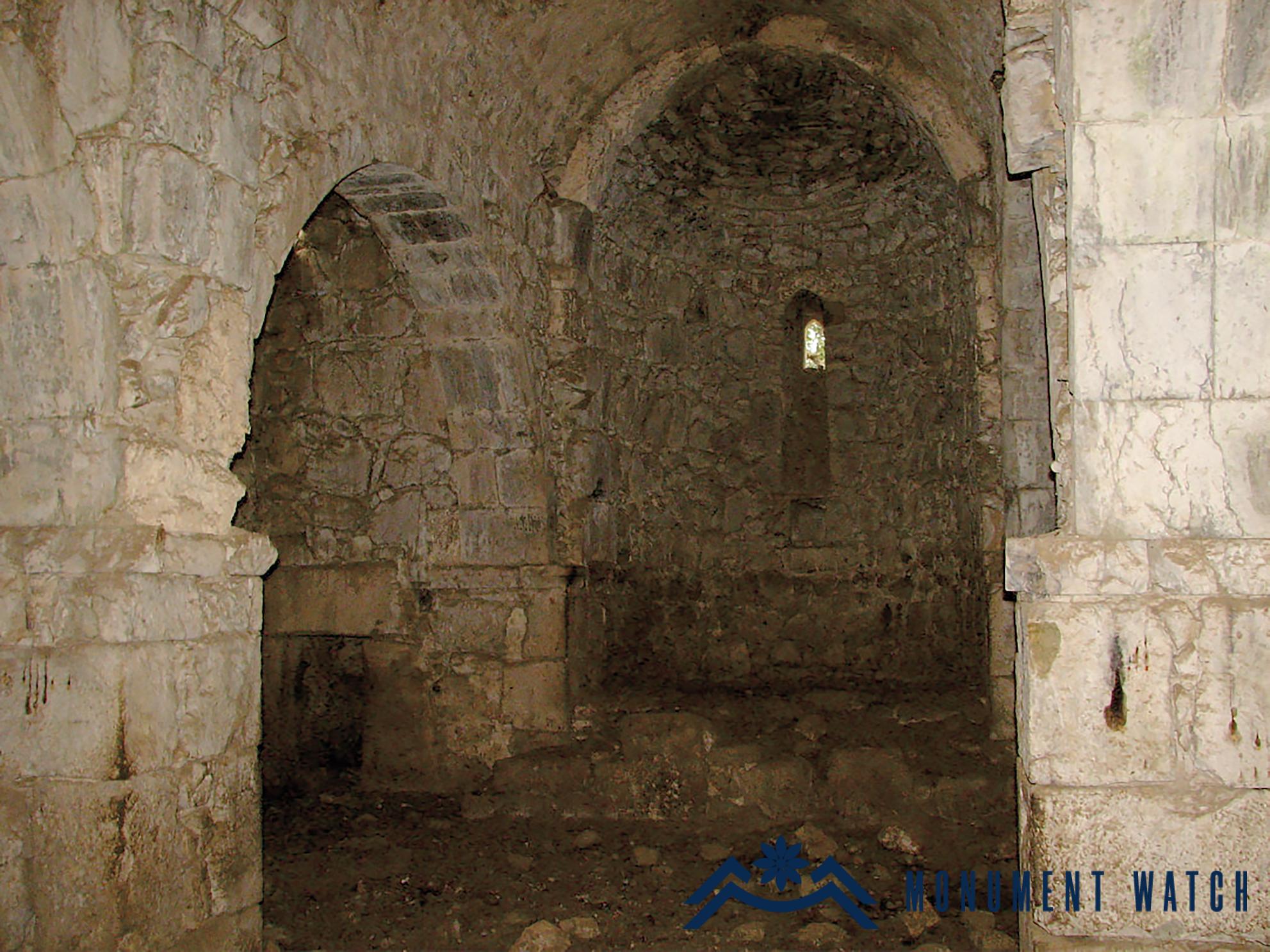
Fig. 4 The internal of the church from the west, photo from the Database of the RA MESCS.
The only entrance is opened from the centre of the southern front to the section deviated to the west. The entrance has a beautifully designed arched frame, the date of construction is engraved on the lintel (Fig. 6). The illumination was done through three small windows from the east, one from the west and two from the south. The window opening from the western facade externally has a cruciform frame (Fig. 7). The northern wall is externally merged with a slant slope and is covered with earth. A rectangular gravestone dated 1854 is located to the south of the church, to the east of the entrance, and two 17th century khachkars with simple cross images.
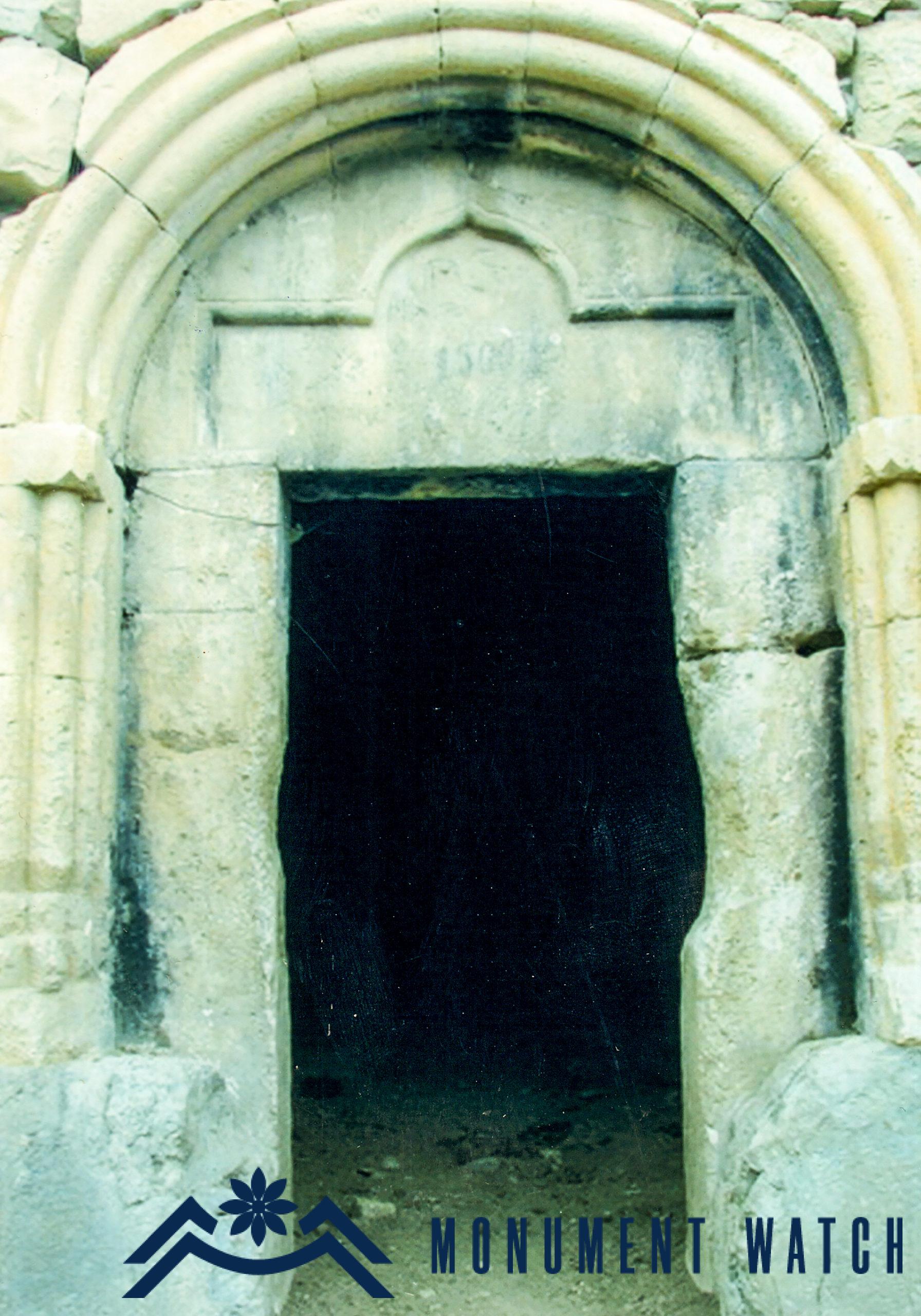
Fig. 3 The church entrance, photo from the website http://monuments.nk.am.
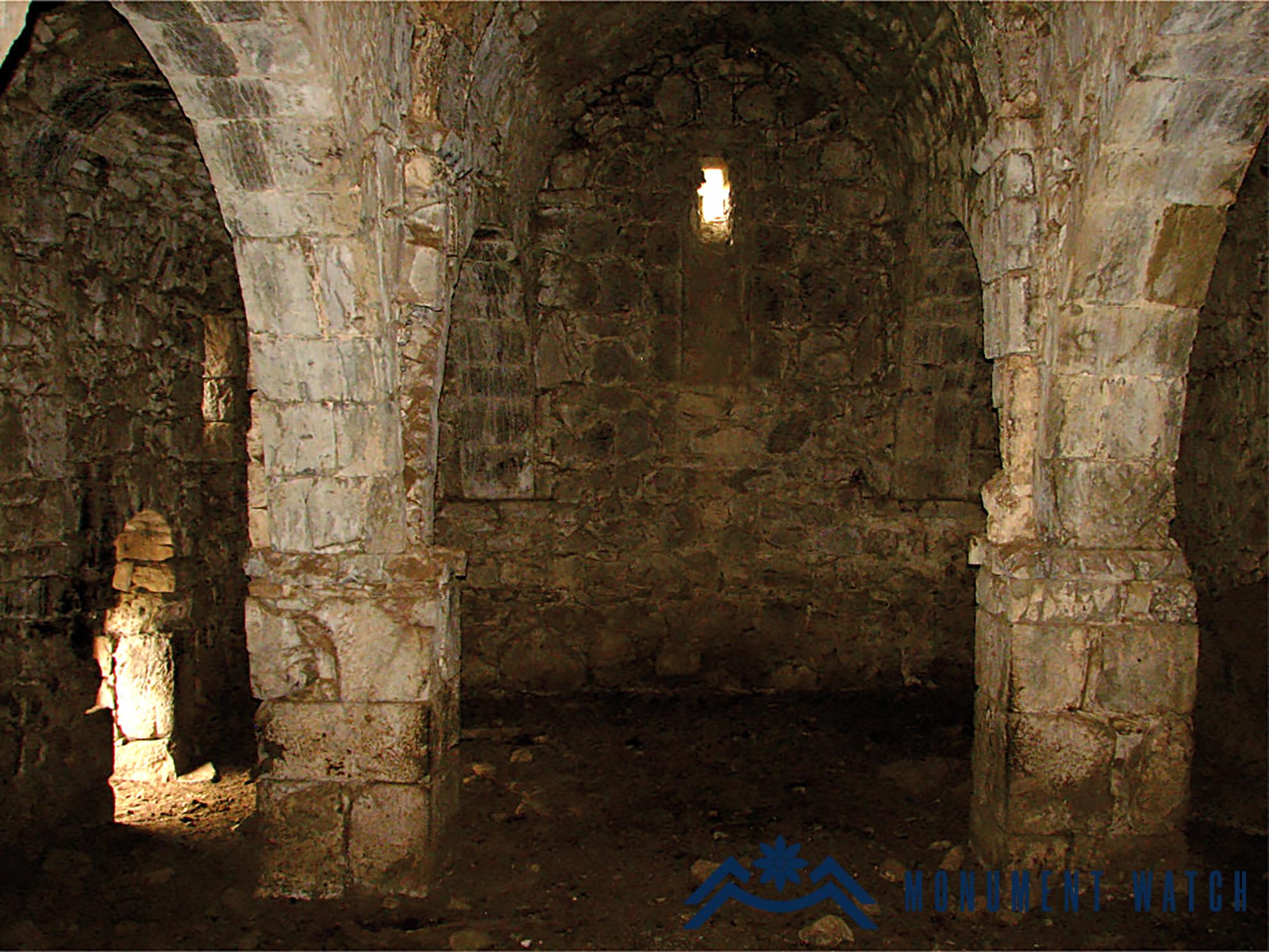
Fig. 5 The internal of the church from the east, photo from the Database of the RA MESCS.
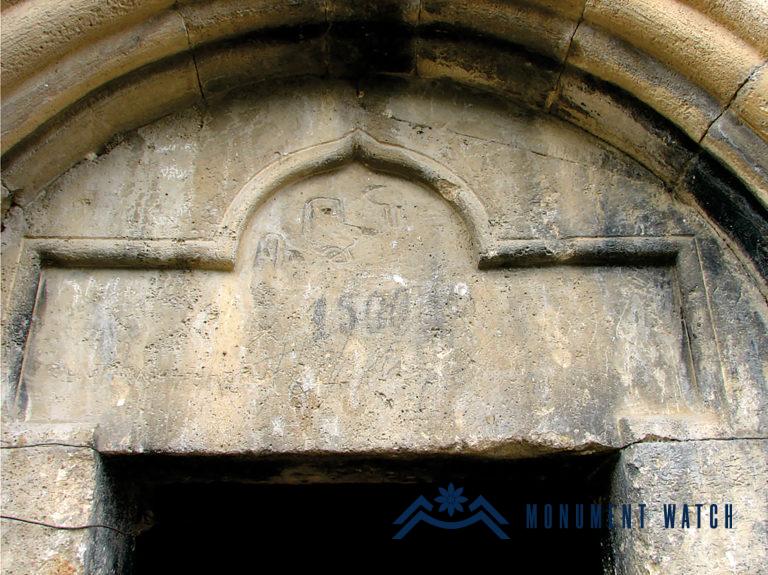
Fig. 6 The lintel of the church and the building inscription, photo from the Database of the RA MESCS.
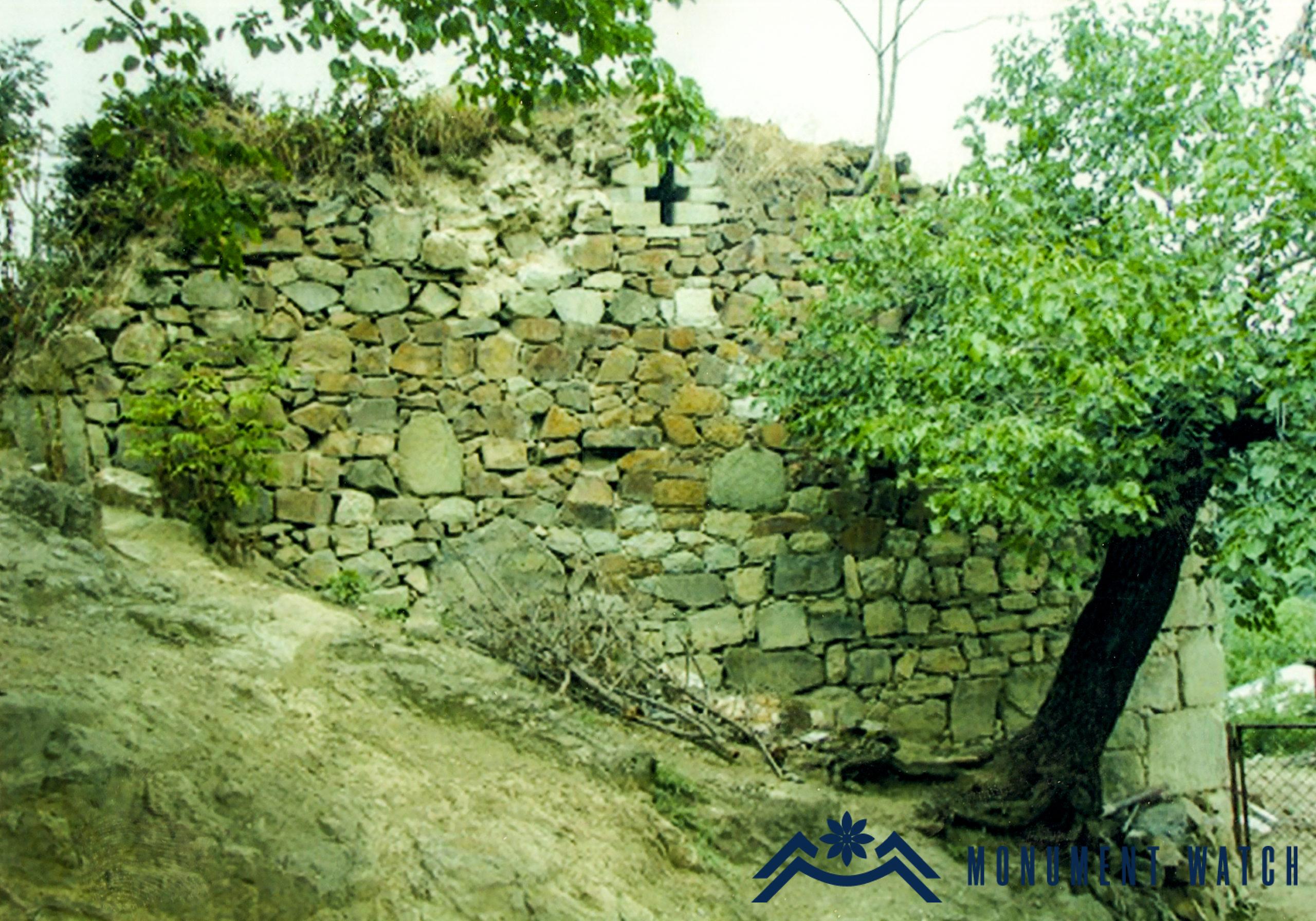
Fig. 7 The western facade of the church, photo from the website http://monuments.nk.am.
The condition before, during and after the war
During the Soviet era, the church was used for economic purposes and served as a warehouse. During the First Artsakh War, Pletants suffered great losses, but the church remained standing.
As a result of the war unleashed by Azerbaijan in 2020, Pletants as well as the whole Hadrut region was occupied. The church building was not damaged because of the war. This is evidenced by the satellite images taken by Google Earth in 2021. There is no information about the current condition of the gravestones preserved around the church.
Bibliography
- Barkhutaryants 1895 – Barkhutaryants M., Artsakh, Baku, Aror.
St. Stepanos Church of Pletants
Artsakh