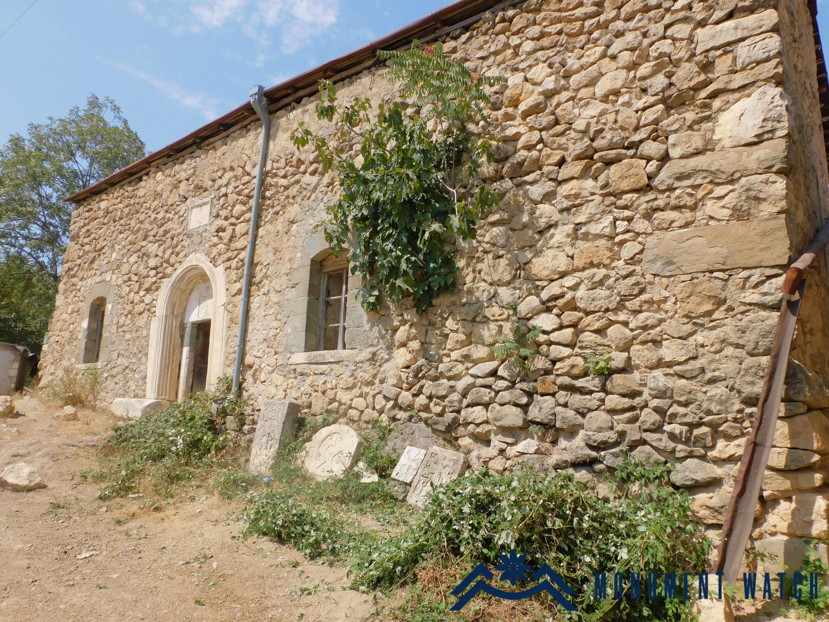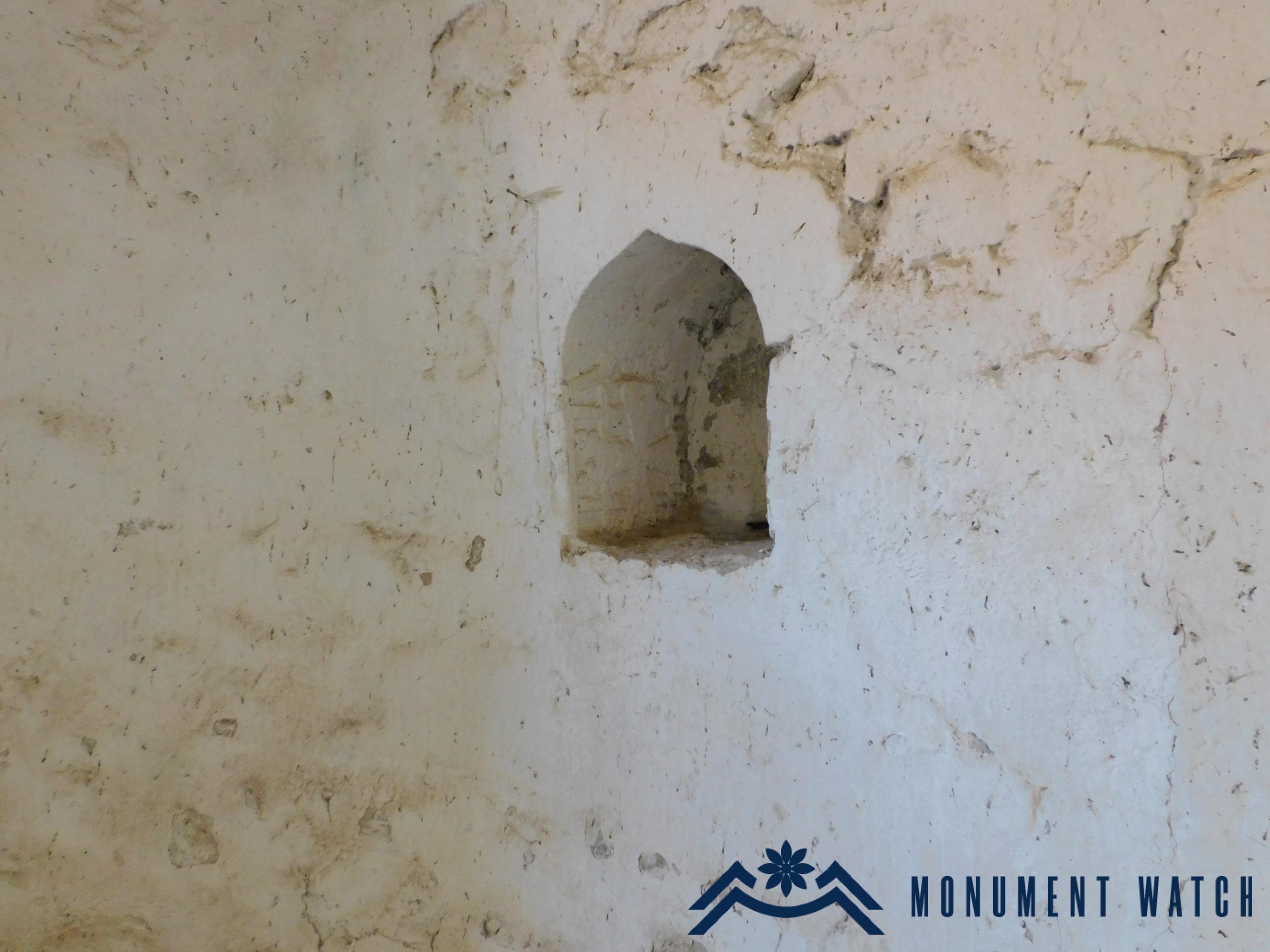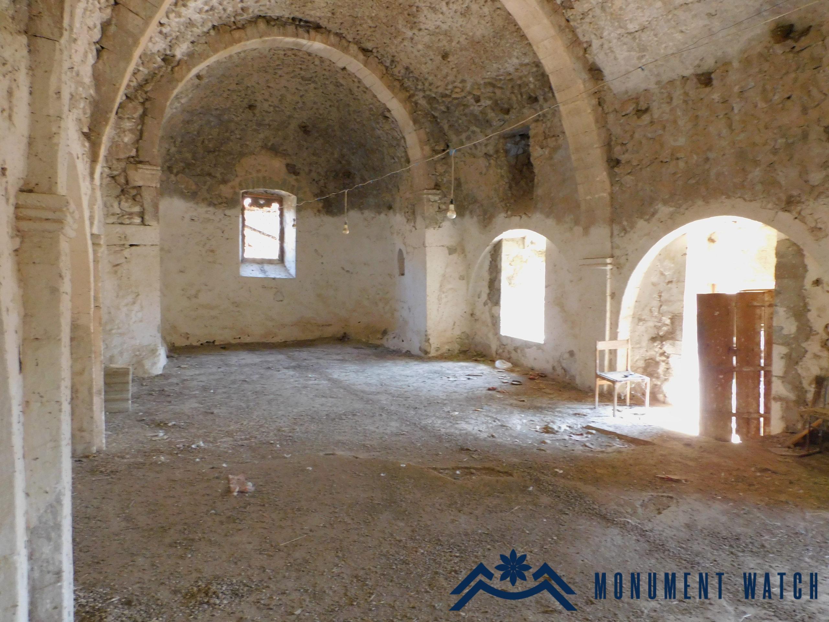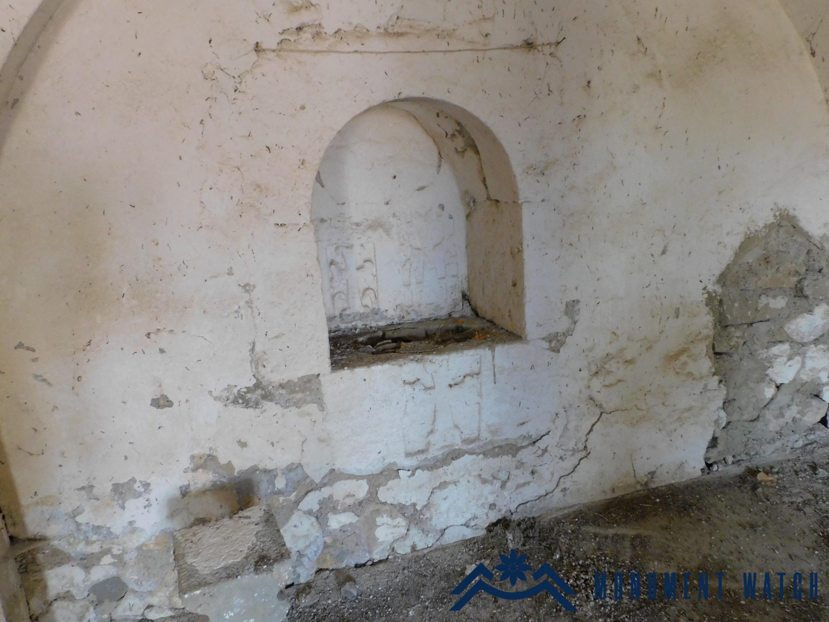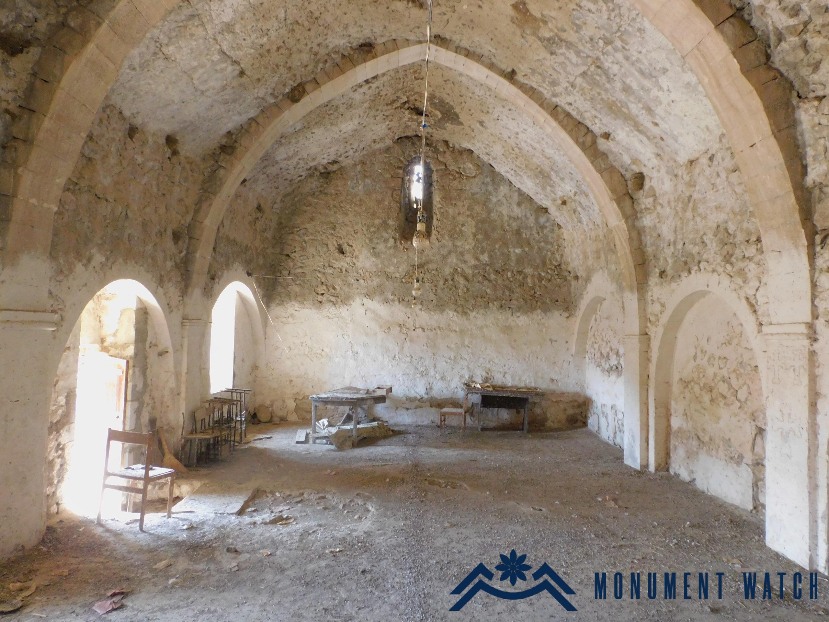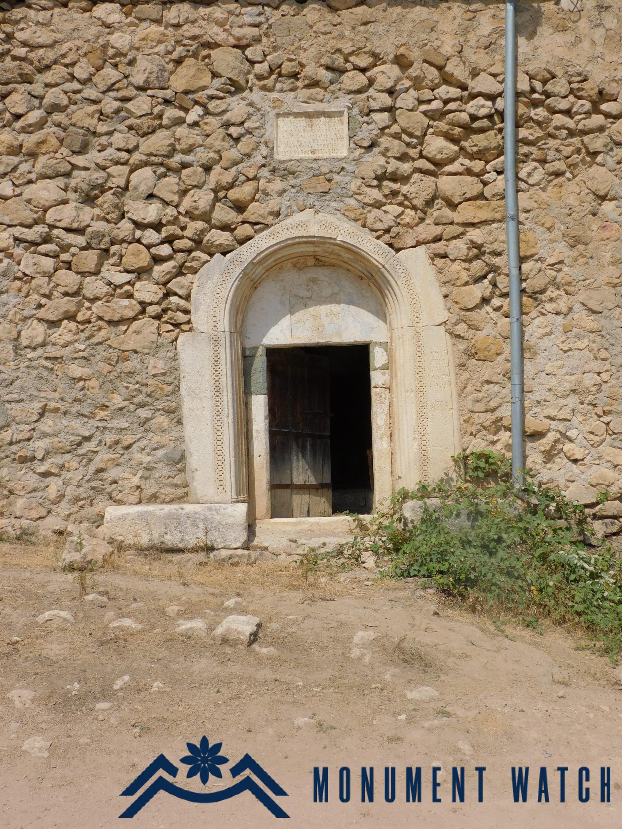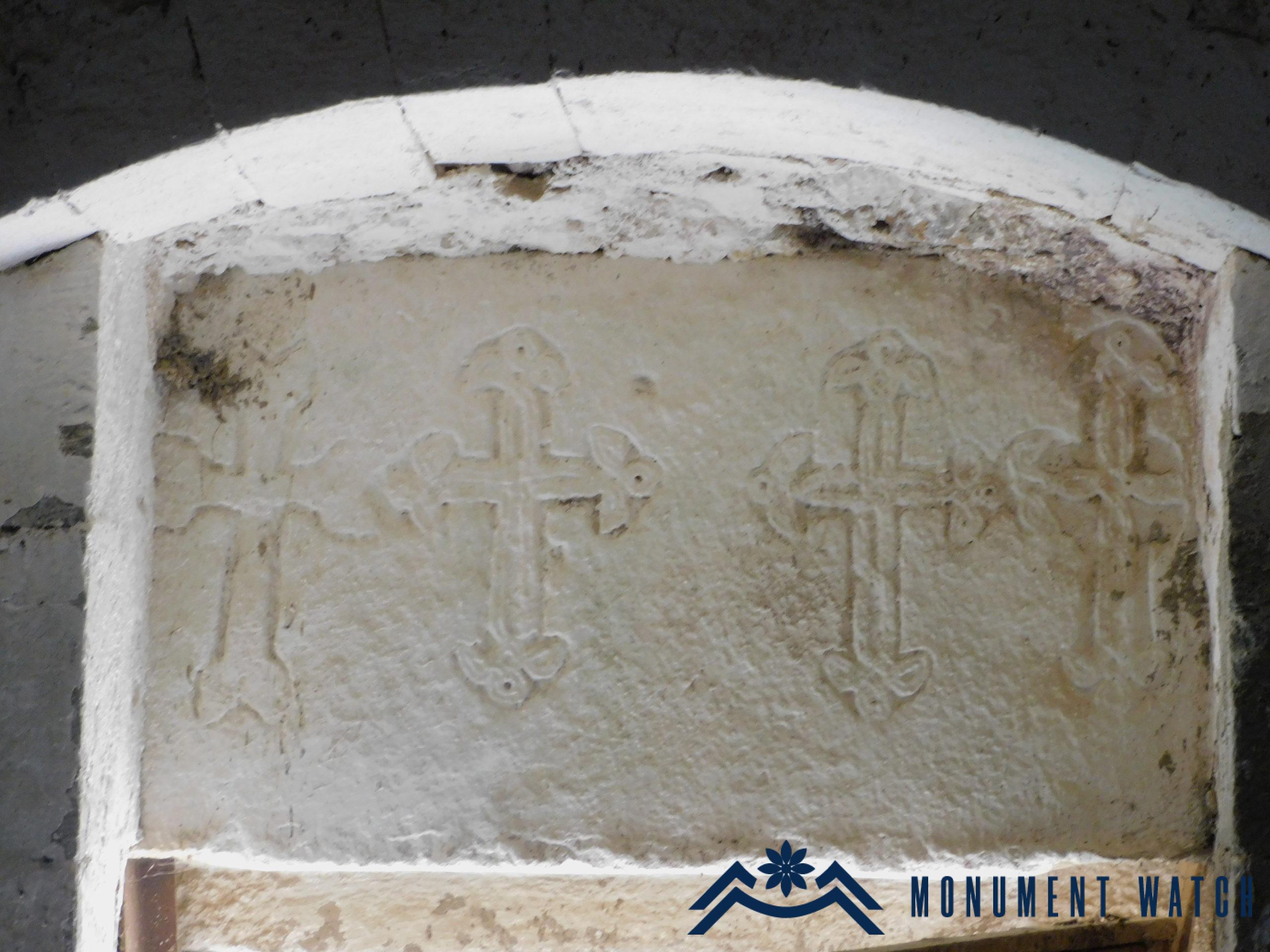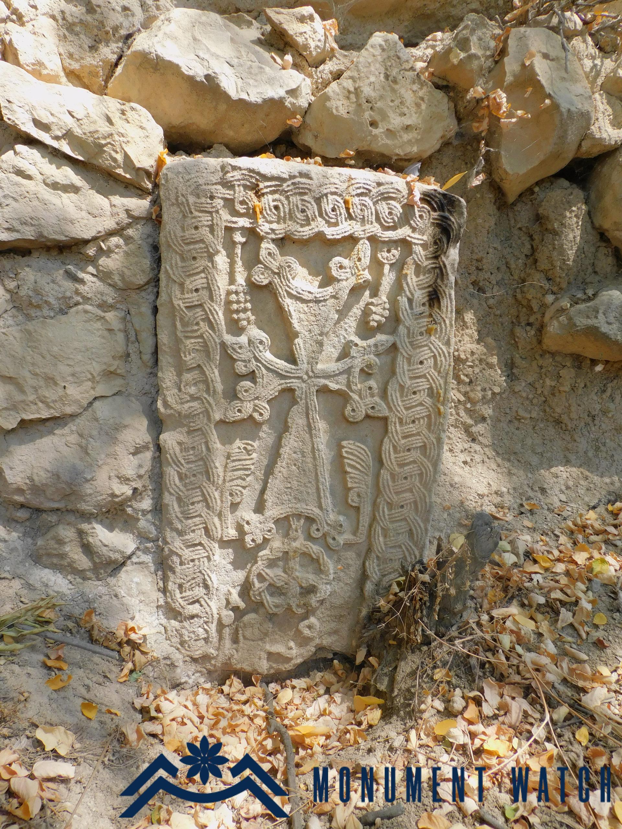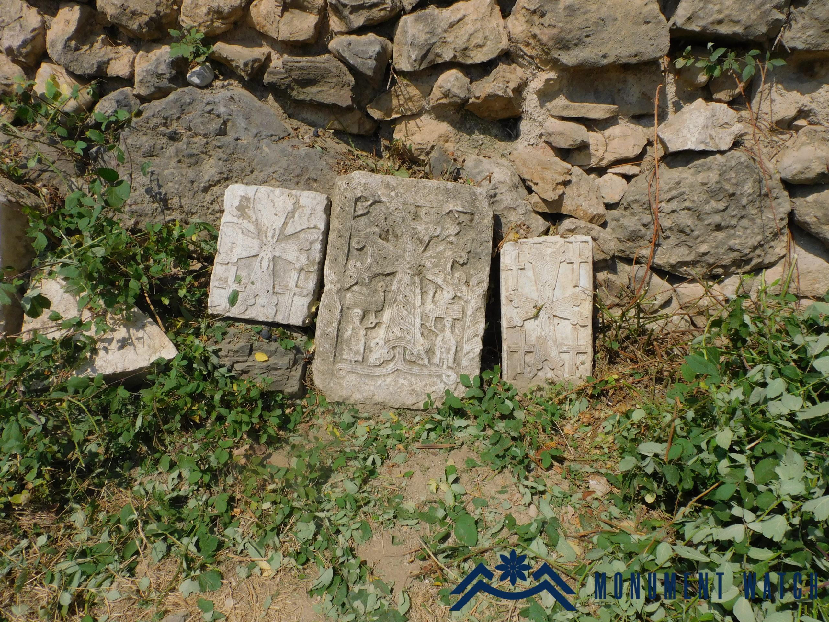Surb Astvatsatsin Church of Tsovategh
Location
It is located in the center of Tsovategh village in the Martuni region of the Artsakh Republic (Fig. 1).

Historical overview
According to an inscription on the southern wall of Surb Astvatsatsin Church, above the porch, the church was renovated in 1895. It says, "This church was built in memory of Margare Bek Pashayeants' late father. Margare Bek Pashayeants used his financial resources to renovate the church's tin roof, gavit, and windows in the year 1895" (Fig. 2). The church is a 19th-century structure based on its dimensional and spatial solutions, as well as the sculptural decoration of the southern porch.
Architectural-compositional examination
The church is a rectangular single-nave hall with a semi-circular tabernacle on the eastern side and two windows on the northern and southern walls (Fig. 3). On the northern wall, the baptismal font has been preserved (Fig. 4). A metal sheet covers the pitched roof on the outside. Inwardly, the vaulted roof is supported by arches derived from the wall pilasters of the prayer hall's longitudinal walls (Figs. 5, 6).
The only polished and sculpted porch faces south (Fig. 7). The church is illuminated by four windows on the east, west, and south sides. Inside, carved crosses and numerous re-used khachkars can be seen on the walls (Figs. 4, 6, 8).
Three carved khachkars from the 12th-13th centuries are enchased in the lower main part of the structure's western wall (Figs. 9, 10). Other khachkars from various periods have also been preserved on the monument's grounds (fig. 11), one of which was raised in 1311, according to the inscription (Fig. 12).
The church measures 16.7 meters in length, 6.5 meters in width, and 5.5 meters in height.
During the Soviet era, the church was used for economic purposes.
The condition before, during, and after the war
During the 44-day Artsakh war, the church was not damaged.
Surb Astvatsatsin Church of Tsovategh
Artsakh
