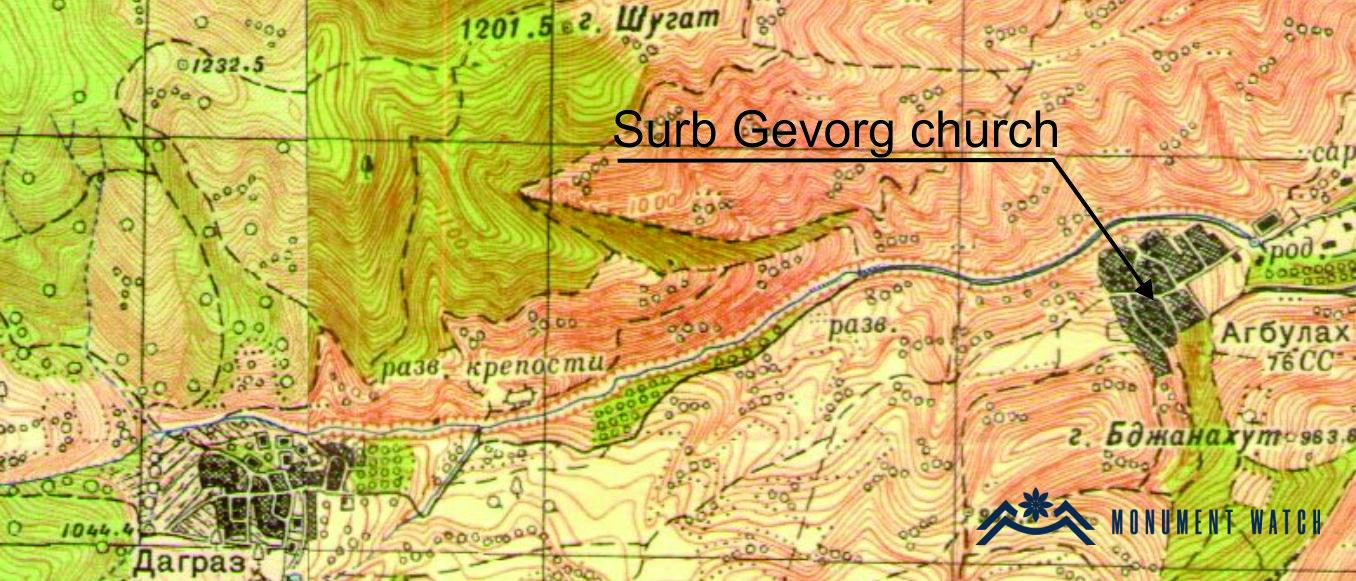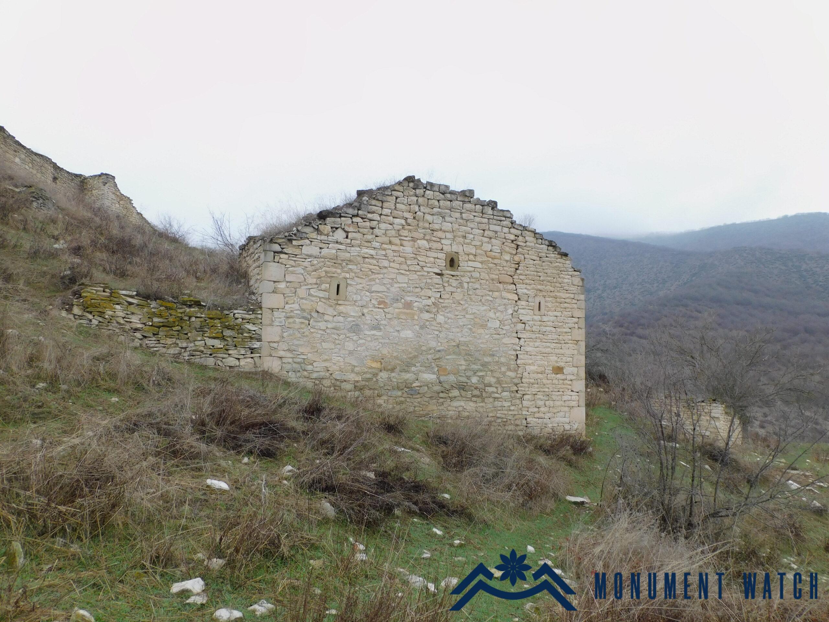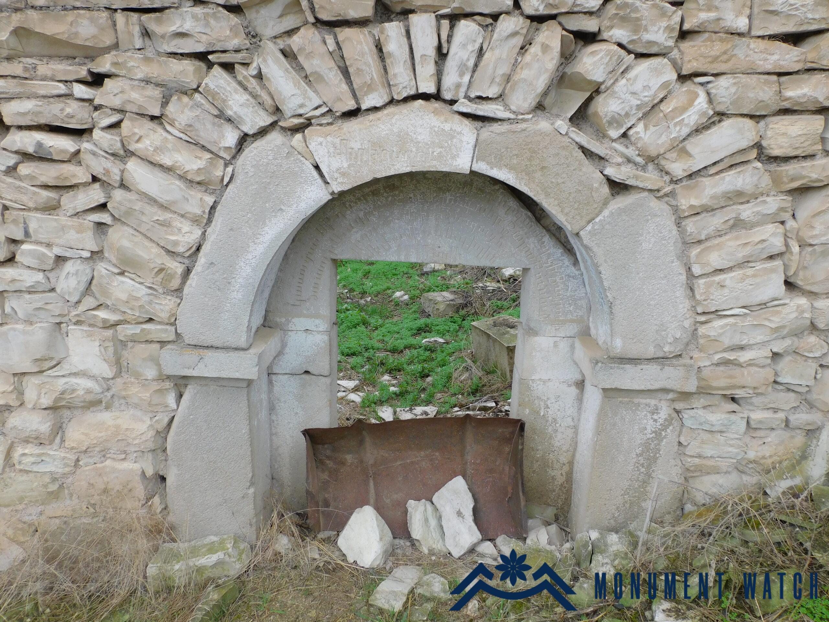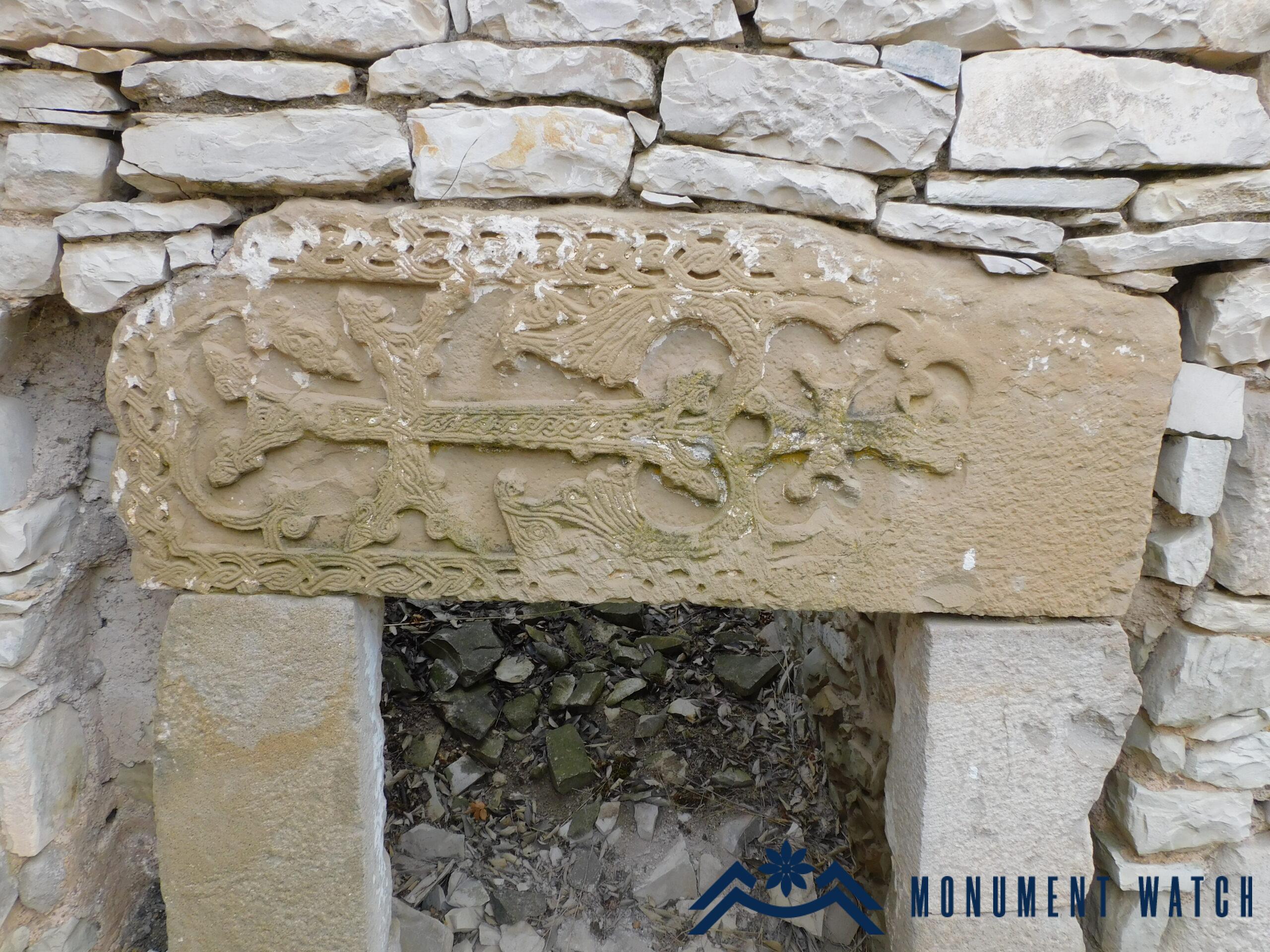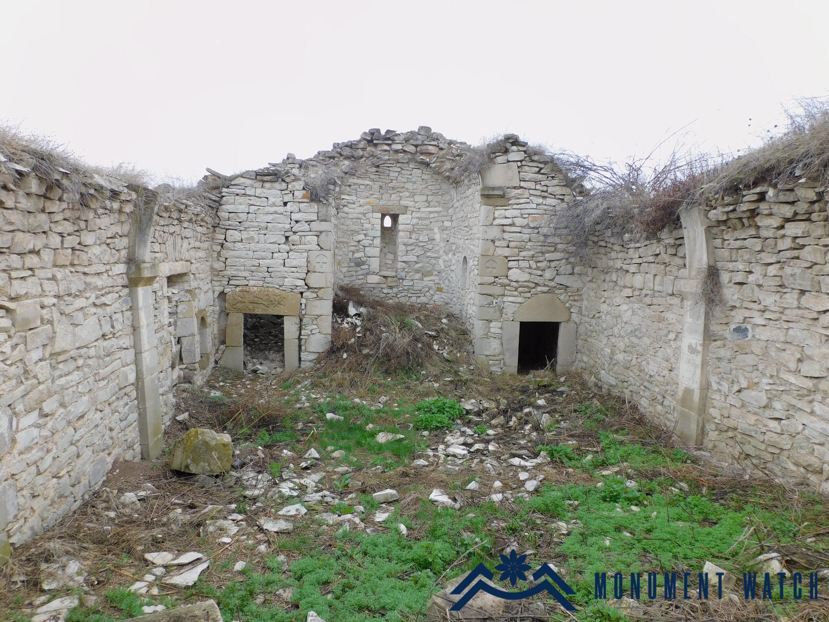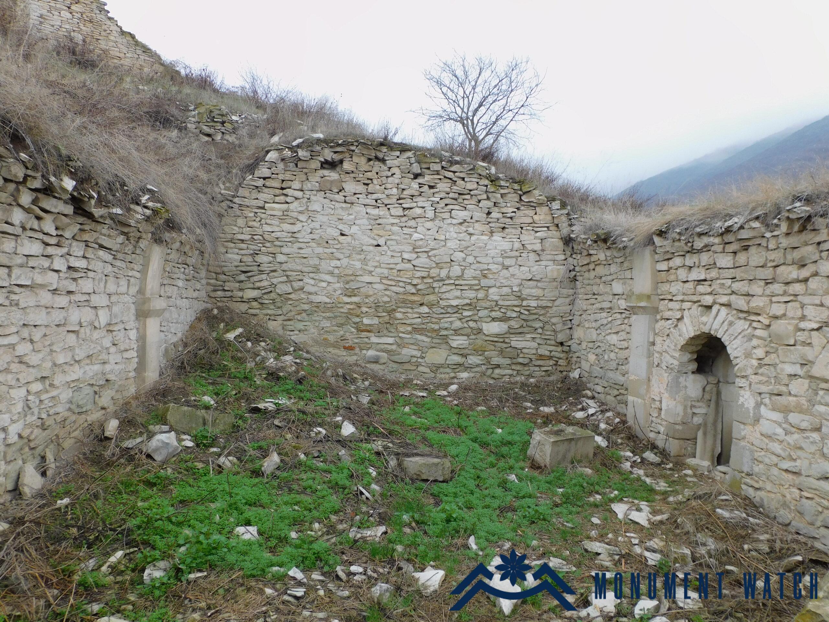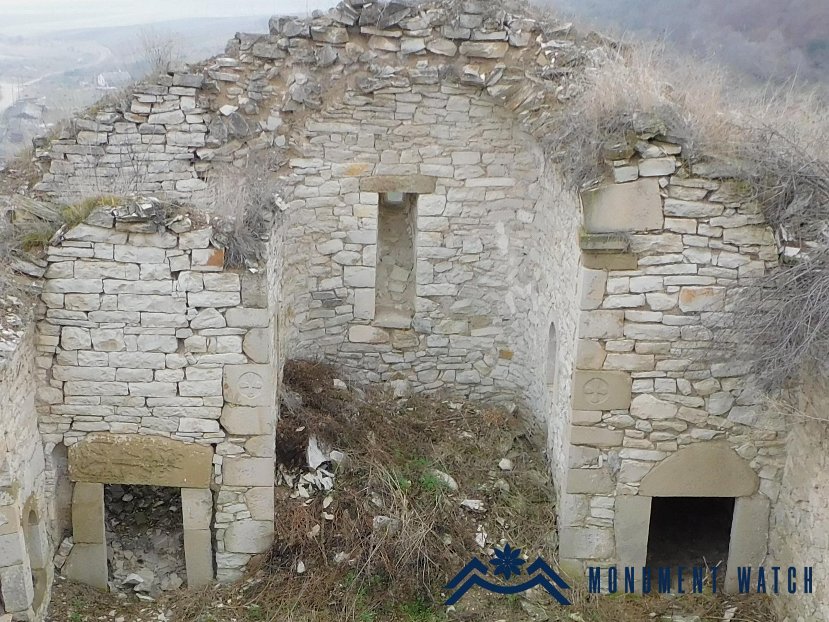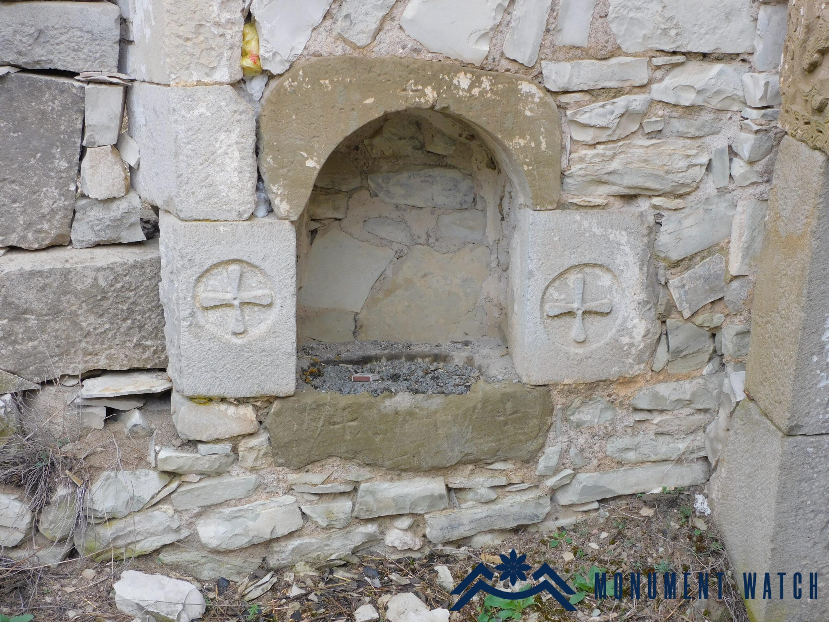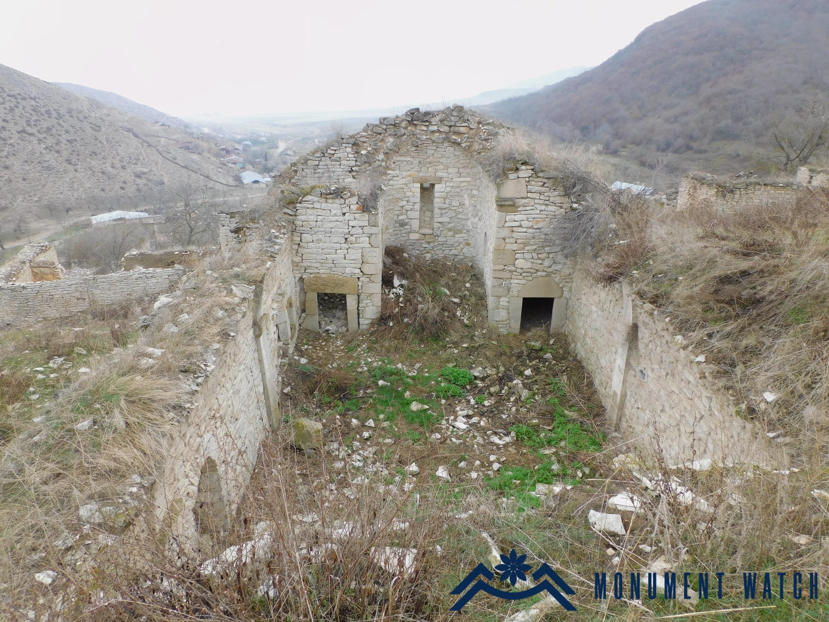Surb Gevorg Church of the Sarnaghbyur Village
Location
Surb Gevorg church is situated on a steep slope on the western edge of Sarnaghbyur village in the Askeran region of the Republic of Artsakh (Fig. 1).
Historical overview
According to the lintel inscription, the church was built in 1875 by the brothers Harutyun, Tsatur, Andreas, and Jumshud Ter Harutyunyan from Pirjamal (Vardadzor) in memory of their parents Milkum and Aziz (Figs. 2, 3).
Makar Barkhudaryants writes about the village and the church. "Mirishallu village. Established in the Aghue province's ridge, residents moved from Belukan city a long time ago, the land is fragile and fertile, the local harvest is the same, the air and climate conditions are harsh especially in summer, the life expectancy is long; 65-70 years, the church of Surb Gevorg is damaged, and the priest comes from Dahraz. Households: 55, males: 194, females: 175" (Barkhutareants 1895, 127). As mentioned above, according to Barkhudaryants, the church was already in a state of emergency at the end of the nineteenth century.
The khachkar, encased and used as a lintel in the upper part of the northern sacristy's entrance, attests to a much earlier structure or sanctuary that predated the current church (Fig. 4).
Architectural-compositional examination
It is a single-nave vaulted hall with a rectangular plan (16x8.5 meters) made of local yellowish shale and lime mortar. Only the cornerstones of pilasters, wall niches, arch stones, and door and window frames are polished. The vault was not preserved, but it was supported by a pair of wall pillars and wall arches from the north and south sides (Figs. 5, 6).
The church's tabernacle has an almost rectangular plan (the inner corners are slightly curved), which was unusual for its time. Two sacristies run parallel to the tabernacle. Arched niches on the tabernacle's northern and southern walls are intended for church and ritual items (Fig. 7).
The baptismal font is located on the northern wall, next to the sacristy. The basin's frame stones are adorned with cross sculptures (Fig. 8).
The entrance runs from the center to the western corner and opens from the north. The church's western facade almost blends into the sloping ground, while the southern facade is barely integrated.
Three small windows opened from the east, and one large window from the north provided lighting.
The condition before, during, and after the war
The village of Sarnaghbyur was subjected to heavy shelling during the first Artsakh war, as it was in the zone of hot martial operations. The village's residential buildings and historical-cultural monuments were severely damaged. The church's roof collapsed, and holes and cracks appeared in the walls (Fig. 9).
In general, the church is currently in disrepair. During the 2020 war, the monument was not damaged.
Bibliography
- Barkhutareants 1895 - Barkhutareants M., Artsakh, Baku.
Surb Gevorg Church of the Sarnaghbyur Village
Artsakh
