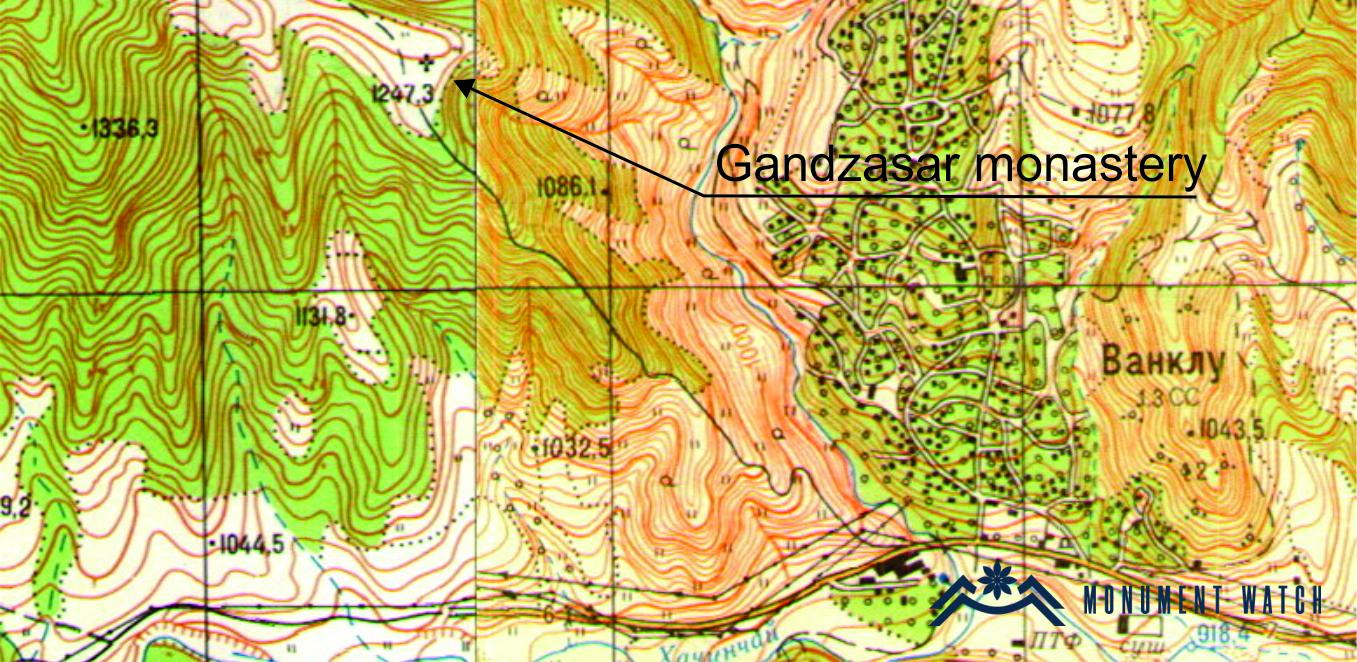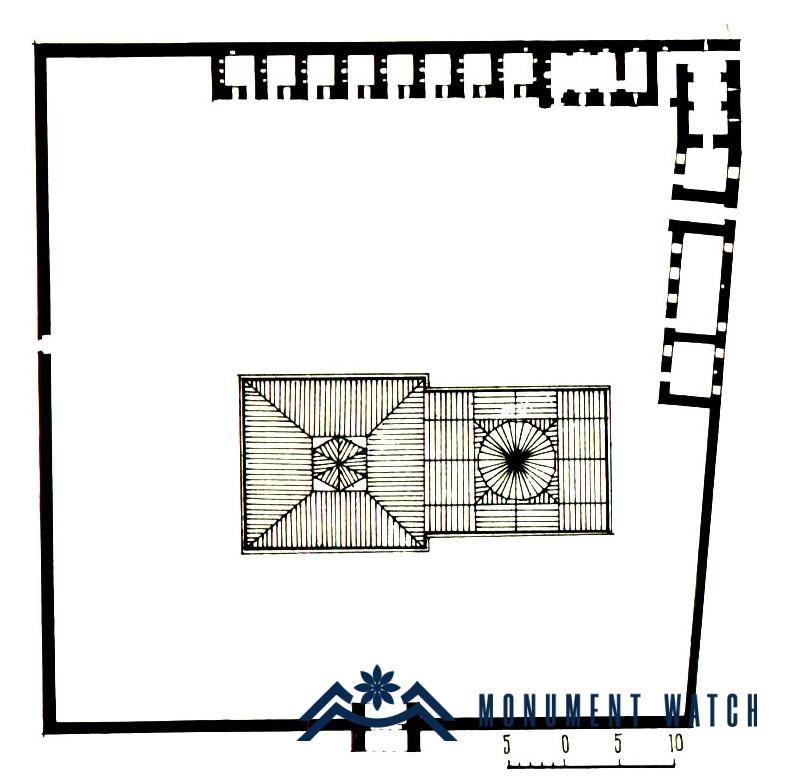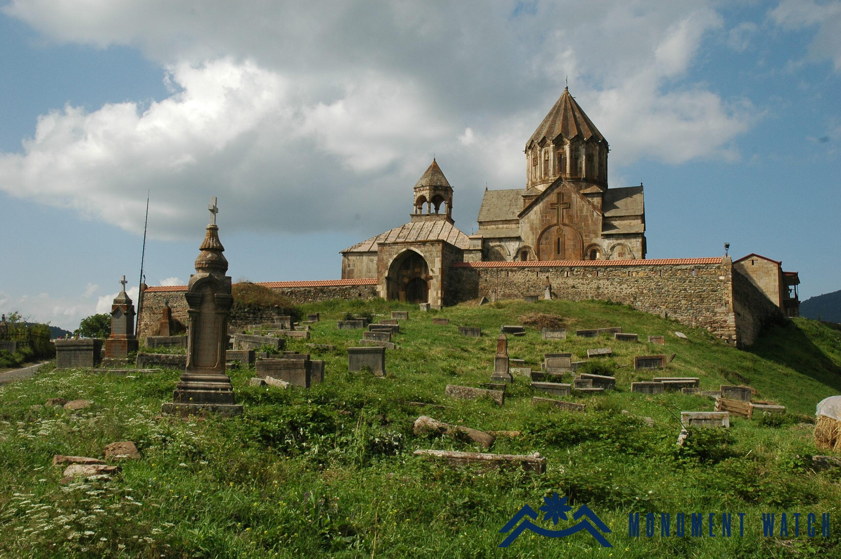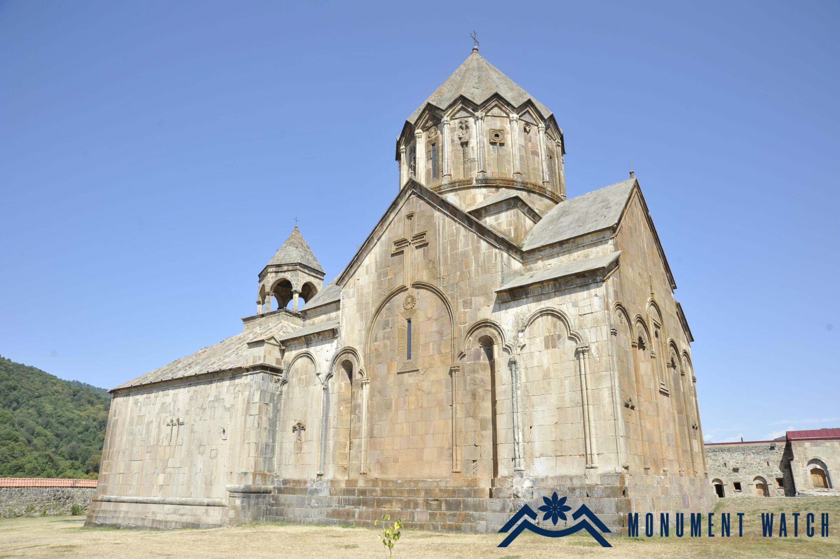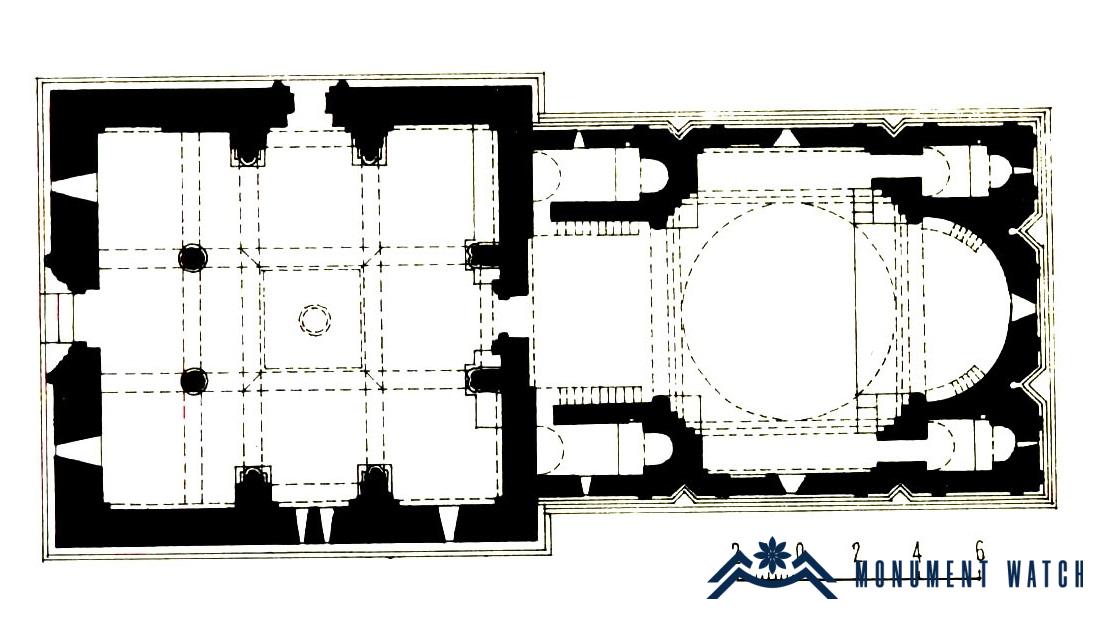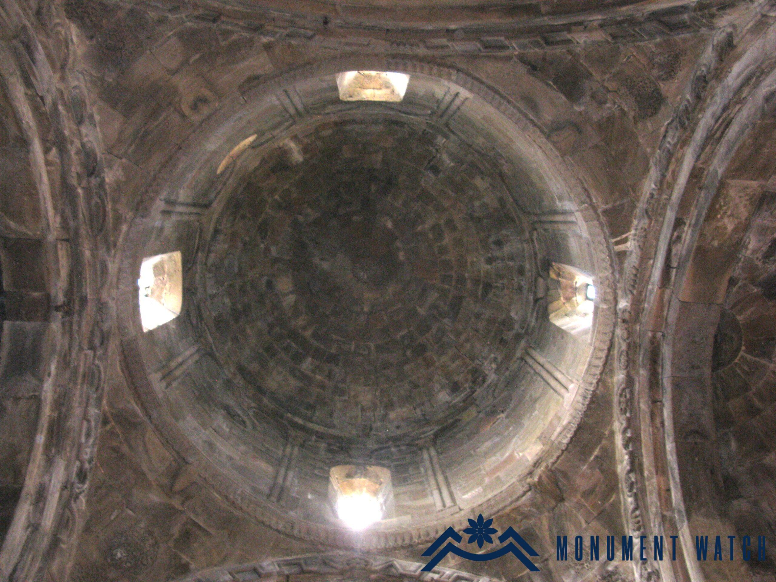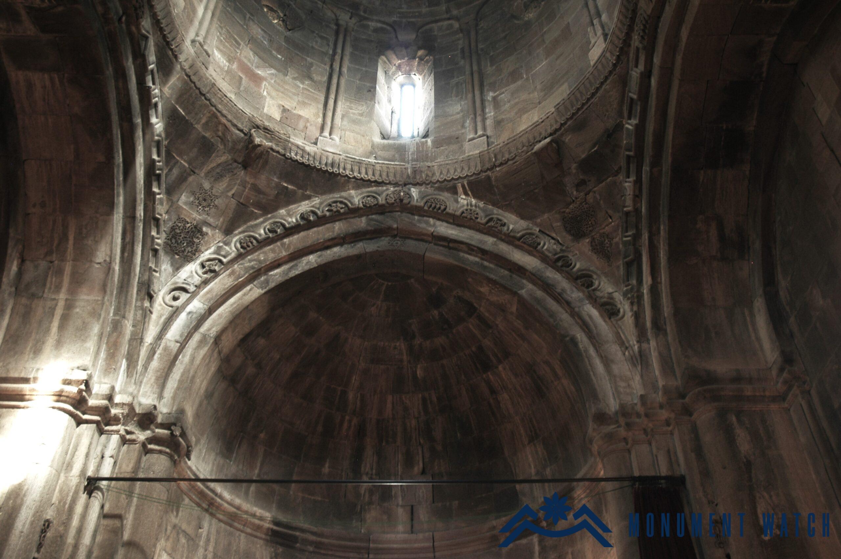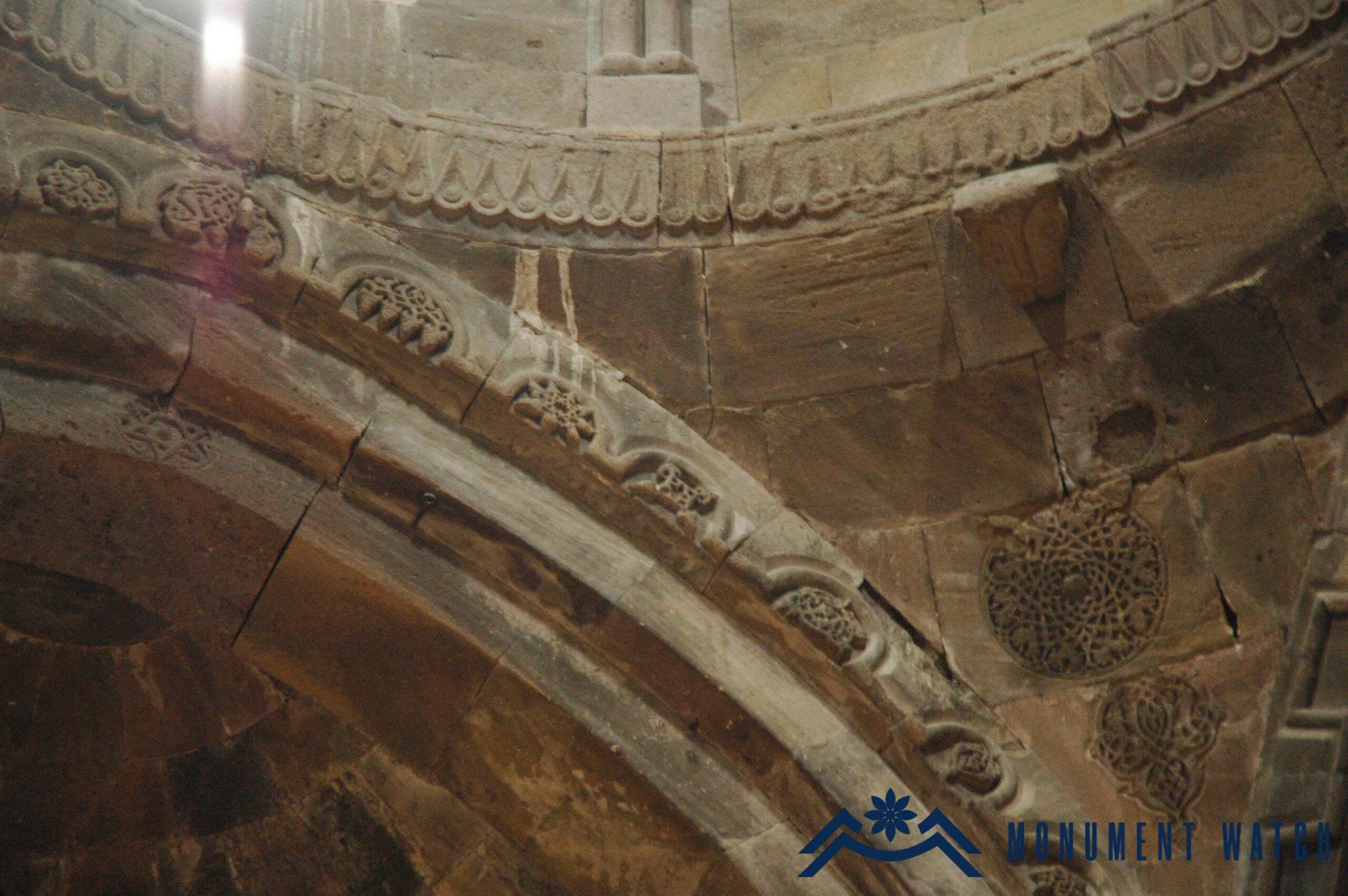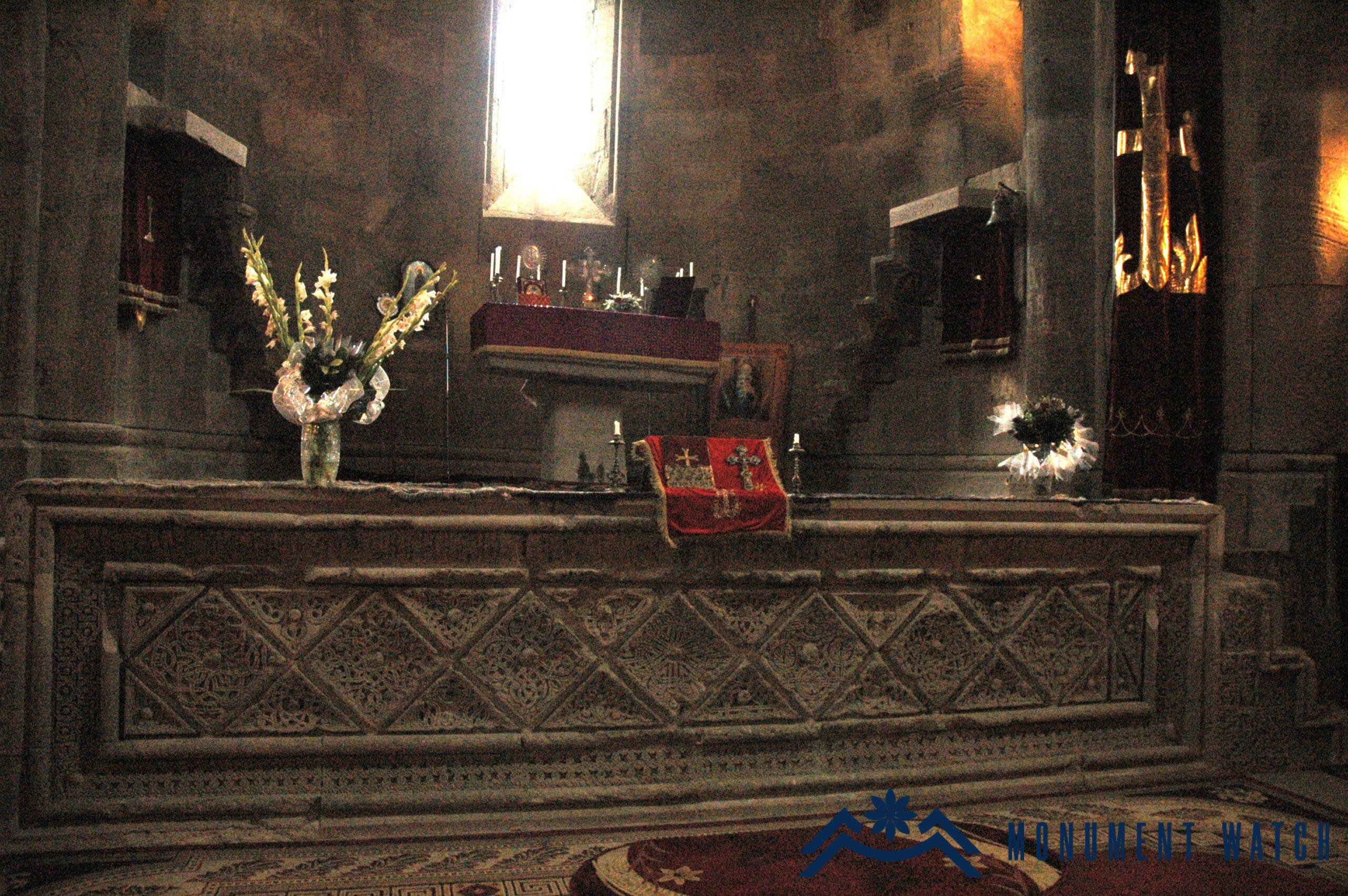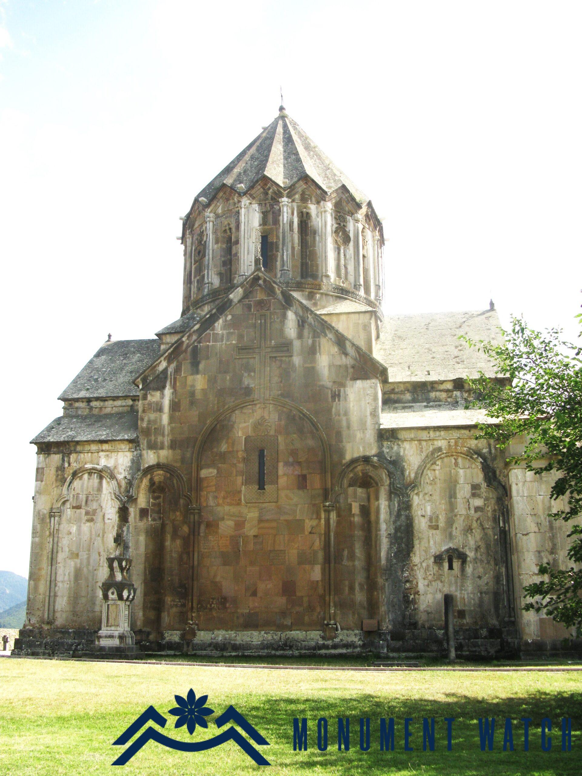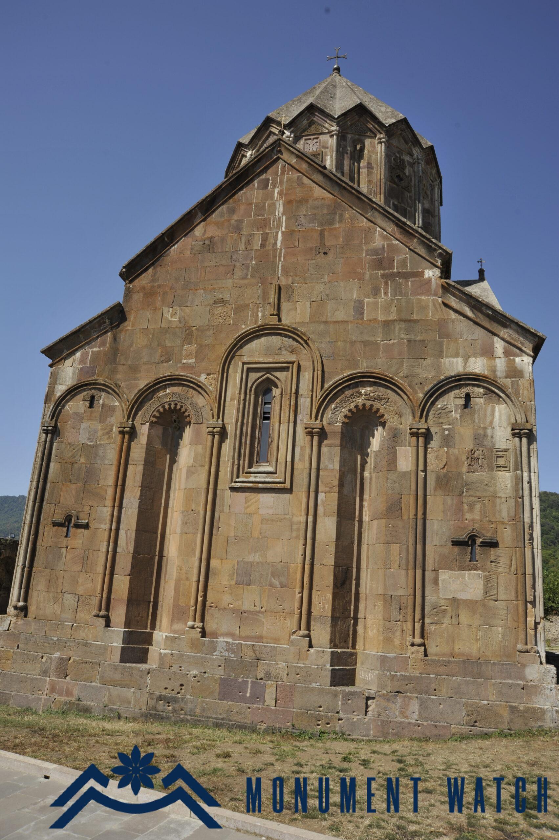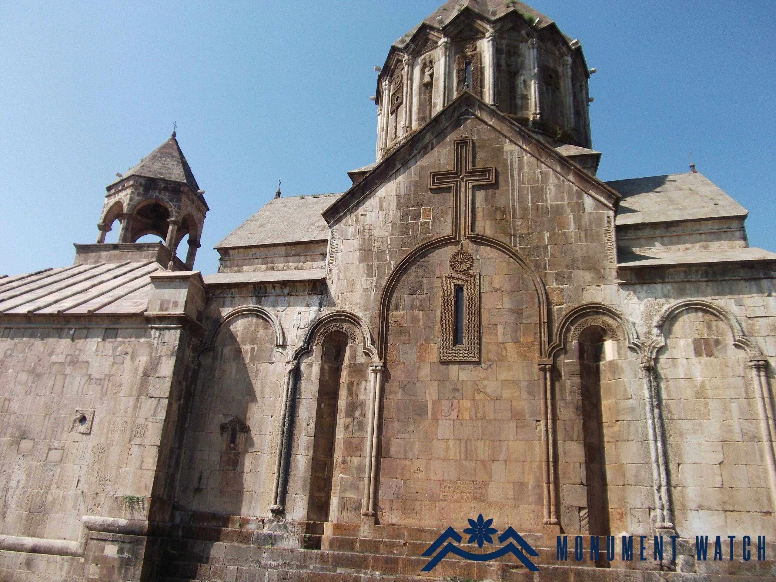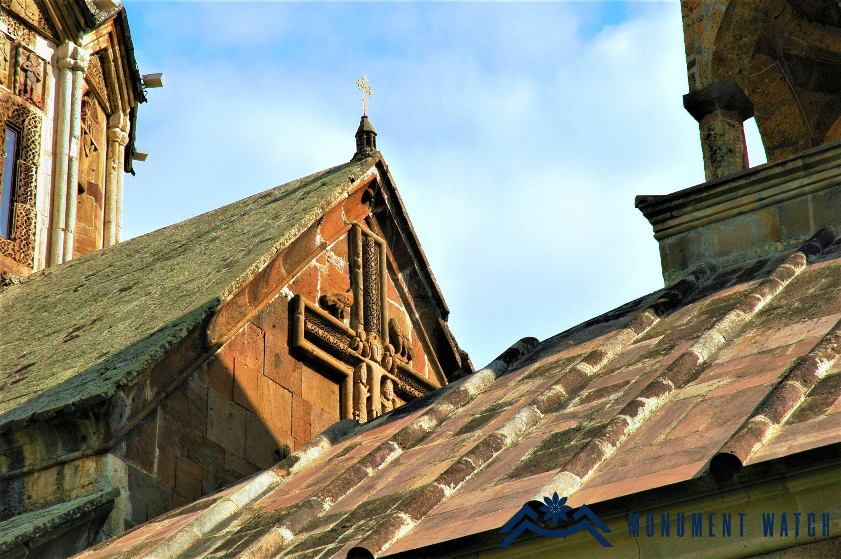Surb Hovhannes Mkrtich church of Gandzasar
The Gandzasar monastic complex consists of several buildings, including the church, vestibule (gavit), monastic cells, refectory, and utility facilities. In addition, the monastery complex includes a two-story school building that dates back to the 19th century (see Fig. 1). Each building has a surrounding wall with gates situated on the western and southern sides. A vast cemetery extends beyond the southern wall of the monastery complex (Fig. 2).
The main structure within the monastic complex is the Surb Hovhannes Mkrtich Church (Fig. 3). It features a rectangular external plan, an interior cross plan, a central dome composition, and two-story vaults located in the four corners. Access to the sacristy's second floor is provided by storage stairs. The primary entrance to the prayer hall is situated on the west side. The architectural style known as the "accentuated cross" composition emerged in Armenian architecture during the 10th century and can be seen as a continuation of the "domed hall" style seen in structures like Haghpat (967-991), Sanahin (967-972), and Kecharis (1033), which gained popularity in the 13th century. The compositional type found in the Gandzasar church is also present in other Armenian churches such as Geghard, Noravank, Hovhannavank, Saghmosavank, Harichavank, and the Khorakert complexes (Yakobson 1977, 60). In the Hovhannes Mkrtich Church, the western wing is longer than the others due to the shorter dimensions of the northern and southern wings in the interior design.
The dome is positioned in the middle of the structure (Fig. 5). The sacristies are characterized by their elongated and slender design. Access to the prayer hall's first floor and the bema's second floor is provided by separate sets of storage stone stairs.
Windows on the northern and southern facades provide illumination to the western sacristies. Access to these sacristies is available from the first floor of the west cross-wing. To reach the second floor, vaulted stone steps with limestone cladding are utilized.
The prayer hall receives light from windows on the northern and southern facades, as well as from three windows open on the eastern semicircular tabernacle. The fourth window, similar to the western one, is closed, as the church's dome is located on the western side.
The Surb Hovhannes Mkrtich Church exhibits a cohesive style and features rich decorations and aesthetic expressions on both its interior and exterior facades.
The asymmetrical design of the church's interior indicates that wall paintings were not originally intended.
The corners of the square beneath the dome feature vertical jambs that terminate with a cornice. This cornice is adorned with a multi-level terrace that wraps around the perimeter of the apse (Fig. 6).
The arches that support the dome are embellished with dentils on the north and south sides, while the east and west sides feature semicircular arches. The transition from the square beneath the dome to the dome itself is achieved through the use of pendentives or squinches. Within the interior of the arches, specifically in the corners, geometric ornaments such as circles, stars, and squares can be found.
Directly beneath the drum, in the upper section of the sails, bas-reliefs depicting an ox, a man, a ram, and an eagle can be found. These bas-reliefs are significant in medieval Armenian art and serve as symbols representing the four evangelists (Fig. 7). Yakobson's research draws parallels between these sculptures of the ox and ram and those found in the Holy Astvatsatsin Church of Sanahin Monastery (Khachaplyan 1973, plates 14, 17), Makaravank, Mshkavank (Yakobson 1950, pp. 260-261), Khoranashat, and other monuments. During the 10th century, especially in the Bagratuni era, people commonly depicted these sacred animals as architectural supports and symbolic protectors of the structure (Jacobson 1977, pp. 62-63). The drum of the church is cylindrical on the interior and is supported by eight pairs of semi columns. These semi columns are topped with arches that rest upon consecutive round and elongated windows (Fig. 5).
The bema of the church exhibits an exceptionally intricate and opulent design (Fig. 8). It is encircled by a wide and deep projection belt. Within this frame, eight diagonal lines are subtly enhanced by triangular shapes in the center, creating a subtle play of light and shadow. The crochet ornaments adorning the diagonals and triangles are exquisitely detailed and unique. According to Hasratyan (Hasratyan 1992, 34), a similar decorative style can be observed in the main church's stage at Harichavank. The request-inscription of Hasan Jalal is positioned above the frame. “To all who worship at this divine table adorned by God, I implore you to keep me, Hasan, son of Vakhtang, in your prayers. I humbly beg you” (CAE 5, 40).
The exterior of the church showcases a grand and majestic presence, symbolizing the might of Khachen and the elevated status and authority of its ruler, Hasan Jalal. The projecting wings of the church feature prominent steep gables, with the western, southern, and northern wings adorned with imposing sculpted crosses. The facades are adorned with double, triangular-cut niches, serving to both lighten the overall structure and create an interplay of light and shadow. These niches are adorned with decorative arches supported by pairs of semi-columns, adding a decorative element to the facades.
The central arches of the church are approximately twice the width and height of the side arches, encompassing the windows of the building. The northern and southern facades are separated by pentagonal flat arches, adorned with decorative elements (Figs. 9 and 10). On the northern facade, at the base and top of the large cross, "eternity" rosettes can be found. Similarly, beneath the arch on the southern wall, there is a narrow, elongated window intricately decorated, with a rosette featuring a star positioned above it.
The eastern facade of the church features similar semicircular arches (Fig. 11). The cross on the western facade is part of a more elaborate sculpture (for further details on this and other sculptures, please refer to the section on the dome and sculptures of the Gandzasar church). Subsequently, the addition of the gavit extension partially obstructed the view of the western facade, making a significant portion of the sculpted composition nearly imperceptible. It is not visible from above, from the gavit, or from the surrounding area of the church (Fig. 12).
Bibliography
- CAE 5 - Corpus of Armenian Epigraphy, issue 5, Artsakh, Institute of Archaeology and Ethnography of the Armenian SSR, Publishing House of the USSR Academy of Sciences, Yerevan, 1982.
- Hasratyan 1992 – Hasratyan M., Artsakh School of Armenian Architecture, Publishing House of the Academy of Sciences of RA, Yerevan.
- Khalpakhchyan 1973 - Khalpakhchyan O. Sanahin: Architectural Ensemble of Armenia in the 10th–13th centuries, M.
- Yakobson 1977 - Yakobson A., From the History of Armenian Medieval Architecture Bulletin of Social Sciences, No. 12.
Surb Hovhannes Mkrtich church of Gandzasar
Artsakh
