Taghaser’s Anapat Monastery
Location
The Anapat monastery is situated on a hill between two ravines one kilometer west of Taghaser village in the Hadrut region (Fig. 1). Taghaser has been under Azerbaijani occupation since October 2020.

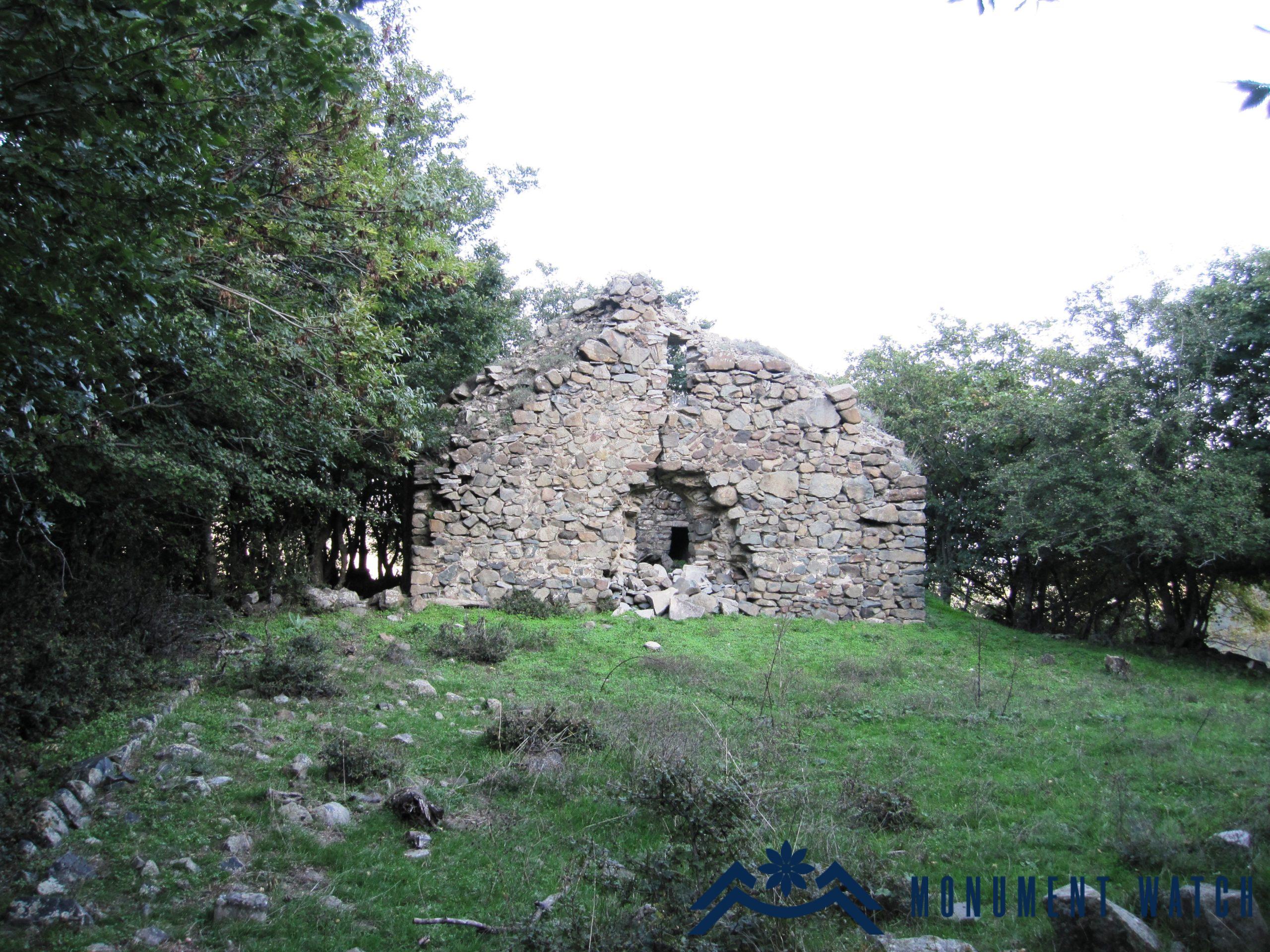
Fig 1 The Church from the West, 2013, photo by G. Budaghyan.
Historical overview
The monastery's construction history has not been preserved. The name implies that there was a monastery-anapat here. Both the monastery and the hill are referred to as Napat by locals.
Architectural-compositional examination
The monastery was comprised of the church and several buildings to the west and south of it, from which only the traces of the walls have been preserved (Fig. 2, 3). In some places, the foundations of the wall that surrounded the monastery have been preserved.
The church is a vaulted single-nave hall. It has a semi-circular tabernacle with two narrow sacristies on the eastern side (Fig. 4). The construction dates are most likely the 13th and 14th centuries.
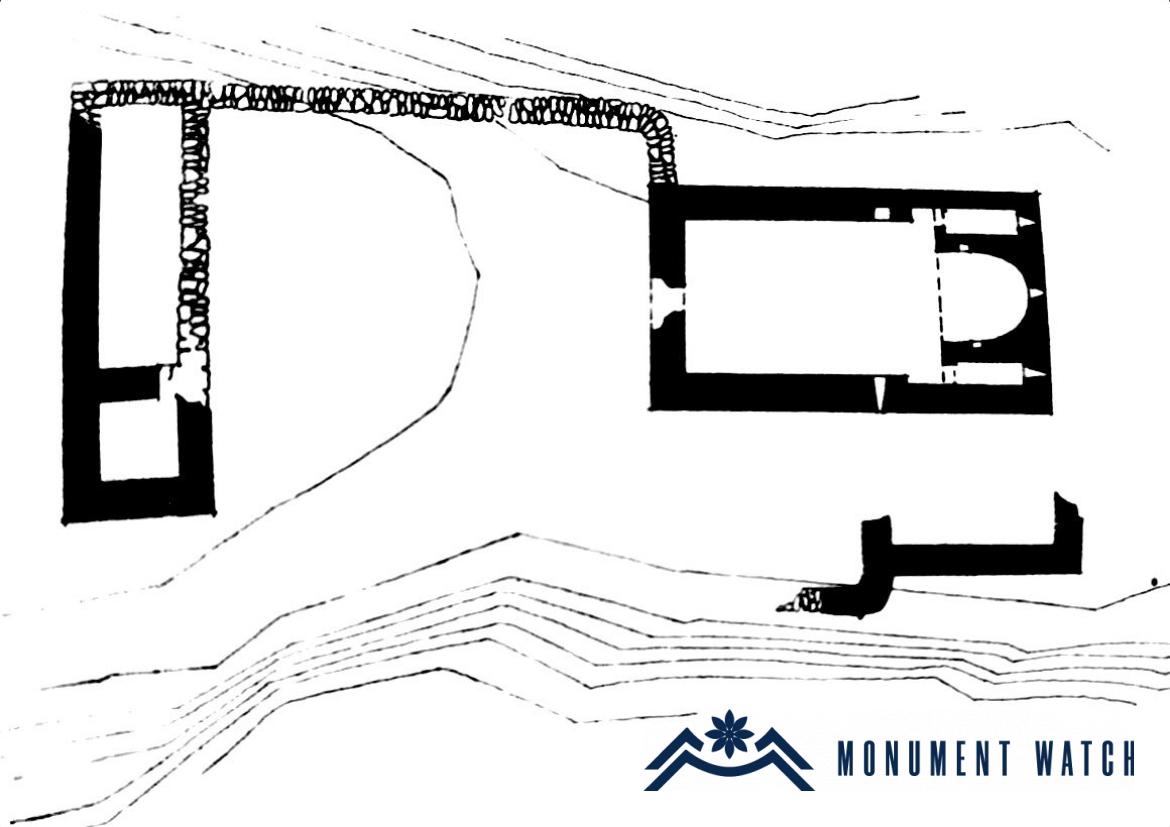
Fig. 2 The architectural plan of the church, measurements by M. Sargsyan, Mkrtchyan Sh., Historical and architectural monuments of Nagorno-Karabakh, page 114.
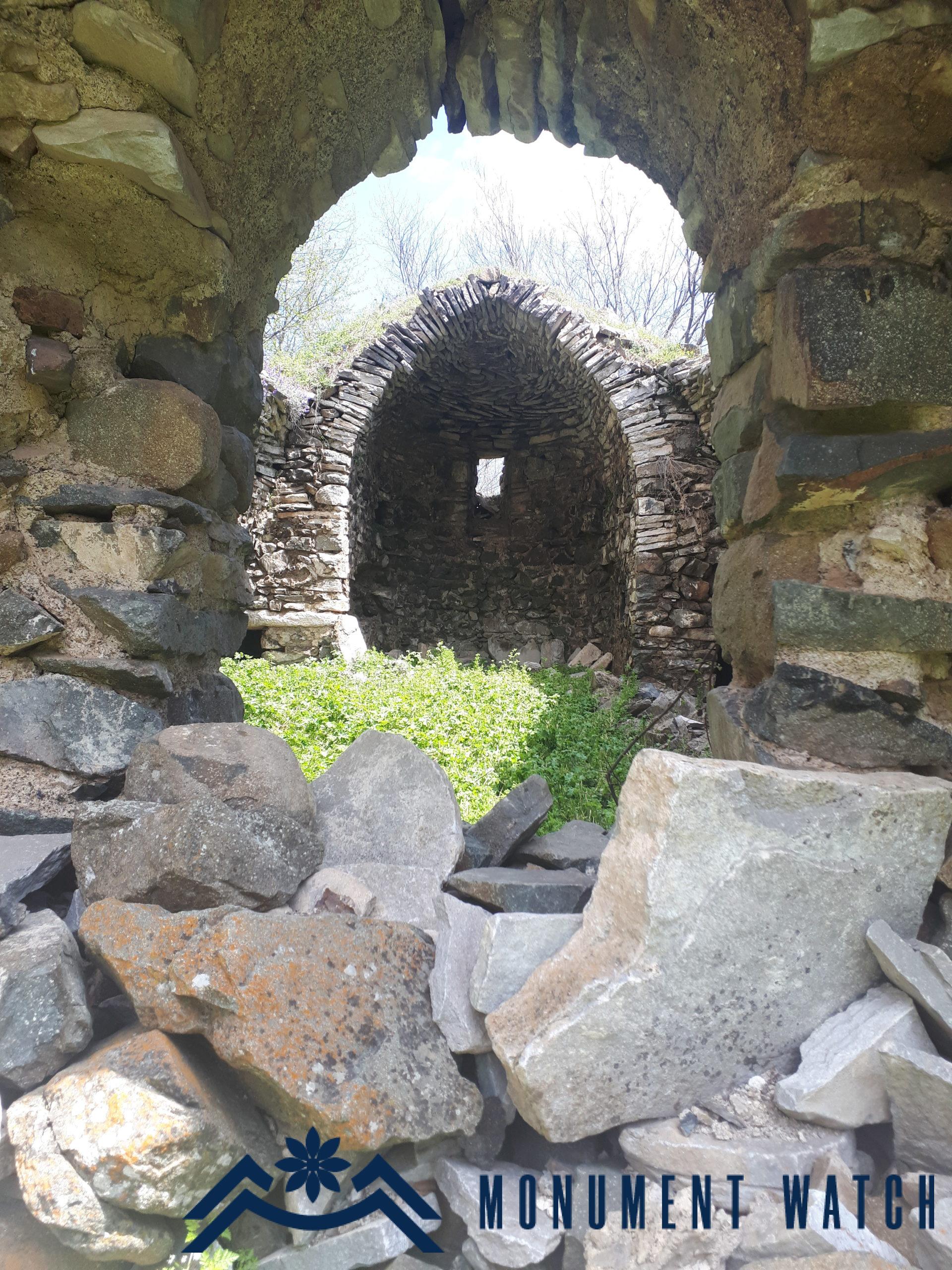
Fig. 4 The interior of the church, 2019, photo by G. Budaghyan.
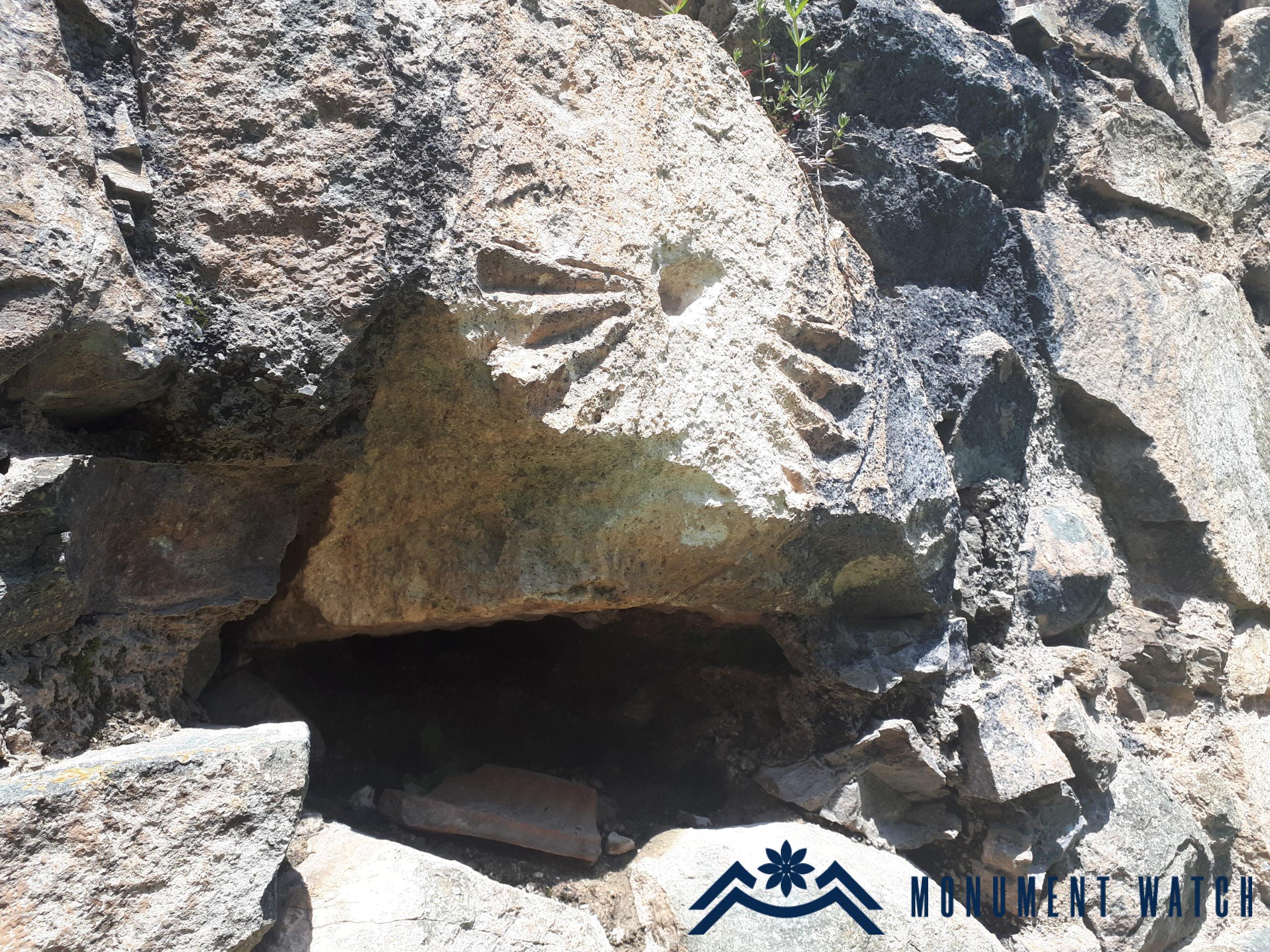
Fig. 6 The sundial, 2019, photo by G. Budaghyan.
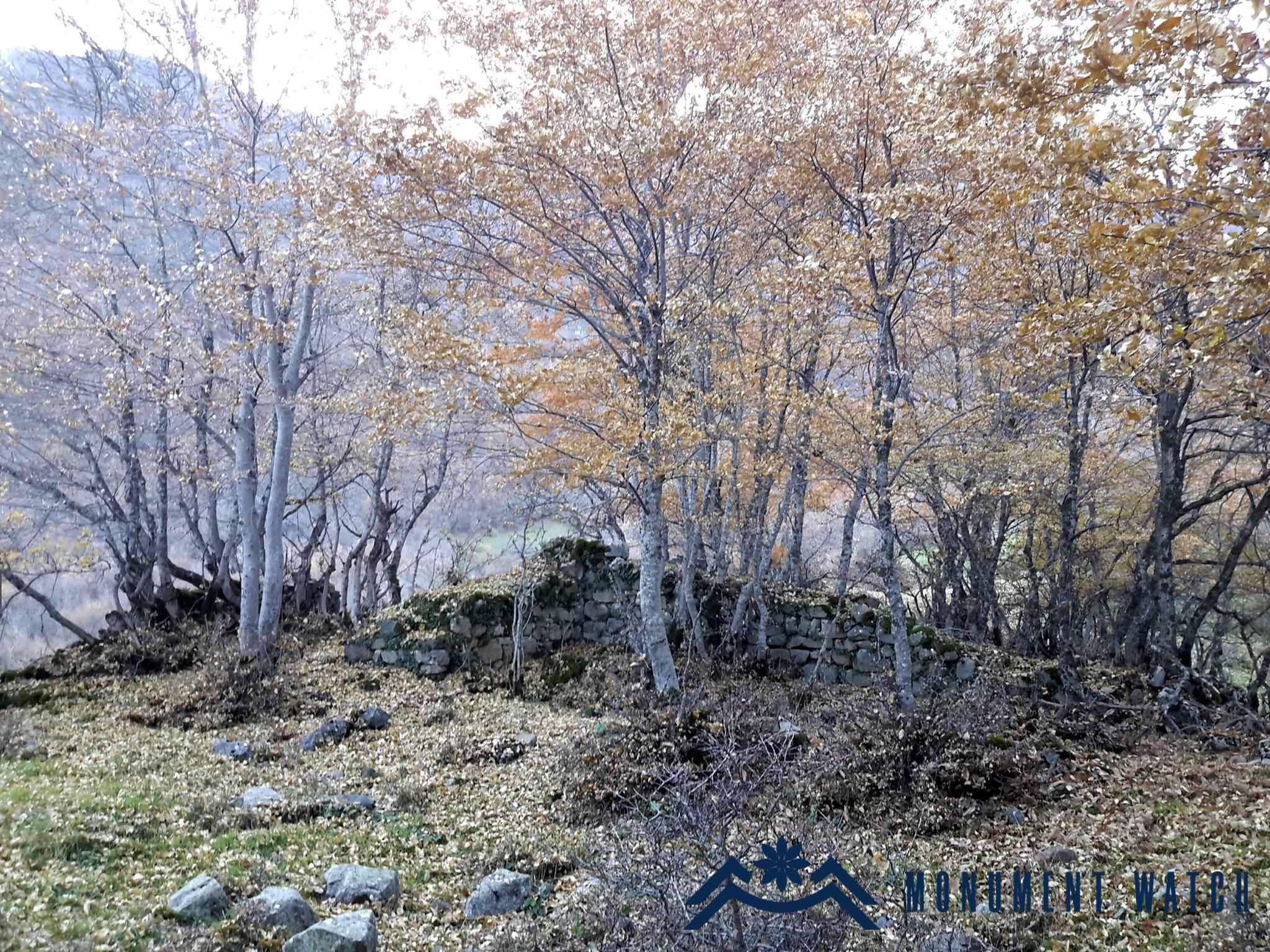
Fig. 3 The building walls west of the church, 2019, photo by G. Budaghyan.
The entrance is on the west side (Fig. 5), and it is illuminated by windows on the east, south, and west sides. The sundial on the south wall has been preserved (Fig. 6).
It's made of raw limestone and lime mortar from the area. The wall structure was built with Khachkars (Fig. 7). Multiple khachkars have been preserved inside the church, one of which bears an inscription (Figs. 8, 9, 10, 11).
It measures 12.9 meters long, 6.1 meters wide, and 5.5 meters tall.
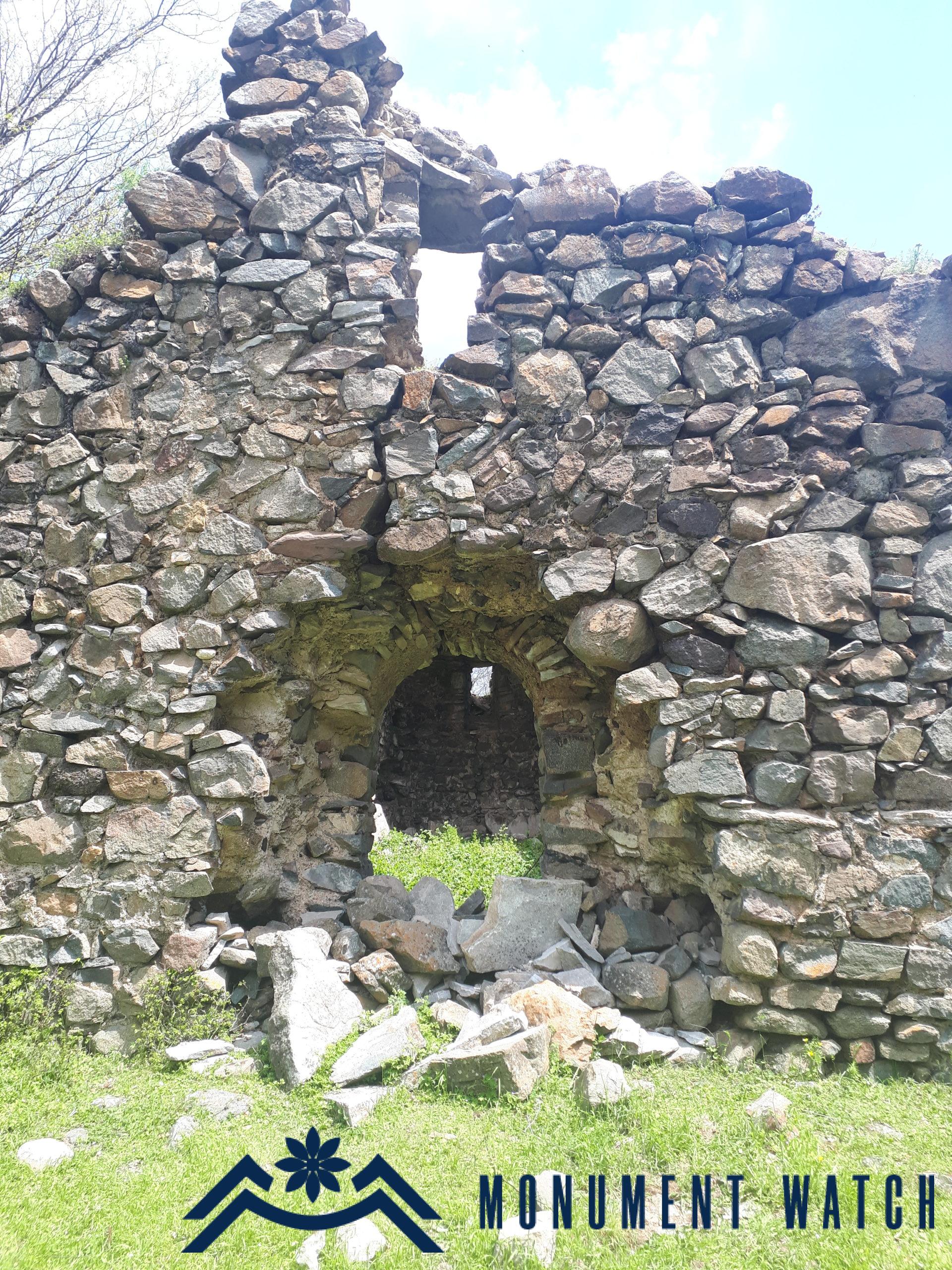
Fig. 5 The entrance to the church, 2019, photo by G. Budaghyan.
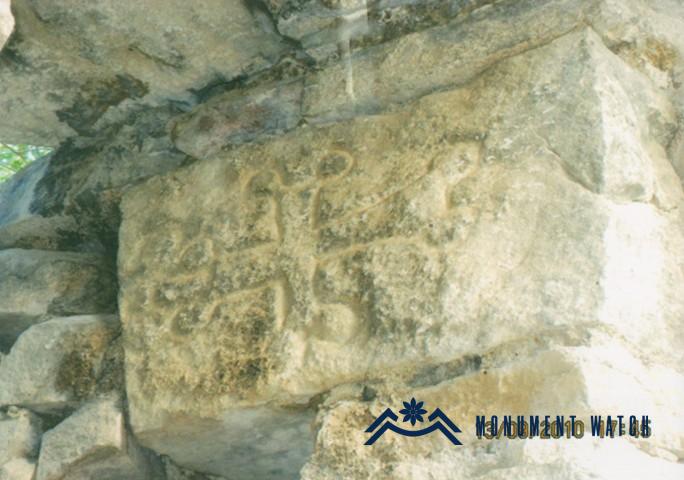
Fig. 7 A Khachkar on the southern wall of the tabernacle. The photo is from the database of the Republic of Artsakh's "State Service for the Protection of the Historical Environment" SNCO.

Fig. 8 A Khachkar preserved in the church, 2010, photo by G. Budaghyan.

Fig. 9 A Khachkar preserved in the church, 2010, photo by G. Budaghyan.

Fig. 10 A Khachkar preserved in the church, 2010, photo by G. Budaghyan.
The condition before, during, and after the war
The church was half-ruined prior to the war, and the vaulted roof had collapsed except for a small section in the east (Fig. 12). It was not damaged during the first and 44-day wars in Artsakh. There is no information available regarding the post-war condition.

Fig. 11 A Khachkar with an inscription, 2010, photo by G. Budaghyan.

Fig. 12 The interior of the church, 2010, photo by G. Budaghyan.
Bibliography
- Barkhutarian M., Artsakh, Baku, 1895.
- Mkrtchyan Sh., Historical and architectural monuments of Nagorno-Karabakh, Yerevan, 1989.
Taghaser's Anapat Monastery
Artsakh