The Horekavank (Glkhovank)
Location
The Horekavank is situated in the Martakert region of Artsakh, 3.9 kilometers west of the village of Talish. Nestled on a mountain's northern, forested slope, it stands at an elevation of 1,103 meters above sea level. The site is currently under Azerbaijani occupatioin.
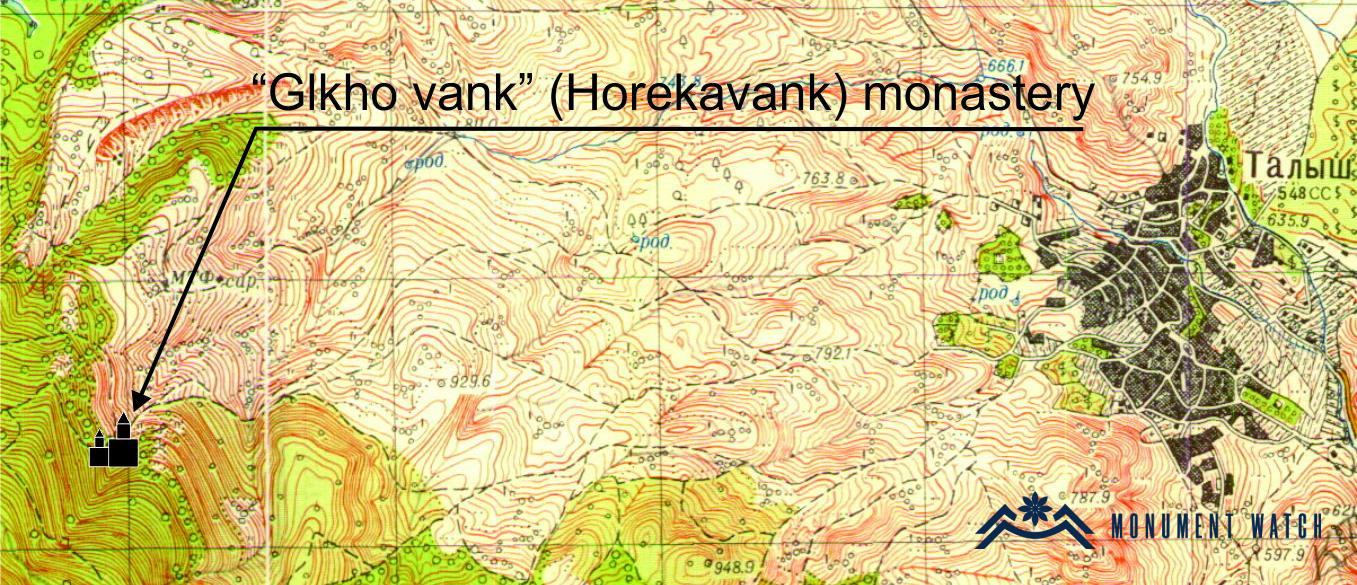
Historical overview
A written record concerning the monastery’s foundation is preserved in The History of the Land of Albania by Movses Dashkhorantsi (Kaghankatvatsi). According to that account, years after the martyrdom of Apostle Yeghisha-the founder of the Church of Aghvank-his relics miraculously appeared at the site of his martyrdom. Father Stepanos of the village of Urekan secretly took the saint’s head, brought it to his native village, and laid it to rest there. Later, the saint’s remaining relics were also brought to this location; they were subsequently moved and reinterred at the monastic community of Nersmihr (Kaghankatvatsi 1983, 11-12), which is now better known as the “Monastery of Apostle Yeghisha.” One may infer that the saint’s head remained in the reliquary-church constructed at Urekan-Horek, for in this account-just as in subsequent accounts concerning the acquisition and enshrinement of other relics-the site is referred to as Glkho Vank (“Monastery of the Head”) (Kaghankatvatsi 1983, 208, 212, 218, 234, 237).
The ruins of the historic village of Urekan surround the monastery, providing the origin of its second name, Horekavank (Figs. 1, 2). Approximately 60 meters northwest of the complex lie the palaces of the Melik-Beglaryan princes of Gyulistan, while to the northeast is the Melik-Beglaryan family cemetery.
A written record concerning the monastery’s foundation is preserved in The History of the Land of Albania by Movses Dashkhorantsi (Kaghankatvatsi). According to that account, years after the martyrdom of Apostle Yeghisha-the founder of the Church of Aghvank-his relics miraculously appeared at the site of his martyrdom. Father Stepanos of the village of Urekan secretly took the saint’s head, brought it to his native village, and laid it to rest there. Later, the saint’s remaining relics were also brought to this location; they were subsequently moved and reinterred at the monastic community of Nersmihr (Kaghankatvatsi 1983, 11-12), which is now better known as the “Monastery of Apostle Yeghisha”. One may infer that the saint’s head remained in the reliquary-church constructed at Urekan-Horek, for in this account-just as in subsequent accounts concerning the acquisition and enshrinement of other relics-the site is referred to as Glkho Vank (“Monastery of the Head”) (Kaghankatvatsi 1983, 208, 212, 218, 234, 237).
The ruins of the historic village of Urekan surround the monastery, providing the origin of its second name, Horekavank (Figs. 1, 2). Approximately 60 meters northwest of the complex lie the palaces of the Melik-Beglaryan princes of Gyulistan, while to the northeast is the Melik-Beglaryan family cemetery (Fig. 3, see https://monumentwatch.org/hy/monument/%d5%b4%d5%a5%d5%ac%d5%ab%d6%84-%d5%a2%d5%a5%d5%a3%d5%ac%d5%a1%d6%80%d5%b5%d5%a1%d5%b6%d5%b6%d5%a5%d6%80-%d5%a1%d5%b4%d6%80%d5%b8%d6%81-%d5%a5%d5%be-%d5%a1%d5%ba%d5%a1%d6%80%d5%a1%d5%b6%d6%84/).
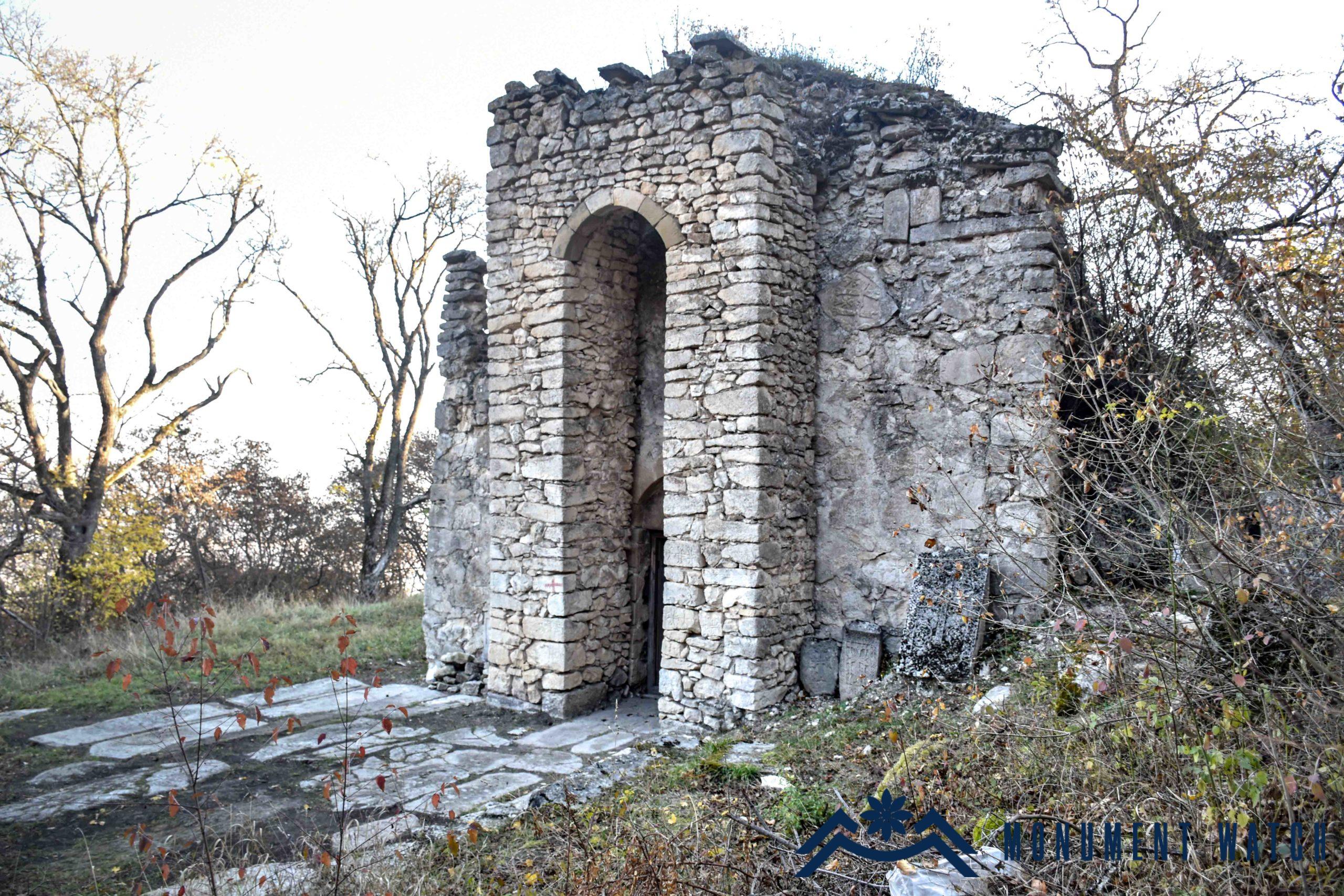
Fig. 1 The general view of the monastery from the southwest, 2019, photo by S. Danielyan.
The monastery complex includes a church, a gavit (narthex), a bell tower, monks' quarters on the western side, and a cemetery (Fig. 4). At the end of the 19th century, "In the western part of the monastery, there were still monks' rooms, built of stone and featuring vaulted ceilings. However, today, the monastery has neither an abbot, monk, or caretaker; thus, everything within it is falling into ruin" (Barkhudaryants 1902, 230).

Fig. 4 The layout of the monastery, S. Ayvazyan, "Excavation and Cleaning Works of Horekavank," Archaeological Studies in Artsakh, 2011–2012, Stepanakert, 2015, p. 145.
The church
The church was constructed in 1279. The inscription on the lintel above the entrance reads: “During the patriarchate of Stepanos, remember in Christ the builder of this church, Hovhannes, as well as their parents and brothers. the Year 1279” (CAE 5, 102). This church features a rectangular vaulted structure. The construction materials consist of unprocessed and roughly hewn stones bound with lime mortar. The interior is plastered and includes five niches on the southern and northern walls, three of which are in the apse. Natural light enters through windows on the eastern and western walls that taper inward. The only entrance to the church is located on the west side.

Fig. 2 The Horekavank before the cleaning and excavation works, photo by H. Petrosyan.
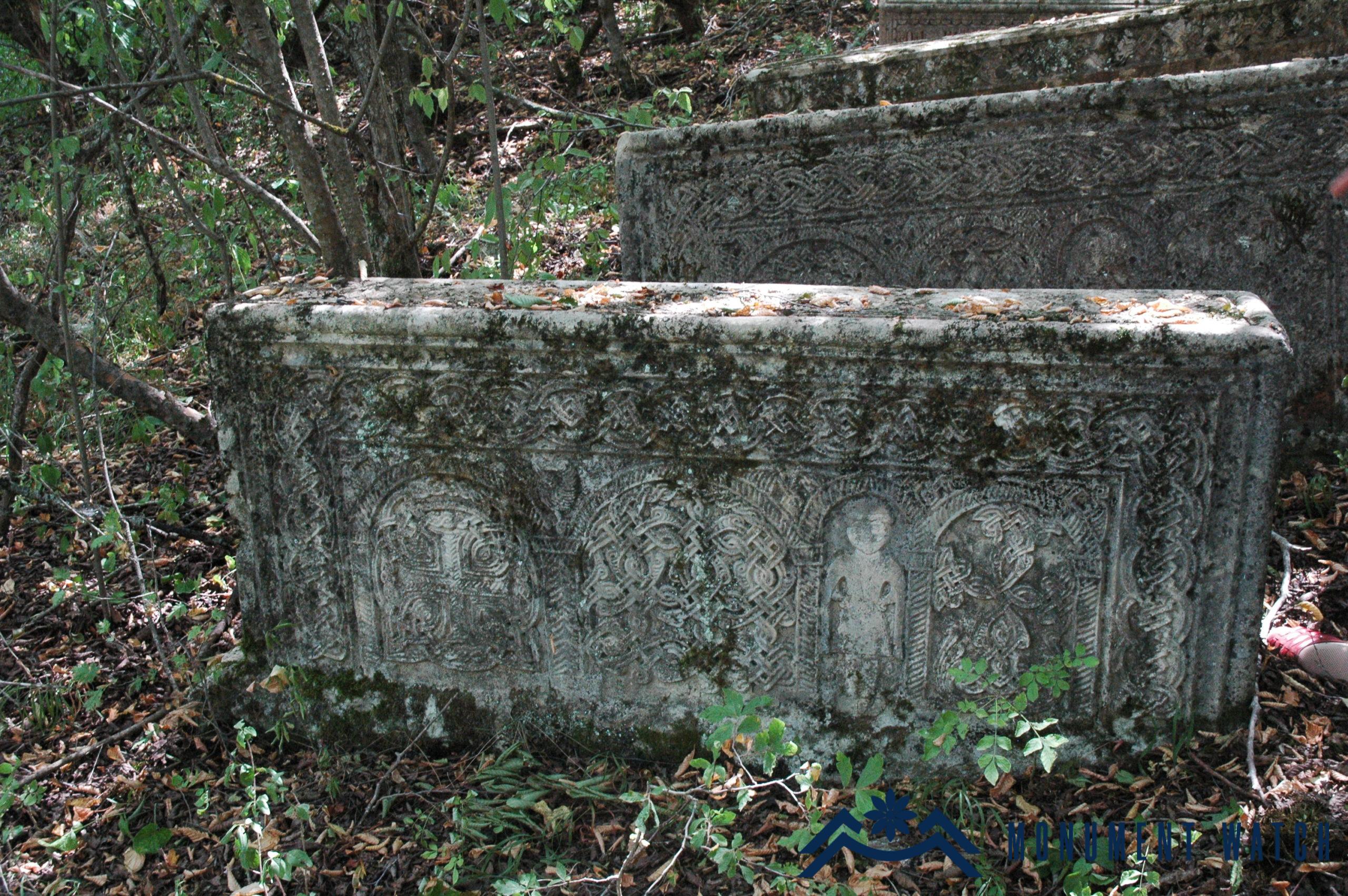
Fig. 3 The Melik Beglaryan family cemetery, photo by H. Petrosyan.
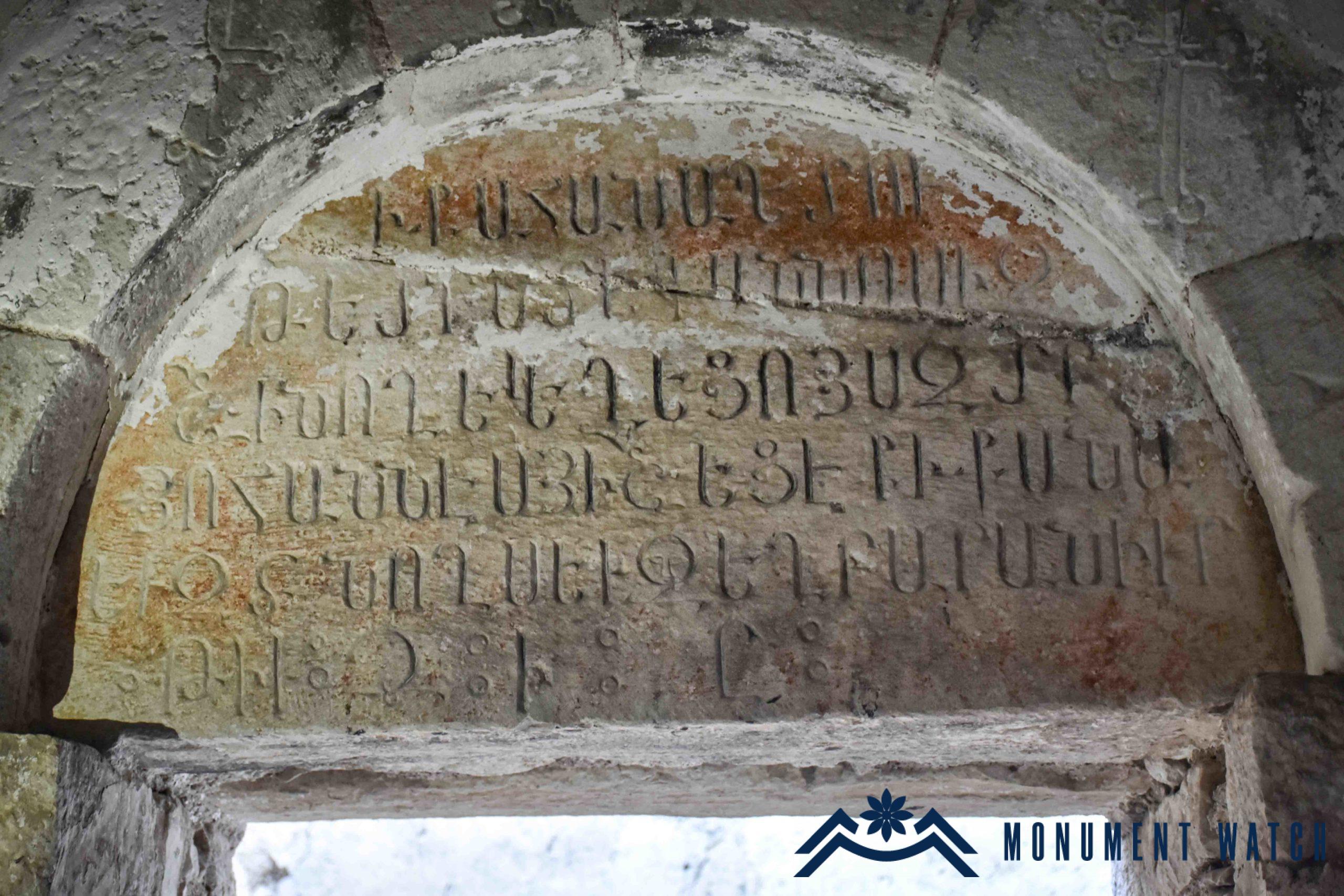
Fig. 5 The inscribed lintel of the church entrance, 2019, photo by S. Danielyan.
The church is distinguished by its rectangular apse and elevated bema (altar platform). Excavations carried out in 2012 by archaeologist G. Sargsyan and architect S. Ayvazyan revealed two rectangular, barrel-vaulted reliquary chapels beneath the bema, where the relics were initially interred. These chapels were later rebuilt-likely to accommodate new burials-and 14th-15th-century khachkars (cross-stones) were erected there (Fig. 6). The chapels were illuminated by small windows opened on the eastern side. Structurally, these chapel-reliquaries resemble the burial chapel of King Vachagan the Pious at Jrvshtik Monastery but are of smaller dimensions. A common entrance to the chapel-reliquaries leads from the central section beneath the bema, and within, there are separate entrances on the north and south sides.
The bema’s steps are adjacent to the north and south walls; each set preserves three landings constructed of finely cut stones. Two wall niches are found in the northern wall of the bema and one in the southern wall, intended for ecclesiastical items. The lower niche in the north wall is a later reconstruction differing from the other two: it is more extensive, has an arched upper section, and its floor is level with the bema. A khachkar has been embedded into its east-facing wall.
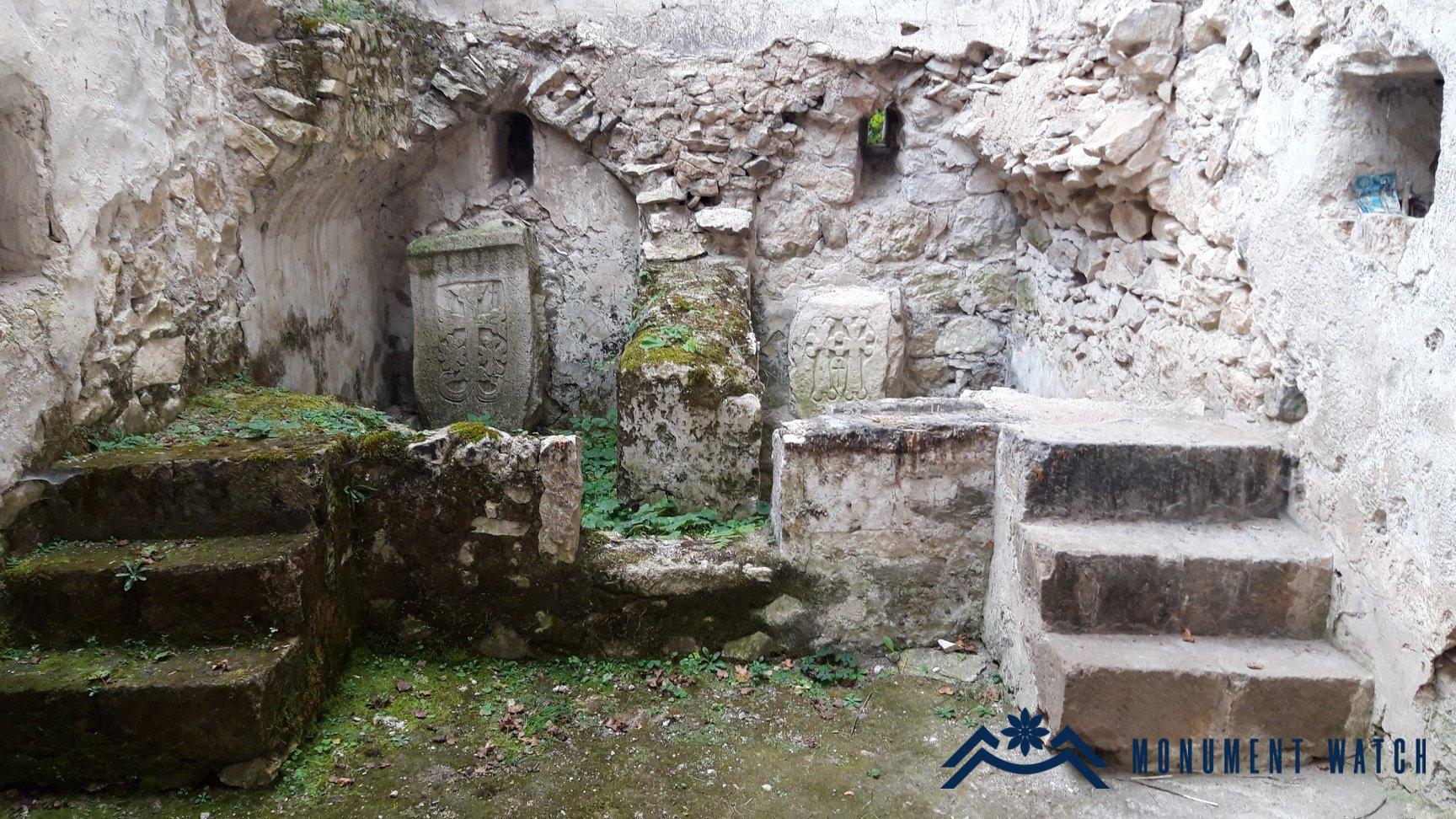
Fig. 6 The chapel-sacristies, photo from the "My Photo TOUR-Armenia" Facebook page: https://www.facebook.com/MyPhotoTOUR/photos/a.222366887782781/3858087110877389.
The gavit
In 1284, a gavit-mausoleum was added to the church's southern side. Its entrance opens to the west. The construction inscription is carved on the lintel of the gavit’s entrance (Fig. 7)." During the global rule of Khan Apagha, under the patriarchate of Lord Stepanos. The patronage of Noradin, Sraadin, and Gurzadin, I, Lord Hovhannes, built this gavit in memory of myself, my brothers, and my parents" (CAE 5, 102).
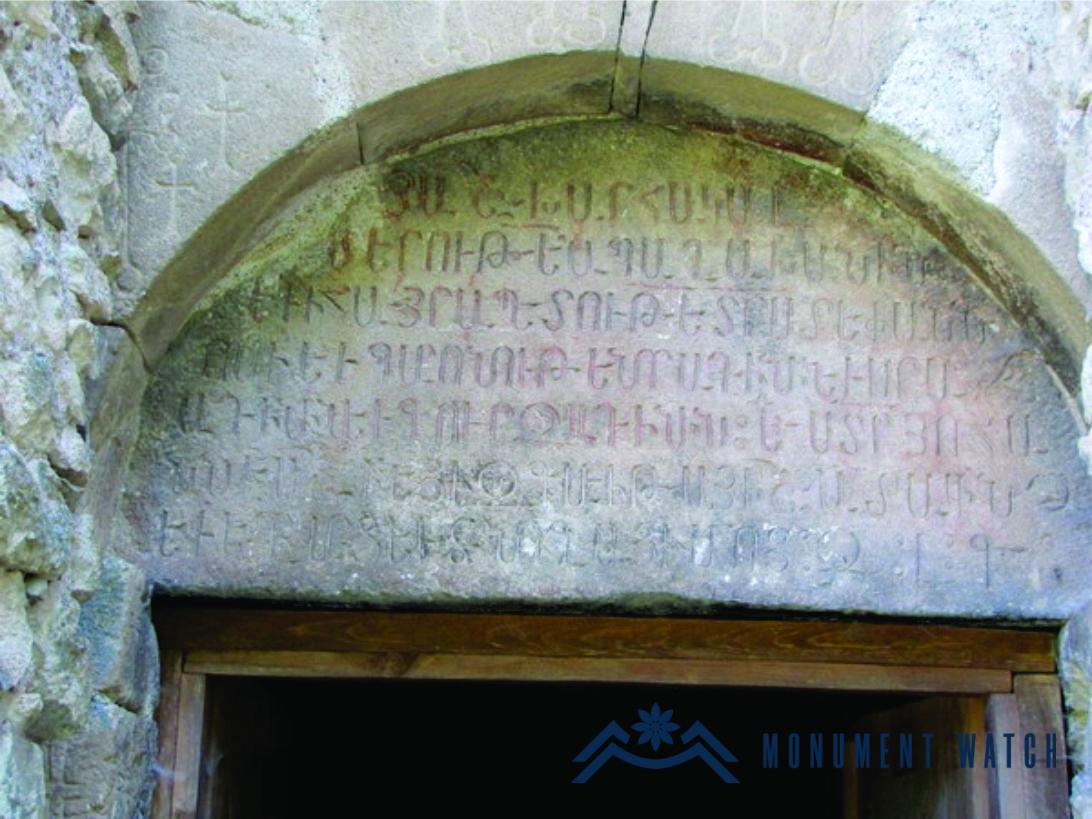
Fig. 7 The inscription on the lintel of the gavit entrance, photo from the database of the Monuments Preservation Department, Ministry of Education, Science, Culture and Sports of the Republic of Artsakh.
The gavit is a square-plan structure measuring seven by 7 meters. It was constructed from unprocessed stone and lime mortar. Its roof is supported by four intersecting arches, noteworthy for building from roughly finished and crudely dressed stones. Illumination is facilitated by two windows: one positioned north and another to the west, offset from the central axis. Inscriptions on the walls include dedicatory and commemorative elements and cross engravings. The interior of the gavit also contains several khachkars, a type of Armenian monument (Fig. 8). Additionally, some of the tombstones within the gavit are inscribed (Figs. 9, 10, 11).

Fig. 9 The tombstones of the monks buried in the gavit, photo from the "My Photo TOUR - Armenia" Facebook page: https://www.facebook.com/MyPhotoTOUR/photos/a.222366887782781/3858088367543930.
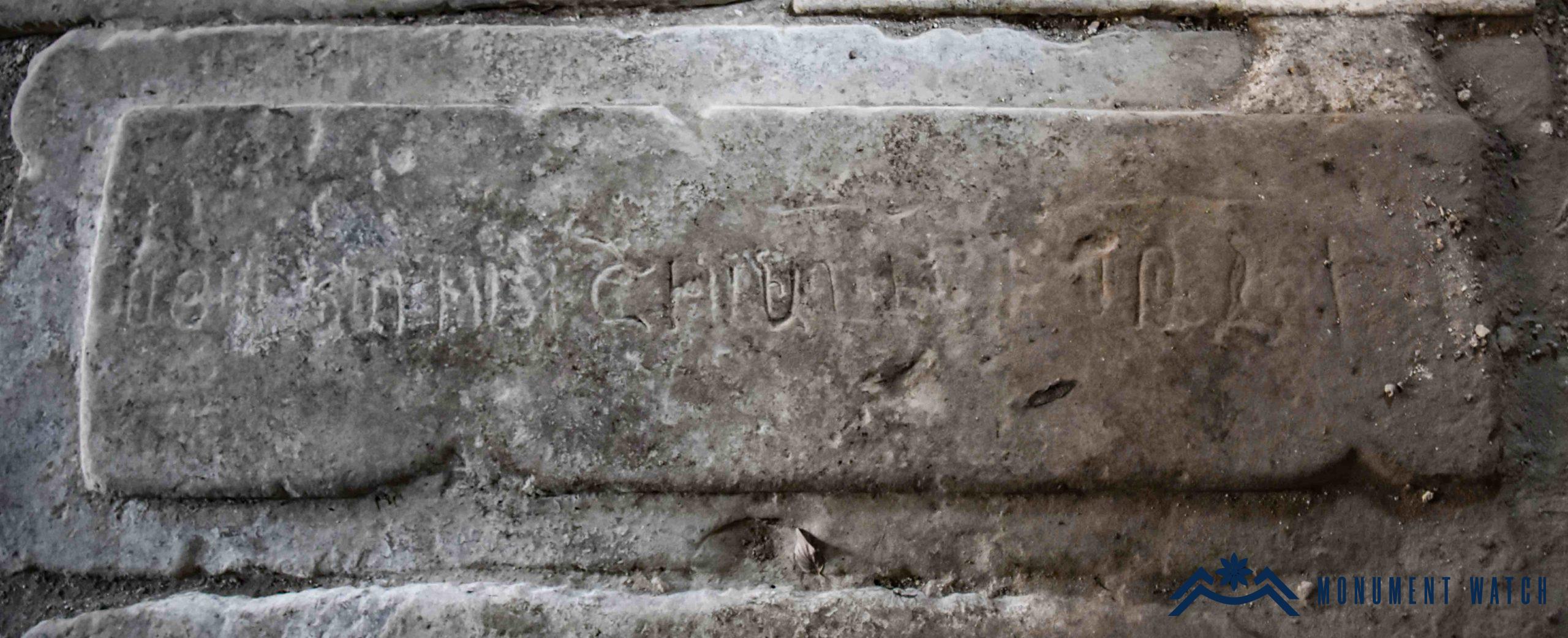
Fig. 10 The tombstone of the prince, 2019, photo by S. Danielyan.

Fig. 8 The khachkar embedded in the southeastern niche of the gavit, 2019, photo by S. Danielyan.

Fig. 11 The tombstone of Abraham Sargavak (deacon), photo from the "My Photo TOUR - Armenia" Facebook page: https://www.facebook.com/MyPhotoTOUR/photos/a.222366887782781/3858089394210494.
The bell Tower
The bell tower was added to the west of the gavit. It is a slender, tall structure built later, either at the end of the 13th century or at the beginning of the 14th century. Initially, it featured a rotunda supported by four columns and crowned with a pyramidal roof, although this roof has not survived.
Surrounding the monastery is an extensive cemetery, notable for its densely arranged flat tombstones. The small plaza on the western side of the monastery is particularly distinct in its compact arrangement of stones (Figs. 12, 13, 14).
The monastery did not have defensive walls. About 20 meters west of the monastery, there are remnants of a four-room, barrel-vaulted guesthouse from the early 19th century.

Fig. 13 The rectangular tombstone in the western courtyard of the monastery, photo from the database of the Monuments Preservation Department, Ministry of Education, Science, Culture and Sports of the Republic of Artsakh.

Fig. 12 The general view of the monastery from the west, 2019, photo by S. Danielyan.

Fig. 14 The side cross-relief and inscribed date on the rectangular tombstone in the western courtyard of the monastery, photo from the database of the Monuments Preservation Department, Ministry of Education, Science, Culture and Sports of the Republic of Artsakh.
Bibliography
- Kaghankatvatsi 1983 - Movses Kaghankatvatsi, History of the Land of Albania, Armenian Academy of Sciences Publishing House, Yerevan.
- Barkhutaryants 1902 - Barkhutaryants M., History of Albania, Mother See of Holy Etchmiadzin Press, Vagharshapat.
- CAE 5 - Corpus of Armenian Epigraphy, issue 5, Artsakh/ made by S. Barkhudaryan, Yerevan, 1985.
- Sargsyan G., Ayvazyan S., “Excavation and Cleaning Works of Horekavank,” Archaeological Studies in Artsakh, 2011–2012, Stepanakert, 2015, pp. 138-146.
Մարտակերտի շրջան
Արցախ