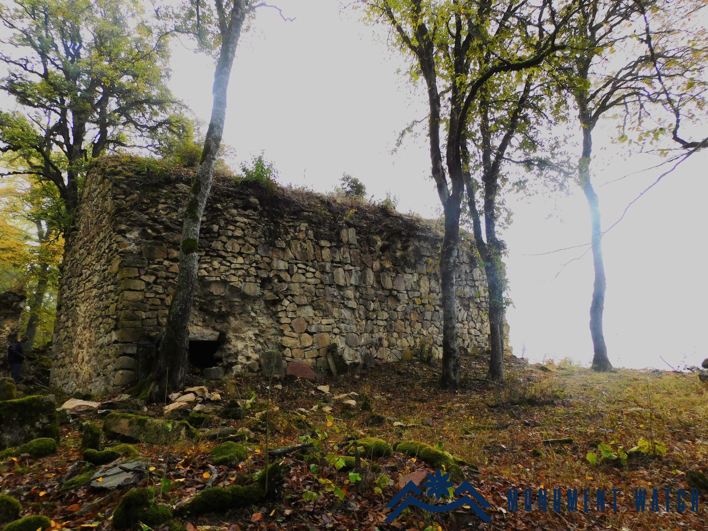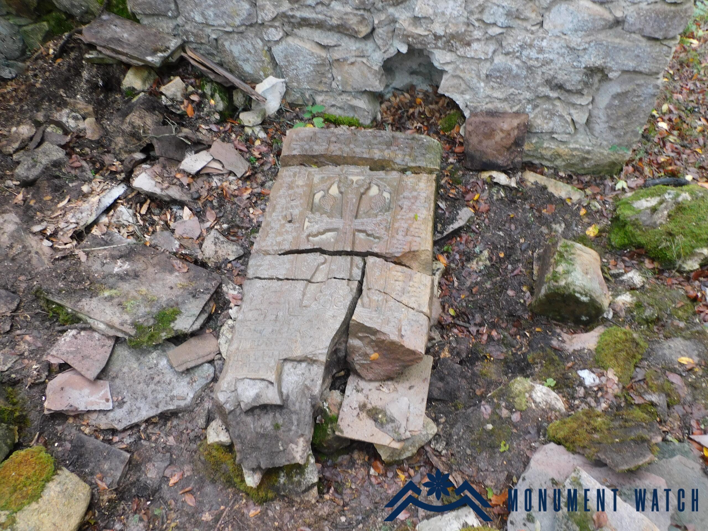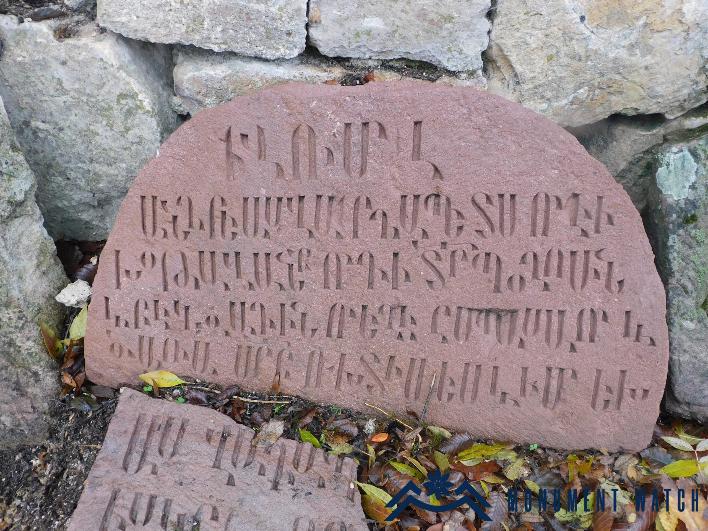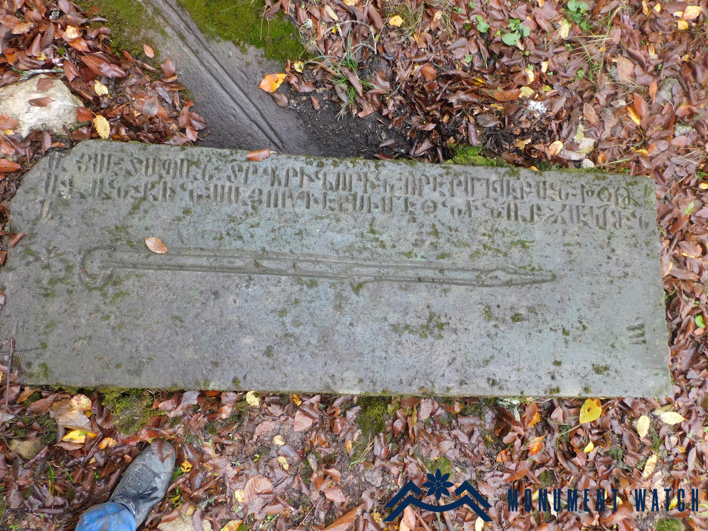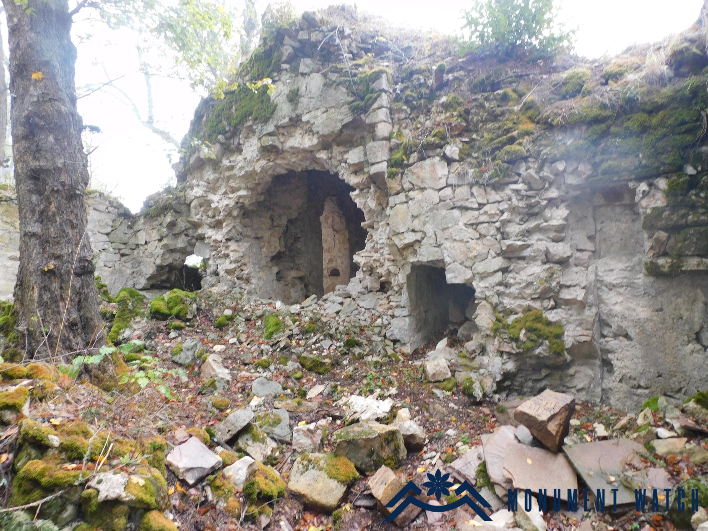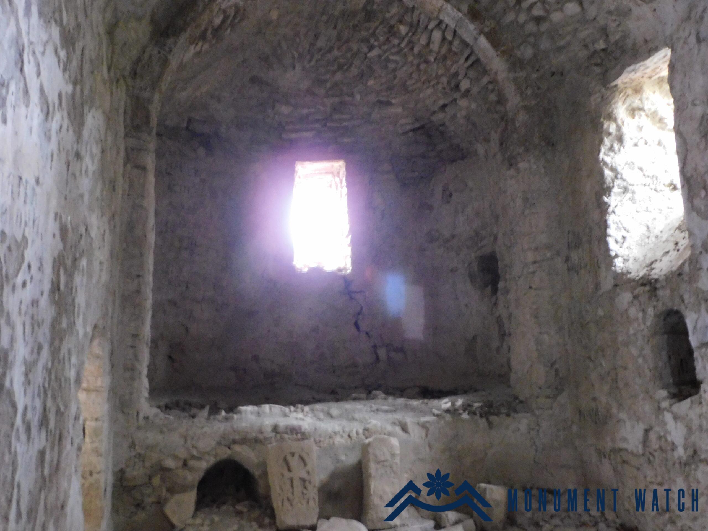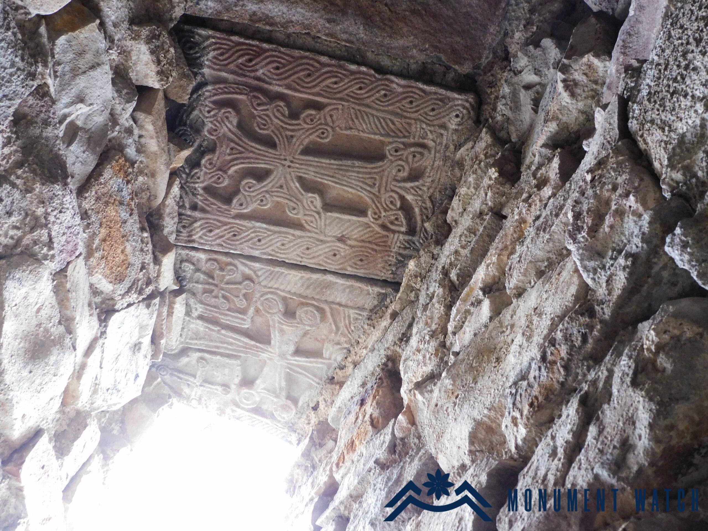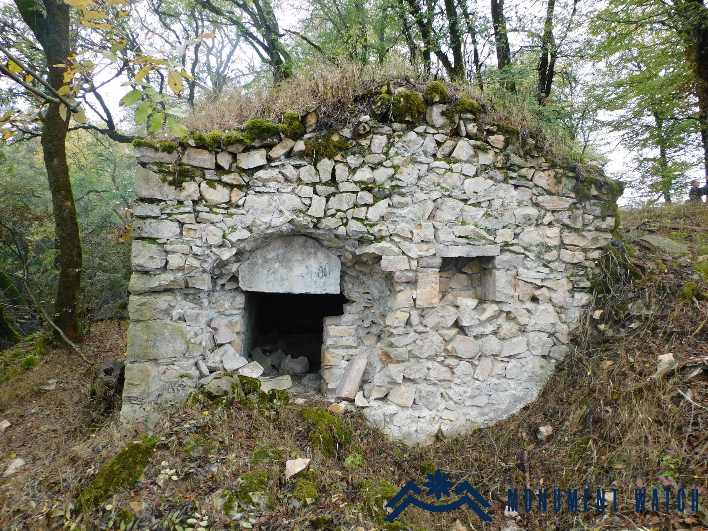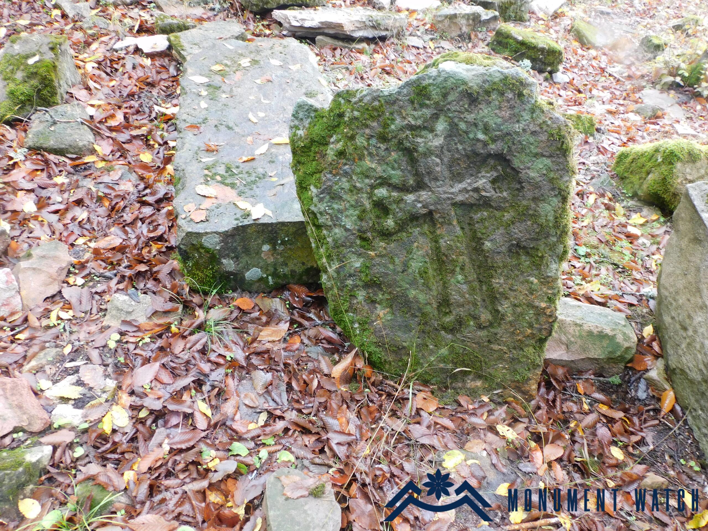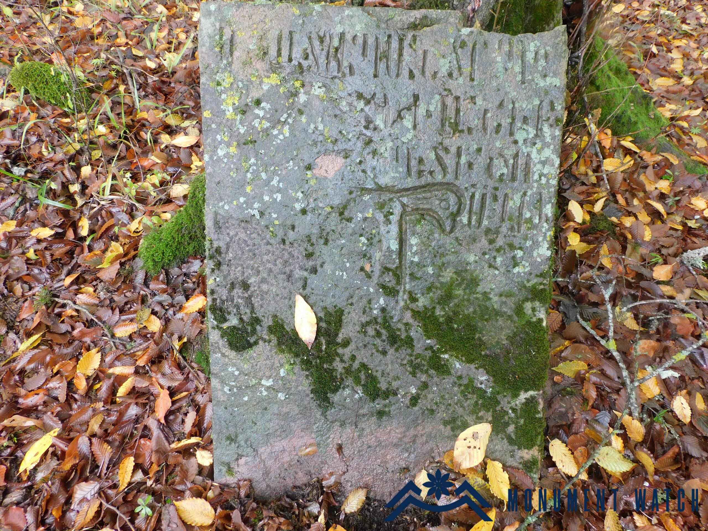The “Kichan Anapat” monastery
Location
Anapat is situated 3 kilometers northeast of Kichan village in the Martakert region of the Republic of Artsakh (Fig. 1). It came under Azerbaijani military occupation in September 2023.
Historical overview
The actual historical name of Kichan Anapat remains unknown. The oldest recorded mention of this monastery dates back to 1191. This inscription is inscribed on a khachkar, which is positioned on the western wall of the southern chapel, facing the gavit. Presently, the khachkar is located within the gavit, though it has been divided into several pieces. "I, Hayr Stepanos, have raised this cross with deep reverence for the salvation of my soul and my parents in the year of 1191. I beseech you to hold me in your prayers"(Karapetyan 1983, 58) (Fig. 2). On the horizontally placed khachkar, located in the upper section of the door of the second church in the southern part of the monument group, there is an inscription that reads: "(In the year 1759) This Holy Church stands as a lasting memorial to Papas, the son of Minas. Please hold his memory in your prayers, and may God's grace shine upon you. Amen"(CAE, 1982, 90) (Fig. 4). Recently, a semi-arched inscription stone was discovered within the church area, also bearing an inscription from the same historical period. "In the year (1781), I, Andreas Vardapet, residing in Khotavank, the son of Mr. Poghos and Bekzad, who was the devoted servant of my Holy Covenant, and my... [the inscription ends here] "(Fig. 3).
Considering the absence of the church bell, it is plausible to assume that this stone served as the lintel. On one of the tombstones, a cane, and two lines have been preserved. "This is the resting place of Ter Grigor, a monk at Khotavank, the son of Simeon, in the year 1752" (CAE, 1982, 90) (Fig. 4). It is probable that during the 1750s, a congregation of monks migrated to this location from Dadivank-Khotavank, where they constructed the second church in this remote area, thus revitalizing the monastery.
Architectural-compositional examination
The monastic complex encompasses two adjoining churches, a gavit, a refectory, monks' cells, and a cemetery. The primary church at Anapat is situated in the northeastern section of the complex (Fig. 5). Externally, it takes the form of a cruciform structure, while inside, it features a single nave with a horseshoe-shaped tabernacle on the eastern end. Doorways on the southern and northern walls of the prayer hall provide access to sacristies, each of which also incorporates a tabernacle. There are small windows on the eastern side of the sacristies, with one on each side.
Within the church's interior, seven niches of varying sizes and depths are recessed into the walls. Notably, in the eastern section of the church, the transition from the high altar to the nave features a curved design. This distinctive architectural feature is mirrored on the western side, marking a rare occurrence in the construction of churches in Artsakh (Karapetyan 1983, 58).
The church stands at 4 meters in height, 4.8 meters in width, and stretches 8 meters in length. The sole entrance is situated to the west, leading to the gavit. The gavit, measuring 4 meters in height, 4.5 meters in width, and 8 meters in length, is positioned in the western section, adjacent to the main church. It features a north-south orientation and includes a single window on the north side. The gavit encompasses the square areas located to the west of the cross aisles of the church, which have been repurposed as storage rooms. Notably, the northern storage space is smaller than its southern counterpart. The courtyard originally featured two entrances, situated on both the southern and northern sides. The gavit is presently in a state of partial ruin, with its vaulted ceiling having entirely collapsed.
Adjoining the old church and gavit from the southern side is the second church, featuring a rectangular prayer hall with a semicircular tabernacle in the east (Fig. 6). The construction date of this church is well-documented: 1759. This church is equipped with a single sacristy, accessible from the north side, and is strategically positioned between the two churches, hence its lack of a window. The construction of the church employs a combination of rough and semi-finished stones. Within this church, only the arch supporting the semicircular vault in the central section is polished. The structure features a single window on each of the south, east, and west sides. Notably, the upper section of the south window is adorned with two sculptural khachkars (Fig. 7). The entrance is situated on the southern side, and the interior of the church accommodates several khachkars.
The refectory is positioned approximately 15-20 meters to the south of the monument group (Fig. 8). It boasts a rectangular layout and is crowned by a cylindrical vault. The entrance is located on the eastern side, and natural light is provided by a window opening on the southern wall.
The cells of the congregation are now represented solely by the remnants of their retaining walls.
The cemetery surrounds the entire monastery grounds, with preserved tombstones and cross-stones, some of which bear inscriptions while others remain unmarked (Fig. 9). On another tombstone, the inscription reads: "This marks the resting place of Andreas patriarch, the son of Poghos, with a date inscribed as (1781)."(Karapetyan 1983, 61) (Fig. 10). Located slightly below the monastery, there is a spring known as Anahit. This spring may be the reason why the locals often refer to the monastery as the “House of Anahit”.
The condition before, during, and after the war
The church has suffered partial destruction, although it was not harmed during the military operations in 2020.
Bibliography
- CAE 5 - Corpus of Armenian Lithography, Issue 5, compiled by S. Barkhudaryan, Yerevan.
- Karapetyan 1983 - S. Karapetyan, Medieval monument with an exceptional composition, "Echmiadzin", III.
- Barkhutareants M., Artsakh, Baku, 1895.
- Mkrtchyan Sh., Historical-architectural monuments of Nagorno Karabakh, Yerevan, 1895.
- Voskean H., Monasteries of Artsakh, Vienna, 1953.
The "Kichan Anapat" monastery
Арцах

