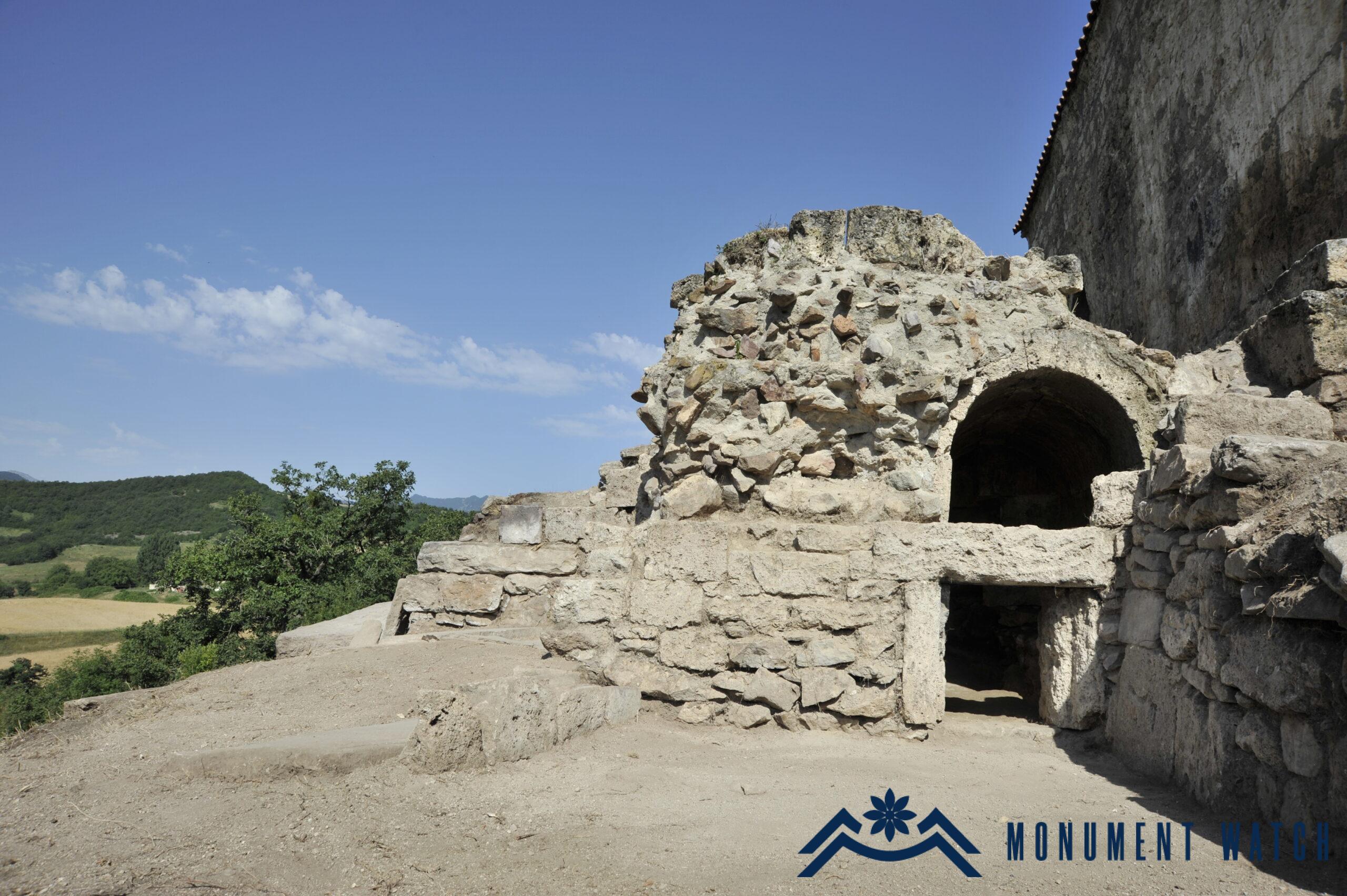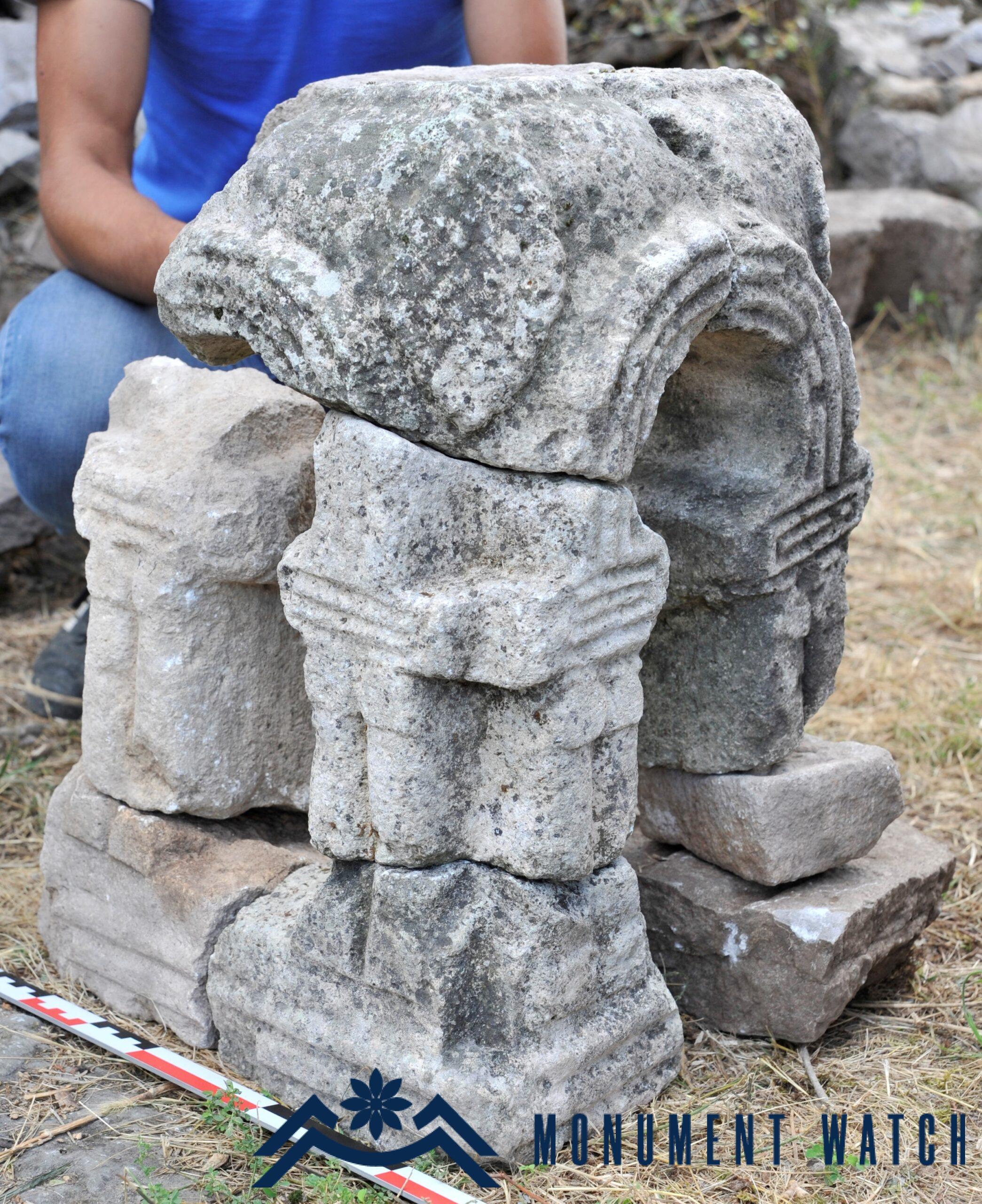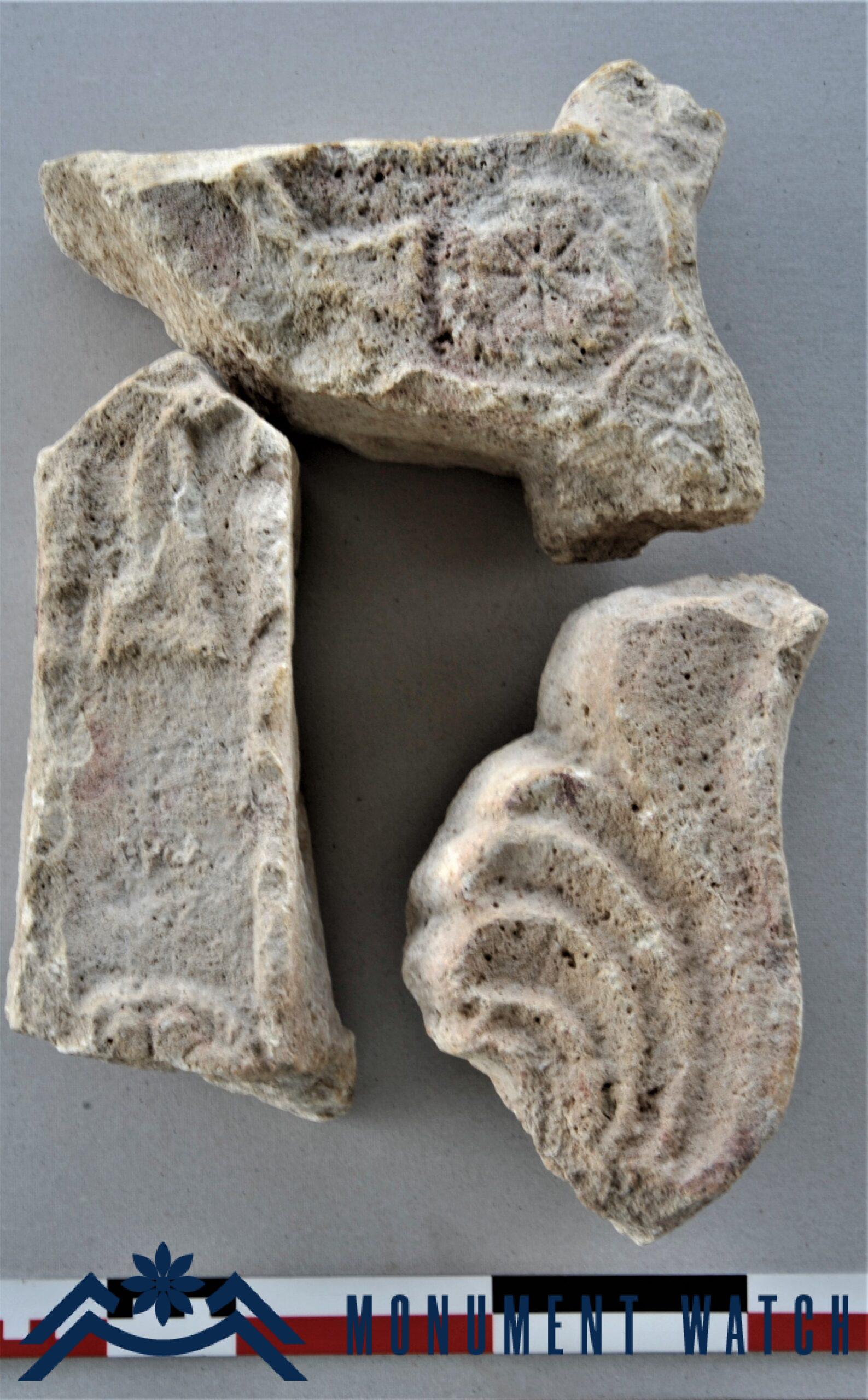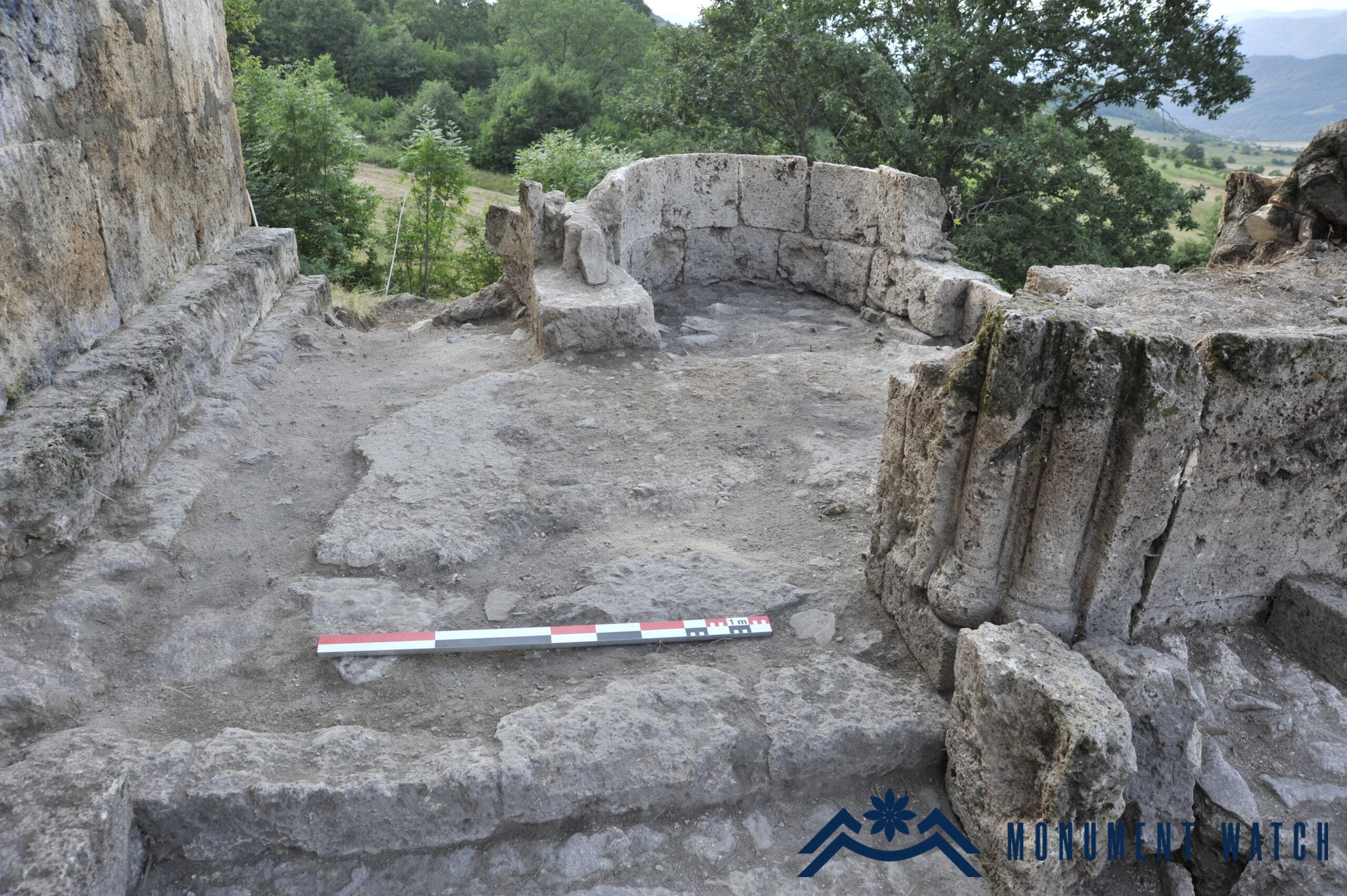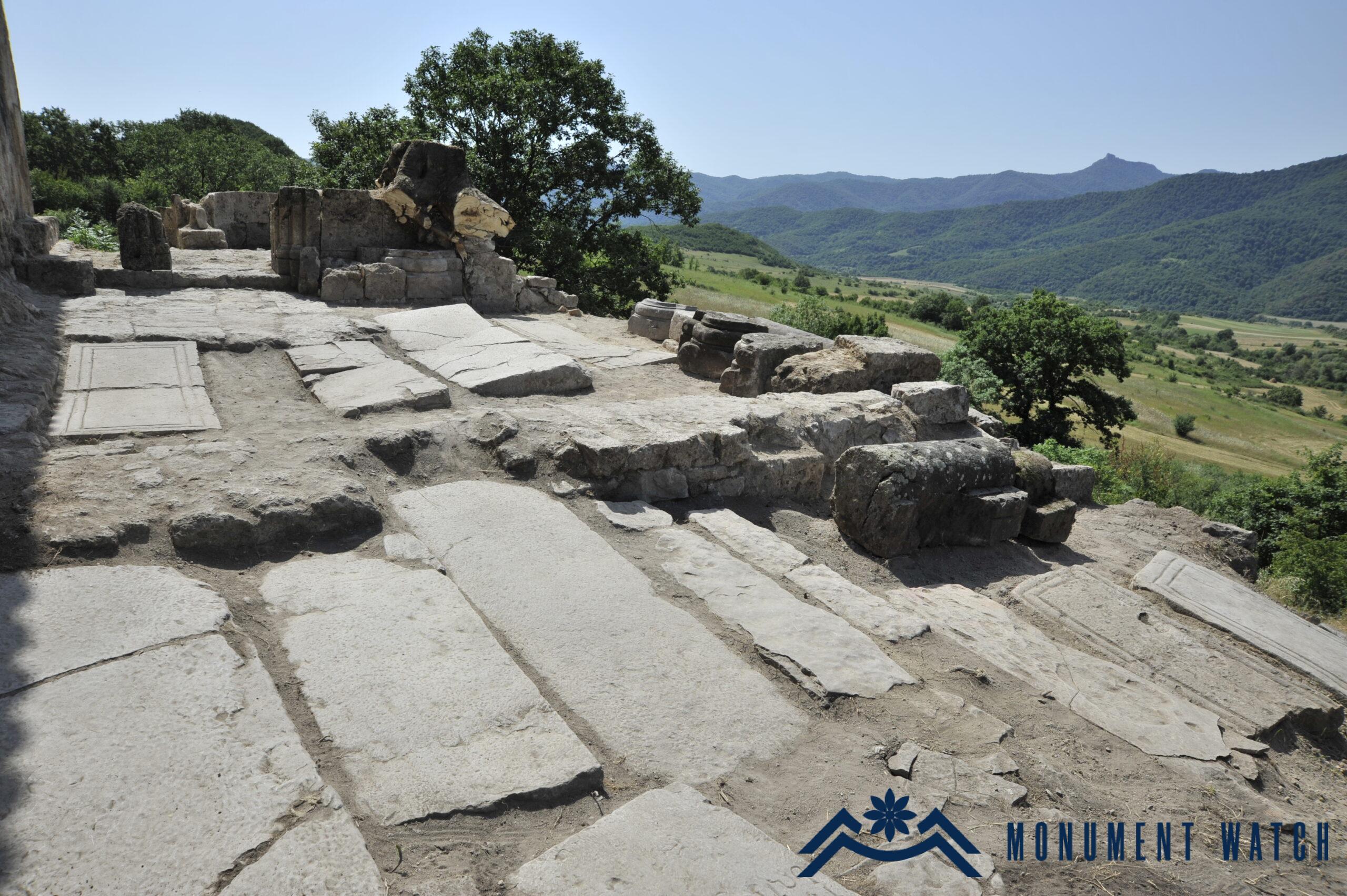The main structures of Surb Stepanos Monastery of Vachar in the light of archaeological research
The Surb Stepanos Monastery of Vachar encompasses the Surb Stepanos single-nave church, the two-story Surb Stepanos chapel-reliquary situated adjacent to it from the south, the westward gavit connected to the chapel, and the surrounding tombs (Figs. 1-3). Additionally, remnants of a stone-cut gate adjacent to the church's north side and the khachkar wall, confirmed through excavations, have been preserved. The entire complex is embraced by ramparts fortified with towers. Within the walls, both to the south and north of the primary complex, vestiges of other stone-built structures are evident. Beyond the walls, the traces of extensive cemeteries extend from south to north.

The Surb Stepanos Church
The church was constructed under the patronage of Prince Hasan Jalal of Khachen, specifically to commemorate the manifestation of relics of St. Stepanos (Fig. 4). An inscription, meticulously carved into the plaster on the western and southern facets of the northern pillar that upholds the tabernacle's dome, articulates the following: "Thanks to God, I, Hassan, offspring of Vakhtang and Khorishah, ruler of Khachen, built this church in the year of (1229) when the relics of St. Stepanos became apparent" (CAE 5, 79).
To accommodate the old reliquary and the relics, a south entrance was added to the church, along with a special cabinet on the stage to store those relics. The church itself is a single nave hall with a southern entrance, made of polished and rough local pock limestone, with polished and sculpted stones from an earlier structure, such as the pedestal of an early Christian monument with a sculpted cross, and a fragment of a winged cross. The hall ends in the east with a semicircular apse, which has a niche each in the north and south. There is a hidden chamber near the southern pillar of the dome, known as the apse area. Barkhudaryants (Barkhutareants 1895, 184) described it as a secret chamber that was possibly built to hold the saint's relics during specific rituals. The cylindrical vault is supported by two arches emerging from columns and has two slender windows on the west and east sides. A relief cylinder and two lobes adorn the parapet of the eastern window, symbolizing celestial bodies. The roof was originally covered with carefully crafted tile-like slabs culminating in a cylindrical projection along the edge. During renovations in the 2000s, the roof was replaced with a tiled roof.
Given the pock and uneven surface of the limestone, the interior of the church was plastered. Prince Hasan Jalal's inscription was skillfully carved onto the plaster of the northern pillar supporting the dome of the Tabernacle. The decorative elements within the church are primarily found in the murals adorning the bema (Fig. 6) and the entrance lintel (Fig. 7), both characterized by botanical-geometric motifs. An inscription was originally present on the upper edge of the bema mural, of which some letters from the concluding part have endured. Additionally, traces on the mural of the lintel suggest the depiction of a cross composition accompanied by an inscription.
The chapel-reliquary of St. Stepanos
The uncovering of a tomb with an eastern entrance beneath the tabernacle of a small church within the early Christian square of Tigranakert, Artsakh, in 2014, prompted a heightened focus and the commencement of the archaeological survey in the eastern section of the Surb Grigoris Chapel in Amaras. Through this investigation, it was confirmed and recorded that, contrary to previous knowledge, the Grigoris Chapel possessed not only southwestern and northwestern entrances but also an additional eastern entrance (Petrosyan 2020). To comprehensively restore the historical and cultural context surrounding this remarkable development in early Christian tomb architecture, it was deemed essential to undertake excavations of the chapel-reliquary of Surb Stepanos of Vacahar. Preliminary data indicated that this structure similarly featured a sole eastern entrance. The excavations were conducted in 2017 under the auspices of the Artsakh archaeological expedition (Petrosyan 2021).
The chapel-reliquary, fully exposed through the excavations, takes the form of an almost square structure (3.90 x 4.10 meters, fig. 8, 9). In its exterior, the northern part features a narrow hall crowned with a semi-cylindrical vault. A "closet" is formed by a double wall in the west, likely serving as the repository for the saint's reliquary. The tomb incorporates a particularly narrow and low eastern entrance, indicating its infrequent use, likely reserved for special occasions when the relics were transported to a church or chapel for ritual purposes. The original early medieval structure was partially excavated, concluding with an open-air cruciform monument. Throughout the excavations, remnants such as the base of the cruciform monument and fragments of the winged cross were discovered (Figs. 10, 11). The considerable width of the southern wall of the tomb, measuring approximately 1.90 meters, is attributed to the need to accommodate the requisite space for the chapel on the second floor.
It is evident that the construction of the chapel on the second floor was premeditated during the renovation of the early Christian tomb. Excavations disclosed that the reliquary was initially established in the 5th-6th centuries and underwent a comprehensive reconstruction in 1251, as indicated by the construction inscription of Princess Mamkan (CAE 5, 80). The chapel constructed above the reliquary (fig. 12) takes the form of a double-apse hall with a square plan (3.90 x 4.09 meters), with the entrance situated on the west side. The limestone floor, two rows of the south wall, and the south apse walls were revealed to be preserved from the chapel, along with stones from the first row of the north tabernacle.
The entirety of the structure is constructed using pock limestone blocks. Excavations brought to light the intricately sculpted parapet of the windows, as well as the curbstones of the western entrance adorned with decorative colonnades. Until the 1960s, the chapel stood largely intact, featuring various inscriptions on its walls, including the construction inscription. It is presumed that the two tabernacles were likely dedicated to Jalal and Mamkhan.
The gavit
Excavations additionally revealed the remnants of the gavit annexed to the chapel from the west, displaying examples of walls, structured wall foundations, and pillar capitals (Fig. 13). The gavit, featuring a western entrance, is an almost square structure in plan (6.80 x 6.40 meters), crafted from reddish-brown hard, polished, or hewn stones. On the southern wall of Surb Stepanos Church, traces of the contact with the northern walls of the gavit have endured in the form of large western and smaller eastern arches. The gathered data strongly support the classification of the gavit into the category featuring intersecting arches supported by the walls (cf. Mnatsakanyan 1952, 15, fig. 4/4). Inside the gavit, adjacent to the southern wall, a protruding slab made of the same substantial reddish stone was discovered. This slab bears a projecting arch, beneath which the inscription "(1284)" is intricately carved. It is plausible that this slab was once affixed to the western facade of the gavit, serving as an indicator of the building's construction date. Furthermore, during excavations, four gravestones were uncovered within the gavit and the adjoining cemetery located to the west.
In conclusion, the central complex of Surb Stepanos Monastery, as revealed through excavations, comprises an early Christian monument housing a reliquary. The Surb Stepanos Church was subsequently constructed northwest of this monument. In the 13th century, a chapel with dual tabernacles was built on the reliquary, with an adjoining cemetery.
Bibliography
- Barkhutareants 1895 - M. Barkhutareants, Artsakh, Aror, Baku.
- CAE 5 - Corpus of Armenian Epigraphy, issue 5, Artsakh/ made by S. Barkhudaryan, Yereva, 1985.
- Petrosyan 2019 - Petrosyan H., The main results of the archeological research of the Saint Stepanos Monastery in Vat and newly discovered inscriptions, Sedrak Barkhudaryan 120. Collection of scientific articles, Yerevan, Science, pp. 11-30.
- Petrosyan 2020 - Petrosyan H. Tombs-monuments with the eastern entrance of Artsakh and the problems of political and ideological separation of the church from Caucasian Albania in the 5th-6th centuries, Banber Matenadaran, no. 29, pp. 218-238.
- Mnatsakanyan 1952 - Mnatsakanyan S., Architecture of Armenian porches, Yerevan.
The main structures of Surb Stepanos Monastery of Vachar in the light of archaeological research
Artsakh







