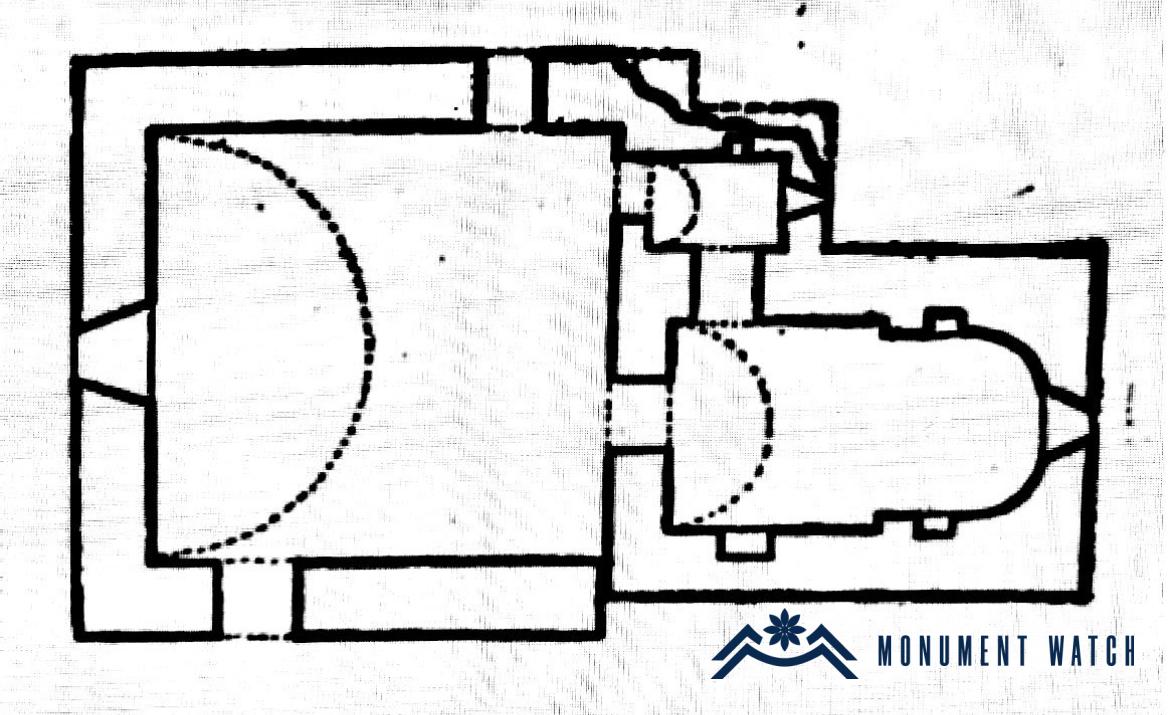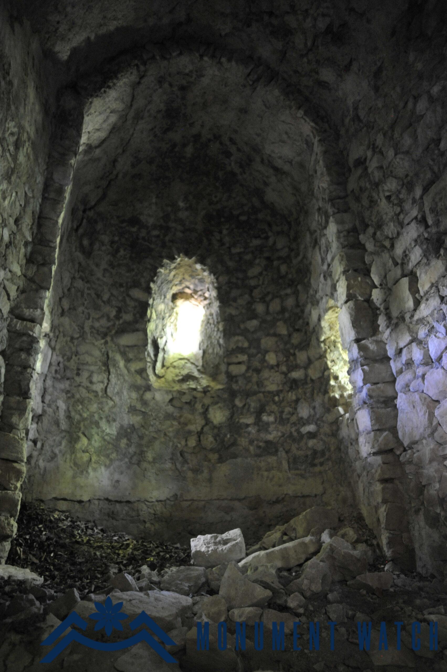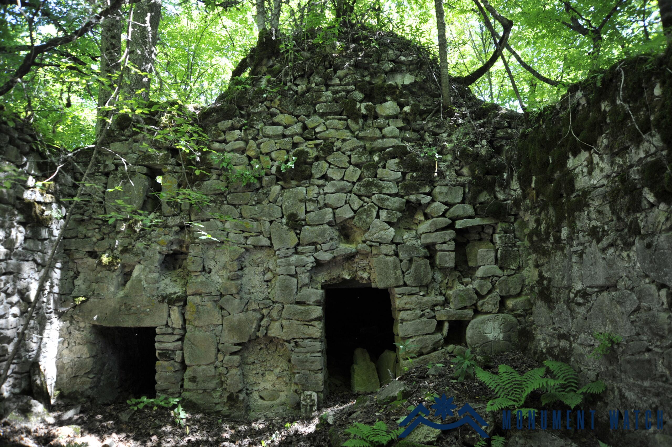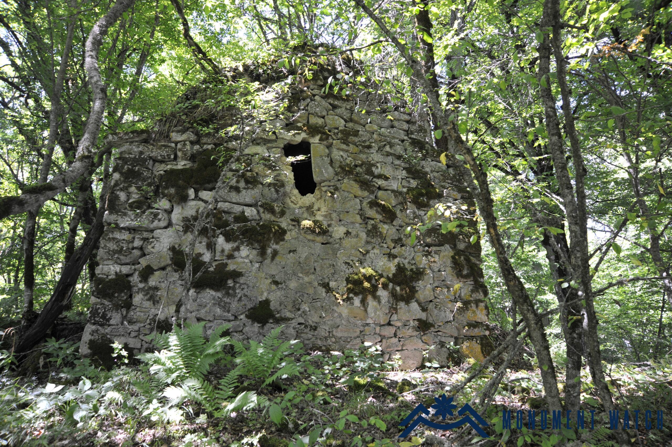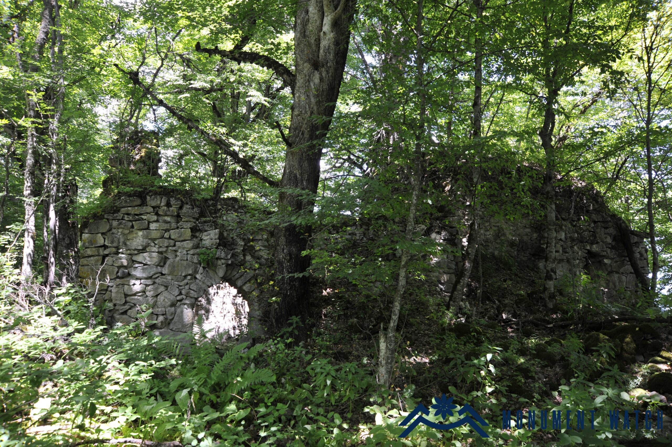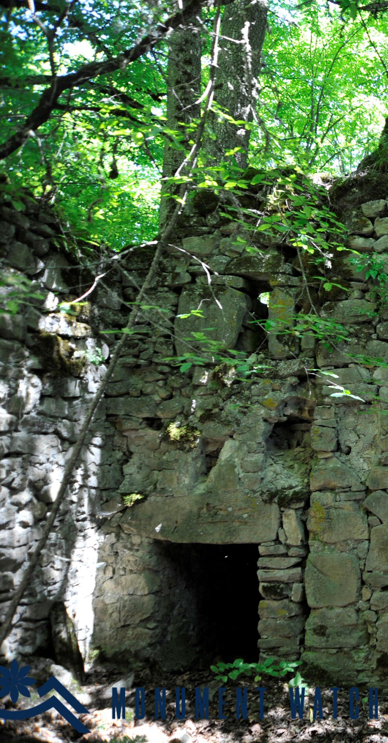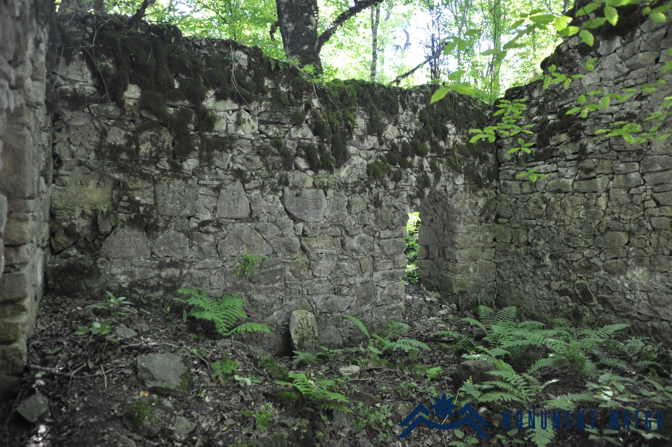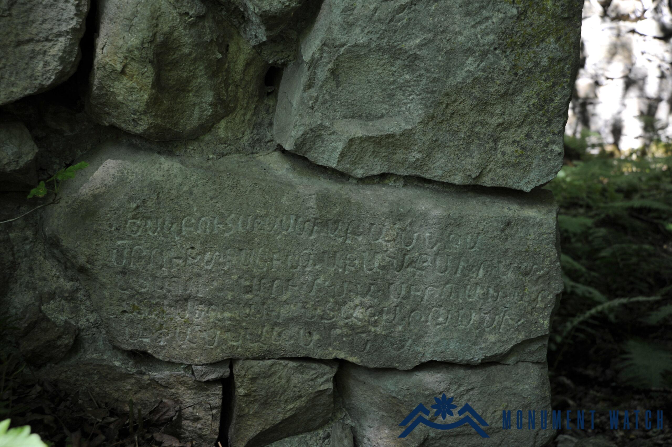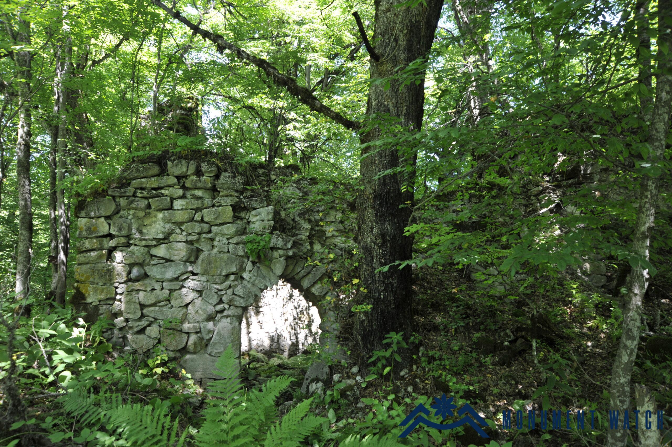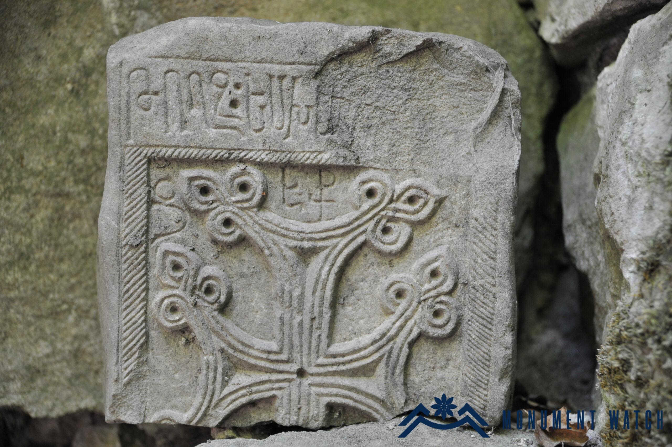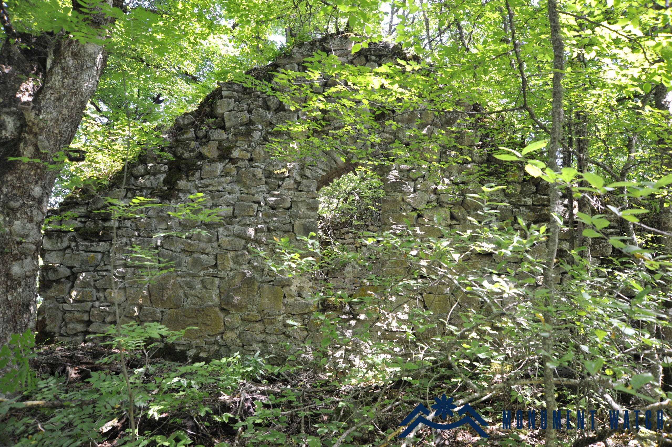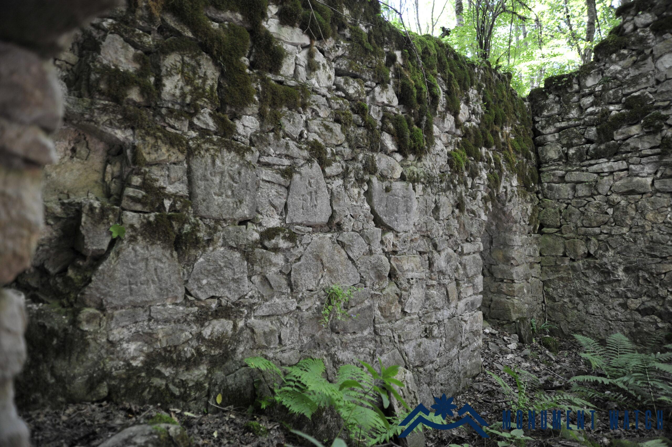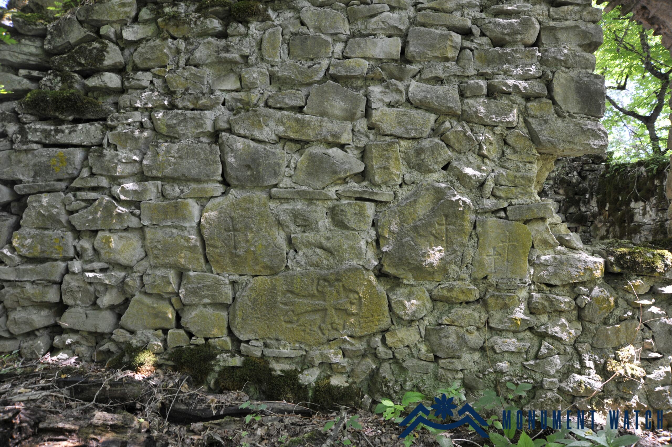The monastery of Mesis
Location
The monastery is located in the Martakert region of the Republic of Artsakh, approximately 8 kilometers northeast of Haterk village, on the high part of a wooded mountain range that runs along the right bank of the Trghi River (Karapetyan 1986, 86).
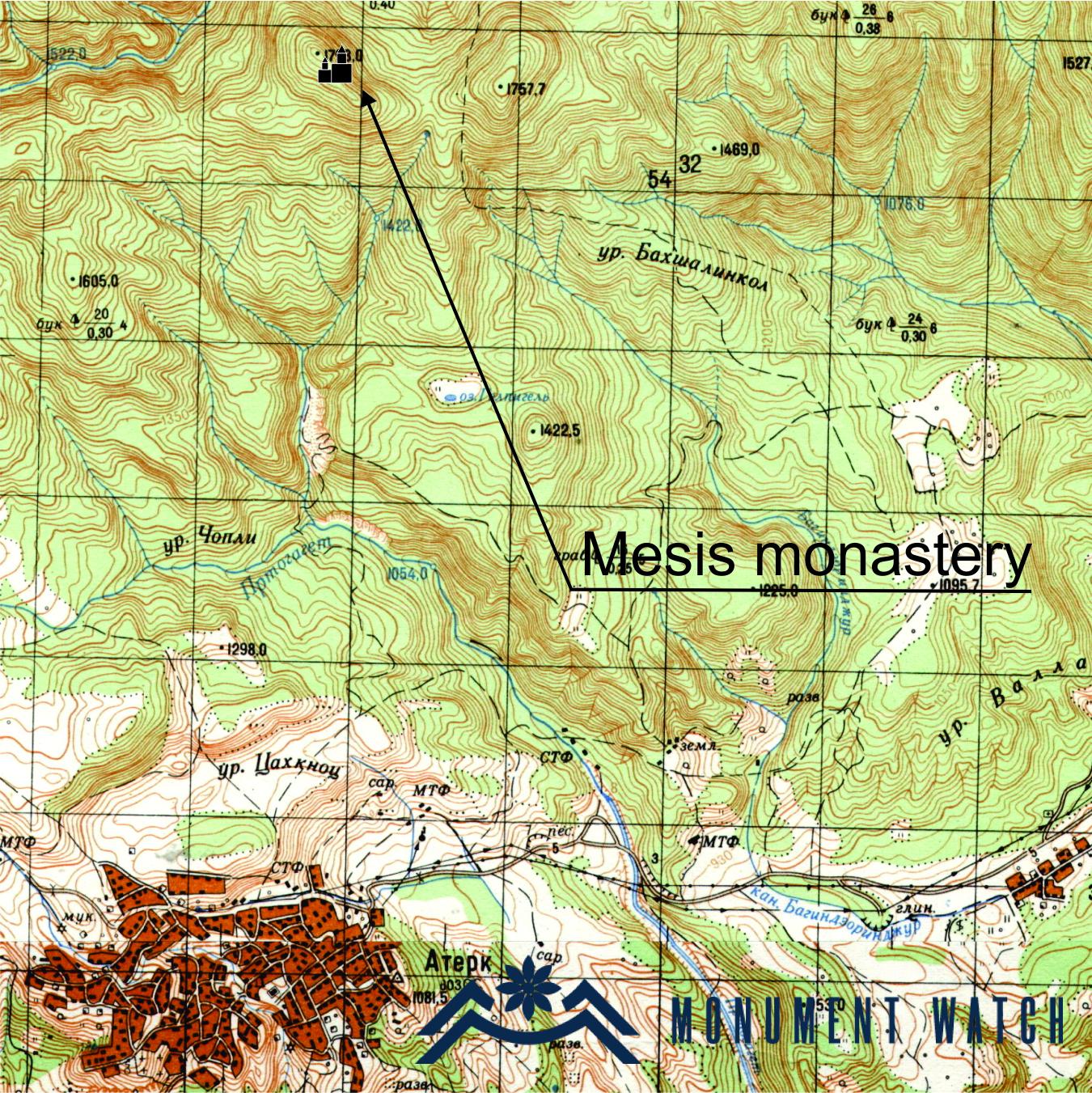
Historical overview
There is no precise information available about the church. The information on several inscriptions on the monastery's walls and grounds is incomplete due to their partial preservation. The etymology of the monastery's name is also unknown. Makar Barkhudaryants refers to it as Masis or Msis, which is a popular folk name (Barkhudaryants 1895, 202). Haterk residents refer to it as Mesis.
Architectural-compositional examination
The monument group comprises a church, gavit, two-story chapel, and walls, next to which the ruins of rooms have been preserved (Fig. 1). Early khachkars and cross-sculptured slabs used as construction stones are visible along the complex's walls. It was a phenomenon that was particularly popular in the 13th century.
The church is a single-nave vaulted structure with two entrances: one from the west, which leads into the gavit, and one from the north, which leads into the chapel (Fig. 2). The church's tabernacle has a subtle curvature in the section and no sacristies (Fig. 3). The only window is on the east facade of the building (Fig. 4). The church is entirely made of rough and unpolished stones, as well as lime mortar (Fig. 5). The complex was most likely constructed between the 12th and 13th centuries.
It was internally plastered, and the traces can be seen near the high altar. The western entrance porch was built with several stones that were engraved with the four-line construction inscription. Unfortunately, the only thing that can be deduced from the preserved sections is that it refers to the church's construction (Karapetyan 1986, 87).
The two-story chapel (Fig. 6) was later attached to the church from the north, possibly at the same time as the gavit. Built-in the same style and with the same construction techniques as the church. The first floor is rectangular in plan and faces west-east. A khachkar with ornaments typical of the 12th-13th centuries serves as a lintel at the latter's entrance. It is situated in the west, near the entrance to the single-nave church. The chapel's second floor is severely damaged. New chapels attached to church structures were common, especially in the second half of the 13th century (Petrosyan, Kirakosyan, Safaryan 2009, 30).
The square-plan gavit is adjacent to the church from the west. It is constructed in the same manner as the church and chapel-mausoleum. The gavit is currently without a roof. It has two entrances, one near the west corner of the south facade and the other near the east corner of the north facade (Figs. 7, 8). An extensive five-line inscription with a script typical of the 12th-13th centuries is visible on one of the main entrance cornerstones (Fig. 9). "I, Abuhsram, joined the holy covenant, and the monks promised to keep one liturgy for my brother Hazar, without fail" (Karapetyan 1986, 87).
An important inscription of Grigor I Tsaretsi, Lord of Upper Khachen (reigned around 1224-1260, see Petrosyan, Kirakosyan, Safaryan 2009, 30), was also discovered in the Monastery of Mesis, which says “I, Grigor, son of Dopi and Hasan, that was a lord of Charaberd, Akanaberd, Chkhnkan. Charaberd had been under Tajik control for 30 years, but thanks to God, I was able to keep Akana" (Tajik in Armenian sources of the 12th-14th centuries referred to various Muslim conquerors, from H. Petrosyan's field diary). Unfortunately, we were unable to locate the inscription-bearing slab during our 2020 visit.
A giant khachkar divided into two parts with the following inscription has been preserved on the south side of the gavit, a few meters away. "In 1205, I, Grigor, raised this cross for my lord brother" (Karapetyan 1986, 87). This is the monastery's oldest inscription with a date. The following two khachkars are from 1247. “In the year of 1247, Remember"(Fig. 10) and "In the year of 1247, I Zair..."(Karapetyan 1986, 88). Several khachkars are also enchased in the gavit's walls (Figs. 11-13).
The condition before and after the war
The monastery was not damaged during the Artsakh wars, but it was already partially ruined in the nineteenth century.
Bibliography
- Barkhutareants 1895 - Barkhutareants M., Artsakh, Baku.
- Karapetyan 1986 - S. Karapetyan, Historical-architectural Monuments of Haterk, Herald of Social Sciences, Yerevan, N 5.
- Petrosyan, Kirakosyan, Safaryan 2009 - Petrosyan H., Kirakosyan L., Safaryan V., Handaberd monastery and its excavations, Yerevan, RA, Publishing House of the Academy of Sciences of RA, Printinfo.
The monastery of Mesis
Artsakh
