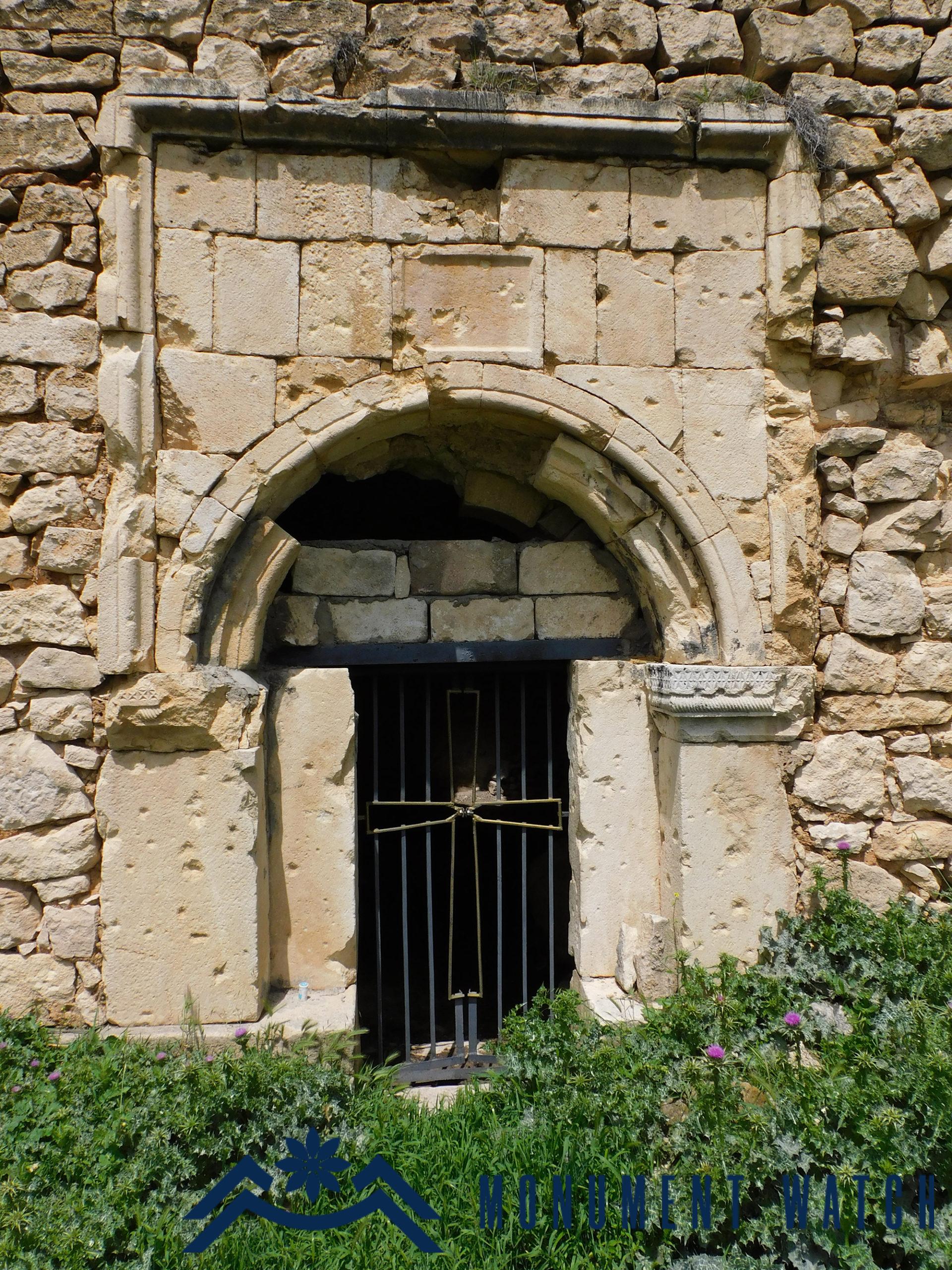It is a single-nave hall with a rectangular architectural plan. The semi-circular tabernacle is on the eastern side, with the two sacristies on the right and left sides. On the northern wall, the baptismal font has been preserved. The cylindrical vault is supported by the longitudinal and transverse arches that rise from the pillars (Fig. 3). The roof is pitched and earth-covered. It is built with semi-polished limestone from the area and lime mortar. The curbstones of the windows, the entrance, the arches, and the bema are made of polished stones. The only entrance is from the south (Fig. 4), and it is lit by seven windows. The church measures 16.9 meters in length and 6.73 meters in width. The date of the church's construction, 1800, is preserved on the entrance facade. The presence of an earlier structure, however, is indicated by the khachkar typical of the 12th-13th centuries built on the south wall. The cemetery surrounds the church and contains 19th-century tombstones, some of which are distinguished by beautifully carved ornaments (Fig. 5). The monument was damaged during the first Artsakh war, and there are traces of firearm on the khachkar enchased on the southern wall.





