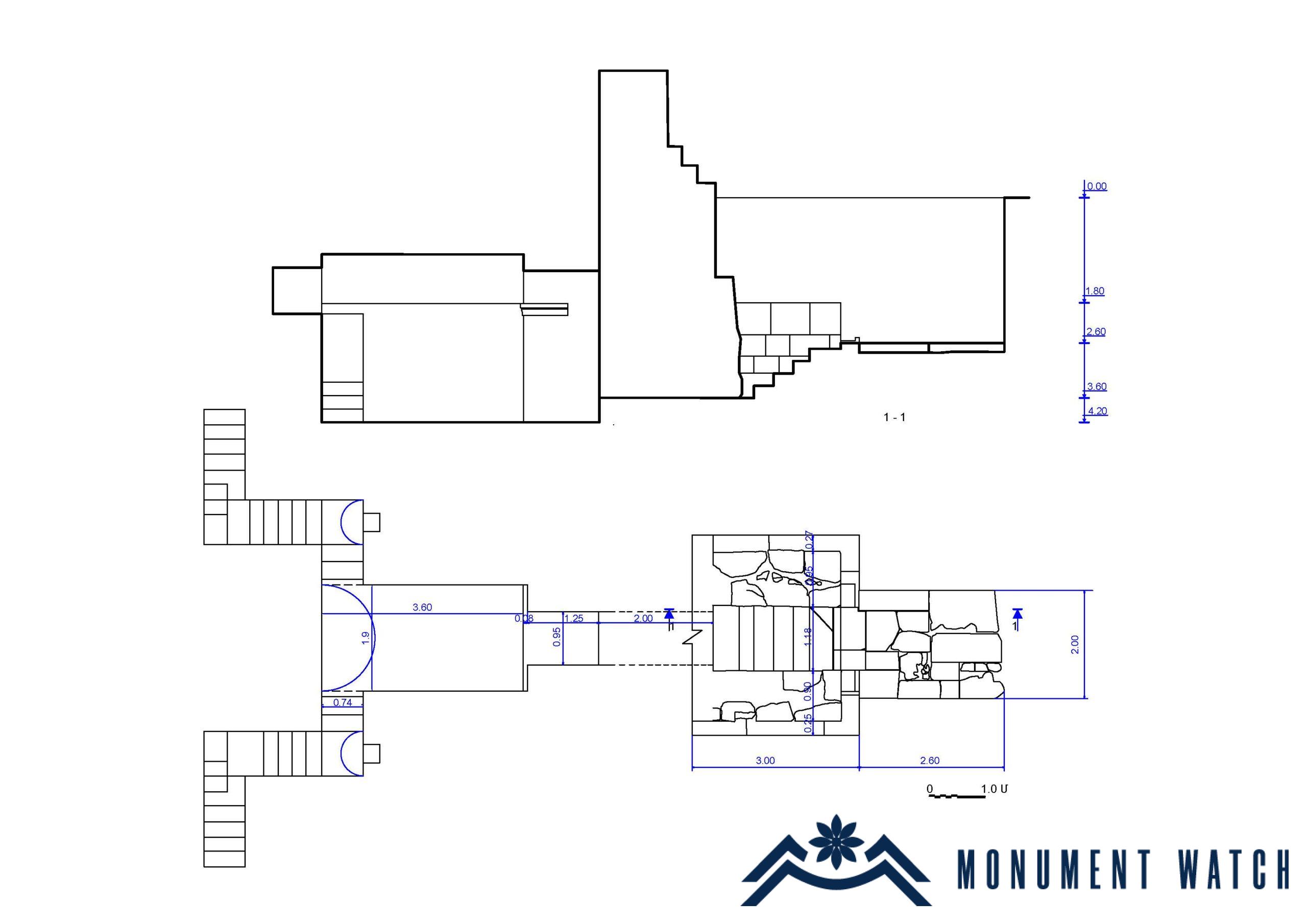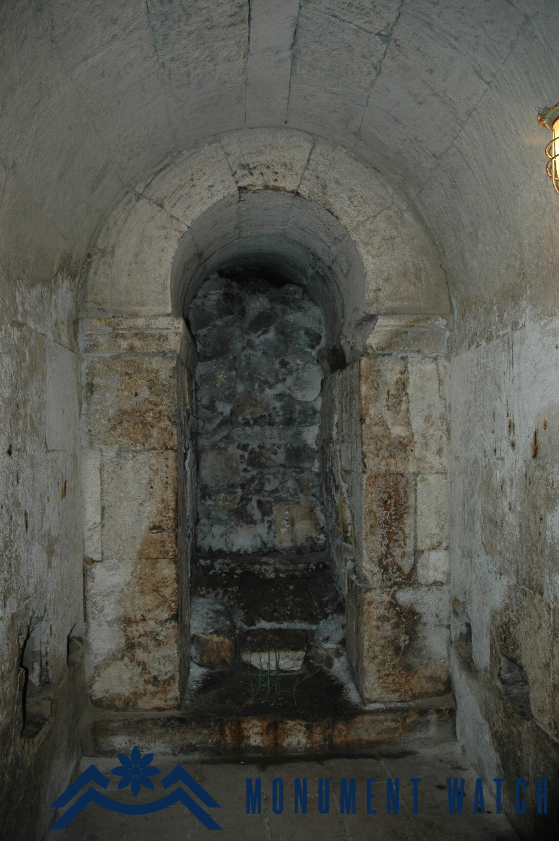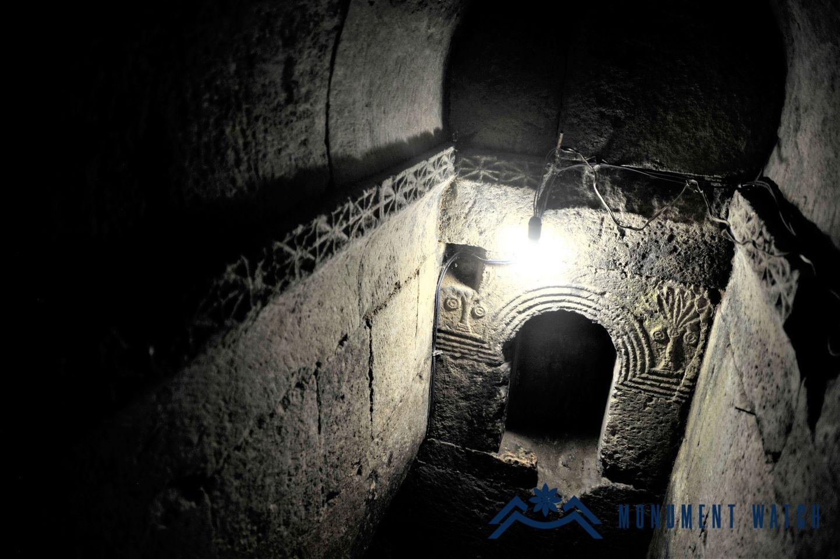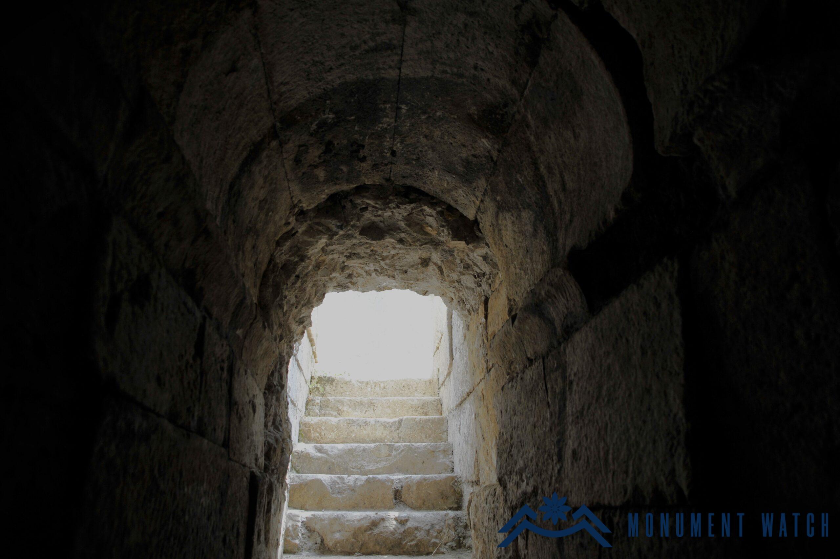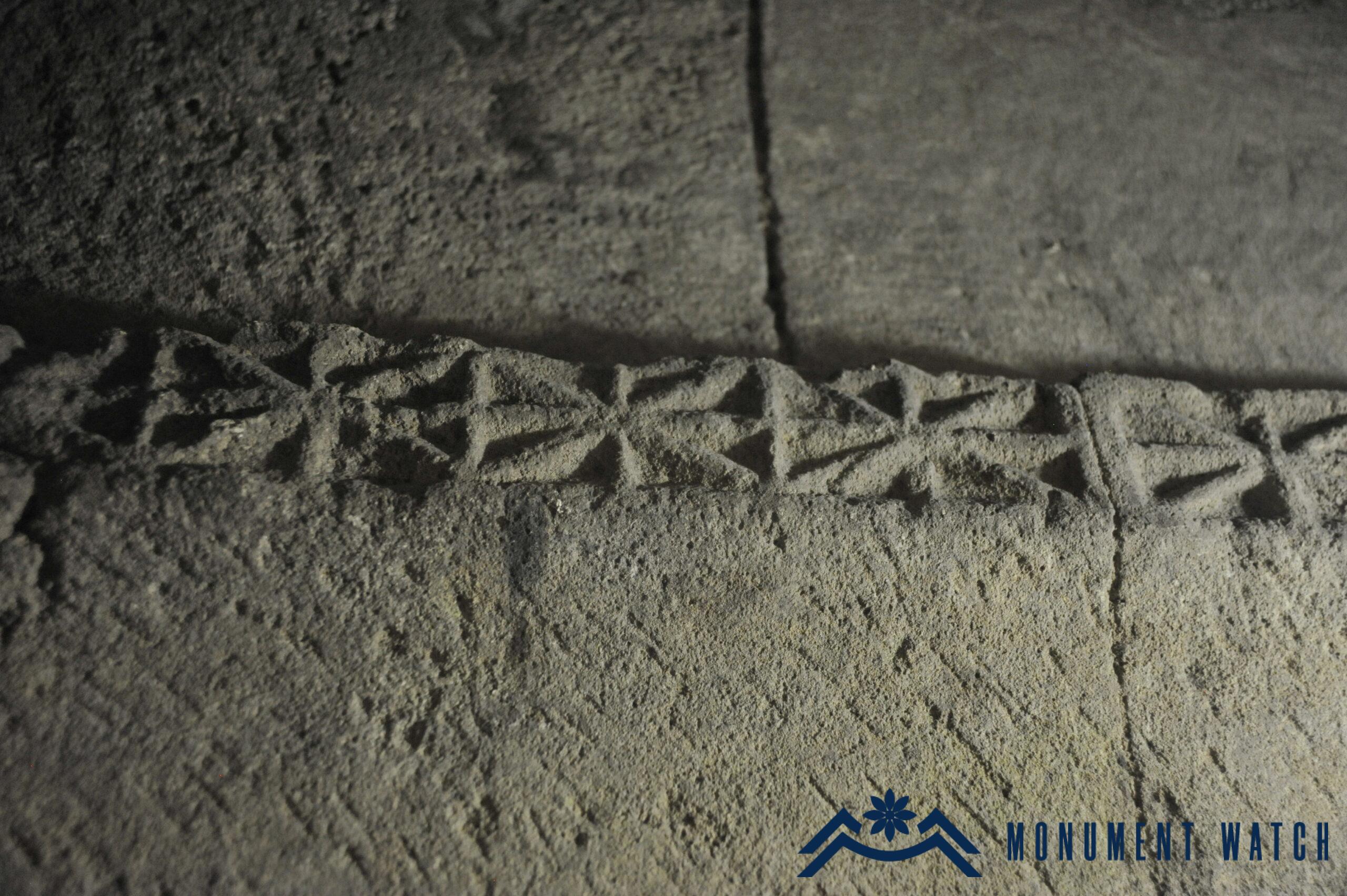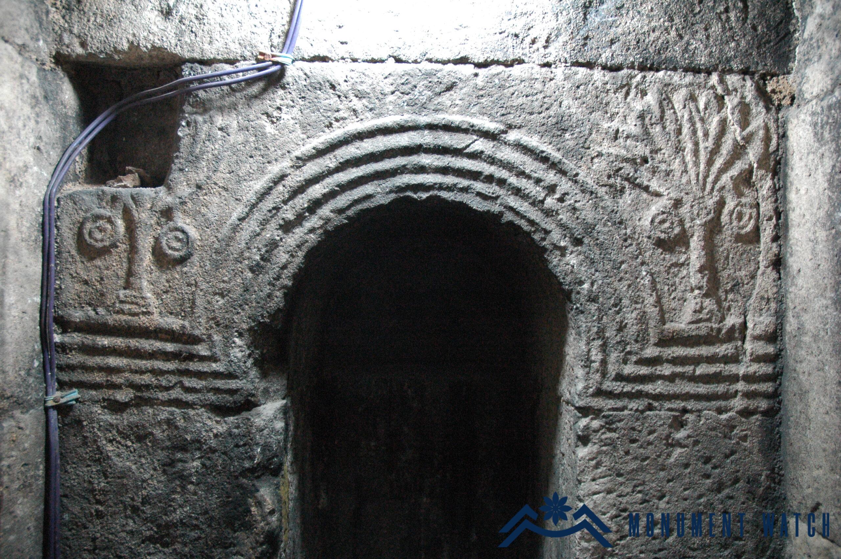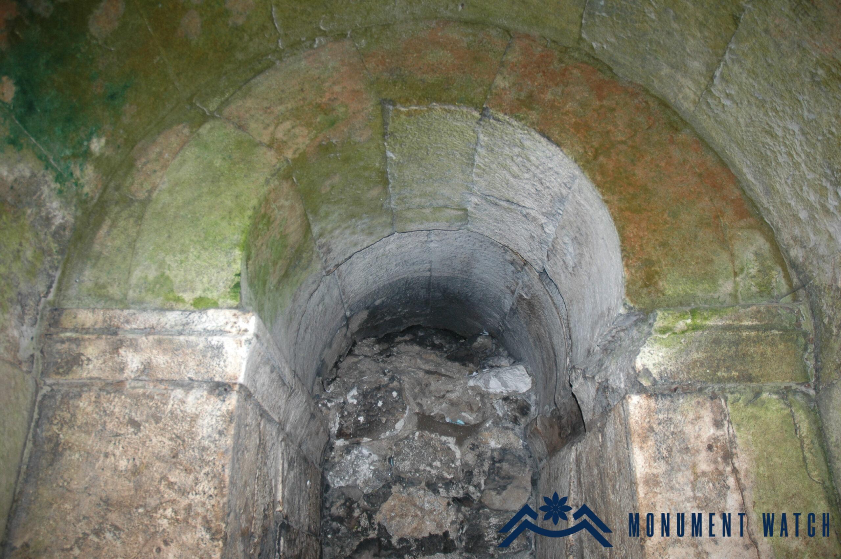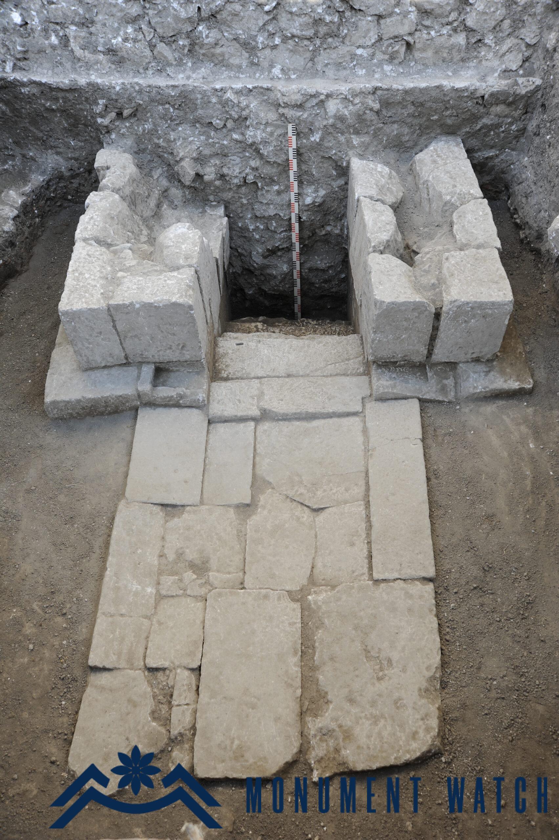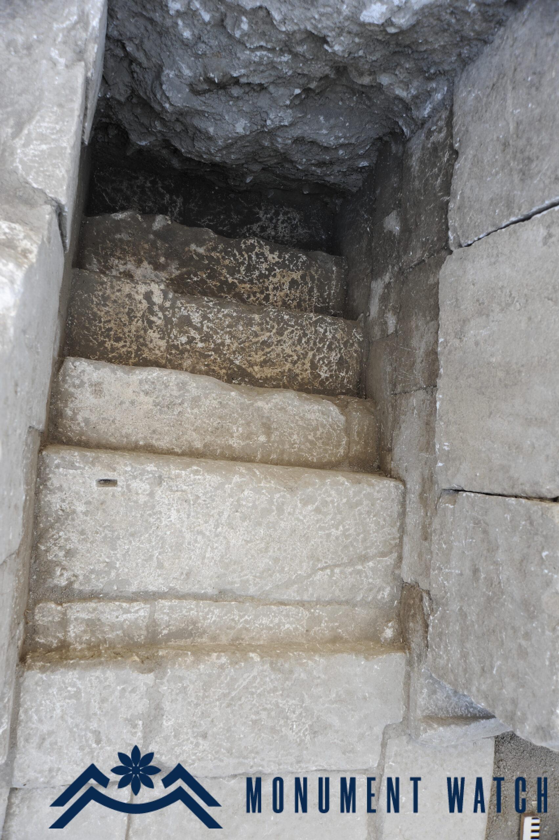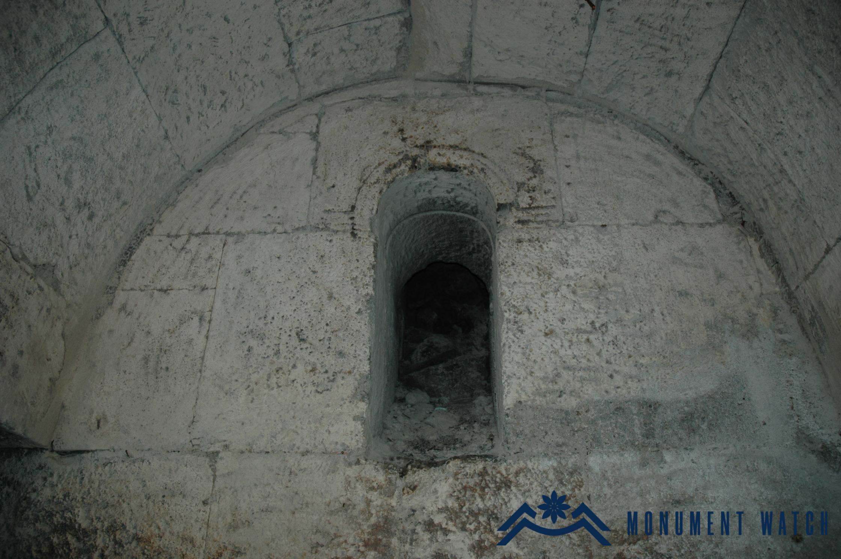The shrine of St. Grigoris in Amaras
Historical overview
The Armenian studies literature commonly refers to the shrine of St. Grigoris as the tomb of St. Grigoris or a chapel tomb. However, it's important to note that this structure was constructed approximately 150 years after the saint's passing when his relics were discovered and subsequently distributed among various sanctuaries. Recent findings from the 2014 excavations conducted by the Artsakh archaeological expedition in Amaras indicate that it lacked a traditional burial chamber. Moreover, categorizing it solely as a chapel may not be entirely accurate, despite historical sources like Vachagan Pious's reference to it as such: 'orders to build a chapel on the grave, finish it quickly and call it the chapel of St. Grigoris' (Kaghankatvatsi 1969, 60). If we define a chapel as a structure designed for liturgical purposes with an eastern tabernacle, the shrine's design doesn't align with this definition. Recent research, as presented in Petrosyan's 2020 study (pp. 219-238), suggests that it was constructed primarily as a shrine to honor the saint. In our text, we will refer to this and similar structures in Artsakh as shrines. In light of the latest research, it is more appropriate to categorize this structure as a saint's shrine (Petrosyan 2020, 219-238).
Regardless of its specific purpose, this monument stands out as the oldest and most prominently dated early Christian architectural and sculptural monument in Artsakh.
Saint Grigoris' biography finds extensive documentation in the works of Armenian early Christian historians, including Buzand, Khorenatsi, and Kaghankatvatsi. According to these sources, Grigoris, the grandson of Grigor the Illuminator, assumed the role of bishop for Georgia and Caucasian Albania at the age of fifteen. His mission involved illuminating both regions and leading them towards Christianity" (Kaghankatvatsi 1969, 27). However, Grigoris' preaching against robbery and theft incurred the wrath of marauder tribes in the Caucasus. They seized young Grigoris, bound him to the tail of a wild horse, and released him on the Vatnyan field. His martyred body was later recovered by his disciples and transported to the village of Amaras, situated in the Haband province, or a nearby rural town. It was placed within the church, either constructed by Grigor the Illuminator or adjacent to it (Buzand 1987, 27; Khorenatsi 1997, 212; Kaghanakvatsi 1969, 29). For a comprehensive source analysis, please refer to Hakobyan 2020, page 69. This martyrdom is generally believed to have occurred in the years 330-331 (Hakobyan 2020, 69).
Approximately 150 years after the martyrdom of the saint, the pious King Vachagan of Caucasian Albania (notably, Artsakh and Utik had been separated from Greater Armenia by the Sassanians in the mid-fifth century and incorporated into the domain of Aghvank) undertook the task of discovering the saint's relics. In a gesture of reverence, King Vachagan chose to distribute some of these relics among various churches while overseeing the construction of a shrine to serve as the final resting place for the remaining relics (Kaghankatvatsi 1969, 48-62).
Architectural-compositional examination
The shrine of Grigoris is a semi-dugout structure, with the upper portion having suffered significant deterioration, while the underground segment remains remarkably well-preserved (Fig. 1). The interior of the structure boasts meticulously crafted white limestone blocks and slabs, held together with lime mortar. This elongated edifice spans approximately 15 meters, is oriented from west to east, and consists of three primary components: a northern section, a southern section, and an eastern section featuring stepped entrances. Additionally, there is a modest hall measuring 3.6 by 1.9 meters designated for housing relics.
In the hall and entranceways, there are vaults with horseshoe-shaped configurations (Figs. 2-4). The hall's wall is directly supported by the main wall, while the entrance walls rest on a terraced storage area. It's worth noting that the southern entrance area has rectangular motifs made of raised beams extending from the center (Fig. 5). The parapet of the primary western entrance is adorned with depictions of fruiting palm trees, prominently featured on its elevation. This design element alludes to the sacred landscape of Jerusalem (see Fig. 6). It is probable that the northern entrance, which became obscured during the 19th-century construction of the new church, originally featured a similar ornamental motif that is no longer visible today. The eastern entrance's remarkable length of 6.25 meters underscores its dimensional and ritual significance within the entire structure. This prominence is further accentuated by the distinctive forward-projecting horseshoe-shaped edging on the interior (Fig. 7).
When constructing the new church in the 19th century, the western portion of the shrine was incorporated beneath the church stage, while the eastern section remained outside.
Archaeological Insights into the Shrine of Grigoris
In the course of the 2013-2014 excavations at the Early Christian square of Tigrnakert in Artsakh, a vaulted structure was discovered beneath the eastern altar of a small church, notable for having a sole eastern entrance. Extensive research indicates that this structure is a reliquary dating back to the 5th-6th centuries. For more comprehensive information (see Petrosyan 2020, 219-226 for further details).
The peculiar positioning of the sole entrance to the shrine of Tigranakert in the east, a departure from the norm in early Christian ritual structures, catalyzed commencing excavations at the St. Grigoris shrine of Amaras. These excavations, conducted by H. Petrosyan and N. Yeranyan, with measurements conducted by L. Kirakosyan and L. Minasyan, unveiled a significant portion of the shrine situated beneath the eastern tabernacle of the current church. Some observations also suggest the presence of an additional eastern entrance, in conjunction with the southern and northern entrances, as noted by Hasratyan in 1992 (page 22). The traces of this additional entrance should be sought outside the church, specifically in the section adjacent to its eastern wall.
According to available information, in the 1960s, Azerbaijani archaeologists, including Rashid Geushev, conducted excavations in this area. However, due to conflicting and fragmentary reports from the Azerbaijani researcher regarding those excavations, it can be inferred that their efforts encompassed both the vicinity of the village of Amaras, whose remnants persist to the south of the monastery on the right bank of the Amaras River and the Grigoris chapel. Geushev's assertions, such as dating the current Amaras church to the 7th-8th centuries and the suggestion that the eastern entrance of the chapel is due to the absence of a tabernacle, lack scientific validity. His succinct report, in which he claims to have identified the original Amaras church, excavated a burial containing a shrunken skeleton placed within a round stone box and discovered a late stone bearing the inscription 'This is the grave of Grigoris, who was a wise man' (Geyushev R. B. Christianity in Caucasian Albania, Baku, 1984, p. 34, 61, 83, 84), is worthy of note. As revealed through our discussions with several residents of Matchkalashen and Sos, who had participated in these 'excavations' as teenagers, Geushev's excavation efforts consisted of digging a hole measuring approximately 3x3 meters in the eastern courtyard of the church. However, it appears that he did not excavate down to the ground level and therefore did not uncover the eastern part of the chapel. Our excavations have indicated that residents had made attempts to dig beneath the eastern wall. It is worth mentioning that the particular attention paid to the presumed extension of the tomb among the local population might stem from the widespread belief that the church was once connected to the village of Amaras itself through a tunnel. It is conceivable that this belief is rooted in the presence of the passage to the east of the tomb, which is abruptly interrupted by a stone wall.
Excavations carried out in the exterior area adjoining the eastern wall of the church unveiled the extension of the structure. This included the eastern entrance, its front pavement, and a set of six steps leading into the aisle (Figs. 8 and 9). One of the noteworthy outcomes of these excavations was the discovery of a base for the walls at a depth of 3 meters below the surface. This finding confirmed that the structure was not entirely underground but rather semi-subterranean, a detail previously noted by M. Hasratyan (see Hasratyan 1992, p. 21). This notion was further supported by the presence of window openings above the southern staircase of the subterranean area and in the western wall of the hall (Fig. 10), which had been sealed off before the excavations. The structure was subterranean below the level of the first step of the excavated eastern entrance, whereas it rose above ground beyond this point. Additionally, the discovery of over a hundred fragments of early medieval tiles during the excavations provided conclusive evidence that the roof of the structure had been adorned with tiles.
Another significant discovery is the extensive open-air pavement located in front of the eastern entrance (Fig. 8). The presence of such a prominently elongated eastern corridor, along with its corresponding entrance and pavement, leads to the reasonable inference that there may have been another, potentially even more substantial structure situated to the east of the Grigoris shrine. This hypothesis is based on the distinctive design of the elongated eastern corridor, entrance, and pavement within the structure.
Adding to the list of chapels-shrines in Artsakh, we must also mention the shrine of St. Stephen, situated in the historical settlement of Vachar. Extensive archaeological research on this site was conducted by the Artsakh archaeological expedition in 2017, led by H. Petrosyan, A. Gabrielyan, and L. Minasyan (For comprehensive information, please refer to Petrosyan 2019, 11-3). As unveiled by the excavations, this structure takes the form of an almost square, semi-subterranean building (measuring 3.90 x 4.10 meters externally). Its narrow hall features a semi-cylindrical vault and incorporates a double-walled 'cabinet' positioned in the western section, where it is highly probable that the reliquary containing the saint's remains was housed. Notably, the structure is characterized by a solitary, exceedingly narrow, and low eastern entrance. This design implies that it was likely utilized only on rare occasions when the relics needed to be transported to a church or chapel for specific rituals.
Conclusion
Hence, we can identify three shrines, each distinguished by its unique dimensional design featuring an eastern entrance. It's worth noting that within the context of early Christian structures in the East, the presence of an eastern entrance, whether in churches, tombs, chapels, or reliquaries, is a distinctive and uncommon feature. The well-known tombs and shrines from various locations in Armenia, including Aghtsq, Hripsime, Gayane, Talin, Oshakan, and Nakhchavan, among others, do not exhibit a similar spatial configuration with eastern entrances. The only known structure with an eastern entrance comparable to these Artsakh shrines is the Lord's Cave-tomb in Jerusalem, as documented by Wilkinson in 1978 (pages 6-13). The presence of eastern entrances in these Artsakh structures is probably a deliberate attempt to emulate the design of the Lord's Tomb (For further details, refer to Petrosyan 2020, 219-239).
Bibliography
- Buzand 1987 - Pavstos Buzand, Armenian History, Yerevan, Yerevan University Publication.
- Khorenatsi - Movses Khorenatsi, History of Armenia, Yerevan, "Hayastan" Publishing House.
- Kaghankatvatsi 1969 - Movses Kaghankatvatsi, History of Caucasian Albania, Yerevan, "Hayastan" publishing house.
- Hakobyan 2020 - Hakobyan A., Dynasties in Caucasian Albania and Eastern Armenia from ancient times to the thirteenth century, Yerevan, "Gitutyun" Publishing House.
- Hasratyan 1992 - Hasratyan M., Artsakh School of Armenian Architecture, Yerevan.
- Petrosyan 2019 - Petrosyan H., The main results of the archaeological research of the Surb Stepanos Monastery of Vachar and newly discovered inscriptions", Sedrak Barkhudaryan 120, Collection of scientific articles, Yerevan, "Gitutyun" Publishing House, pp. 11-30.
- Petrosyan 2020 - Petrosyan H., Tomb-monuments with the eastern entrance of Artsakh and the problems of political and ideological separation of the church from Caucasian Albania in the 5th-6th centuries, Banber Archives, No. 29, pp. 219-238.
- Geushev 1984 - Geushev R., Christianity in Caucasian Albania, Baku.
- Wilkinson, John. <The Church of the Holy Sepulchre>, Archaeology, Vol. 31, No. 4 (July/August), 1978, pp. 6-13.
The shrine of St. Grigoris in Amaras
Artsakh

