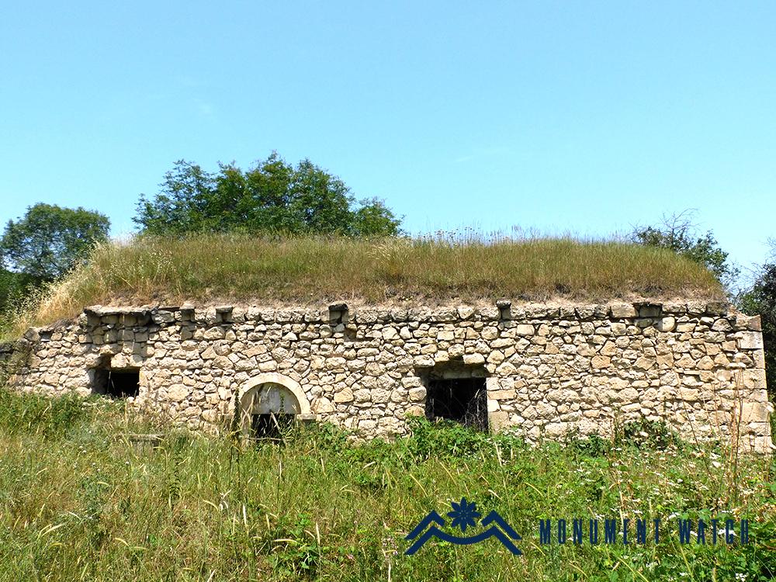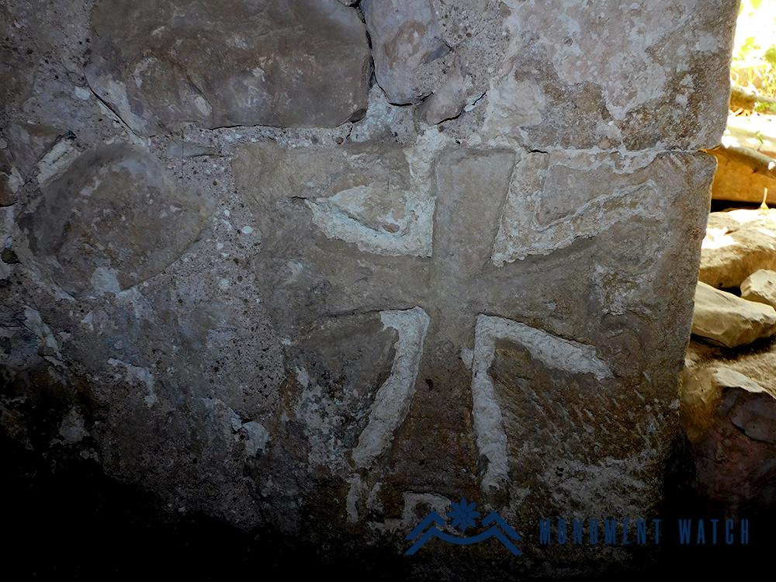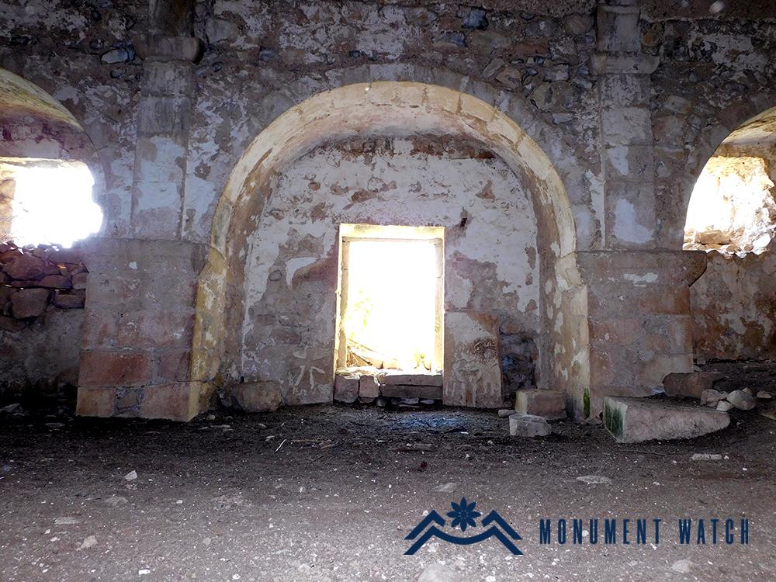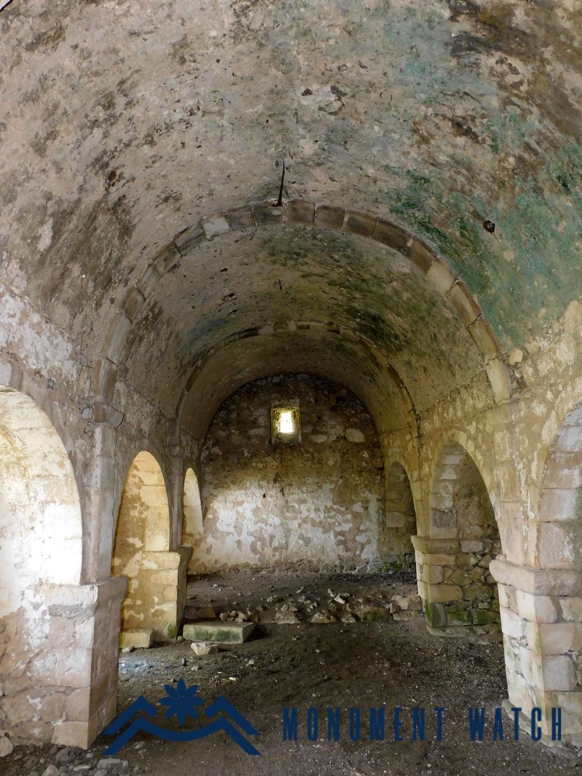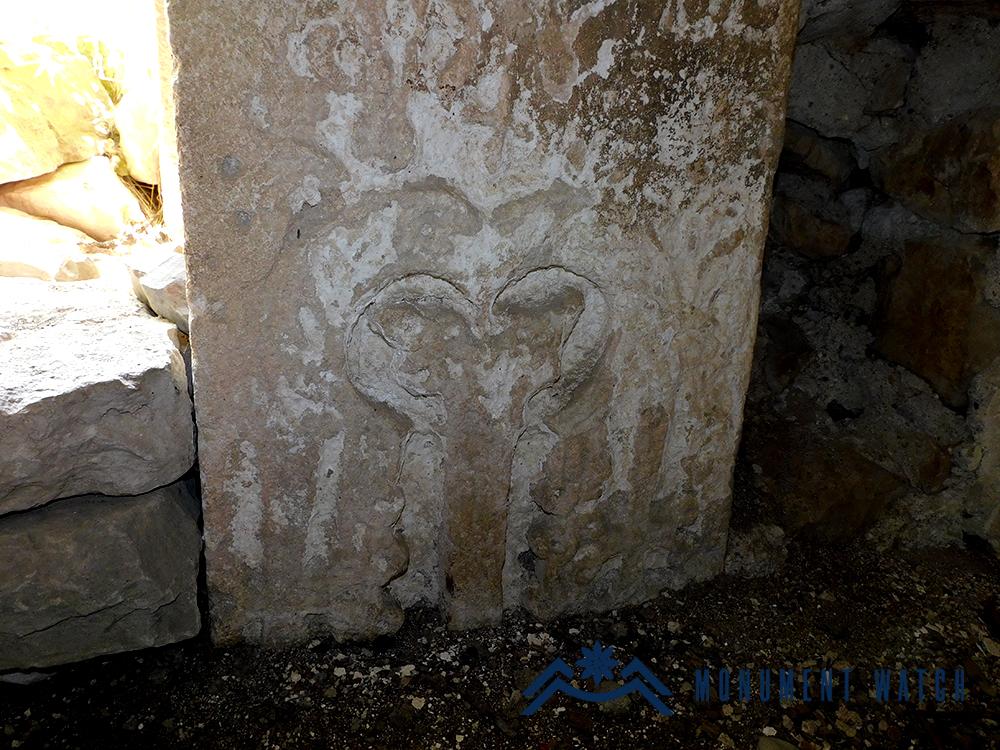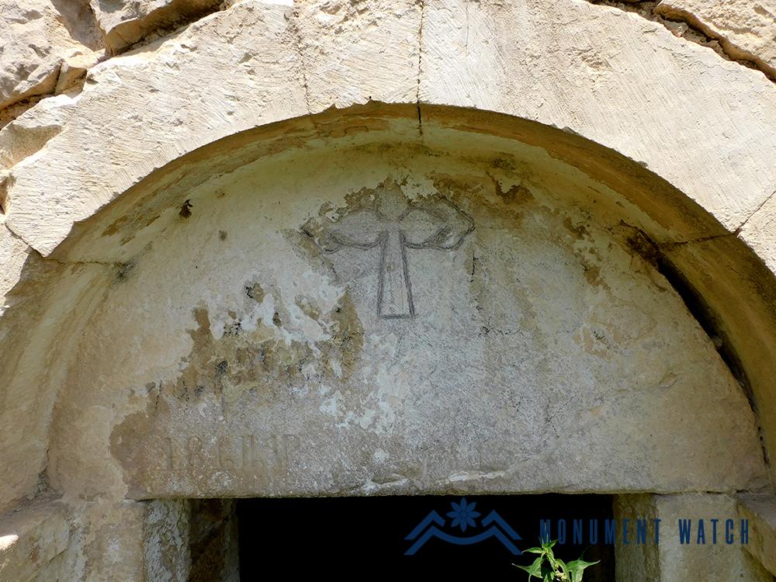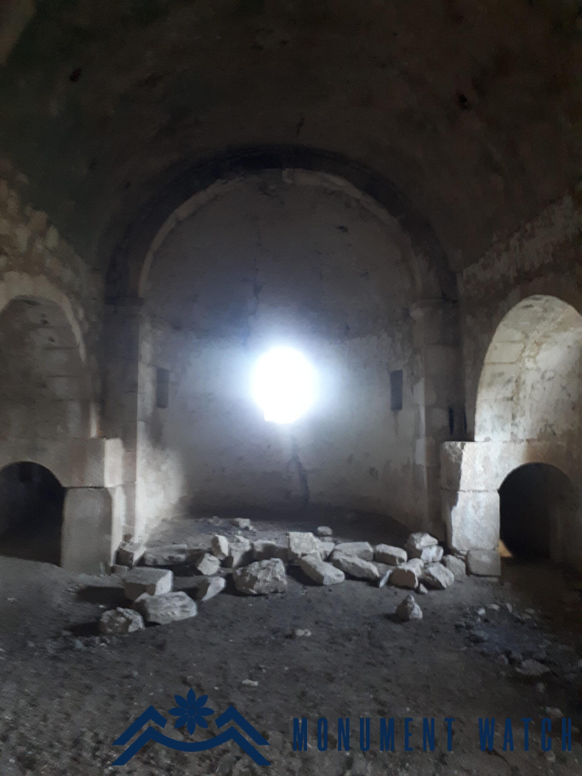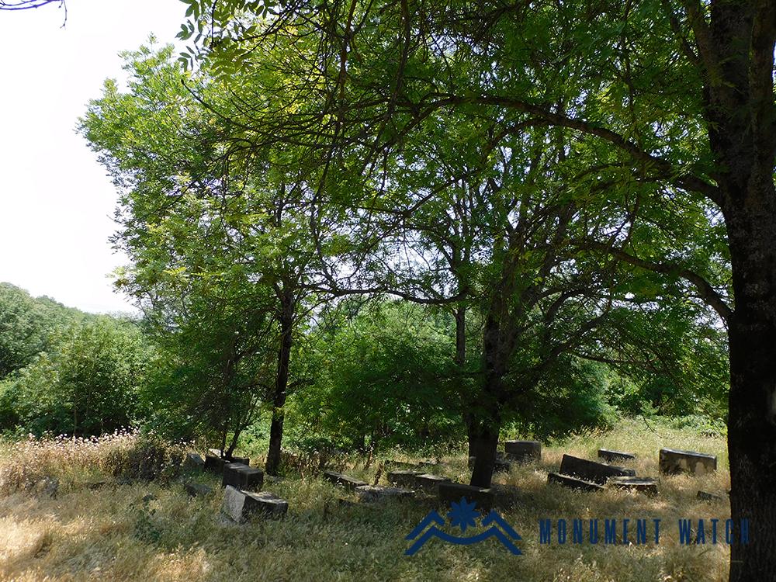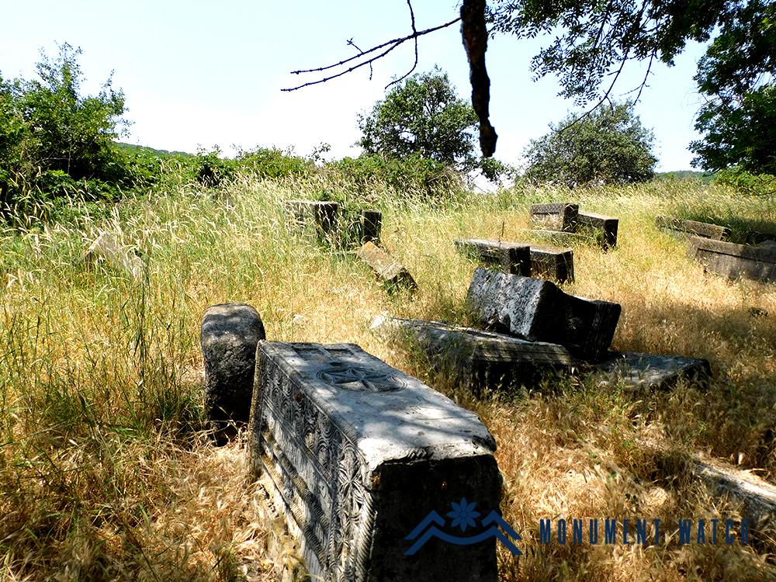The Surb Astvatsatsin Church of Upper Ghlijbagh
Historical overview
The Upper Ghlijbagh village is situated to the northwest of Khnapat village. According to M. Barkhudaryan's work "Inhabitants of Ghlijbagh are natives" (Barkhutareants 1895, 106). During the years of Soviet rule, the village's inhabitants were relocated to the foothills, to an area known today as Inner Ghlijbagh.
Architectural-compositional examination
The church is a single-nave hall with a rectangular floor plan. It features a semi-circular tabernacle at the eastern end, flanked by storage rooms on both sides (Fig. 2). There are two openings on the northern and southern walls of the Tabernacle, although the stage is not currently preserved. The cylindrical nave is upheld by arches that ascend from two sets of pillars located near the walls (Fig. 3). The roof is externally covered with earth.
The church lacks ornamentation, except for a few simple khachkars integrated into the interior walls (Figs. 4, 5). Constructed from local rough limestone, the corners of the walls, the porch's curbstones, and the windows are all meticulously polished. The church has a single entrance located on the southern side (Fig. 6). The construction date, "1861" (Fig. 7), is still legible on the nave of the church.
The church is illuminated by four small windows on both the west and east sides, as well as two larger windows on the south side. It's worth noting that the two larger windows on the south side were expanded at a later date, likely when the church was repurposed for economic purposes.
The old cemetery surrounds the church (Figs. 8, 9).
The condition before, during, and after the war
The church was in satisfactory condition and remained undamaged during the military operations in 2020. There is currently no available information regarding its current state.
Bibliography
- Barkhutareants 1895 - Barkhutareants M., Artsakh, Baku.
- Sargsyan S., the settlements of Artsakh, Yerevan, 2018.
The Surb Astvatsatsin Church of Upper Ghlijbagh
Artsakh

