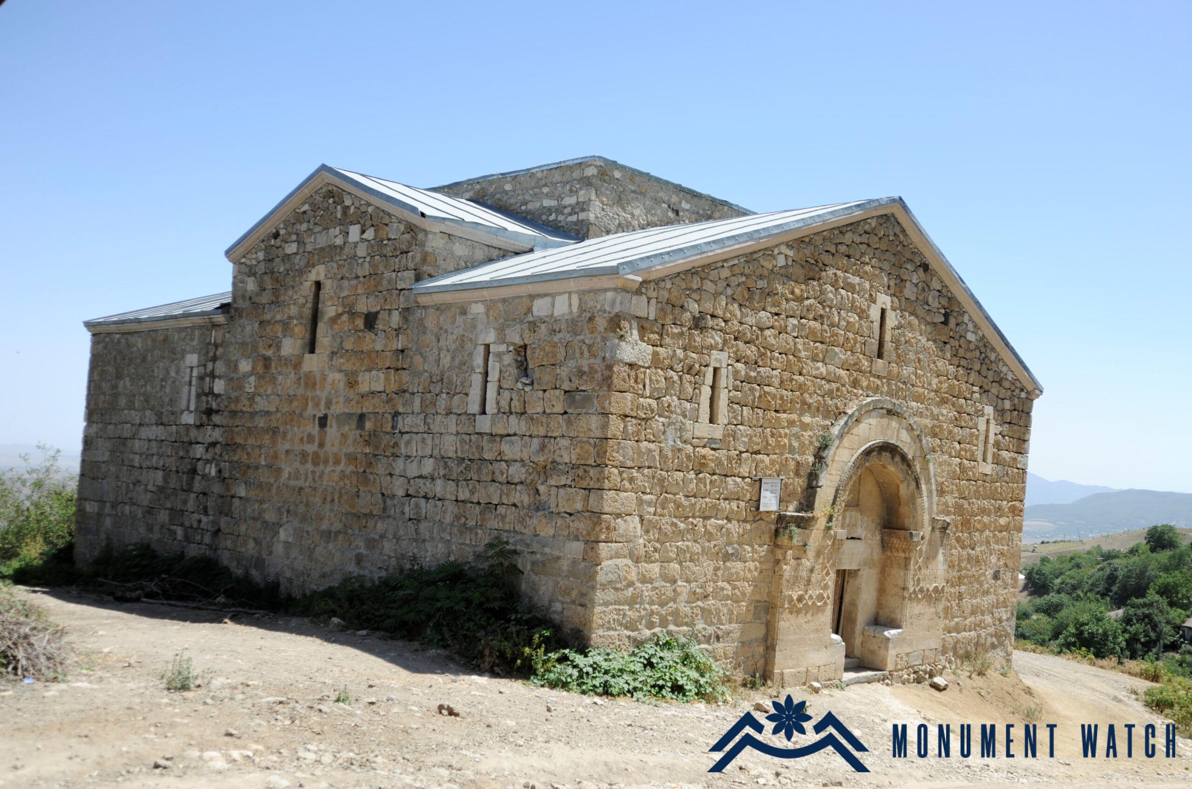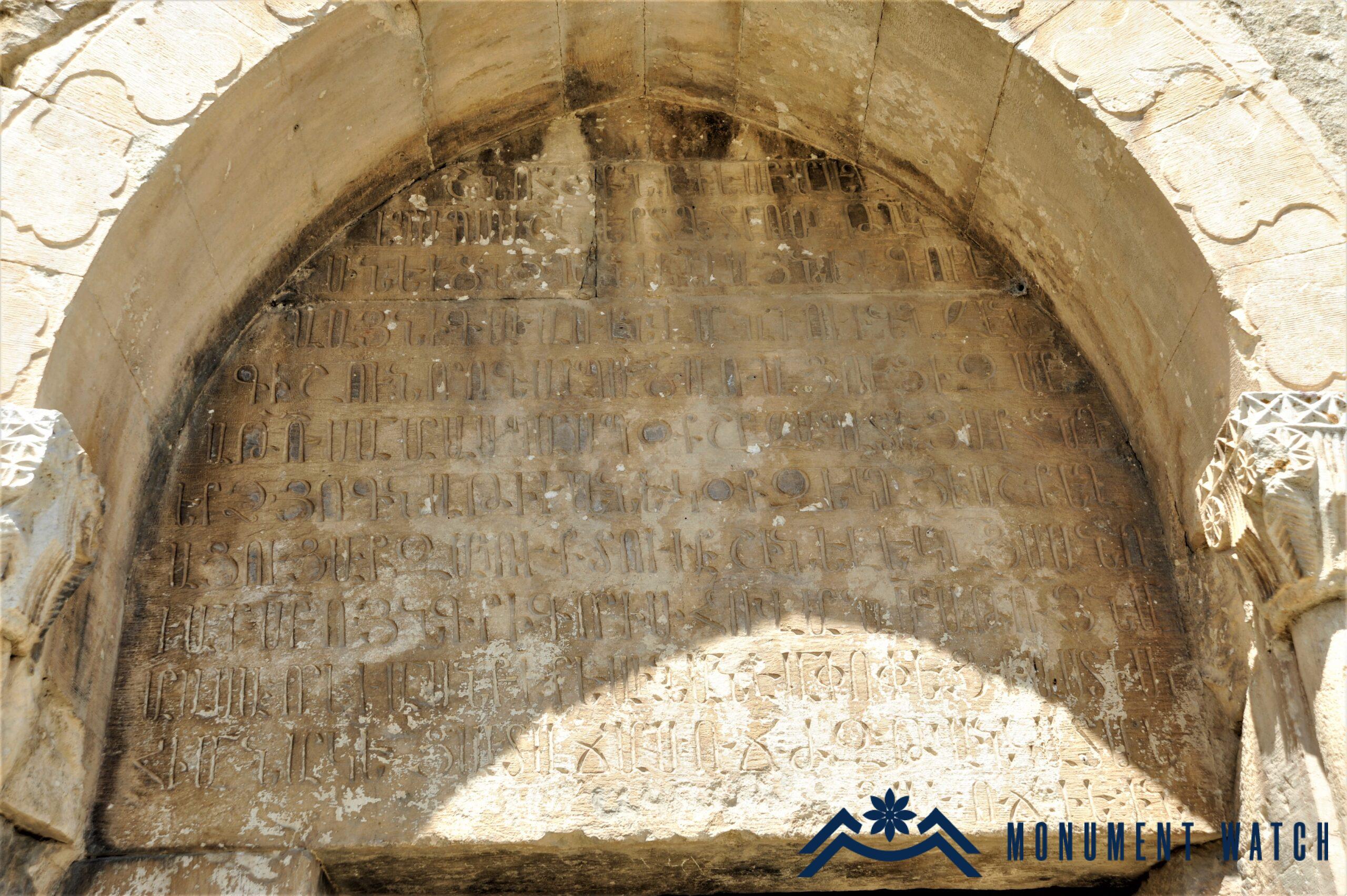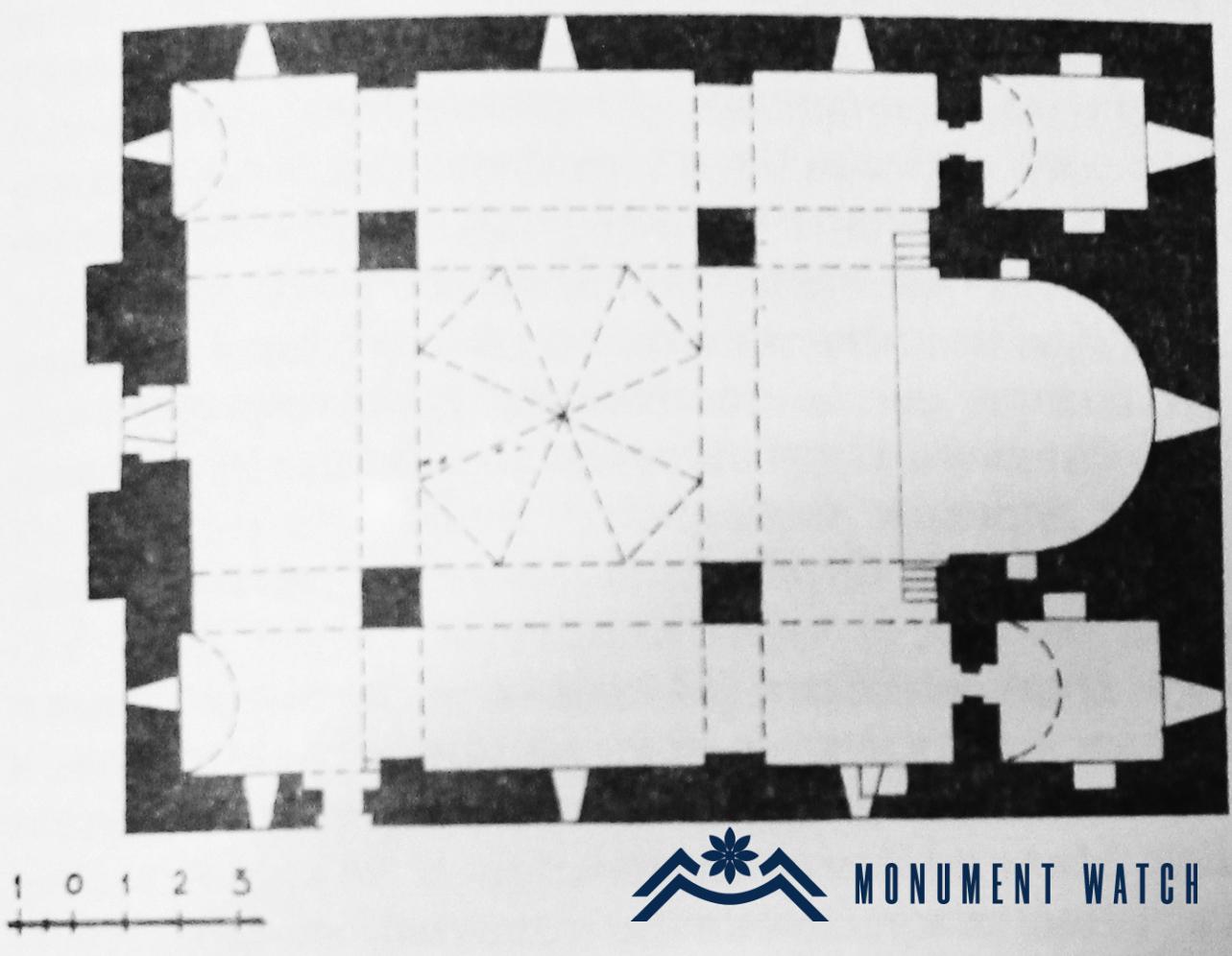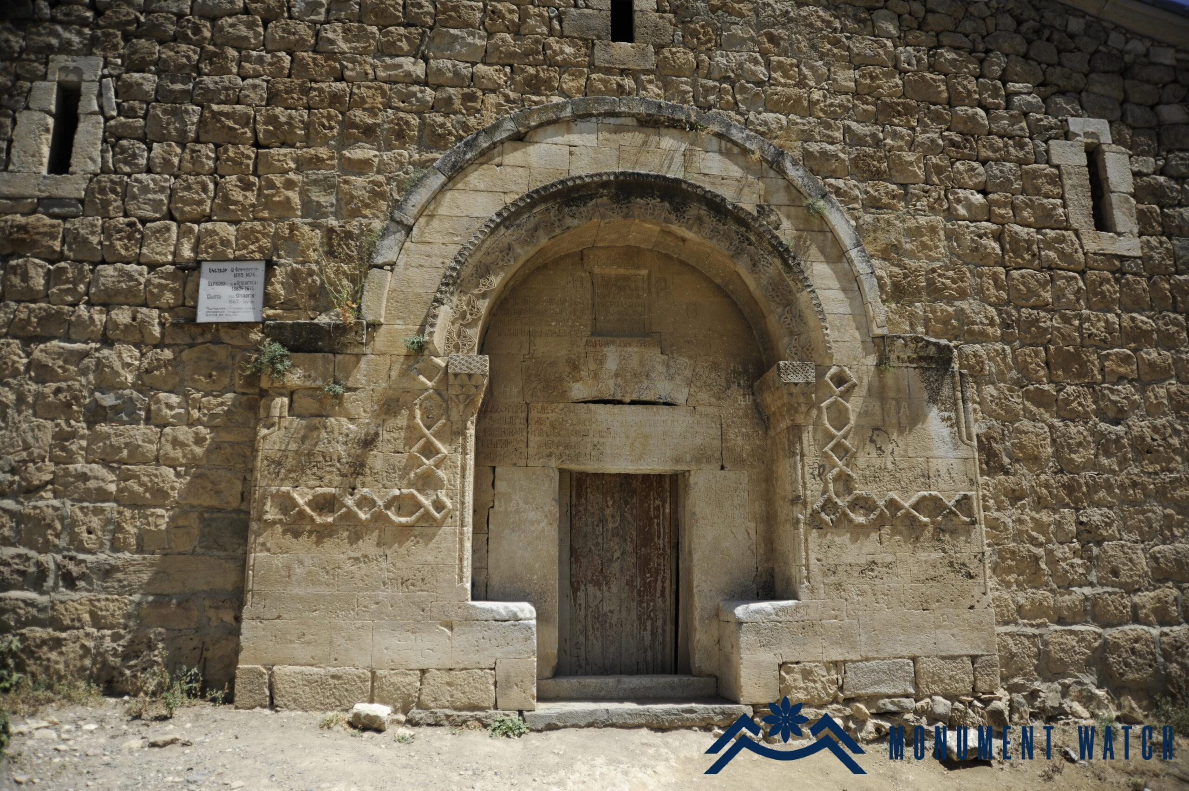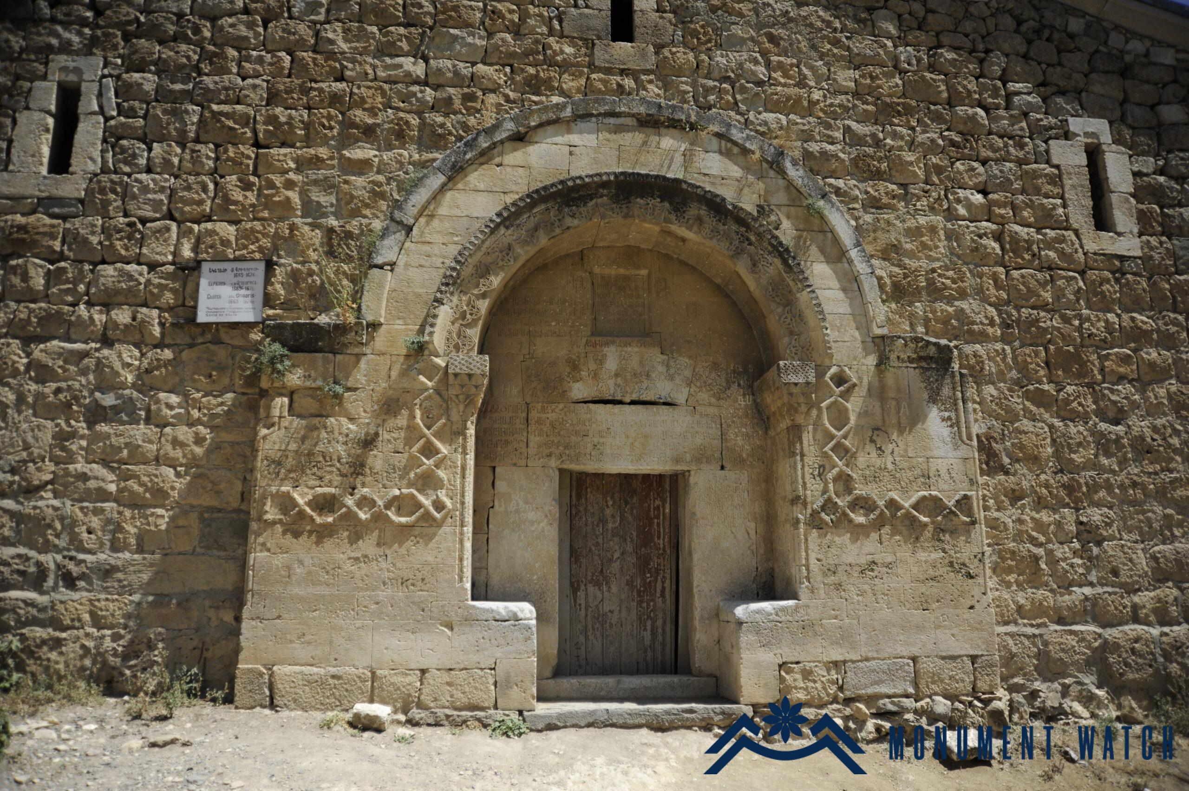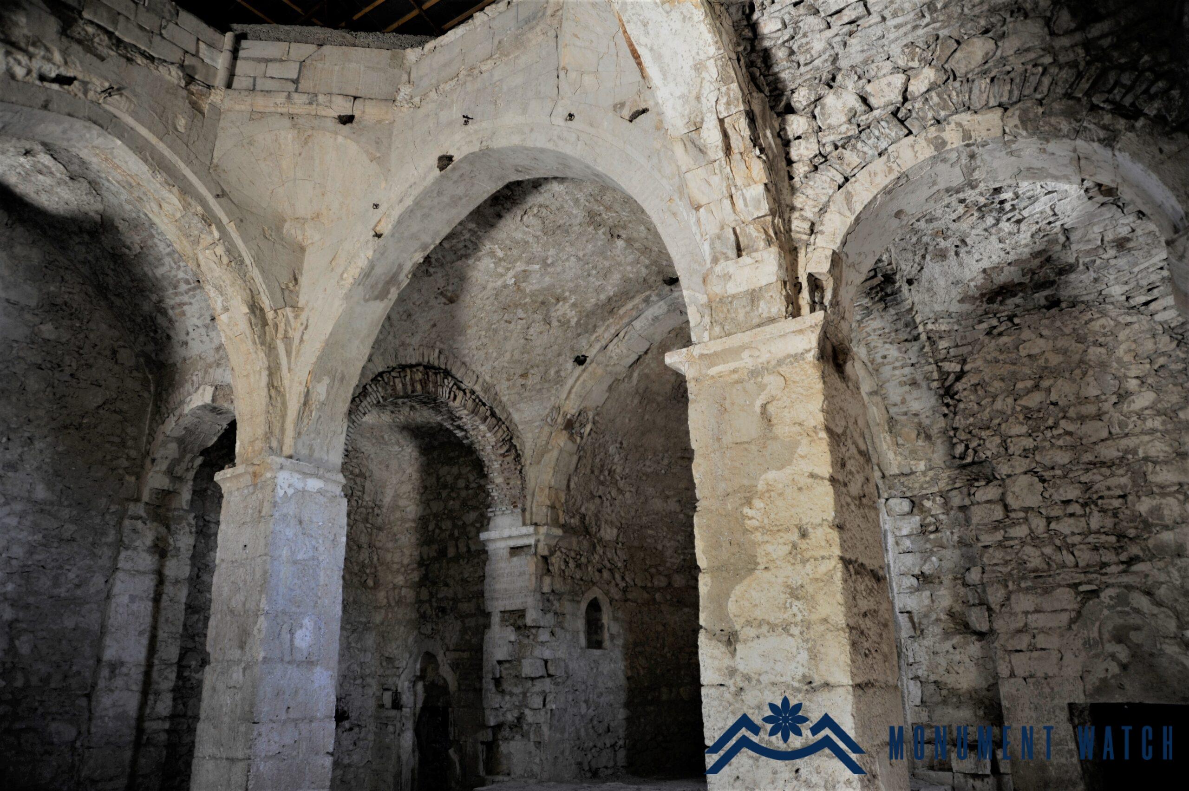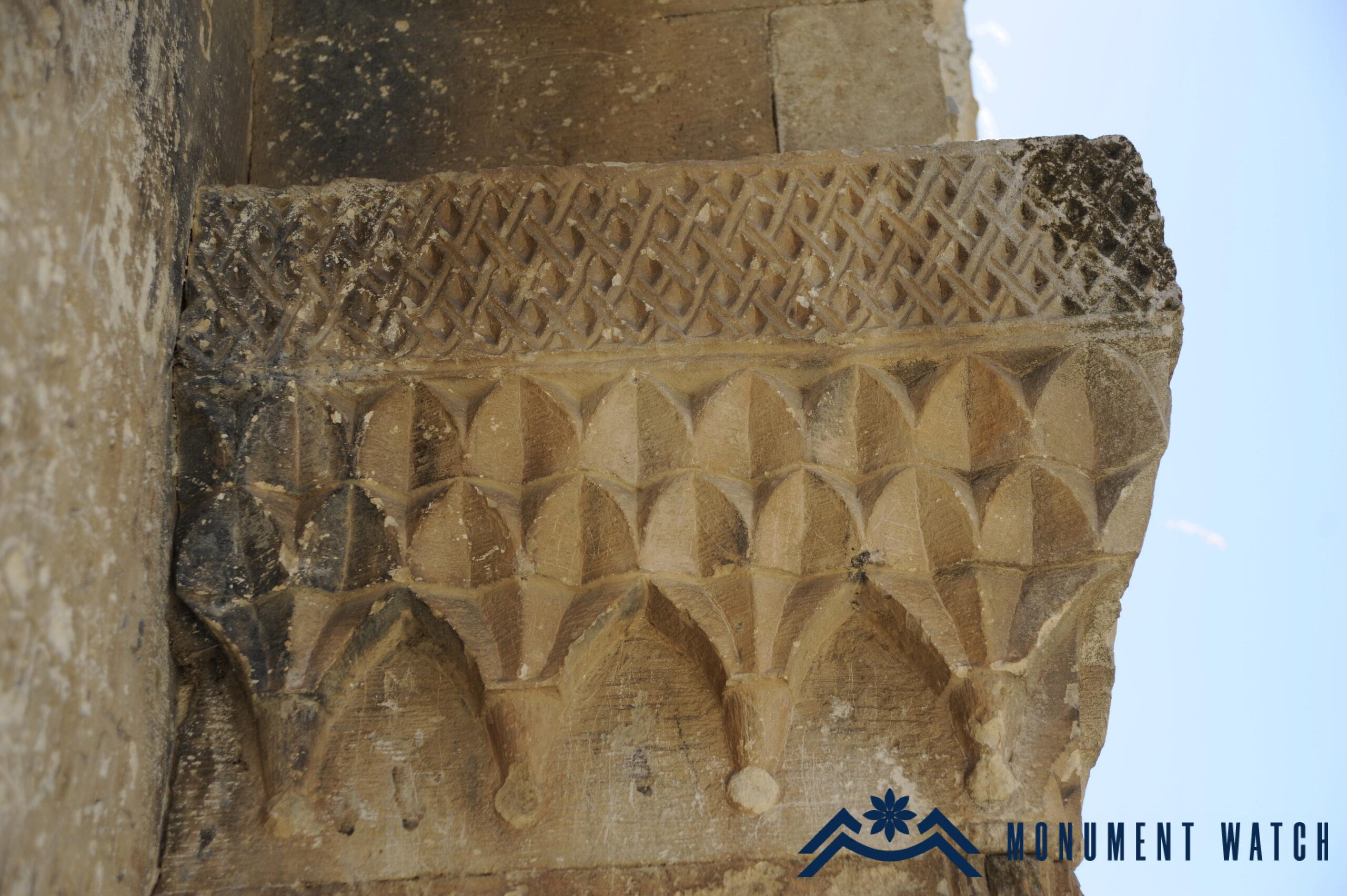The Surb Grigoris church of Herher
Location
The Surb Grigoris Church of Herher is situated in the center of the same-named village in the Martuni region of the Republic of Artsakh (Nagorno-Karabakh), at an elevation of 846 meters above the plain (Fig. 1).

Historical overview
Herher village is one of the most significant settlements of Amaras valley. It was the summer residence of the monks of Amaras monastery and the center of the Varanda and Kochezi eparchies, according to written sources and inscriptions preserved on the walls of Surb Grigoris church. This circumstance aided the architectural characterization of the church, as relics were collected here, khachkars were constructed, and there are inscriptions containing reliable information about historical events and people. According to Makar Barkhudareants, the village was established on the northern portion of the mountain ridge with the same name. He also gives data about the settlement's climatic conditions, air, water, demography, church, and inscriptions (Barkhutareants 1895, 104-106). Jalalyants also mentioned the church inscriptions (Jalalyants 1858, 330), and Sedrak Barkhudaryan published the more complete originals (CAE 5, 164-168). According to the construction inscription on the church's southern facade, the church was built in 1667-1676 by order of Petros the Catholicos under the leadership of Archbishop Barsegh (Fig. 2). "With Christ's blessing, I Barsegh Archbishop, a pupil of Petros Catholichos, son of Aghay and Gul from the Varanda region, village Gish, repaired several rooms of the holy church in Amaras, surrounded it with battlement, lavishly decorated it, and had another church built as a summer residence. Named it Surb Grigoris and brought some relics there in the years of 1667–1676" (CAE 5, 164). Thus, the inscription not only informs about the time and circumstances of the Surb Grigoris Church's construction but also the works that were done in Amaras: the construction of surrounding walls with numerous attached infrastructures, as well as the repair and decoration of the Amaras Church "repaired several rooms of the holy church in Amaras, surrounded it with battlement, lavishly decorated it." Also, it is unclear which structure is meant by the church of Amaras, the chapel shrine of Grigoris, or a church built on or adjacent to it, the existence of which is unknown from other sources.
Architectural-compositional examination
The Surb Grigoris Church of Herher is a three-nave basilica with a four-aisled dome. It measures 19.2 x 13.6 meters externally (Fig. 3). It's constructed of rough white limestone blocks and lime mortar. The entrances, columns, arches, volume under the dome, entrance edges, and parapets are all made of polished stone. The high altar is circular, with rectangular vaulted sacristies on both sides and entrances from the naves' side of the prayer hall. There are two windows in the sacristies' walls. The church has two entrances, one on each side, on the western and southern sides. From the exterior, the main, rectangular entrance on the west side is designed as an arched porch. It is quite deep. The wide arch is supported by impost capitals that are symmetrically arranged on both sides of the entrance. The porch's lintel and entire facade are covered with inscriptions (Fig. 4), geometrical sculptures, and plant carvings, bearing striking similarities to the porch of the Surb Astvatsatsin Church of Tsaghkavank (Hadrut region) (Fig. 5).
There are windows in the walls on all four sides of the church. Four dome-bearing wall pilasters of a square section are connected to each other and the wall pilasters of the opposite longitudinal walls by arches in the center of the prayer hall, 4.8 meters apart. The internally octagonal dome "buried" in the center point of the church's four-sloped roof rose above the square created by the arrangement of four wall pilasters (Fig. 6). Murad Hasratyan believes that the original 17th-century church of Amaras shared similar dimensions and design solutions with the Surb Grigoris church of Herher: a low-pitched dome and a four-aisled basilica with a dome (Hasratyan 1975, 42). The columns, tabernacle, and cornices of the windows and doors are well preserved inside Grigoris Church (Fig. 7). The bema, however, is a different matter. It was demolished during the Soviet period, destroying one of the church's most important inscriptions, which was fortunately imitated by S. Jalalyants and M. Barkhudareants. The bema's polished stones with lithographs have been preserved.
Bibliographic examination
Sh. Mkrtchyan, who presented the Amaras Valley monuments, provided a brief description of Surb Grigoris Church in Herher. By the way, the author considers it one of the best monuments in the area (Mkrtchyan 1985, 147–148; Mkrtchyan 1988, 123). In his book on the history of Armenian architecture, V. Harutyunyan also did mention the structure's architectural composition (Harutyunyan 1992, 402). The work "Corpus of Armenian Inscriptions" presents about 12 inscriptions that contain information from the 17th and 18th centuries (CAE 5, 164).
The condition before, during, and after the war
The bema was destroyed during the Soviet period since Surb Grigoris Church was utilized as a warehouse for decades. It was cleaned in the post-Soviet period and the base of the transition from the square under the dome to the dome was restored and covered with a tin roof. Tin was also used to cover the roofs of the church's four facades.
The church’s condition did not change during or after the second Artsakh war.
Bibliography
- Barkhutareants 1895 - Makar Bishop Barkhutareants, "Artsakh", "Aror", Baku.
- CAE 5-Corpus of Armenian Epigraphy, issue 5, Artsakh, made by S. Barkhudaryan, Publishing House of the Armenian SSR Academy of Sciences , Yerevan, 1982.
- Hasratyan 1975 - Hasratyan M., The architectural complex of Amaras, "Lraber," Armenian SSR's State Academy of Social Sciences, No. 5, pp. 35–52.
- Harutyunyan 1992 - Harutyunyan V., History of Armenian Architecture, 2004, "Luys" State Publishing House, Yerevan.
- Mkrtchyan 1985- Mkrtchyan Sh., Historical and architectural monuments of Nagorno Karabakh, "Hayastan" publishing house, Yerevan.
- Jalalyants 1858 – Jalalyants S․, Journey to Greater Armenia, part B, Tiflis.
- Mkrtchyan 1989–Mkrtchyan Sh., Historical and architectural monuments of Nagorno-Karabakh, "Hayastan", Yerevan.
The Surb Grigoris church of Herher
Artsakh
